New Homes » Kansai » Osaka prefecture » Katano
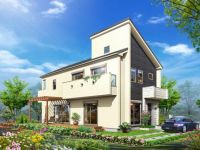 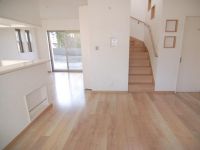
| | Osaka Prefecture Katano 大阪府交野市 |
| JR katamachi line "Hoshida" walk 7 minutes JR片町線「星田」歩7分 |
| Hoshida park is right next to. Location feel the season of the four seasons. All houses facing south! All free design! All four compartments new subdivision started originality house created can be realized. 星田公園がすぐ横。四季折々の季節を感じるロケーション。全戸南向き!すべて自由設計!オリジナリティ溢れる家創りが実現できる全4区画新規分譲開始。 |
| Actually without permission, December 25 (Wednesday) ~ We January 4 until (Saturday) was a winter holiday. Although the everybody we apologize for any inconvenience, Thank you kindly about your note. Usually it will be open from January 5 (Sunday). We will wait Contact Us. 誠に勝手ながら、12月25日(水) ~ 1月4日(土)までを冬季休業とさせていただきます。皆様にはご不便をおかけ致しますが、何卒ご了承の程宜しくお願い申し上げます。1月5日(日)より通常営業させていただきます。お問合せお待ち致しております。 |
Features pickup 特徴ピックアップ | | Pre-ground survey / Parking two Allowed / See the mountain / Super close / Facing south / System kitchen / Bathroom Dryer / Yang per good / All room storage / Siemens south road / A quiet residential area / LDK15 tatami mats or more / Around traffic fewer / Japanese-style room / Washbasin with shower / Face-to-face kitchen / Barrier-free / 2-story / South balcony / Zenshitsuminami direction / Warm water washing toilet seat / Leafy residential area / Ventilation good / Good view / Dish washing dryer / Located on a hill / Maintained sidewalk / Flat terrain 地盤調査済 /駐車2台可 /山が見える /スーパーが近い /南向き /システムキッチン /浴室乾燥機 /陽当り良好 /全居室収納 /南側道路面す /閑静な住宅地 /LDK15畳以上 /周辺交通量少なめ /和室 /シャワー付洗面台 /対面式キッチン /バリアフリー /2階建 /南面バルコニー /全室南向き /温水洗浄便座 /緑豊かな住宅地 /通風良好 /眺望良好 /食器洗乾燥機 /高台に立地 /整備された歩道 /平坦地 | Event information イベント情報 | | Local tour dates / Published in the local structure tours conducted in! ! I'd love to, Please feel free to come. 現地見学会日程/公開中現地構造見学会実施中!!是非、お気軽にお越しくださいませ。 | Price 価格 | | 31 million yen 3100万円 | Floor plan 間取り | | 3LDK ~ 4LDK 3LDK ~ 4LDK | Units sold 販売戸数 | | 2 units 2戸 | Total units 総戸数 | | 4 units 4戸 | Land area 土地面積 | | 80.1 sq m ~ 101.45 sq m (24.23 tsubo ~ 30.68 tsubo) (Registration) 80.1m2 ~ 101.45m2(24.23坪 ~ 30.68坪)(登記) | Building area 建物面積 | | 87.48 sq m ~ 91.53 sq m (26.46 tsubo ~ 27.68 square meters) 87.48m2 ~ 91.53m2(26.46坪 ~ 27.68坪) | Driveway burden-road 私道負担・道路 | | Road width: 6m 道路幅:6m | Completion date 完成時期(築年月) | | 4 months after the contract 契約後4ヶ月 | Address 住所 | | Osaka Prefecture Katano Hoshida 3 大阪府交野市星田3 | Traffic 交通 | | JR katamachi line "Hoshida" walk 7 minutes JR片町線「星田」歩7分
| Related links 関連リンク | | [Related Sites of this company] 【この会社の関連サイト】 | Contact お問い合せ先 | | TEL: 0800-808-7754 [Toll free] mobile phone ・ Also available from PHS
Caller ID is not notified
Please contact the "saw SUUMO (Sumo)"
If it does not lead, If the real estate company TEL:0800-808-7754【通話料無料】携帯電話・PHSからもご利用いただけます
発信者番号は通知されません
「SUUMO(スーモ)を見た」と問い合わせください
つながらない方、不動産会社の方は
| Building coverage, floor area ratio 建ぺい率・容積率 | | Kenpei rate: 60%, Volume ratio: 200% 建ペい率:60%、容積率:200% | Time residents 入居時期 | | 4 months after the contract 契約後4ヶ月 | Land of the right form 土地の権利形態 | | Ownership 所有権 | Structure and method of construction 構造・工法 | | Wooden 2-story 木造2階建 | Use district 用途地域 | | One middle and high 1種中高 | Other limitations その他制限事項 | | Height district 高度地区 | Overview and notices その他概要・特記事項 | | Building confirmation number: ONEX 確建 Obu 02742 建築確認番号:ONEX確建大府02742 | Company profile 会社概要 | | <Seller> governor of Osaka (3) The 049,836 No. Century 21 (Ltd.) Taisei Yubinbango574-0008 Osaka Daito Beixin-cho 20-1 <売主>大阪府知事(3)第049836号センチュリー21(株)タイセイ〒574-0008 大阪府大東市北新町20-1 |
Rendering (appearance)完成予想図(外観) ![Rendering (appearance). [Appearance plan view] Original realism design of monotone tone with sharp is, It showcases the personality of one house one House.](/images/osaka/katano/68c8de0079.jpg) [Appearance plan view] Original realism design of monotone tone with sharp is, It showcases the personality of one house one House.
【外観プラン図】メリハリのあるモノトーン調のオリジナル感あふれるデザインは、一邸一邸の個性を引き立たせます。
Livingリビング ![Living. [living Example of construction] In the living room, By connecting the stairs of the gentle curve, The reunion space of rest crowded gathered families from the second floor.](/images/osaka/katano/68c8de0087.jpg) [living Example of construction] In the living room, By connecting the stairs of the gentle curve, The reunion space of rest crowded gathered families from the second floor.
【リビング 施工例】
リビングに、ゆるやかなカーブの階段をつなげる事で、二階からも家族が集まってにぎわう憩いの団らんスペースに。
Floor plan間取り図 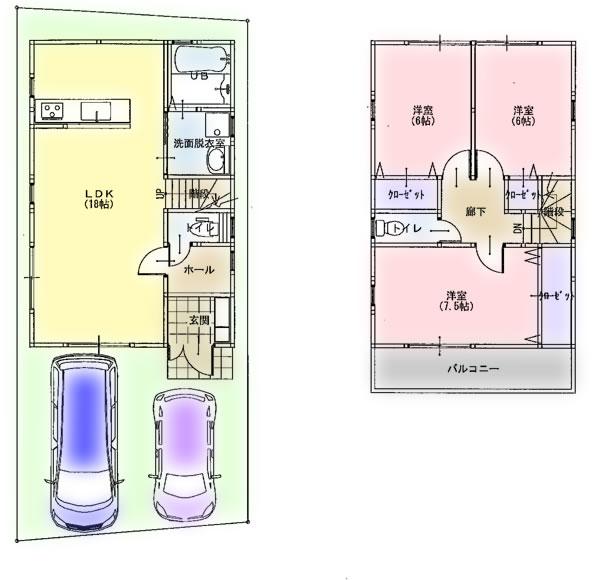 (No. 3 locations), Price 31 million yen, 3LDK, Land area 85.65 sq m , Building area 87.48 sq m
(3号地)、価格3100万円、3LDK、土地面積85.65m2、建物面積87.48m2
Cityscape Rendering街並完成予想図 ![Cityscape Rendering. [Cityscape Rendering] Taisei Palace Hoshida 3-chome](/images/osaka/katano/68c8de0084.jpg) [Cityscape Rendering] Taisei Palace Hoshida 3-chome
【街並完成予想図】
タイセイパレス星田3丁目
Kitchenキッチン ![Kitchen. [kitchen Example of construction] Chic woodgrain kitchen, Let up the fun and satisfaction of everyday cuisine making. By equipped with a storage capacity pantry, Cooking and clean up Konasemasu and snappy.](/images/osaka/katano/68c8de0088.jpg) [kitchen Example of construction] Chic woodgrain kitchen, Let up the fun and satisfaction of everyday cuisine making. By equipped with a storage capacity pantry, Cooking and clean up Konasemasu and snappy.
【キッチン 施工例】
シックな木目調キッチンは、毎日のお料理作りの楽しさと充実感をアップさせてくれます。収納力のあるパントリーを備える事で、調理や片づけもテキパキとこなせます。
The entire compartment Figure全体区画図 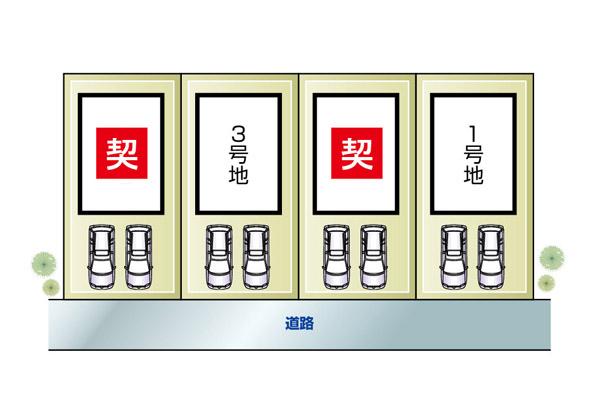 All four compartment
全4区画
Local photos, including front road前面道路含む現地写真 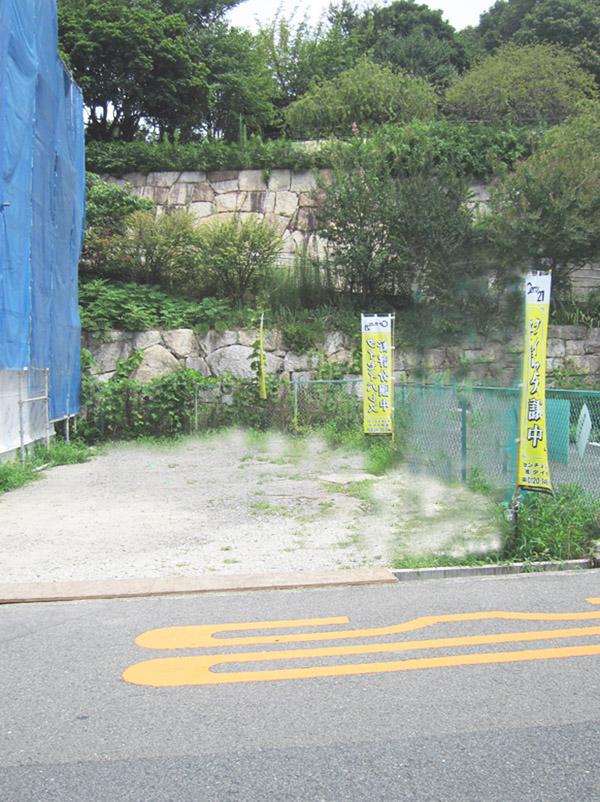 Local photos, including the entire road
【全面道路含む現地写真】
Wash basin, toilet洗面台・洗面所 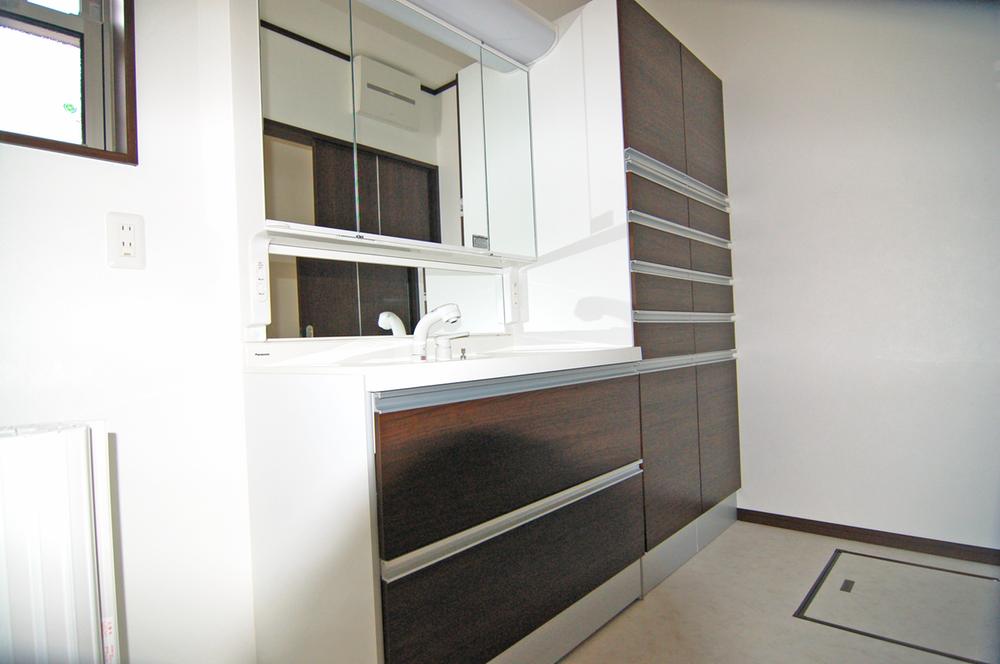 Powder Room Example of construction
【パウダールーム 施工例】
Otherその他 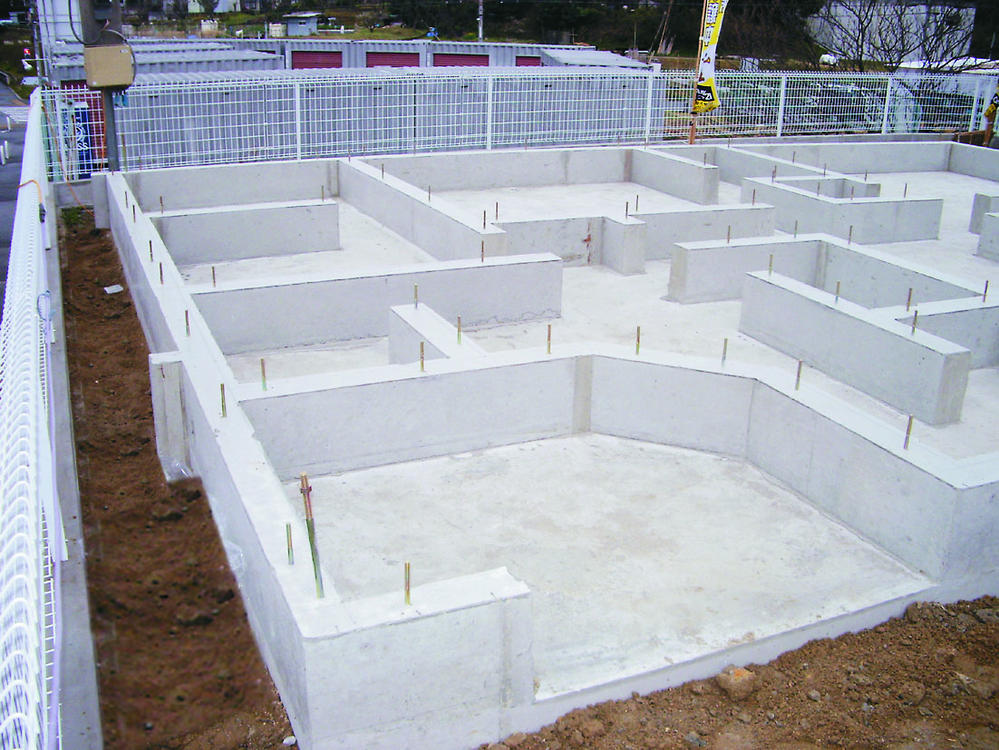 Foundation work
【基礎工事】
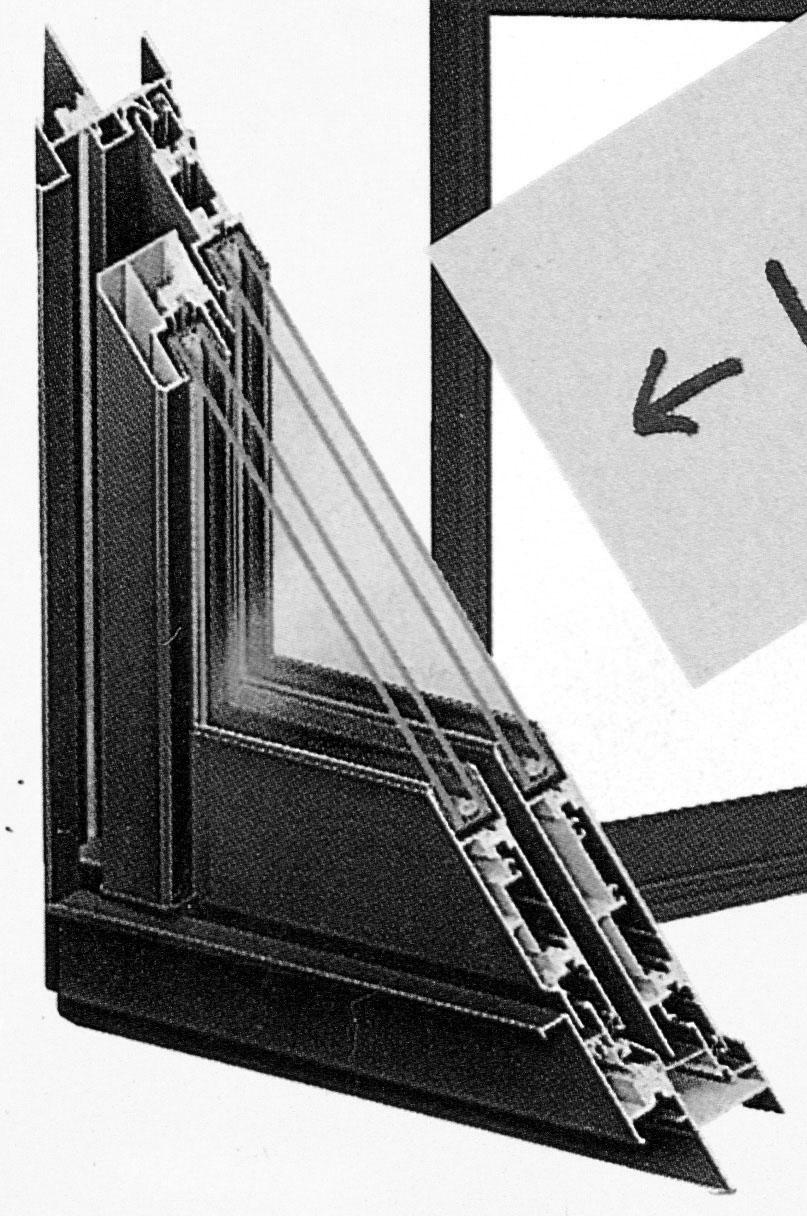 Pair glass
【ペアガラス】
Supermarketスーパー 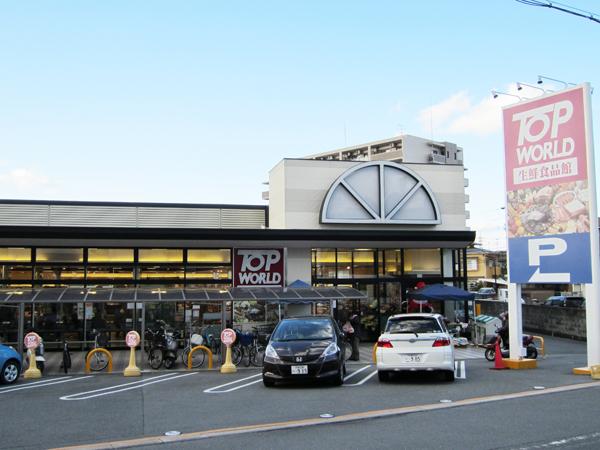 700m to the top World
トップワールドまで700m
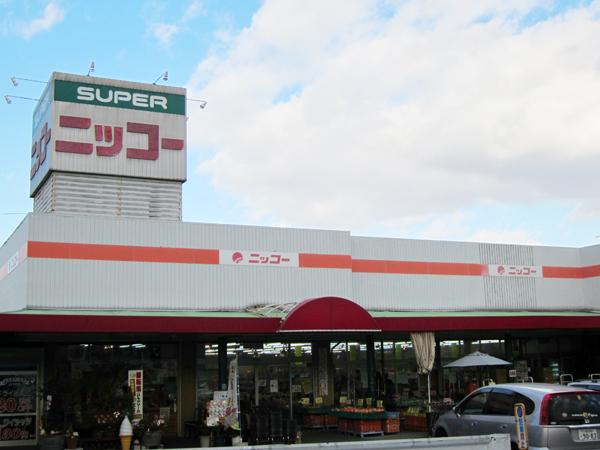 190m to Nikko
ニッコーまで190m
Otherその他 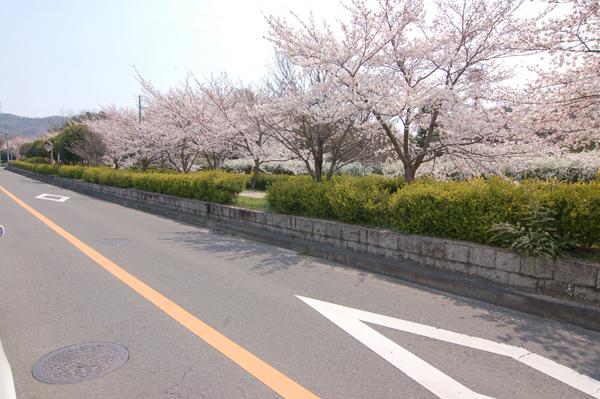 Local neighborhood
【現地周辺】
Other Equipmentその他設備 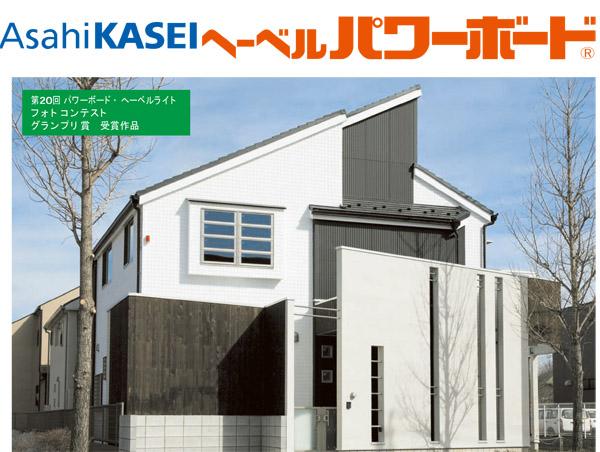 Fire-safety ・ Thermal insulation properties ・ durability ・ Sound insulation ・ Excellent power board to moisture permeability has been with the standard specification.
防火性・断熱性・耐久性・遮音性・透湿性に優れたパワーボードを標準仕様としています。
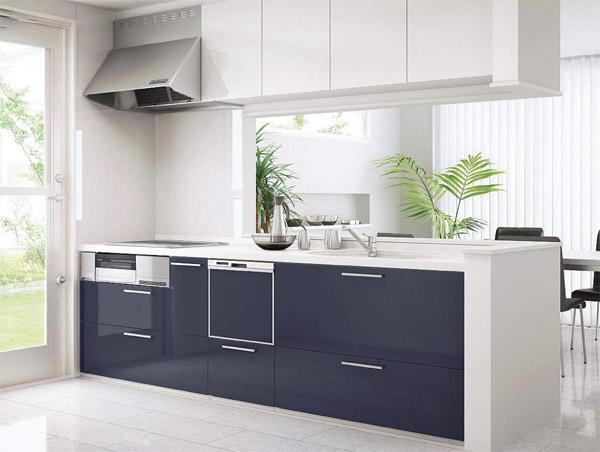 Cook, Cleaning also, Also housed. Get on snappy. Create a room is born kitchen to living.
料理も、おそうじも、収納も。テキパキはかどる。暮らしにゆとりが生まれるキッチンをつくります。
Power generation ・ Hot water equipment発電・温水設備 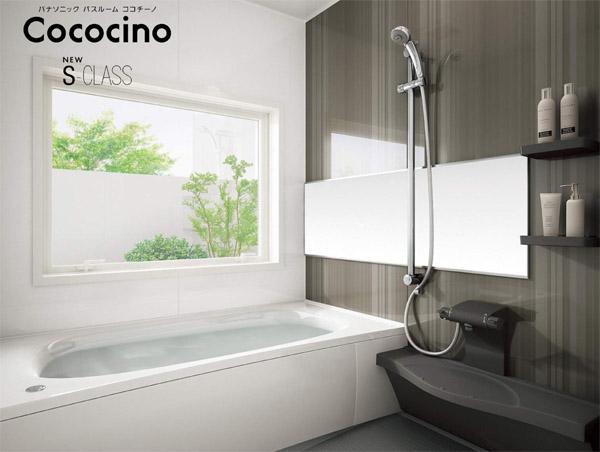 Choose freely the comfort and eco, Pleasant bathroom to family.
快適性とエコを自由に選べる、家族に心地よいバスルーム。
Other Equipmentその他設備 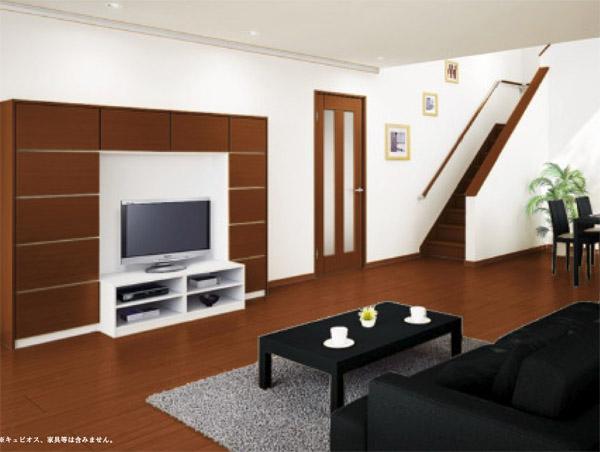 Charm of Rivier that the height of design to beautify harmony in space has become new.
空間に美しく調和するデザイン性の高さが新しくなったリビエの魅力。
Primary school小学校 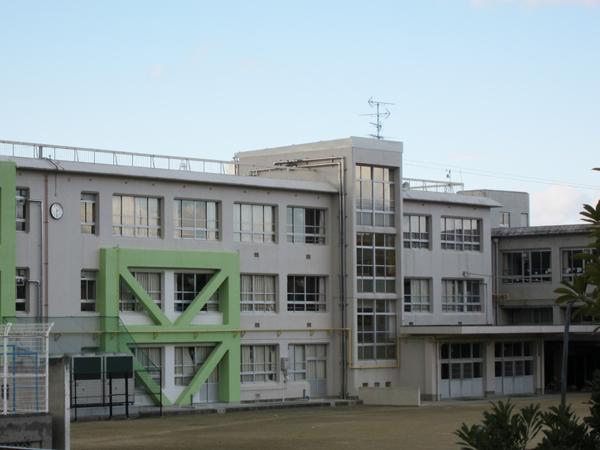 Hoshida until elementary school 240m
星田小学校まで240m
Kindergarten ・ Nursery幼稚園・保育園 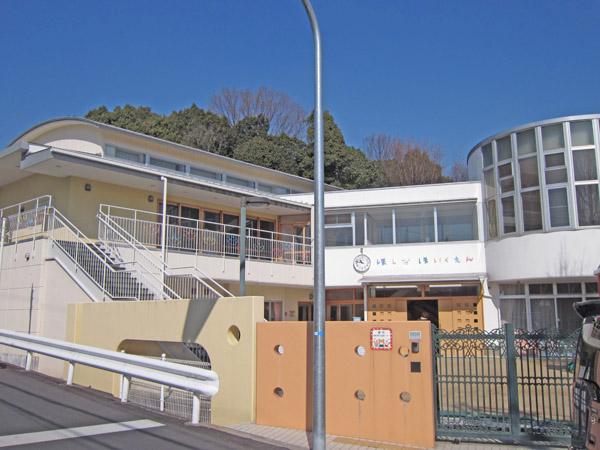 Hoshida 140m to nursery school
星田保育園まで140m
Junior high school中学校 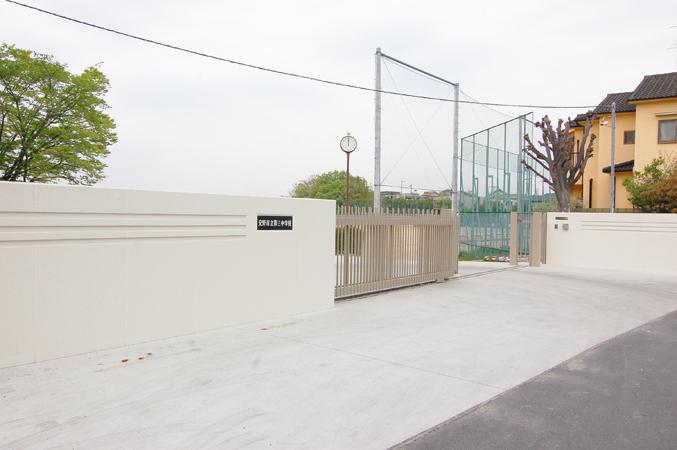 400m to the third junior high school
第三中学校まで400m
Kindergarten ・ Nursery幼稚園・保育園 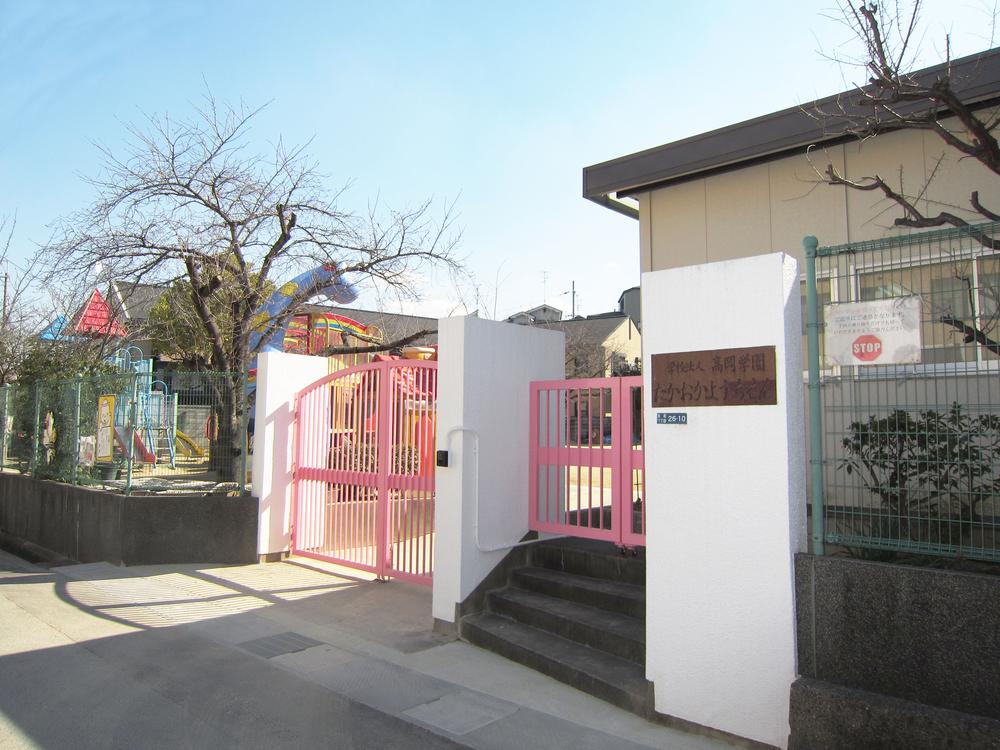 600m to Takaoka kindergarten
高岡幼稚園まで600m
Location
| 

![Rendering (appearance). [Appearance plan view] Original realism design of monotone tone with sharp is, It showcases the personality of one house one House.](/images/osaka/katano/68c8de0079.jpg)
![Living. [living Example of construction] In the living room, By connecting the stairs of the gentle curve, The reunion space of rest crowded gathered families from the second floor.](/images/osaka/katano/68c8de0087.jpg)

![Cityscape Rendering. [Cityscape Rendering] Taisei Palace Hoshida 3-chome](/images/osaka/katano/68c8de0084.jpg)
![Kitchen. [kitchen Example of construction] Chic woodgrain kitchen, Let up the fun and satisfaction of everyday cuisine making. By equipped with a storage capacity pantry, Cooking and clean up Konasemasu and snappy.](/images/osaka/katano/68c8de0088.jpg)















