New Homes » Kansai » Osaka prefecture » Katano
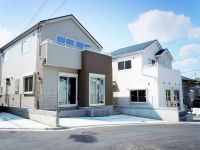 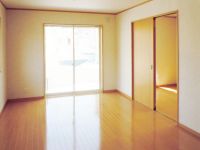
| | Osaka Prefecture Katano 大阪府交野市 |
| Keihan Katano Line "Katano" walk 11 minutes 京阪交野線「交野市」歩11分 |
| Shopping & living facilities is uniform Keihan "Katano" of 11 minutes' walk from the station livable environment. Close to elementary school and nursery school, It is a quiet residential area! 買物&生活施設が揃った京阪「交野市」駅より徒歩11分の暮らしやすい環境。小学校や保育園も近い、静かな住宅地です! |
| [Household equipment ・ specification] ・ Artificial marble top plate kitchen ・ Bathroom heating dryer ・ Three-sided mirror Shampoo dresser ・ Auto deodorizing Washlet toilet ・ All window Low-E thermal barrier pair glass ・ Entrance door Pitatto key ・ Screen door standard equipment [Surrounding facilities] ・ Super Ali Ken: 6-minute walk ・ Super Lucky: 9 minute walk ・ General Hospital Katano hospital: a 10-minute walk ・ Katano Elementary School: 2 minutes walk ・ First Junior High School: 8 minutes walk ・ I part nursery: 1 minute walk ・ Katano City Hall: 7 minutes walk 【住宅設備・仕様】・人造大理石天板キッチン・浴室暖房乾燥機・三面鏡シャンプードレッサー・オート脱臭ウォシュレットトイレ・全窓Low-E遮熱ペアガラス・玄関ドアピタットキー・網戸標準装備【周辺施設】・スーパーアリケン:徒歩6分・スーパーラッキー:徒歩9分・総合病院交野病院:徒歩10分・交野小学校:徒歩2分・第一中学校:徒歩8分・私部保育園:徒歩1分・交野市役所:徒歩7分 |
Features pickup 特徴ピックアップ | | Corresponding to the flat-35S / Year Available / Immediate Available / 2 along the line more accessible / Facing south / System kitchen / Bathroom Dryer / All room storage / Flat to the station / Siemens south road / A quiet residential area / LDK15 tatami mats or more / Around traffic fewer / Japanese-style room / Washbasin with shower / Face-to-face kitchen / Wide balcony / Toilet 2 places / Bathroom 1 tsubo or more / 2-story / 2 or more sides balcony / South balcony / Double-glazing / Otobasu / Warm water washing toilet seat / Underfloor Storage / The window in the bathroom / TV monitor interphone / Walk-in closet / Flat terrain フラット35Sに対応 /年内入居可 /即入居可 /2沿線以上利用可 /南向き /システムキッチン /浴室乾燥機 /全居室収納 /駅まで平坦 /南側道路面す /閑静な住宅地 /LDK15畳以上 /周辺交通量少なめ /和室 /シャワー付洗面台 /対面式キッチン /ワイドバルコニー /トイレ2ヶ所 /浴室1坪以上 /2階建 /2面以上バルコニー /南面バルコニー /複層ガラス /オートバス /温水洗浄便座 /床下収納 /浴室に窓 /TVモニタ付インターホン /ウォークインクロゼット /平坦地 | Event information イベント情報 | | Local guide Board (Please be sure to ask in advance) schedule / Because in public ● guidance time will be flexible, Please contact us once! (Also Wednesday when you reserve your room availability! ) ● In addition to guidance, Introduction Ya your similar properties, It also offers consultation of loans and financial planning. Please, Please feel free to contact us. 現地案内会(事前に必ずお問い合わせください)日程/公開中●ご案内時間は柔軟に対応いたしますので、一度お問合せ下さいませ!(ご予約いただければ水曜日も可!)●ご案内以外にも、類似物件のご紹介や、ローンや資金計画のご相談も承っております。ぜひ、お気軽にお問合せくださいませ。 | Price 価格 | | 25,800,000 yen 2580万円 | Floor plan 間取り | | 4LDK 4LDK | Units sold 販売戸数 | | 1 units 1戸 | Total units 総戸数 | | 3 units 3戸 | Land area 土地面積 | | 95.7 sq m (28.94 square meters) 95.7m2(28.94坪) | Building area 建物面積 | | 95.64 sq m (28.93 square meters) 95.64m2(28.93坪) | Driveway burden-road 私道負担・道路 | | Road width: 4.8m ( ※ Article 43 proviso road) 道路幅:4.8m(※43条但書き道路) | Completion date 完成時期(築年月) | | 2013 mid-October 2013年10月中旬 | Address 住所 | | Osaka Prefecture Katano I section 1 大阪府交野市私部1 | Traffic 交通 | | Keihan Katano Line "Katano" walk 11 minutes
JR katamachi line "kawachi iwafune" walk 20 minutes 京阪交野線「交野市」歩11分
JR片町線「河内磐船」歩20分
| Related links 関連リンク | | [Related Sites of this company] 【この会社の関連サイト】 | Person in charge 担当者より | | Responsible Shataku Kenkichi round Masataka Age: 40 Daigyokai experience: fun house development that smile spreads to everyone of the three years the family ・ We aim to house hunting. "The itchy place within reach" I would like to try such a business. 担当者宅建吉丸 昌孝年齢:40代業界経験:3年家族の皆様に笑顔が広がる楽しい家づくり・家探しを目指しています。“かゆい所に手が届く”そんな営業を心掛けていきたいと思っております。 | Contact お問い合せ先 | | TEL: 0800-602-6523 [Toll free] mobile phone ・ Also available from PHS
Caller ID is not notified
Please contact the "saw SUUMO (Sumo)"
If it does not lead, If the real estate company TEL:0800-602-6523【通話料無料】携帯電話・PHSからもご利用いただけます
発信者番号は通知されません
「SUUMO(スーモ)を見た」と問い合わせください
つながらない方、不動産会社の方は
| Building coverage, floor area ratio 建ぺい率・容積率 | | Kenpei rate: 60%, Volume ratio: 200% 建ペい率:60%、容積率:200% | Time residents 入居時期 | | Immediate available 即入居可 | Land of the right form 土地の権利形態 | | Ownership 所有権 | Structure and method of construction 構造・工法 | | Wooden 2-story (framing method) 木造2階建(軸組工法) | Construction 施工 | | Tact Home Co., Ltd. タクトホーム株式会社 | Use district 用途地域 | | One middle and high 1種中高 | Land category 地目 | | Residential land 宅地 | Overview and notices その他概要・特記事項 | | Contact: Yoshimaru Masataka, Building confirmation number: No. Trust 13-0791 担当者:吉丸 昌孝、建築確認番号:第トラスト13-0791号 | Company profile 会社概要 | | <Mediation> governor of Osaka Prefecture (1) No. 056344 (Ltd.) housing center Yubinbango573-0076 Hirakata, Osaka Higashikorimoto-cho 13-4 <仲介>大阪府知事(1)第056344号(株)ハウジングセンター〒573-0076 大阪府枚方市東香里元町13-4 |
Same specifications photos (appearance)同仕様写真(外観) 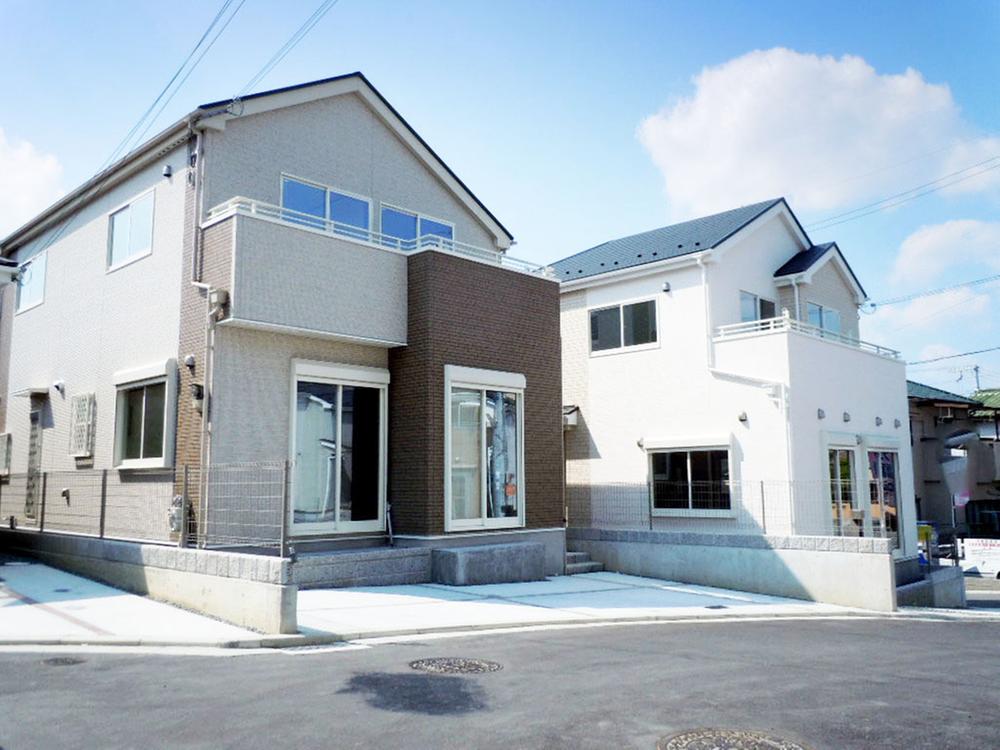 In harmony with the surrounding cityscape, Has been is appearance refined simple. (The company example of construction photos)
周囲の街並みと調和する、シンプルで洗練された佇まいです。(同社施工例写真)
Same specifications photos (living)同仕様写真(リビング) 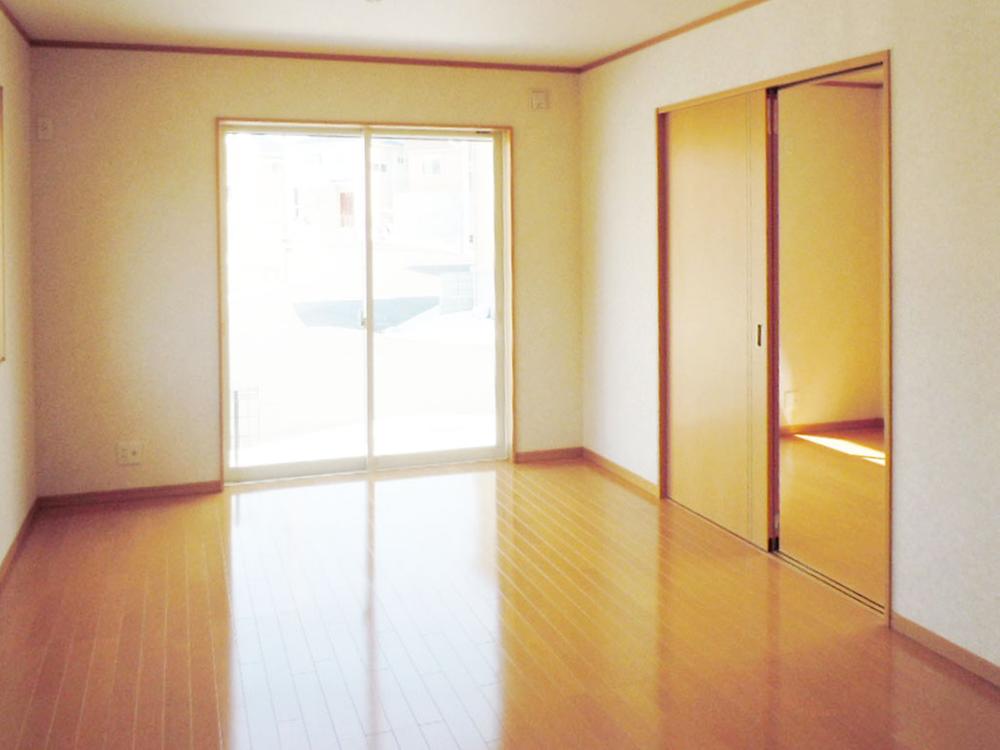 Brightly, Spend the time of family reunion in the living room and spacious. (The company example of construction photos)
明るく、ゆったりとしたリビングで家族団らんの時間を過ごせます。(同社施工例写真)
Same specifications photo (kitchen)同仕様写真(キッチン) 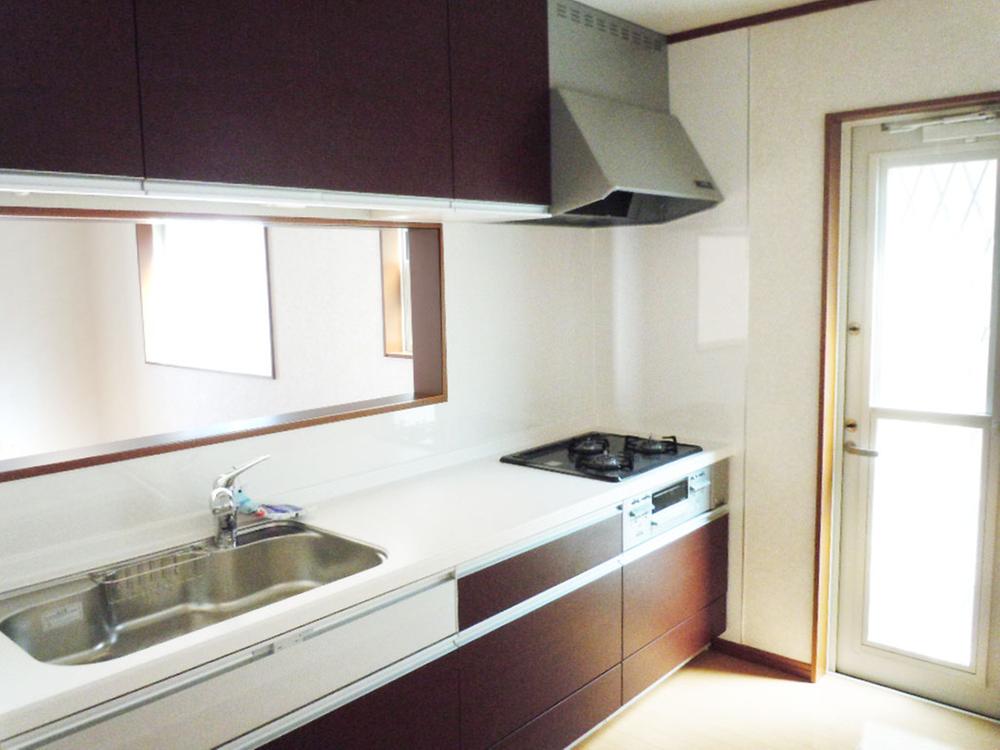 Because face-to-face kitchen, Also impetus family and conversation during cooking. (The company example of construction photos)
対面キッチンだから、調理中も家族と会話が弾みます。(同社施工例写真)
Floor plan間取り図 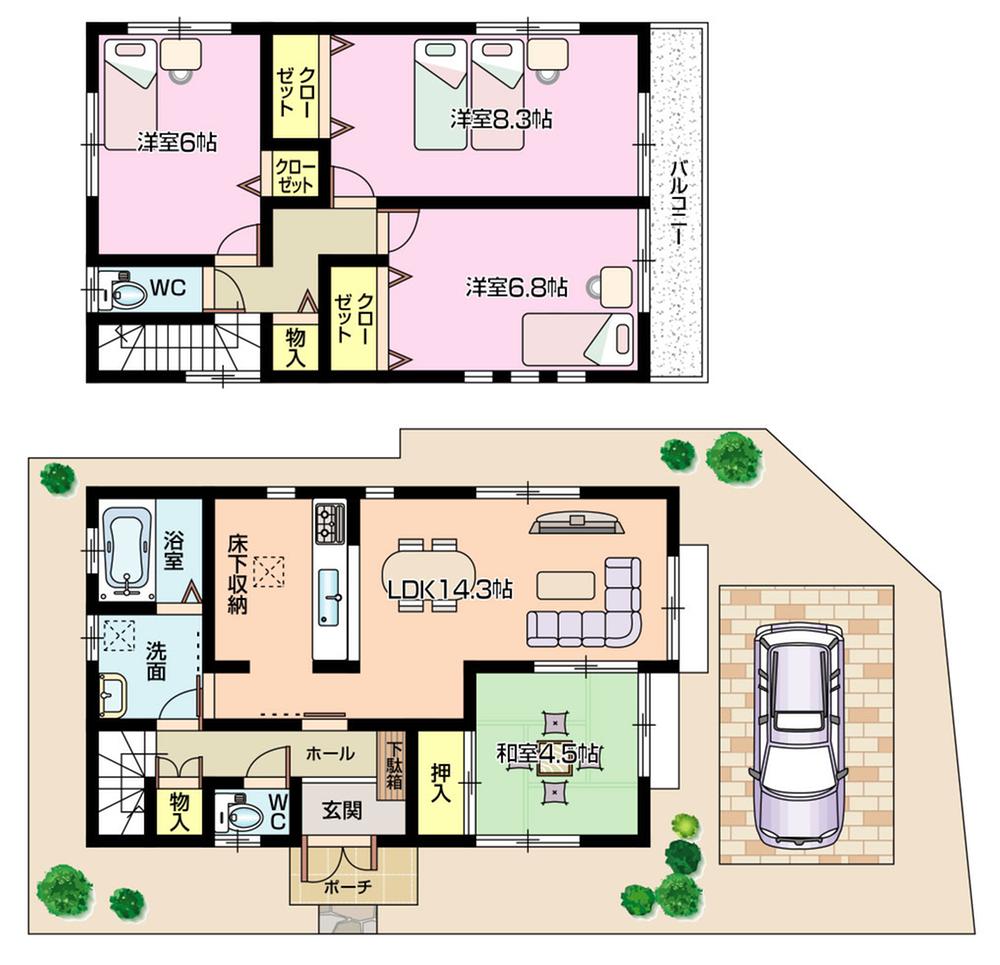 (3 Building), Price 25,800,000 yen, 4LDK, Land area 95.7 sq m , Building area 95.64 sq m
(3号棟)、価格2580万円、4LDK、土地面積95.7m2、建物面積95.64m2
Same specifications photo (bathroom)同仕様写真(浴室) 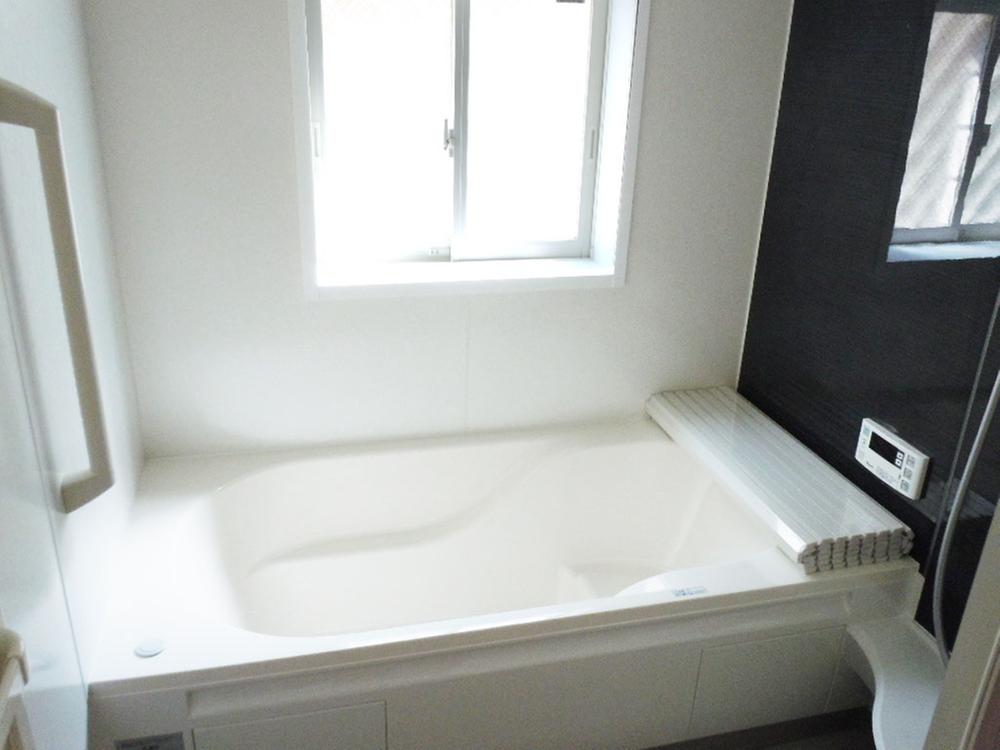 Bathroom heating dryer with bathroom! (The company example of construction photos)
浴室暖房乾燥機つきバスルーム!(同社施工例写真)
Same specifications photos (Other introspection)同仕様写真(その他内観) 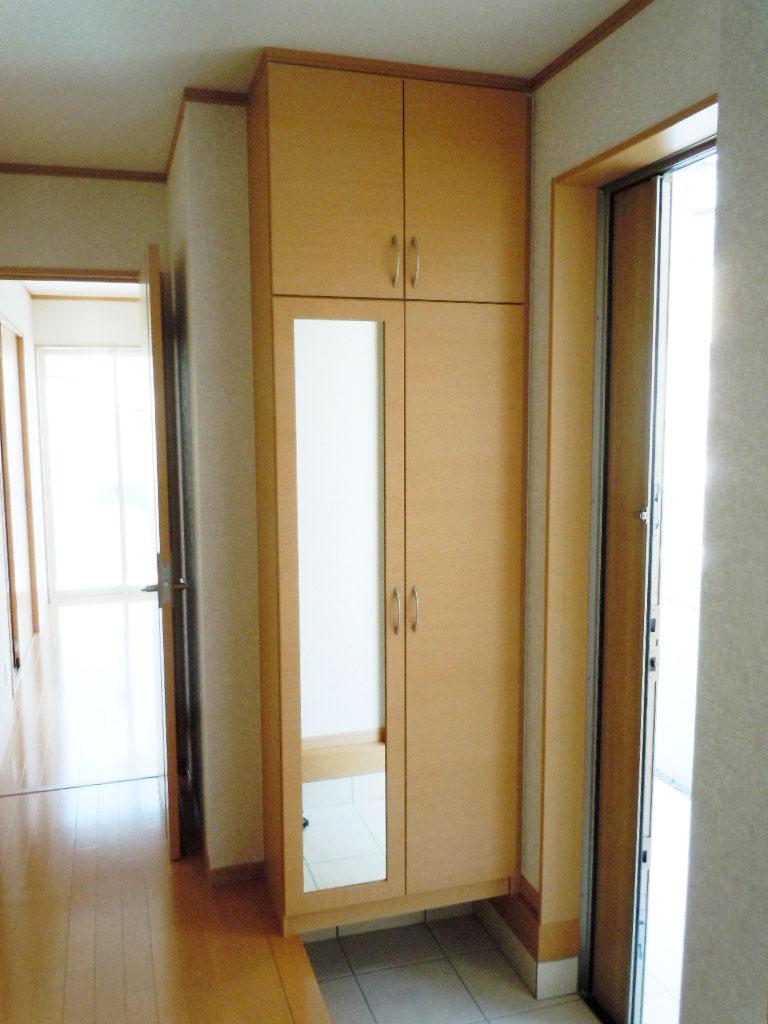 Plenty also secured entrance storage! (The company example of construction photos)
玄関収納もたっぷり確保!(同社施工例写真)
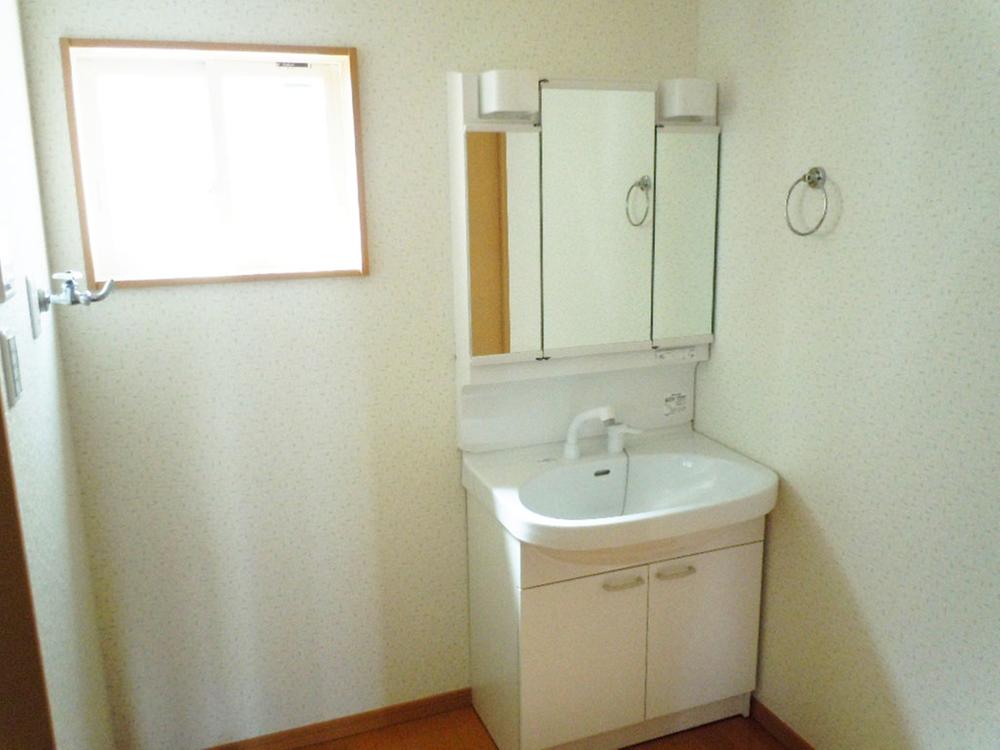 Functional shampoo dresser (company example of construction photos)
機能的なシャンプードレッサー(同社施工例写真)
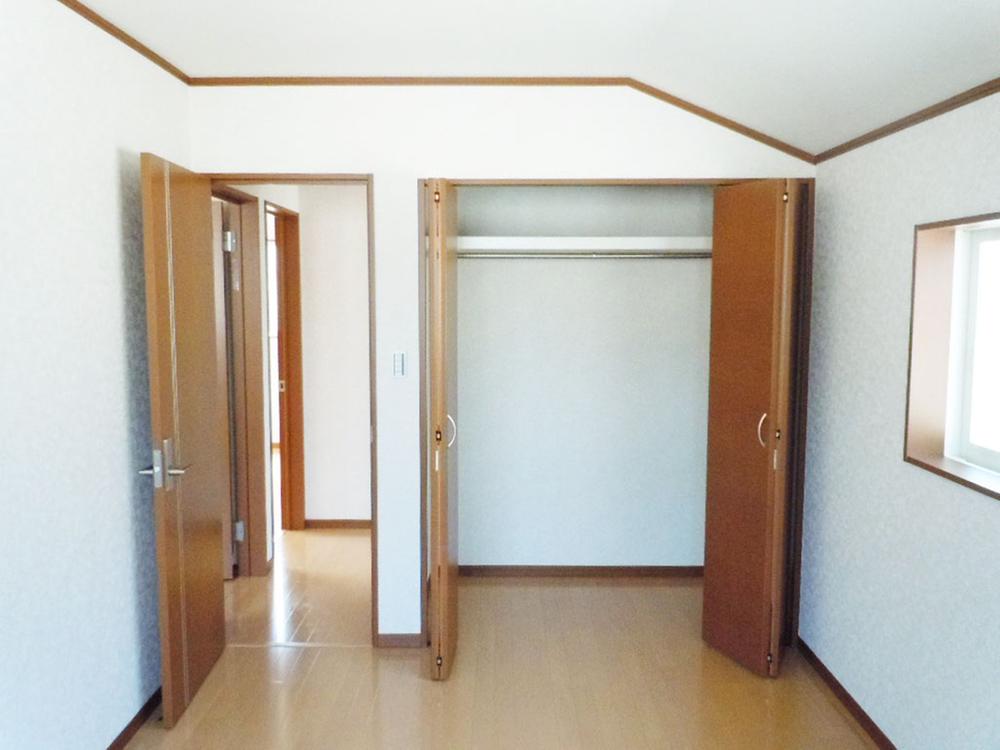 Floor All rooms that relaxed the. Since the housing are substantial, You can also use the more widely the room! (The company example of construction photos)
どの部屋もゆったりした間取り。収納も充実しているので、部屋をより広く使えます!(同社施工例写真)
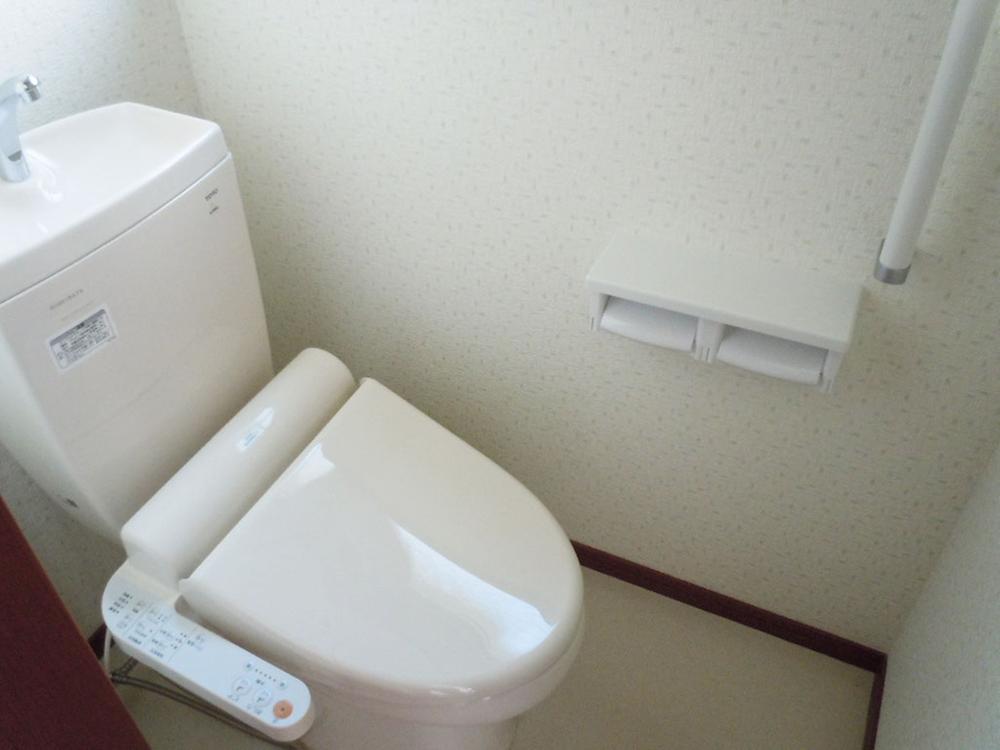 Both places equipped with Washlet! (The company example of construction photos)
2か所ともウォシュレットついてます!(同社施工例写真)
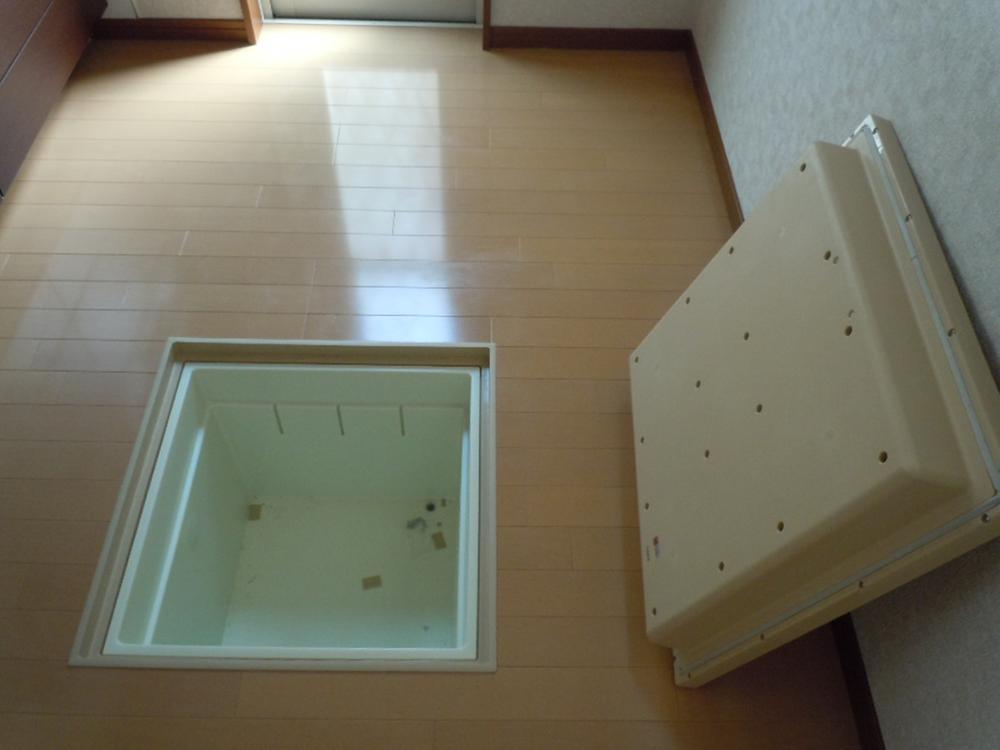 There is under-floor storage in the kitchen floor (the company construction example photo)
キッチン床には床下収納あり(同社施工例写真)
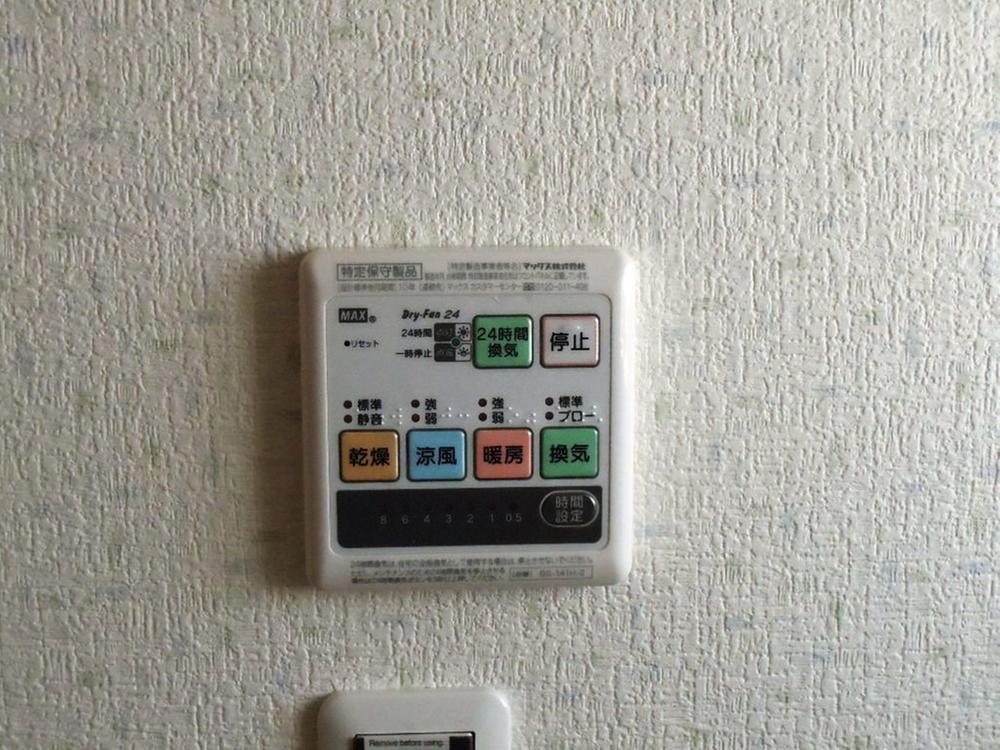 Bathroom heating dryer remote control (the company example of construction photos)
浴室暖房乾燥機リモコン(同社施工例写真)
Location
| 











