New Homes » Kansai » Osaka prefecture » Katano
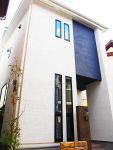 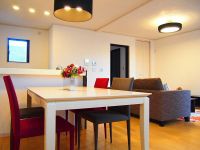
| | Osaka Prefecture Katano 大阪府交野市 |
| JR katamachi line "Hoshida" walk 8 minutes JR片町線「星田」歩8分 |
| Ouchi cafe model house! JR Gakkentoshisen "Hoshida" Ichinohe denominated station 7-minute walk sale! おうちカフェモデルハウス!JR学研都市線「星田」駅徒歩7分の一戸建分譲! |
| ■ Enhancement from super to large shopping mall! ■ Educational facilities also safe at close range. ■スーパーから大型ショッピングモールまで充実!■教育施設も至近距離で安心。 |
Local guide map 現地案内図 | | Local guide map 現地案内図 | Features pickup 特徴ピックアップ | | Measures to conserve energy / Corresponding to the flat-35S / System kitchen / Bathroom Dryer / All room storage / Washbasin with shower / Double-glazing / Warm water washing toilet seat / Underfloor Storage / The window in the bathroom / All living room flooring / Dish washing dryer / Floor heating 省エネルギー対策 /フラット35Sに対応 /システムキッチン /浴室乾燥機 /全居室収納 /シャワー付洗面台 /複層ガラス /温水洗浄便座 /床下収納 /浴室に窓 /全居室フローリング /食器洗乾燥機 /床暖房 | Property name 物件名 | | Superior Hoshida 1-chome スーペリア星田1丁目 | Price 価格 | | 29,931,000 yen ・ 29,969,000 yen 2993万1000円・2996万9000円 | Floor plan 間取り | | 3LDK ・ 4LDK 3LDK・4LDK | Units sold 販売戸数 | | 2 units 2戸 | Total units 総戸数 | | 3 units 3戸 | Land area 土地面積 | | 84.66 sq m ・ 85.17 sq m 84.66m2・85.17m2 | Building area 建物面積 | | 86.44 sq m ・ 95.4 sq m 86.44m2・95.4m2 | Completion date 完成時期(築年月) | | September 2013 2013年9月 | Address 住所 | | Osaka Prefecture Katano Hoshida 1-29-15 大阪府交野市星田1-29-15 | Traffic 交通 | | JR katamachi line "Hoshida" walk 8 minutes JR片町線「星田」歩8分
| Related links 関連リンク | | [Related Sites of this company] 【この会社の関連サイト】 | Contact お問い合せ先 | | Nomura builders TEL: 0120-62-5588 [Toll free] Please contact the "saw SUUMO (Sumo)" 株式会社野村工務店TEL:0120-62-5588【通話料無料】「SUUMO(スーモ)を見た」と問い合わせください | Building coverage, floor area ratio 建ぺい率・容積率 | | Building coverage 60% floor space index 200% 建ぺい率60% 容積率200% | Time residents 入居時期 | | Three months after the contract 契約後3ヶ月 | Land of the right form 土地の権利形態 | | Ownership 所有権 | Use district 用途地域 | | One dwelling 1種住居 | Land category 地目 | | Residential land 宅地 | Overview and notices その他概要・特記事項 | | Building confirmation number: first ONEX 確建 Obu No. 1320160 建築確認番号:第ONEX確建大府1320160号 | Company profile 会社概要 | | <Employer ・ Seller> Minister of Land, Infrastructure and Transport (3) No. 005973 (company) Osaka Building Lots and Buildings Transaction Business Association (Corporation) Kinki district Real Estate Fair Trade Council member Nomura construction company head office Yubinbango576-0016 Osaka Katano Hoshida 4-16-5 <事業主・売主>国土交通大臣(3)第005973号(社)大阪府宅地建物取引業協会会員 (公社)近畿地区不動産公正取引協議会加盟(株)野村工務店本店〒576-0016 大阪府交野市星田4-16-5 |
Local appearance photo現地外観写真 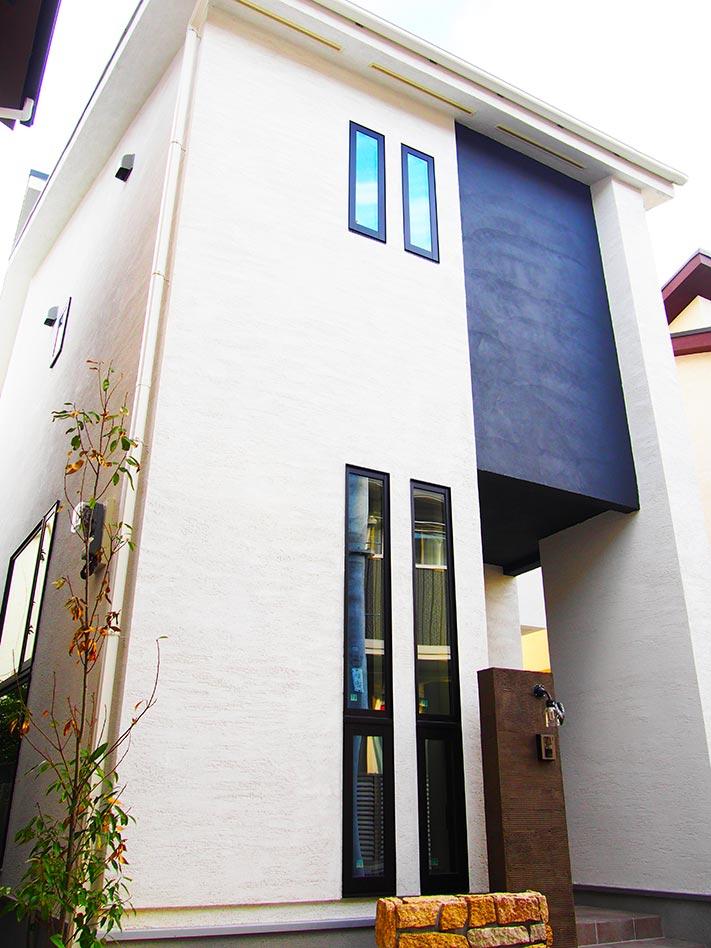 No. 2 place appearance photo.
2号地外観写真。
Livingリビング 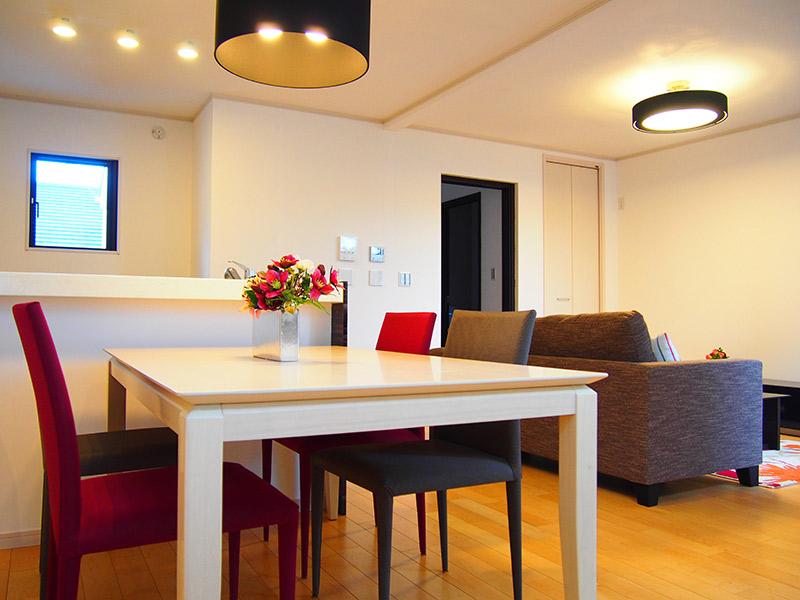 Planning an L-shaped kitchen and a large living room in bright second floor. (No. 2 locations)
明るい2階にL型キッチンと広いリビングをプラニング。(2号地)
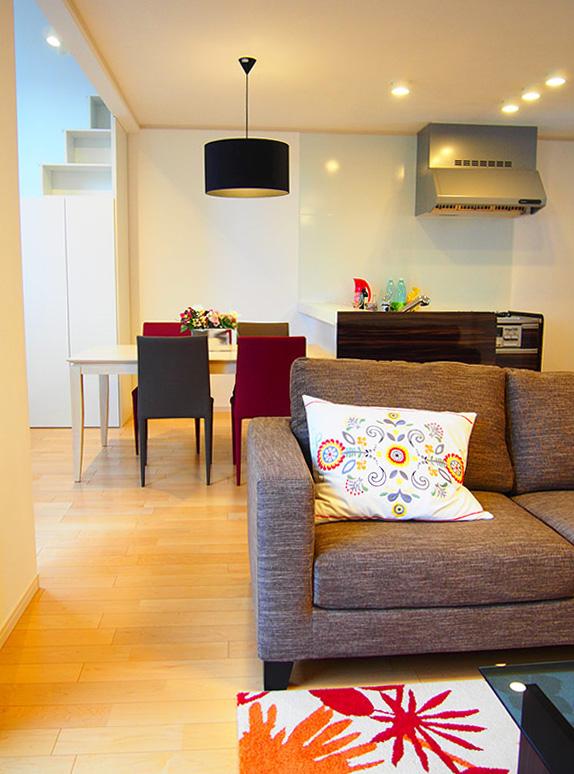 LDK of 18.47 Pledge stuck to the open feeling and daylighting. (No. 2 locations)
開放感と採光にこだわった18.47帖のLDK。(2号地)
Kitchenキッチン 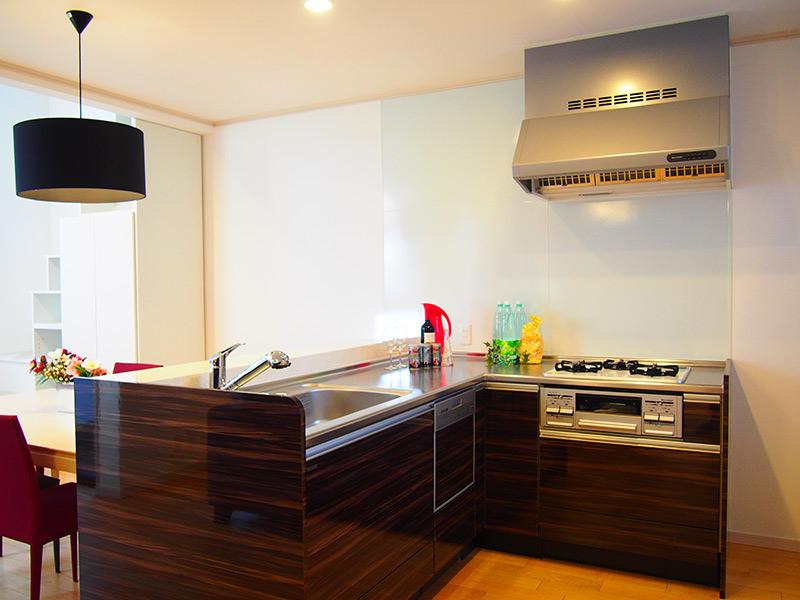 L-shaped kitchen, which is friendly to the housework flow line. (No. 2 locations)
家事動線に配慮されたL字型キッチン。(2号地)
Livingリビング 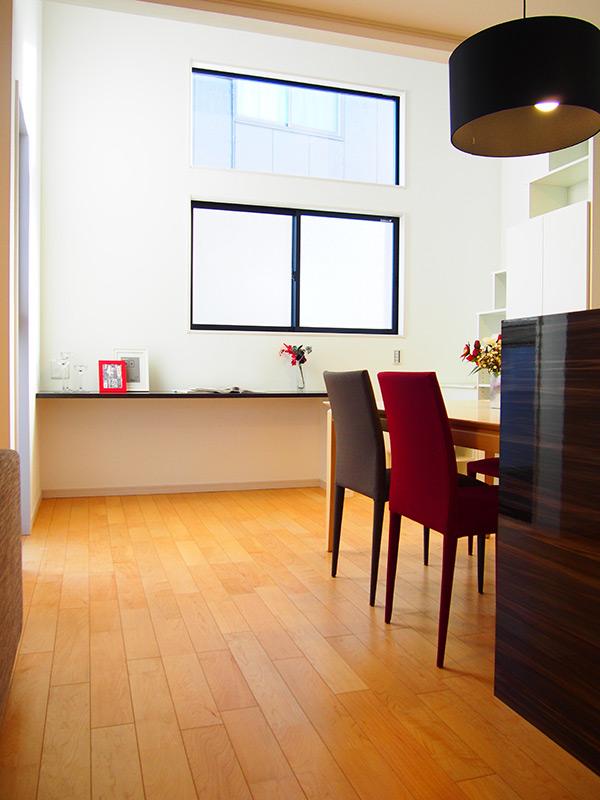 LDK stuck to the open feeling and daylighting. (No. 2 locations)
開放感と採光にこだわったLDK。(2号地)
Local appearance photo現地外観写真 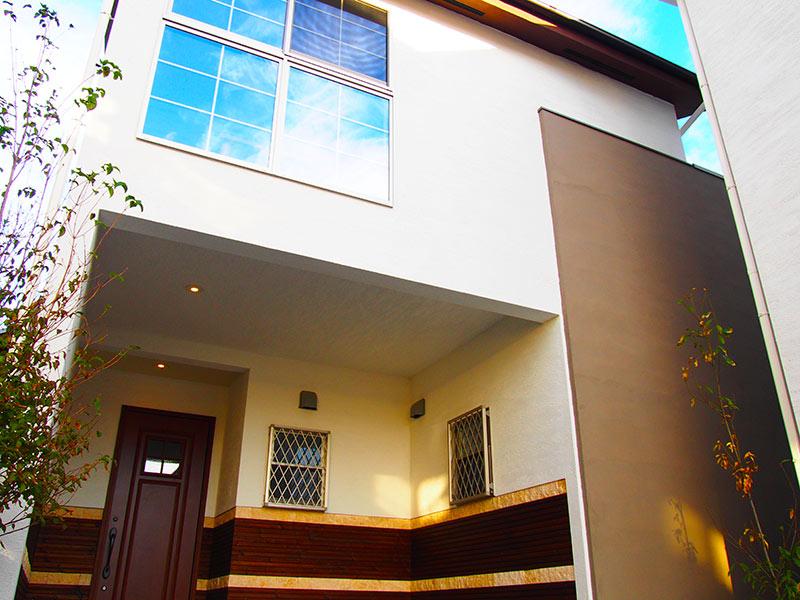 No. 3 place appearance photo.
3号地外観写真。
Livingリビング 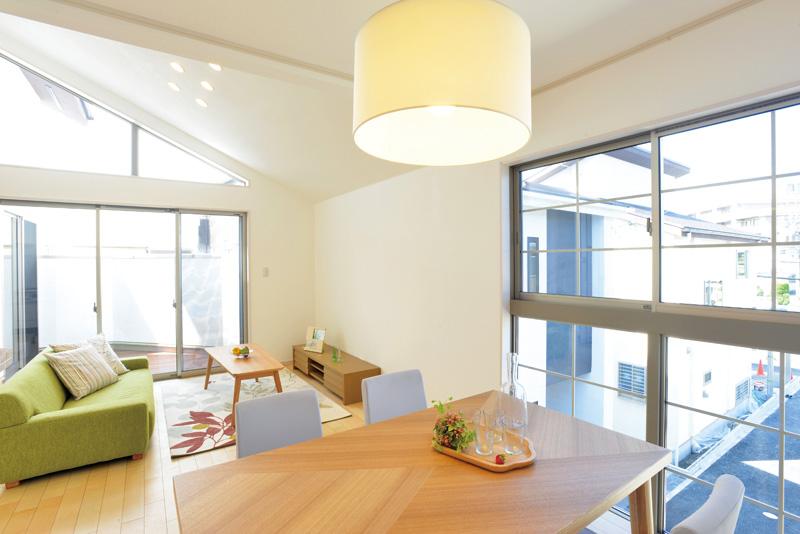 Planning a face-to-face kitchen and a large living room on the second floor. (No. 3 locations)
2階には対面式キッチンと広いリビングをプラニング。(3号地)
Kitchenキッチン 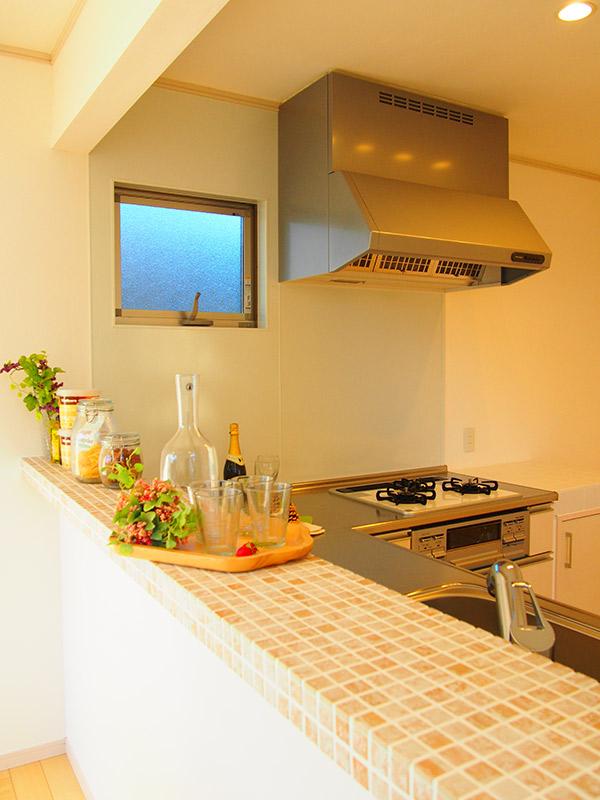 Brick tile is cute counter. (No. 3 locations)
レンガタイルが可愛いカウンター。(3号地)
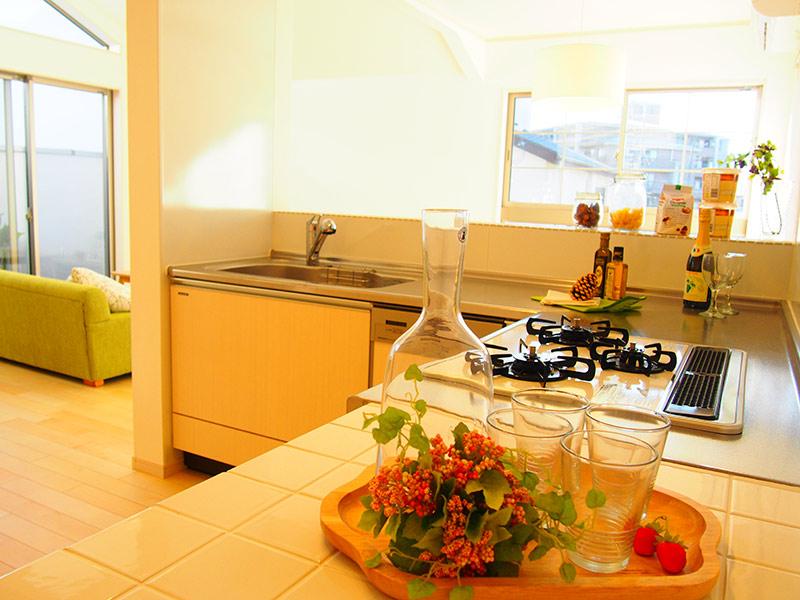 Also easy to take communication with family, L-shaped face-to-face kitchen. (No. 3 locations)
家族とのコミュニケーションもとりやすい、L字型対面キッチン。(3号地)
Livingリビング 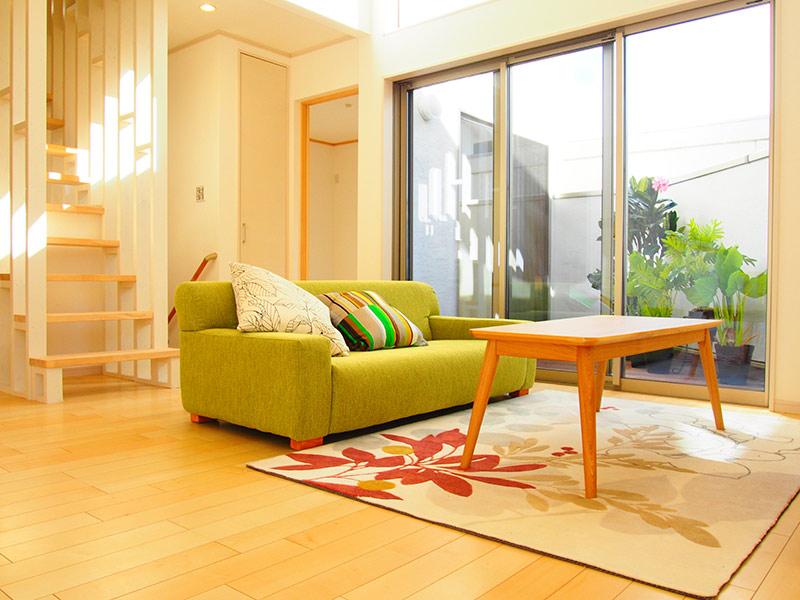 Spacious living room of 17.88 Pledge to shine in plenty of sunlight from the large windows. (No. 3 locations)
大きな窓からたっぷりの陽射しが射し込む17.88帖の広々リビング。(3号地)
Entrance玄関 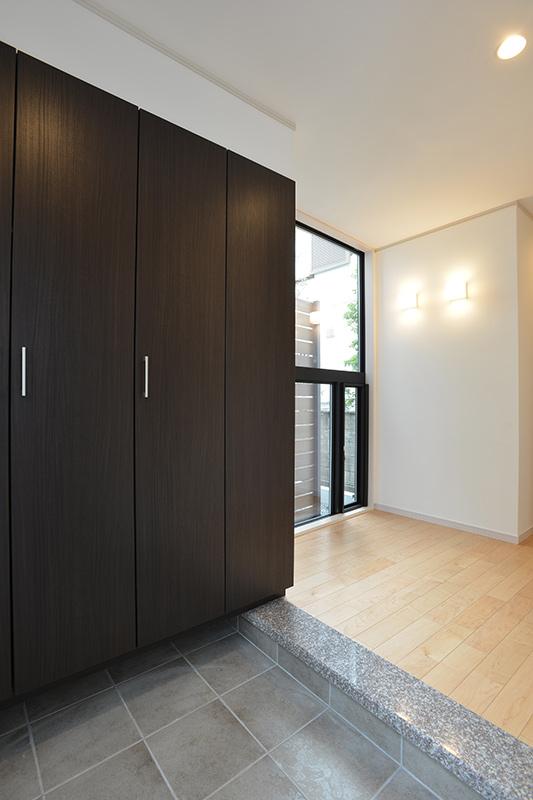 Spacious entrance hall feel the room of the house. (No. 2 locations)
住まいのゆとりを感じさせる広々とした玄関ホール。(2号地)
Non-living roomリビング以外の居室 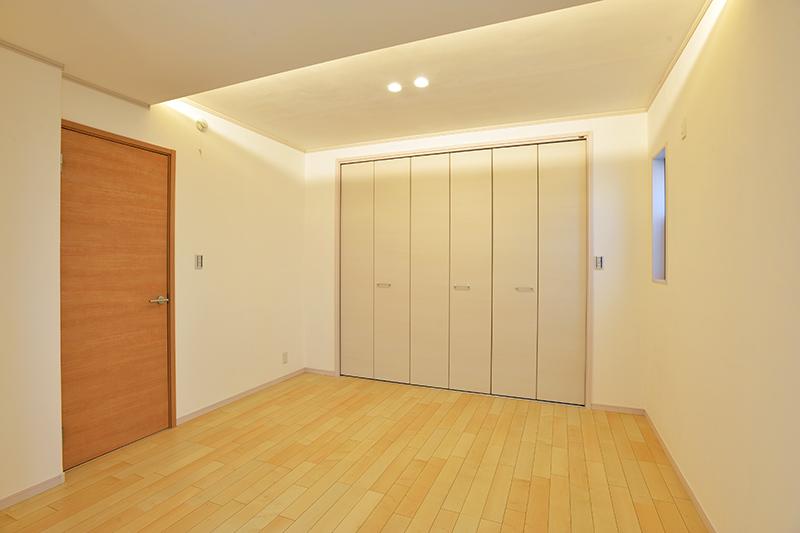 Established a wide closet in highly independent master bedroom. (No. 3 locations)
独立性の高い主寝室にはワイドなクローゼットを設置。(3号地)
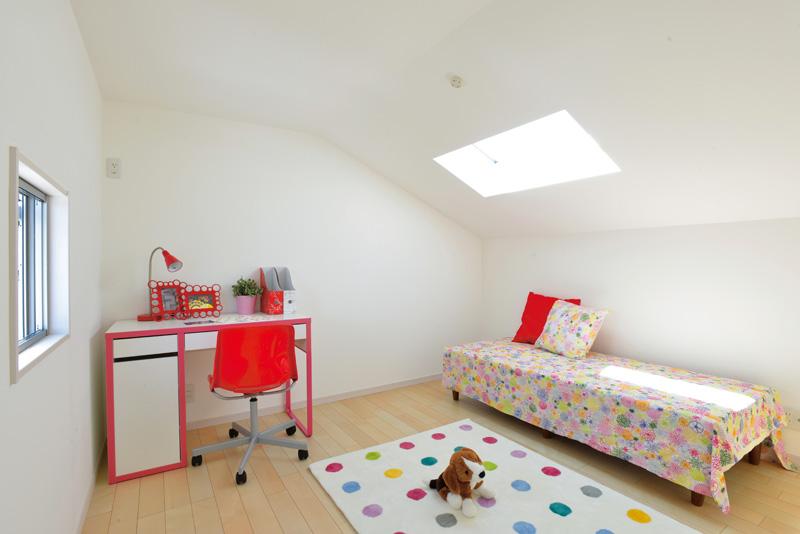 The dining top, We established a loft that can be used for multi-purpose. (No. 3 locations)
ダイニング上部には、多目的に使えるロフトを設置しました。(3号地)
Bathroom浴室 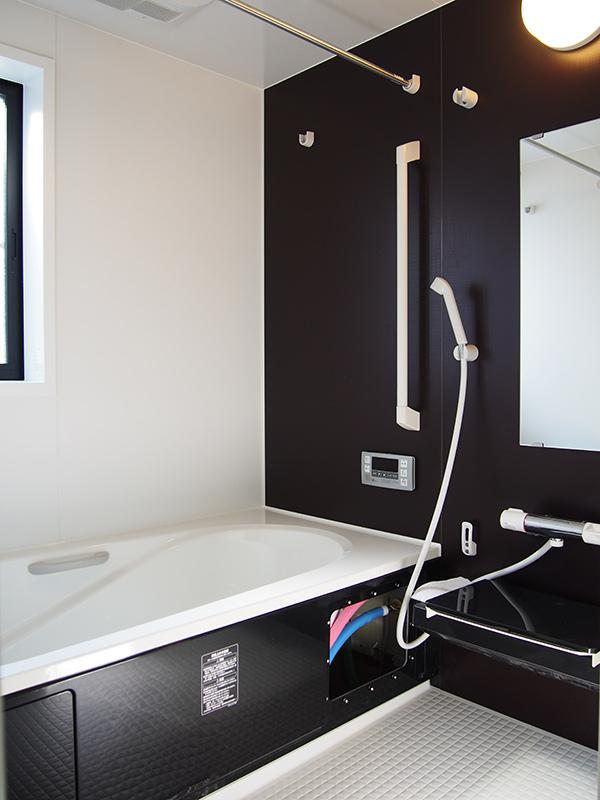 With big success bathroom dryer in your laundry on a rainy day. (No. 2 locations)
雨の日のお洗濯にも大活躍な浴室乾燥機付。(2号地)
Non-living roomリビング以外の居室 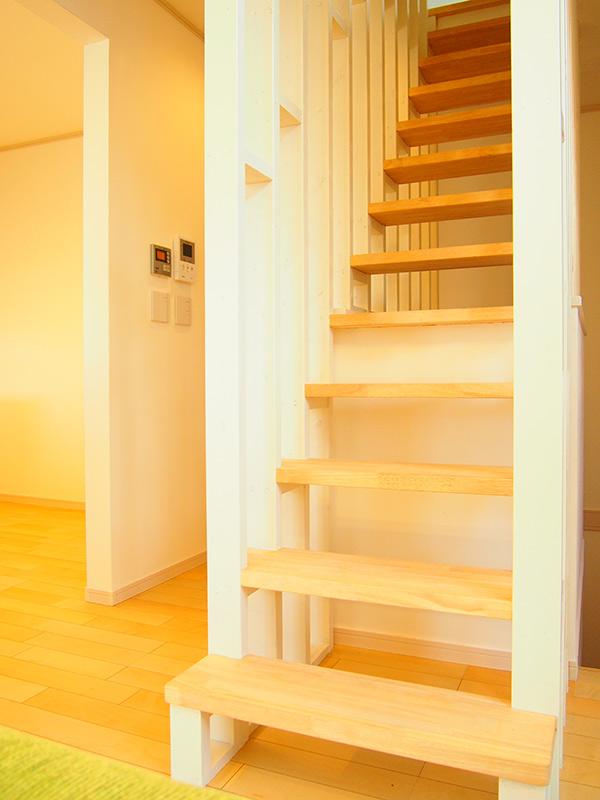 Stairs, also leading to the useful attic room as a nursery and refuge. (No. 3 locations)
子供部屋や隠れ家としても便利な小屋裏部屋へと続く階段。(3号地)
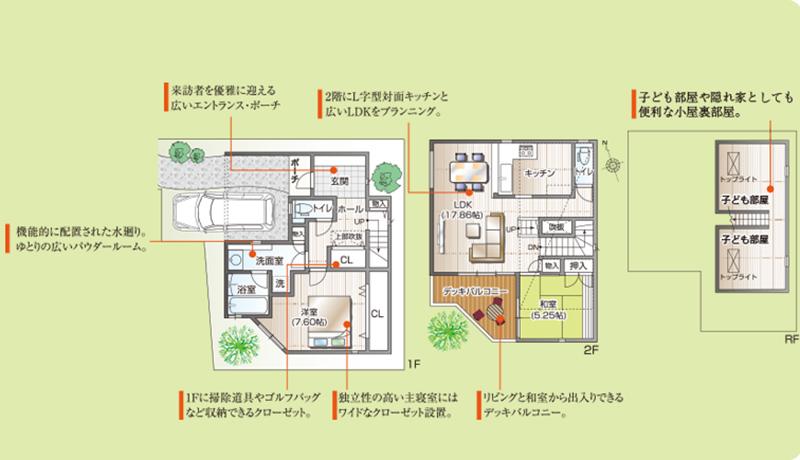 Floor plan
間取り図
Floor plan間取り図 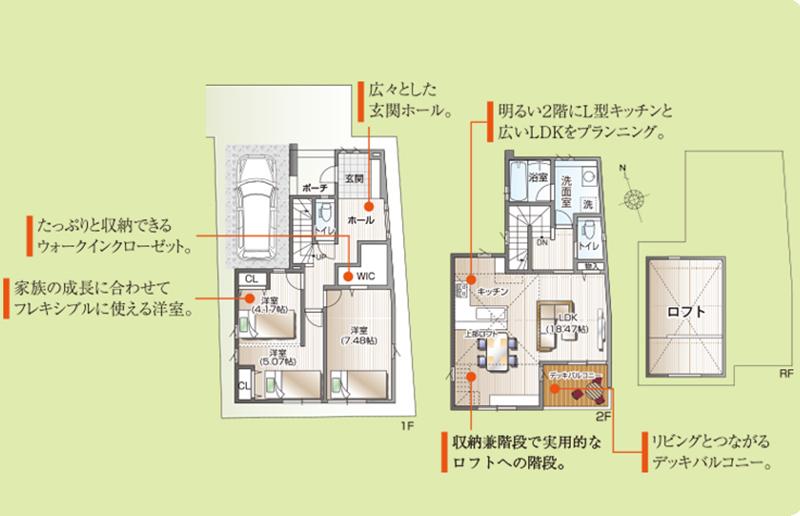 (No. 2 locations), Price 29,969,000 yen, 3LDK, Land area 85.17 sq m , Building area 95.4 sq m
(2号地)、価格2996万9000円、3LDK、土地面積85.17m2、建物面積95.4m2
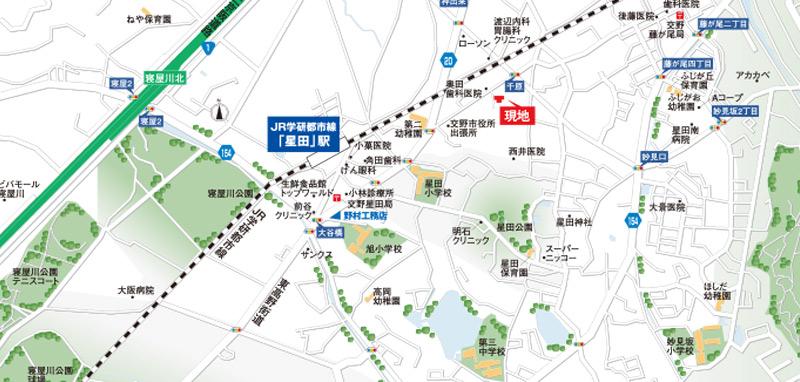 Local guide map
現地案内図
The entire compartment Figure全体区画図 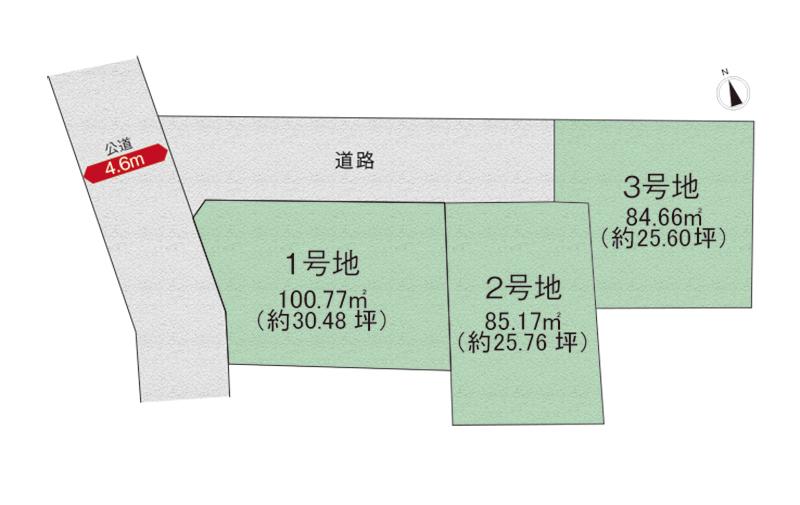 Compartment figure
区画図
Location
| 



















