New Homes » Kansai » Osaka prefecture » Katano
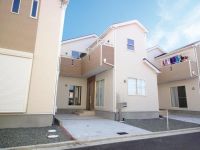 
| | Osaka Prefecture Katano 大阪府交野市 |
| Keihan Katano Line "Katano" walk 21 minutes 京阪交野線「交野市」歩21分 |
| ■ Southeast corner lot ・ All room ・ LDK south-facing! ■東南角地・全居室・LDKが南向き! |
| [Household equipment ・ specification] All-electric ・ System kitchen ・ Stainless steel worktop ・ Intercom with TV monitor ・ Bathroom drying heater ・ All window glazing [Surrounding facilities] Keihan Katano Line "Katano" station: walk 21 minutes ・ JR katamachi line "Tsuda" station: walk 22 minutes ・ Super Tsuji Tomi: a 10-minute walk ・ Katano Municipal second Junior High School: 6-minute walk ・ Katano Municipal Kuraji Library: 8 minutes walk ・ Katano Tatsugun Tsu Elementary School: walk 16 minutes 【住宅設備・仕様】オール電化・ システムキッチン ・ ステンレスワークトップ ・ TVモニター付インターホン ・ 浴室乾燥暖房機 ・ 全窓ペアガラス【周辺施設】京阪交野線「交野市」駅:徒歩21分 ・ JR片町線「津田」駅:徒歩22分 ・ スーパーツジトミ:徒歩10分 ・ 交野市立第二中学校:徒歩6分 ・ 交野市立倉治図書館:徒歩8分 ・ 交野市立郡津小学校:徒歩16分 |
Features pickup 特徴ピックアップ | | 2 along the line more accessible / System kitchen / Yang per good / All room storage / Siemens south road / A quiet residential area / Corner lot / Japanese-style room / Washbasin with shower / Face-to-face kitchen / Toilet 2 places / 2-story / South balcony / Double-glazing / Zenshitsuminami direction / Warm water washing toilet seat / Underfloor Storage / The window in the bathroom / TV monitor interphone / Water filter / All-electric / City gas 2沿線以上利用可 /システムキッチン /陽当り良好 /全居室収納 /南側道路面す /閑静な住宅地 /角地 /和室 /シャワー付洗面台 /対面式キッチン /トイレ2ヶ所 /2階建 /南面バルコニー /複層ガラス /全室南向き /温水洗浄便座 /床下収納 /浴室に窓 /TVモニタ付インターホン /浄水器 /オール電化 /都市ガス | Event information イベント情報 | | Local guide Board (Please contact us beforehand) ● Since the guidance time will be flexible, Please contact us once! (Also Wednesday when you reserve your room availability) ● In addition to the guidance, Introduction Ya your similar properties, It also offers consultation of loans and financial planning. Please, Please feel free to contact us. 現地案内会(事前に必ずお問い合わせください)●ご案内時間は柔軟に対応いたしますので、一度お問合せ下さいませ!(ご予約いただければ水曜日も可)●ご案内以外にも、類似物件のご紹介や、ローンや資金計画のご相談も承っております。ぜひ、お気軽にお問合せくださいませ。 | Price 価格 | | 19.9 million yen 1990万円 | Floor plan 間取り | | 4LDK 4LDK | Units sold 販売戸数 | | 1 units 1戸 | Total units 総戸数 | | 1 units 1戸 | Land area 土地面積 | | 94.46 sq m 94.46m2 | Building area 建物面積 | | 89.29 sq m 89.29m2 | Driveway burden-road 私道負担・道路 | | Nothing, East 4.8m width, South 4m width 無、東4.8m幅、南4m幅 | Completion date 完成時期(築年月) | | November 2013 2013年11月 | Address 住所 | | Osaka Prefecture Katano Ikuno 4 大阪府交野市幾野4 | Traffic 交通 | | Keihan Katano Line "Katano" walk 21 minutes
JR katamachi line "Tsuda" walk 22 minutes 京阪交野線「交野市」歩21分
JR片町線「津田」歩22分
| Related links 関連リンク | | [Related Sites of this company] 【この会社の関連サイト】 | Person in charge 担当者より | | Responsible Shataku Kenkichi round Masataka Age: 40 Daigyokai experience: fun house development that smile spreads to everyone of the three years the family ・ We aim to house hunting. "The itchy place within reach" I would like to try such a business. 担当者宅建吉丸 昌孝年齢:40代業界経験:3年家族の皆様に笑顔が広がる楽しい家づくり・家探しを目指しています。“かゆい所に手が届く”そんな営業を心掛けていきたいと思っております。 | Contact お問い合せ先 | | TEL: 0800-602-6523 [Toll free] mobile phone ・ Also available from PHS
Caller ID is not notified
Please contact the "saw SUUMO (Sumo)"
If it does not lead, If the real estate company TEL:0800-602-6523【通話料無料】携帯電話・PHSからもご利用いただけます
発信者番号は通知されません
「SUUMO(スーモ)を見た」と問い合わせください
つながらない方、不動産会社の方は
| Building coverage, floor area ratio 建ぺい率・容積率 | | 60% ・ 200% 60%・200% | Time residents 入居時期 | | Consultation 相談 | Land of the right form 土地の権利形態 | | Ownership 所有権 | Structure and method of construction 構造・工法 | | Wooden 2-story (framing method) 木造2階建(軸組工法) | Construction 施工 | | (Ltd.) Ernest (株)アーネスト | Use district 用途地域 | | Industry 工業 | Overview and notices その他概要・特記事項 | | Contact: Yoshimaru Masataka, Facilities: Public Water Supply, Individual septic tank, All-electric, Building confirmation number: No. H25SHC111779, Parking: car space 担当者:吉丸 昌孝、設備:公営水道、個別浄化槽、オール電化、建築確認番号:第H25SHC111779号、駐車場:カースペース | Company profile 会社概要 | | <Mediation> governor of Osaka Prefecture (1) No. 056344 (Ltd.) housing center Yubinbango573-0076 Hirakata, Osaka Higashikorimoto-cho 13-4 <仲介>大阪府知事(1)第056344号(株)ハウジングセンター〒573-0076 大阪府枚方市東香里元町13-4 |
Same specifications photos (appearance)同仕様写真(外観) 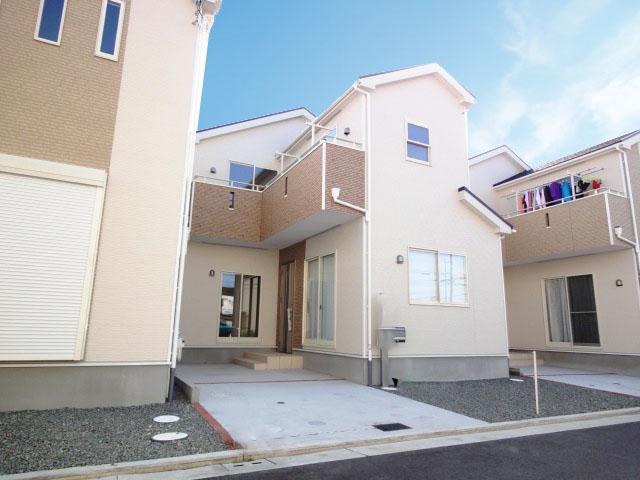 It is a sophisticated design in harmony in a quiet residential area (the company example of construction photos)
閑静な住宅街に調和する洗練されたデザインです(同社施工例写真)
Same specifications photos (living)同仕様写真(リビング) 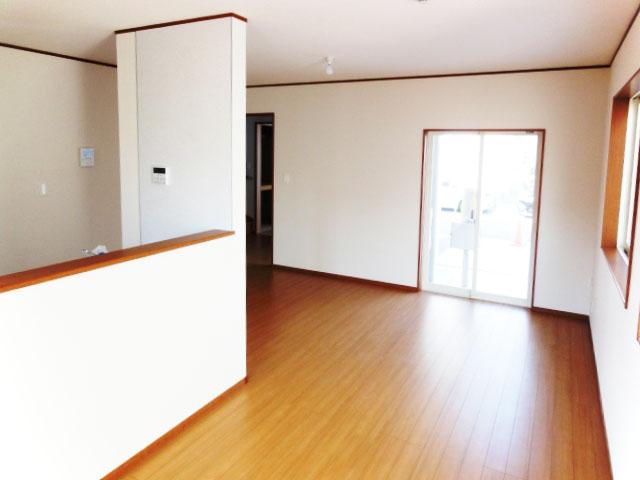 Bright, south-facing living room, Guests can relax comfortably (the company example of construction photos)
南向きのリビングで明るく、ゆったりくつろげます(同社施工例写真)
Same specifications photo (kitchen)同仕様写真(キッチン) 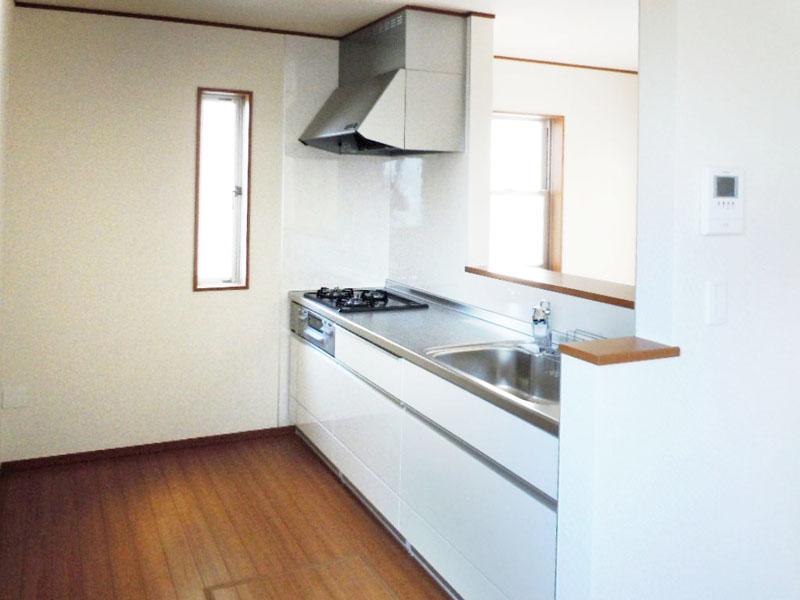 Also momentum conversation with the family during cooking in the face-to-face kitchen. (The company example of construction photos)
対面キッチンで調理中も家族と会話が弾みます。(同社施工例写真)
Floor plan間取り図 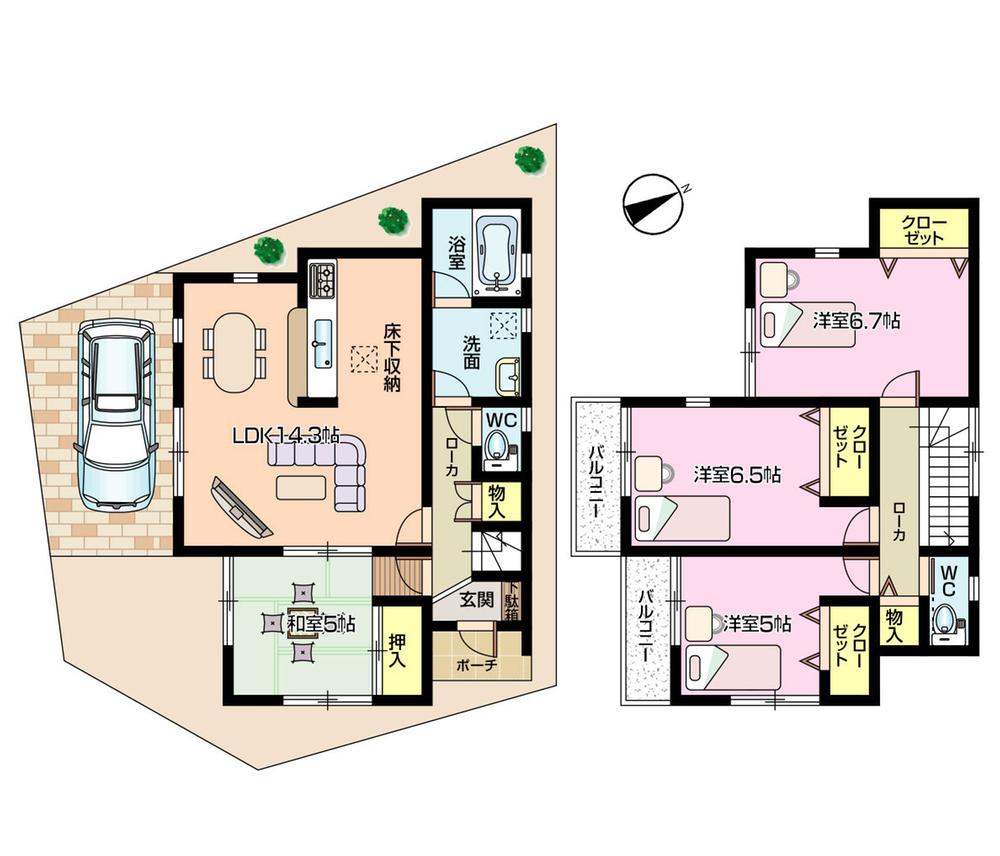 19.9 million yen, 4LDK, Land area 94.46 sq m , Building area 89.29 sq m
1990万円、4LDK、土地面積94.46m2、建物面積89.29m2
Same specifications photo (bathroom)同仕様写真(浴室) 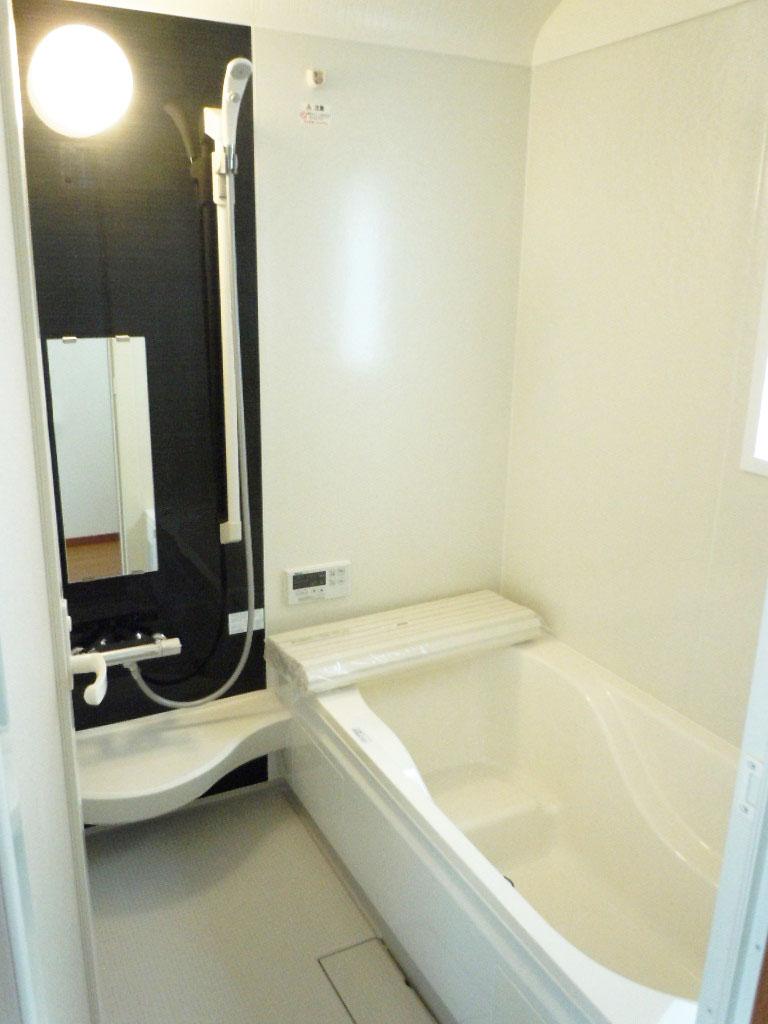 Bright and comfortable, System bus of bathroom heating dryer with! (The company example of construction photos)
明るく快適、浴室暖房乾燥機つきのシステムバス!(同社施工例写真)
Same specifications photos (Other introspection)同仕様写真(その他内観) 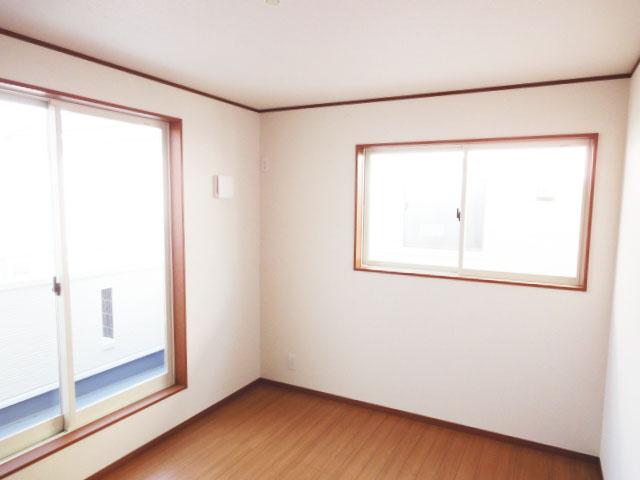 Each room contained plenty! (The company example of construction photos)
各部屋収納たっぷり!(同社施工例写真)
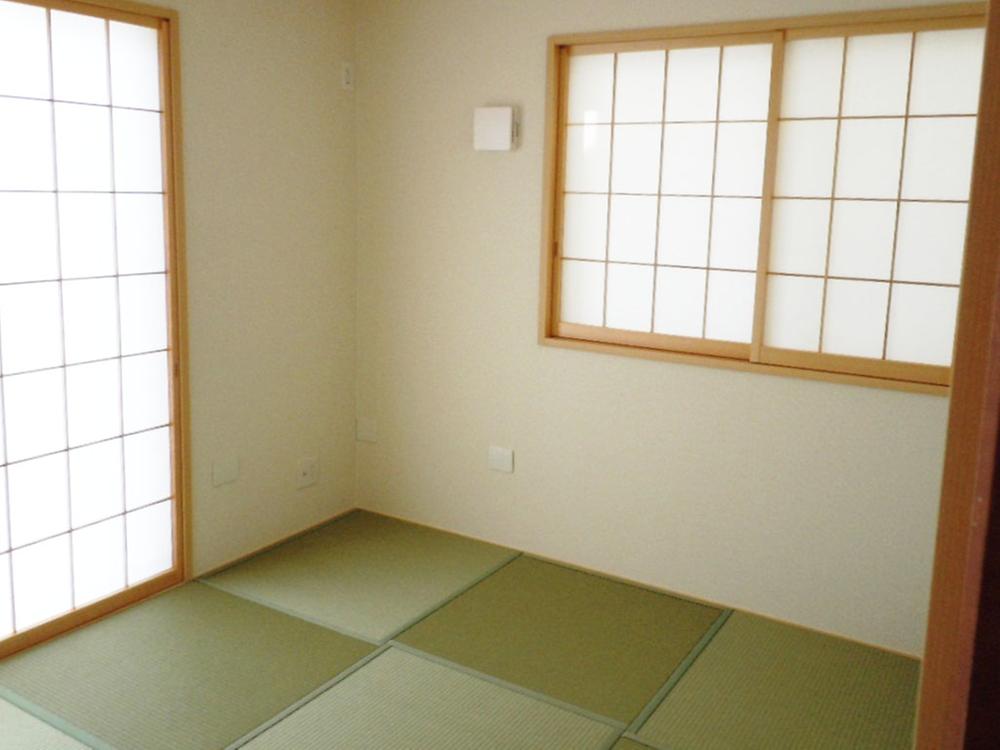 Space of calm sum. (The company example of construction photos)
落ち着いた和の空間。(同社施工例写真)
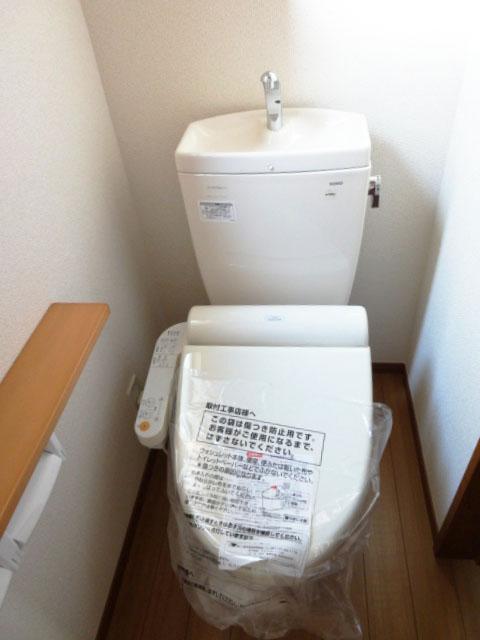 Both places equipped with Washlet! (The company example of construction photos)
2か所ともウォシュレットついてます!(同社施工例写真)
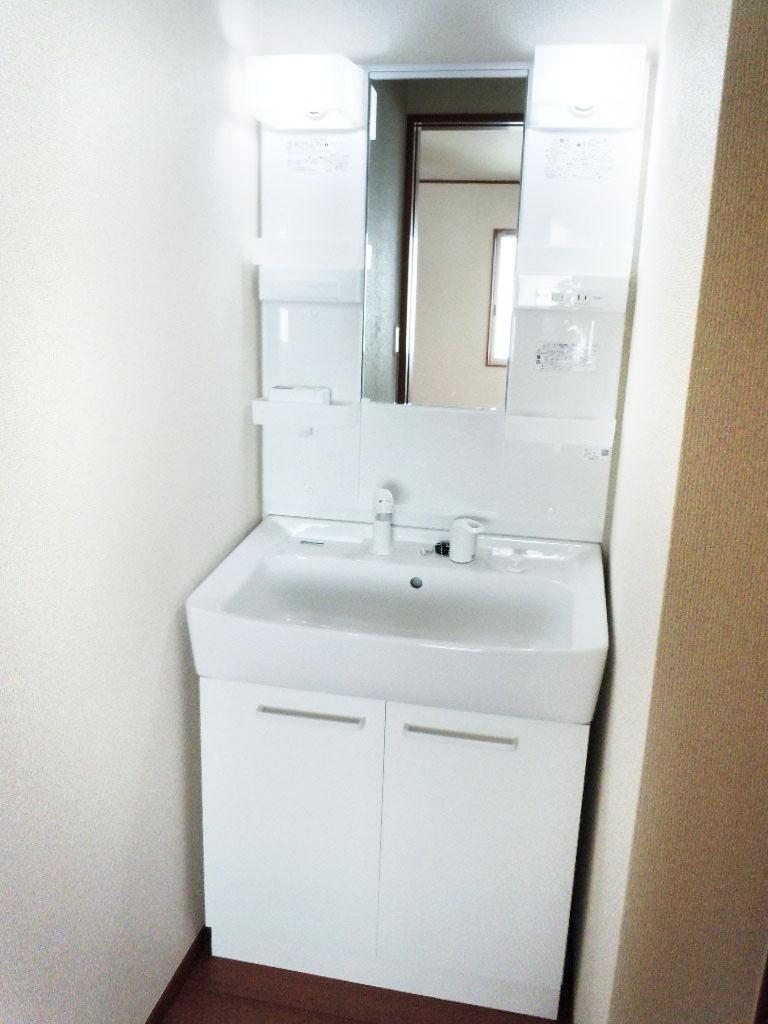 Functional shampoo dresser (company example of construction photos)
機能的なシャンプードレッサー(同社施工例写真)
Location
| 









