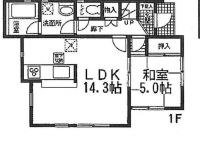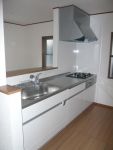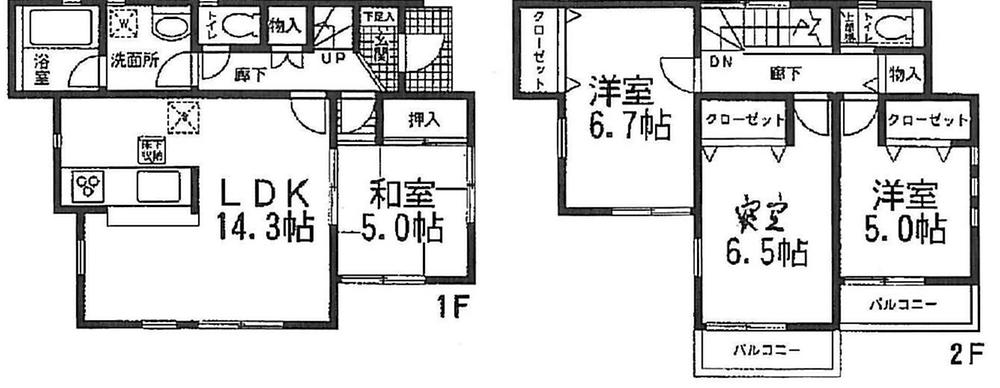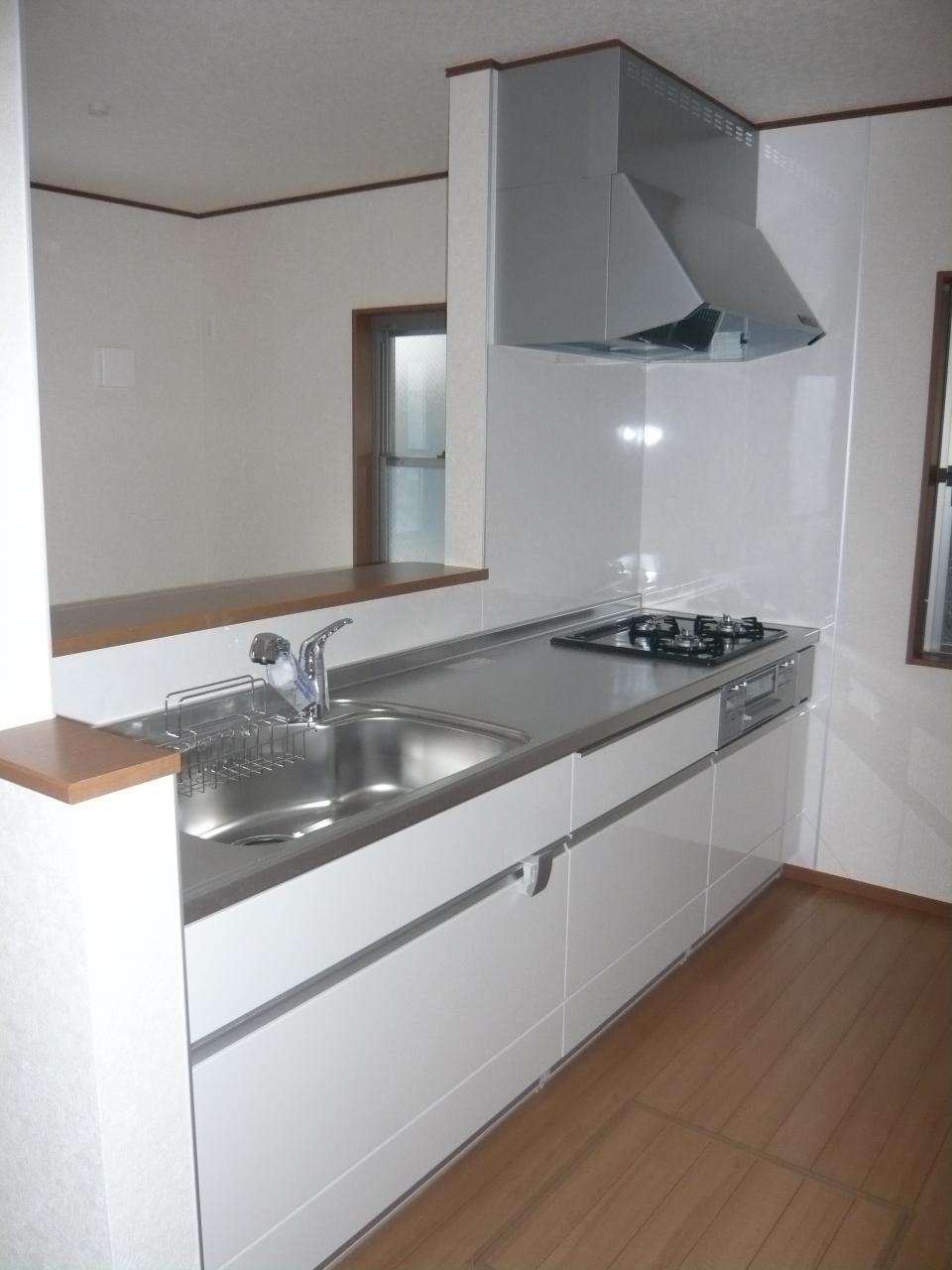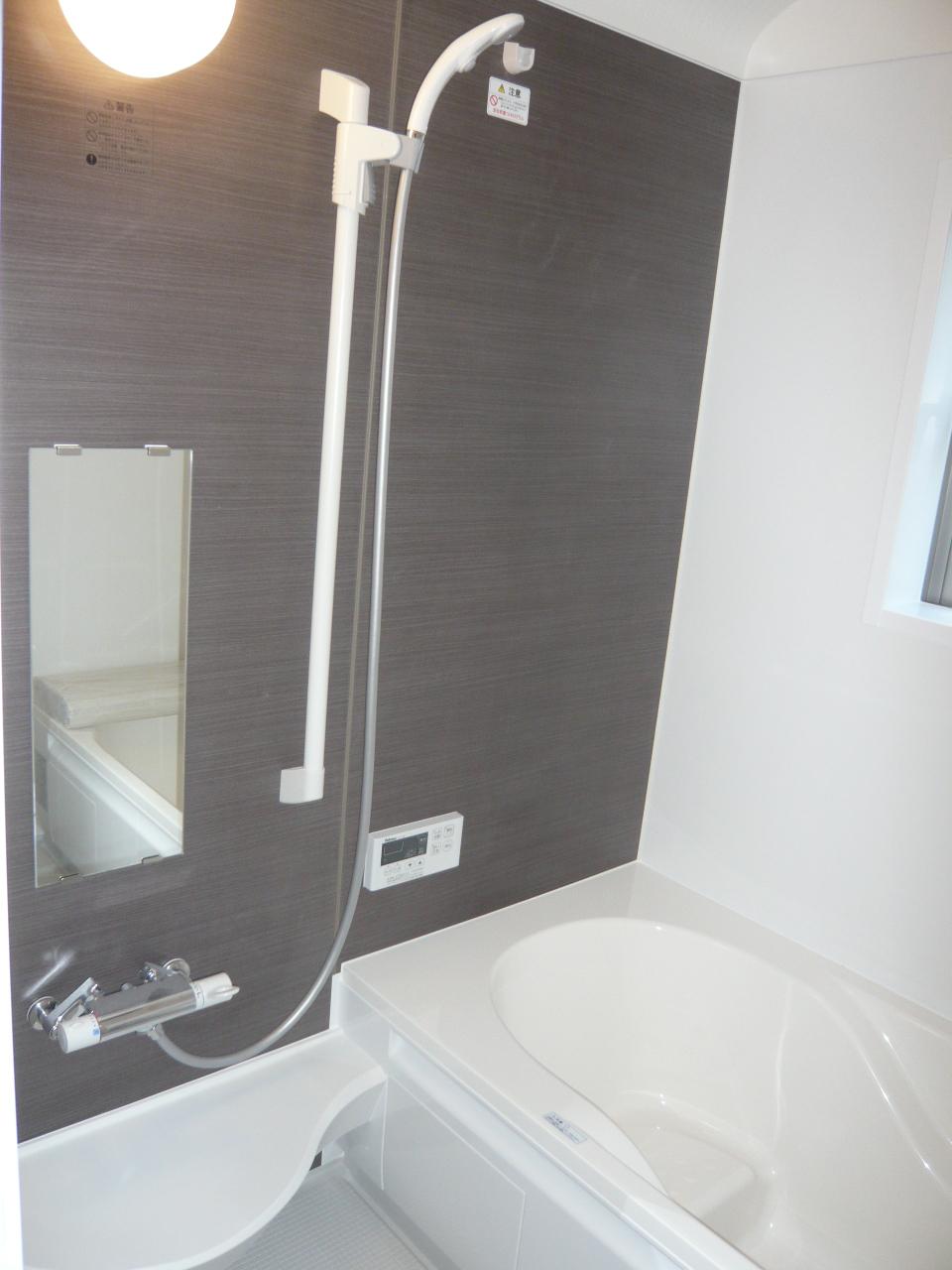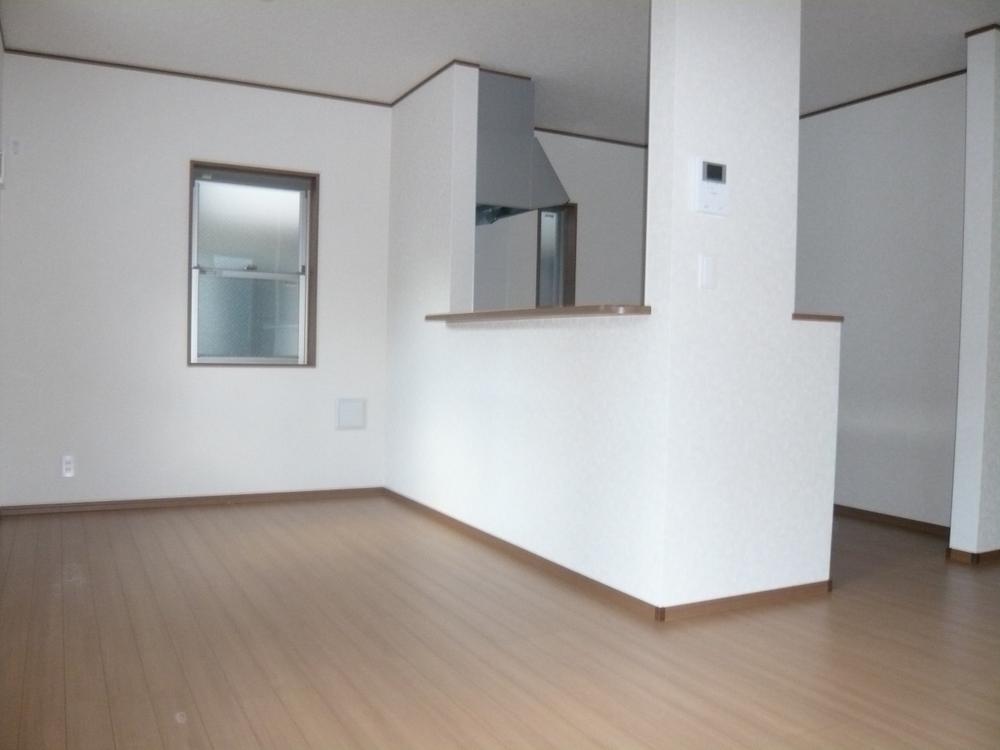|
|
Osaka Prefecture Katano
大阪府交野市
|
|
Keihan Katano Line "Katano" walk 21 minutes
京阪交野線「交野市」歩21分
|
|
System kitchen, Bathroom Dryer, Corner lot, Face-to-face kitchen, Bathroom 1 tsubo or more, 2-story, South balcony
システムキッチン、浴室乾燥機、角地、対面式キッチン、浴室1坪以上、2階建、南面バルコニー
|
|
System kitchen, Bathroom Dryer, Corner lot, Face-to-face kitchen, Bathroom 1 tsubo or more, 2-story, South balcony
システムキッチン、浴室乾燥機、角地、対面式キッチン、浴室1坪以上、2階建、南面バルコニー
|
Features pickup 特徴ピックアップ | | System kitchen / Bathroom Dryer / Corner lot / Face-to-face kitchen / Bathroom 1 tsubo or more / 2-story / South balcony システムキッチン /浴室乾燥機 /角地 /対面式キッチン /浴室1坪以上 /2階建 /南面バルコニー |
Event information イベント情報 | | Local tours (please make a reservation beforehand) schedule / Now open 現地見学会(事前に必ず予約してください)日程/公開中 |
Price 価格 | | 19.9 million yen 1990万円 |
Floor plan 間取り | | 4LDK 4LDK |
Units sold 販売戸数 | | 1 units 1戸 |
Land area 土地面積 | | 94.46 sq m (measured) 94.46m2(実測) |
Building area 建物面積 | | 89.29 sq m (measured) 89.29m2(実測) |
Driveway burden-road 私道負担・道路 | | Nothing 無 |
Completion date 完成時期(築年月) | | November 2013 2013年11月 |
Address 住所 | | Osaka Prefecture Katano Ikuno 4 大阪府交野市幾野4 |
Traffic 交通 | | Keihan Katano Line "Katano" walk 21 minutes
JR katamachi line "Tsuda" walk 22 minutes 京阪交野線「交野市」歩21分
JR片町線「津田」歩22分
|
Related links 関連リンク | | [Related Sites of this company] 【この会社の関連サイト】 |
Contact お問い合せ先 | | (Ltd.) lifestyle TEL: 0120-239800 [Toll free] Please contact the "saw SUUMO (Sumo)" (株)ライフスタイルTEL:0120-239800【通話料無料】「SUUMO(スーモ)を見た」と問い合わせください |
Time residents 入居時期 | | Consultation 相談 |
Land of the right form 土地の権利形態 | | Ownership 所有権 |
Structure and method of construction 構造・工法 | | Wooden 2-story 木造2階建 |
Use district 用途地域 | | Industry 工業 |
Overview and notices その他概要・特記事項 | | Facilities: Public Water Supply, Individual septic tank, All-electric, Building confirmation number: No. H25SHC111779, Parking: car space 設備:公営水道、個別浄化槽、オール電化、建築確認番号:第H25SHC111779号、駐車場:カースペース |
Company profile 会社概要 | | <Mediation> governor of Osaka (2) No. 053137 (Ltd.) lifestyle Yubinbango571-0030 Osaka Prefecture Kadoma Suehiro-cho, 10-6 <仲介>大阪府知事(2)第053137号(株)ライフスタイル〒571-0030 大阪府門真市末広町10-6 |
