New Homes » Kansai » Osaka prefecture » Katano
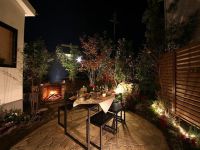 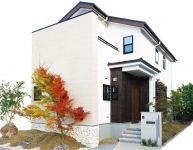
| | Osaka Prefecture Katano 大阪府交野市 |
| JR katamachi line "Hoshida" walk 19 minutes JR片町線「星田」歩19分 |
| Proud daddy Garden Restaurant! Fun time with important family-free, We made a real private space. パパの自慢はガーデンレストラン!大切な家族との時間を愉しむ、本当のプライベート空間を作りました。 |
| ■ Site of all 7 compartment room (45 square meters -52 square meters) ■ Building coverage 40% of the housing that room has to live the shape of the ideal that enables. ■ All the space of a neighboring house was to secure an interval of at least 3m. ■ Planting, Barbecue set are also included in the price. ■全7区画ゆとりの敷地(45坪-52坪)■建ぺい率40%のゆとりが可能にした理想の暮らしをカタチにした住まい。■隣家との空間は全て3m以上の間隔を確保しました。■植栽、バーベキューセットも価格に含まれています。 |
Features pickup 特徴ピックアップ | | Measures to conserve energy / Corresponding to the flat-35S / System kitchen / All room storage / Washbasin with shower / Double-glazing / Warm water washing toilet seat / Underfloor Storage / The window in the bathroom / All living room flooring / Dish washing dryer / Floor heating 省エネルギー対策 /フラット35Sに対応 /システムキッチン /全居室収納 /シャワー付洗面台 /複層ガラス /温水洗浄便座 /床下収納 /浴室に窓 /全居室フローリング /食器洗乾燥機 /床暖房 | Event information イベント情報 | | time / 10:00 ~ 17:00 時間/10:00 ~ 17:00 | Property name 物件名 | | Superior Hoshida 9-chome Stage III スーペリア星田9丁目III期 | Price 価格 | | 38,470,000 yen ~ 38,940,000 yen 3847万円 ~ 3894万円 | Floor plan 間取り | | 3LDK ~ 4LDK 3LDK ~ 4LDK | Units sold 販売戸数 | | 4 units 4戸 | Total units 総戸数 | | 7 units 7戸 | Land area 土地面積 | | 162.12 sq m ~ 170.35 sq m 162.12m2 ~ 170.35m2 | Building area 建物面積 | | 100.62 sq m ~ 107.37 sq m 100.62m2 ~ 107.37m2 | Completion date 完成時期(築年月) | | 2013 end of November 2013年11月末 | Address 住所 | | Osaka Prefecture Katano Hoshida 9-46 大阪府交野市星田9-46 | Traffic 交通 | | JR katamachi line "Hoshida" walk 19 minutes JR片町線「星田」歩19分
| Related links 関連リンク | | [Related Sites of this company] 【この会社の関連サイト】 | Contact お問い合せ先 | | Nomura builders TEL: 0120-62-5588 [Toll free] Please contact the "saw SUUMO (Sumo)" 株式会社野村工務店TEL:0120-62-5588【通話料無料】「SUUMO(スーモ)を見た」と問い合わせください | Most price range 最多価格帯 | | 38 million yen (4 units) 3800万円台(4戸) | Building coverage, floor area ratio 建ぺい率・容積率 | | Kenpei rate: 40%, Volume ratio: 80% 建ペい率:40%、容積率:80% | Time residents 入居時期 | | Three months after the contract 契約後3ヶ月 | Land of the right form 土地の権利形態 | | Ownership 所有権 | Use district 用途地域 | | One low-rise 1種低層 | Land category 地目 | | Residential land 宅地 | Overview and notices その他概要・特記事項 | | Building confirmation number: No. REJ13211-11697 建築確認番号:第 REJ13211-11697号 | Company profile 会社概要 | | <Employer ・ Seller> Minister of Land, Infrastructure and Transport (3) No. 005973 (company) Osaka Building Lots and Buildings Transaction Business Association (Corporation) Kinki district Real Estate Fair Trade Council member Nomura construction company head office Yubinbango576-0016 Osaka Katano Hoshida 4-16-5 <事業主・売主>国土交通大臣(3)第005973号(社)大阪府宅地建物取引業協会会員 (公社)近畿地区不動産公正取引協議会加盟(株)野村工務店本店〒576-0016 大阪府交野市星田4-16-5 |
Garden庭 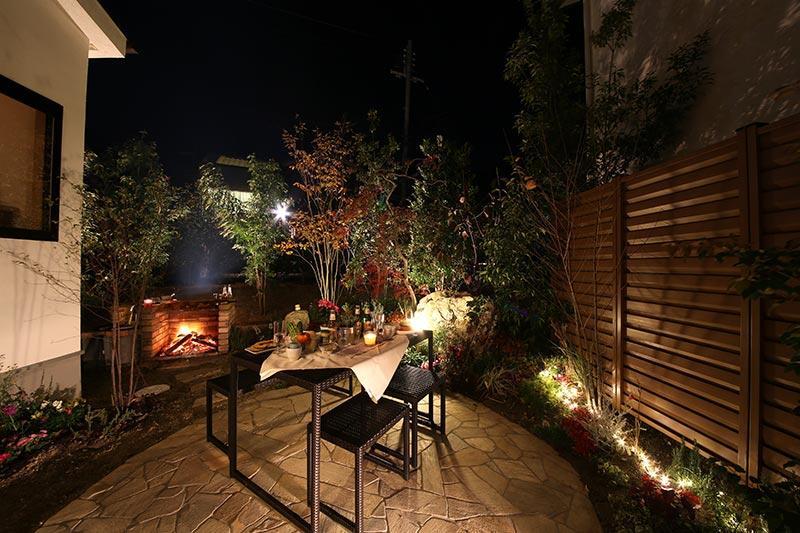 60% of the site is in the yard! Living with a private garden.
敷地の60%が庭になる!プライベートガーデンのある暮らし。
Local appearance photo現地外観写真 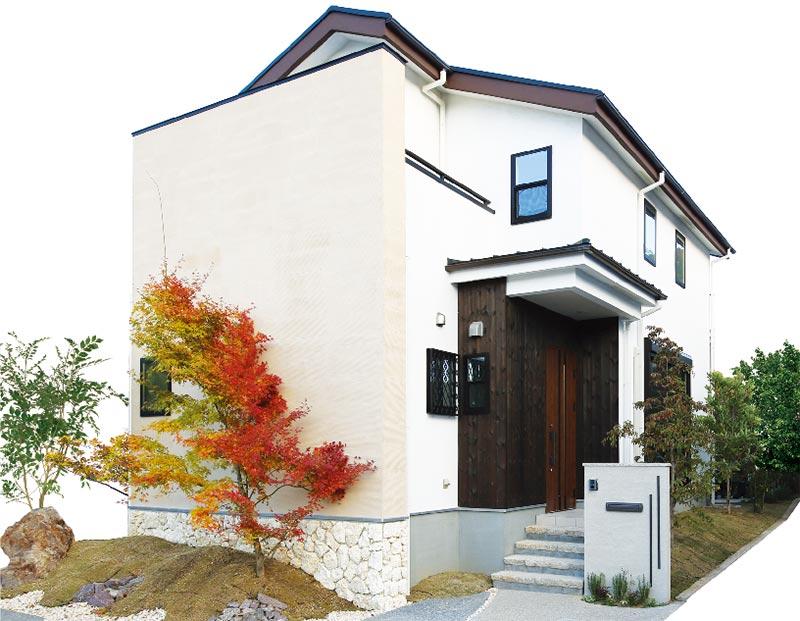 Garden and planting also is the appearance of that is part Hoshida 9-chome Stage III features, Earth color is used, In appearance shine of autumn leaves and green (No. 2 locations)
庭や植栽も特徴の一部である星田9丁目III期の外観は、アースカラーが使用され、紅葉や緑の映える外観に(2号地)
Garden庭 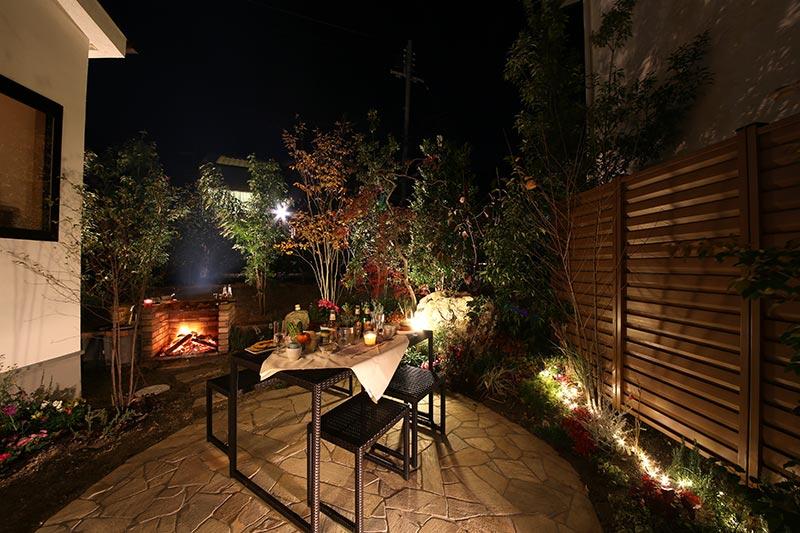 Garden space that can barbecue, Outdoor seating perfect for a favorite family (No. 2 locations)
バーベキューができるガーデンスペースは、アウトドアが大好きな家族にぴったり(2号地)
Livingリビング 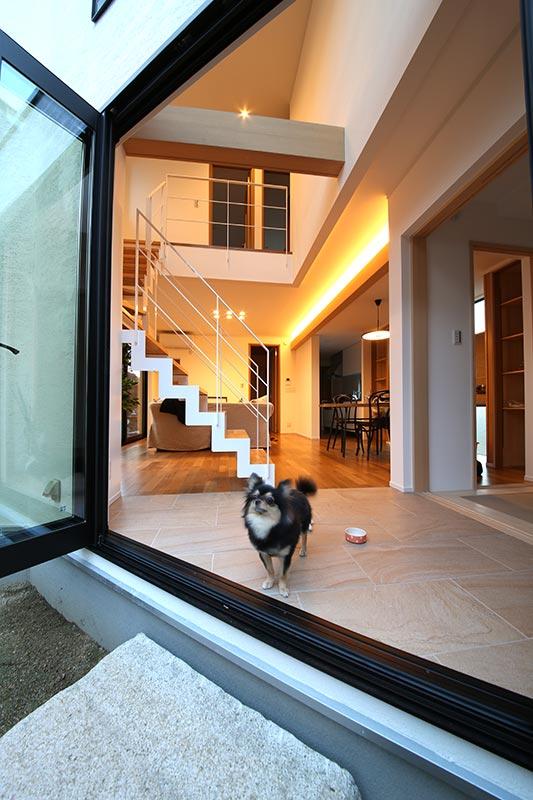 Some of living have become a tiled, So that makes it easier to absorb the heat basking in the sun, etc., Guests can warm (No. 2 locations)
リビングの一部はタイル貼りになっていて、熱を吸収しやすくなっているので日向ぼっこなど、暖かく過ごせます(2号地)
Garden庭 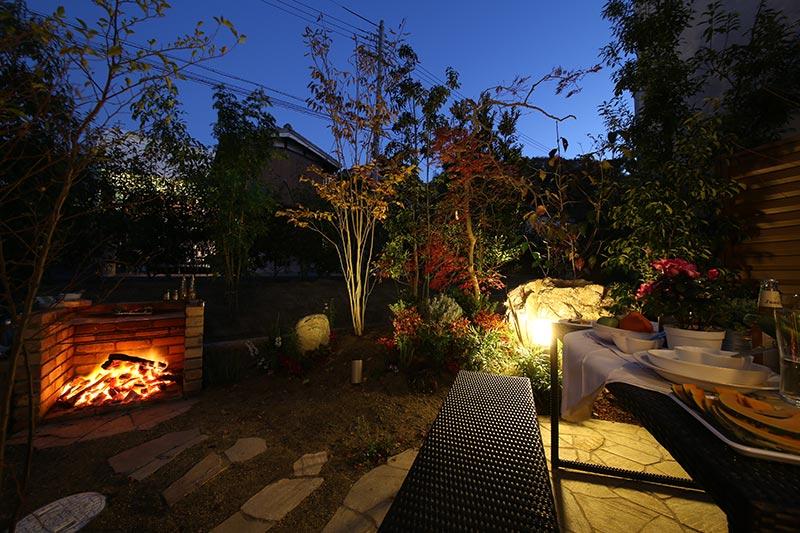 Since the garden of trees is also plays the role of the blindfold, Around the line of sight also do not mind (No. 2 locations)
庭の樹木が目隠しの役割も果たしているので、周囲の視線も気にならない(2号地)
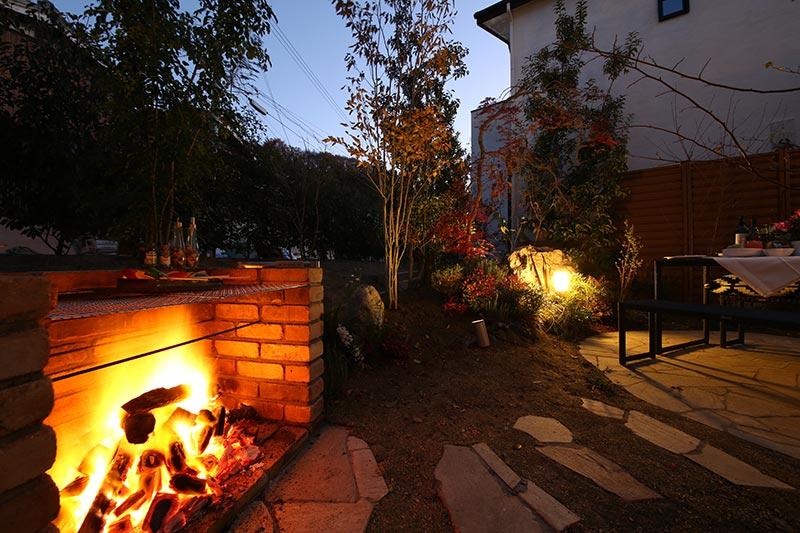 Warm in winter, Guests can enjoy a home party, Or baked sweet potatoes, Or warm drinks, Barbecue space of brick dream spreads (No. 2 locations)
冬は暖かく、ホームパーティーを楽しんだり、焼き芋を焼いたり、飲み物を温めたり、夢が広がるレンガ造りのバーベキュースペース(2号地)
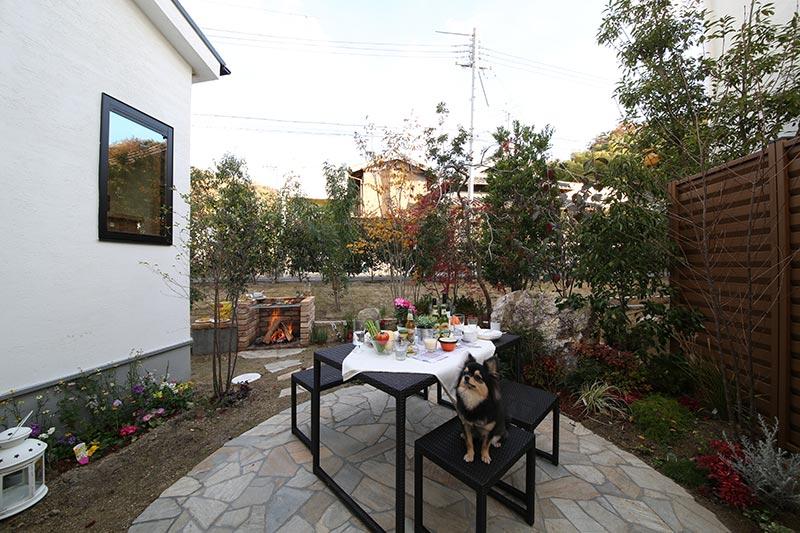 Wide garden, Pets running around or is a member of the family, It can be used as a children's playground (No. 2 locations)
広い庭は、家族の一員であるペットが駆け回ったり、子どもの遊び場として利用できる(2号地)
Livingリビング 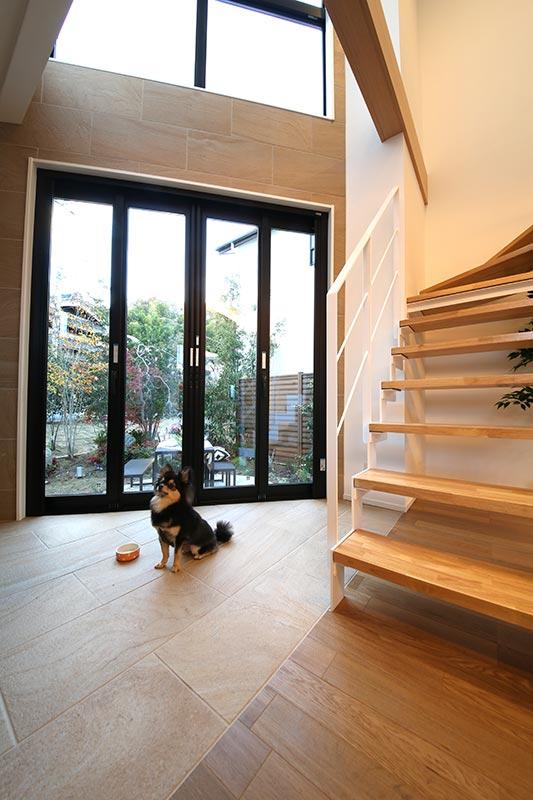 The window on the south side large opening has a good day, Such as autumn leaves and green, You can enjoy the four seasons (No. 2 locations)
南側大開口の窓は日当りが良く、紅葉や緑など、四季を楽しめます(2号地)
Floor plan間取り図 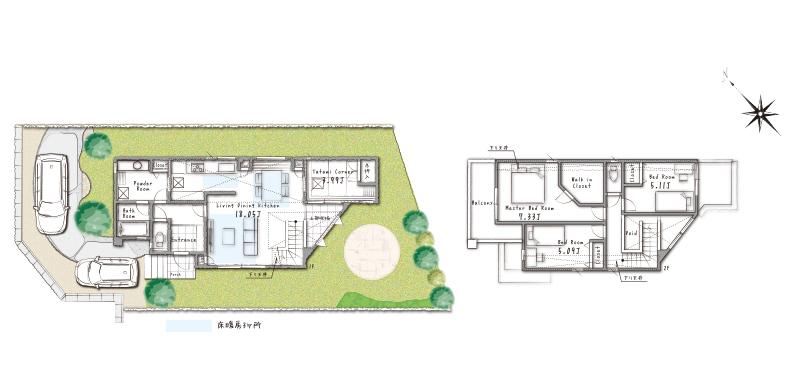 (No. 2 locations), Price 38,470,000 yen, 3LDK, Land area 163 sq m , Building area 100.62 sq m
(2号地)、価格3847万円、3LDK、土地面積163m2、建物面積100.62m2
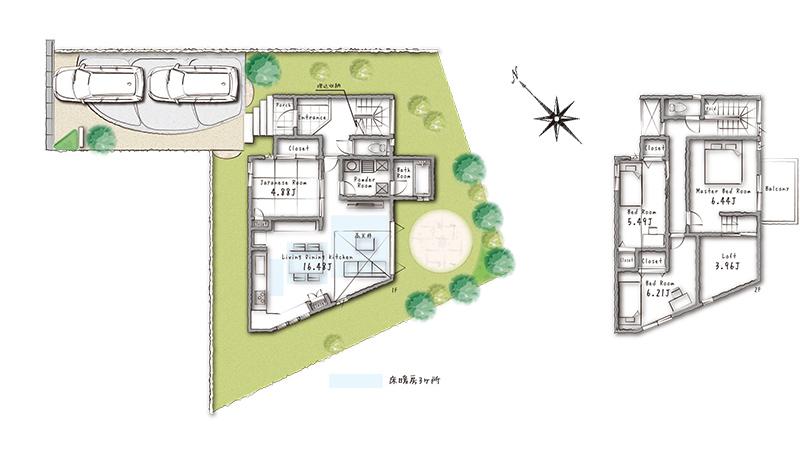 (No. 3 locations), Price 38,490,000 yen, 4LDK, Land area 166.42 sq m , Building area 107.37 sq m
(3号地)、価格3849万円、4LDK、土地面積166.42m2、建物面積107.37m2
The entire compartment Figure全体区画図 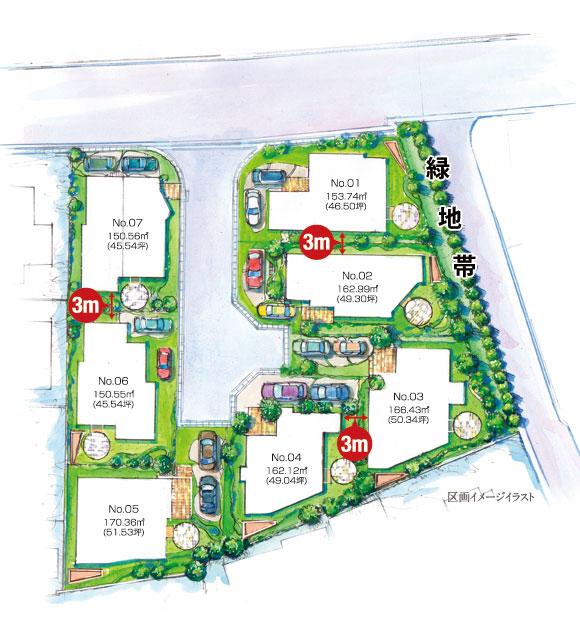 To ensure a more all 3m the distance between the neighbor, Airy, Achieve a sense of openness rich plan.
お隣との間隔は全て3m以上を確保して、風通しのよい、開放感豊かなプランを実現。
Livingリビング 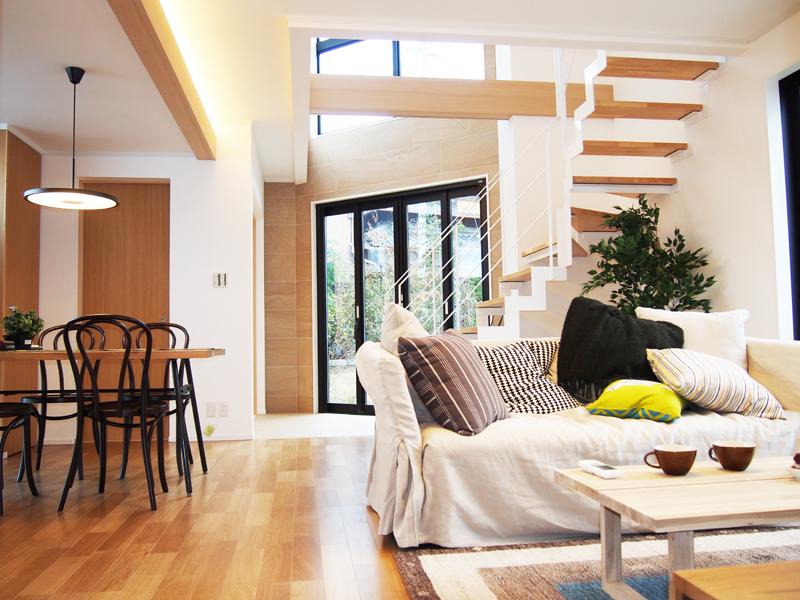 External light is the living room full of filled open feeling of a lot. (No. 2 locations)
外光がたくさん入り開放感溢れるリビングです。(2号地)
Bathroom浴室 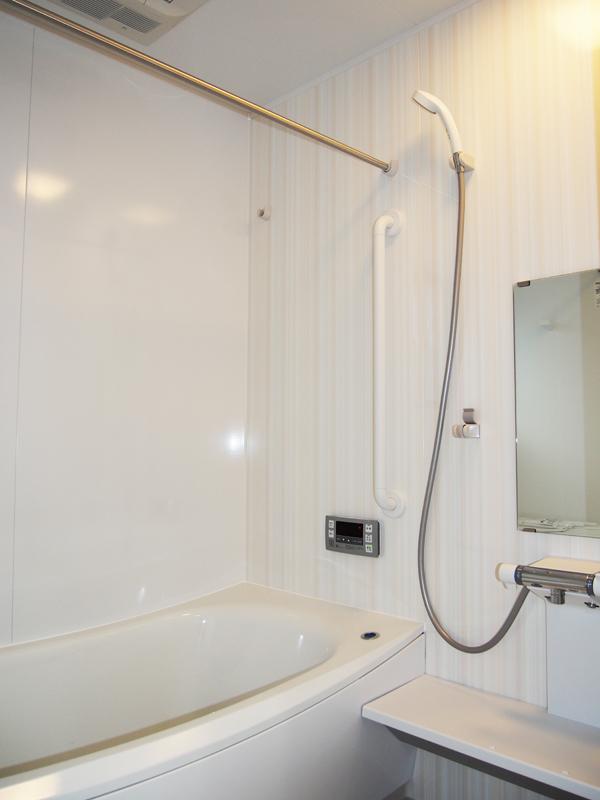 There is bright and clean with a white base (No. 2 locations)
白色ベースで明るく清潔感あり(2号地)
Otherその他 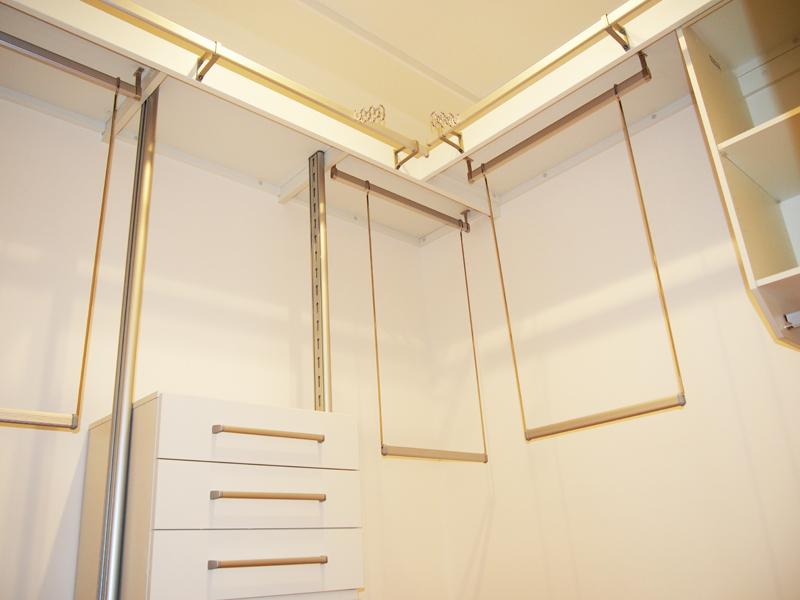 Because there is a walk-in closet, such as shelves and drawers are equipped you can put away in the beautiful (No. 2 locations)
棚や引き出しなどが備え付けてあるウォークインクローゼットがあるのでキレイに片付けが出来ます(2号地)
Livingリビング 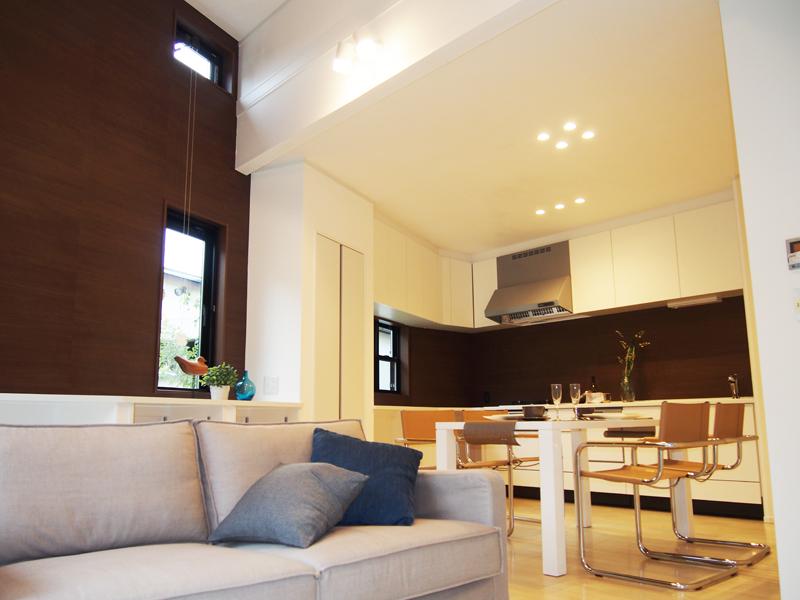 While the housework you can you can enjoy the open space overlooking the LDK (3 No. land)
家事をしながらLDKを見渡せ開放空間を満喫出来る事ができます(3号地)
Non-living roomリビング以外の居室 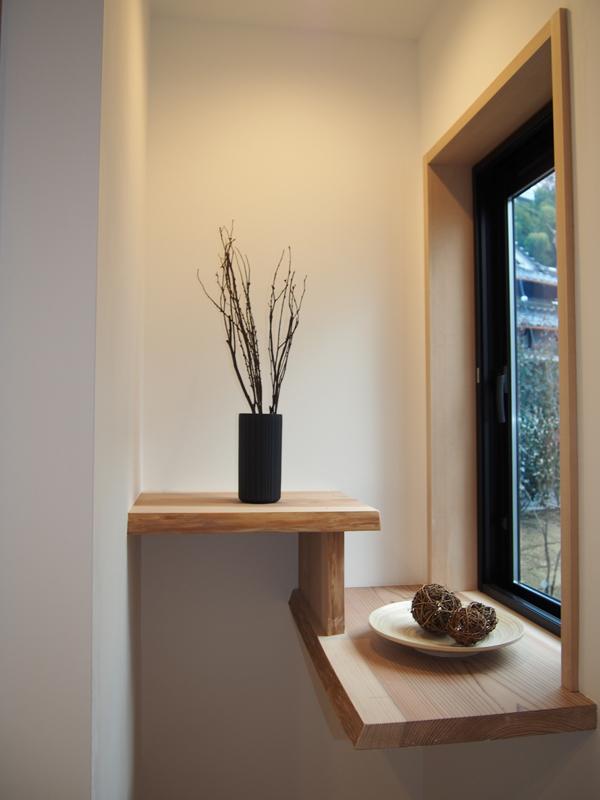 Cabinet of Japanese-style room will pull the eye in the natural (No. 2 locations)
和室の飾り棚がナチュラルで目を引きます(2号地)
Local appearance photo現地外観写真 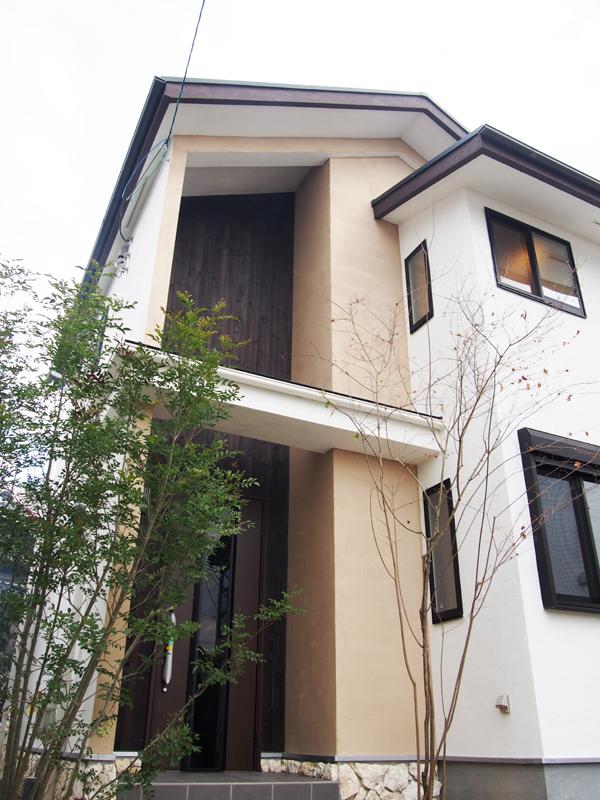 In appearance a profound surrounded by a rich natural (No. 3 locations)
豊かな自然に囲まれた重厚のある外観に(3号地)
Livingリビング 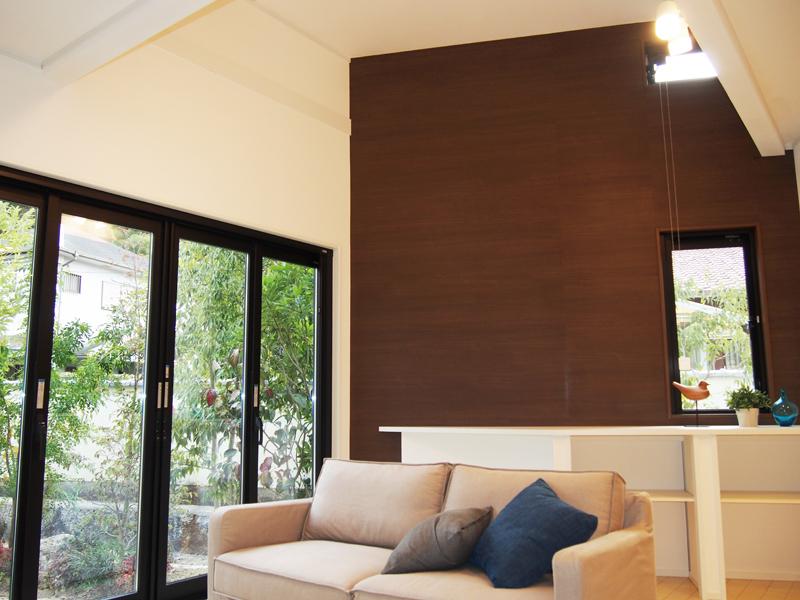 Living top adopt the high ceiling to provide a sense of openness. To make your stay more relaxed and comfortable (No. 3 locations)
リビング上部は開放感をもたらす高天井を採用。よりゆったりと快適にお過ごしいただけます(3号地)
Entrance玄関 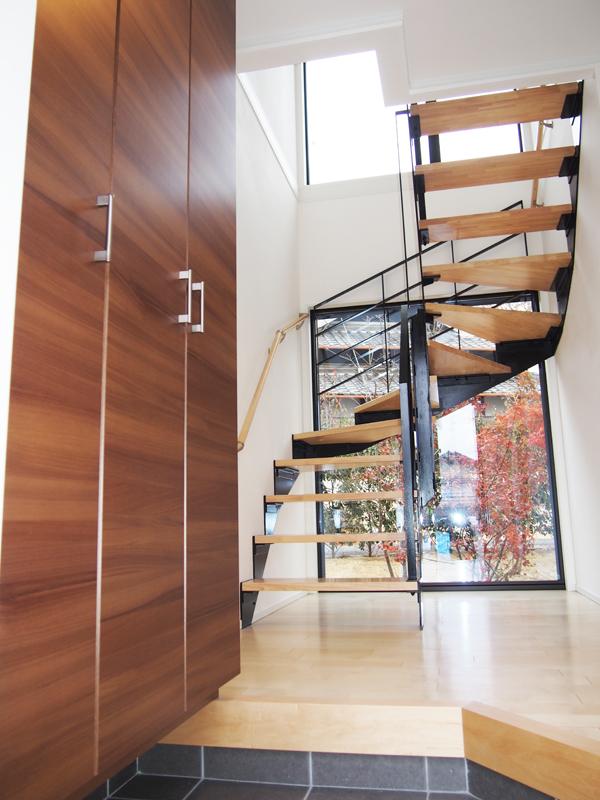 In the positive light overflowing from the stairs back to the bright entrance at any time (No. 3 locations)
階段奥からあふれ出る陽の光でいつでも明るい玄関に(3号地)
Otherその他 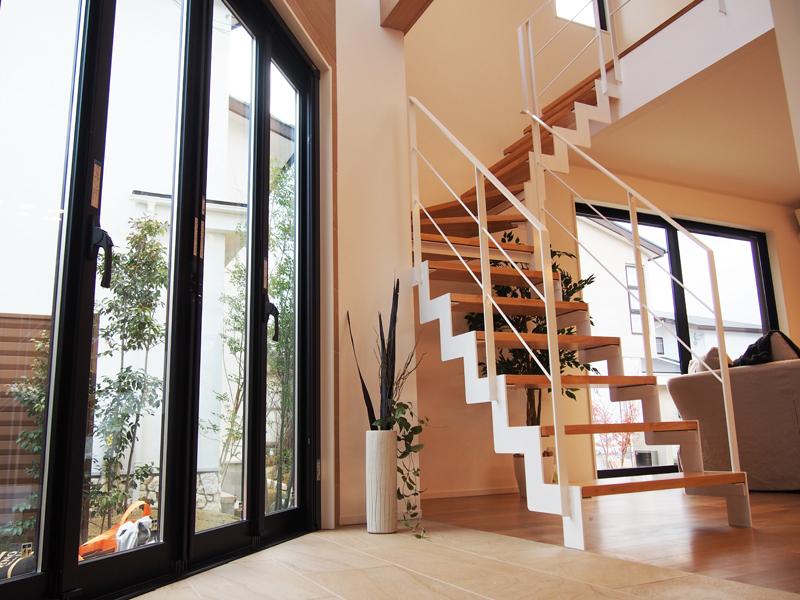 It employs a full open sash, While staying in the house, It has established a location that can be feel the sunlight and wind. (No. 2 locations)
フルオープンサッシを採用し、家の中に居ながら、陽の光と風を感じ取る事の出来る場所を設けました。(2号地)
Kitchenキッチン 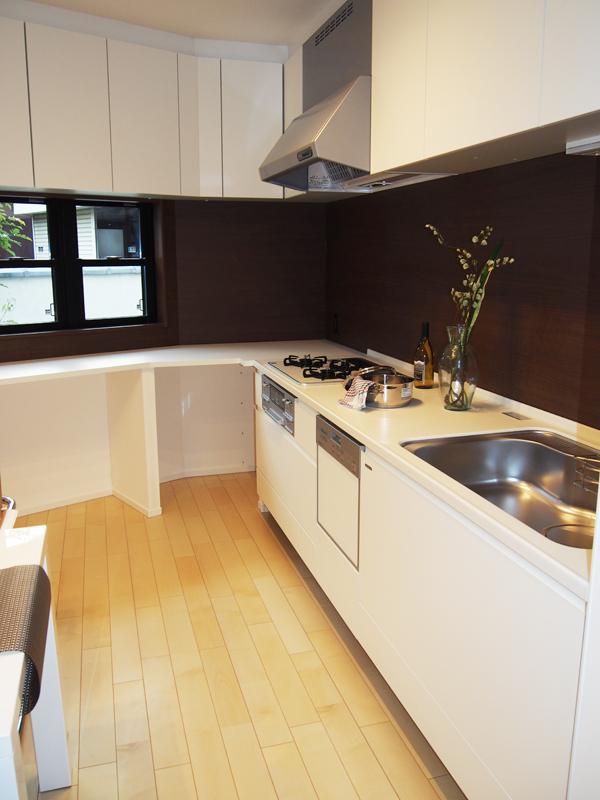 Using a room L-shaped kitchen Please spend the time of family reunion (No. 3 locations)
ゆとりのあるL字型キッチンを使用し家族団らんの時間のお過ごし下さい(3号地)
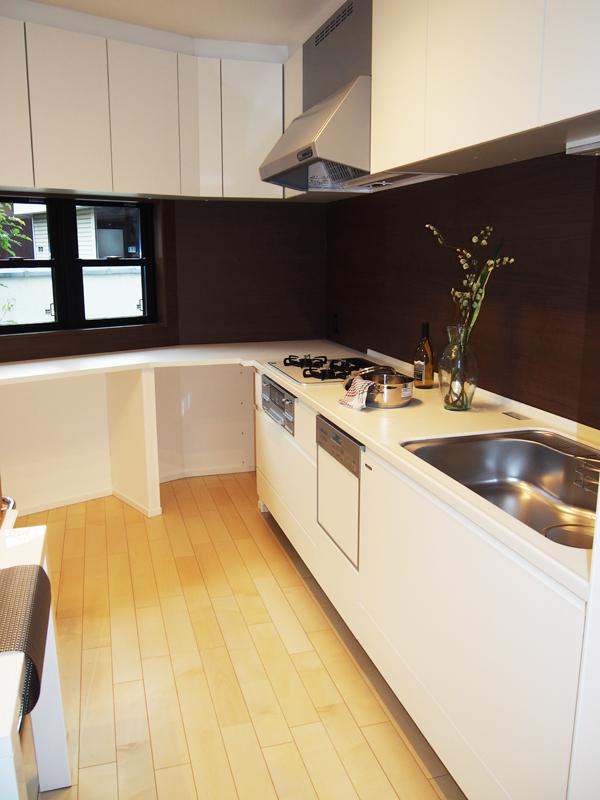 Open will be fun for the housework just become so large L-shaped kitchen match the counter in the kitchen (No. 3 locations)
オープンキッチンにカウンターを合わせるだけでこんなに広いL字キッチンになり家事をするのが楽しくなりそう(3号地)
Floor plan間取り図 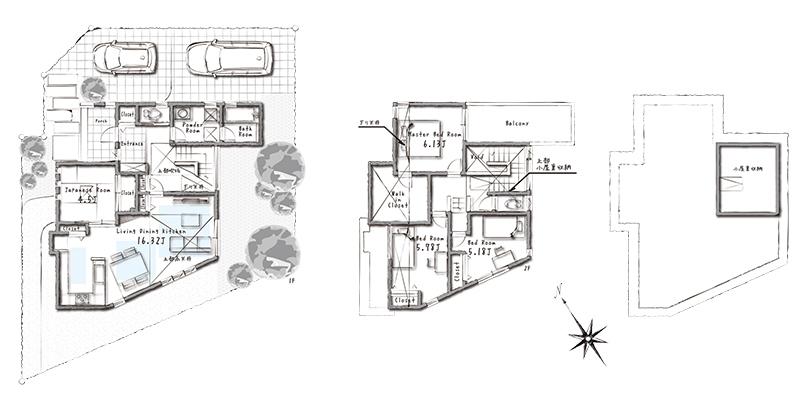 60% of the site is in the yard! Living with a private garden.
敷地の60%が庭になる!プライベートガーデンのある暮らし。
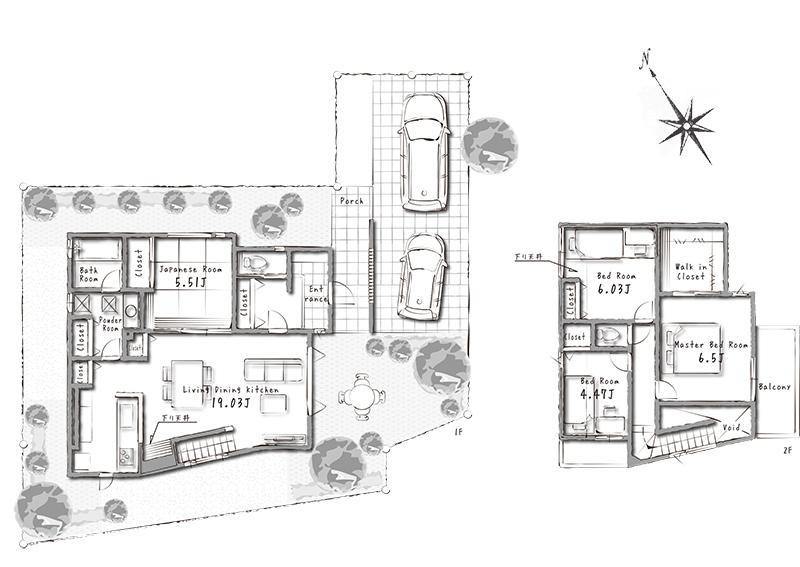 (No. 5 locations), Price 38,940,000 yen, 4LDK, Land area 170.35 sq m , Building area 103.08 sq m
(5号地)、価格3894万円、4LDK、土地面積170.35m2、建物面積103.08m2
Location
| 
























