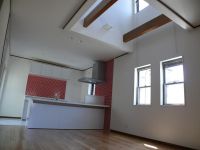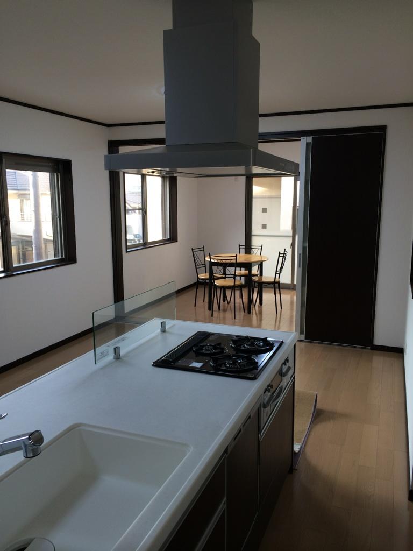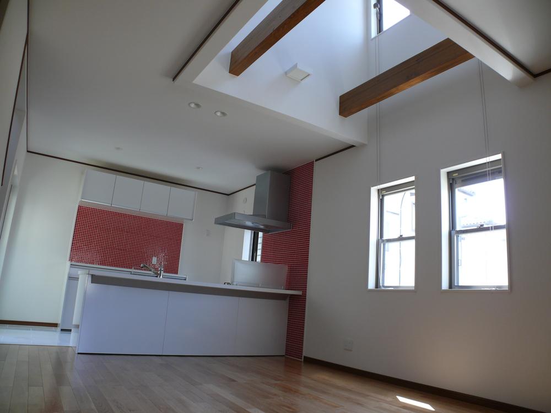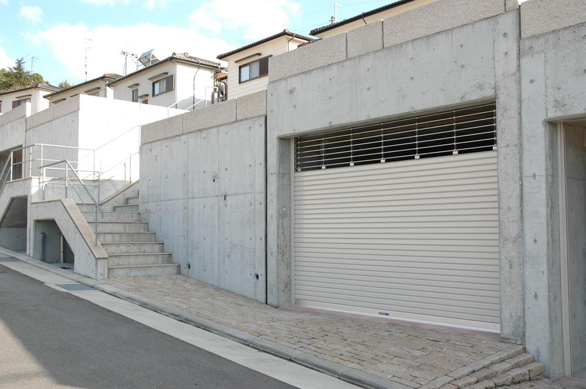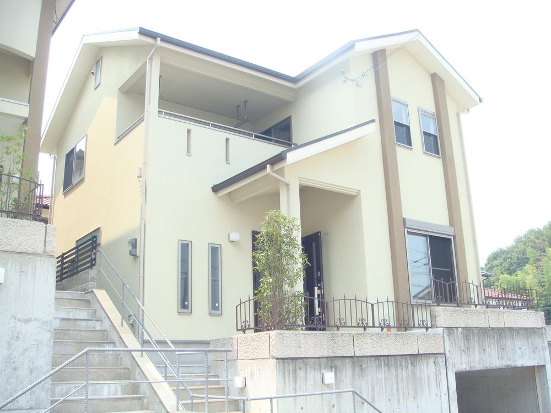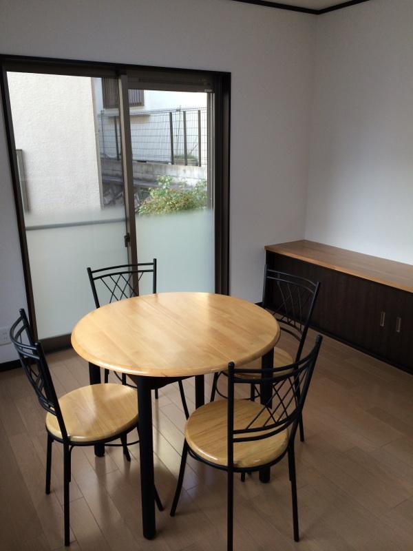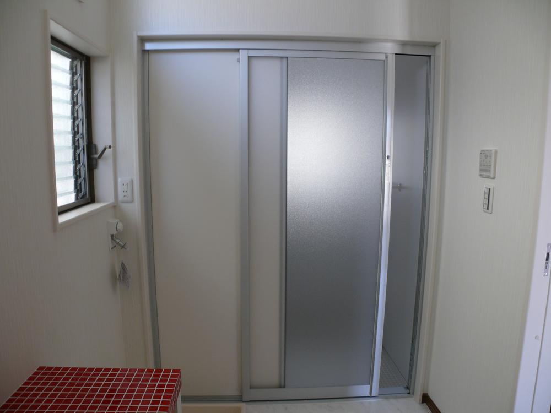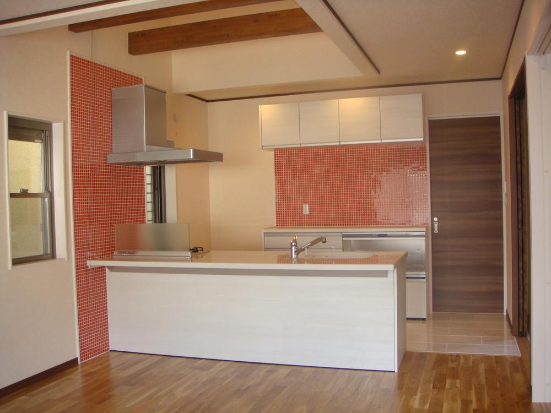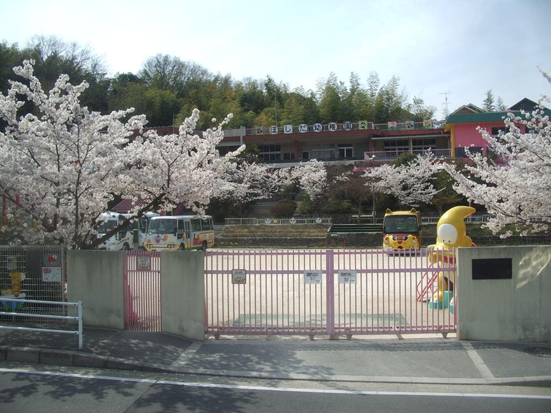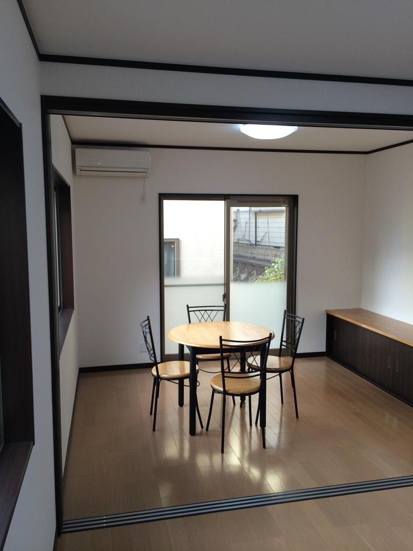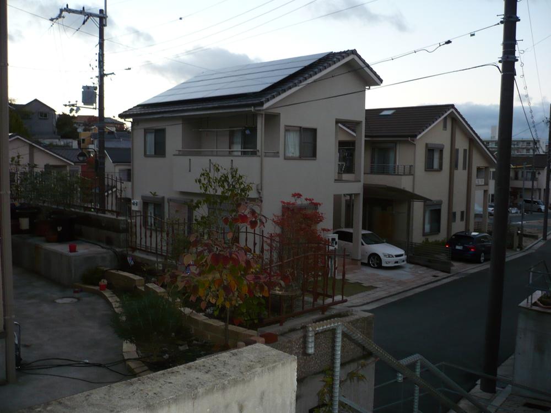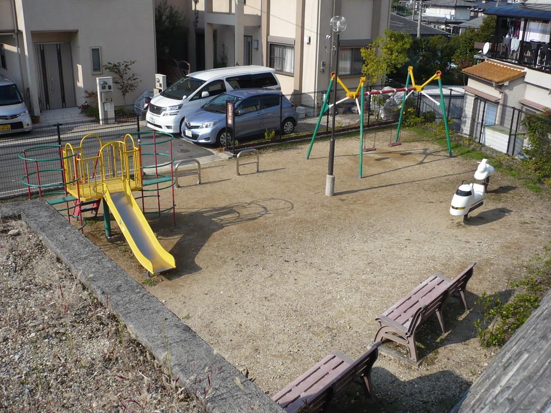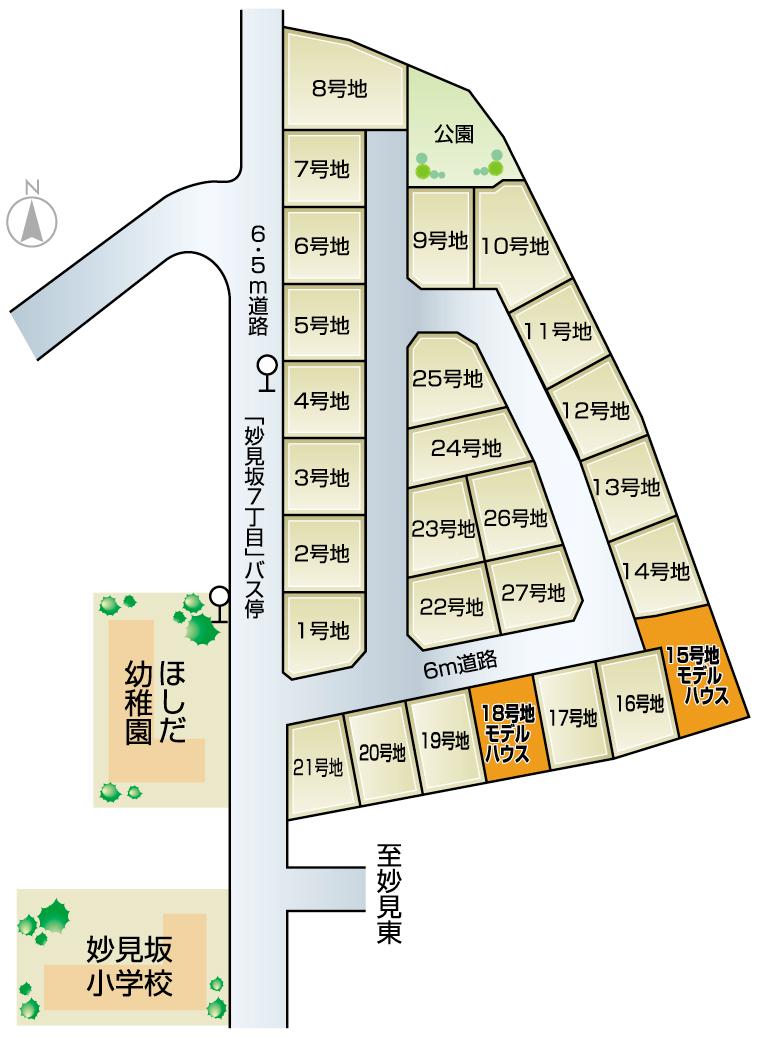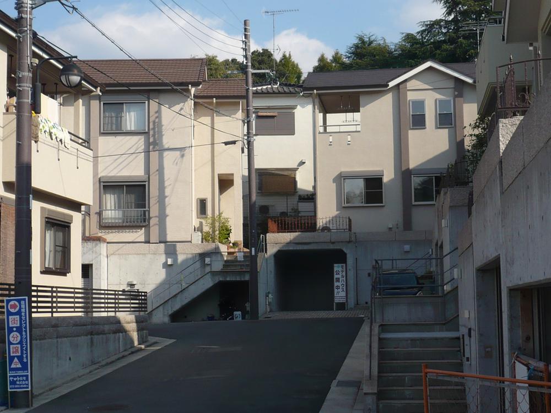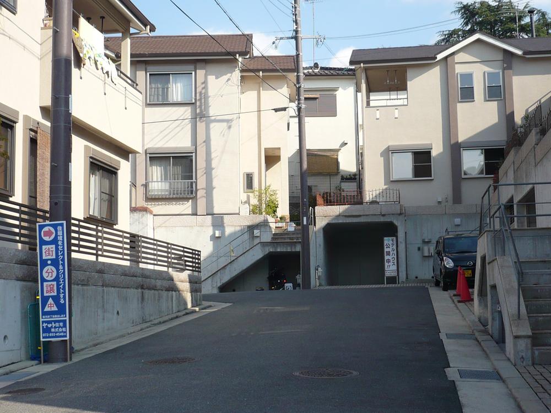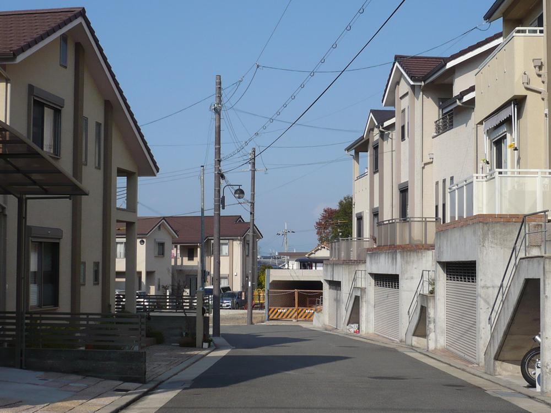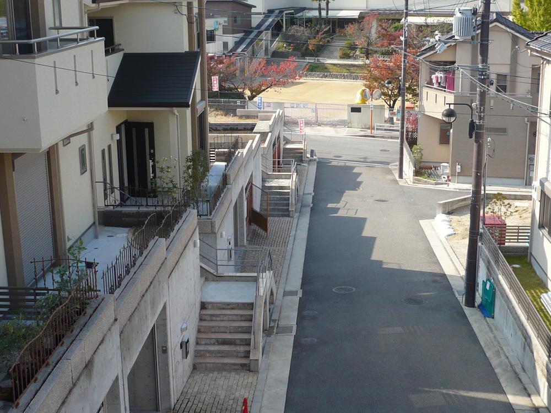|
|
Osaka Prefecture Katano
大阪府交野市
|
|
JR katamachi line "Hoshida" walk 22 minutes
JR片町線「星田」歩22分
|
|
Children learn freely in the living environment blessed with natural, You can play. Kindergarten 30 seconds, Elementary School 2 minutes A safety and subdivision within the park is safe residential area.
自然に恵まれた住環境の中で子供達がのびのびと学び、遊べます。幼稚園30秒、小学校2分 分譲地内公園と安全で安心な住宅地です。
|
|
● During the open house held ● beginning of the year will be held an open house from 1 April. ● quiet residential area ● kindergarten walk 30 seconds, Elementary school a 2-minute walk safe convenient ● enjoy the spacious space in the land 36 square meters ● Because it is a hill, Day ・ You can play outside with confidence because there is a park in the ventilation view good ● loft equipped ● within the subdivision that's children rejoice ● subdivision within 6m road
●オープンハウス開催中●年始は1月4日よりオープンハウスを開催いたします。●閑静な住宅街●幼稚園徒歩30秒、小学校徒歩2分安心便利●土地36坪で広々空間を満喫●高台ですので、日当たり・通風眺望良好●子供さんが喜ぶロフト完備●分譲地内に公園があるので安心して外で遊べます●分譲地内6m道路
|
Features pickup 特徴ピックアップ | | Pre-ground survey / Parking two Allowed / Immediate Available / 2 along the line more accessible / Fiscal year Available / Energy-saving water heaters / See the mountain / It is close to golf course / It is close to Tennis Court / Super close / System kitchen / Bathroom Dryer / Yang per good / All room storage / A quiet residential area / LDK15 tatami mats or more / Around traffic fewer / Or more before road 6m / Japanese-style room / Shaping land / Washbasin with shower / Face-to-face kitchen / Shutter - garage / Barrier-free / Bathroom 1 tsubo or more / 2-story / 2 or more sides balcony / Double-glazing / Warm water washing toilet seat / loft / Nantei / Underfloor Storage / The window in the bathroom / Atrium / TV monitor interphone / Leafy residential area / Ventilation good / All living room flooring / Good view / Dish washing dryer / Or more ceiling height 2.5m / All room 6 tatami mats or more / Living stairs / City gas / All rooms are two-sided lighting / Located on a hill / A large gap between the neighboring house / Maintained sidewalk / Development subdivision in 地盤調査済 /駐車2台可 /即入居可 /2沿線以上利用可 /年度内入居可 /省エネ給湯器 /山が見える /ゴルフ場が近い /テニスコートが近い /スーパーが近い /システムキッチン /浴室乾燥機 /陽当り良好 /全居室収納 /閑静な住宅地 /LDK15畳以上 /周辺交通量少なめ /前道6m以上 /和室 /整形地 /シャワー付洗面台 /対面式キッチン /シャッタ-車庫 /バリアフリー /浴室1坪以上 /2階建 /2面以上バルコニー /複層ガラス /温水洗浄便座 /ロフト /南庭 /床下収納 /浴室に窓 /吹抜け /TVモニタ付インターホン /緑豊かな住宅地 /通風良好 /全居室フローリング /眺望良好 /食器洗乾燥機 /天井高2.5m以上 /全居室6畳以上 /リビング階段 /都市ガス /全室2面採光 /高台に立地 /隣家との間隔が大きい /整備された歩道 /開発分譲地内 |
Event information イベント情報 | | Open House (Please visitors to direct local) schedule / Every Saturday, Sunday and public holidays time / 10:00 ~ 17:00 if you can communicate, even on weekdays, Because I will guide, Please feel free to call us. Saturday, Sunday and public holidays I will wait on site. Please come feel free to. オープンハウス(直接現地へご来場ください)日程/毎週土日祝時間/10:00 ~ 17:00平日でもご連絡頂ければ、ご案内致しますので、お気軽にお電話下さい。土日祝は現地にてお待ちしております。お気軽にお越し下さい。 |
Price 価格 | | 27,770,000 yen ~ 28,940,000 yen 2777万円 ~ 2894万円 |
Floor plan 間取り | | 4LDK 4LDK |
Units sold 販売戸数 | | 2 units 2戸 |
Total units 総戸数 | | 27 units 27戸 |
Land area 土地面積 | | 120.5 sq m ~ 152.09 sq m (measured) 120.5m2 ~ 152.09m2(実測) |
Building area 建物面積 | | 118.04 sq m ・ 135.82 sq m 118.04m2・135.82m2 |
Completion date 完成時期(築年月) | | 2012 mid-December 2012年12月中旬 |
Address 住所 | | Osaka Prefecture Katano Myokenzaka 1 大阪府交野市妙見坂1 |
Traffic 交通 | | JR katamachi line "Hoshida" walk 22 minutes
Keihan Katano Line "My City" walk 21 minutes
Keihan Katano Line "Katano" bus 4 minutes Myokenzaka 1-chome, walk 1 minute JR片町線「星田」歩22分
京阪交野線「私市」歩21分
京阪交野線「交野市」バス4分妙見坂1丁目歩1分
|
Related links 関連リンク | | [Related Sites of this company] 【この会社の関連サイト】 |
Person in charge 担当者より | | [Regarding this property.] Please enter 【この物件について】入力してください |
Contact お問い合せ先 | | Yamato house (Ltd.) TEL: 0800-603-1583 [Toll free] mobile phone ・ Also available from PHS
Caller ID is not notified
Please contact the "saw SUUMO (Sumo)"
If it does not lead, If the real estate company ヤマト住宅(株)TEL:0800-603-1583【通話料無料】携帯電話・PHSからもご利用いただけます
発信者番号は通知されません
「SUUMO(スーモ)を見た」と問い合わせください
つながらない方、不動産会社の方は
|
Expenses 諸費用 | | Other expenses: Exterior construction costs ・ Building costs and expenses: $ 10,000 その他諸費用:外構工事費・建築諸費用:100万円 |
Building coverage, floor area ratio 建ぺい率・容積率 | | Building coverage: 60%, Volume ratio: 200% 建ぺい率:60%、容積率:200% |
Time residents 入居時期 | | Immediate available 即入居可 |
Land of the right form 土地の権利形態 | | Ownership 所有権 |
Structure and method of construction 構造・工法 | | Wooden 2-story (framing method) 木造2階建(軸組工法) |
Construction 施工 | | Yamato Housing Corporation ヤマト住宅株式会社 |
Use district 用途地域 | | Two mid-high 2種中高 |
Land category 地目 | | Residential land 宅地 |
Other limitations その他制限事項 | | Regulations have by erosion control method, Residential land development construction regulation area, Height district, Building Agreement Yes, If there are other restrictions, please fill in less than 150 characters 砂防法による規制有、宅地造成工事規制区域、高度地区、建築協定有、その他の制限事項がある場合は150字以内で記入してください |
Company profile 会社概要 | | <Seller> governor of Osaka (7) No. 026875 No. Yamato Housing Corporation Yubinbango576-0033 Osaka Prefecture Katano Kisaichi 2-32-1 <売主>大阪府知事(7)第026875号ヤマト住宅(株)〒576-0033 大阪府交野市私市2-32-1 |

