New Homes » Kansai » Osaka prefecture » Kawachinagano
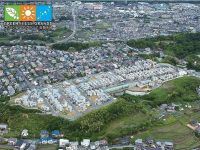 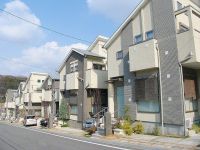
| | Osaka Prefecture Kawachinagano 大阪府河内長野市 |
| Nankai Koya Line "Mikkaichi town" walk 13 minutes 南海高野線「三日市町」歩13分 |
| New price announcement! ! Model house G-13 ・ 14 ・ No. 15 destinations are we special sale at the new price of 29,980,000 yen. By all means please do not come to Eboshi stand on this occasion. 新価格発表!!モデルハウスG-13・14・15号地が2998万円の新価格にて特別分譲致します。ぜひこの機会に烏帽子台にお越し下さいませ。 |
| ☆ Miki House Parenting "Parenting friendly house and the Environment" of the Research Institute certified property ... family ties to cherish, We have a house development that can parenting with confidence. ☆ Newlywed household home ownership acquisition auxiliary system start ... Kawachinagano three years period in, Now owner-occupied housing subsidy system of subsidy up to 63 million yen are received. ☆ Housing Loan Corporation (now Housing Finance Agency) "Machinaka housing ・ Kansai Project "certified housing complex ☆ "Harmony with nature" ・ Making the city was aimed at "the city of four seasons color" ... symbol tree in each dwelling unit ・ Place the flowers of the four seasons, It has a lush urban development. ☆ミキハウス子育て総研の「子育てにやさしい住まいと環境」認定物件…家族の絆を大切に、安心して子育てができる家づくりをしています。☆新婚世帯持家取得補助制度開始…河内長野市では期間3年間、補助額最大63万円の持家補助制度が受けれるようになりました。☆住宅金融公庫(現住宅金融支援機構) 「まちなか住宅・関西プロジェクト」認定団地☆「自然との調和」・「四季色の街」を目指した街づくり…各住戸にシンボルツリー・四季折々の草花を配置し、緑溢れる街づくりをしています。 |
Local guide map 現地案内図 | | Local guide map 現地案内図 | Features pickup 特徴ピックアップ | | Long-term high-quality housing / Pre-ground survey / Parking two Allowed / 2 along the line more accessible / LDK20 tatami mats or more / Fiscal year Available / Energy-saving water heaters / See the mountain / Facing south / Bathroom Dryer / Yang per good / All room storage / Siemens south road / Around traffic fewer / Or more before road 6m / Corner lot / Japanese-style room / Shaping land / Garden more than 10 square meters / Mist sauna / garden / Home garden / Washbasin with shower / Face-to-face kitchen / Security enhancement / Wide balcony / 3 face lighting / Barrier-free / Toilet 2 places / 2-story / 2 or more sides balcony / South balcony / Double-glazing / Otobasu / Warm water washing toilet seat / loft / Nantei / Underfloor Storage / The window in the bathroom / Atrium / TV monitor interphone / High-function toilet / Leafy residential area / Mu front building / Ventilation good / All living room flooring / Wood deck / Good view / IH cooking heater / Dish washing dryer / Walk-in closet / Or more ceiling height 2.5m / Water filter / Living stairs / City gas / Located on a hill / Maintained sidewalk / Floor heating / Development subdivision in / terrace / Readjustment land within / Audio bus 長期優良住宅 /地盤調査済 /駐車2台可 /2沿線以上利用可 /LDK20畳以上 /年度内入居可 /省エネ給湯器 /山が見える /南向き /浴室乾燥機 /陽当り良好 /全居室収納 /南側道路面す /周辺交通量少なめ /前道6m以上 /角地 /和室 /整形地 /庭10坪以上 /ミストサウナ /庭 /家庭菜園 /シャワー付洗面台 /対面式キッチン /セキュリティ充実 /ワイドバルコニー /3面採光 /バリアフリー /トイレ2ヶ所 /2階建 /2面以上バルコニー /南面バルコニー /複層ガラス /オートバス /温水洗浄便座 /ロフト /南庭 /床下収納 /浴室に窓 /吹抜け /TVモニタ付インターホン /高機能トイレ /緑豊かな住宅地 /前面棟無 /通風良好 /全居室フローリング /ウッドデッキ /眺望良好 /IHクッキングヒーター /食器洗乾燥機 /ウォークインクロゼット /天井高2.5m以上 /浄水器 /リビング階段 /都市ガス /高台に立地 /整備された歩道 /床暖房 /開発分譲地内 /テラス /区画整理地内 /オーディオバス | Event information イベント情報 | | (Please be sure to ask in advance) model house published in! ! G-13 ・ 14 ・ 15 model house will be a special sale at the new price of 29,980,000 yen. Not please have a look once a model house of all four types of images of new life is swell. For more information, please contact us to sales center. Free dial 0120-39-3001 We look forward to the staff concentric. ☆ Model house price G-13 30,813,500 yen → 2998 yen G-14 32,876,500 yen → 2998 yen G-15 31,265,000 yen → 2998 yen (Old price of the publication period June 2013 / Publication time of the new price in September 2013) (事前に必ずお問い合わせください)モデルハウス公開中!!G-13・14・15モデルハウスが2998万円の新価格にて特別分譲致します。新生活のイメージが膨らむ全4タイプのモデルハウスをぜひ一度ご覧下さいませ。詳しくは販売センターまでお問合わせ下さい。フリーダイヤル 0120-39-3001スタッフ一同心よりお待ちしております。☆モデルハウス価格 G-13 3081.35万円→2998万円 G-14 3287.65万円→2998万円 G-15 3126.5万円→2998万円 (旧価格の公表時期2013年6月/新価格の公表時期2013年9月) | Property name 物件名 | | Green Hills Grande Eboshi table グリーンヒルズグランデ烏帽子台 | Price 価格 | | 29,980,000 yen ~ 43,684,000 yen (optional construction cost is required separately) 2998万円 ~ 4368万4000円(オプション工事費用は別途必要です) | Floor plan 間取り | | 4LDK + S (storeroom) 4LDK+S(納戸) | Units sold 販売戸数 | | 7 units 7戸 | Total units 総戸数 | | 190 units 190戸 | Land area 土地面積 | | 122.67 sq m ~ 165.76 sq m (measured) 122.67m2 ~ 165.76m2(実測) | Building area 建物面積 | | 102.48 sq m (measured) 102.48m2(実測) | Driveway burden-road 私道負担・道路 | | Road width: 5.4m ~ 6.9m, Asphaltic pavement 道路幅:5.4m ~ 6.9m、アスファルト舗装 | Completion date 完成時期(築年月) | | 6 months after the contract 契約後6ヶ月 | Address 住所 | | Osaka Prefecture Kawachinagano Ueda-cho, 241 大阪府河内長野市上田町241 | Traffic 交通 | | Nankai Koya Line "Mikkaichi town" walk 13 minutes
Nankai Koya Line "Kawachinagano" walk 20 minutes
Kintetsu Nagano line "Kawachinagano" walk 20 minutes 南海高野線「三日市町」歩13分
南海高野線「河内長野」歩20分
近鉄長野線「河内長野」歩20分
| Related links 関連リンク | | [Related Sites of this company] 【この会社の関連サイト】 | Person in charge 担当者より | | [Regarding this property.] Miki House Parenting "Parenting friendly house and the Environment" of the Research Institute certified property ... family ties to cherish, We have a house development that can parenting with confidence. 【この物件について】ミキハウス子育て総研の「子育てにやさしい住まいと環境」認定物件…家族の絆を大切に、安心して子育てができる家づくりをしています。 | Contact お問い合せ先 | | Maki main urban development (Inc.) TEL: 0120-393001 [Toll free] Please contact the "saw SUUMO (Sumo)" 牧主都市開発(株)TEL:0120-393001【通話料無料】「SUUMO(スーモ)を見た」と問い合わせください | Most price range 最多価格帯 | | 42 million yen (3 units) 4200万円台(3戸) | Building coverage, floor area ratio 建ぺい率・容積率 | | Kenpei rate: 60%, Volume ratio: 200% 建ペい率:60%、容積率:200% | Time residents 入居時期 | | 6 months after the contract 契約後6ヶ月 | Land of the right form 土地の権利形態 | | Ownership 所有権 | Structure and method of construction 構造・工法 | | Wooden 2-story (framing method) 木造2階建(軸組工法) | Use district 用途地域 | | One middle and high 1種中高 | Land category 地目 | | Residential land 宅地 | Other limitations その他制限事項 | | Residential land development construction regulation area, Shade limit Yes, Building Agreement Yes 宅地造成工事規制区域、日影制限有、建築協定有 | Overview and notices その他概要・特記事項 | | Building confirmation number: No. tricks Ken認 H23-00166 建築確認番号:第技建認H23-00166号 | Company profile 会社概要 | | <Marketing alliance (agency)> Minister of Land, Infrastructure and Transport (1) the first 007,862 No. Maki main Urban Development Co., Ltd. Yubinbango583-0021 Osaka fujiidera Mifune-cho, 2-42 <販売提携(代理)>国土交通大臣(1)第007862号牧主都市開発(株)〒583-0021 大阪府藤井寺市御舟町2-42 |
Aerial photograph航空写真 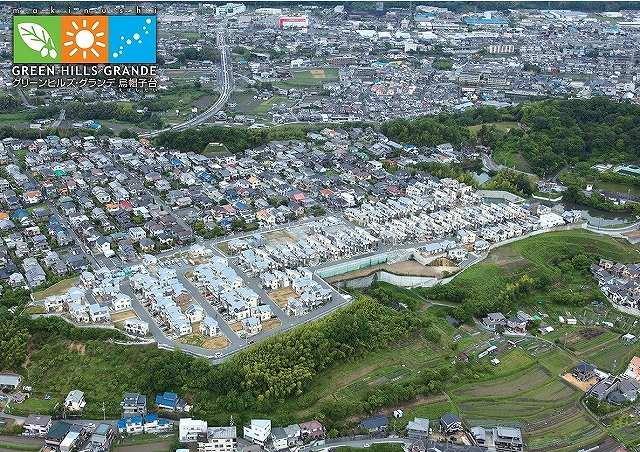 It is seen from the sky local
上空から見た現地
Sale already cityscape photo分譲済街並み写真 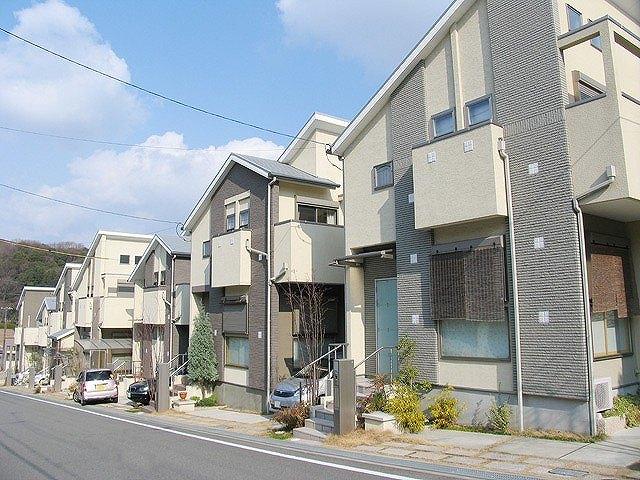 ☆ Beautiful cityscape with a sense of unity
☆統一感ある美しい街並み
Livingリビング 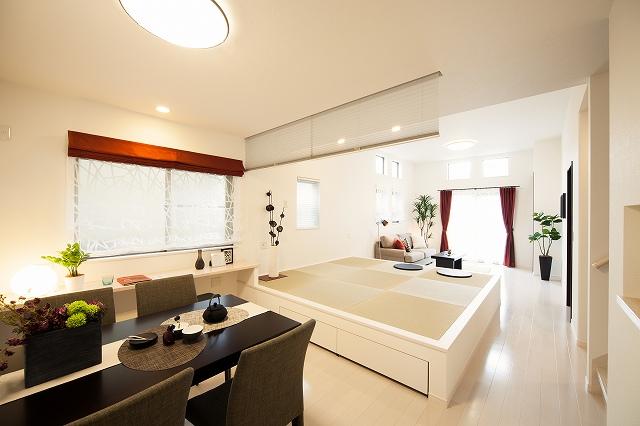 ☆ The model house LDK middle there is a Japanese-style room impressive LDK
☆モデルハウスLDK真ん中に和室がある印象的なLDK
Otherその他 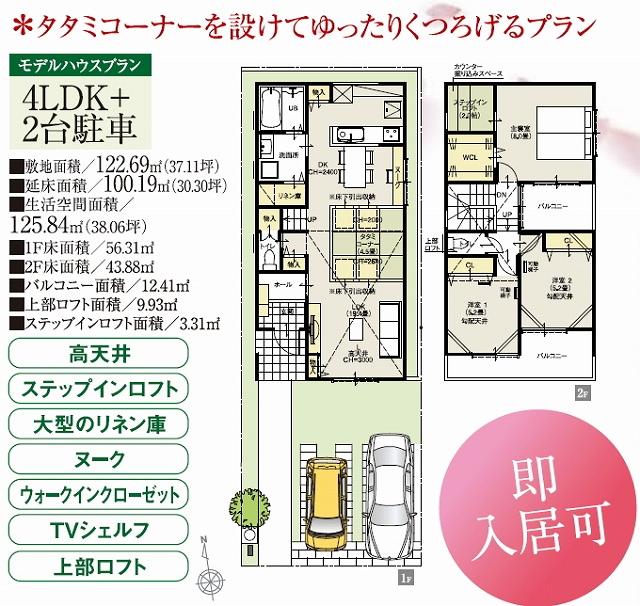 ☆ Between the model house floor plan
☆モデルハウス間取図
Receipt収納 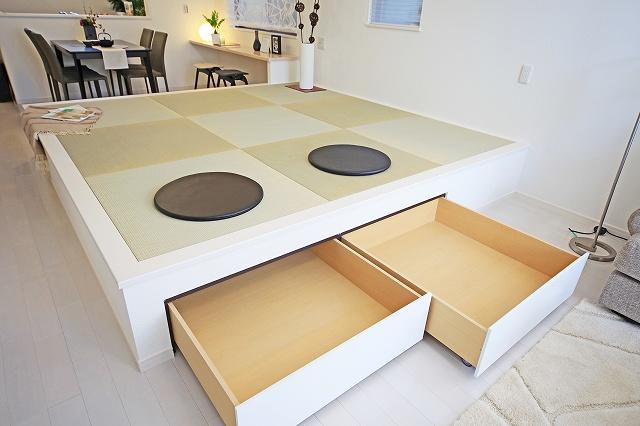 ☆ Japanese-style room under the floor storage It can be stored and refreshing, such as children's toys
☆和室床下収納
お子様のオモチャなどスッキリと収納できます
Kitchenキッチン 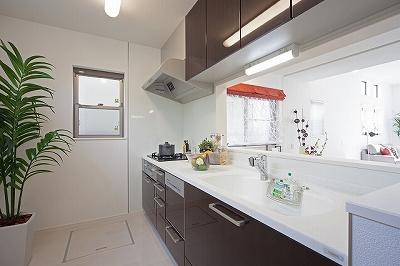 ☆ Model house kitchen Kitchen adoption of Yamaha! And the top plate and the sink is made of artificial marble, Is easy seam without care.
☆モデルハウスキッチン
ヤマハのキッチン採用!天板とシンクが人造大理石でできており、継ぎ目が無くお手入れが簡単です。
Bathroom浴室 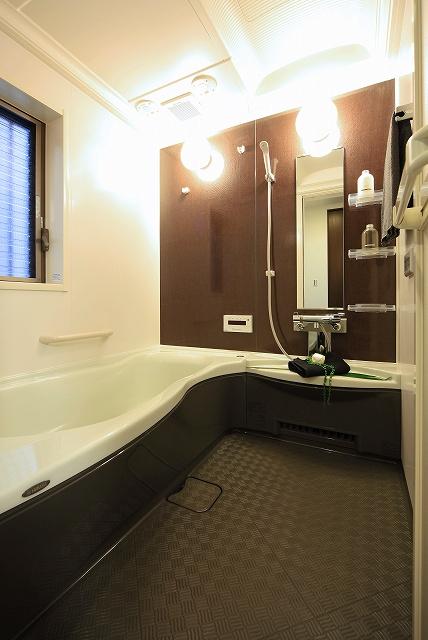 ☆ bathroom With sound shower that you can bathe while listening to the mist sauna or bathroom heating and your favorite music!
☆浴室
ミストサウナや浴室暖房やお好きな音楽を聞きながら入浴できるサウンドシャワー付き!
Livingリビング 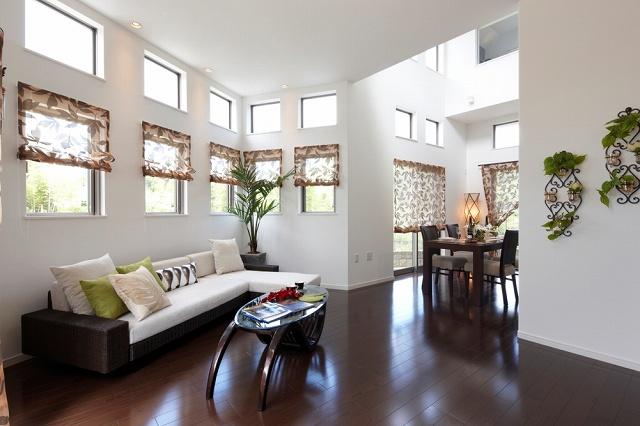 ☆ Model house LDK
☆モデルハウスLDK
Otherその他 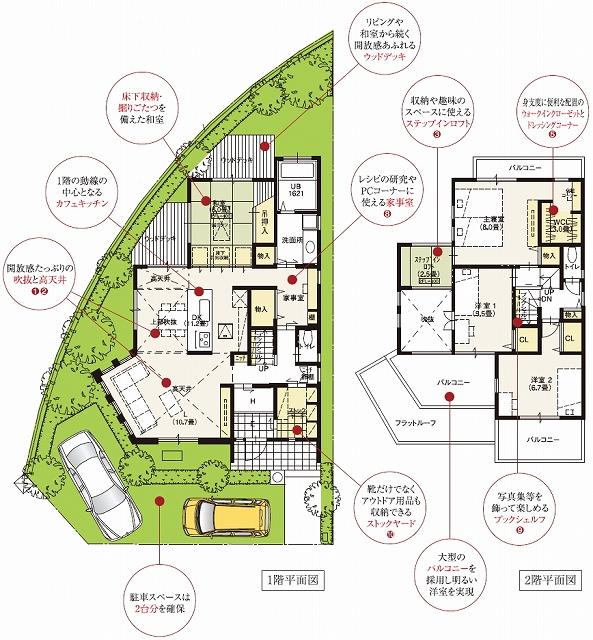 ☆ Between the model house floor plan
☆モデルハウス間取図
Other introspectionその他内観 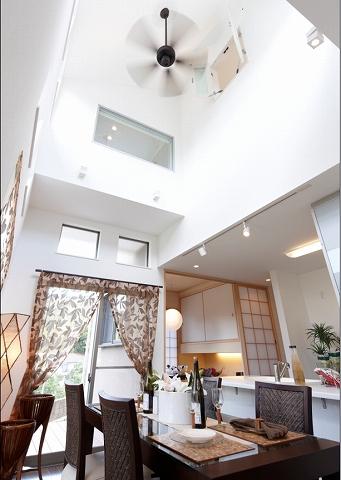 ☆ Bright dining room full of open-air feeling of opening
☆吹き抜け開放感溢れる明るいダイニング
Non-living roomリビング以外の居室 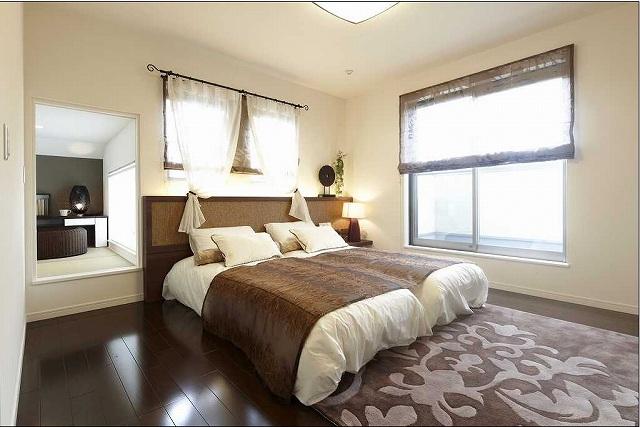 ☆ Spacious bedroom heal the fatigue of the main bedroom one day
☆主寝室一日の疲れを癒すゆったりとした寝室
Other introspectionその他内観 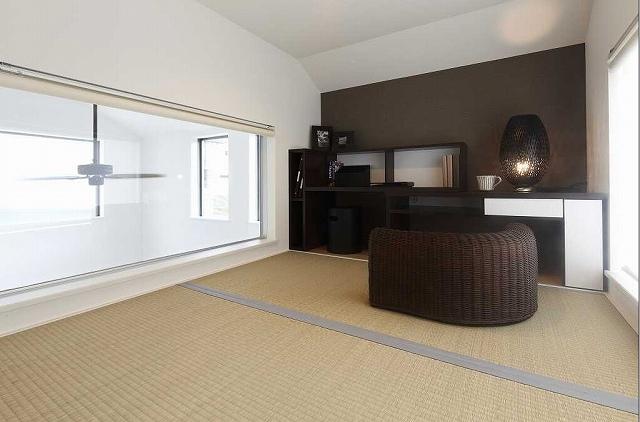 ☆ Step-in loft hideaway why settle small room. Hobby rooms
☆ステップインロフト隠れ家的ななぜか落ち着く小部屋。趣味のお部屋に
Toiletトイレ 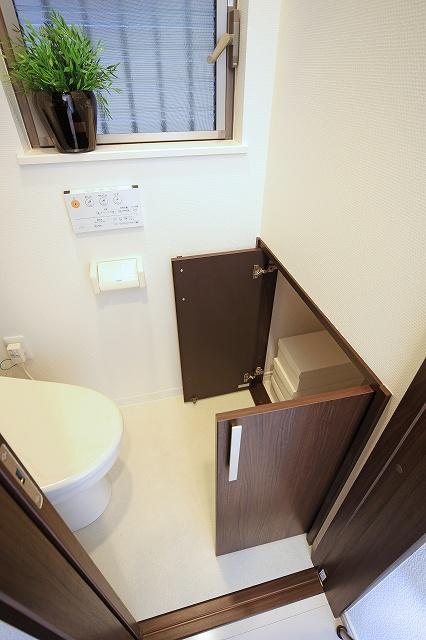 ☆ toilet
☆トイレ
Station駅 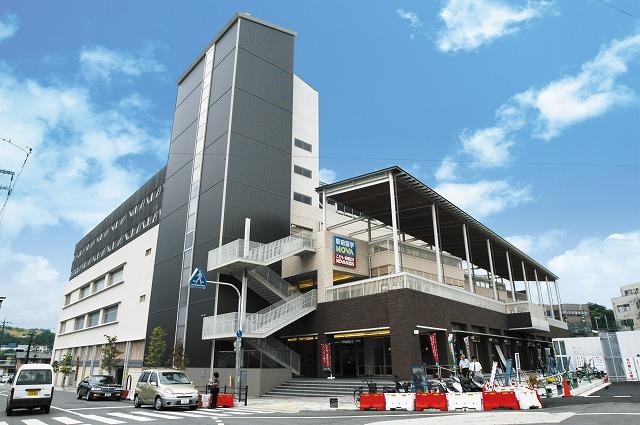 Mikkaichi Station ・ Until the Forest Mikkaichi 1030m
三日市駅・フォレスト三日市まで1030m
Hospital病院 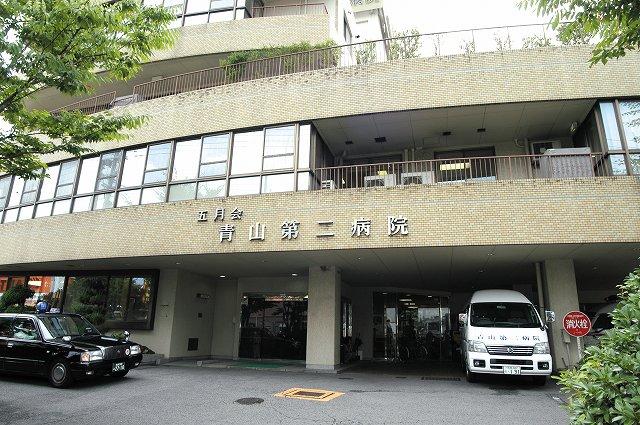 960m until Aoyama second hospital
青山第二病院まで960m
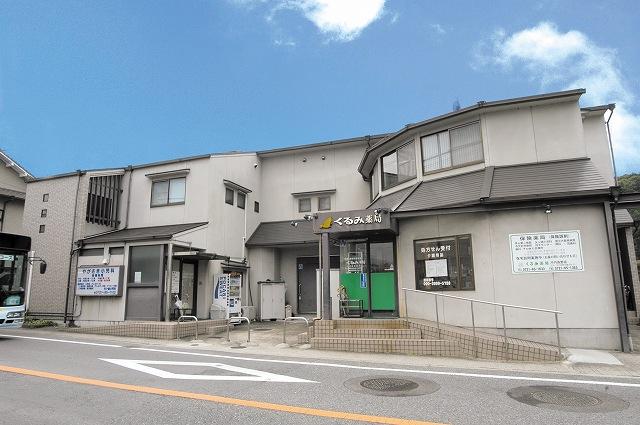 Yagasaki pediatrics ・ 970m until walnut pharmacy
やがさき小児科・くるみ薬局まで970m
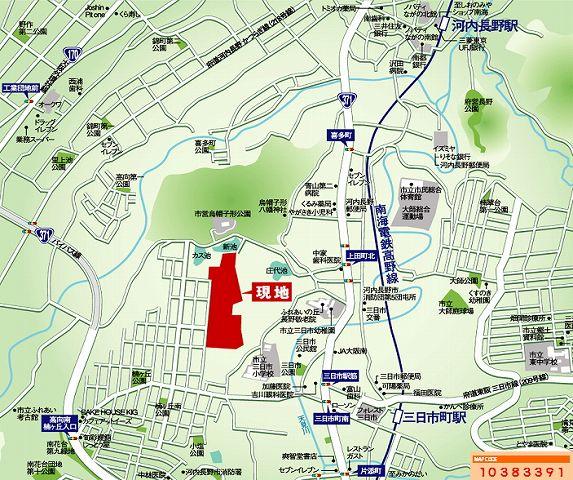 Local guide map
現地案内図
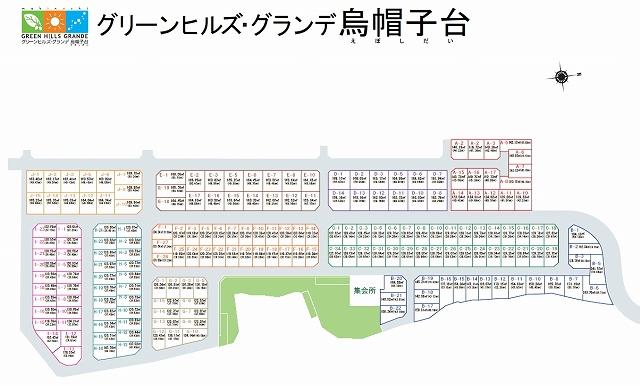 The entire compartment Figure
全体区画図
Junior high school中学校 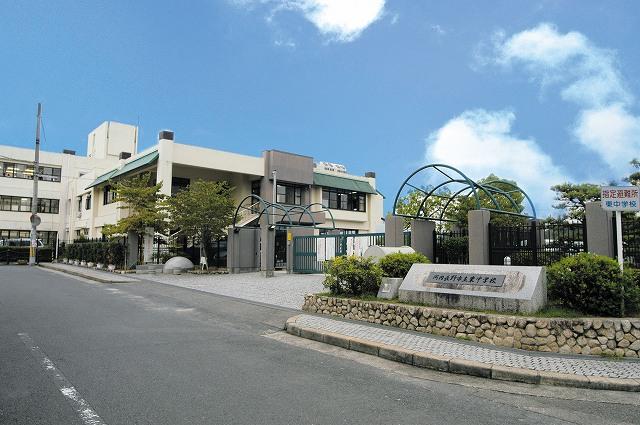 1770m to the East Junior High School
東中学校まで1770m
Location
|




















