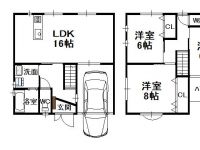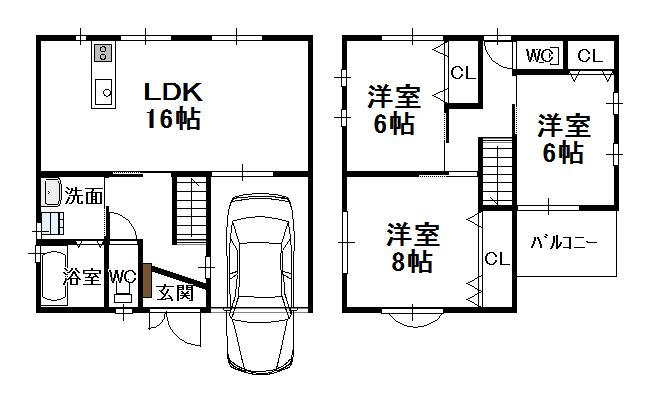|
|
Osaka Prefecture Kawachinagano
大阪府河内長野市
|
|
Nankai Koya Line "Kawachinagano" walk 3 minutes
南海高野線「河内長野」歩3分
|
|
Nanhai, Kintetsu "kawachinagano station" 3-minute walk of a good location "Nagano elementary school," a 10-minute walk Rooftop garden plan is also possible (optional)
南海、近鉄『河内長野駅』徒歩3分の好立地 『長野小学校』徒歩10分 屋上庭園プランも可能(オプション)
|
|
All room storage, LDK15 tatami mats or more, Face-to-face kitchen, 2-story, 2 along the line more accessible, Fiscal year Available, Super close, System kitchen, Flat to the station
全居室収納、LDK15畳以上、対面式キッチン、2階建、2沿線以上利用可、年度内入居可、スーパーが近い、システムキッチン、駅まで平坦
|
Features pickup 特徴ピックアップ | | 2 along the line more accessible / Fiscal year Available / Super close / System kitchen / All room storage / Flat to the station / LDK15 tatami mats or more / Face-to-face kitchen / 2-story 2沿線以上利用可 /年度内入居可 /スーパーが近い /システムキッチン /全居室収納 /駅まで平坦 /LDK15畳以上 /対面式キッチン /2階建 |
Price 価格 | | 23.8 million yen 2380万円 |
Floor plan 間取り | | 3LDK 3LDK |
Units sold 販売戸数 | | 1 units 1戸 |
Total units 総戸数 | | 1 units 1戸 |
Land area 土地面積 | | 77.37 sq m (registration) 77.37m2(登記) |
Building area 建物面積 | | 88.29 sq m (registration) 88.29m2(登記) |
Driveway burden-road 私道負担・道路 | | Nothing, West 4m width (contact the road width 8.3m) 無、西4m幅(接道幅8.3m) |
Completion date 完成時期(築年月) | | 5 months after the contract 契約後5ヶ月 |
Address 住所 | | Osaka Prefecture Kawachinagano Honcho 大阪府河内長野市本町 |
Traffic 交通 | | Nankai Koya Line "Kawachinagano" walk 3 minutes
Kintetsu Nagano line "Kawachinagano" walk 3 minutes 南海高野線「河内長野」歩3分
近鉄長野線「河内長野」歩3分
|
Related links 関連リンク | | [Related Sites of this company] 【この会社の関連サイト】 |
Person in charge 担当者より | | Rep Takahashi Nobuyuki Age: 30 Daigyokai Experience: We are looking forward to looking forward to seeing you can day three years. 担当者高橋 信之年齢:30代業界経験:3年お会いできる日を楽しみにお待ちしております。 |
Contact お問い合せ先 | | TEL: 0800-805-3747 [Toll free] mobile phone ・ Also available from PHS
Caller ID is not notified
Please contact the "saw SUUMO (Sumo)"
If it does not lead, If the real estate company TEL:0800-805-3747【通話料無料】携帯電話・PHSからもご利用いただけます
発信者番号は通知されません
「SUUMO(スーモ)を見た」と問い合わせください
つながらない方、不動産会社の方は
|
Building coverage, floor area ratio 建ぺい率・容積率 | | 80% ・ 300% 80%・300% |
Time residents 入居時期 | | 5 months after the contract 契約後5ヶ月 |
Land of the right form 土地の権利形態 | | Ownership 所有権 |
Structure and method of construction 構造・工法 | | Wooden 2-story 木造2階建 |
Use district 用途地域 | | Residential 近隣商業 |
Overview and notices その他概要・特記事項 | | Contact: Takahashi Nobuyuki, Building confirmation number: 00-0000, Parking: car space 担当者:高橋 信之、建築確認番号:00-0000、駐車場:カースペース |
Company profile 会社概要 | | <Mediation> governor of Osaka (2) the first 053,691 No. K'sEternal (K's Eternal) (Ltd.) Yubinbango589-0011 Sayama solder Osaka Osaka Prefecture 1-595-22 <仲介>大阪府知事(2)第053691号K'sEternal(ケーズエターナル)(株)〒589-0011 大阪府大阪狭山市半田1-595-22 |

