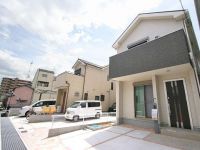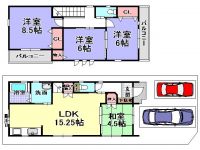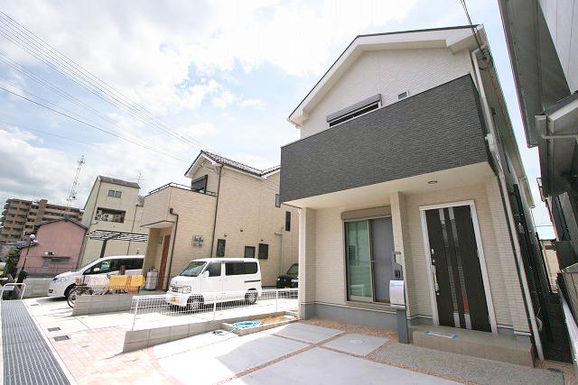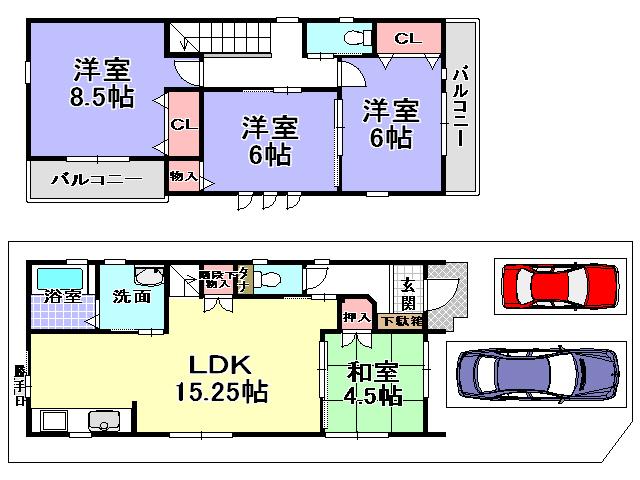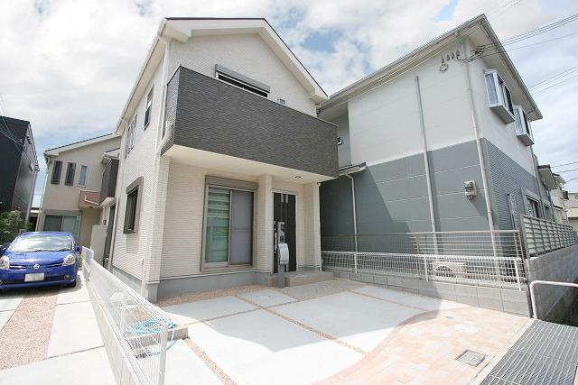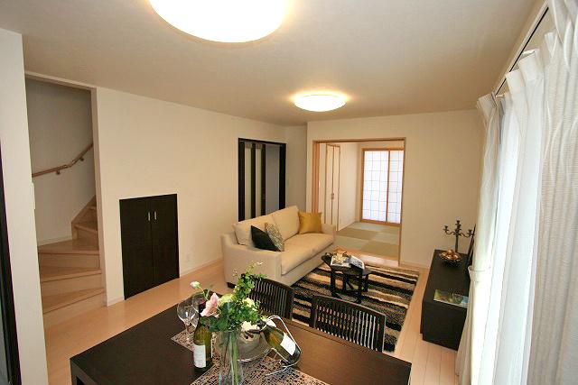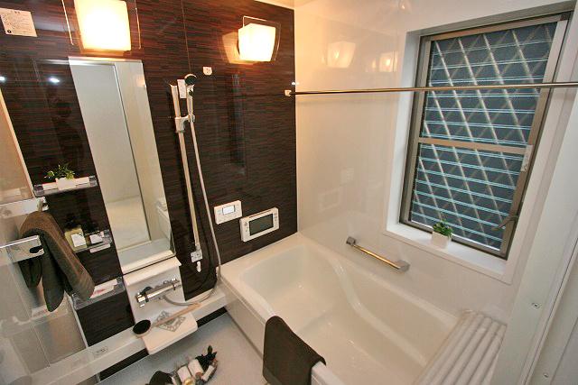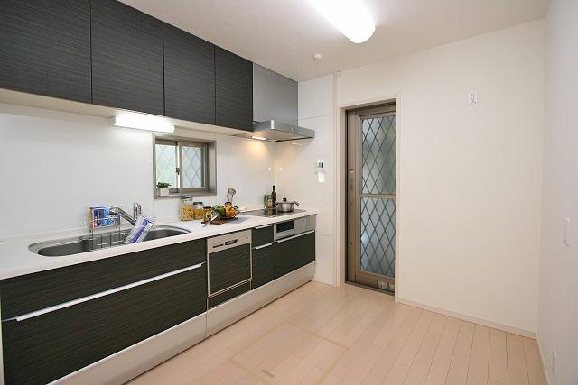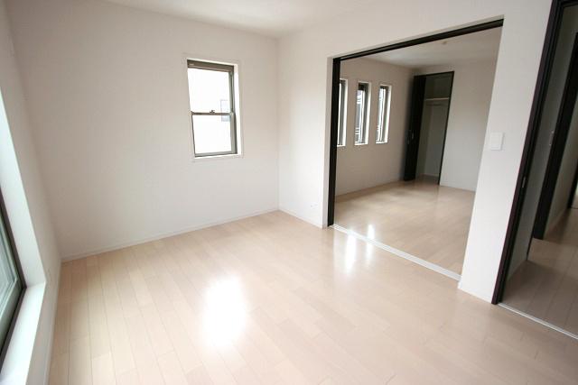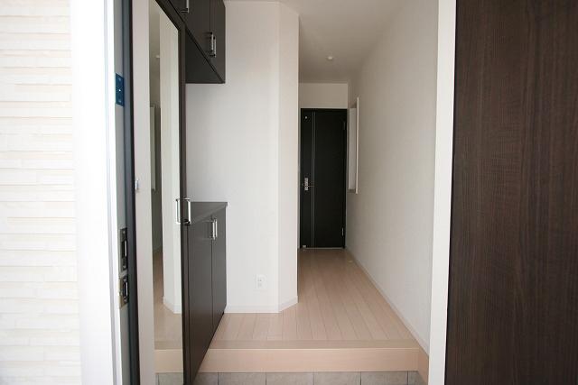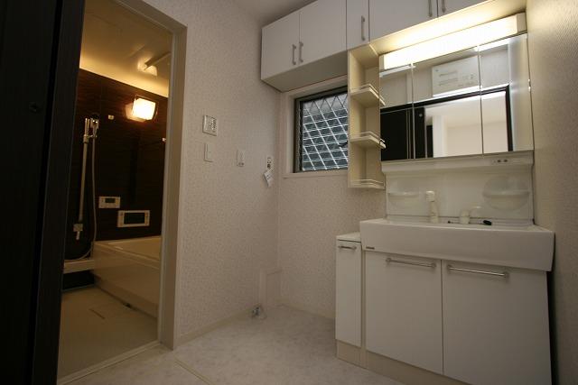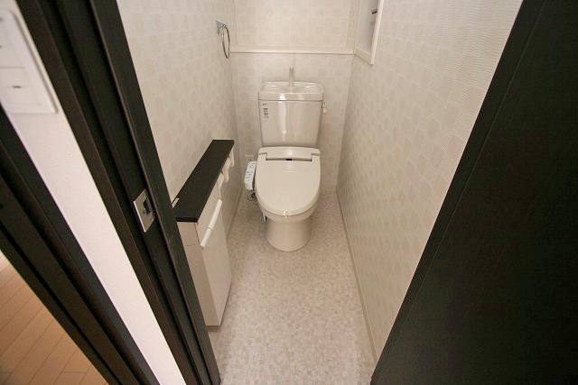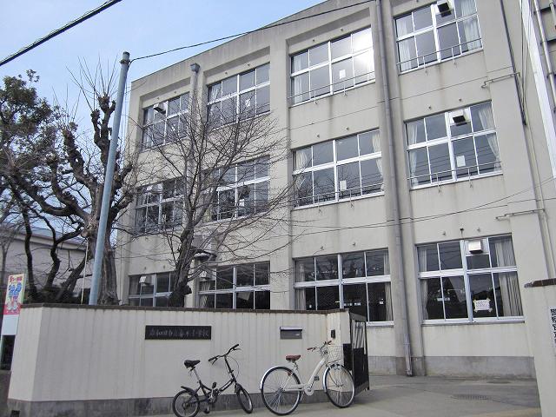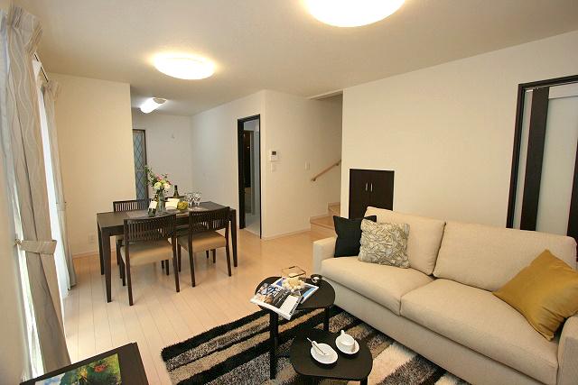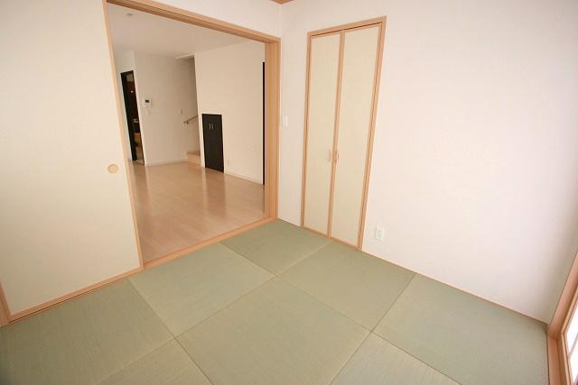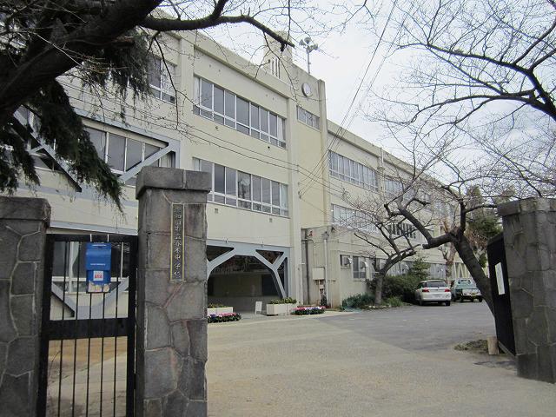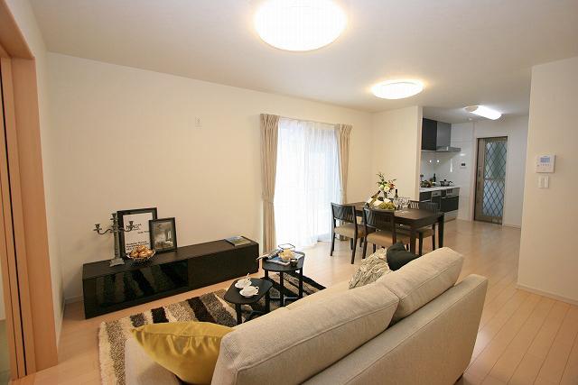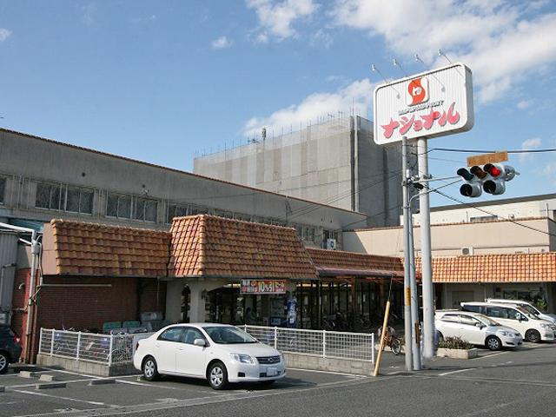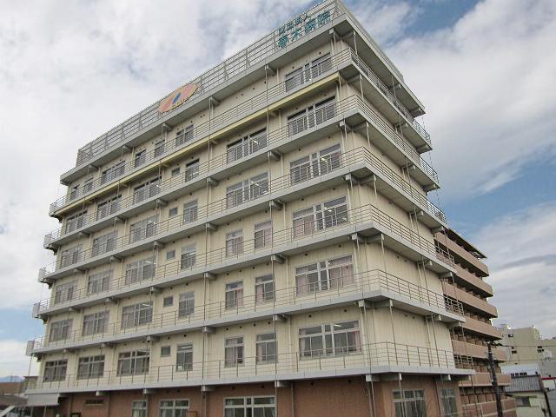|
|
Osaka Prefecture Kishiwada
大阪府岸和田市
|
|
Nankai Main Line "Haruki" walk 10 minutes
南海本線「春木」歩10分
|
|
※ ※ Your tour at any time OK ※ ※ [August finished 2012] With interior furniture Haruki Station a 10-minute walk. primary school ・ Supermarket ・ Walk to the hospital 7 minutes. It is conveniently located in the life.
※※ ご見学随時OK ※※【2012年8月完成】 インテリア家具付き春木駅徒歩10分。小学校・スーパー・病院まで徒歩7分。生活に便利な立地です。
|
|
«All-electric homes ~ Cute ~ » ■ IH with a built-in dishwasher cooking heater ■ Bathroom Dryer ・ Bathroom TV ■ Shower toilet ・ Shampoo dresser ■ Double-glazing ・ Cupboard ・ Cupboard Etc, Equipment has been enhanced. Ouchi Pavilion of new construction [Aiina series] It has acquired all of the "seismic grade 3".
≪オール電化住宅 ~ エコキュート ~ ≫■ビルトイン食器洗機付IHクッキングヒーター■浴室乾燥機・浴室TV■シャワートイレ・シャンプードレッサー■複層ガラス・下駄箱・食器棚 など、設備が充実しています。おうち館の新築【アイーナシリーズ】は全て『耐震等級3』を取得しています。
|
Features pickup 特徴ピックアップ | | Construction housing performance with evaluation / Design house performance with evaluation / Pre-ground survey / Vibration Control ・ Seismic isolation ・ Earthquake resistant / Parking two Allowed / Immediate Available / Energy-saving water heaters / Super close / System kitchen / Bathroom Dryer / All room storage / LDK15 tatami mats or more / Japanese-style room / Shaping land / Washbasin with shower / Toilet 2 places / 2-story / 2 or more sides balcony / Double-glazing / Warm water washing toilet seat / TV with bathroom / Underfloor Storage / The window in the bathroom / All living room flooring / IH cooking heater / Dish washing dryer / Living stairs / All-electric 建設住宅性能評価付 /設計住宅性能評価付 /地盤調査済 /制震・免震・耐震 /駐車2台可 /即入居可 /省エネ給湯器 /スーパーが近い /システムキッチン /浴室乾燥機 /全居室収納 /LDK15畳以上 /和室 /整形地 /シャワー付洗面台 /トイレ2ヶ所 /2階建 /2面以上バルコニー /複層ガラス /温水洗浄便座 /TV付浴室 /床下収納 /浴室に窓 /全居室フローリング /IHクッキングヒーター /食器洗乾燥機 /リビング階段 /オール電化 |
Event information イベント情報 | | Local tours (Please be sure to ask in advance) schedule / Every Saturday, Sunday and public holidays time / 9:30 ~ 17:30 above schedule ・ You can see immediately anytime other than the time zone. We will wait for the pre-Contact. 現地見学会(事前に必ずお問い合わせください)日程/毎週土日祝時間/9:30 ~ 17:30上記日程・時間帯以外でもいつでもすぐにご覧いただけます。事前のご連絡をお待ちしております。 |
Price 価格 | | 27,800,000 yen 2780万円 |
Floor plan 間取り | | 4LDK 4LDK |
Units sold 販売戸数 | | 1 units 1戸 |
Land area 土地面積 | | 100.05 sq m (30.26 tsubo) (Registration) 100.05m2(30.26坪)(登記) |
Building area 建物面積 | | 93.98 sq m (28.42 tsubo) (Registration) 93.98m2(28.42坪)(登記) |
Driveway burden-road 私道負担・道路 | | Nothing, Northeast 4.9m width 無、北東4.9m幅 |
Completion date 完成時期(築年月) | | August 2012 2012年8月 |
Address 住所 | | Osaka Prefecture Kishiwada Harukihon cho 大阪府岸和田市春木本町 |
Traffic 交通 | | Nankai Main Line "Haruki" walk 10 minutes
Nankai Main Line "Izumiomiya" walk 19 minutes
JR Hanwa Line "kumeta" walk 34 minutes 南海本線「春木」歩10分
南海本線「和泉大宮」歩19分
JR阪和線「久米田」歩34分
|
Related links 関連リンク | | [Related Sites of this company] 【この会社の関連サイト】 |
Person in charge 担当者より | | Person in charge of real-estate and building Aramoto Planted two real estate ・ Involved in housing, It has passed more than 20 years. A variety of success stories ・ But there is also horror stories, There is a lot of talk that you are able to reference. Advice that take advantage of the many years of experience ・ I would like to inform you. 担当者宅建荒本 植二不動産・住宅に関わり、20年以上が経ちました。いろいろな成功談・失敗談もございますが、参考にしていただける話も沢山あります。長年の経験を活かしたアドバイス・ご案内をさせていただきたいと思います。 |
Contact お問い合せ先 | | TEL: 0800-603-1600 [Toll free] mobile phone ・ Also available from PHS
Caller ID is not notified
Please contact the "saw SUUMO (Sumo)"
If it does not lead, If the real estate company TEL:0800-603-1600【通話料無料】携帯電話・PHSからもご利用いただけます
発信者番号は通知されません
「SUUMO(スーモ)を見た」と問い合わせください
つながらない方、不動産会社の方は
|
Building coverage, floor area ratio 建ぺい率・容積率 | | 60% ・ 200% 60%・200% |
Time residents 入居時期 | | Immediate available 即入居可 |
Land of the right form 土地の権利形態 | | Ownership 所有権 |
Structure and method of construction 構造・工法 | | Wooden 2-story 木造2階建 |
Use district 用途地域 | | Semi-industrial 準工業 |
Overview and notices その他概要・特記事項 | | Contact: Aramoto Planted two, Facilities: Public Water Supply, This sewage, All-electric, Building confirmation number: No. BVJ-Q11-10-1013, Parking: car space 担当者:荒本 植二、設備:公営水道、本下水、オール電化、建築確認番号:第BVJ-Q11-10-1013号、駐車場:カースペース |
Company profile 会社概要 | | <Seller> Minister of Land, Infrastructure and Transport (11) Article 002430 No. Fuji Housing Co., Ltd. Fuji Home bank Ouchi Museum Yubinbango596-0825 Osaka Kishiwada Habu-cho 2-30-10 <売主>国土交通大臣(11)第002430号フジ住宅(株)フジホームバンクおうち館〒596-0825 大阪府岸和田市土生町2-30-10 |
