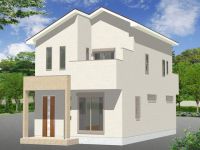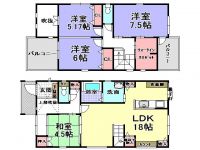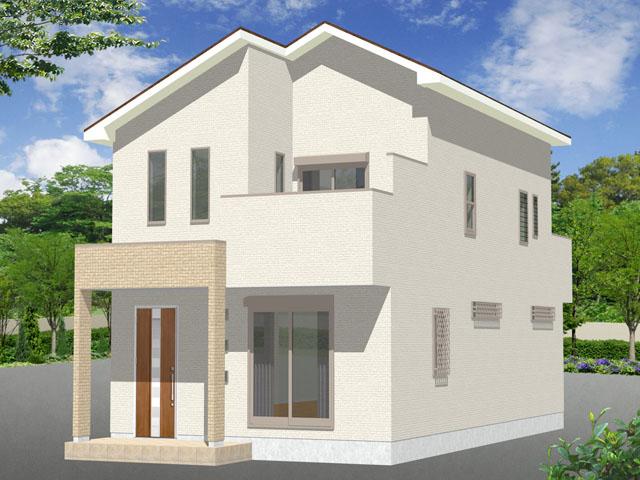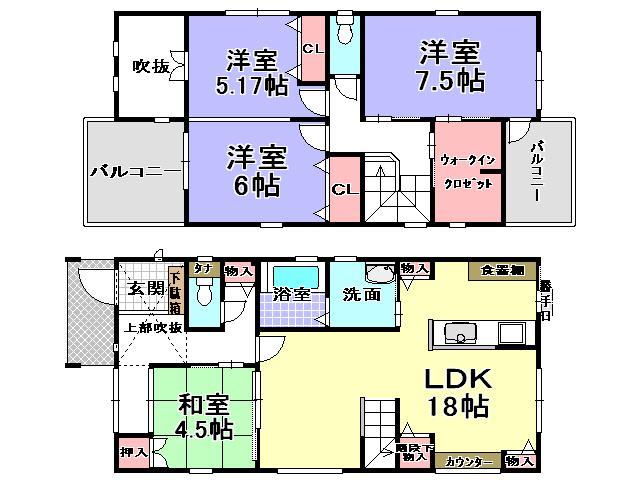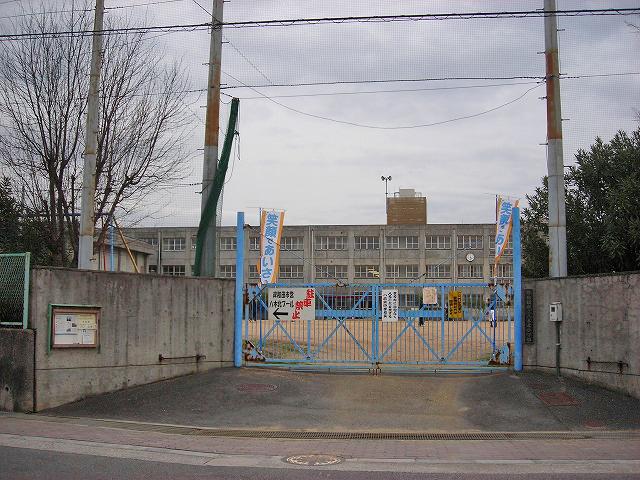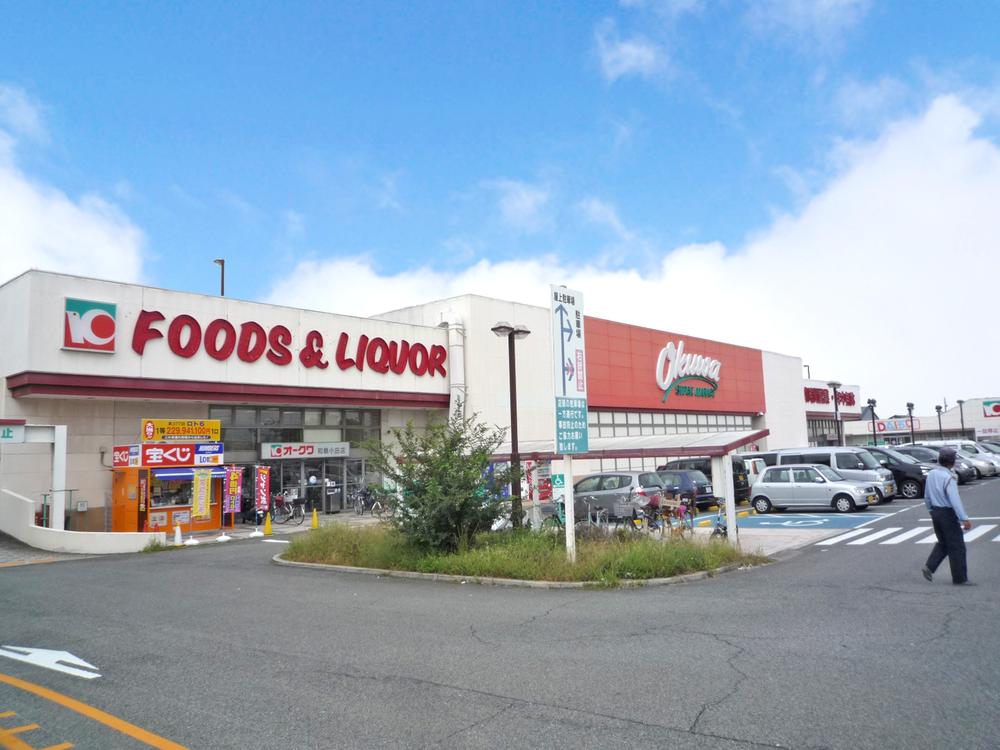|
|
Osaka Prefecture Kishiwada
大阪府岸和田市
|
|
JR Hanwa Line "kumeta" walk 12 minutes
JR阪和線「久米田」歩12分
|
|
[Seismic Grade 3] In a 4-minute walk away kumeta Station 12 minutes' walk Yagi North Elementary School, School of small children worry! Ordinary car two parking OK. It is a house with a floor heating with a living.
【耐震等級3】 久米田駅徒歩12分八木北小学校まで徒歩4分で、小さいお子様の通学も安心!普通車2台駐車OK。床暖房付きのリビングのあるお家です。
|
|
■ Living floor heating ■ Walk-in closet ■ Built-in dishwasher with a system Kitchen ■ Bathroom Dryer ・ Bathroom TV ■ Shower toilet ・ Shampoo dresser ■ Double-glazing ・ Cupboard ・ Cupboard Etc, Equipment has been enhanced. Ouchi Pavilion of new construction [Aiina series] It has acquired all of the "seismic grade 3". (To be completed in of the Property, Will be in February 2014)
■リビング床暖房■ウォークインクロゼット■ビルトイン食器洗機付システムキッチン■浴室乾燥機・浴室TV■シャワートイレ・シャンプードレッサー■複層ガラス・下駄箱・食器棚 など、設備が充実しています。おうち館の新築【アイーナシリーズ】は全て『耐震等級3』を取得しています。(本物件の完成予定は、2014年2月になります)
|
Features pickup 特徴ピックアップ | | Design house performance with evaluation / Pre-ground survey / Vibration Control ・ Seismic isolation ・ Earthquake resistant / Parking two Allowed / LDK18 tatami mats or more / Fiscal year Available / Energy-saving water heaters / System kitchen / Bathroom Dryer / All room storage / Japanese-style room / Washbasin with shower / Toilet 2 places / 2-story / Double-glazing / Warm water washing toilet seat / TV with bathroom / Underfloor Storage / TV monitor interphone / All living room flooring / Southwestward / Dish washing dryer / Walk-in closet / City gas / Floor heating 設計住宅性能評価付 /地盤調査済 /制震・免震・耐震 /駐車2台可 /LDK18畳以上 /年度内入居可 /省エネ給湯器 /システムキッチン /浴室乾燥機 /全居室収納 /和室 /シャワー付洗面台 /トイレ2ヶ所 /2階建 /複層ガラス /温水洗浄便座 /TV付浴室 /床下収納 /TVモニタ付インターホン /全居室フローリング /南西向き /食器洗乾燥機 /ウォークインクロゼット /都市ガス /床暖房 |
Price 価格 | | 32,800,000 yen 3280万円 |
Floor plan 間取り | | 4LDK 4LDK |
Units sold 販売戸数 | | 1 units 1戸 |
Land area 土地面積 | | 143 sq m (43.25 tsubo) (Registration) 143m2(43.25坪)(登記) |
Building area 建物面積 | | 106.84 sq m (32.31 tsubo) (Registration) 106.84m2(32.31坪)(登記) |
Driveway burden-road 私道負担・道路 | | Nothing, Southwest 5.2m width 無、南西5.2m幅 |
Completion date 完成時期(築年月) | | March 2014 2014年3月 |
Address 住所 | | Osaka Prefecture Kishiwada Midoro cho 3 大阪府岸和田市箕土路町3 |
Traffic 交通 | | JR Hanwa Line "kumeta" walk 12 minutes
Nankai Main Line "Haruki" walk 29 minutes JR阪和線「久米田」歩12分
南海本線「春木」歩29分
|
Related links 関連リンク | | [Related Sites of this company] 【この会社の関連サイト】 |
Person in charge 担当者より | | [Regarding this property.] [43.25 square meters] Seismic Grade 3. On the second floor walk-in closet ・ 18 Pledge with floor heating in the LDK of! Yagi North Elementary School 4-minute walk. 【この物件について】【43.25坪】 耐震等級3。 2階にはウォークインクロゼット・18帖のLDKには床暖房付き! 八木北小学校徒歩4分。 |
Contact お問い合せ先 | | TEL: 0800-603-1600 [Toll free] mobile phone ・ Also available from PHS
Caller ID is not notified
Please contact the "saw SUUMO (Sumo)"
If it does not lead, If the real estate company TEL:0800-603-1600【通話料無料】携帯電話・PHSからもご利用いただけます
発信者番号は通知されません
「SUUMO(スーモ)を見た」と問い合わせください
つながらない方、不動産会社の方は
|
Building coverage, floor area ratio 建ぺい率・容積率 | | 60% ・ 200% 60%・200% |
Time residents 入居時期 | | March 2014 schedule 2014年3月予定 |
Land of the right form 土地の権利形態 | | Ownership 所有権 |
Structure and method of construction 構造・工法 | | Wooden 2-story 木造2階建 |
Use district 用途地域 | | One dwelling 1種住居 |
Overview and notices その他概要・特記事項 | | Facilities: Public Water Supply, This sewage, City gas, Building confirmation number: No. BVJ-Q12-10-0493, Parking: car space 設備:公営水道、本下水、都市ガス、建築確認番号:第BVJ-Q12-10-0493号、駐車場:カースペース |
Company profile 会社概要 | | <Seller> Minister of Land, Infrastructure and Transport (11) Article 002430 No. Fuji Housing Co., Ltd. Fuji Home bank Ouchi Museum Yubinbango596-0825 Osaka Kishiwada Habu-cho 2-30-10 <売主>国土交通大臣(11)第002430号フジ住宅(株)フジホームバンクおうち館〒596-0825 大阪府岸和田市土生町2-30-10 |
