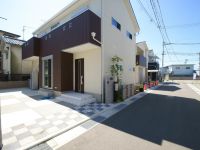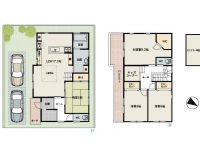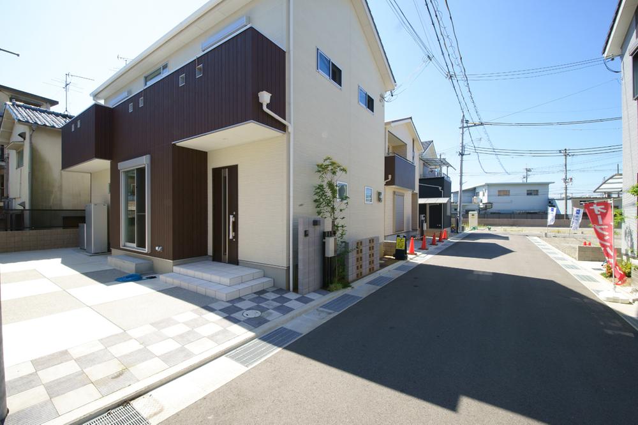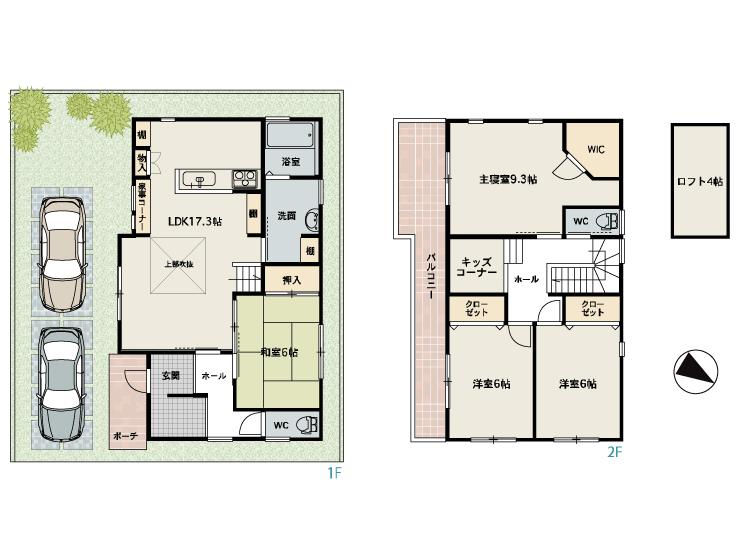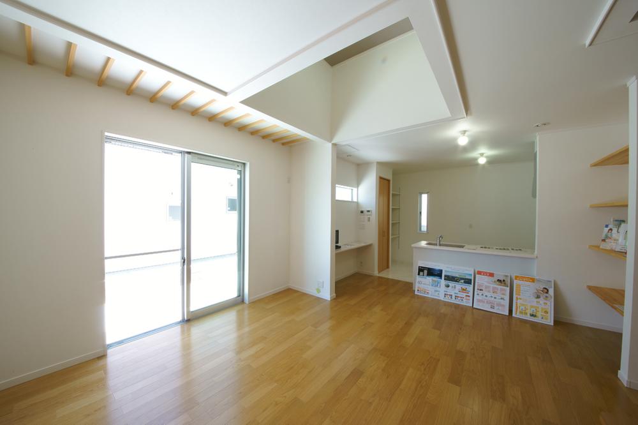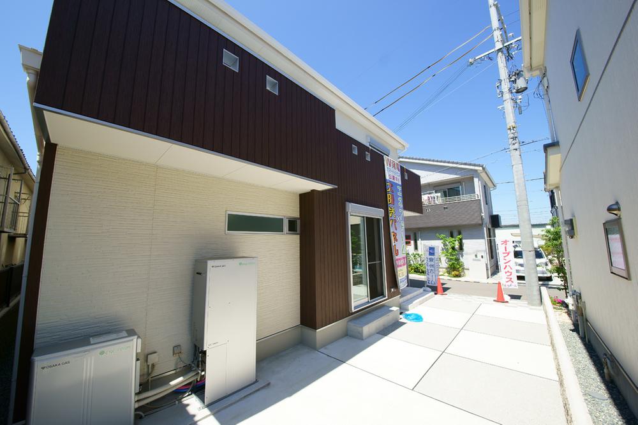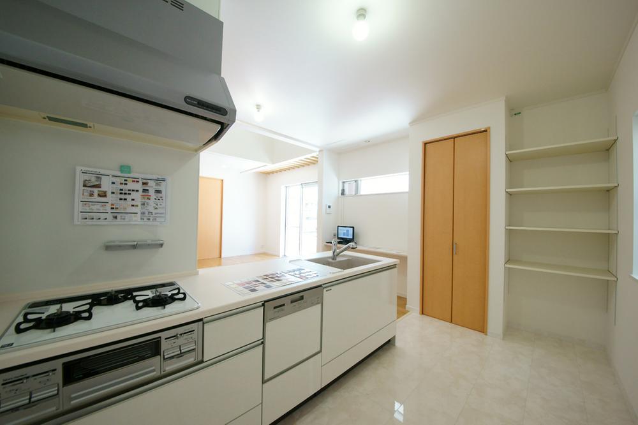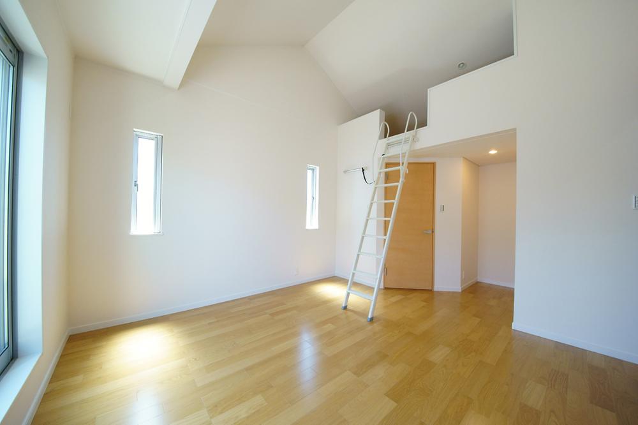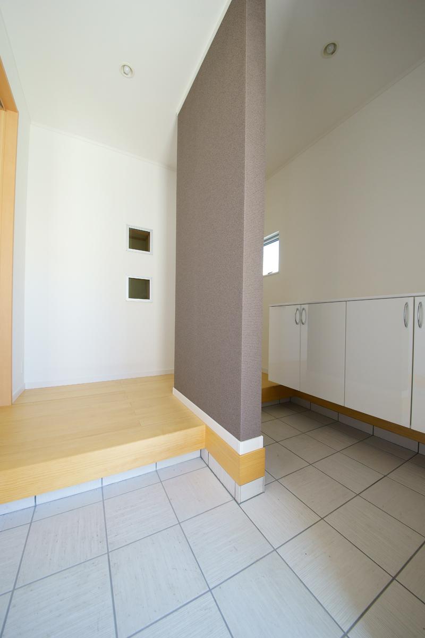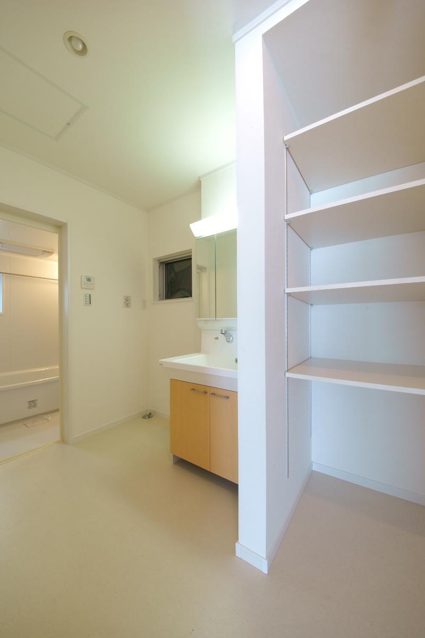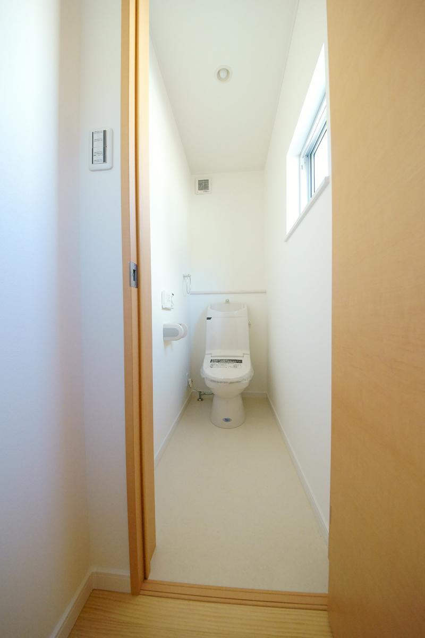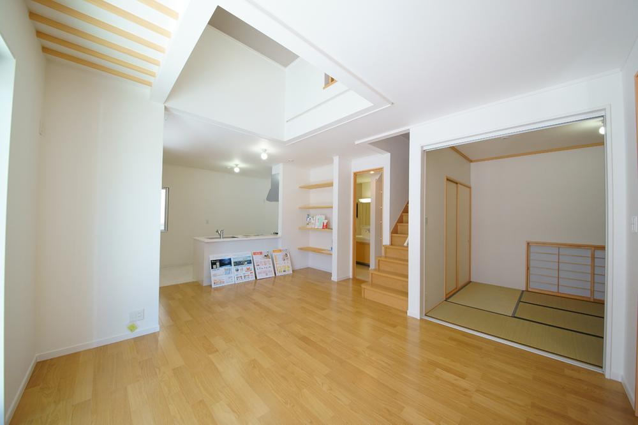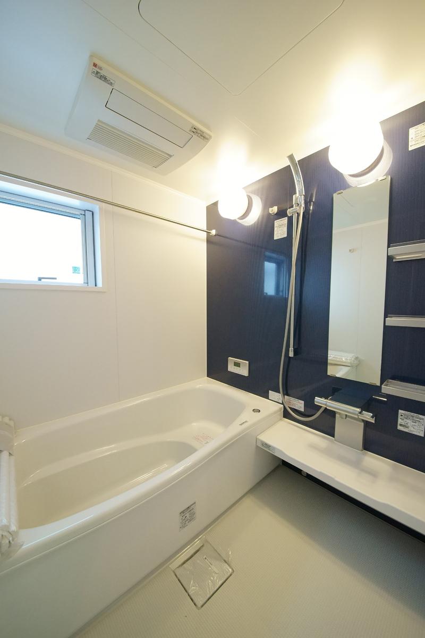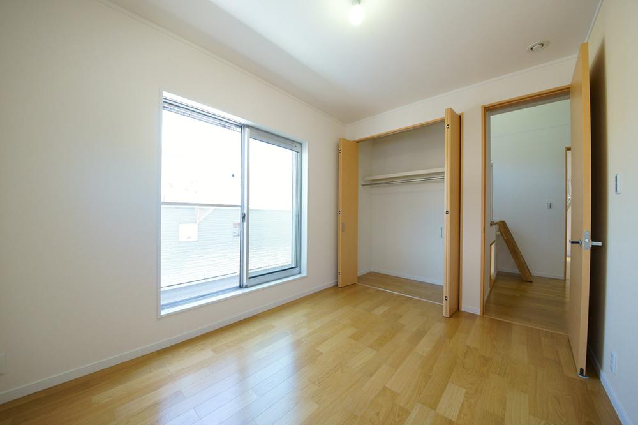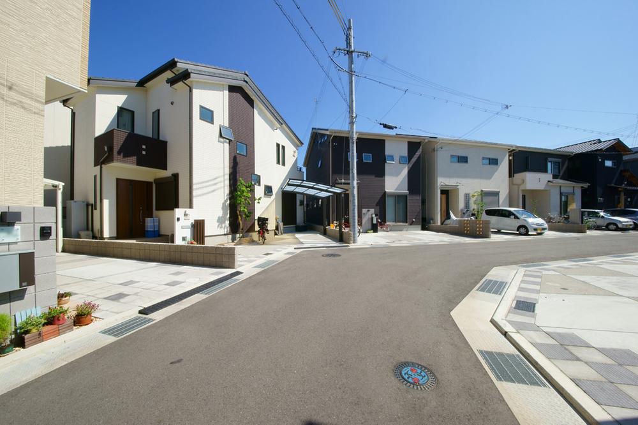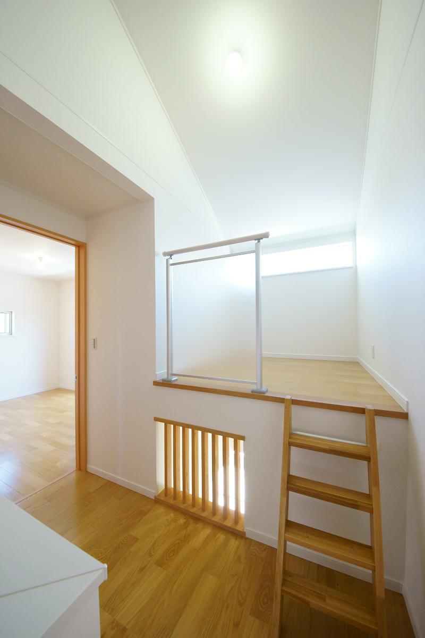|
|
Osaka Prefecture Kishiwada
大阪府岸和田市
|
|
Nankai Main Line "Izumiomiya" walk 7 minutes
南海本線「和泉大宮」歩7分
|
|
☆ Model house special sales ・ Smart House specification (solar panels ・ ENE-FARM ・ Floor heating ・ With mist sauna)
☆モデルハウス特別販売・スマートハウス仕様(太陽光パネル・エネファーム・床暖房・ミストサウナ付き)
|
|
■ W power generation (solar panels + ENE-FARM) ■ Self-cleaning ・ Durable roof (hydrophilic outer wall ・ Fluorine coat) ■ Floor heating ・ Mist sauna ■ Airtight ・ High thermal insulation (spray urethane foam ・ Low-E glass ・ Thailand Beck Silver) ■ Room of + α space (double entrance, loft, A children's room)
■W発電(太陽光パネル+エネファーム)■セルフクリーニング・耐久屋根(親水外壁・フッ素コート)■床暖房・ミストサウナ■高気密・高断熱(吹付発砲ウレタン・Low-Eガラス・タイベックシルバー)■ゆとりの+αスペース(ダブル玄関、ロフト、キッズルームあり)
|
Features pickup 特徴ピックアップ | | Design house performance with evaluation / Eco-point target housing / Measures to conserve energy / Long-term high-quality housing / Corresponding to the flat-35S / Solar power system / Airtight high insulated houses / Pre-ground survey / Parking two Allowed / Immediate Available / 2 along the line more accessible / Facing south / System kitchen / Bathroom Dryer / Yang per good / All room storage / A quiet residential area / Japanese-style room / Shaping land / Mist sauna / Washbasin with shower / Face-to-face kitchen / Wide balcony / Barrier-free / Toilet 2 places / 2-story / South balcony / Double-glazing / Otobasu / Warm water washing toilet seat / Underfloor Storage / The window in the bathroom / Atrium / TV monitor interphone / Dish washing dryer / Walk-in closet / Or more ceiling height 2.5m / All room 6 tatami mats or more / Water filter / Living stairs / City gas / Development subdivision in 設計住宅性能評価付 /エコポイント対象住宅 /省エネルギー対策 /長期優良住宅 /フラット35Sに対応 /太陽光発電システム /高気密高断熱住宅 /地盤調査済 /駐車2台可 /即入居可 /2沿線以上利用可 /南向き /システムキッチン /浴室乾燥機 /陽当り良好 /全居室収納 /閑静な住宅地 /和室 /整形地 /ミストサウナ /シャワー付洗面台 /対面式キッチン /ワイドバルコニー /バリアフリー /トイレ2ヶ所 /2階建 /南面バルコニー /複層ガラス /オートバス /温水洗浄便座 /床下収納 /浴室に窓 /吹抜け /TVモニタ付インターホン /食器洗乾燥機 /ウォークインクロゼット /天井高2.5m以上 /全居室6畳以上 /浄水器 /リビング階段 /都市ガス /開発分譲地内 |
Event information イベント情報 | | Open House (Please be sure to ask in advance) schedule / During the public time / 10:00 ~ We hold sneak preview at 18:00 local. Please feel free to visitors. オープンハウス(事前に必ずお問い合わせください)日程/公開中時間/10:00 ~ 18:00現地にて内覧会開催しております。お気軽にご来場ください。 |
Price 価格 | | 33,800,000 yen 3380万円 |
Floor plan 間取り | | 4LDK 4LDK |
Units sold 販売戸数 | | 1 units 1戸 |
Total units 総戸数 | | 37 units 37戸 |
Land area 土地面積 | | 120.69 sq m (36.50 tsubo) (Registration) 120.69m2(36.50坪)(登記) |
Building area 建物面積 | | 114.27 sq m (34.56 tsubo) (measured) 114.27m2(34.56坪)(実測) |
Driveway burden-road 私道負担・道路 | | Nothing, Northeast 5.3m width (contact the road width 10.3m) 無、北東5.3m幅(接道幅10.3m) |
Completion date 完成時期(築年月) | | September 2012 2012年9月 |
Address 住所 | | Osaka Prefecture Kishiwada Nishinouchi cho 大阪府岸和田市西之内町 |
Traffic 交通 | | Nankai Main Line "Izumiomiya" walk 7 minutes
JR Hanwa Line "Kudamatsu" walk 13 minutes 南海本線「和泉大宮」歩7分
JR阪和線「下松」歩13分
|
Contact お問い合せ先 | | TEL: 0800-808-7717 [Toll free] mobile phone ・ Also available from PHS
Caller ID is not notified
Please contact the "saw SUUMO (Sumo)"
If it does not lead, If the real estate company TEL:0800-808-7717【通話料無料】携帯電話・PHSからもご利用いただけます
発信者番号は通知されません
「SUUMO(スーモ)を見た」と問い合わせください
つながらない方、不動産会社の方は
|
Expenses 諸費用 | | Town council fee: 400 yen / Month 町会費:400円/月 |
Building coverage, floor area ratio 建ぺい率・容積率 | | 60% ・ 200% 60%・200% |
Time residents 入居時期 | | Immediate available 即入居可 |
Land of the right form 土地の権利形態 | | Ownership 所有権 |
Structure and method of construction 構造・工法 | | Wooden 2-story (HSS hardware method) 木造2階建(HSS金物工法) |
Use district 用途地域 | | Semi-industrial 準工業 |
Overview and notices その他概要・特記事項 | | Facilities: Public Water Supply, This sewage, City gas, Building confirmation number: H24 confirmation architecture NDA 000735, Parking: car space 設備:公営水道、本下水、都市ガス、建築確認番号:H24確認建築防大000735、駐車場:カースペース |
Company profile 会社概要 | | <Seller> Minister of Land, Infrastructure and Transport (6) No. 004081 Quanzhou Home Co., Ltd. Yubinbango596-0825 Osaka Kishiwada Habu-cho 5-2-12 <売主>国土交通大臣(6)第004081号泉州ホーム(株)〒596-0825 大阪府岸和田市土生町5-2-12 |
