New Homes » Kansai » Osaka prefecture » Kishiwada
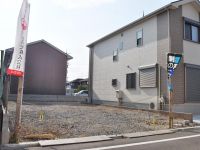 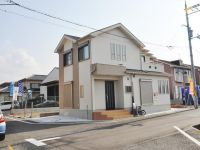
| | Osaka Prefecture Kishiwada 大阪府岸和田市 |
| JR Hanwa Line "kumeta" walk 22 minutes JR阪和線「久米田」歩22分 |
| [Limited 3 House] To achieve a life of longing for "free design" house. 【限定3邸】あこがれの暮らしを実現する「自由設計」の家。 |
| ■ 30.32 square meters ~ 34.69 square meters site of clear of. All sections <charcoal Home> standard equipment! By the force of the coal 1t, To clean the air in the house! ■ Car life enjoy! Parking spaces can be reserved 2 car. Convenient at the time of sudden visitor. ■ Convenient shopping facilities and education facilities are within walking distance to life. In Kishiwada Central Park is, There is also a tennis court and swimming pool. ■30.32坪 ~ 34.69坪のゆとりの敷地。全区画<炭の家>標準装備!炭1tの力で、住まい中の空気をキレイに!■カーライフ満喫!駐車スペースは2台分確保できます。急な来客時にも便利。■生活に便利なショッピング施設や教育施設が徒歩圏内に。岸和田中央公園には、テニスコートやプールもあります。 |
Features pickup 特徴ピックアップ | | 2 along the line more accessible / It is close to Tennis Court / A quiet residential area / Home garden / City gas / Flat terrain 2沿線以上利用可 /テニスコートが近い /閑静な住宅地 /家庭菜園 /都市ガス /平坦地 | Event information イベント情報 | | ■ On the Saturday, Sunday and public holidays your visit reservation, Get the gift card »of «2000 yen to those who your visit in the morning! ( ※ For more information, please visit the official HP. ) ■土日祝ご来場ご予約の上、午前中ご来場いただいた方に≪2000円分のギフトカード≫をプレゼント! (※詳細は公式HPをご覧下さい。) | Price 価格 | | 12,206,000 yen 1220万6000円 | Building coverage, floor area ratio 建ぺい率・容積率 | | Kenpei rate: 60%, Volume ratio: 200% 建ペい率:60%、容積率:200% | Sales compartment 販売区画数 | | 1 compartment 1区画 | Total number of compartments 総区画数 | | 3 compartment 3区画 | Land area 土地面積 | | 110.48 sq m (33.42 square meters) 110.48m2(33.42坪) | Land situation 土地状況 | | Vacant lot 更地 | Construction completion time 造成完了時期 | | Completed 完了済 | Address 住所 | | Osaka Prefecture Kishiwada Midoro cho 1-17-5 大阪府岸和田市箕土路町1-17-5 | Traffic 交通 | | JR Hanwa Line "kumeta" walk 22 minutes
Nankai Main Line "Tadaoka" walk 23 minutes
Nankai Main Line "Haruki" walk 27 minutes JR阪和線「久米田」歩22分
南海本線「忠岡」歩23分
南海本線「春木」歩27分
| Related links 関連リンク | | [Related Sites of this company] 【この会社の関連サイト】 | Contact お問い合せ先 | | Fuji Housing Co., Ltd. TEL: 0120-24-0413 [Toll free] (mobile phone ・ Also available from PHS. ) Please contact the "saw SUUMO (Sumo)" フジ住宅株式会社TEL:0120-24-0413【通話料無料】(携帯電話・PHSからもご利用いただけます。)「SUUMO(スーモ)を見た」と問い合わせください | Sale schedule 販売スケジュール | | First-come-first-served basis during the reception 先着順受付中 | Expenses 諸費用 | | Other expenses: Exterior ・ Incidental construction cost: 2,581,200 yen その他諸費用:外構・付帯工事費:258.12万円 | Land of the right form 土地の権利形態 | | Ownership 所有権 | Building condition 建築条件 | | With 付 | Land category 地目 | | Residential land 宅地 | Use district 用途地域 | | Two mid-high 2種中高 | Overview and notices その他概要・特記事項 | | Facilities: electricity ・ Gas: Kansai Electric Power Co. ・ City Gas Water: Public Water Supply , ※ Outdoor facility ・ The incidental construction costs, Consumption tax (8%) contains the equivalent. 設備:電気・ガス:関西電力・都市ガス 水道:公営水道 、※外構・付帯工事費には、消費税(8%)相当額が含まれます。 | Company profile 会社概要 | | <Employer ・ Seller> Minister of Land, Infrastructure and Transport (11) No. 002430 (company) Osaka Building Lots and Buildings Transaction Business Association (Corporation) Kinki district Real Estate Fair Trade Council member Fuji Housing Corporation Yubinbango596-0825 Osaka Kishiwada Habu-cho 1-4-23 <事業主・売主>国土交通大臣(11)第002430号(社)大阪府宅地建物取引業協会会員 (公社)近畿地区不動産公正取引協議会加盟フジ住宅(株)〒596-0825 大阪府岸和田市土生町1-4-23 |
Local land photo現地土地写真 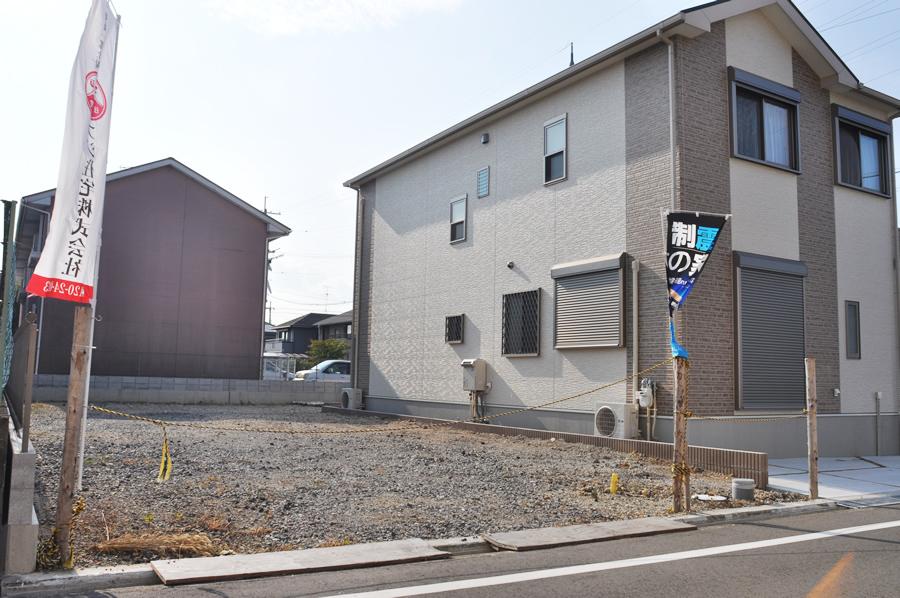 Site area 30 square meters or more. You can also enjoy home gardens and gardening. (Shooting at local / 2013 November shooting)
敷地面積30坪以上。家庭菜園やガーデニングも楽しめます。(現地にて撮影/平成25年11月撮影)
Local photos, including front road前面道路含む現地写真 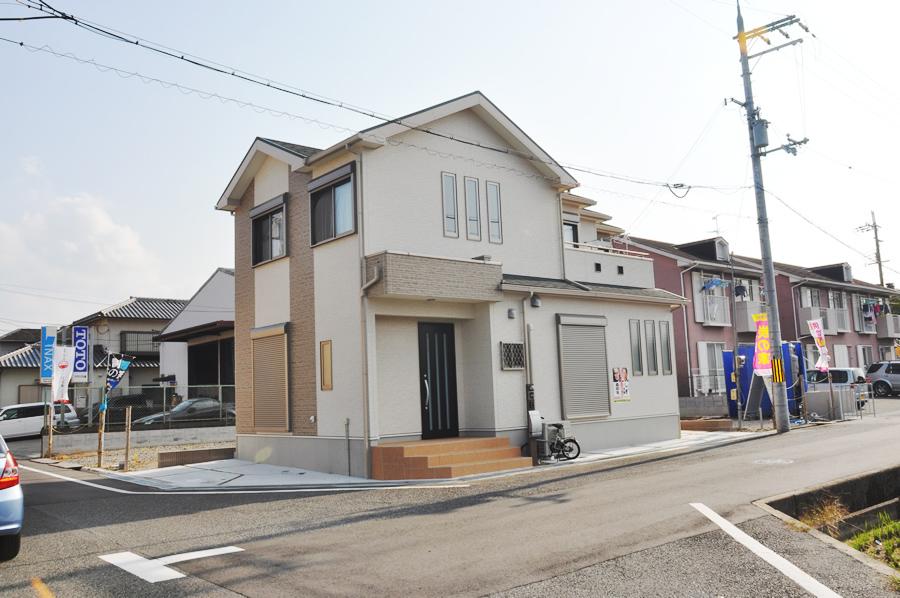 Room there because it is a flat open outside the structure, The car out also smooth. Two You can park. (Shooting at local / 2013 November shooting)
ゆとりあるフラットなオープン外構なので、車の出し入れもスムーズに。2台駐車可能です。(現地にて撮影/平成25年11月撮影)
The entire compartment Figure全体区画図 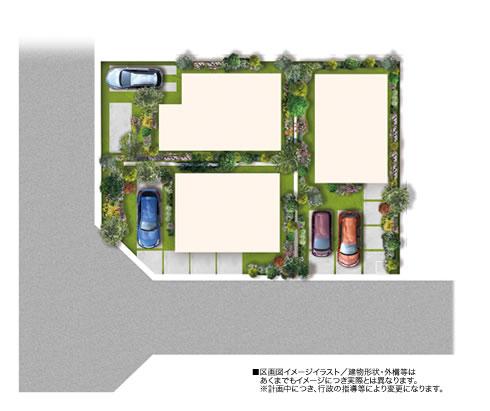 House unique outside 構植 planting, approach, Distribution building plan remembering the room to open space such as a car space (compartment view image illustrations)
戸建てならではの外構植栽、アプローチ、カースペースなどのオープンスペースにゆとりをもたせた配棟計画(区画図イメージイラスト)
Local photos, including front road前面道路含む現地写真 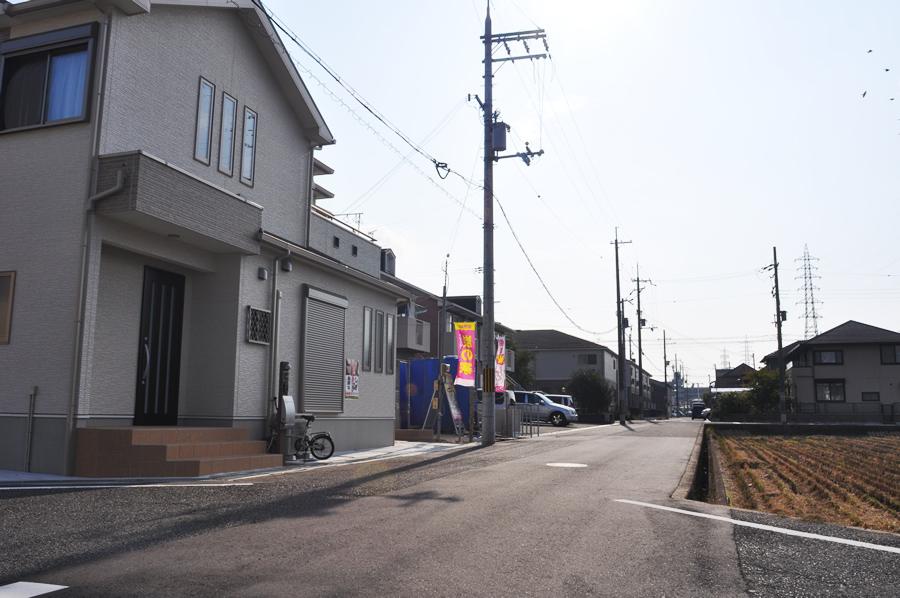 (Shooting at local / 2013 November shooting)
(現地にて撮影/平成25年11月撮影)
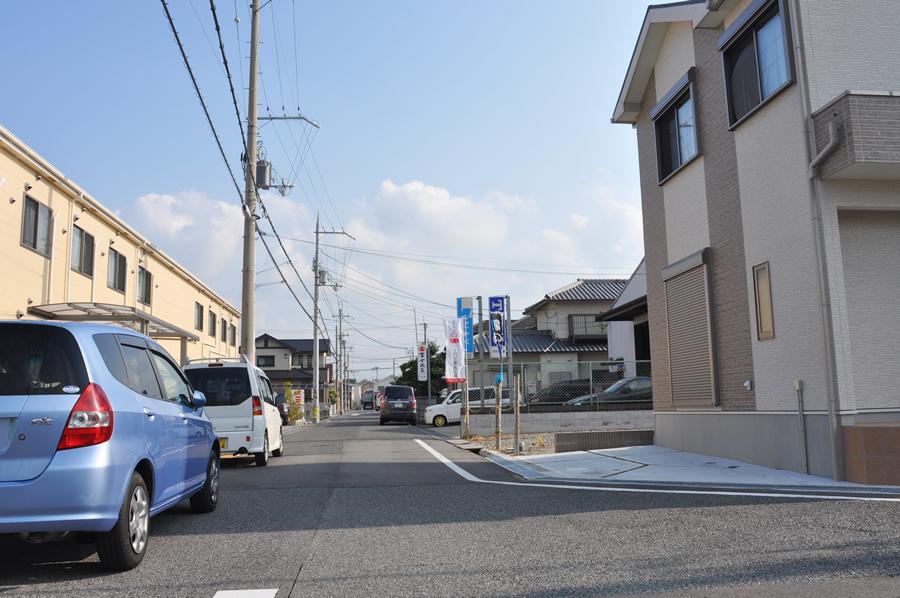 (Shooting at local / 2013 November shooting)
(現地にて撮影/平成25年11月撮影)
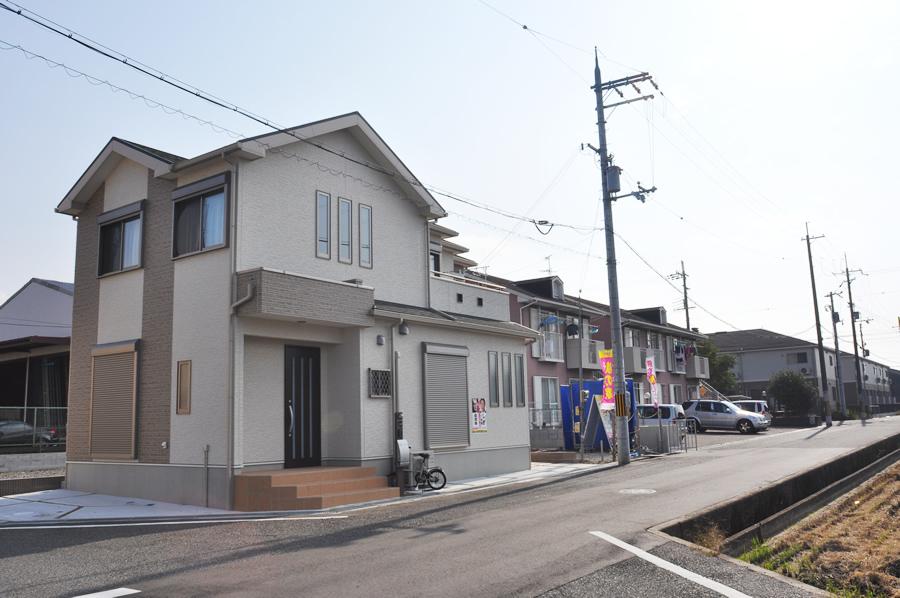 (Shooting at local / 2013 November shooting)
(現地にて撮影/平成25年11月撮影)
Kindergarten ・ Nursery幼稚園・保育園 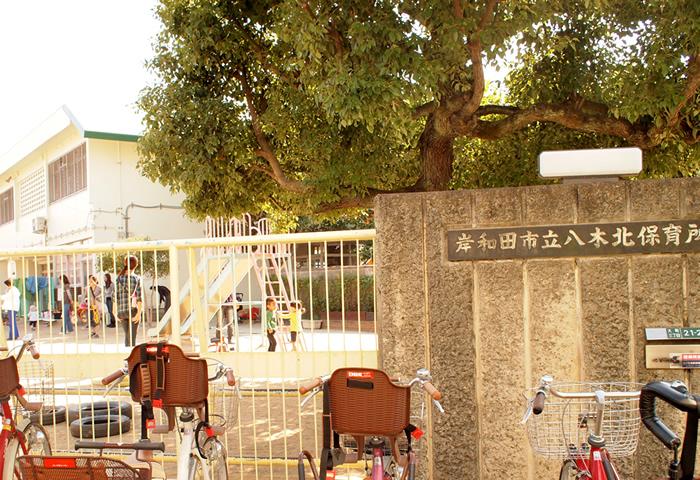 1380m to Kishiwada City Yagi north nursery
岸和田市立八木北保育所まで1380m
Primary school小学校 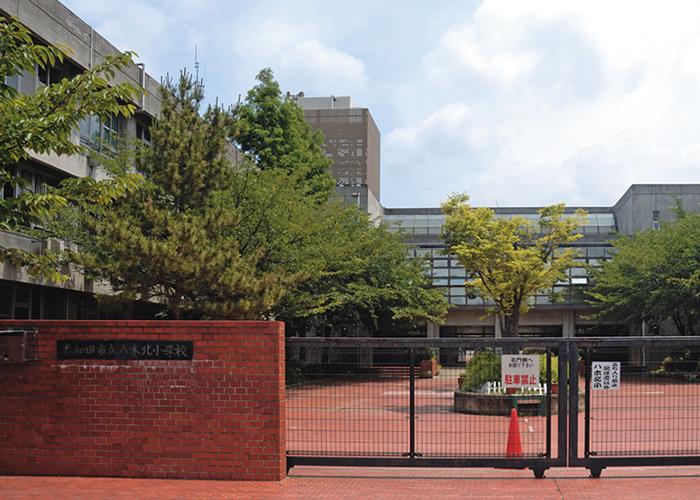 Kishiwada 850m up to municipal Yagi North Elementary School
岸和田市立八木北小学校まで850m
Station駅 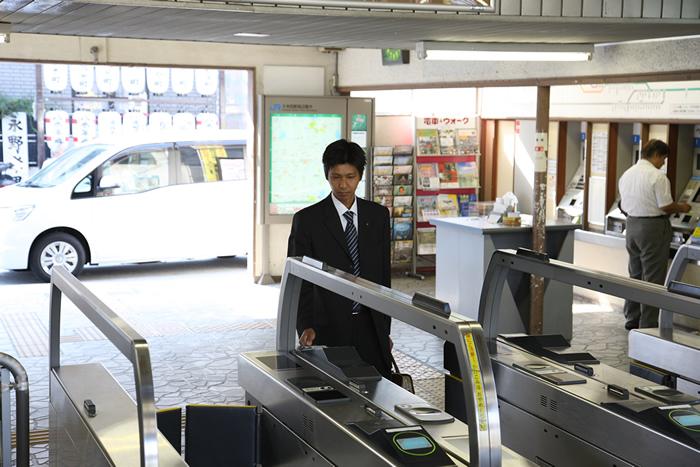 1690m until the JR Hanwa Line "kumeta" station
JR阪和線「久米田」駅まで1690m
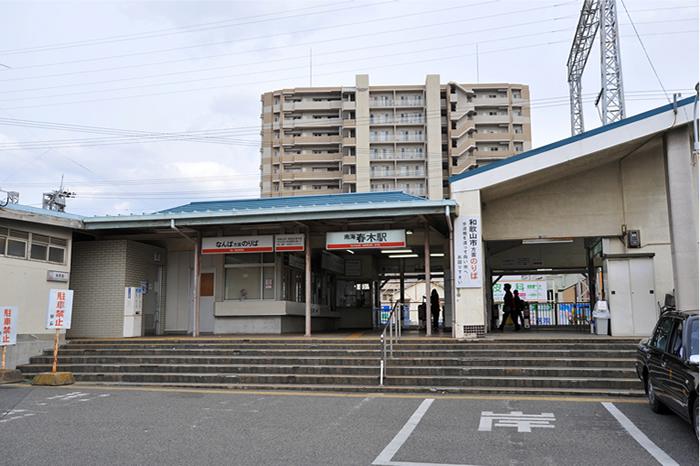 Nankai Main Line "Haruki" 2140m to the station
南海本線「春木」駅まで2140m
Supermarketスーパー 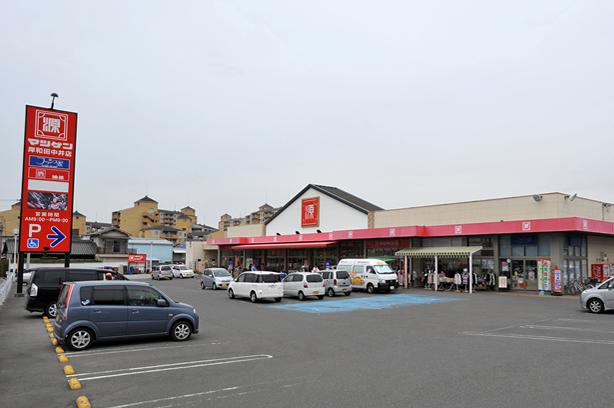 MatsuHajime 960m to Kishiwada Nakai shop
松源 岸和田中井店まで960m
Shopping centreショッピングセンター 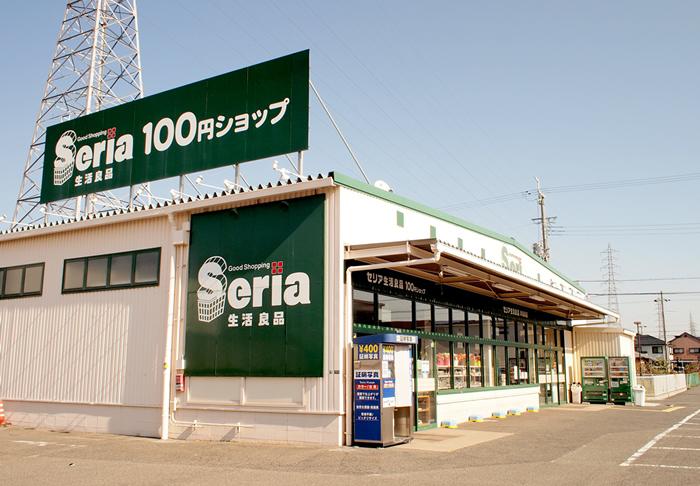 220m to the ceria life good Kishiwada shop
セリア生活良品岸和田店まで220m
Drug storeドラッグストア 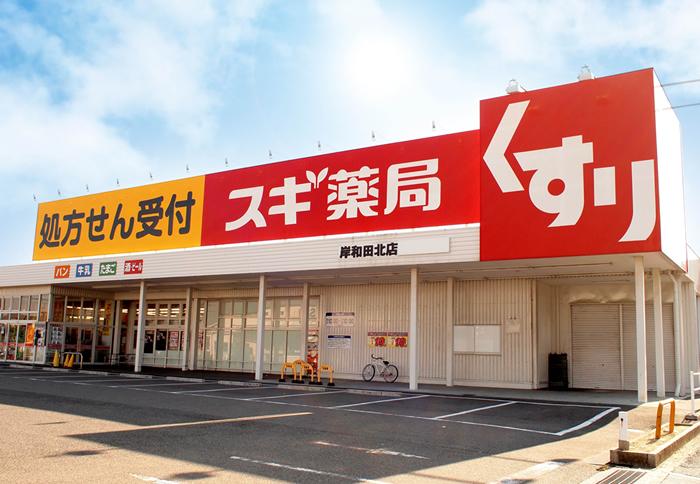 220m until cedar pharmacy Kishiwada Kitamise
スギ薬局岸和田北店まで220m
Park公園 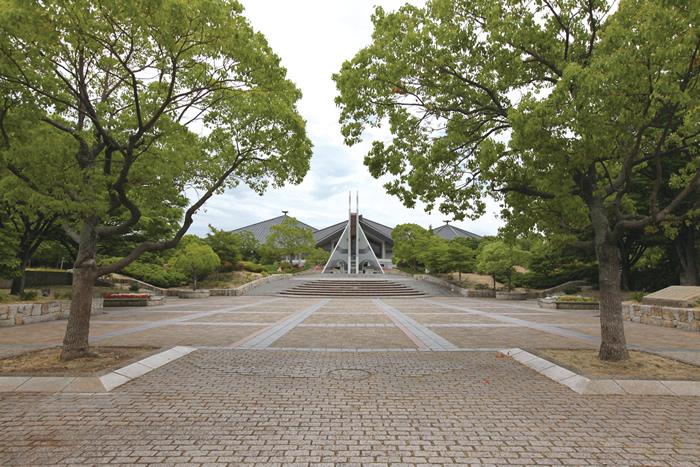 1470m up to Central Park
中央公園まで1470m
Hospital病院 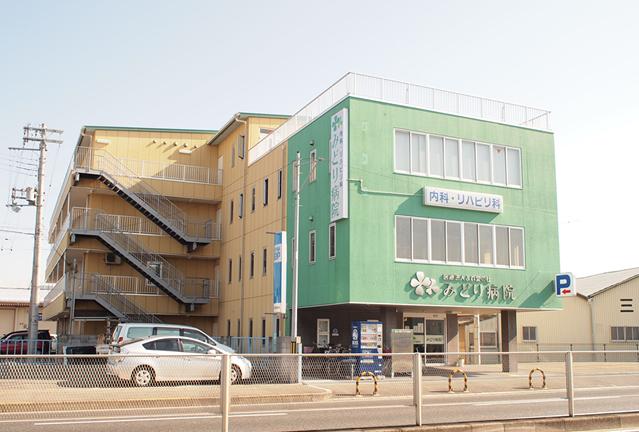 510m until the love of Mori green hospital touch
ふれ愛の杜みどり病院まで510m
Otherその他 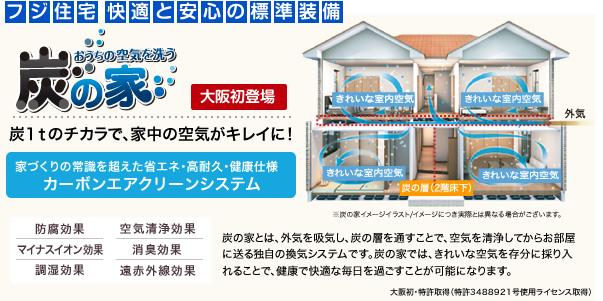 Carbon air clean system
【カーボンエアクリーンシステム】
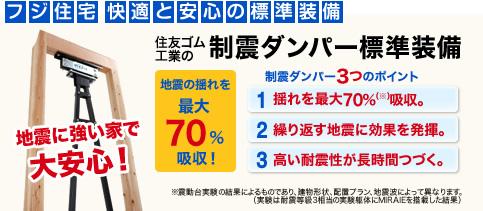 Seismic damper standard equipment
【制震ダンパー標準装備】
Building plan example (introspection photo)建物プラン例(内観写真) 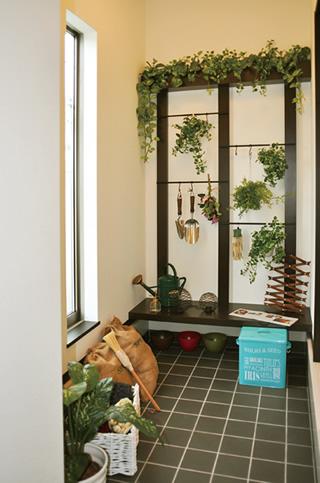 Inner terrace (our example of construction)
インナーテラス(当社施工例)
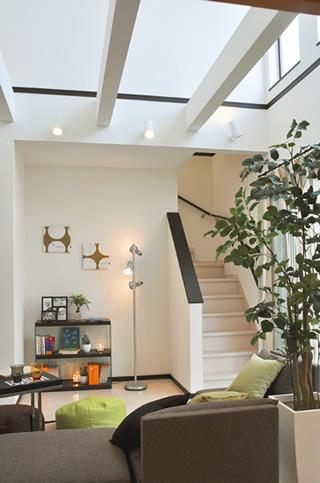 Atrium living (our example of construction)
吹抜けリビング(当社施工例)
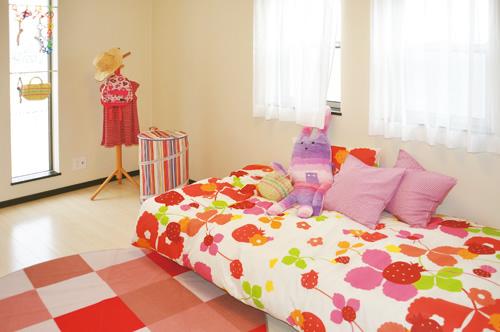 Western-style (our example of construction)
洋室(当社施工例)
Location
| 




















