New Homes » Kansai » Osaka prefecture » Kishiwada
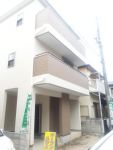 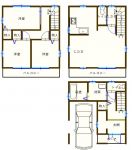
| | Osaka Prefecture Kishiwada 大阪府岸和田市 |
| Nankai Main Line "Haruki" walk 12 minutes 南海本線「春木」歩12分 |
| In a good location * ^ _ ^ * bicycle is very active living environment of the housewife of ally, Children are your father also school commuting Ease convenient 2 access (^ v ^) buildings, Second floor is so LDK in the three-story, Fear of peep also nothingness 主婦の味方の好立地*^_^*自転車が大活躍な生活環境で、お子様もお父様も通学通勤がラクラク便利な2アクセス(^v^)建物も、3階建で2階部分がLDKなので、覗かれる心配も無 |
| Every Saturday and Sunday open house held! LDK15 tatami mats or more, 2 along the line more accessible, It is close to the city, System kitchen, Yang per good, Flat to the station, Pre-ground survey, Toilet 2 places, Underfloor Storage, All living room flooring, Three-story or more, Flat terrain 毎週土日はオープンハウス開催!LDK15畳以上、2沿線以上利用可、市街地が近い、システムキッチン、陽当り良好、駅まで平坦、地盤調査済、トイレ2ヶ所、床下収納、全居室フローリング、3階建以上、平坦地 |
Features pickup 特徴ピックアップ | | Pre-ground survey / 2 along the line more accessible / It is close to the city / System kitchen / Yang per good / Flat to the station / LDK15 tatami mats or more / Toilet 2 places / Underfloor Storage / All living room flooring / Three-story or more / Flat terrain 地盤調査済 /2沿線以上利用可 /市街地が近い /システムキッチン /陽当り良好 /駅まで平坦 /LDK15畳以上 /トイレ2ヶ所 /床下収納 /全居室フローリング /3階建以上 /平坦地 | Event information イベント情報 | | Open House (Please be sure to ask in advance) schedule / Every Saturday, Sunday and public holidays time / 9:00 ~ 19:00 オープンハウス(事前に必ずお問い合わせください)日程/毎週土日祝時間/9:00 ~ 19:00 | Price 価格 | | 21,800,000 yen 2180万円 | Floor plan 間取り | | 3LDK 3LDK | Units sold 販売戸数 | | 1 units 1戸 | Total units 総戸数 | | 1 units 1戸 | Land area 土地面積 | | 55.71 sq m 55.71m2 | Building area 建物面積 | | 94.77 sq m (measured) 94.77m2(実測) | Driveway burden-road 私道負担・道路 | | Nothing, Northwest 4.7m width (contact the road width 6.9m) 無、北西4.7m幅(接道幅6.9m) | Completion date 完成時期(築年月) | | May 2013 2013年5月 | Address 住所 | | Osaka Prefecture Kishiwada Araki-cho 1-134-19 大阪府岸和田市荒木町1-134-19 | Traffic 交通 | | Nankai Main Line "Haruki" walk 12 minutes
JR Hanwa Line "kumeta" walk 19 minutes
Nankai Main Line "Izumiomiya" walk 22 minutes 南海本線「春木」歩12分
JR阪和線「久米田」歩19分
南海本線「和泉大宮」歩22分
| Related links 関連リンク | | [Related Sites of this company] 【この会社の関連サイト】 | Person in charge 担当者より | | Person in charge of Suzuki KenHiroshi 担当者鈴木 健洋 | Contact お問い合せ先 | | (Ltd.) HachiOkoshi TEL: 0800-603-4959 [Toll free] mobile phone ・ Also available from PHS
Caller ID is not notified
Please contact the "saw SUUMO (Sumo)"
If it does not lead, If the real estate company (株)八起TEL:0800-603-4959【通話料無料】携帯電話・PHSからもご利用いただけます
発信者番号は通知されません
「SUUMO(スーモ)を見た」と問い合わせください
つながらない方、不動産会社の方は
| Building coverage, floor area ratio 建ぺい率・容積率 | | 60% ・ 188 percent 60%・188% | Time residents 入居時期 | | Consultation 相談 | Land of the right form 土地の権利形態 | | Ownership 所有権 | Structure and method of construction 構造・工法 | | Wooden three-story (framing method) 木造3階建(軸組工法) | Use district 用途地域 | | One middle and high 1種中高 | Other limitations その他制限事項 | | Height district 高度地区 | Overview and notices その他概要・特記事項 | | Contact: Suzuki KenHiroshi, Facilities: Public Water Supply, This sewage, City gas, Building confirmation number: No. H4190, Parking: car space 担当者:鈴木 健洋、設備:公営水道、本下水、都市ガス、建築確認番号:第H4190、駐車場:カースペース | Company profile 会社概要 | | <Marketing alliance (agency)> governor of Osaka (2) No. 051320 (Ltd.) HachiOkoshi Yubinbango590-0906 Sakai City, Osaka Prefecture, Sakai-ku, Sambo-cho 2-130-5 <販売提携(代理)>大阪府知事(2)第051320号(株)八起〒590-0906 大阪府堺市堺区三宝町2-130-5 |
Local appearance photo現地外観写真 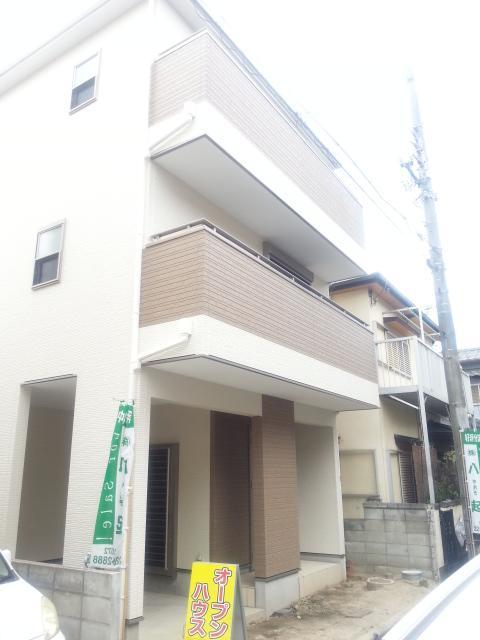 H.25.6_Getsumatsunikanseishimashita.
H.25.6月末に完成しました。
Floor plan間取り図 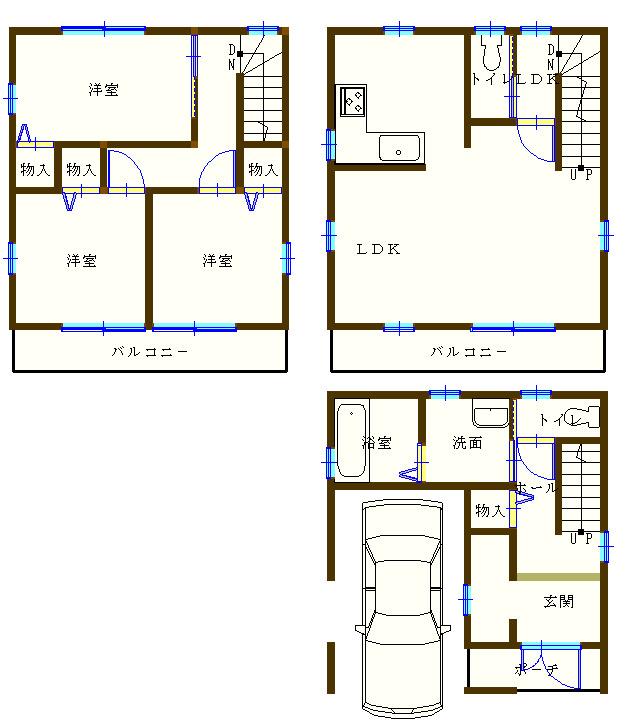 21,800,000 yen, 3LDK, Land area 55.71 sq m , Building area 94.77 sq m wide LDK and the built-in garage was completed in very good feeling.
2180万円、3LDK、土地面積55.71m2、建物面積94.77m2 広いLDKとビルトインガレージがとても良い感じに完成しました。
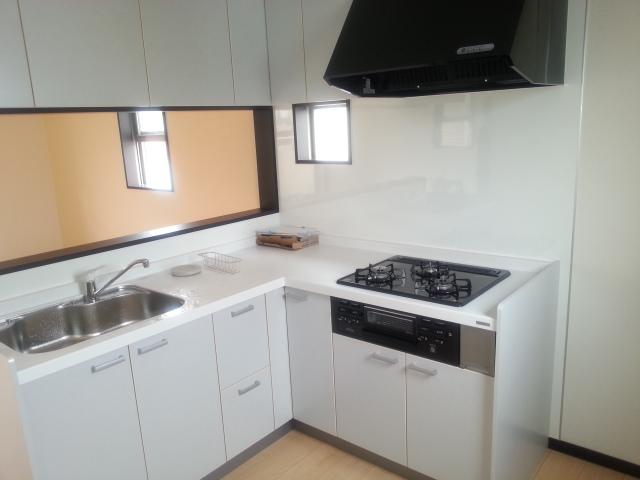 Kitchen
キッチン
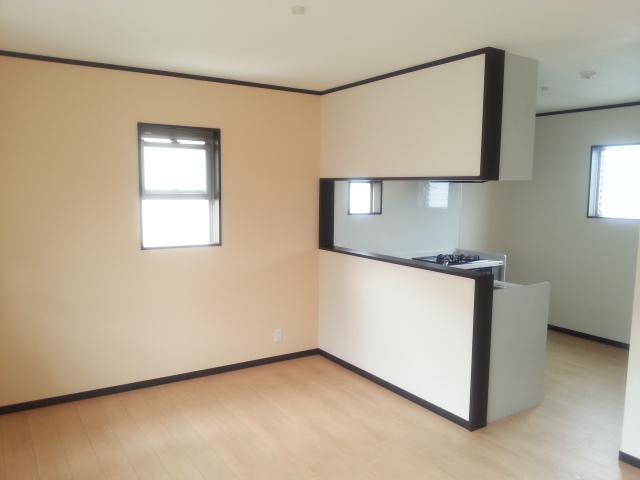 Living
リビング
Non-living roomリビング以外の居室 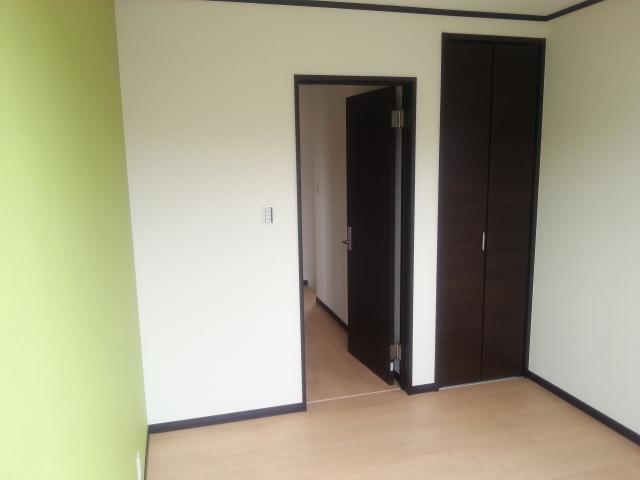 3F Western-style
3F洋室
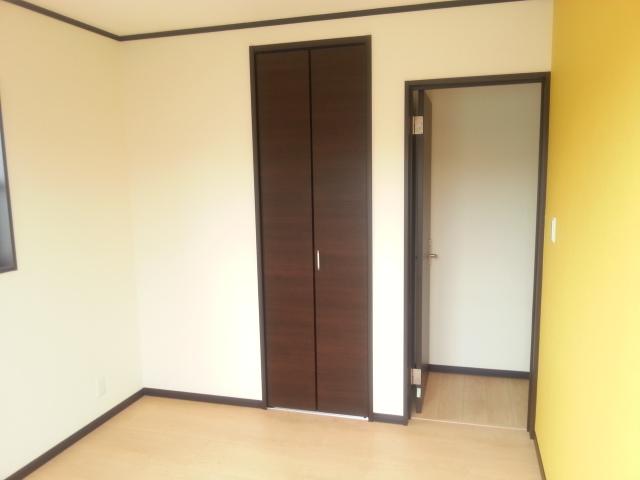 Indoor (July 2013) Shooting
室内(2013年7月)撮影
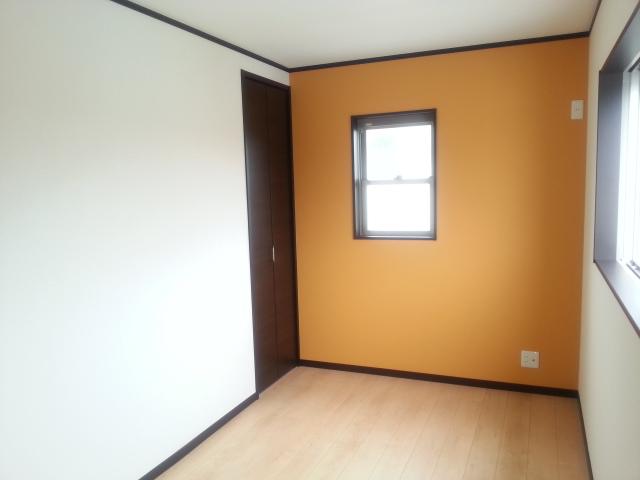 3F Western-style
3F洋室
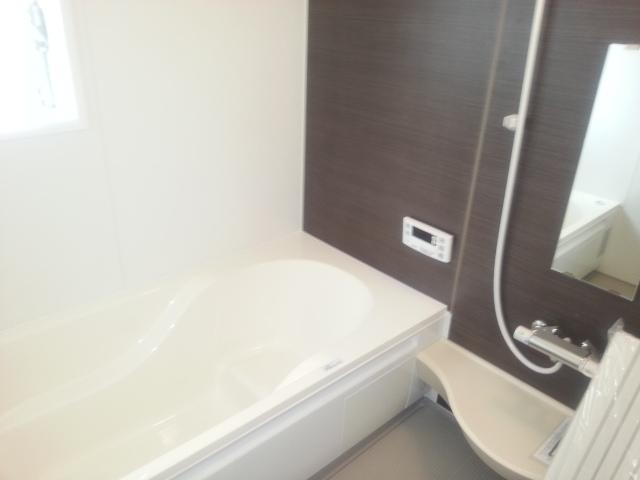 Bathroom
浴室
Toiletトイレ 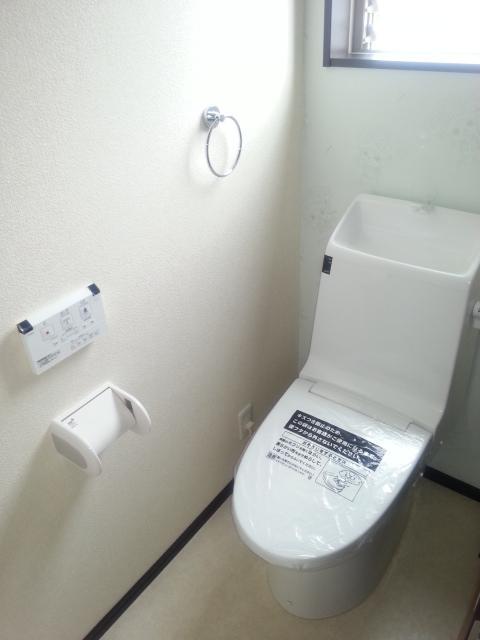 Indoor (July 2013) Shooting
室内(2013年7月)撮影
Wash basin, toilet洗面台・洗面所 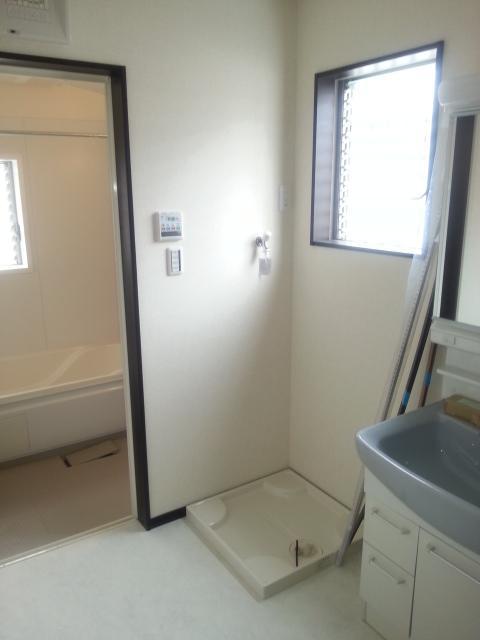 Indoor (July 2013) Shooting
室内(2013年7月)撮影
Other introspectionその他内観 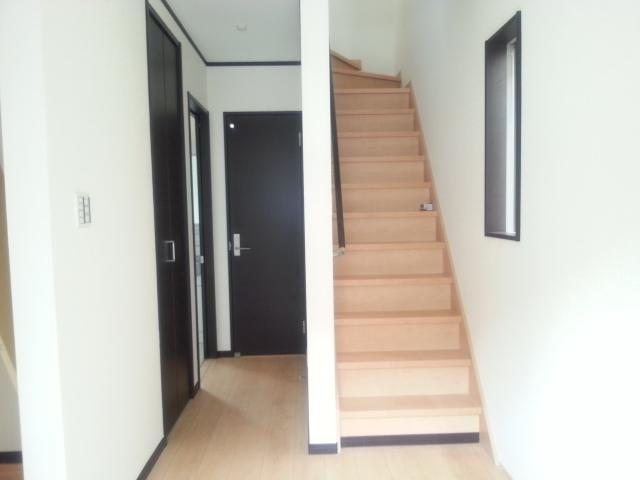 It is the eyes from the entrance.
玄関からの目線です。
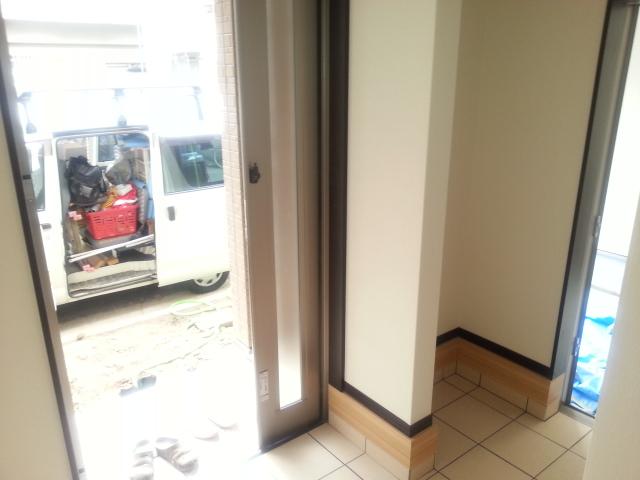 Entrance
玄関
Primary school小学校 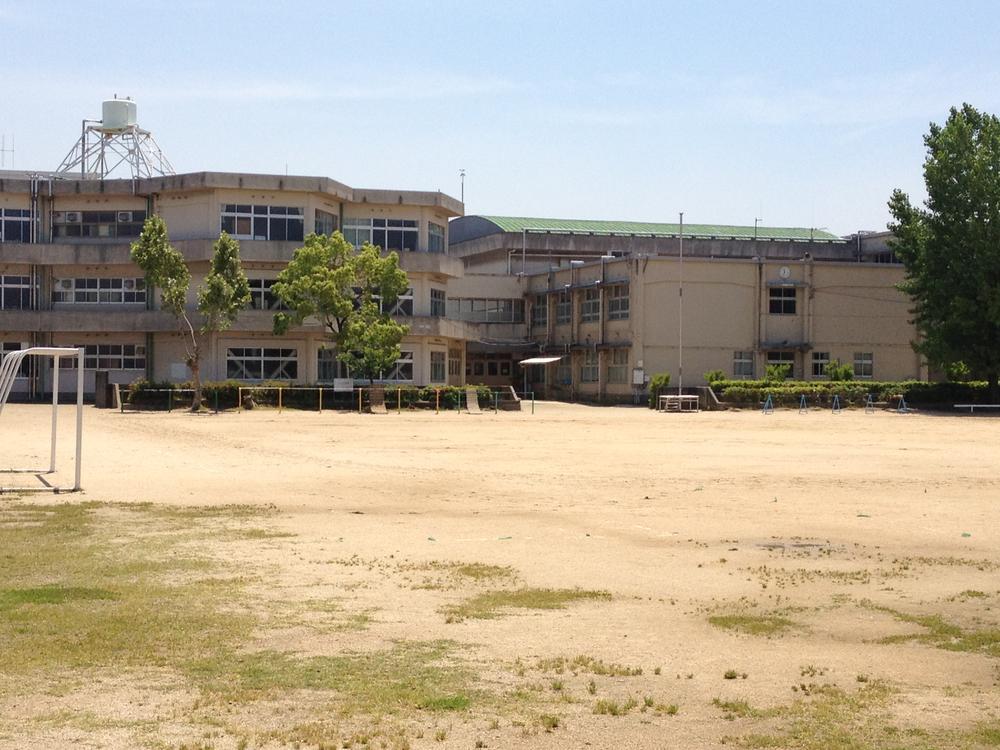 Kishiwada City Shinjo to elementary school 798m
岸和田市立新条小学校まで798m
Junior high school中学校 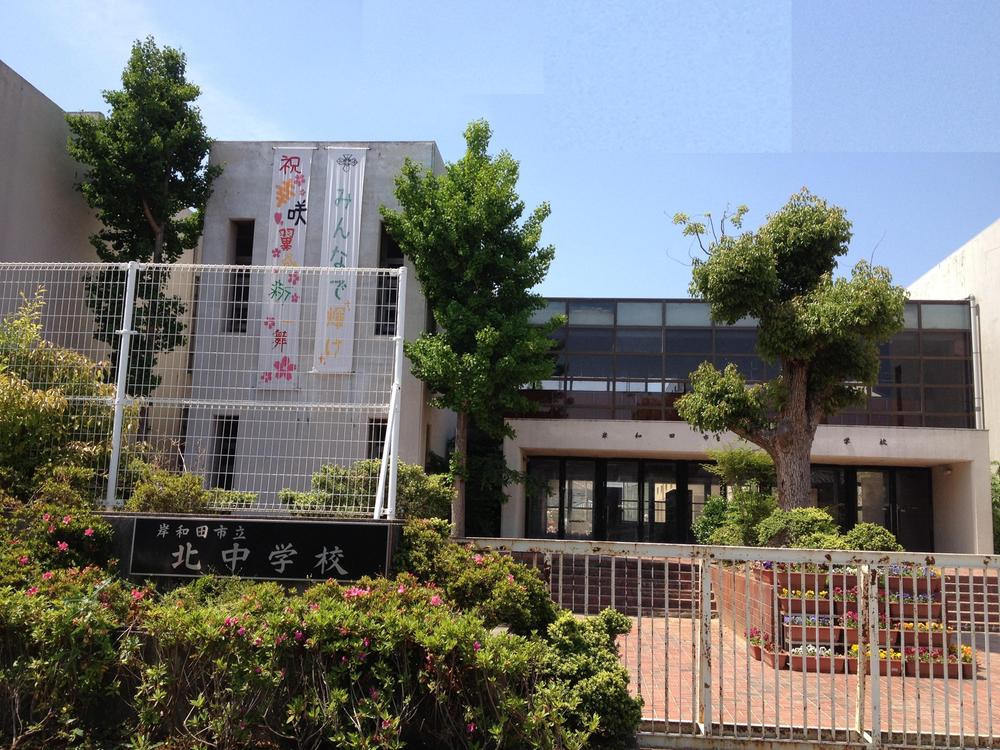 Kishiwada Tatsukita until junior high school 736m
岸和田市立北中学校まで736m
Supermarketスーパー 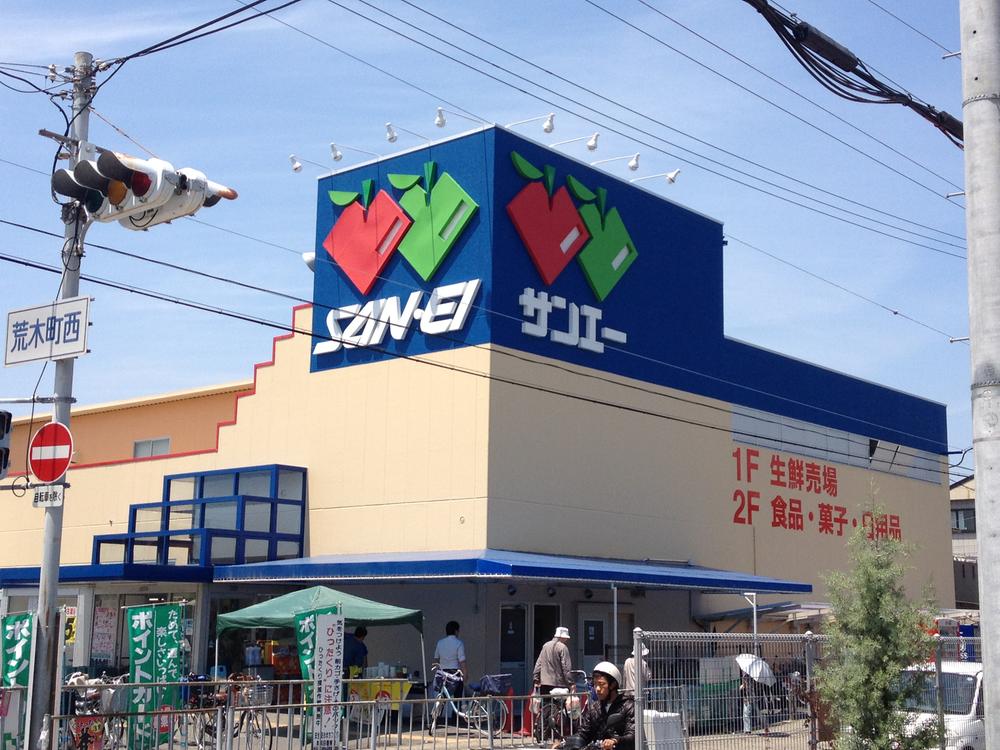 Sanei up to 200m
サンエーまで200m
Shopping centreショッピングセンター 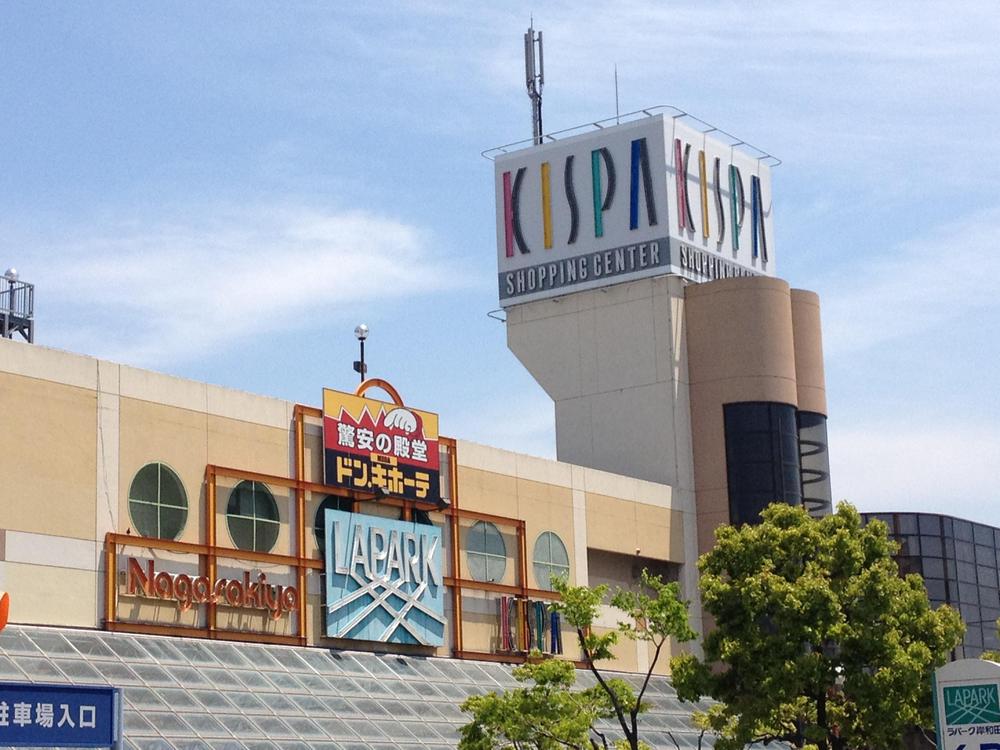 Until Rapaku Kishiwada 1645m
ラパーク岸和田まで1645m
Drug storeドラッグストア 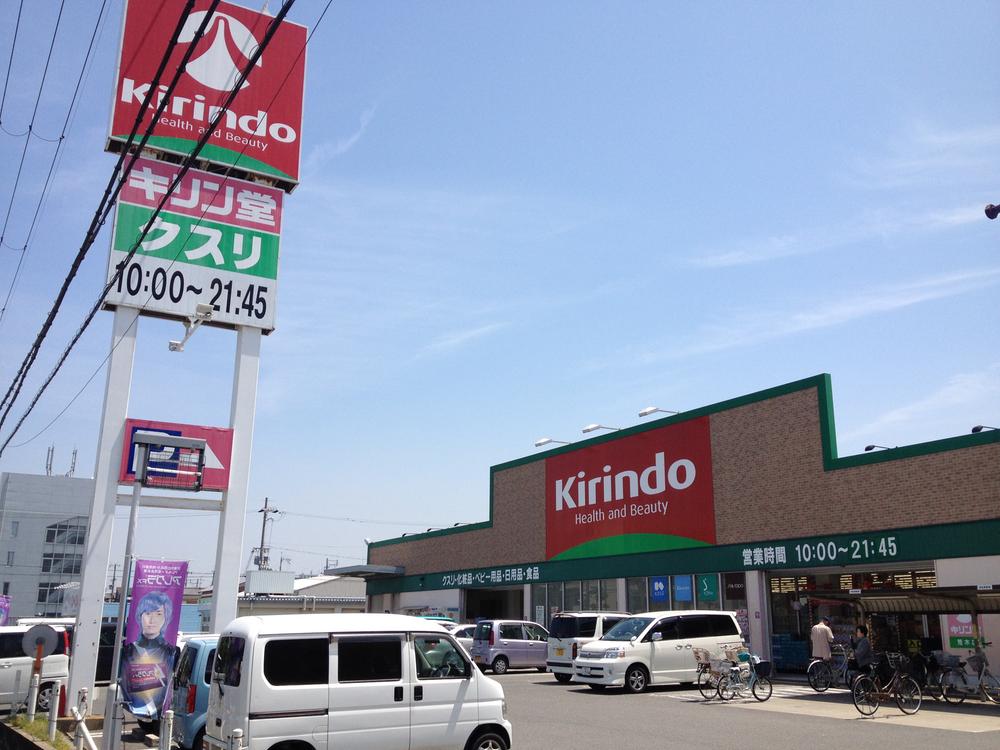 Until Kirindo Araki shop 196m
キリン堂荒木店まで196m
Location
|


















