New Homes » Kansai » Osaka prefecture » Kishiwada
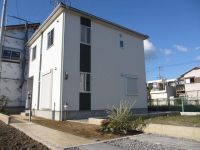 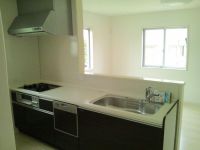
| | Osaka Prefecture Kishiwada 大阪府岸和田市 |
| JR Hanwa Line "kumeta" walk 19 minutes JR阪和線「久米田」歩19分 |
| Not match the budget by other companies Mr., [Newly built single-family] From looking at this house to you that at the point of giving up the, Whether you do not decide to give up? 他社さんでご予算が合わず、【新築一戸建て】をあきらめかけているあなたへこのお家を見てから、あきらめるかどうか決めませんか?? |
| Already completed [Newly built single-family] You to a finished house in August this year of you considering. There is in energy saving, It makes me half the shaking of an earthquake "seismic" structure, And care easy kitchen is "friendly home to be family to Mama" (^^ [23.8 million yen: Building (about 28 square meters) ・ Land (about 44 square meters) ・ It included Exterior] Even here you can see the detail → http: / / www.happysmilefudousan.com / blog / archives / 1910 すでに完成している【新築一戸建て】をご検討中のあなたへ今年8月に完成したお家です。省エネであり、地震の揺れを半減させてくれる『制震』構造、お手入れしやすいキッチンなど『ママにも家族にもやさしいお家』です(^^【2380万円:建物(約28坪)・土地(約44坪)・外構込み】こちらでも詳細をご覧いただけます → http://www.happysmilefudousan.com/blog/archives/1910 |
Features pickup 特徴ピックアップ | | Airtight high insulated houses / Vibration Control ・ Seismic isolation ・ Earthquake resistant / Parking two Allowed / Immediate Available / Energy-saving water heaters / System kitchen / Yang per good / All room storage / A quiet residential area / Or more before road 6m / Shaping land / Washbasin with shower / Face-to-face kitchen / Bathroom 1 tsubo or more / 2-story / South balcony / Double-glazing / Underfloor Storage / The window in the bathroom / TV monitor interphone / Dish washing dryer / Water filter / City gas / All rooms are two-sided lighting / Flat terrain / Readjustment land within 高気密高断熱住宅 /制震・免震・耐震 /駐車2台可 /即入居可 /省エネ給湯器 /システムキッチン /陽当り良好 /全居室収納 /閑静な住宅地 /前道6m以上 /整形地 /シャワー付洗面台 /対面式キッチン /浴室1坪以上 /2階建 /南面バルコニー /複層ガラス /床下収納 /浴室に窓 /TVモニタ付インターホン /食器洗乾燥機 /浄水器 /都市ガス /全室2面採光 /平坦地 /区画整理地内 | Price 価格 | | 23.8 million yen 2380万円 | Floor plan 間取り | | 4LDK 4LDK | Units sold 販売戸数 | | 1 units 1戸 | Total units 総戸数 | | 7 units 7戸 | Land area 土地面積 | | 146.83 sq m (44.41 tsubo) (Registration) 146.83m2(44.41坪)(登記) | Building area 建物面積 | | 93 sq m (28.13 square meters) 93m2(28.13坪) | Completion date 完成時期(築年月) | | August 2013 2013年8月 | Address 住所 | | Osaka Prefecture Kishiwada Midoro cho 1-346-7 大阪府岸和田市箕土路町1-346-7 | Traffic 交通 | | JR Hanwa Line "kumeta" walk 19 minutes
Nankai Main Line "Haruki" walk 24 minutes
Nankai Main Line "Tadaoka" walk 30 minutes JR阪和線「久米田」歩19分
南海本線「春木」歩24分
南海本線「忠岡」歩30分
| Related links 関連リンク | | [Related Sites of this company] 【この会社の関連サイト】 | Contact お問い合せ先 | | (Ltd.) Calibration TEL: 0725-33-3485 "saw SUUMO (Sumo)" and please contact (株)コウセイTEL:0725-33-3485「SUUMO(スーモ)を見た」と問い合わせください | Building coverage, floor area ratio 建ぺい率・容積率 | | Building coverage: 60%, Volume ratio: 200% 建ぺい率:60%、容積率:200% | Time residents 入居時期 | | Immediate available 即入居可 | Land of the right form 土地の権利形態 | | Ownership 所有権 | Structure and method of construction 構造・工法 | | Wooden 2-story (framing method) 木造2階建(軸組工法) | Use district 用途地域 | | Two mid-high 2種中高 | Land category 地目 | | Residential land 宅地 | Overview and notices その他概要・特記事項 | | Building confirmation number: No. H25 confirmation architecture NDA No. 00830 建築確認番号:第H25確認建築防大00830号 | Company profile 会社概要 | | <Seller> governor of Osaka (2) No. 050578 (Ltd.) Calibration Yubinbango595-0811 Osaka senboku district Tadaoka Tadaokakita 2-12-25 <売主>大阪府知事(2)第050578号(株)コウセイ〒595-0811 大阪府泉北郡忠岡町忠岡北2-12-25 |
Local appearance photo現地外観写真 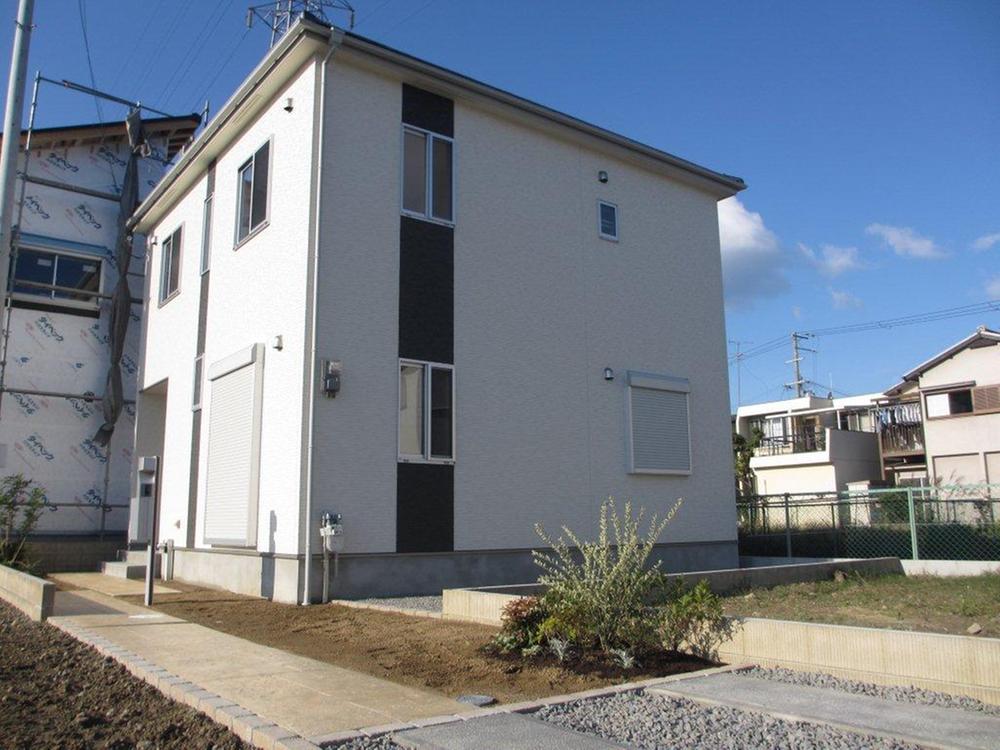 Local (11 May 2013) Shooting
現地(2013年11月)撮影
Otherその他 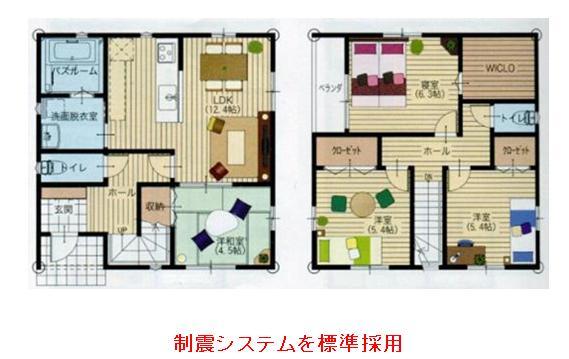 Floor plan
間取り図
Kitchenキッチン 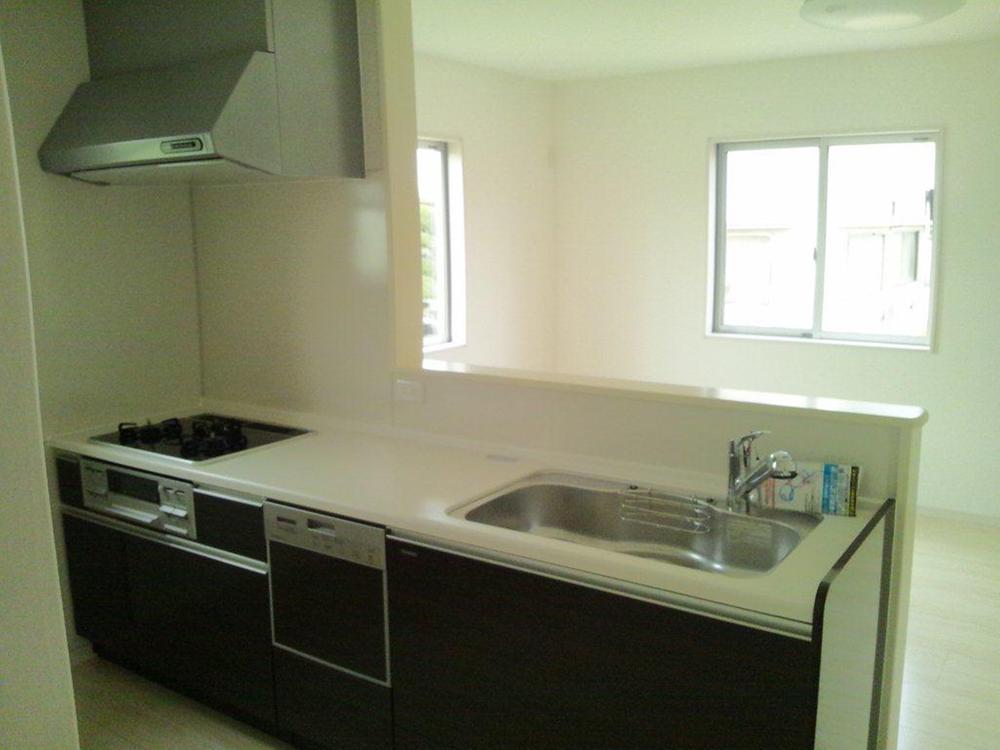 Local (July 2013) Shooting
現地(2013年7月)撮影
Floor plan間取り図 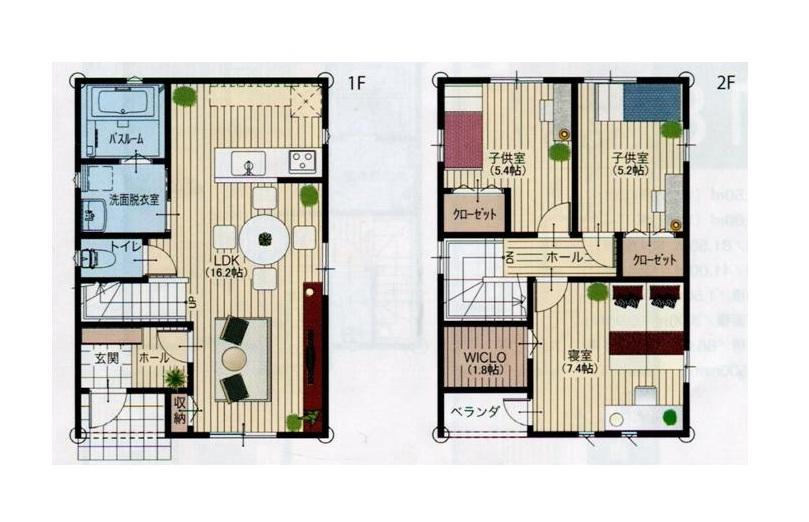 (Midoro cho No. 4 locations), Price 23.2 million yen, 3LDK, Land area 146.03 sq m , Building area 84 sq m
(箕土路町4号地)、価格2320万円、3LDK、土地面積146.03m2、建物面積84m2
Local appearance photo現地外観写真 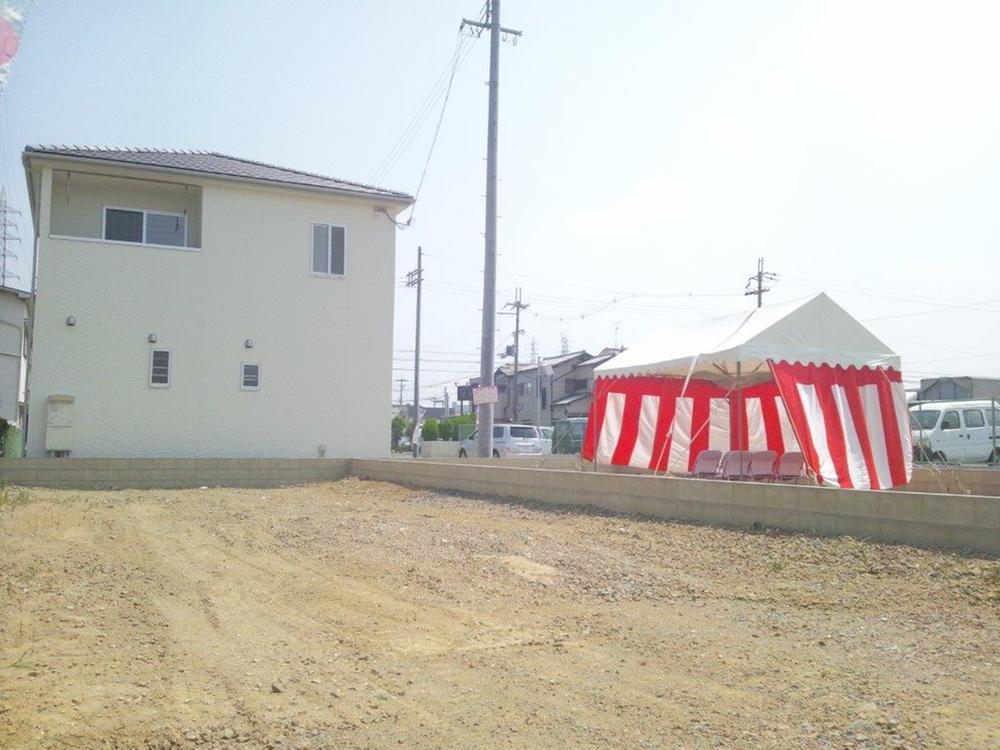 Local (July 2013) Shooting
現地(2013年7月)撮影
Livingリビング 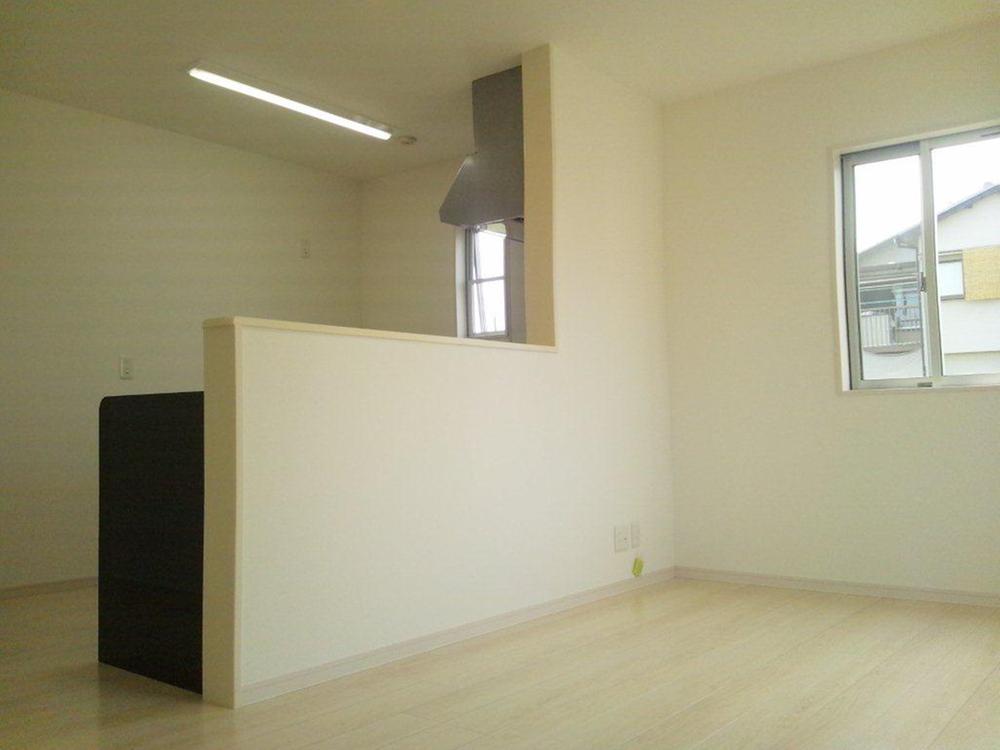 Indoor (July 2013) Shooting
室内(2013年7月)撮影
Bathroom浴室 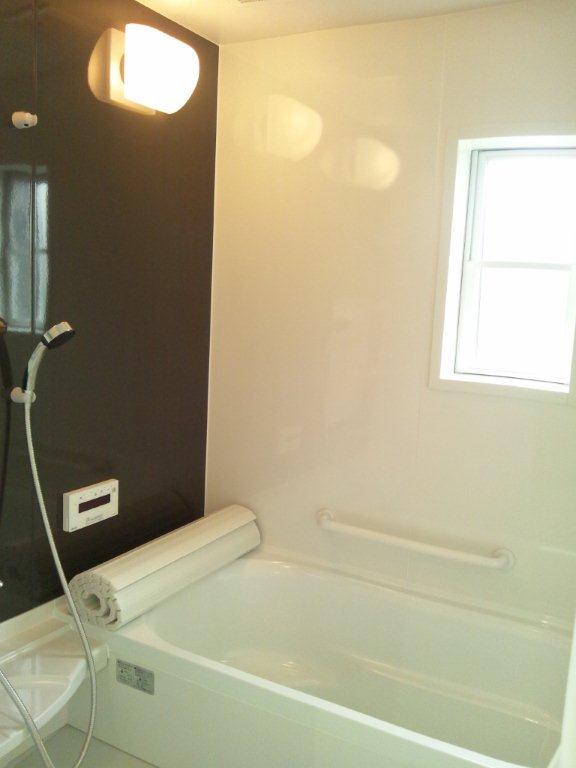 Indoor (July 2013) Shooting
室内(2013年7月)撮影
Non-living roomリビング以外の居室 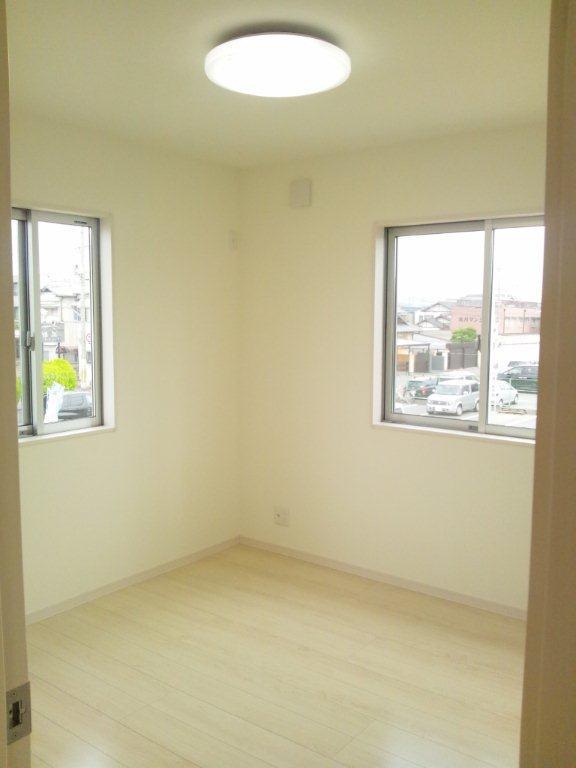 Indoor (July 2013) Shooting
室内(2013年7月)撮影
Wash basin, toilet洗面台・洗面所 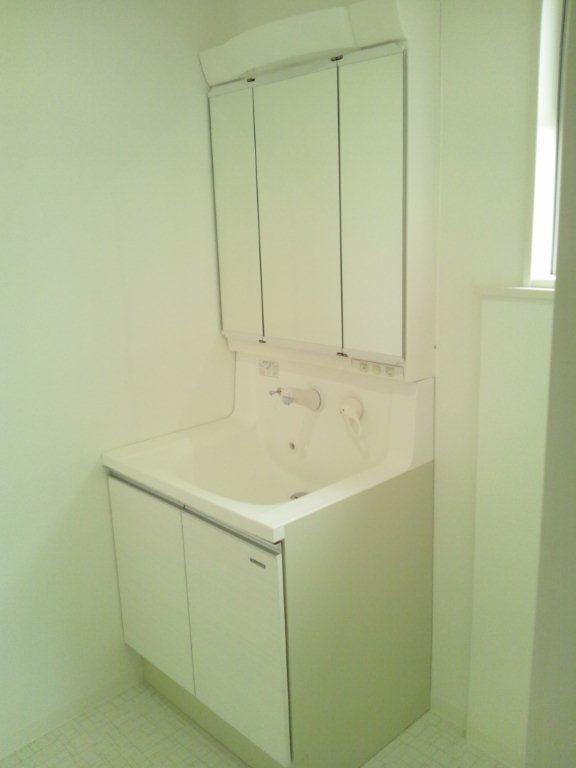 Indoor (July 2013) Shooting
室内(2013年7月)撮影
Receipt収納 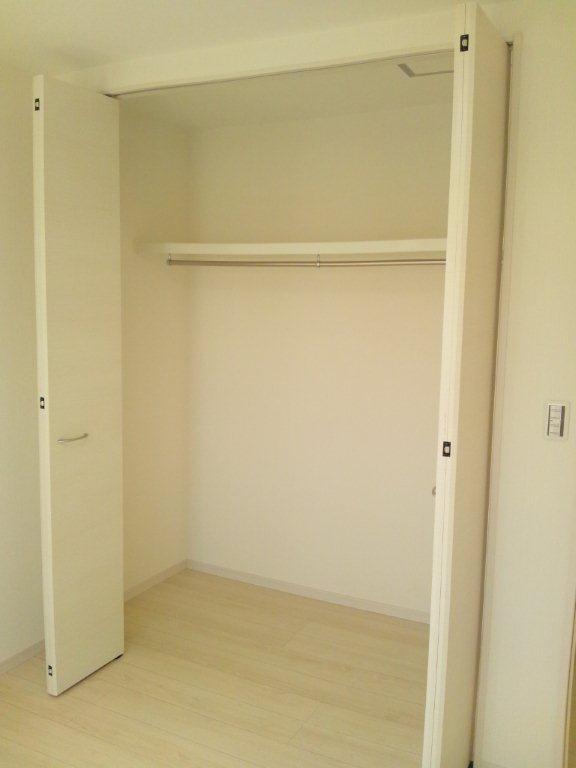 Indoor (July 2013) Shooting
室内(2013年7月)撮影
Toiletトイレ 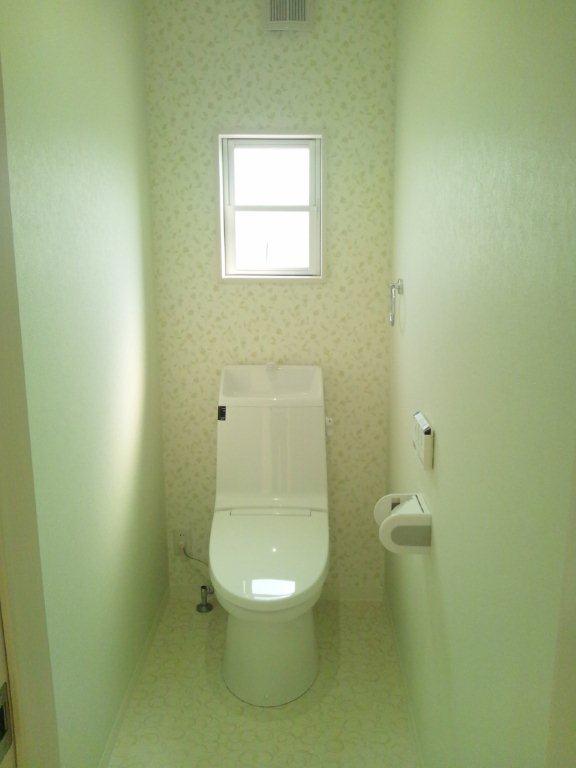 Indoor (July 2013) Shooting
室内(2013年7月)撮影
Balconyバルコニー 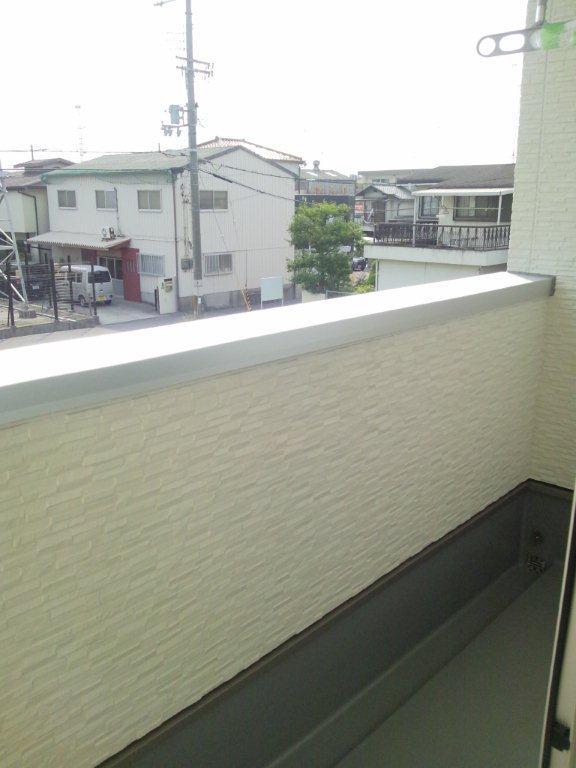 Local (July 2013) Shooting
現地(2013年7月)撮影
Supermarketスーパー 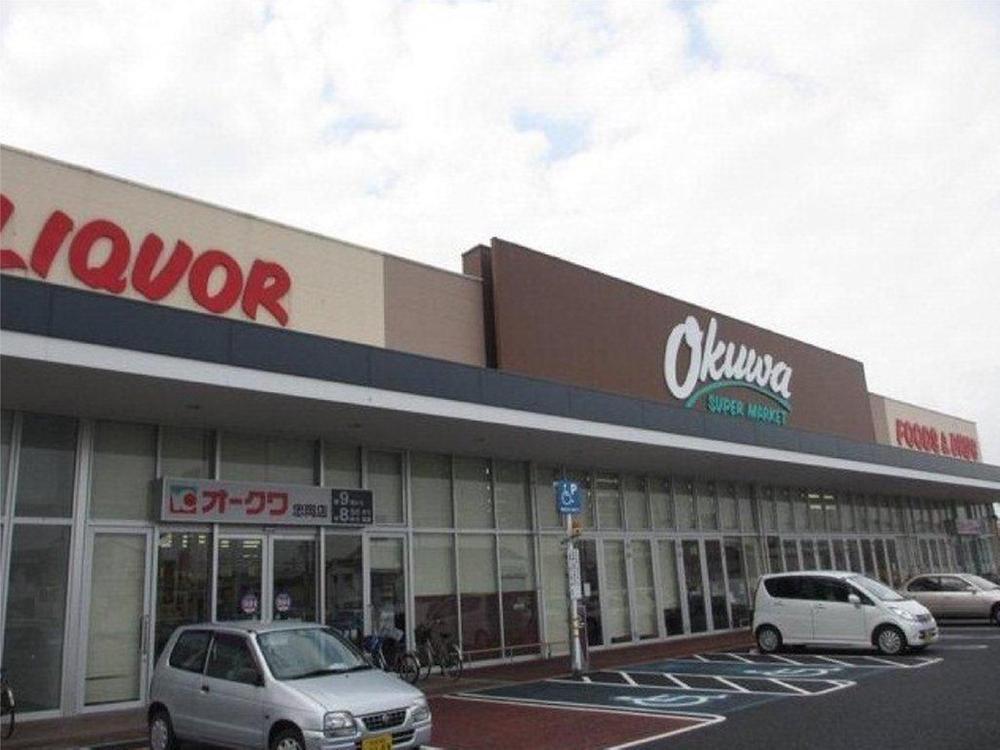 Okuwa until Tadaoka shop 859m
オークワ忠岡店まで859m
Other introspectionその他内観 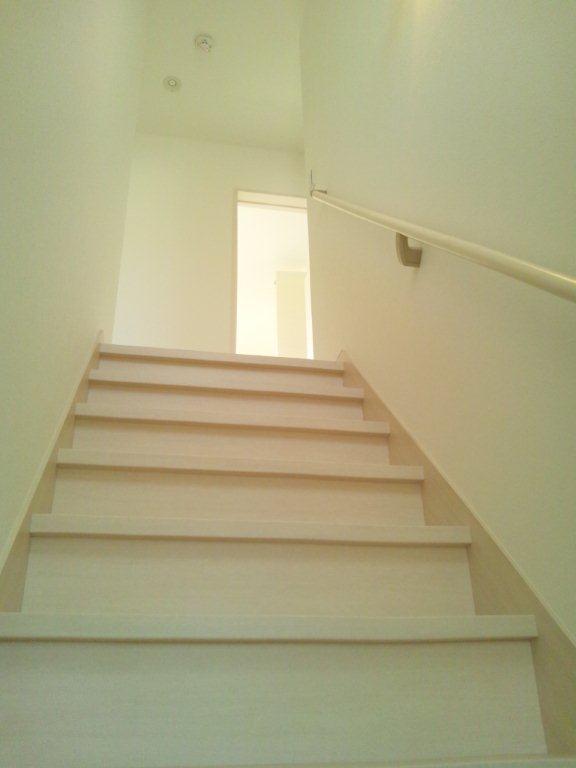 Indoor (July 2013) Shooting
室内(2013年7月)撮影
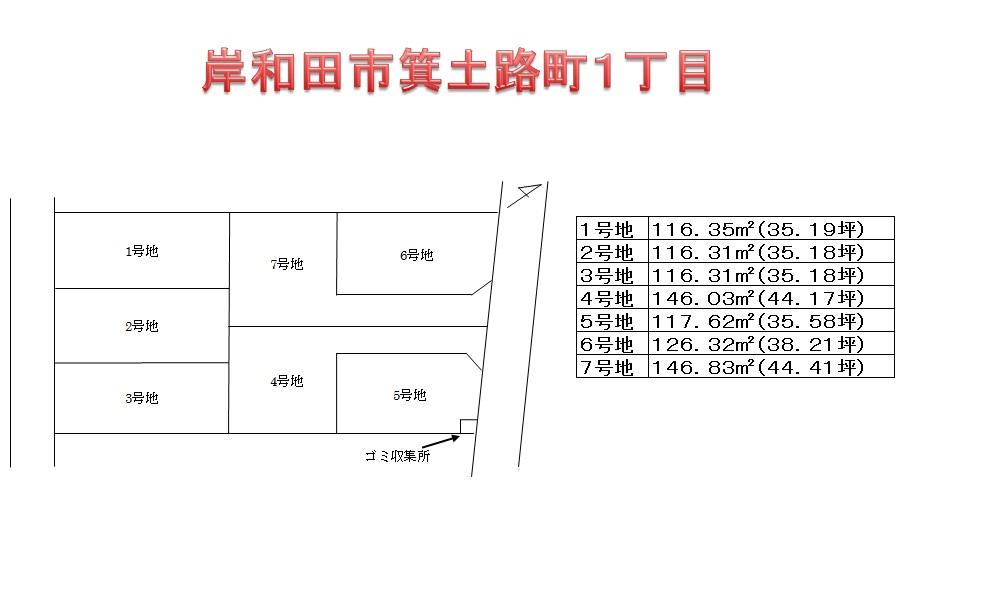 The entire compartment Figure
全体区画図
Livingリビング 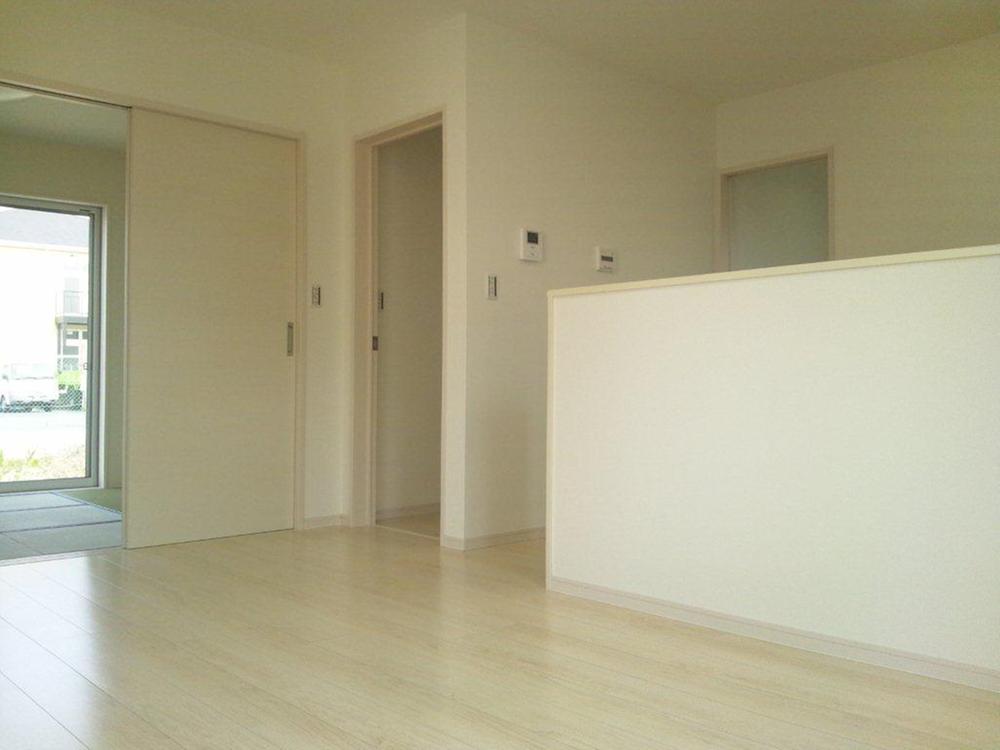 Indoor (July 2013) Shooting
室内(2013年7月)撮影
Wash basin, toilet洗面台・洗面所 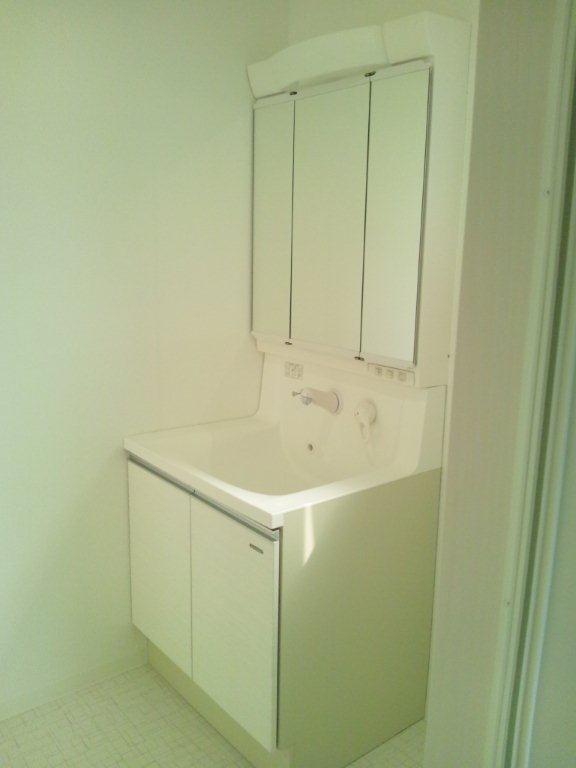 Indoor (July 2013) Shooting
室内(2013年7月)撮影
Receipt収納 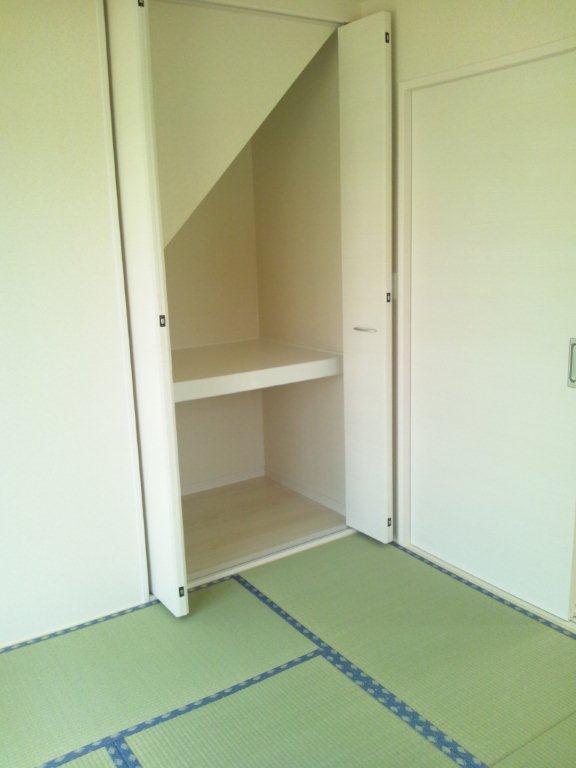 Indoor (July 2013) Shooting
室内(2013年7月)撮影
Toiletトイレ 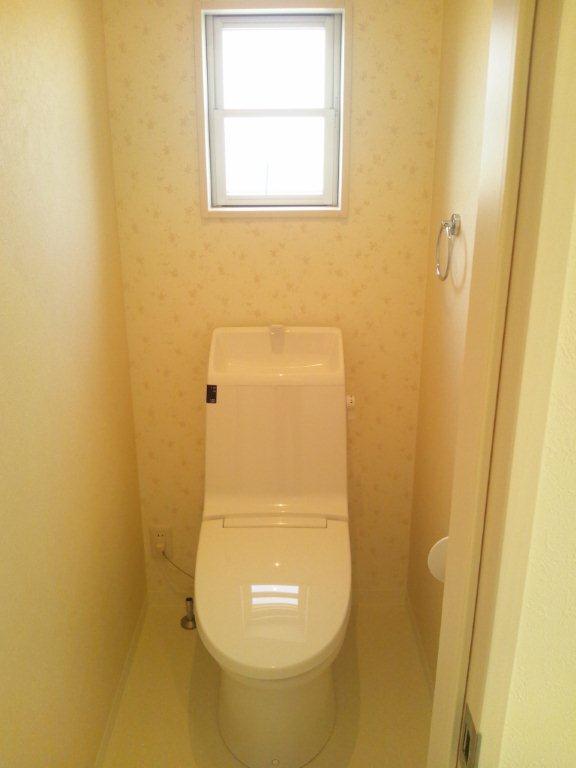 Indoor (July 2013) Shooting
室内(2013年7月)撮影
Drug storeドラッグストア 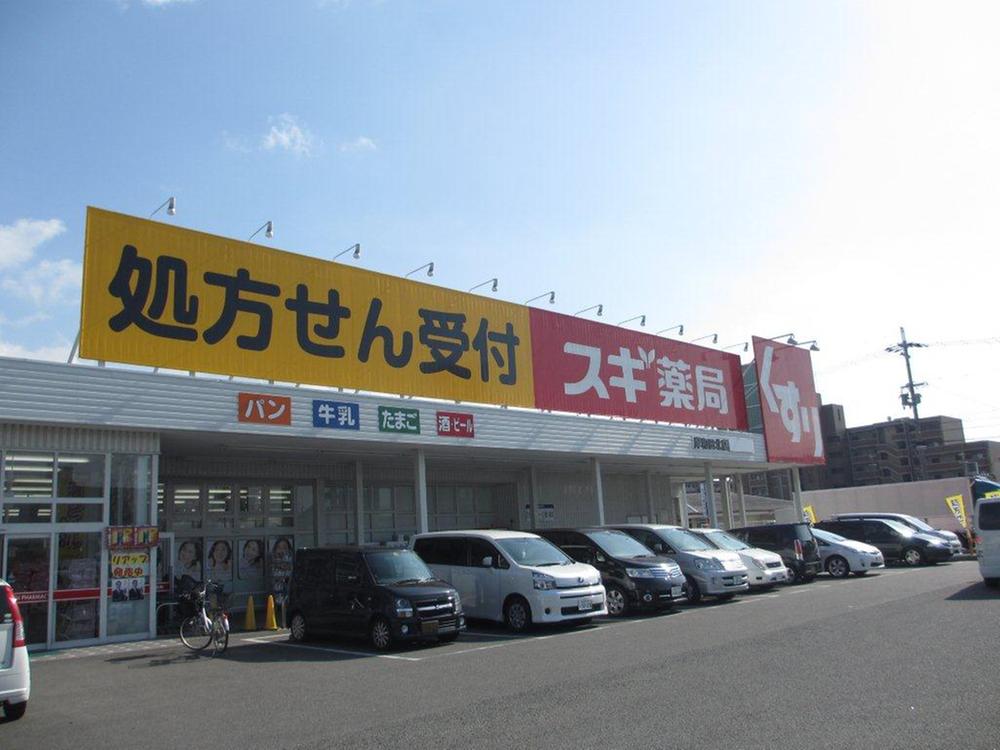 466m until cedar pharmacy Kishiwada Kitamise
スギ薬局岸和田北店まで466m
Other introspectionその他内観 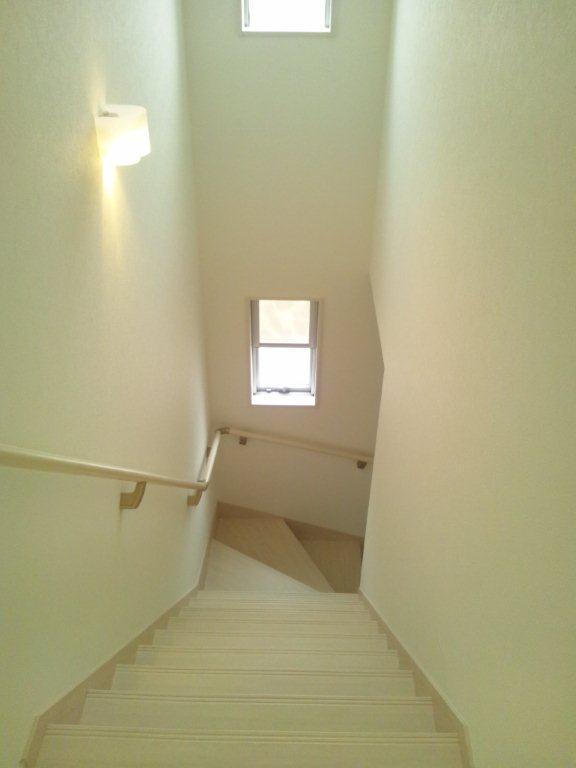 Indoor (July 2013) Shooting
室内(2013年7月)撮影
Otherその他 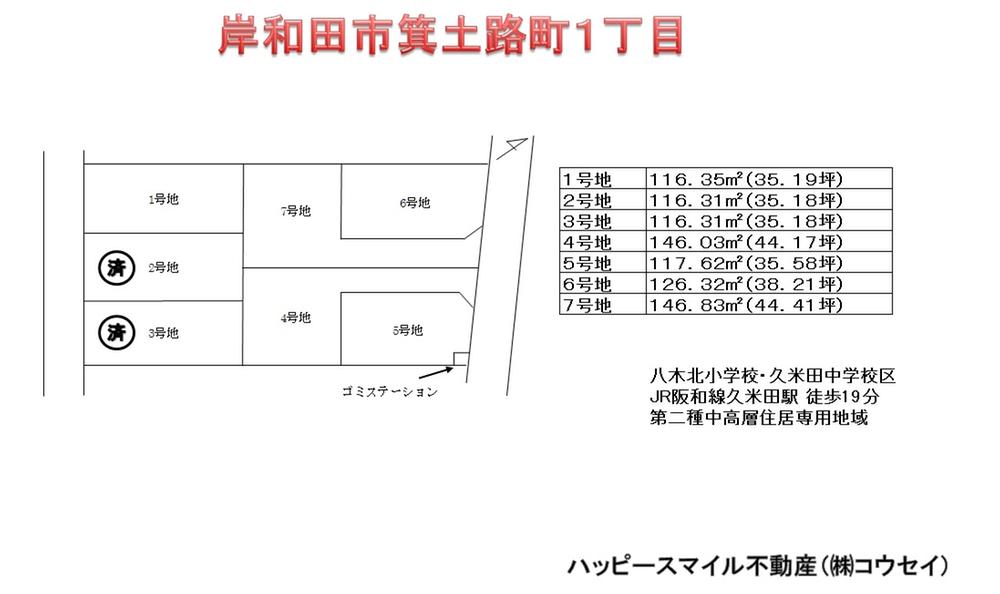 Compartment drawings
区画図面
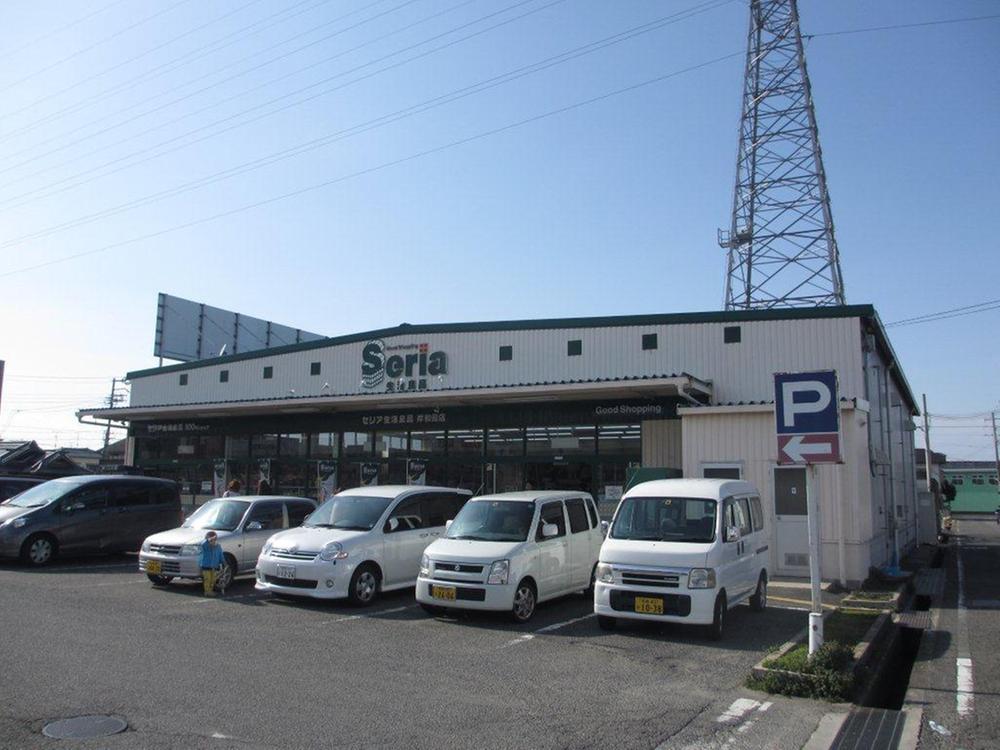 Ceria life good Kishiwada shop's
セリア生活良品 岸和田店さん
Construction ・ Construction method ・ specification構造・工法・仕様 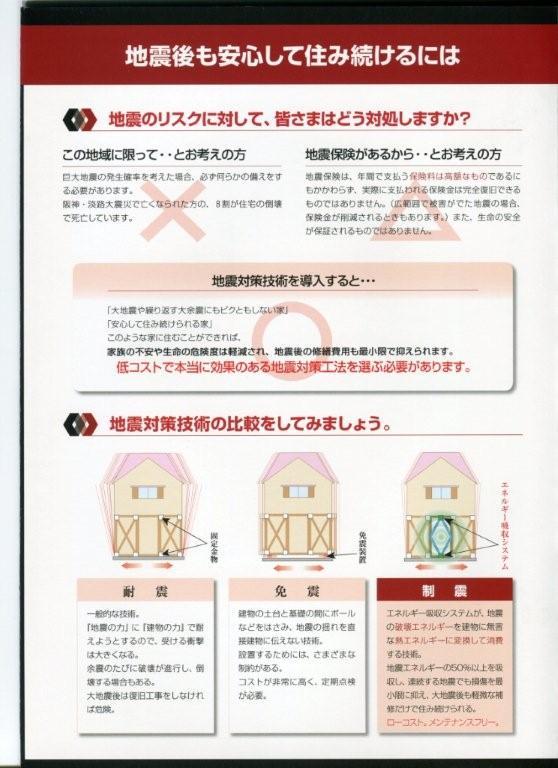 Standard adopted strong damping structure to earthquake
地震に強い制震構造を標準採用
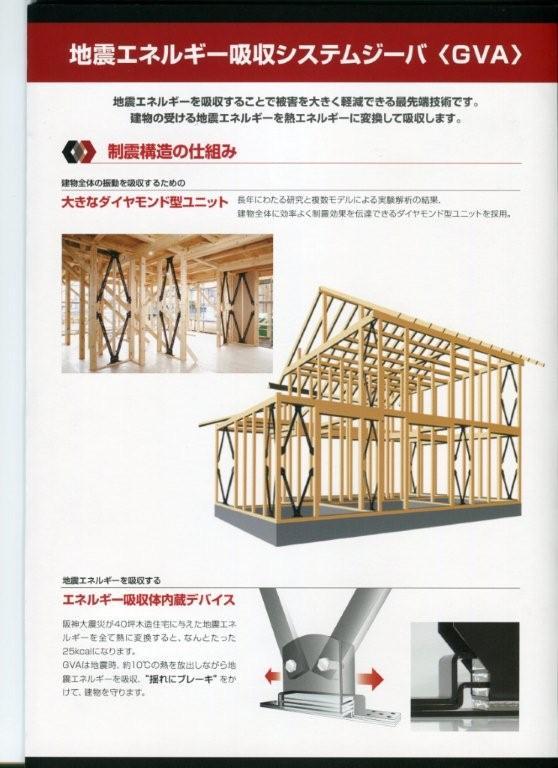 Standard adopted strong damping structure to earthquake
地震に強い制震構造を標準採用
Location
| 

























