New Homes » Kansai » Osaka prefecture » Kishiwada
 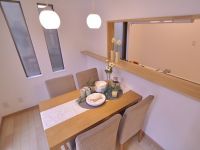
| | Osaka Prefecture Kishiwada 大阪府岸和田市 |
| Nankai Main Line "Izumiomiya" walk 8 minutes 南海本線「和泉大宮」歩8分 |
| Good parenting, Town of convenient newly built single-family to live 子育てにいい、暮らしに便利な新築一戸建ての街 |
| Cherry blossoms in spring, Autumn and autumn leaves, The four seasons of nature to enjoy citizen park "Central Park" is near. Natural stone and green woven garden and the garden center of the lawn open space, such as, Full of small children can also enjoy facilities. Please enjoy the perfect luxury space in child-rearing. 春は桜、秋は紅葉と、四季折々の自然が楽しめる市民公園『中央公園』が近く。自然石と緑が織り成す庭園や園内中央の芝生広場など、小さな子どもたちも楽しめる施設がいっぱい。子育てにもぴったりの贅沢な空間をどうぞお楽しみください。 |
Local guide map 現地案内図 | | Local guide map 現地案内図 | Features pickup 特徴ピックアップ | | Parking two Allowed / System kitchen / Flat to the station / A quiet residential area / LDK15 tatami mats or more / Around traffic fewer / Toilet 2 places / 2-story / South balcony / Warm water washing toilet seat / Leafy residential area / Walk-in closet / Living stairs / City gas / Flat terrain 駐車2台可 /システムキッチン /駅まで平坦 /閑静な住宅地 /LDK15畳以上 /周辺交通量少なめ /トイレ2ヶ所 /2階建 /南面バルコニー /温水洗浄便座 /緑豊かな住宅地 /ウォークインクロゼット /リビング階段 /都市ガス /平坦地 | Event information イベント情報 | | Model house (Please be sure to ask in advance) schedule / Every Saturday and Sunday time / 10:00 ~ 18:00 ※ Please call feel free to also weekday guidance! モデルハウス(事前に必ずお問い合わせください)日程/毎週土日時間/10:00 ~ 18:00※平日のご案内もお気軽にお電話ください! | Property name 物件名 | | AzumaAkira construction Premier Town Nishinouchi 東昌建設 プレミアタウン西之内 | Price 価格 | | 25,800,000 yen 2580万円 | Floor plan 間取り | | 4LDK 4LDK | Units sold 販売戸数 | | 9 units 9戸 | Total units 総戸数 | | 9 units 9戸 | Land area 土地面積 | | 101.7 sq m (30.76 tsubo) (measured) 101.7m2(30.76坪)(実測) | Building area 建物面積 | | 93 sq m (28.13 tsubo) (measured) 93m2(28.13坪)(実測) | Completion date 完成時期(築年月) | | June 2013 2013年6月 | Address 住所 | | Osaka Prefecture Kishiwada Nishinouchi cho 大阪府岸和田市西之内町 | Traffic 交通 | | Nankai Main Line "Izumiomiya" walk 8 minutes 南海本線「和泉大宮」歩8分
| Related links 関連リンク | | [Related Sites of this company] 【この会社の関連サイト】 | Contact お問い合せ先 | | (Ltd.) AzumaAkira construction TEL: 0800-603-2812 [Toll free] mobile phone ・ Also available from PHS
Caller ID is not notified
Please contact the "saw SUUMO (Sumo)"
If it does not lead, If the real estate company (株)東昌建設TEL:0800-603-2812【通話料無料】携帯電話・PHSからもご利用いただけます
発信者番号は通知されません
「SUUMO(スーモ)を見た」と問い合わせください
つながらない方、不動産会社の方は
| Building coverage, floor area ratio 建ぺい率・容積率 | | Kenpei rate: 60%, Volume ratio: 200% 建ペい率:60%、容積率:200% | Time residents 入居時期 | | Consultation 相談 | Land of the right form 土地の権利形態 | | Ownership 所有権 | Structure and method of construction 構造・工法 | | Wooden 2-story (2 × 4 construction method) 木造2階建(2×4工法) | Use district 用途地域 | | One dwelling 1種住居 | Land category 地目 | | Residential land 宅地 | Overview and notices その他概要・特記事項 | | Building confirmation number: No. H24 confirmation architecture NDA 03,324 other 建築確認番号:第H24確認建築防大03324号他 | Company profile 会社概要 | | <Marketing alliance (agency)> governor of Osaka (3) No. 049510 (company) Osaka Building Lots and Buildings Transaction Business Association (Corporation) Kinki district Real Estate Fair Trade Council member (Ltd.) AzumaAkira construction Yubinbango595-0025 Osaka Izumiotsu Asahimachi 1-3 <販売提携(代理)>大阪府知事(3)第049510号(社)大阪府宅地建物取引業協会会員 (公社)近畿地区不動産公正取引協議会加盟(株)東昌建設〒595-0025 大阪府泉大津市旭町1-3 |
Same specifications photos (living)同仕様写真(リビング) 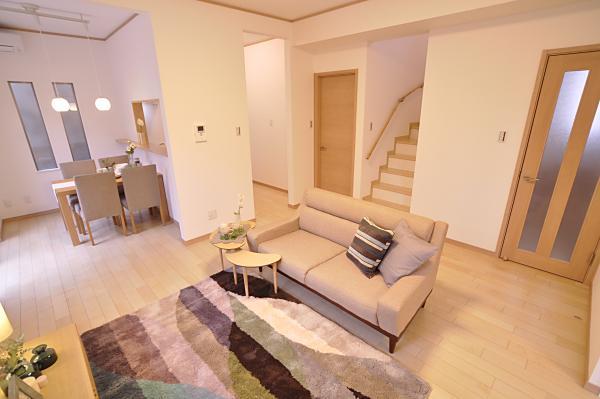 Open living dining is a big success as the center of the living. (Street corner model house)
開放的なリビングダイニングは暮らしの中心として大活躍。(まちかどモデルハウス)
Non-living roomリビング以外の居室 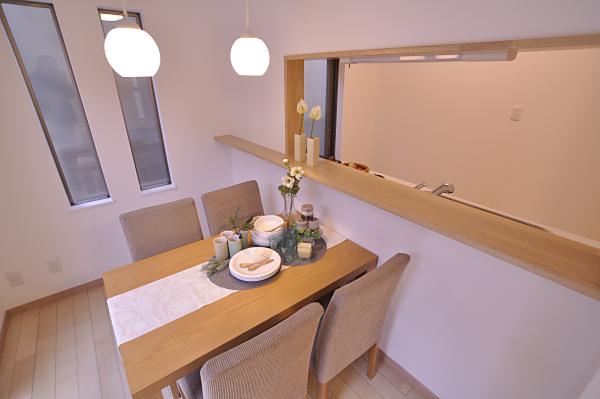 It is born dialogue with the family even during cooking. (Model house)
お料理中でも家族との対話が生まれます。(モデルハウス)
Same specifications photo (kitchen)同仕様写真(キッチン) 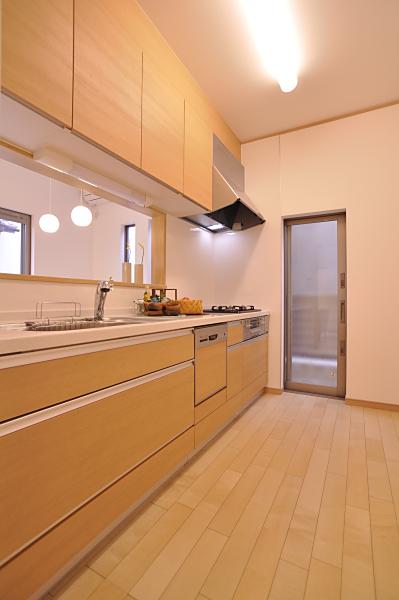 Spacious cuisine freely in the kitchen anyone?
広々としたキッチンでのびのびお料理はいかが?(モデルハウス)
Non-living roomリビング以外の居室 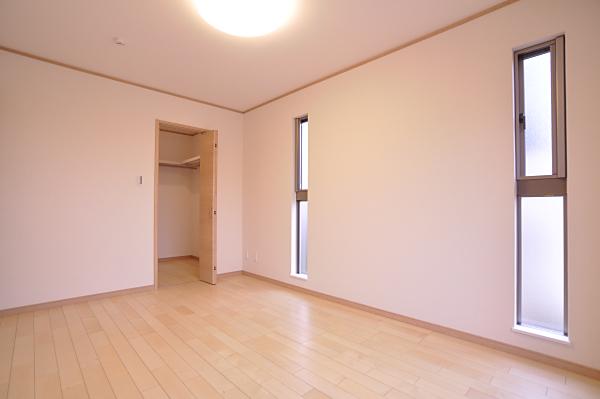 Plenty of the second floor of the living room is also housed in use in various ways. (Model house)
2階の居室はいろいろ使えて収納もたっぷり。(モデルハウス)
Entrance玄関 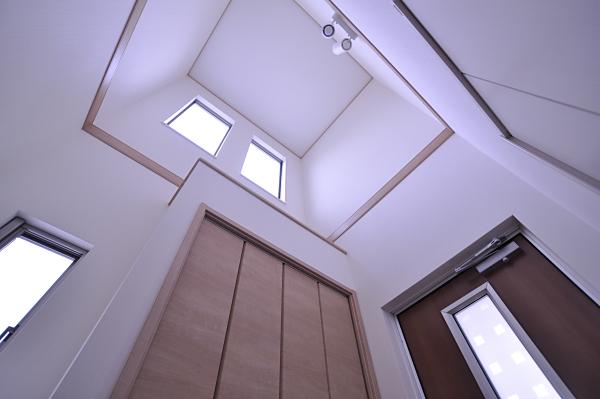 Bright entrance hall atrium welcomes you. (Model house)
玄関ホールの明るい吹抜けがお客様をお迎えします。(モデルハウス)
Non-living roomリビング以外の居室 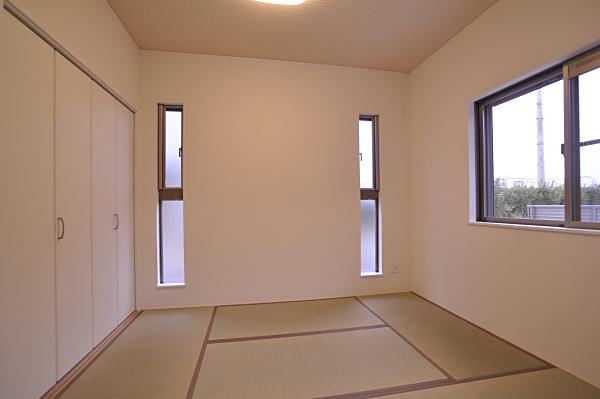 Independent Japanese-style room is for us also support the future of the family structure change. (Model house)
独立した和室は将来の家族構成変化にも対応してくれます。(モデルハウス)
Park公園 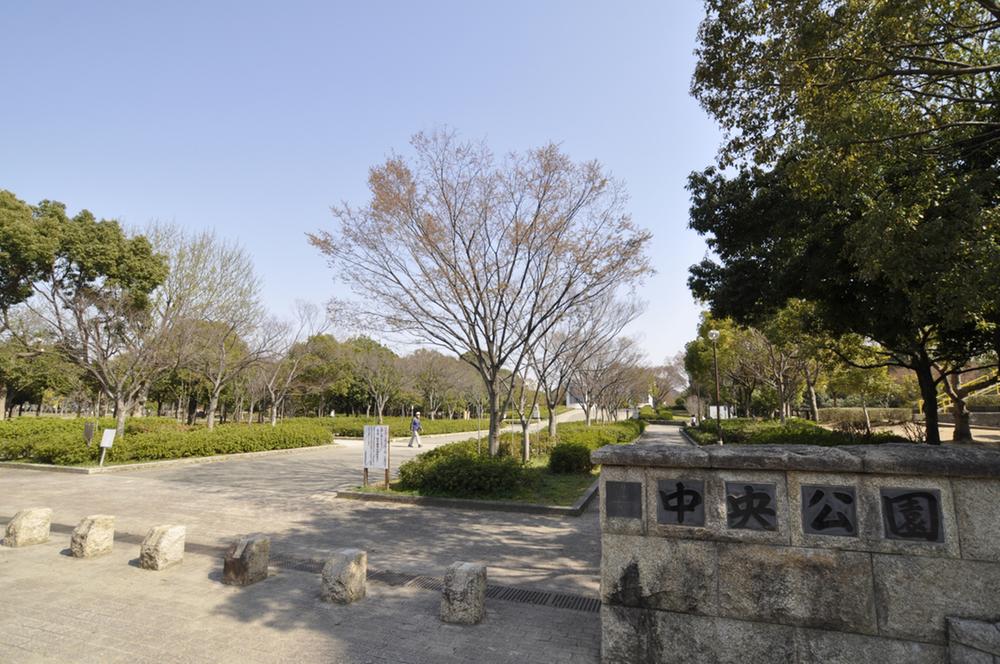 210m to Central Park
中央公園まで210m
Bank銀行 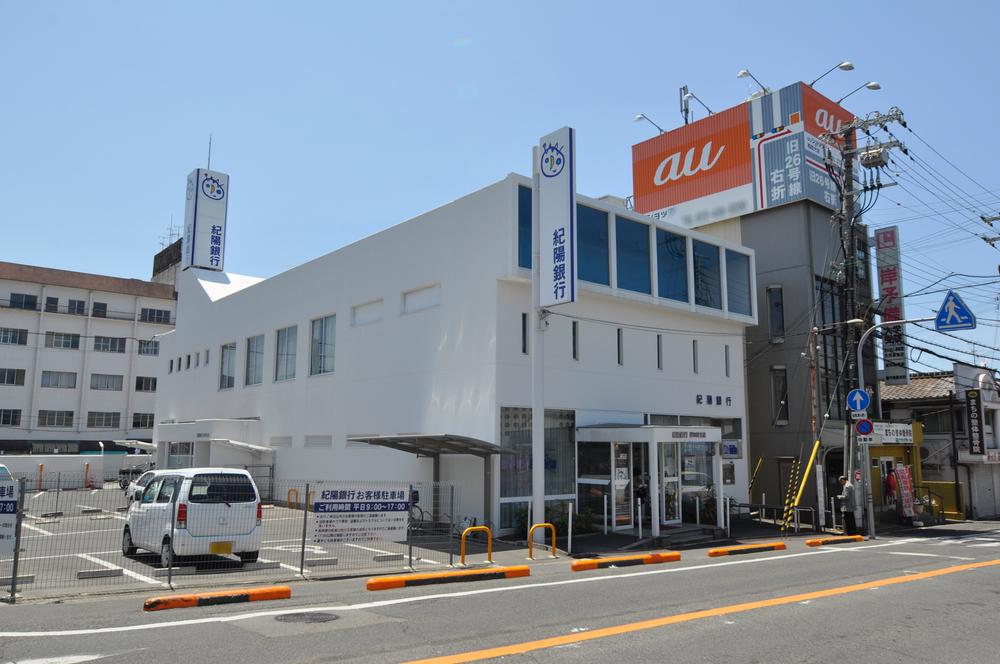 Kiyo Bank Kishiwada 600m to the branch
紀陽銀行岸和田支店まで600m
Supermarketスーパー 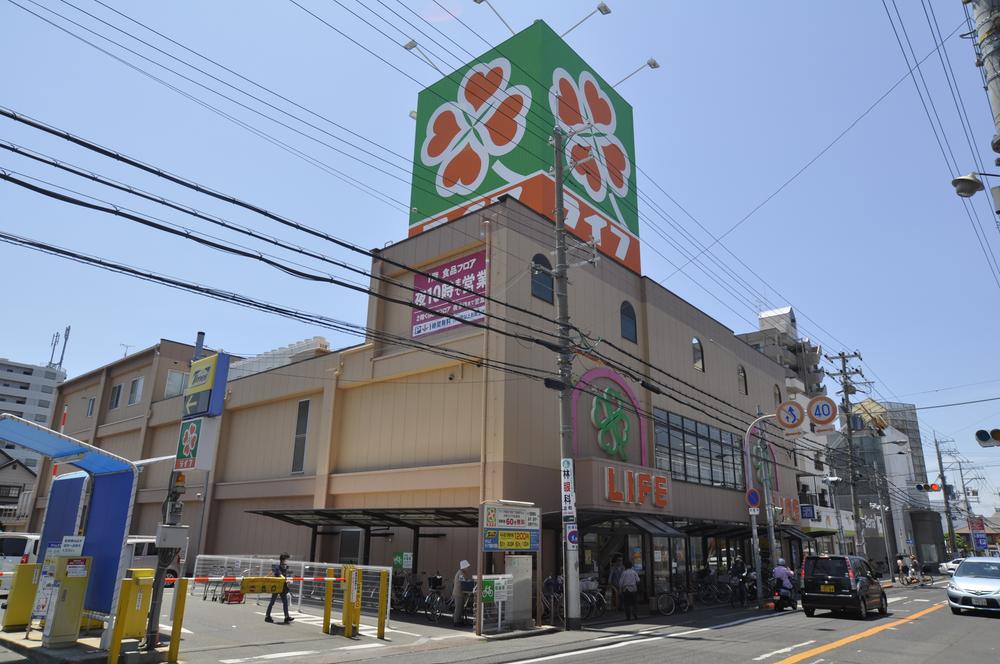 Until Life Izumiomiya shop 750m
ライフ和泉大宮店まで750m
Home centerホームセンター 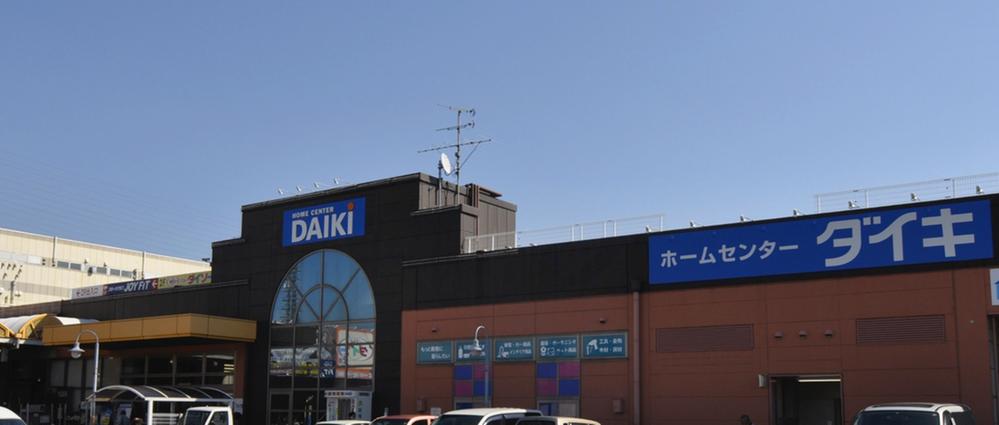 Daiki Kishiwada until Higashiten 1200m
ダイキ岸和田東店まで1200m
Kindergarten ・ Nursery幼稚園・保育園 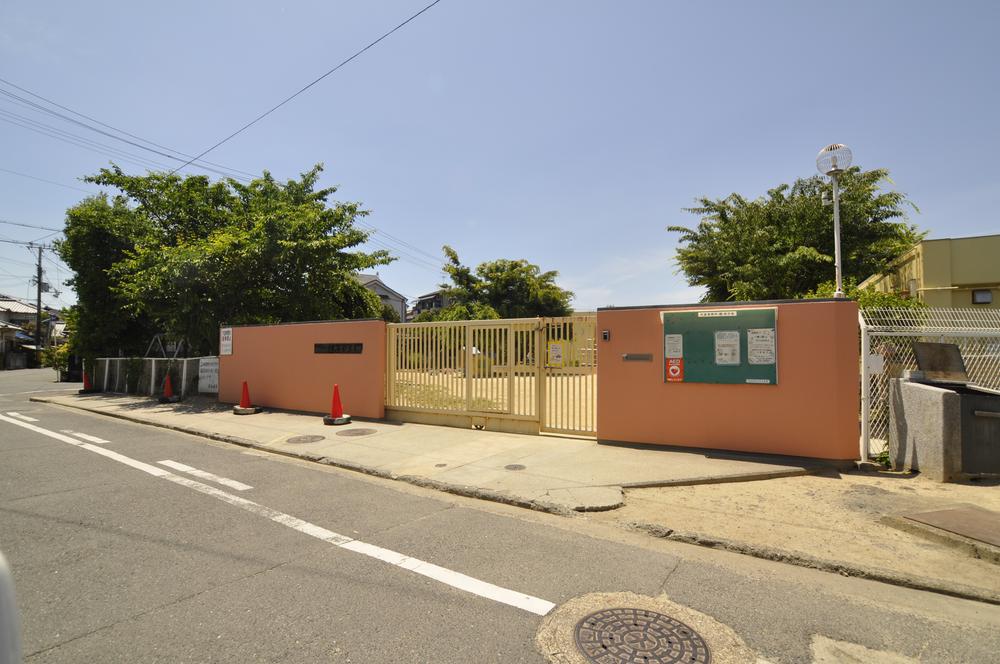 400m to Kishiwada Municipal Omiya nursery
岸和田市立大宮保育所まで400m
Junior high school中学校 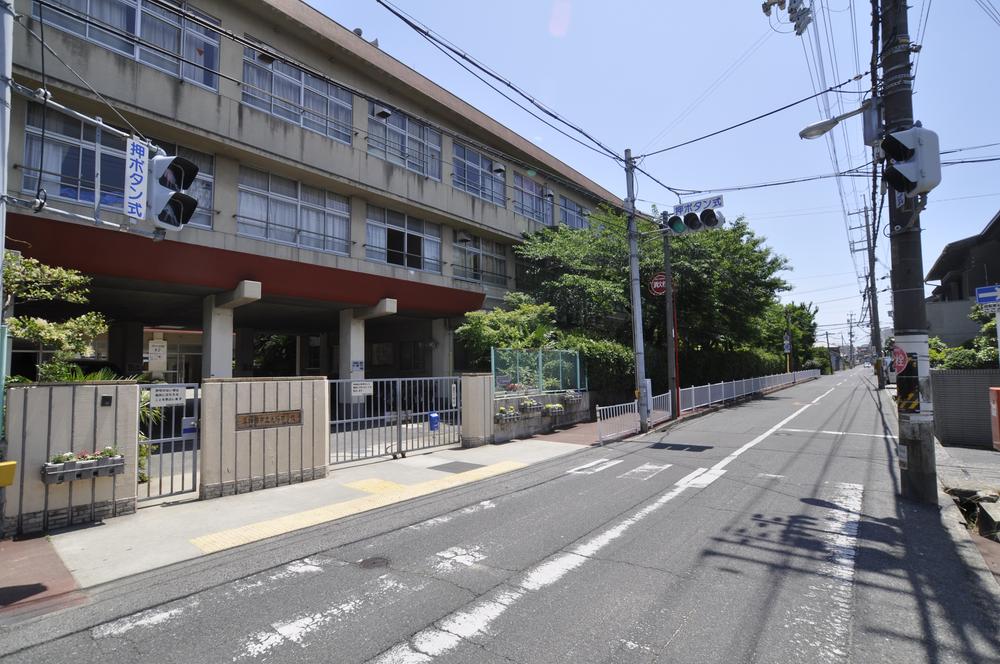 Kishiwada Municipal Gwangyang until junior high school 650m
岸和田市立光陽中学校まで650m
The entire compartment Figure全体区画図 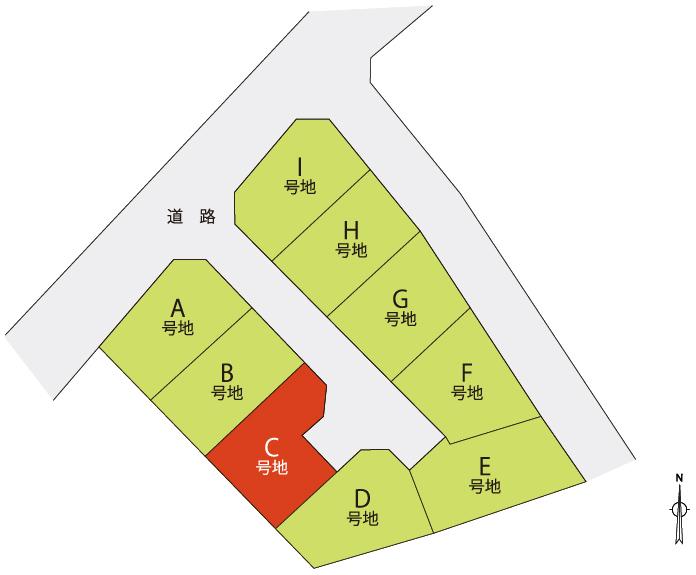 Premier Town Nishinouchi District Eze
プレミアタウン西之内区画図
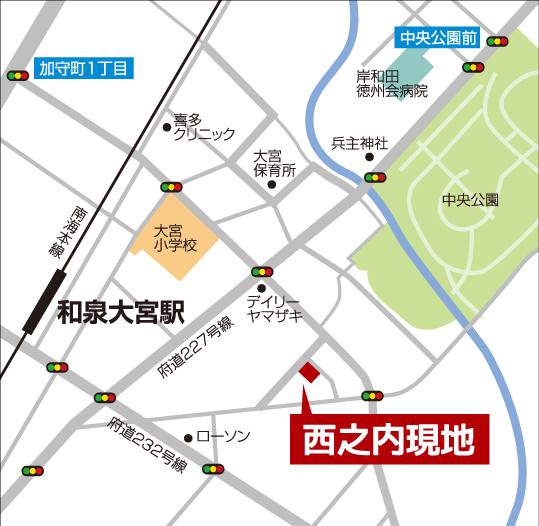 Local guide map
現地案内図
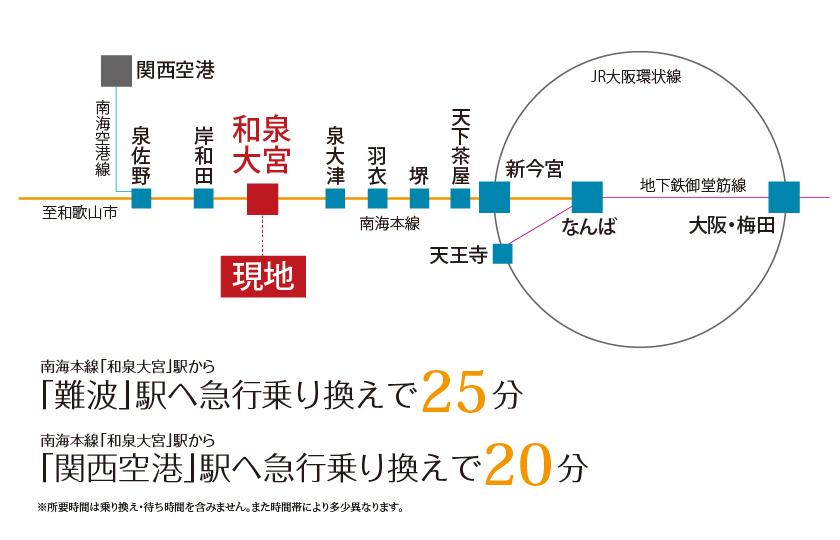 route map
路線図
Post office郵便局 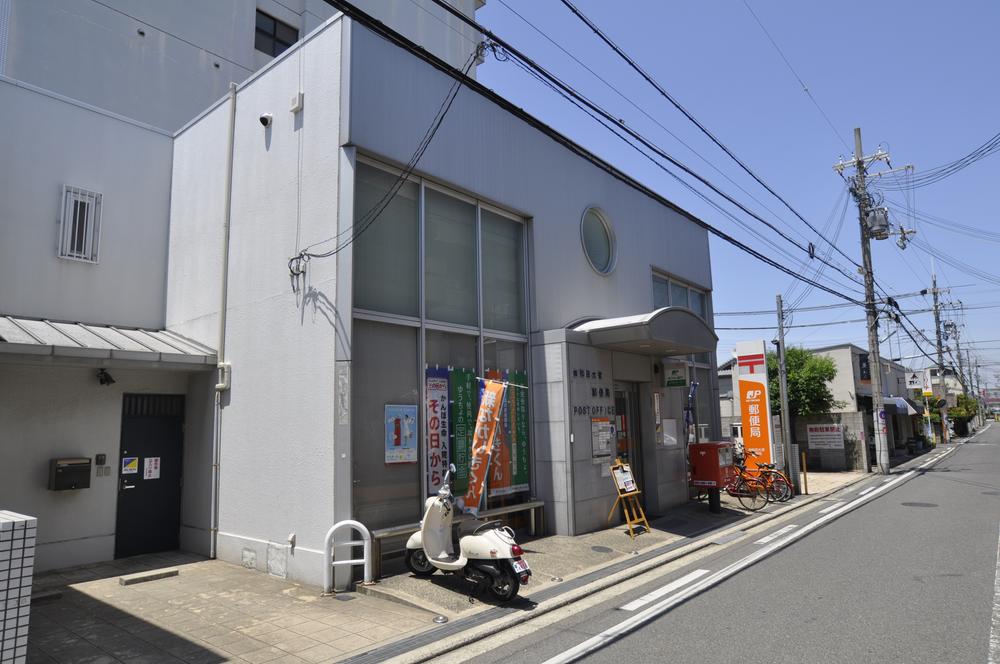 550m to Kishiwada Omiya post office
岸和田大宮郵便局まで550m
Station駅 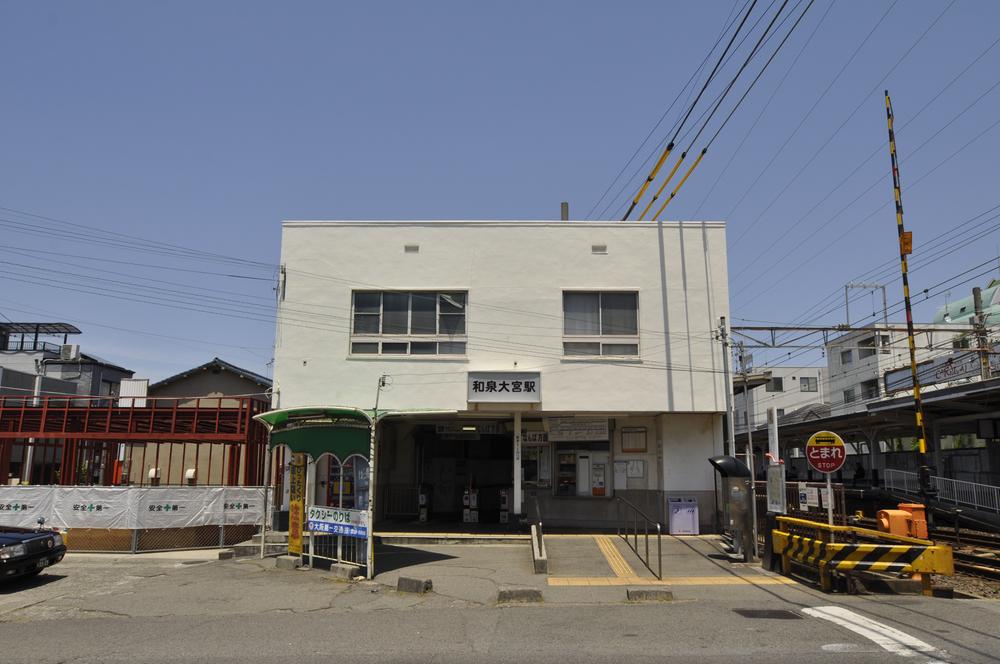 640m to Izumi-Ōmiya Station
和泉大宮駅まで640m
Location
| 

















