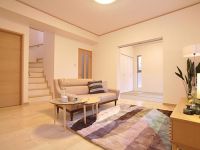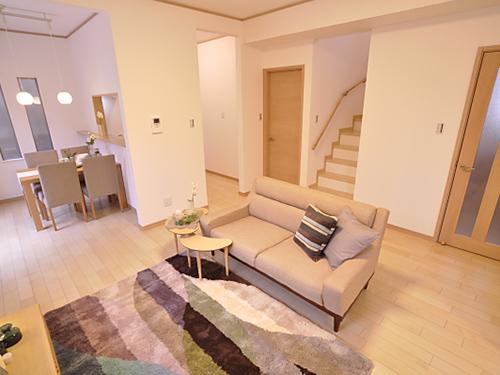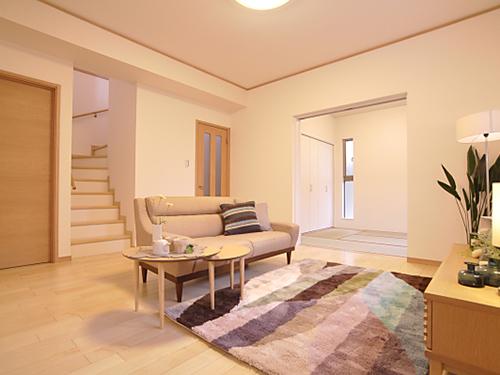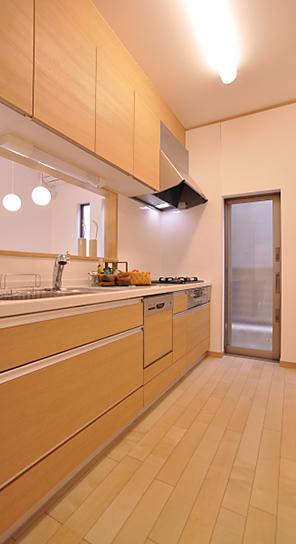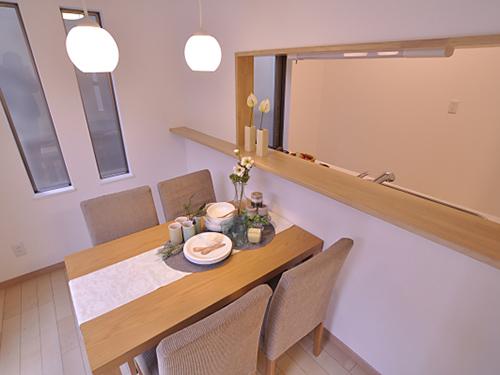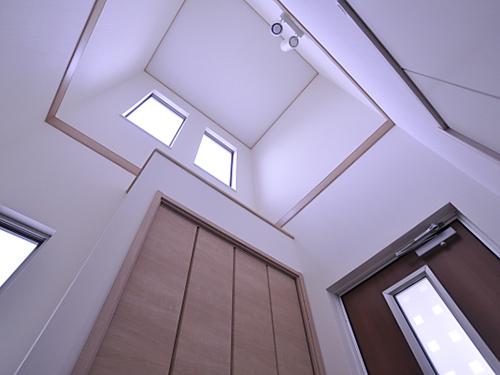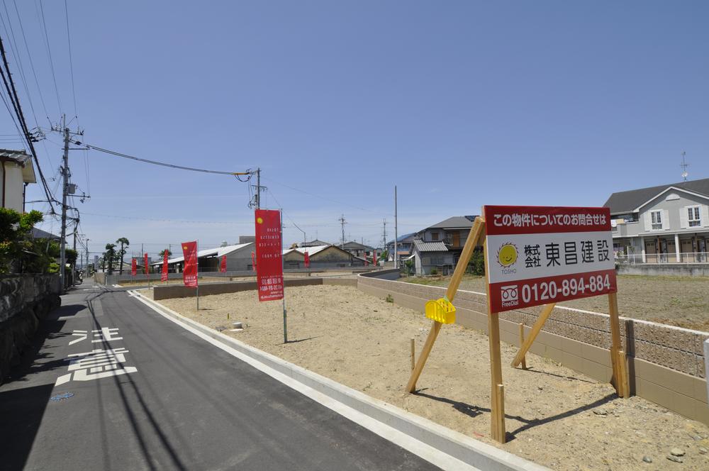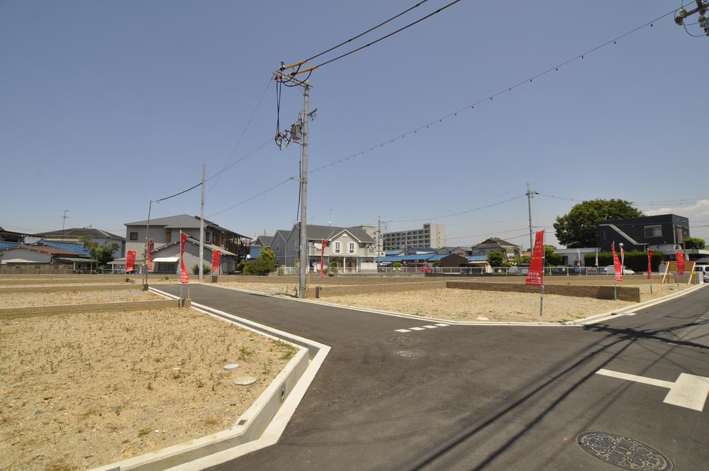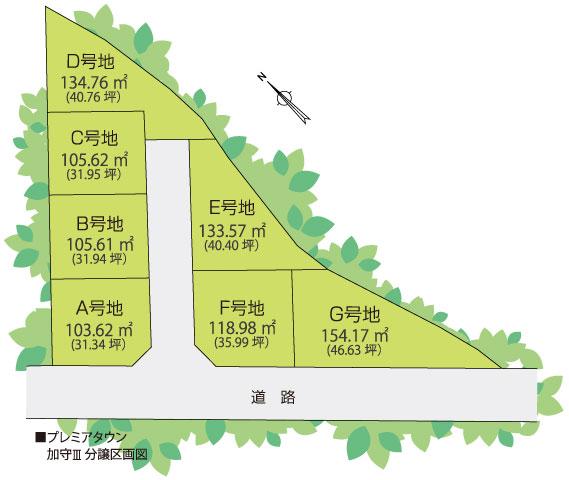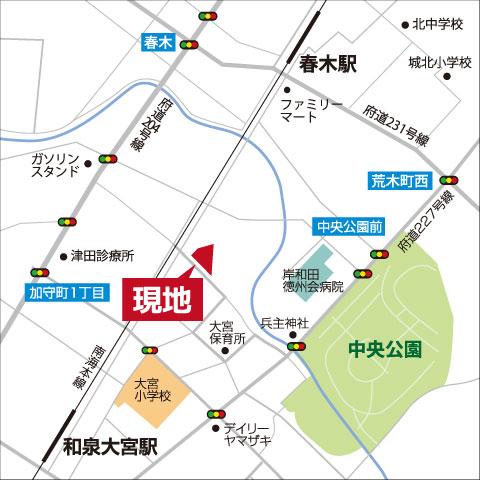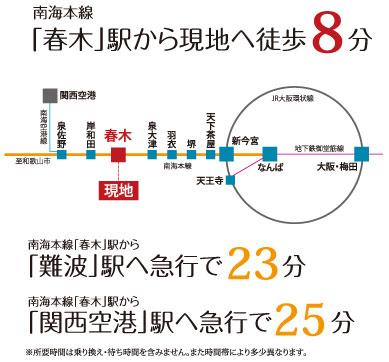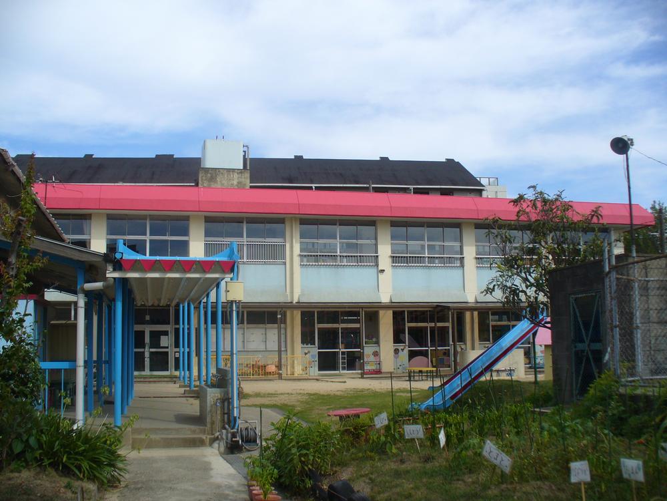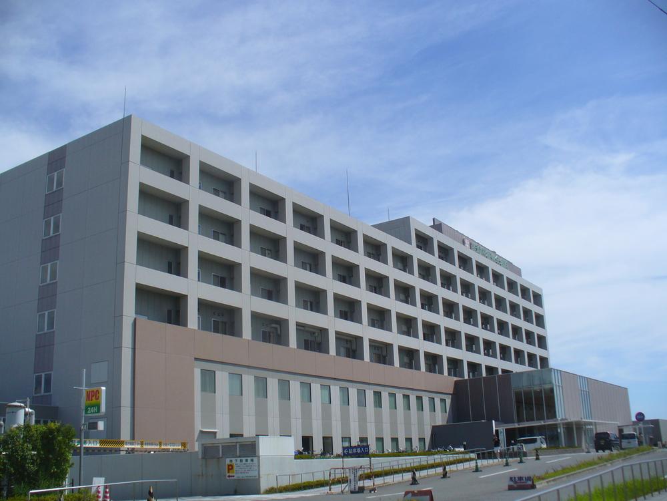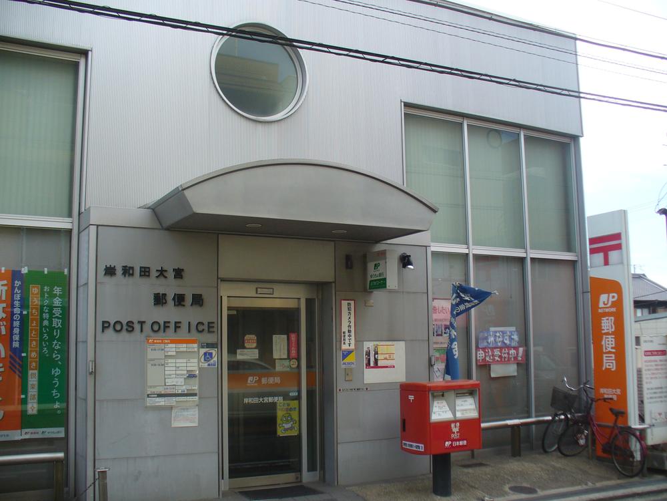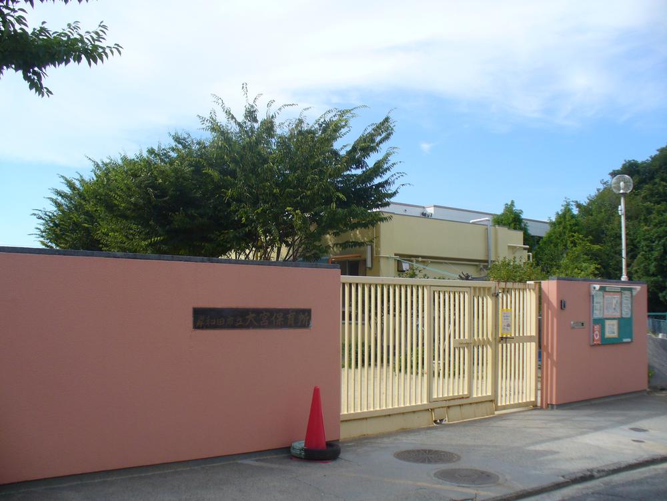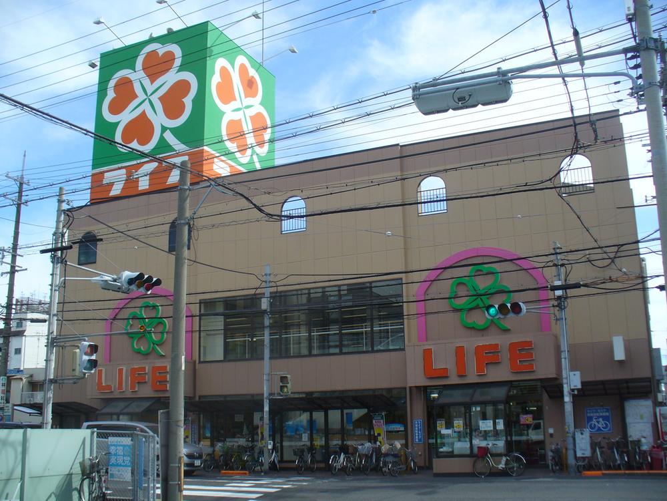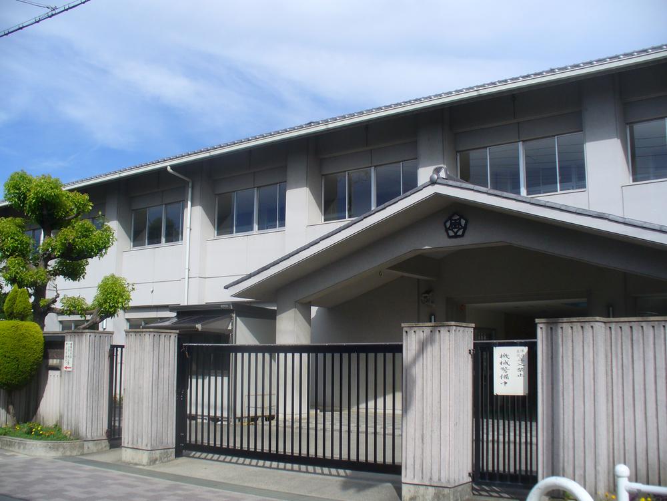|
|
Osaka Prefecture Kishiwada
大阪府岸和田市
|
|
Nankai Main Line "Haruki" walk 8 minutes
南海本線「春木」歩8分
|
|
Town project of nurturing Nankai Main Line "Haruki" an 8-minute walk from the station to the local, Walk to Central Park 3 minutes, Premier Town of all 7 compartment Kamori III, New condominium start!
育みの街プロジェクト 南海本線「春木」駅から現地へ徒歩8分、中央公園へ歩いて3分、全7区画のプレミアタウン加守III、新規分譲開始!
|
|
Education facilities of peace within walking distance of child-rearing environment. Mom ・ Birth is very friendly our city to dad!
教育施設が徒歩圏内で安心の子育て環境。ママ・パパにもとってもやさしいワタシたちの街が誕生!
|
Local guide map 現地案内図 | | Local guide map 現地案内図 |
Features pickup 特徴ピックアップ | | System kitchen / All room storage / Toilet 2 places / 2-story / City gas システムキッチン /全居室収納 /トイレ2ヶ所 /2階建 /都市ガス |
Event information イベント情報 | | Model house (Please be sure to ask in advance) schedule / Every Saturday and Sunday time / 10:00 ~ 18:00 ※ Please call feel free to also weekday guidance! モデルハウス(事前に必ずお問い合わせください)日程/毎週土日時間/10:00 ~ 18:00※平日のご案内もお気軽にお電話ください! |
Property name 物件名 | | AzumaAkira construction Premier Town Kamori III 東昌建設 プレミアタウン加守III |
Price 価格 | | 26 million yen 2600万円 |
Floor plan 間取り | | 4LDK 4LDK |
Units sold 販売戸数 | | 7 units 7戸 |
Total units 総戸数 | | 7 units 7戸 |
Land area 土地面積 | | 103.62 sq m ~ 154.17 sq m (31.34 tsubo ~ 46.63 tsubo) (measured) 103.62m2 ~ 154.17m2(31.34坪 ~ 46.63坪)(実測) |
Building area 建物面積 | | 93 sq m (28.13 tsubo) (Registration) 93m2(28.13坪)(登記) |
Completion date 完成時期(築年月) | | July 2013 2013年7月 |
Address 住所 | | Osaka Prefecture Kishiwada Kamori cho 4 大阪府岸和田市加守町4 |
Traffic 交通 | | Nankai Main Line "Haruki" walk 8 minutes 南海本線「春木」歩8分
|
Related links 関連リンク | | [Related Sites of this company] 【この会社の関連サイト】 |
Contact お問い合せ先 | | (Ltd.) AzumaAkira construction TEL: 0800-603-2812 [Toll free] mobile phone ・ Also available from PHS
Caller ID is not notified
Please contact the "saw SUUMO (Sumo)"
If it does not lead, If the real estate company (株)東昌建設TEL:0800-603-2812【通話料無料】携帯電話・PHSからもご利用いただけます
発信者番号は通知されません
「SUUMO(スーモ)を見た」と問い合わせください
つながらない方、不動産会社の方は
|
Building coverage, floor area ratio 建ぺい率・容積率 | | Kenpei rate: 60%, Volume ratio: 200% 建ペい率:60%、容積率:200% |
Time residents 入居時期 | | Consultation 相談 |
Land of the right form 土地の権利形態 | | Ownership 所有権 |
Structure and method of construction 構造・工法 | | Wooden color best 葺 2-story (2 × 4 construction method) 木造カラーベスト葺2階建(2×4工法) |
Use district 用途地域 | | One dwelling 1種住居 |
Land category 地目 | | Residential land 宅地 |
Overview and notices その他概要・特記事項 | | Building confirmation number: No. H25 confirmation architecture NDA 00,693 other 建築確認番号:第H25確認建築防大00693号他 |
Company profile 会社概要 | | <Marketing alliance (agency)> governor of Osaka (3) No. 049510 (company) Osaka Building Lots and Buildings Transaction Business Association (Corporation) Kinki district Real Estate Fair Trade Council member (Ltd.) AzumaAkira construction Yubinbango595-0025 Osaka Izumiotsu Asahimachi 1-3 <seller> governor of Osaka (2) No. 049571 (Corporation) Kinki district real estate fair trade (Ltd.) AzumaAkira Holdings Niihama Osaka senboku district Tadaoka 1-1-10 <販売提携(代理)>大阪府知事(3)第049510号(社)大阪府宅地建物取引業協会会員 (公社)近畿地区不動産公正取引協議会加盟(株)東昌建設〒595-0025 大阪府泉大津市旭町1-3<売主>大阪府知事(2)第049571号(公社)近畿地区不動産公正取引協議会会員 (株)東昌ホールディングス大阪府泉北郡忠岡町新浜1-1-10 |

