New Homes » Kansai » Osaka prefecture » Kishiwada
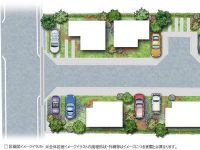 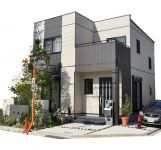
| | Osaka Prefecture Kishiwada 大阪府岸和田市 |
| Nankai Main Line "Haruki" walk 9 minutes 南海本線「春木」歩9分 |
| [Last 1 House, Model house last sale start! ] It is home to foster the communication of smile full of family, Nankai Main Line ・ To express stop, "Haruki" station walk 9 minutes. 【ラスト1邸、モデルハウス最終分譲開始!】笑顔あふれる家族のコミュニケーションを育む家が、南海本線・急行停車「春木」駅徒歩9分に。 |
| ■ Snappy support the daily chores of the mom in a layout that takes into account the dynamic lines of the housewife. ■ "I'm home" family of communication is born in the living-in stairs to meet the family of the smile after the. ■ Nankai Main Line "Haruki" about 24 minutes from the station to "Namba" station, Nimble footwork of about 33 minutes to the subway Midosuji Line "Umeda" station. ■ Nursery, kindergarten, small ・ Junior high school is within walking distance! Livable city of 2-minute walk to the nearest supermarket. ■主婦の動線を考慮したレイアウトでてきぱきママの毎日の家事をサポート。■「ただいま」の後に家族の笑顔に出会えるリビングイン階段で家族のコミュニケーションが生まれます。■南海本線「春木」駅より「なんば」駅へ約24分、地下鉄御堂筋線「梅田」駅へ約33分の軽快フットワーク。■保育園、幼稚園、小・中学校が徒歩圏内に!最寄りのスーパーへも徒歩2分の暮らしやすい街。 |
Local guide map 現地案内図 | | Local guide map 現地案内図 | Features pickup 特徴ピックアップ | | Immediate Available / It is close to Tennis Court / Super close / All room storage / Corner lot / Japanese-style room / garden / Face-to-face kitchen / 2-story / The window in the bathroom / Leafy residential area / Living stairs / City gas 即入居可 /テニスコートが近い /スーパーが近い /全居室収納 /角地 /和室 /庭 /対面式キッチン /2階建 /浴室に窓 /緑豊かな住宅地 /リビング階段 /都市ガス | Event information イベント情報 | | ■ On the Saturday, Sunday and public holidays your visit reservation, Get the gift card »of «2000 yen to those who your visit in the morning! ( ※ For more information, please visit the official HP. ) ■土日祝ご来場ご予約の上、午前中ご来場いただいた方に≪2000円分のギフトカード≫をプレゼント! (※詳細は公式HPをご覧下さい。) | Property name 物件名 | | Premium Forest Kishiwada Central Park II プレミアムフォレスト岸和田中央公園II | Price 価格 | | 29,800,000 yen 2980万円 | Floor plan 間取り | | 4LDK 4LDK | Units sold 販売戸数 | | 1 units 1戸 | Total units 総戸数 | | 7 units 7戸 | Land area 土地面積 | | 102.1 sq m (30.88 square meters) 102.1m2(30.88坪) | Building area 建物面積 | | 89.86 sq m (27.18 square meters) 89.86m2(27.18坪) | Driveway burden-road 私道負担・道路 | | Road width: 4.7m ・ 7.6m 道路幅:4.7m・7.6m | Completion date 完成時期(築年月) | | September 2012 2012年9月 | Address 住所 | | Osaka Prefecture Kishiwada Araki-cho, 1-134 No. 4 大阪府岸和田市荒木町1-134番4他 | Traffic 交通 | | Nankai Main Line "Haruki" walk 9 minutes 南海本線「春木」歩9分
| Related links 関連リンク | | [Related Sites of this company] 【この会社の関連サイト】 | Contact お問い合せ先 | | Fuji Housing Co., Ltd. TEL: 0120-24-0413 [Toll free] (mobile phone ・ Also available from PHS. ) Please contact the "saw SUUMO (Sumo)" フジ住宅株式会社TEL:0120-24-0413【通話料無料】(携帯電話・PHSからもご利用いただけます。)「SUUMO(スーモ)を見た」と問い合わせください | Sale schedule 販売スケジュール | | First-come-first-served basis 先着順 | Building coverage, floor area ratio 建ぺい率・容積率 | | Kenpei rate: 60%, Volume ratio: 200% 建ペい率:60%、容積率:200% | Time residents 入居時期 | | Immediate available 即入居可 | Land of the right form 土地の権利形態 | | Ownership 所有権 | Structure and method of construction 構造・工法 | | 2-story wooden 木造 2階建て | Use district 用途地域 | | One dwelling 1種住居 | Land category 地目 | | Residential land 宅地 | Company profile 会社概要 | | <Employer ・ Seller> Minister of Land, Infrastructure and Transport (11) No. 002430 (company) Osaka Building Lots and Buildings Transaction Business Association (Corporation) Kinki district Real Estate Fair Trade Council member Fuji Housing Corporation Yubinbango596-0825 Osaka Kishiwada Habu-cho 1-4-23 <事業主・売主>国土交通大臣(11)第002430号(社)大阪府宅地建物取引業協会会員 (公社)近畿地区不動産公正取引協議会加盟フジ住宅(株)〒596-0825 大阪府岸和田市土生町1-4-23 |
Compartment figure区画図 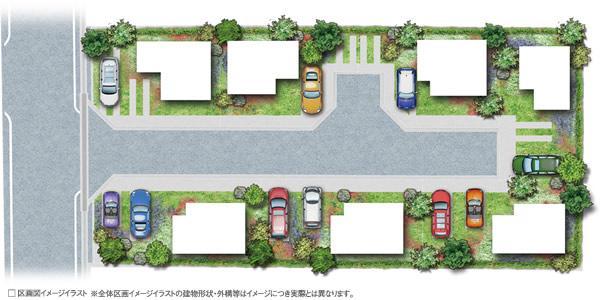 Precisely because all sections 100m2 or more of the site can be achieved, "a garden living". BBQ and garden party, You can also enjoy home garden. Please to enjoy the dream of the garden life. (Compartment view image illustrations)
全区画100m2以上の敷地だからこそ実現できる「庭のある暮らし」。BBQやガーデンパーティー、家庭菜園も楽しめます。夢のガーデンライフを満喫してください。(区画図イメージイラスト)
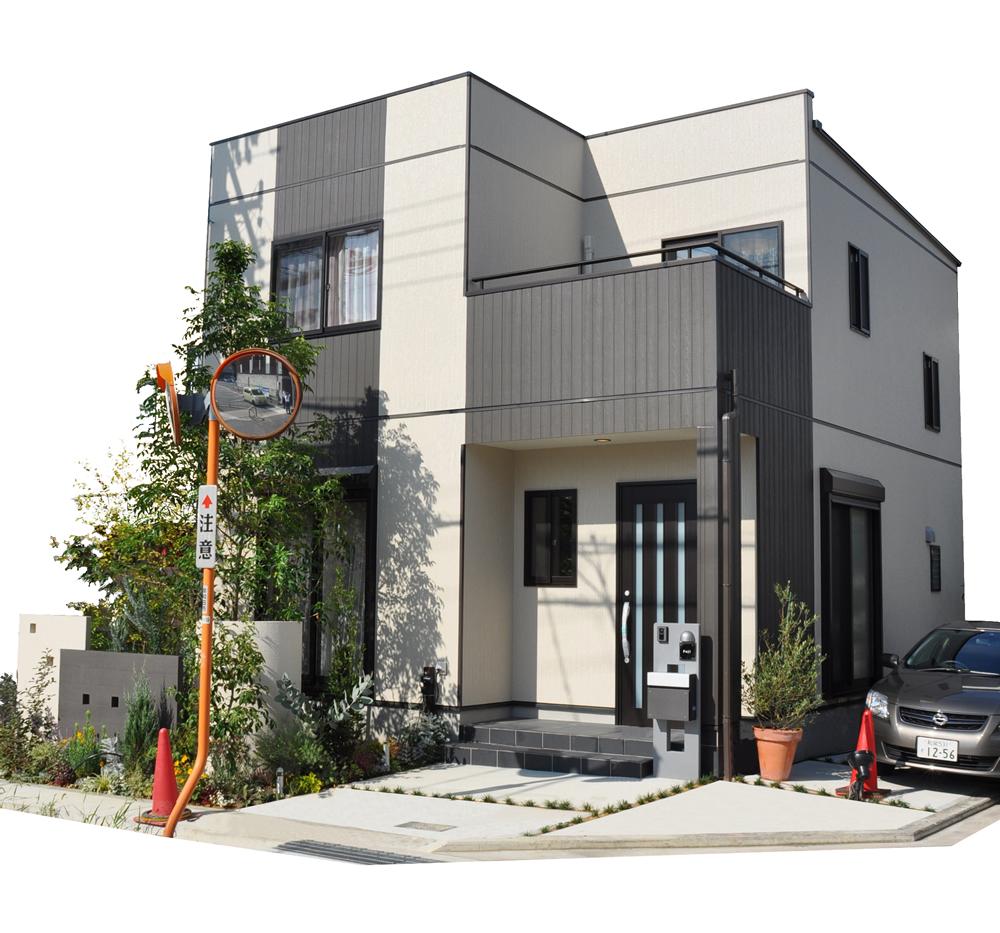 No. 1 destination local model house (taken by local)
1号地現地モデルハウス(現地にて撮影)
Floor plan間取り図 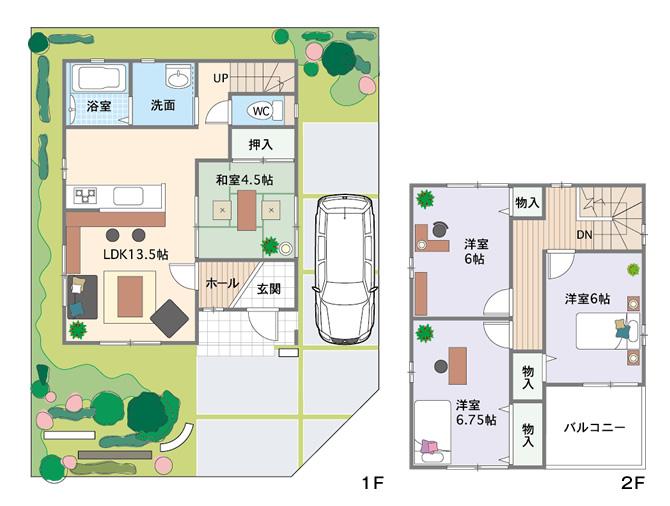 (No. 1 destination model house), Price 29,800,000 yen, 4LDK, Land area 102.1 sq m , Building area 89.86 sq m
(1号地モデルハウス)、価格2980万円、4LDK、土地面積102.1m2、建物面積89.86m2
Livingリビング 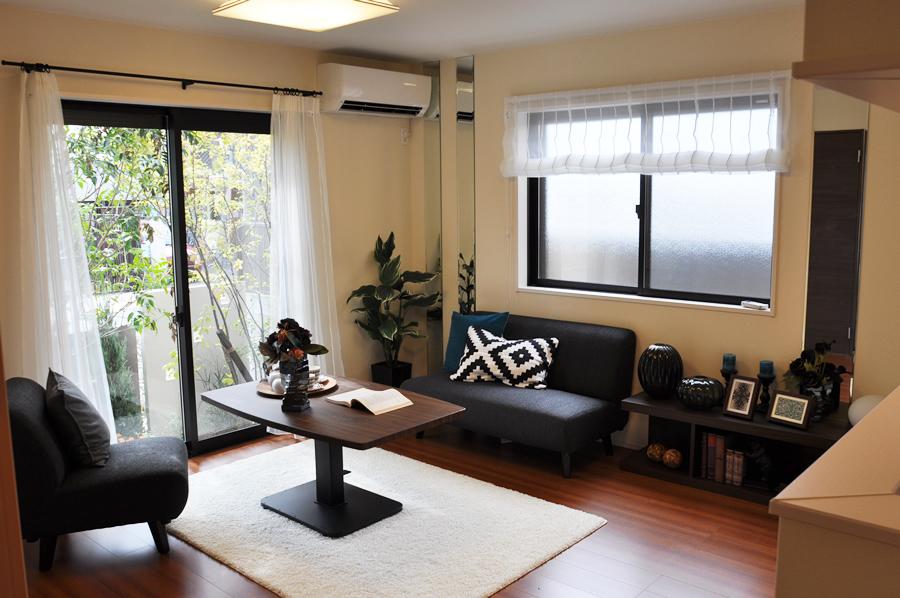 living ・ Dining in the relaxed space by the work of Japanese-style room and kitchen. (No. 1 destination local model house / Shooting on site)
リビング・ダイニングは和室とキッチンの連動により伸びやかな空間に。(1号地現地モデルハウス/現地にて撮影)
Non-living roomリビング以外の居室 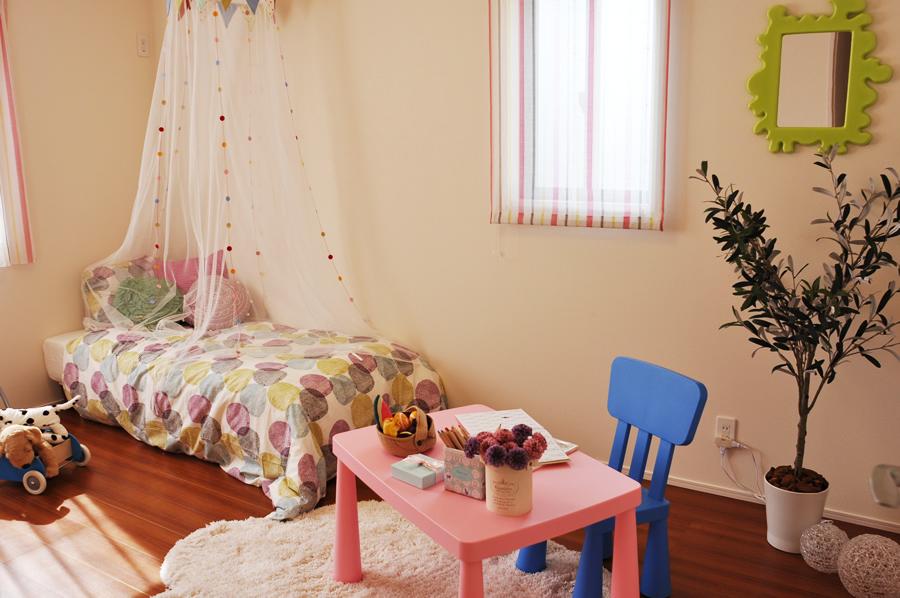 All the second floor of the living room is 6 quires more! Beds also put Ease desk. (No. 1 destination local model house / Shooting on site)
2階の居室はすべて6帖以上!ベッドも机もラクラク置けます。(1号地現地モデルハウス/現地にて撮影)
Kitchenキッチン 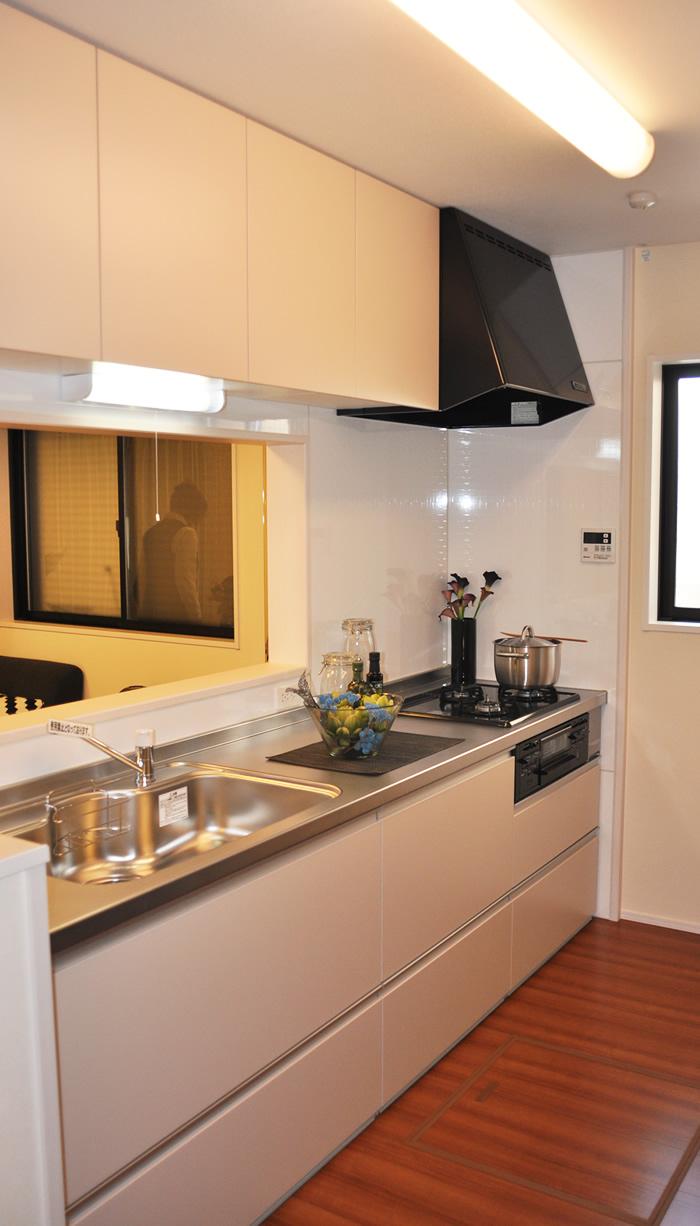 Face-to-face kitchen cooking get on fun. (No. 1 destination local model house / Shooting on site)
料理が楽しくはかどる対面式キッチン。(1号地現地モデルハウス/現地にて撮影)
Non-living roomリビング以外の居室 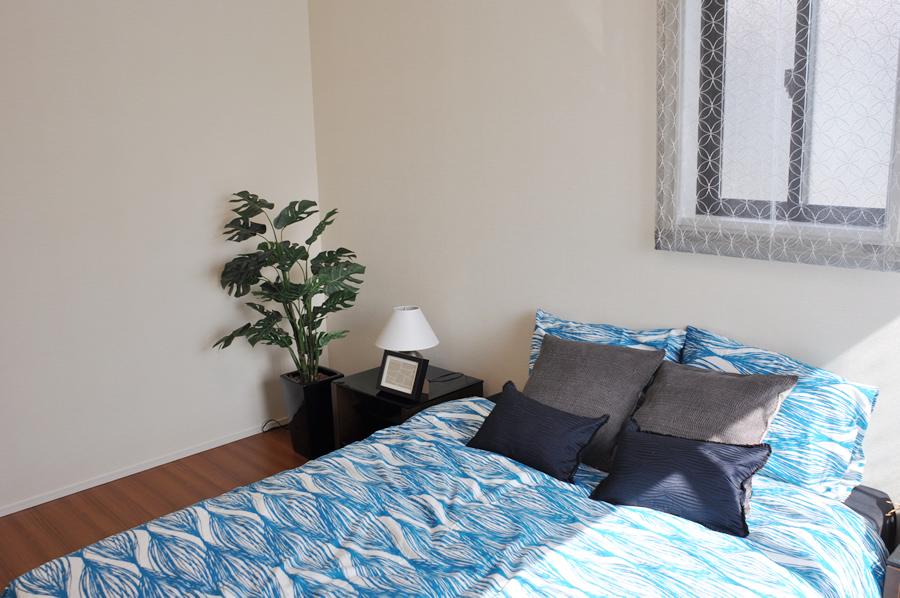 The light coming through the large windows, A refreshing awakening. (No. 1 destination local model house / Shooting on site)
大きな窓から差し込む光が、爽やかな目覚めを。(1号地現地モデルハウス/現地にて撮影)
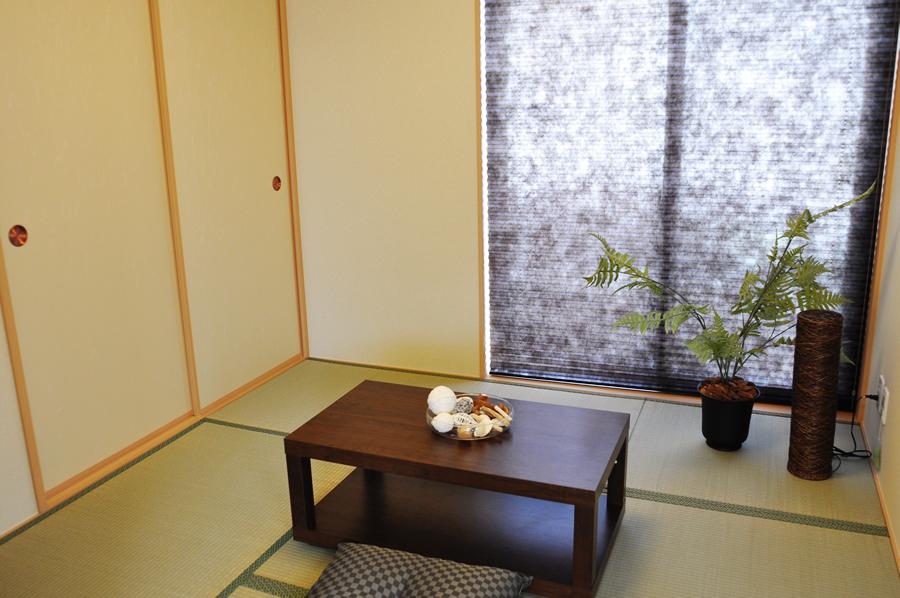 Japanese-style room that follows from the living room, It is also useful to steep visitor. (No. 1 destination local model house / Shooting on site)
リビングから続く和室は、急な来客にも便利です。(1号地現地モデルハウス/現地にて撮影)
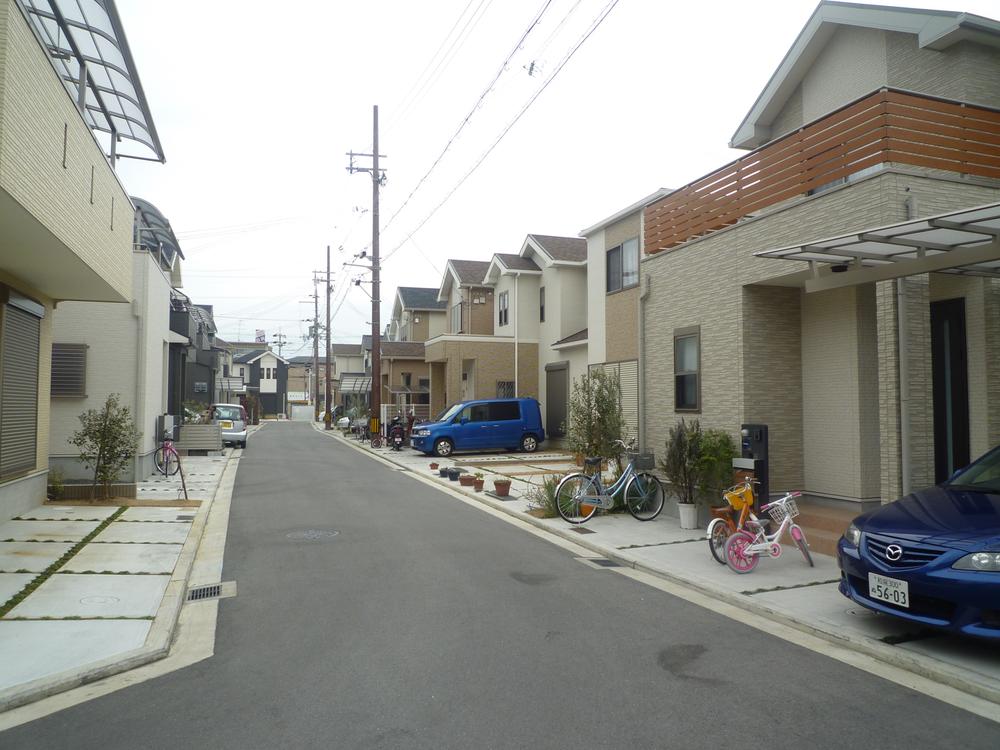 Because the entrance is one place, As through can not. Open feeling full of open outside the structure remains also think gardening and home garden. Of course, we also considered the security. (Sale already the city average / Shooting on site)
入口が一箇所なので、通り抜けができない様に。開放感いっぱいのオープン外構はガーデニングや家庭菜園も思いのまま。もちろんセキュリティにも配慮しています。(分譲済街並/現地にて撮影)
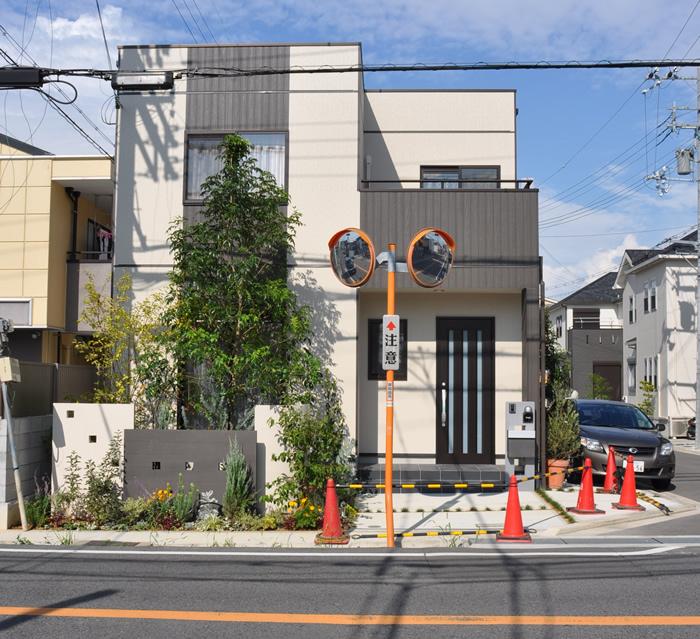 No. 1 destination local model house (taken by local)
1号地現地モデルハウス(現地にて撮影)
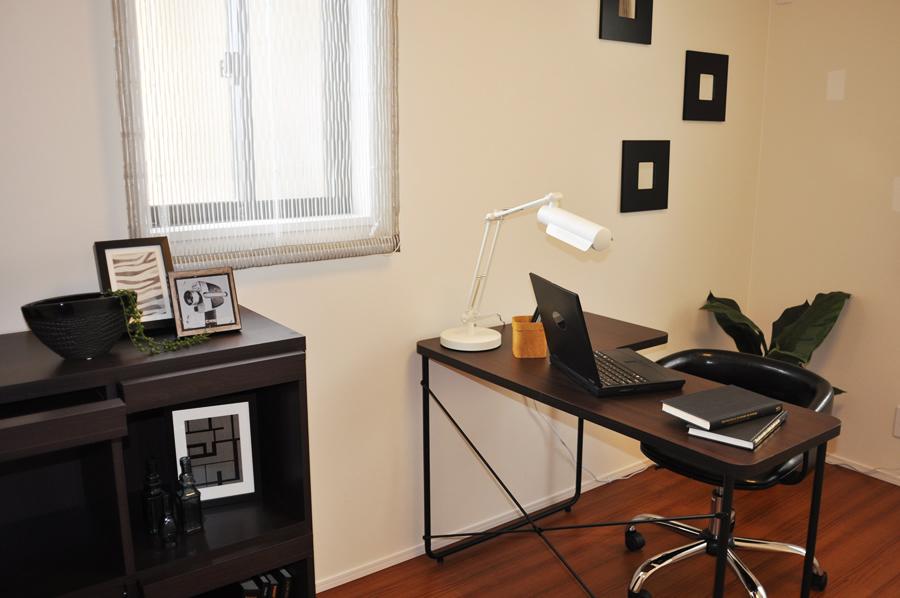 No. 1 destination local model house (taken by local)
1号地現地モデルハウス(現地にて撮影)
Kitchenキッチン 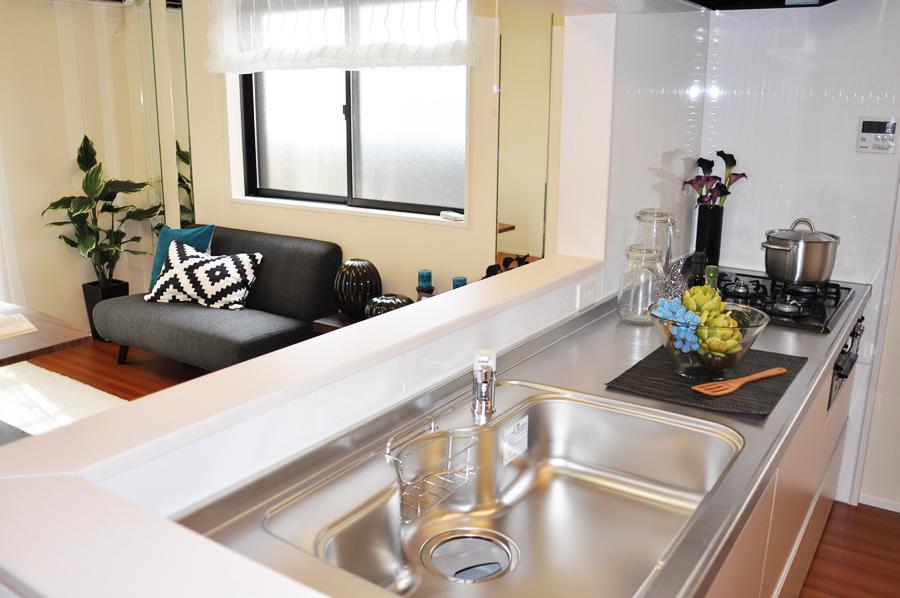 No. 1 destination local model house (taken by local)
1号地現地モデルハウス(現地にて撮影)
Bathroom浴室 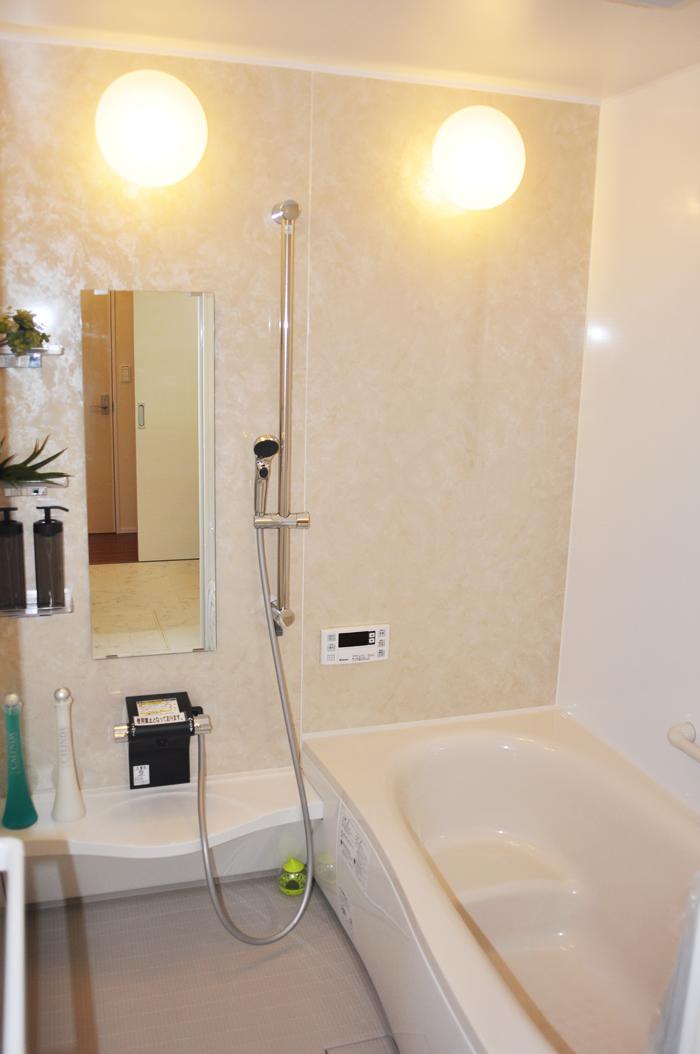 No. 1 destination local model house (taken by local)
1号地現地モデルハウス(現地にて撮影)
Park公園 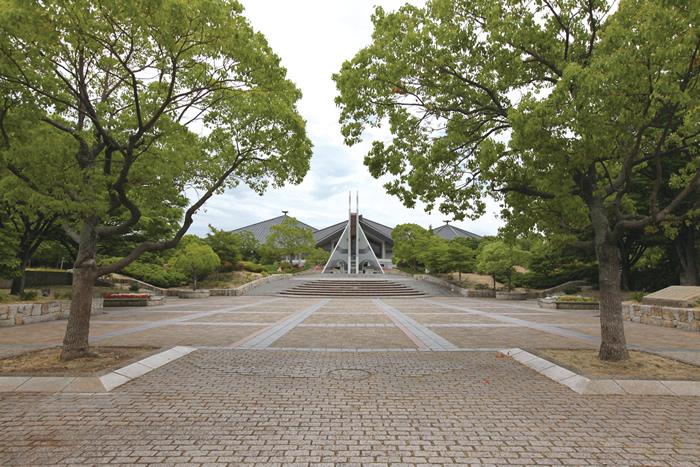 Up to Central Park 350m walk 5 minutes
中央公園まで350m 徒歩5分
Drug storeドラッグストア 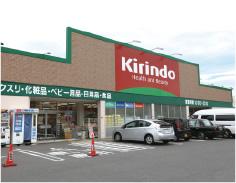 240m 3-minute walk from giraffe Hall
キリン堂まで240m 徒歩3分
Kindergarten ・ Nursery幼稚園・保育園 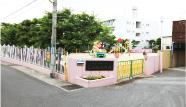 650m walk 9 minutes until this flower nursery
この花保育園まで650m 徒歩9分
Supermarketスーパー 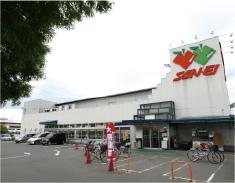 130m walk 2 minutes until the Super Sanei
スーパーサンエーまで130m 徒歩2分
Shopping centreショッピングセンター 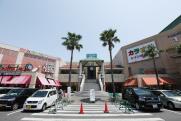 La ・ Until the Park Kishiwada 940m walk 12 minutes
ラ・パーク岸和田まで940m 徒歩12分
Junior high school中学校 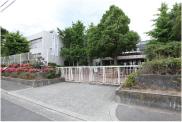 Until the City North Junior High School 780m walk 10 minutes
市立北中学校まで780m 徒歩10分
Primary school小学校 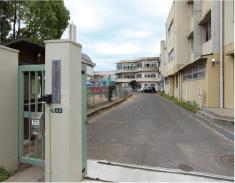 Municipal Shinjo 520m 7-minute walk to elementary school
市立新条小学校まで520m 徒歩7分
Other Environmental Photoその他環境写真 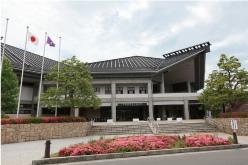 Comprehensive 830m walk 11 minutes to the gym
総合体育館まで830m 徒歩11分
Hospital病院 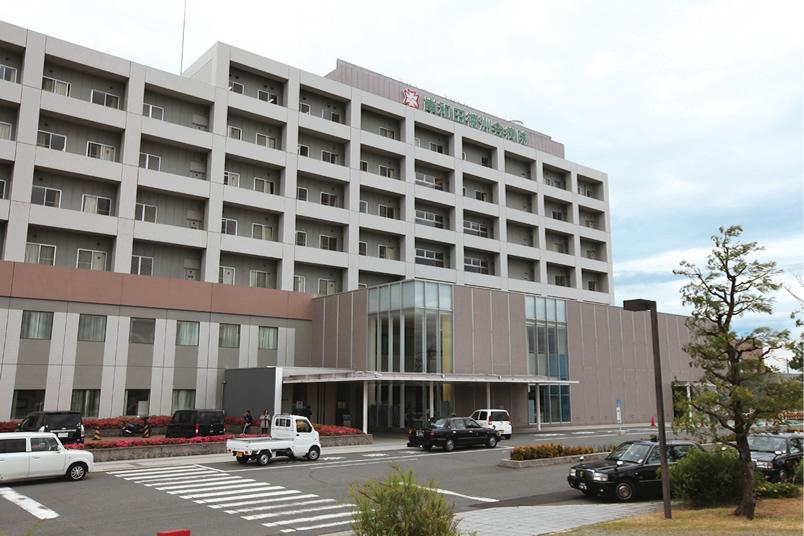 Kishiwada Tokushukai to the hospital 590m walk 8 minutes
岸和田徳洲会病院まで590m 徒歩8分
Local guide map現地案内図 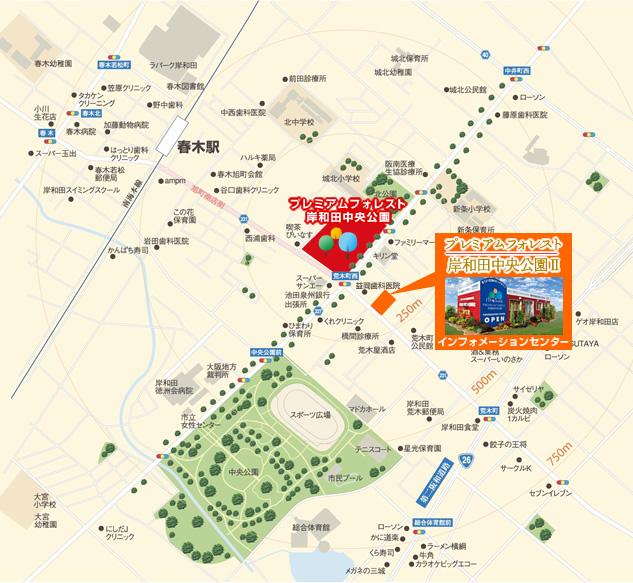 Align all of life is, Liveable city. (Guide map)
暮らしの全てが揃う、暮らしやすい街。(案内図)
The entire compartment Figure全体区画図 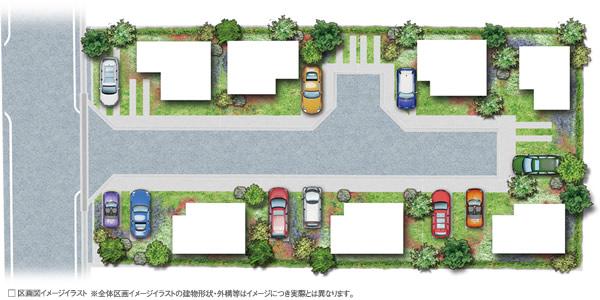 Precisely because all sections 100m2 or more of the site can be achieved, "a garden living". BBQ and garden party, You can also enjoy home garden. Please to enjoy the dream of the garden life. (Compartment view image illustrations)
全区画100m2以上の敷地だからこそ実現できる「庭のある暮らし」。BBQやガーデンパーティー、家庭菜園も楽しめます。夢のガーデンライフを満喫してください。(区画図イメージイラスト)
Location
| 
























