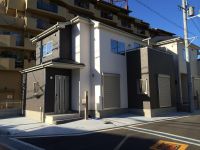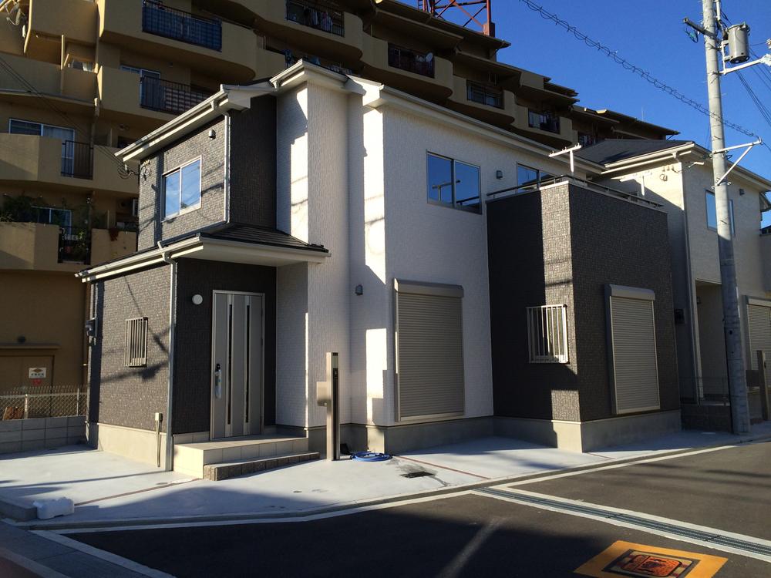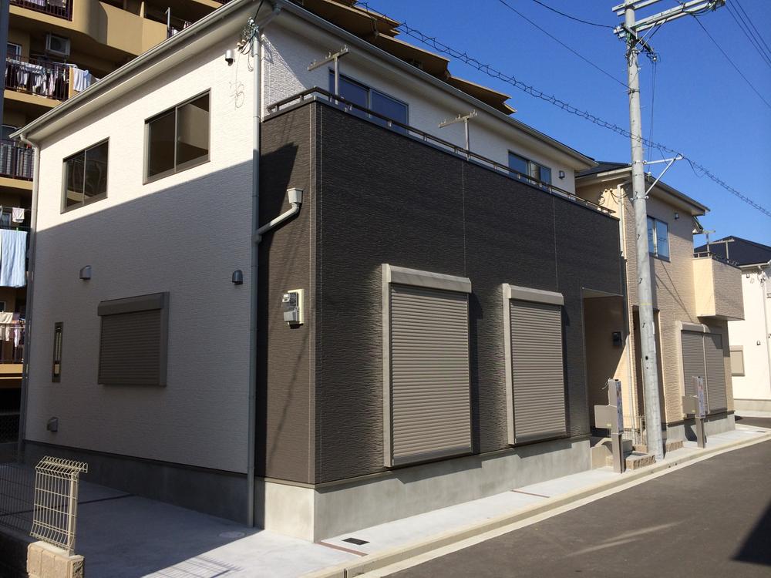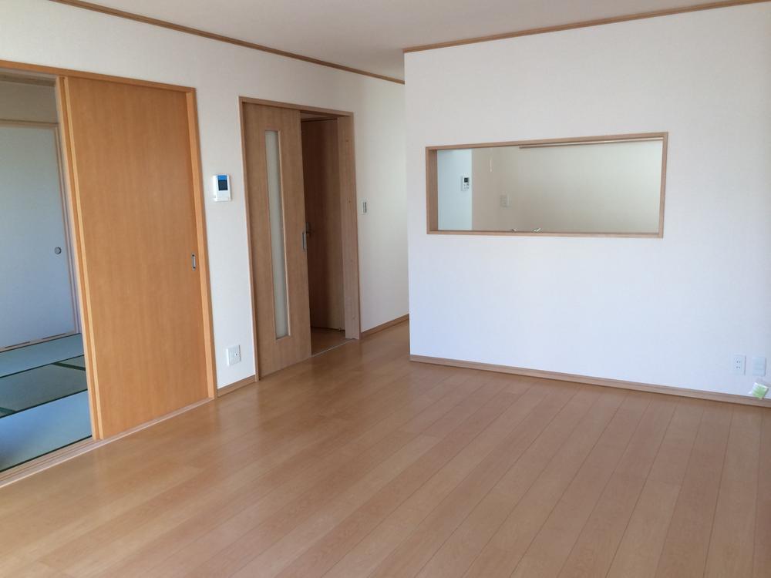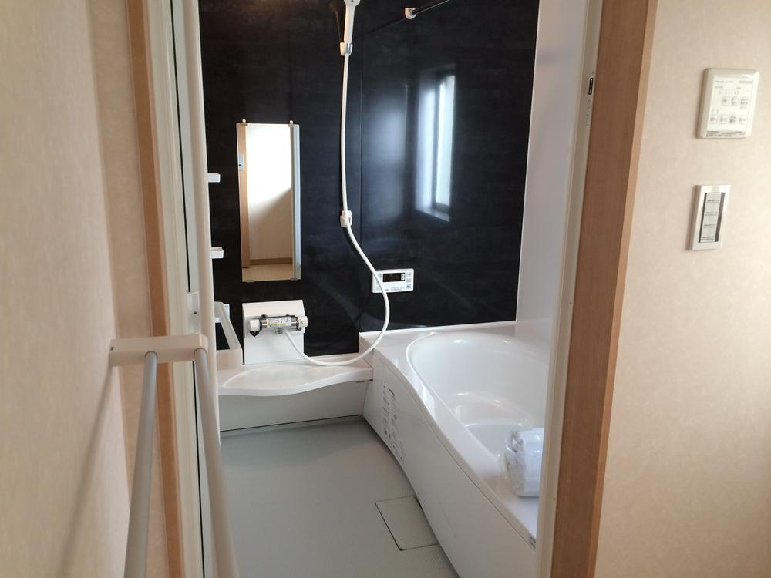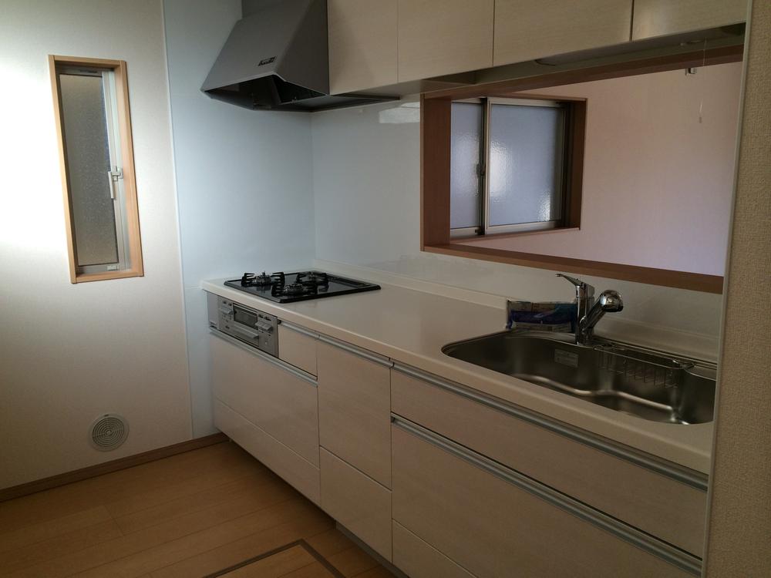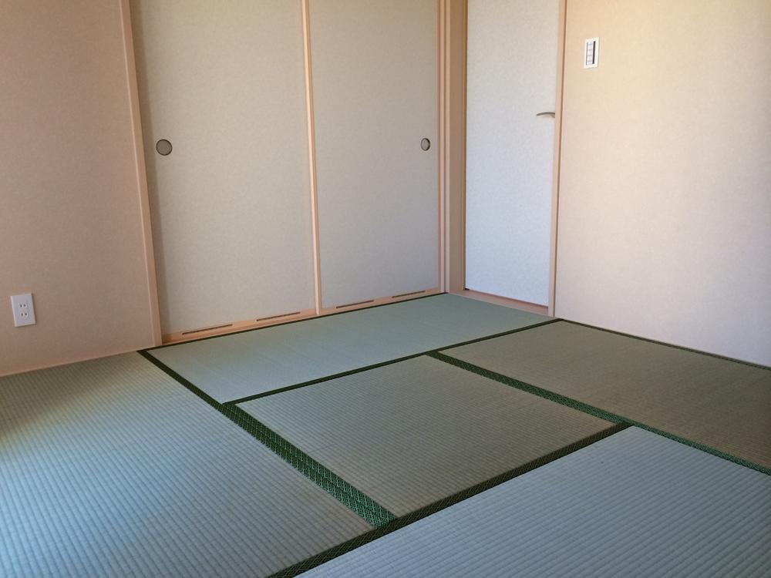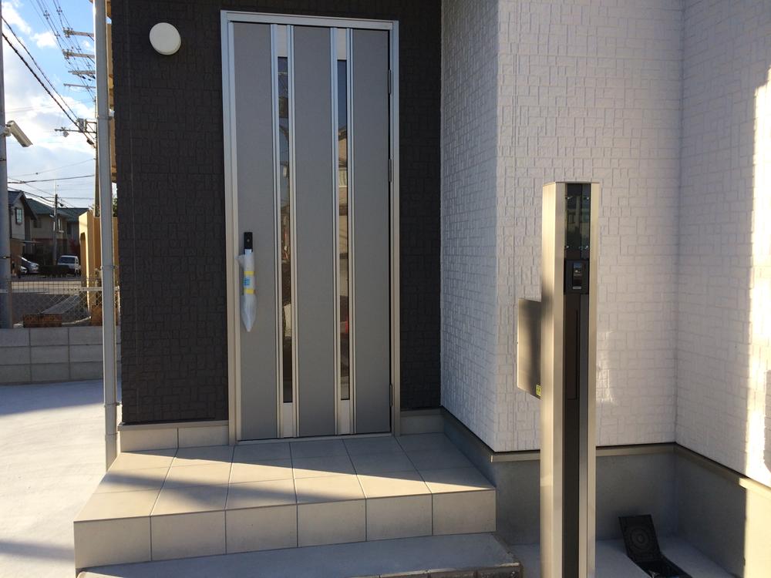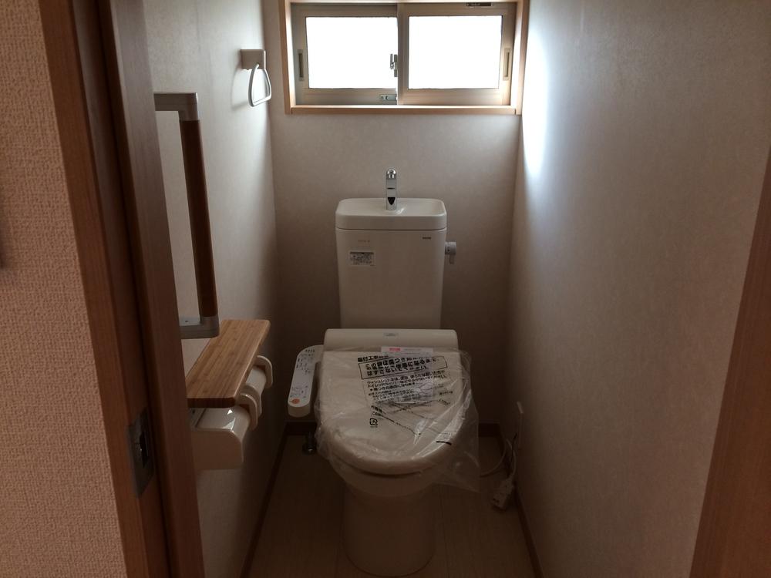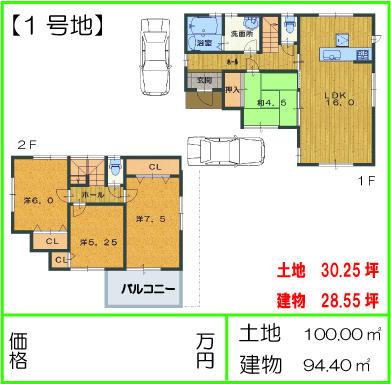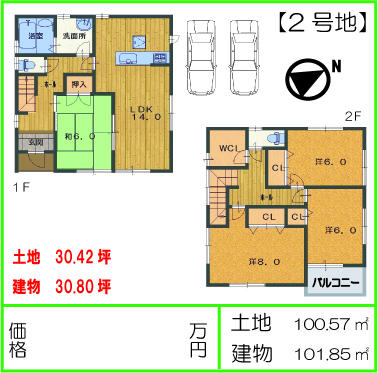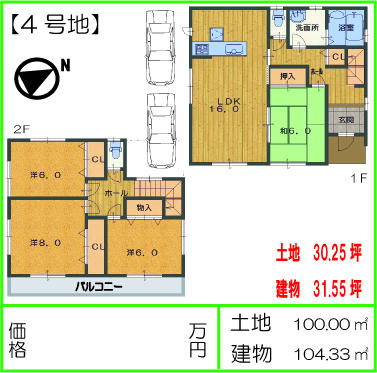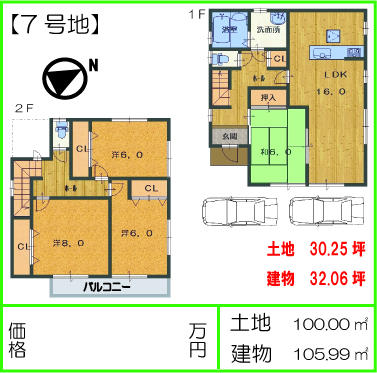|
|
Osaka Prefecture Kishiwada
大阪府岸和田市
|
|
JR Hanwa Line "Higashi Kishiwada" walk 14 minutes
JR阪和線「東岸和田」歩14分
|
|
Kishiwada Kozuya-cho, all 7 compartment popular in subdivision!
岸和田市神須屋町全7区画好評分譲中!
|
|
It is conveniently located conditions such as schools and supermarkets in a quiet residential area! We can get to the customer, which is the contract from our new life support campaign to please feel free to visit since I do not do, such as discomfort and made sales to implementation in !! customers!
閑静な住宅街で学校やスーパーなど便利な立地条件です!ただいま当社より契約されたお客様には新生活応援キャンペーンを実施中!!お客様へ不快となる営業などは致しませんのでお気軽にご見学下さい!
|
Features pickup 特徴ピックアップ | | Corresponding to the flat-35S / Pre-ground survey / Parking two Allowed / 2 along the line more accessible / Energy-saving water heaters / Super close / It is close to the city / System kitchen / Bathroom Dryer / Yang per good / All room storage / Flat to the station / A quiet residential area / LDK15 tatami mats or more / Corner lot / Japanese-style room / Washbasin with shower / Face-to-face kitchen / Wide balcony / Toilet 2 places / Bathroom 1 tsubo or more / 2-story / Southeast direction / Double-glazing / Otobasu / Warm water washing toilet seat / Underfloor Storage / The window in the bathroom / TV monitor interphone / Ventilation good / Walk-in closet / All room 6 tatami mats or more / Water filter / City gas / All rooms are two-sided lighting / Flat terrain / Development subdivision in フラット35Sに対応 /地盤調査済 /駐車2台可 /2沿線以上利用可 /省エネ給湯器 /スーパーが近い /市街地が近い /システムキッチン /浴室乾燥機 /陽当り良好 /全居室収納 /駅まで平坦 /閑静な住宅地 /LDK15畳以上 /角地 /和室 /シャワー付洗面台 /対面式キッチン /ワイドバルコニー /トイレ2ヶ所 /浴室1坪以上 /2階建 /東南向き /複層ガラス /オートバス /温水洗浄便座 /床下収納 /浴室に窓 /TVモニタ付インターホン /通風良好 /ウォークインクロゼット /全居室6畳以上 /浄水器 /都市ガス /全室2面採光 /平坦地 /開発分譲地内 |
Event information イベント情報 | | Open House (Please visitors to direct local) schedule / During the public time / 10:30 ~ 17:00 オープンハウス(直接現地へご来場ください)日程/公開中時間/10:30 ~ 17:00 |
Price 価格 | | 20.8 million yen ~ 23.8 million yen 2080万円 ~ 2380万円 |
Floor plan 間取り | | 4LDK 4LDK |
Units sold 販売戸数 | | 7 units 7戸 |
Total units 総戸数 | | 7 units 7戸 |
Land area 土地面積 | | 100 sq m ~ 100.57 sq m (30.24 tsubo ~ 30.42 tsubo) (Registration) 100m2 ~ 100.57m2(30.24坪 ~ 30.42坪)(登記) |
Building area 建物面積 | | 94.4 sq m ~ 105.99 sq m (28.55 tsubo ~ 32.06 square meters) 94.4m2 ~ 105.99m2(28.55坪 ~ 32.06坪) |
Driveway burden-road 私道負担・道路 | | Road width: 4.7m, Asphaltic pavement 道路幅:4.7m、アスファルト舗装 |
Completion date 完成時期(築年月) | | 2013 late October 2013年10月下旬 |
Address 住所 | | Osaka Prefecture Kishiwada Kozuya-cho, 446 No. 4 大阪府岸和田市神須屋町446番4 |
Traffic 交通 | | JR Hanwa Line "Higashi Kishiwada" walk 14 minutes
JR Hanwa Line "Higashikaizuka" walk 26 minutes
JR Hanwa Line "Kudamatsu" walk 33 minutes JR阪和線「東岸和田」歩14分
JR阪和線「東貝塚」歩26分
JR阪和線「下松」歩33分
|
Contact お問い合せ先 | | Minoo land and building (Ltd.) TEL: 0800-602-4430 [Toll free] mobile phone ・ Also available from PHS
Caller ID is not notified
Please contact the "saw SUUMO (Sumo)"
If it does not lead, If the real estate company 箕面土地建物(株)TEL:0800-602-4430【通話料無料】携帯電話・PHSからもご利用いただけます
発信者番号は通知されません
「SUUMO(スーモ)を見た」と問い合わせください
つながらない方、不動産会社の方は
|
Most price range 最多価格帯 | | 20 million yen ・ 22 million yen ・ 23 million yen (each 7 units) 2000万円台・2200万円台・2300万円台(各7戸) |
Building coverage, floor area ratio 建ぺい率・容積率 | | Kenpei rate: 60%, Volume ratio: 200% 建ペい率:60%、容積率:200% |
Time residents 入居時期 | | Consultation 相談 |
Land of the right form 土地の権利形態 | | Ownership 所有権 |
Structure and method of construction 構造・工法 | | Wooden 2-story (framing method) 木造2階建(軸組工法) |
Use district 用途地域 | | One dwelling 1種住居 |
Land category 地目 | | Residential land 宅地 |
Company profile 会社概要 | | <Mediation> governor of Osaka Prefecture (1) the first 055,090 No. Mino Land and Building Co., Ltd. Yubinbango562-0015 Osaka Mino rice 1-5-29 <仲介>大阪府知事(1)第055090号箕面土地建物(株)〒562-0015 大阪府箕面市稲1-5-29 |
