New Homes » Kansai » Osaka prefecture » Kishiwada
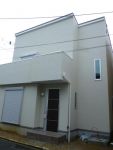 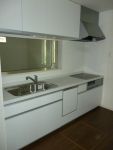
| | Osaka Prefecture Kishiwada 大阪府岸和田市 |
| Nankai Main Line "Haruki" walk 12 minutes 南海本線「春木」歩12分 |
| ■ Newly built one detached houses ■ Corner lot ■ There is solar power ■ Effective land about 29.8 square meters ■ Mato 2LDK + storeroom ■ Garage two parking possible [normal car ・ Light car] ■ Two-by-four is a structure ■ The completed ■新築一戸建住宅 ■角地 ■太陽光発電あり ■土地有効約29.8坪 ■間取2LDK+納戸■車庫2台駐車可能〔普通車・軽自動車〕 ■ツーバイフォー構造です ■完成済み |
| ■ By all means, please preview, We look forward to Contact Us! ■ぜひご内覧ください、お問合せお待ちしております! |
Features pickup 特徴ピックアップ | | Parking two Allowed / LDK18 tatami mats or more / System kitchen / Flat to the station / A quiet residential area / Face-to-face kitchen / 2-story / All living room flooring / Walk-in closet / Flat terrain 駐車2台可 /LDK18畳以上 /システムキッチン /駅まで平坦 /閑静な住宅地 /対面式キッチン /2階建 /全居室フローリング /ウォークインクロゼット /平坦地 | Event information イベント情報 | | Local guide Board (please make a reservation beforehand) schedule / Every Saturday, Sunday and public holidays time / 10:00 ~ 16:00 現地案内会(事前に必ず予約してください)日程/毎週土日祝時間/10:00 ~ 16:00 | Price 価格 | | 24,800,000 yen 2480万円 | Floor plan 間取り | | 2LDK + S (storeroom) 2LDK+S(納戸) | Units sold 販売戸数 | | 1 units 1戸 | Land area 土地面積 | | 98.66 sq m (29.84 tsubo) (Registration) 98.66m2(29.84坪)(登記) | Building area 建物面積 | | 93.56 sq m (28.30 square meters) 93.56m2(28.30坪) | Driveway burden-road 私道負担・道路 | | 46.18 sq m , Northeast 4.2m width (contact the road width 10.6m), Southeast 4m width (contact the road width 9m) 46.18m2、北東4.2m幅(接道幅10.6m)、南東4m幅(接道幅9m) | Completion date 完成時期(築年月) | | June 2013 2013年6月 | Address 住所 | | Osaka Prefecture Kishiwada Yoshii cho 大阪府岸和田市吉井町1 | Traffic 交通 | | Nankai Main Line "Haruki" walk 12 minutes
Nankai Main Line "Tadaoka" walk 16 minutes
JR Hanwa Line "kumeta" walk 38 minutes 南海本線「春木」歩12分
南海本線「忠岡」歩16分
JR阪和線「久米田」歩38分
| Related links 関連リンク | | [Related Sites of this company] 【この会社の関連サイト】 | Person in charge 担当者より | | The person in charge Ishii Yohei 担当者石井 洋平 | Contact お問い合せ先 | | Sumitomo Forestry Home Service Co., Ltd. Kishiwada shop TEL: 0800-603-0287 [Toll free] mobile phone ・ Also available from PHS
Caller ID is not notified
Please contact the "saw SUUMO (Sumo)"
If it does not lead, If the real estate company 住友林業ホームサービス(株)岸和田店TEL:0800-603-0287【通話料無料】携帯電話・PHSからもご利用いただけます
発信者番号は通知されません
「SUUMO(スーモ)を見た」と問い合わせください
つながらない方、不動産会社の方は
| Building coverage, floor area ratio 建ぺい率・容積率 | | 60% ・ 168 percent 60%・168% | Time residents 入居時期 | | Consultation 相談 | Land of the right form 土地の権利形態 | | Ownership 所有権 | Structure and method of construction 構造・工法 | | Wooden 2-story (2 × 4 construction method) 木造2階建(2×4工法) | Use district 用途地域 | | One middle and high 1種中高 | Other limitations その他制限事項 | | Height district 高度地区 | Overview and notices その他概要・特記事項 | | Contact: Ishii Yohei, Facilities: Public Water Supply, This sewage, City gas, Building confirmation number: H24 confirmation architecture NDA No. 03460, Parking: Garage 担当者:石井 洋平、設備:公営水道、本下水、都市ガス、建築確認番号:H24確認建築防大03460号、駐車場:車庫 | Company profile 会社概要 | | <Mediation> Minister of Land, Infrastructure and Transport (14) Article 000220 No. Sumitomo Forestry Home Service Co., Ltd. Kishiwada shop Yubinbango596-0054 Osaka Kishiwada Miyamoto-cho, 12-25 <仲介>国土交通大臣(14)第000220号住友林業ホームサービス(株)岸和田店〒596-0054 大阪府岸和田市宮本町12-25 |
Local appearance photo現地外観写真 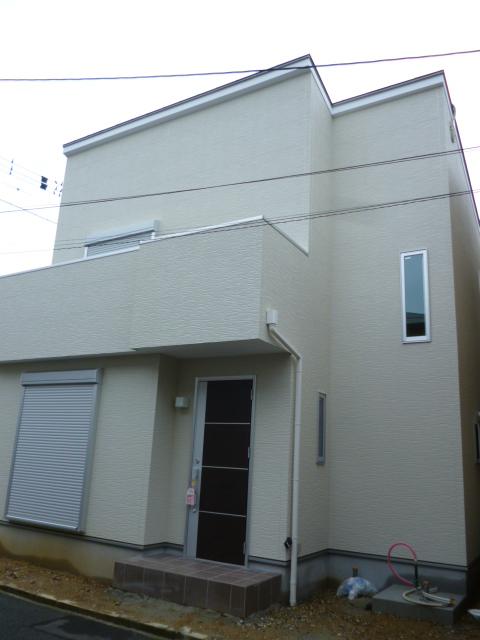 Local (June 2013) Shooting
現地(2013年6月)撮影
Kitchenキッチン 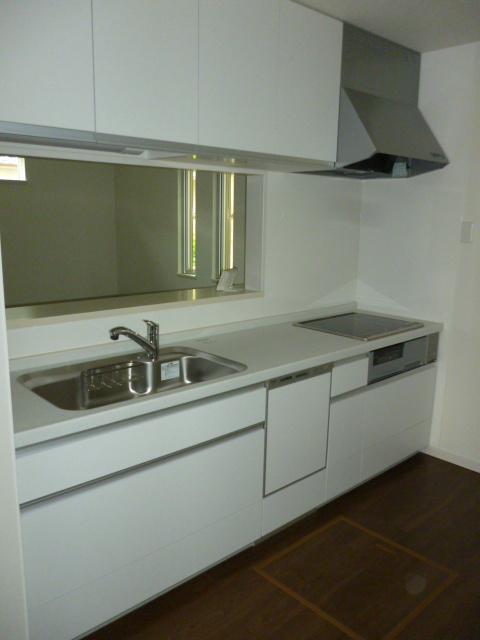 Indoor (June 2013) Shooting
室内(2013年6月)撮影
Livingリビング 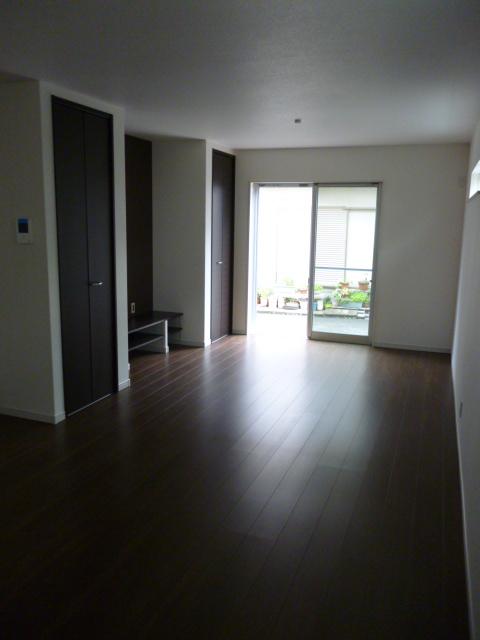 Indoor (June 2013) Shooting
室内(2013年6月)撮影
Floor plan間取り図 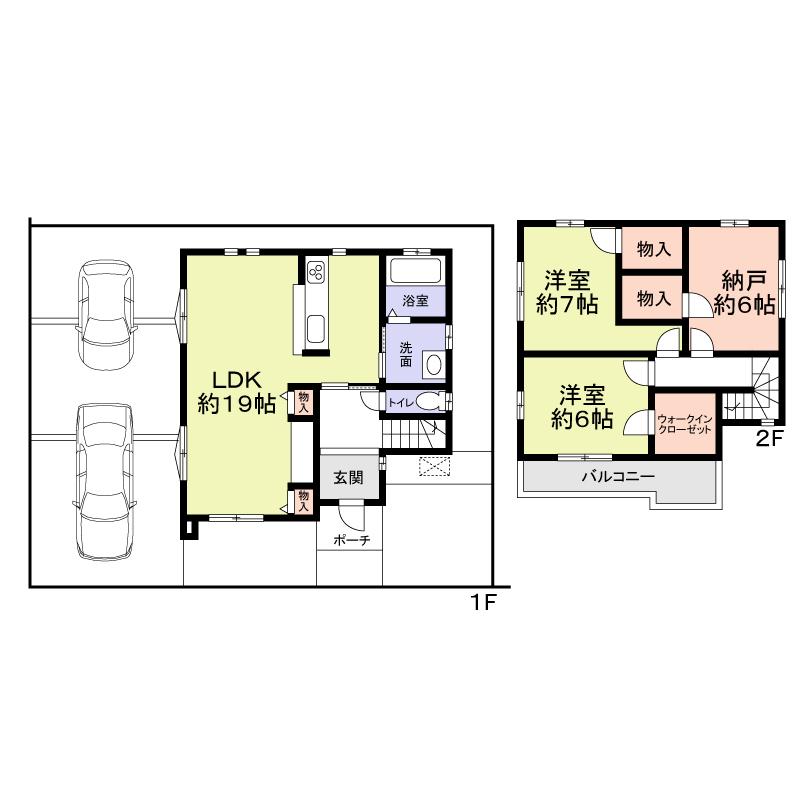 24,800,000 yen, 2LDK + S (storeroom), Land area 98.66 sq m , Building area 93.56 sq m
2480万円、2LDK+S(納戸)、土地面積98.66m2、建物面積93.56m2
Livingリビング 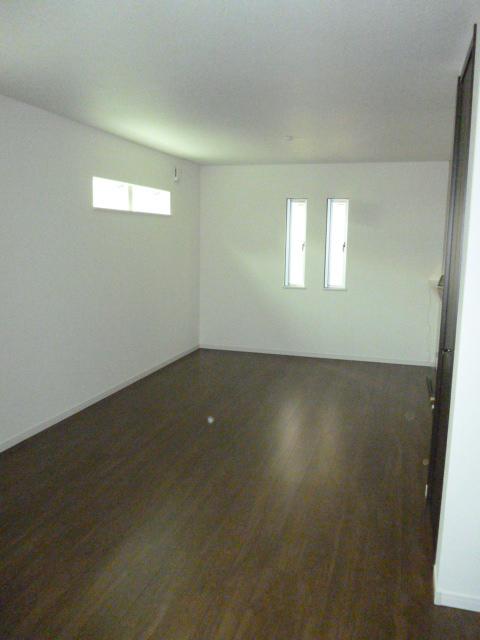 Indoor (June 2013) Shooting
室内(2013年6月)撮影
Bathroom浴室 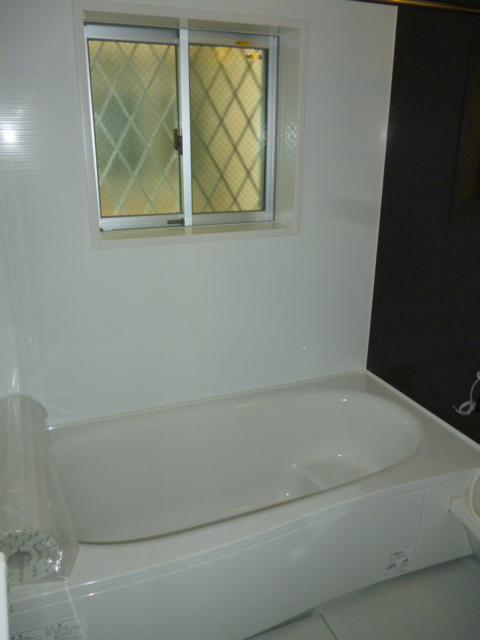 Indoor (June 2013) Shooting
室内(2013年6月)撮影
Non-living roomリビング以外の居室 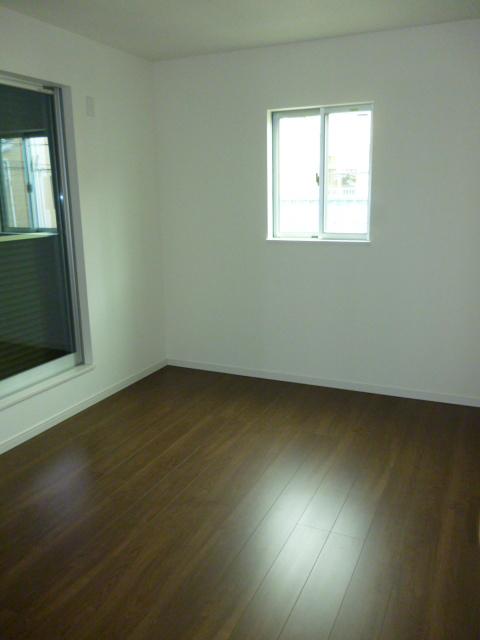 Indoor (June 2013) Shooting
室内(2013年6月)撮影
Entrance玄関 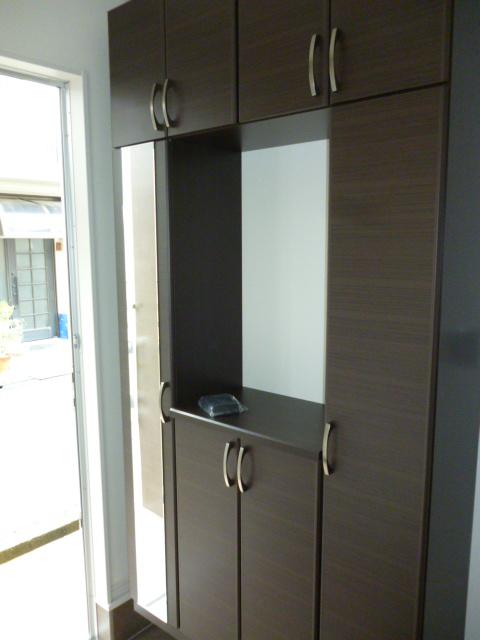 Local (June 2013) Shooting
現地(2013年6月)撮影
Wash basin, toilet洗面台・洗面所 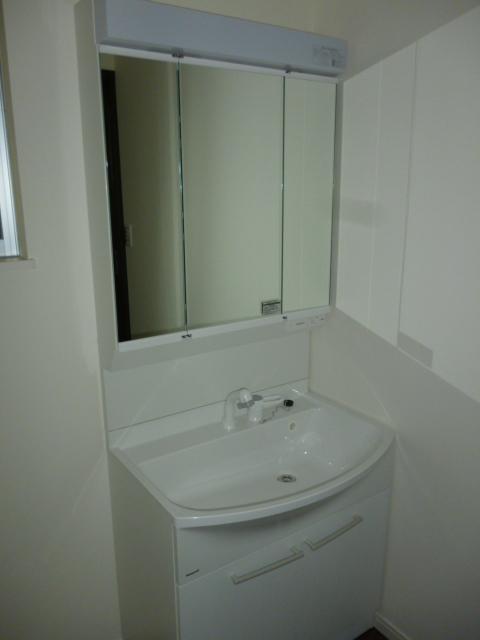 Indoor (June 2013) Shooting
室内(2013年6月)撮影
Receipt収納 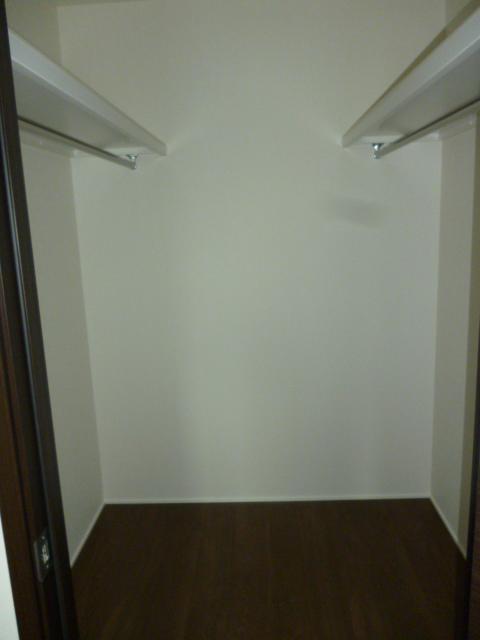 Indoor (June 2013) Shooting
室内(2013年6月)撮影
Toiletトイレ 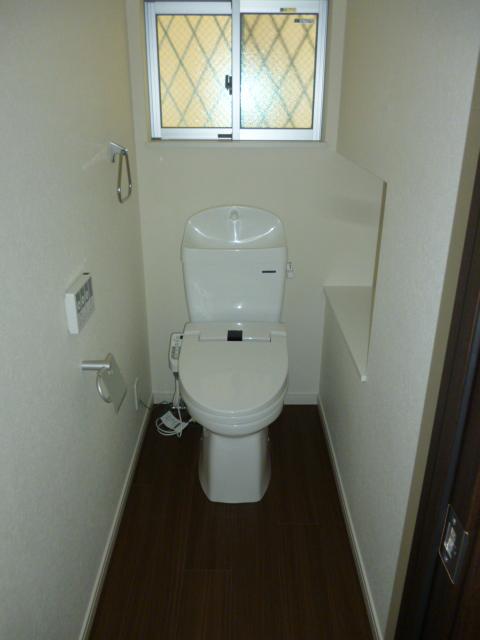 Indoor (June 2013) Shooting
室内(2013年6月)撮影
Livingリビング 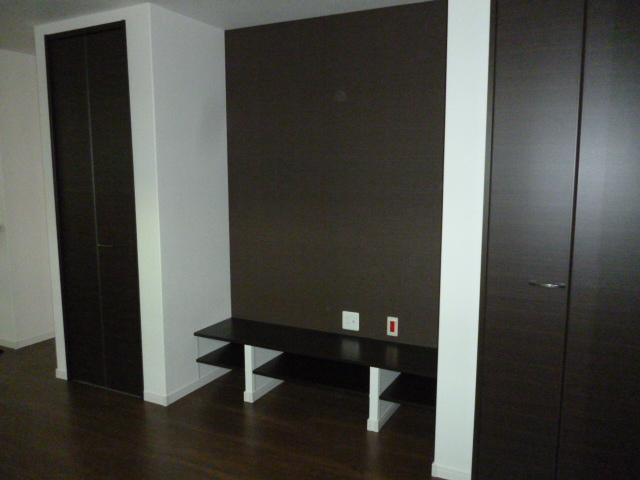 Indoor (June 2013) Shooting
室内(2013年6月)撮影
Non-living roomリビング以外の居室 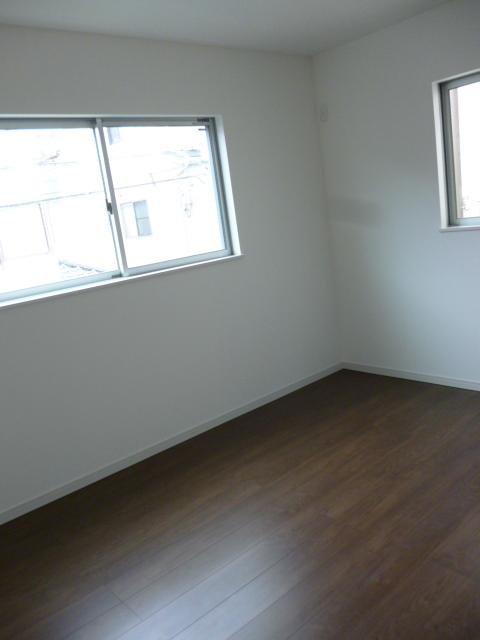 Indoor (June 2013) Shooting
室内(2013年6月)撮影
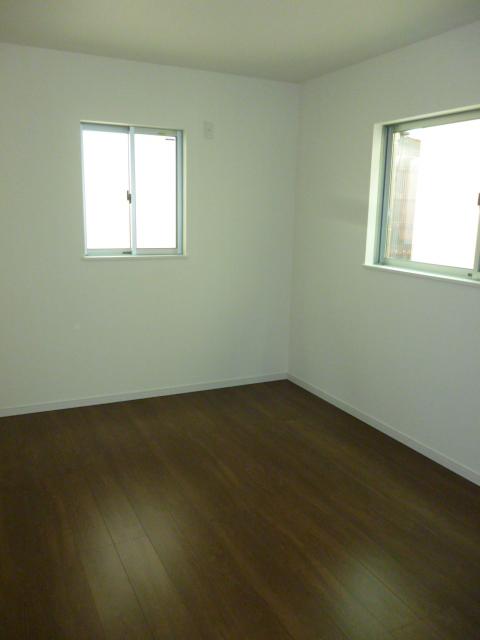 Indoor (June 2013) Shooting
室内(2013年6月)撮影
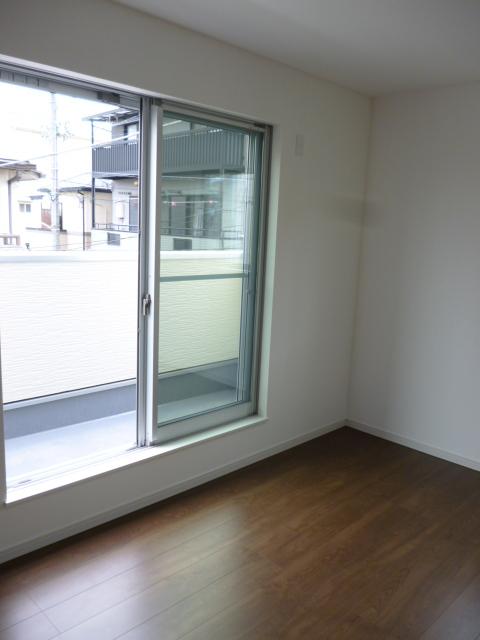 Indoor (June 2013) Shooting
室内(2013年6月)撮影
Location
|
















