New Homes » Kansai » Osaka prefecture » Konohana Ward
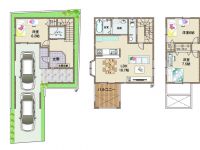 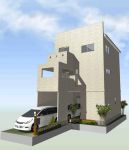
| | Osaka-shi, Osaka Konohana Ward 大阪府大阪市此花区 |
| Hanshin Namba Line "staggered Bridge" walk 9 minutes 阪神なんば線「千鳥橋」歩9分 |
| Open House held in! ! オープンハウス開催中!! |
| Each room ・ Eco-life vehicles two OK of parking spaces in the gas obtained plans of spacious living Osaka Gas of the storage lot about 19 quires 各居室・収納たっぷり約19帖の広々リビング大阪ガスのガス得プランでエコ生活車2台OKの駐車スペース |
Features pickup 特徴ピックアップ | | Measures to conserve energy / Parking two Allowed / LDK18 tatami mats or more / Energy-saving water heaters / System kitchen / Bathroom Dryer / All room storage / Flat to the station / A quiet residential area / Japanese-style room / Mist sauna / Washbasin with shower / Face-to-face kitchen / Wide balcony / Toilet 2 places / Bathroom 1 tsubo or more / Double-glazing / Otobasu / Warm water washing toilet seat / TV with bathroom / The window in the bathroom / TV monitor interphone / High-function toilet / Dish washing dryer / Three-story or more / City gas / Floor heating 省エネルギー対策 /駐車2台可 /LDK18畳以上 /省エネ給湯器 /システムキッチン /浴室乾燥機 /全居室収納 /駅まで平坦 /閑静な住宅地 /和室 /ミストサウナ /シャワー付洗面台 /対面式キッチン /ワイドバルコニー /トイレ2ヶ所 /浴室1坪以上 /複層ガラス /オートバス /温水洗浄便座 /TV付浴室 /浴室に窓 /TVモニタ付インターホン /高機能トイレ /食器洗乾燥機 /3階建以上 /都市ガス /床暖房 | Event information イベント情報 | | Local guide Board (Please be sure to ask in advance) schedule / Every Saturday, Sunday and public holidays time / 10:00 ~ 17:00 現地案内会(事前に必ずお問い合わせください)日程/毎週土日祝時間/10:00 ~ 17:00 | Price 価格 | | 26,300,000 yen 2630万円 | Floor plan 間取り | | 4LDK 4LDK | Units sold 販売戸数 | | 1 units 1戸 | Land area 土地面積 | | 79.51 sq m (measured) 79.51m2(実測) | Building area 建物面積 | | 137.83 sq m (measured) 137.83m2(実測) | Driveway burden-road 私道負担・道路 | | Nothing 無 | Completion date 完成時期(築年月) | | May 2013 2013年5月 | Address 住所 | | Osaka-shi, Osaka Konohana Ward Kasugadekita 1 大阪府大阪市此花区春日出北1 | Traffic 交通 | | Hanshin Namba Line "staggered Bridge" walk 9 minutes 阪神なんば線「千鳥橋」歩9分
| Related links 関連リンク | | [Related Sites of this company] 【この会社の関連サイト】 | Contact お問い合せ先 | | (Yes) Home Arena TEL: 0120-621641 [Toll free] Please contact the "saw SUUMO (Sumo)" (有)ホームアリーナTEL:0120-621641【通話料無料】「SUUMO(スーモ)を見た」と問い合わせください | Building coverage, floor area ratio 建ぺい率・容積率 | | 80% ・ 200% 80%・200% | Time residents 入居時期 | | Three months after the contract 契約後3ヶ月 | Land of the right form 土地の権利形態 | | Ownership 所有権 | Structure and method of construction 構造・工法 | | Wooden three-story (framing method) 木造3階建(軸組工法) | Use district 用途地域 | | One dwelling 1種住居 | Other limitations その他制限事項 | | Quasi-fire zones 準防火地域 | Overview and notices その他概要・特記事項 | | Facilities: Public Water Supply, This sewage, City gas, Building confirmation number: the first PLN oaks this 0200 issue, Parking: Garage 設備:公営水道、本下水、都市ガス、建築確認番号:第PLN橿本0200号、駐車場:車庫 | Company profile 会社概要 | | <Mediation> governor of Osaka (2) No. 050922 (with) home arena Yubinbango534-0012 Osaka-shi, Osaka Miyakojima-ku Miyuki-cho, 1-8-4 <仲介>大阪府知事(2)第050922号(有)ホームアリーナ〒534-0012 大阪府大阪市都島区御幸町1-8-4 |
Floor plan間取り図 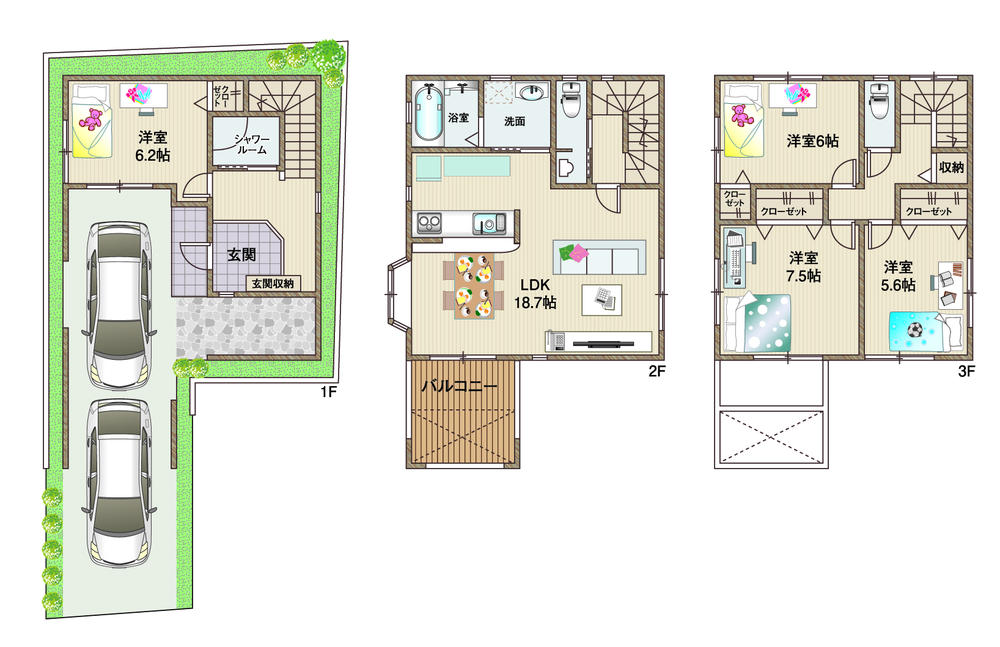 26,300,000 yen, 4LDK, Land area 79.51 sq m , Building area 137.83 sq m spacious living ・ Wide balcony car 2 car parking spaces
2630万円、4LDK、土地面積79.51m2、建物面積137.83m2 広々リビング・ワイドバルコニー車2台分の駐車スペース
Rendering (appearance)完成予想図(外観) 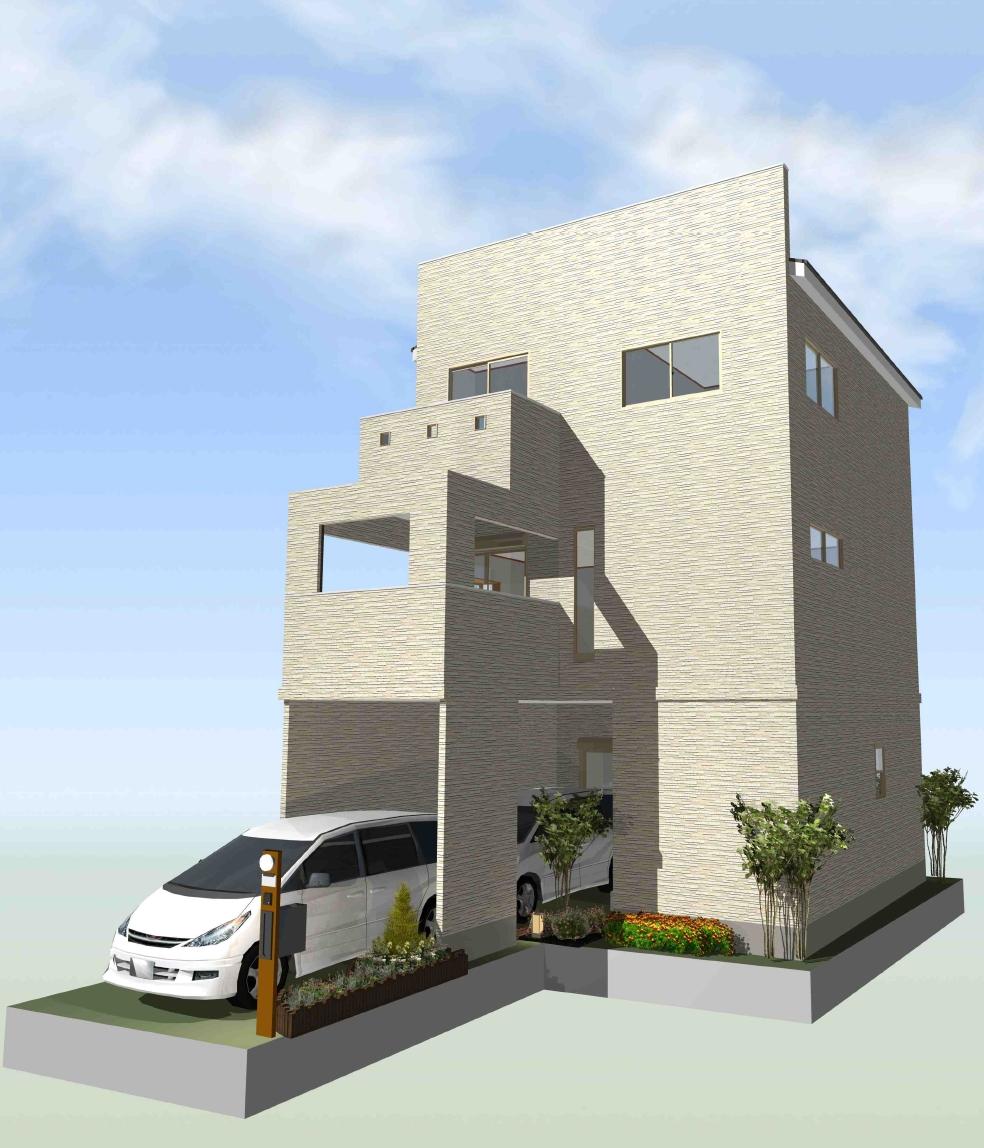 Image Perth
イメージパース
Kitchenキッチン 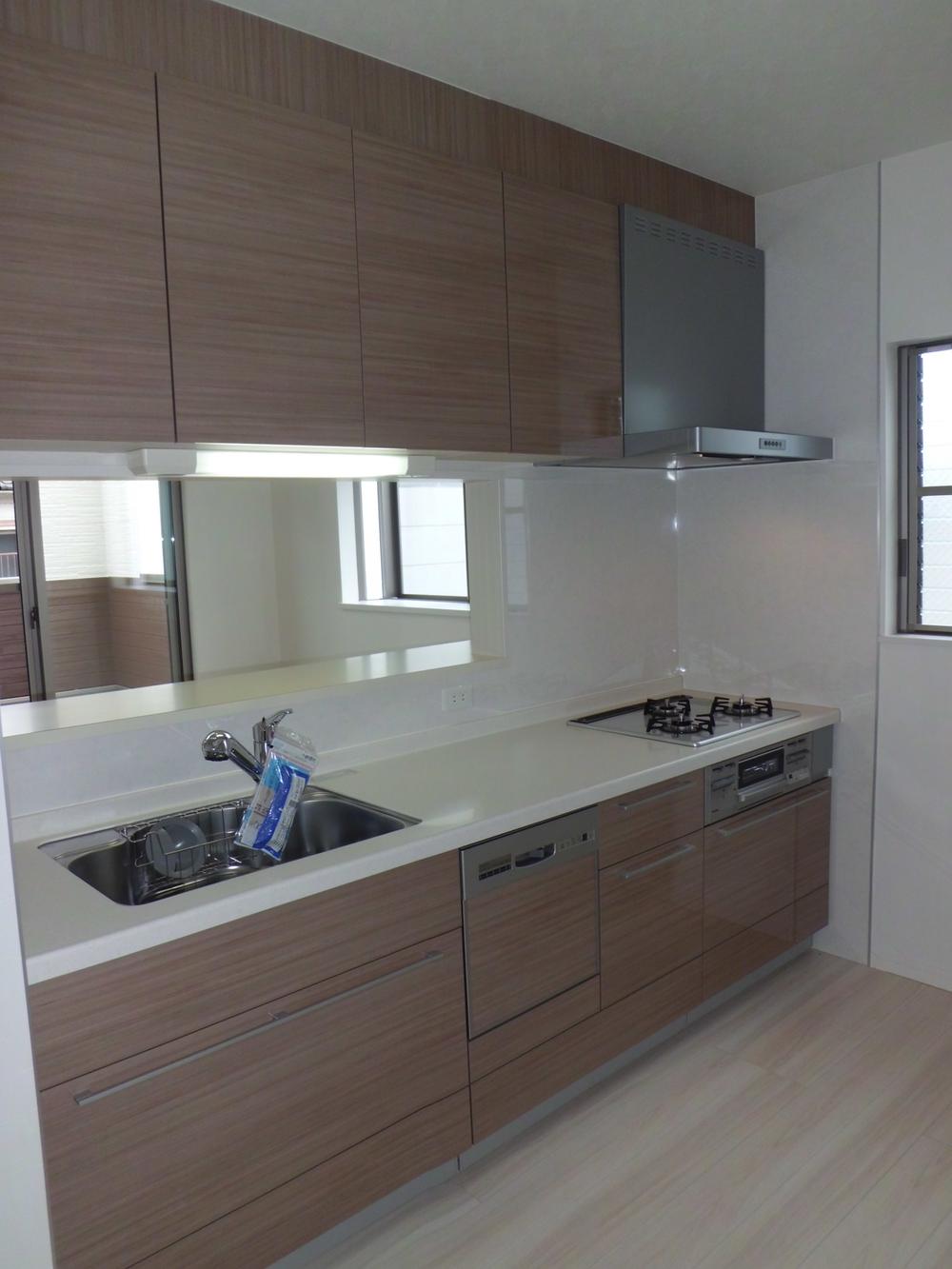 Face-to-face system Kitchen
対面システムキッチン
Livingリビング 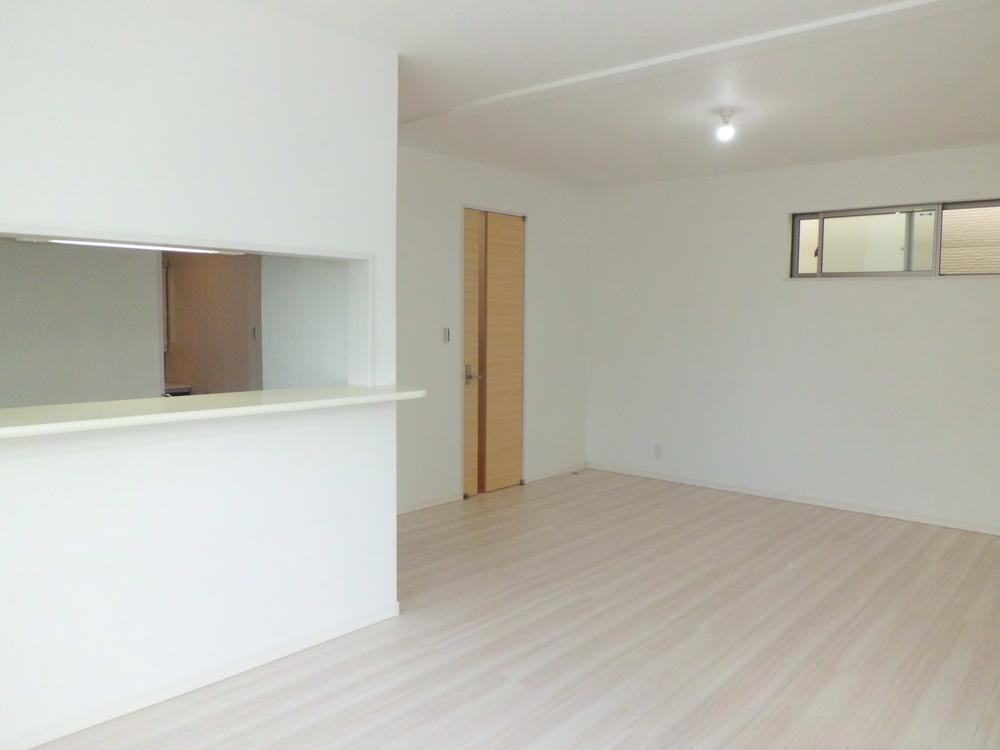 Of floor heating equipped living ・ dining
床暖房完備のリビング・ダイニング
Bathroom浴室 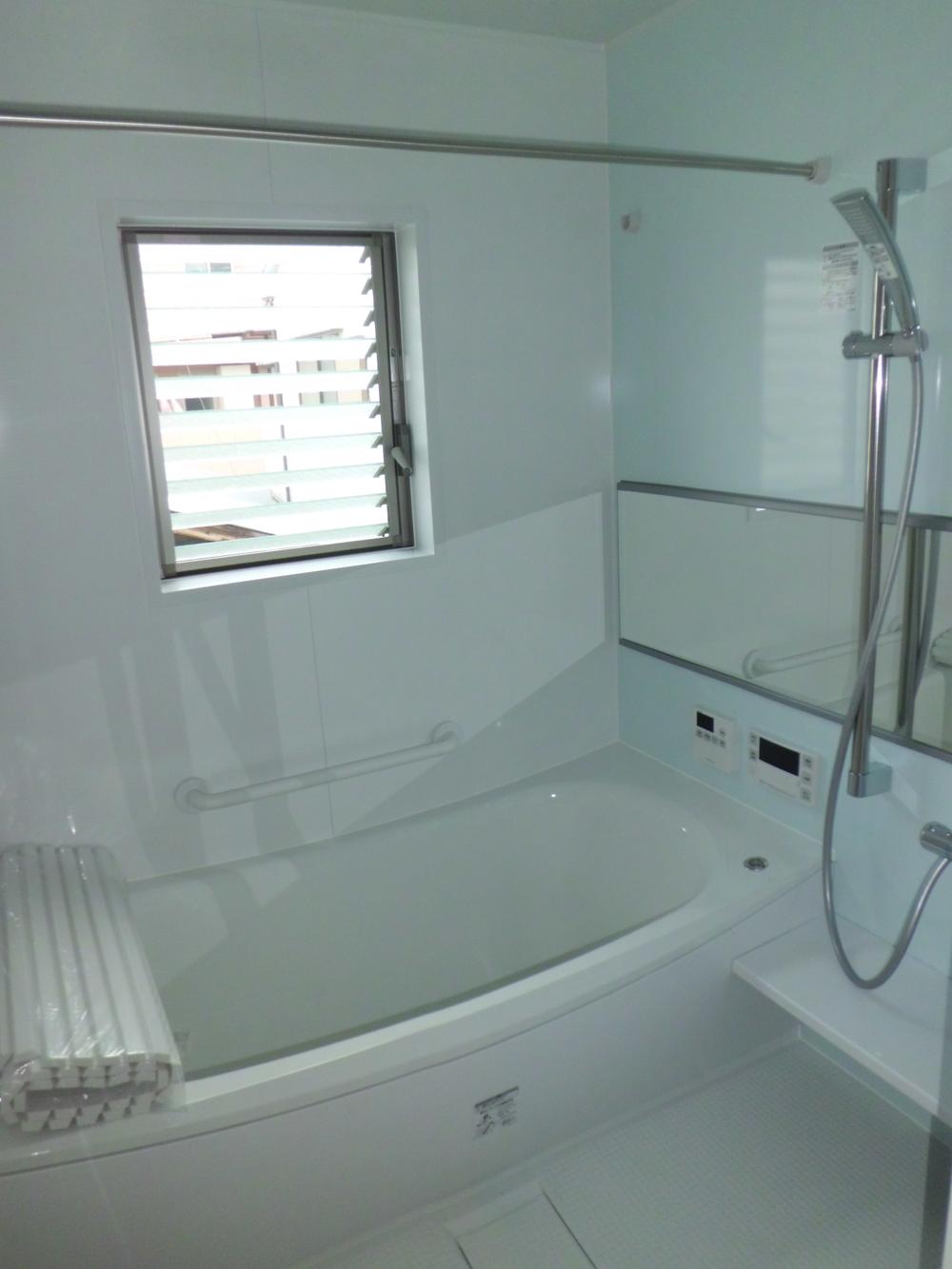 Spacious bathroom of 1 pyeong type
1坪タイプのゆったり浴室
Non-living roomリビング以外の居室 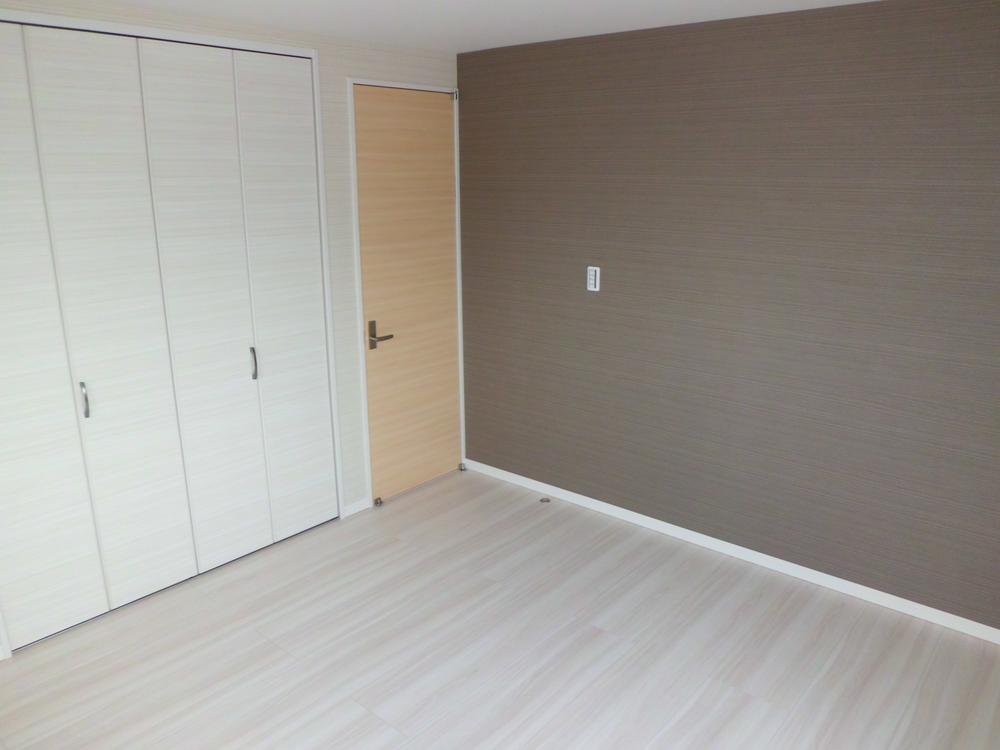 7.5 Pledge of Western-style
7.5帖の洋室
Entrance玄関 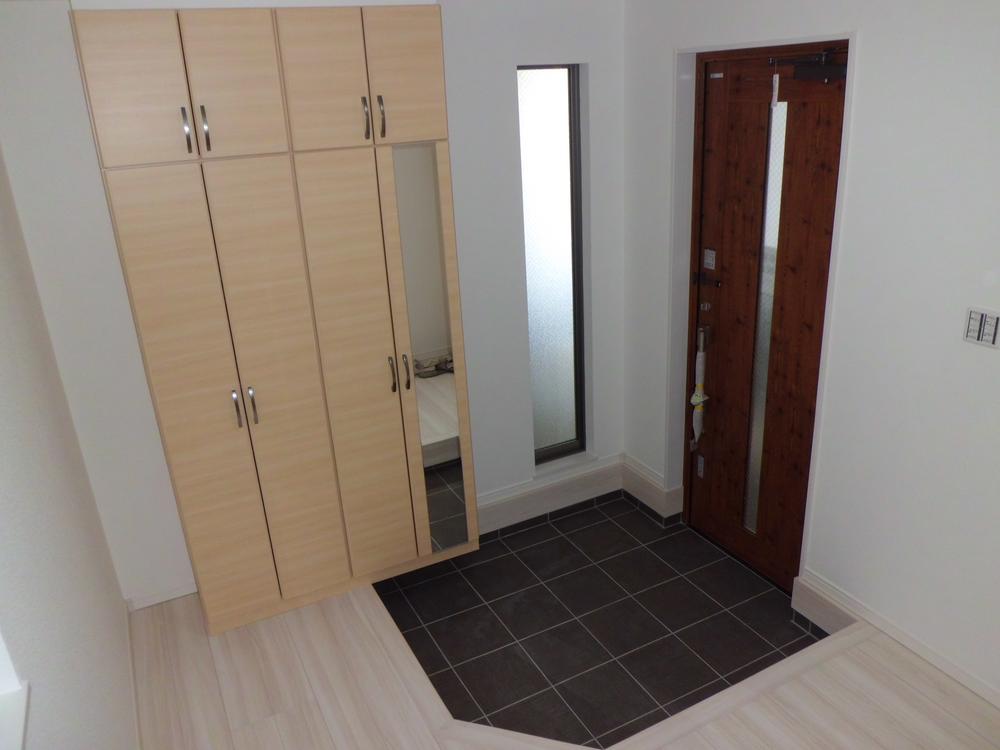 Entrance hall of large capacity shoe closet
大容量シューズクローゼットの玄関ホール
Wash basin, toilet洗面台・洗面所 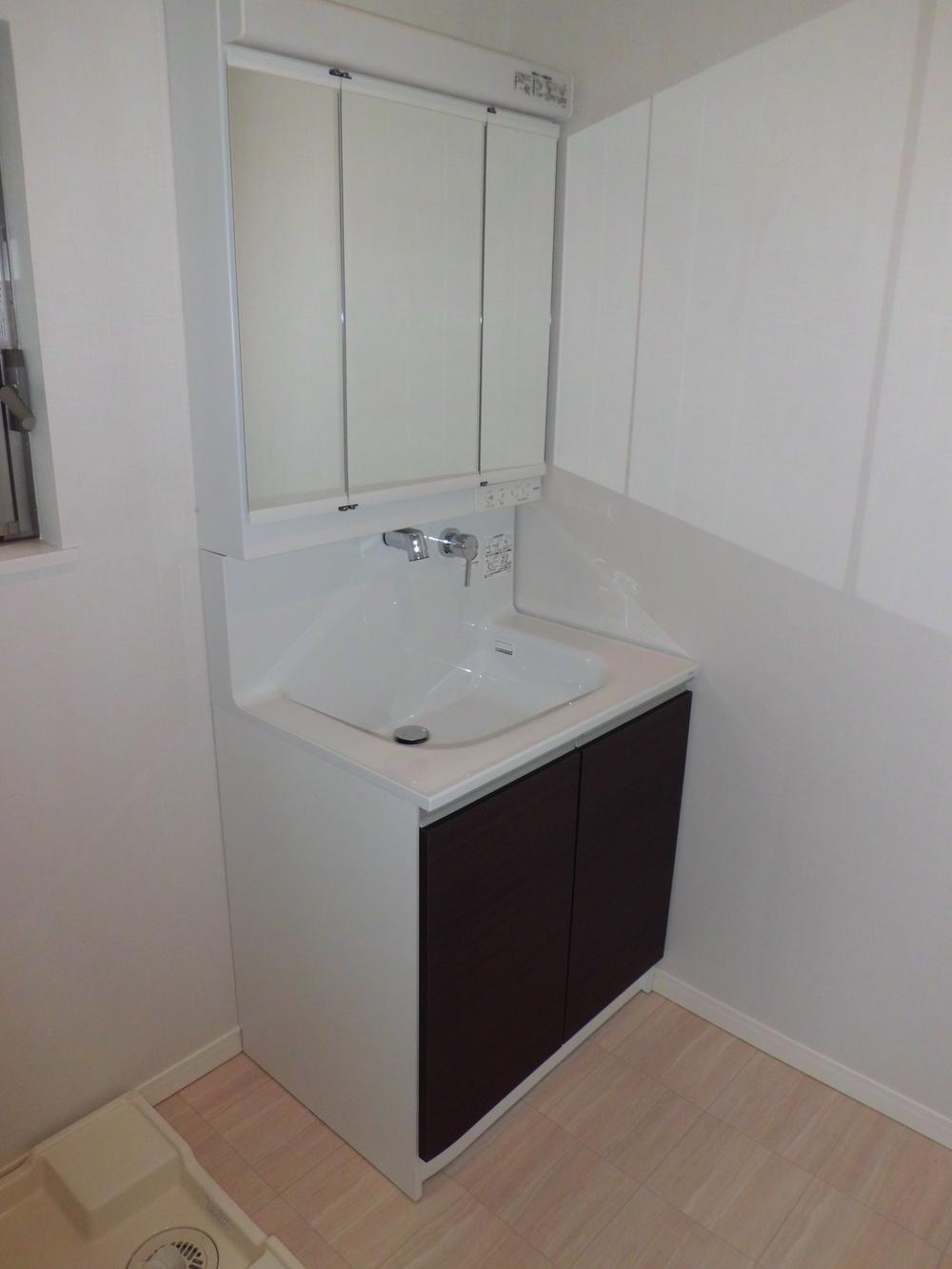 Housed plenty of wash room
収納たっぷりの洗面室
Toiletトイレ 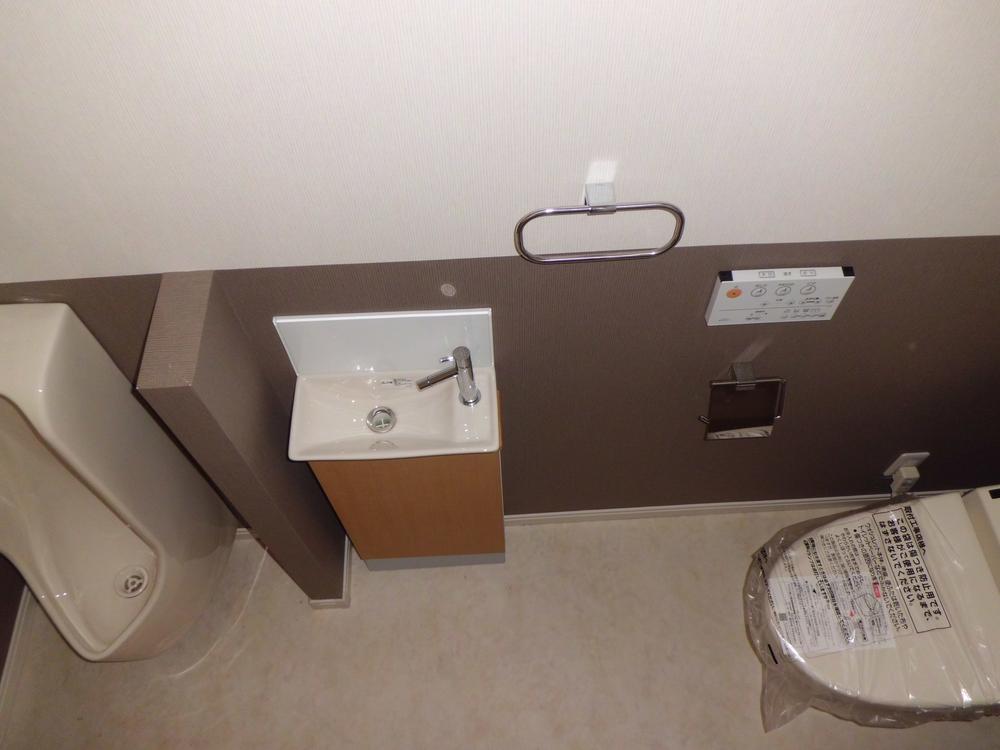 Super water-saving high-function toilet
超節水の高機能トイレ
Parking lot駐車場 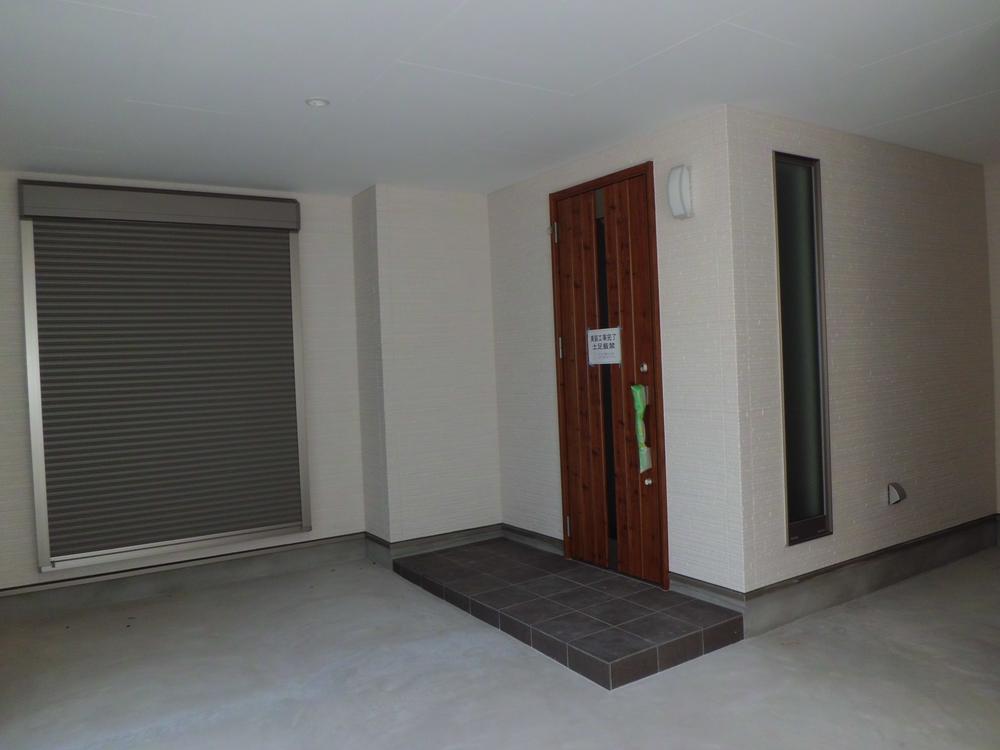 Two possible parking space
2台可能な駐車スペース
Otherその他 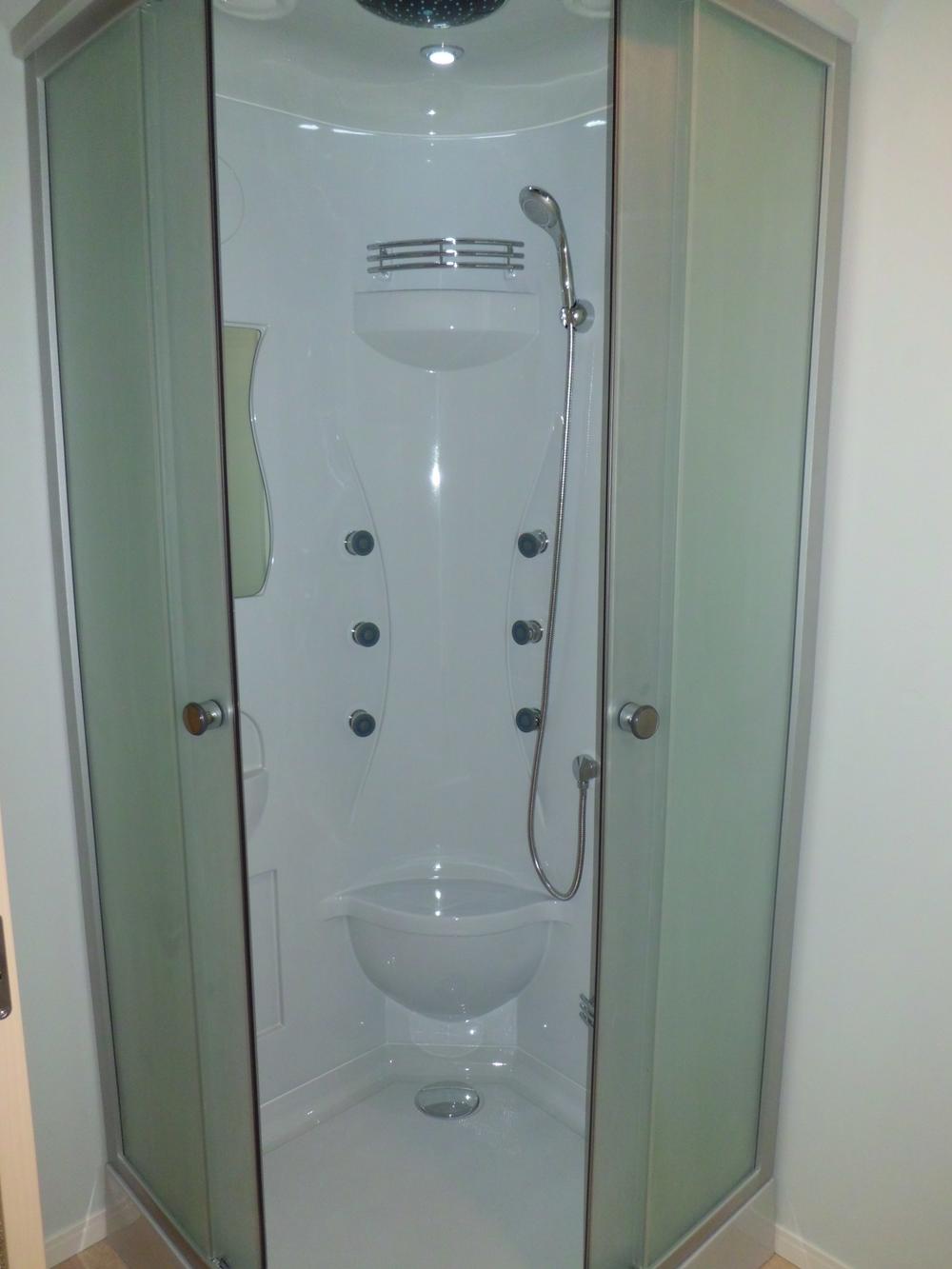 Shower Room Available near entrance
玄関近くにシャワールーム有
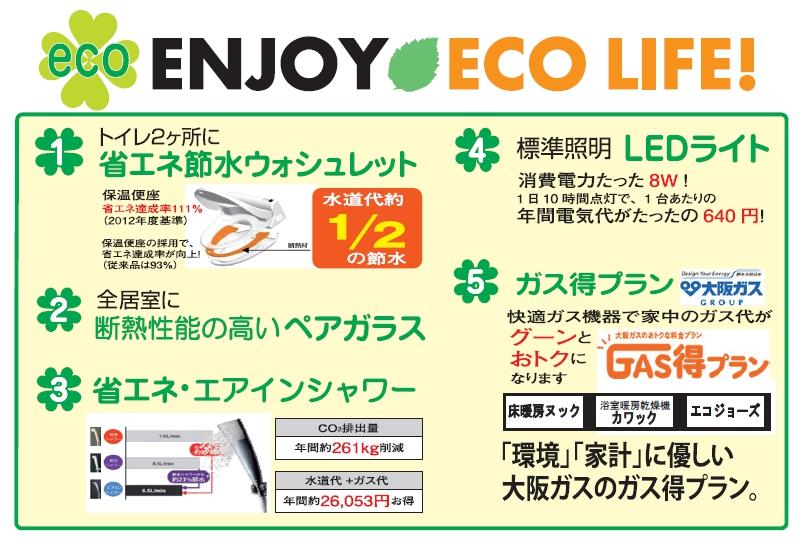 Eco Plan
エコプラン
Location
|













