New Homes » Kansai » Osaka prefecture » Konohana Ward
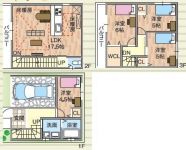 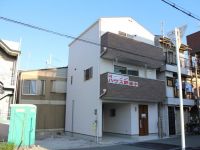
| | Osaka-shi, Osaka Konohana Ward 大阪府大阪市此花区 |
| Hanshin Namba Line "staggered Bridge" walk 5 minutes 阪神なんば線「千鳥橋」歩5分 |
| ■ Now start a new life! ■ Building completed already ・ Immediate Available! Possible preview! ■ Standard equipment of enhancement ■今すぐ新生活をスタート!■建物完成済・即入居可!内覧可能!■充実の標準設備 |
| ◆ ◇ in the standard equipment of enhancement, To live with "convenience" and "happiness". ◇ ◆ The children from the open kitchen! Child-rearing while making dishes because ... overlooking the LDK Opening and closing of key easy ... second floor third floor opened and closed at the touch of a button confirmation Other standard equipment are a lot of happy from ◆ ◇ Front road spacious wide sash ◇ ◆ Ideal for front road spacious in traffic volume is also small car passing and garage Ease Tsu wide sash sun of light also ventilation in the living room in the well as ◆◇充実の標準設備で、暮らしに「便利さ」と「幸せ」を。◇◆ オープンキッチンからお子様を!…LDKを見渡せるのでお料理作りながら子育て 鍵の開け閉め楽々…2階3階からボタン一つで開け閉め確認他にもうれしい標準設備がたくさん◆◇ 前面道路広々ワイドサッシ ◇◆前面道路広々で交通量も少ないです車のすれ違いや車庫入れなどもラクラクッワイドサッシでリビングに太陽の光も通風にも最適 |
Features pickup 特徴ピックアップ | | Measures to conserve energy / Corresponding to the flat-35S / Year Available / Immediate Available / 2 along the line more accessible / Super close / System kitchen / Bathroom Dryer / Yang per good / All room storage / Flat to the station / LDK15 tatami mats or more / Around traffic fewer / Mist sauna / Washbasin with shower / Face-to-face kitchen / Security enhancement / Barrier-free / Bathroom 1 tsubo or more / 2 or more sides balcony / Otobasu / Warm water washing toilet seat / TV with bathroom / The window in the bathroom / TV monitor interphone / Ventilation good / All living room flooring / Dish washing dryer / Walk-in closet / Water filter / Three-story or more / Living stairs / City gas / Floor heating / Audio bus 省エネルギー対策 /フラット35Sに対応 /年内入居可 /即入居可 /2沿線以上利用可 /スーパーが近い /システムキッチン /浴室乾燥機 /陽当り良好 /全居室収納 /駅まで平坦 /LDK15畳以上 /周辺交通量少なめ /ミストサウナ /シャワー付洗面台 /対面式キッチン /セキュリティ充実 /バリアフリー /浴室1坪以上 /2面以上バルコニー /オートバス /温水洗浄便座 /TV付浴室 /浴室に窓 /TVモニタ付インターホン /通風良好 /全居室フローリング /食器洗乾燥機 /ウォークインクロゼット /浄水器 /3階建以上 /リビング階段 /都市ガス /床暖房 /オーディオバス | Event information イベント情報 | | (Please be sure to ask in advance) (事前に必ずお問い合わせください) | Price 価格 | | 28.8 million yen 2880万円 | Floor plan 間取り | | 4LDK 4LDK | Units sold 販売戸数 | | 1 units 1戸 | Total units 総戸数 | | 2 units 2戸 | Land area 土地面積 | | 46.51 sq m (measured) 46.51m2(実測) | Building area 建物面積 | | 104.63 sq m (measured), Among the first floor garage 13.5 sq m 104.63m2(実測)、うち1階車庫13.5m2 | Driveway burden-road 私道負担・道路 | | Nothing, West 8m width (contact the road width 5.9m) 無、西8m幅(接道幅5.9m) | Completion date 完成時期(築年月) | | September 2012 2012年9月 | Address 住所 | | Osaka-shi, Osaka Konohana-ku, Asahi 2 大阪府大阪市此花区朝日2 | Traffic 交通 | | Hanshin Namba Line "staggered Bridge" walk 5 minutes
Hanshin Namba Line "Nishikujo" walk 9 minutes
JR Osaka Loop Line "Nishikujo" walk 9 minutes 阪神なんば線「千鳥橋」歩5分
阪神なんば線「西九条」歩9分
JR大阪環状線「西九条」歩9分
| Related links 関連リンク | | [Related Sites of this company] 【この会社の関連サイト】 | Contact お問い合せ先 | | Sunlight housing TEL: 0800-600-1374 [Toll free] mobile phone ・ Also available from PHS
Caller ID is not notified
Please contact the "saw SUUMO (Sumo)"
If it does not lead, If the real estate company サンライトハウジングTEL:0800-600-1374【通話料無料】携帯電話・PHSからもご利用いただけます
発信者番号は通知されません
「SUUMO(スーモ)を見た」と問い合わせください
つながらない方、不動産会社の方は
| Building coverage, floor area ratio 建ぺい率・容積率 | | 80% ・ 300% 80%・300% | Time residents 入居時期 | | Immediate available 即入居可 | Land of the right form 土地の権利形態 | | Ownership 所有権 | Structure and method of construction 構造・工法 | | Wooden three-story (framing method) 木造3階建(軸組工法) | Construction 施工 | | (Ltd.) Hirose construction (株)廣瀬建設 | Use district 用途地域 | | One dwelling 1種住居 | Other limitations その他制限事項 | | Regulations have by the Aviation Law 航空法による規制有 | Overview and notices その他概要・特記事項 | | Facilities: Public Water Supply, This sewage, City gas, Building confirmation number: HK12-0129, Parking: Garage 設備:公営水道、本下水、都市ガス、建築確認番号:HK12-0129、駐車場:車庫 | Company profile 会社概要 | | <Mediation> governor of Osaka (6) Article 040157 No. Sunlight housing Yubinbango553-0006 Osaka-shi, Osaka, Fukushima-ku, Yoshino 5-14-8-201 <仲介>大阪府知事(6)第040157号サンライトハウジング〒553-0006 大阪府大阪市福島区吉野5-14-8-201 |
Floor plan間取り図 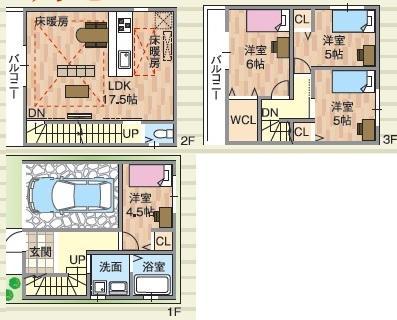 ◆ ◇ in the standard equipment of enhancement, To live with "convenience" and "happiness". ◇ ◆ In 2 minutes turnkey can Nishikujo Station walk, It is also useful to go to school and commuting
◆◇充実の標準設備で、暮らしに「便利さ」と「幸せ」を。◇◆即入居可能です 西九条駅徒歩2分で、通学や通勤にも便利です
Local appearance photo現地外観写真 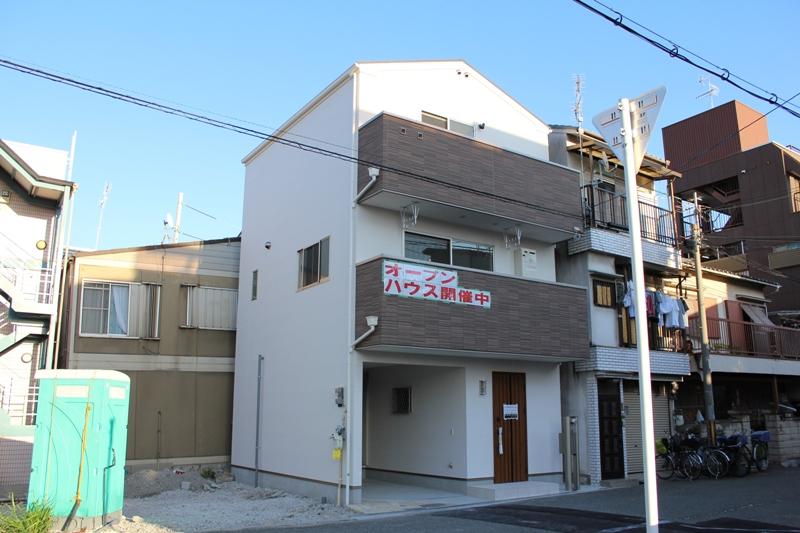 Local (03 May 2013) Shooting ☆ Also have skylight of the room ☆ ☆ LDK window spacious wide size ☆
現地(2013年03月)撮影☆天窓のお部屋も有☆☆LDK窓広々ワイドサイズ☆
Compartment figure区画図 ![Compartment figure. 28.8 million yen, 4LDK, Land area 46.51 sq m , Building area 104.63 sq m [Compartment Figure] ☆ The remaining 1 compartment ☆ ☆ Also widely lighting also good before road ☆](/images/osaka/osakashikonohana/d836a00005.jpg) 28.8 million yen, 4LDK, Land area 46.51 sq m , Building area 104.63 sq m [Compartment Figure] ☆ The remaining 1 compartment ☆ ☆ Also widely lighting also good before road ☆
2880万円、4LDK、土地面積46.51m2、建物面積104.63m2 【区画図】
☆残り1区画☆
☆前道も広く採光も良好☆
Bathroom浴室 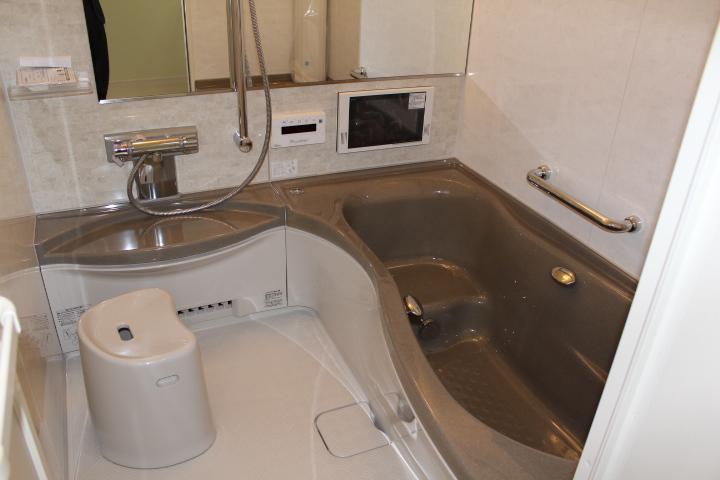 Indoor (03 May 2013) Shooting System bus ☆ Mist sauna, of course ☆ ☆ In good time while also listening to music in the bathroom ☆
室内(2013年03月)撮影
システムバス
☆ミストサウナは勿論☆
☆浴室で音楽も聴きながら楽しい時間に☆
Wash basin, toilet洗面台・洗面所 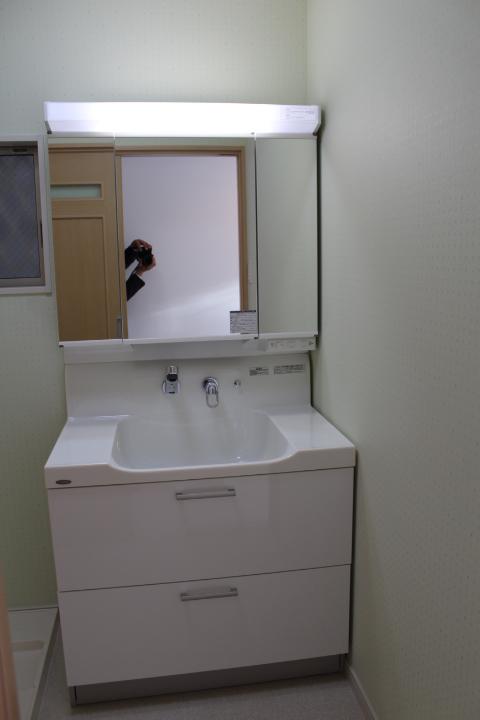 Indoor (03 May 2013) Shooting YAMAHA washbasin ☆ Three-sided mirror, of course ☆ ☆ It's water to accumulate hard wall under the faucet faucet ☆
室内(2013年03月)撮影
YAMAHA洗面台
☆三面鏡は勿論☆
☆蛇口下に水がたまりにくい壁だし水栓☆
Kitchenキッチン 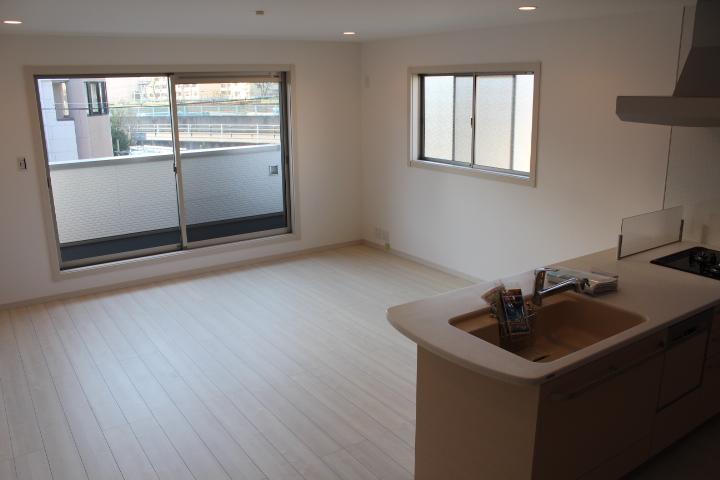 Indoor (03 May 2013) Shooting System kitchen ☆ It also Mimamore safe figure for children in the open kitchen ☆
室内(2013年03月)撮影
システムキッチン
☆オープンキッチンでお子様の姿も安全に見守れますね☆
Local appearance photo現地外観写真 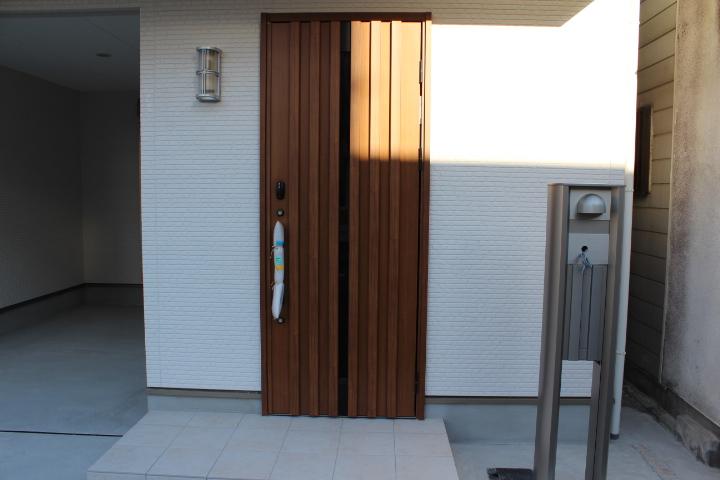 Local (03 May 2013) Shooting
現地(2013年03月)撮影
Other introspectionその他内観 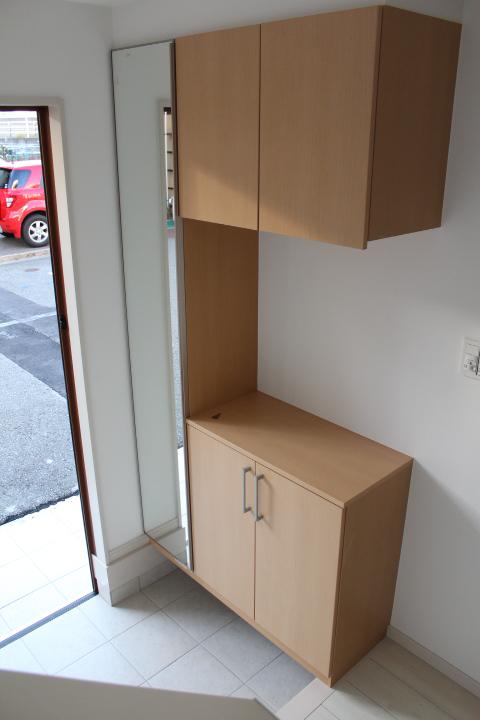 Indoor (03 May 2013) Shooting
室内(2013年03月)撮影
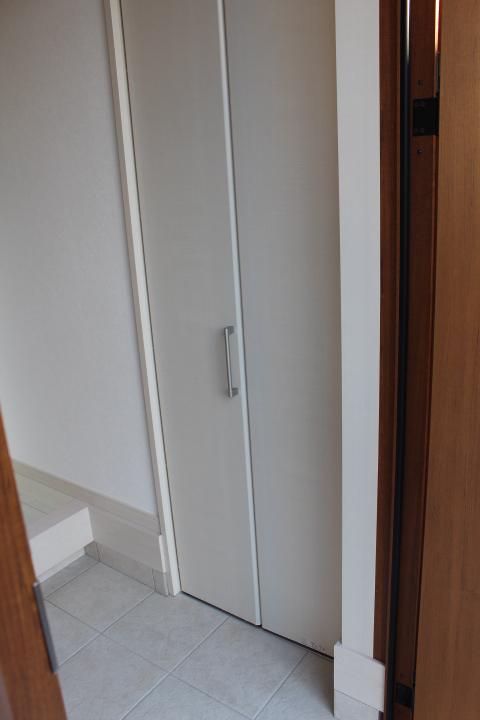 Indoor (03 May 2013) Shooting
室内(2013年03月)撮影
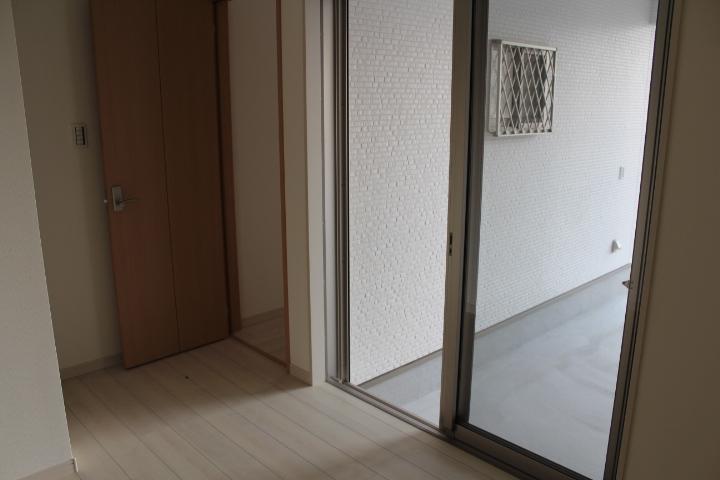 Indoor (03 May 2013) Shooting
室内(2013年03月)撮影
Toiletトイレ 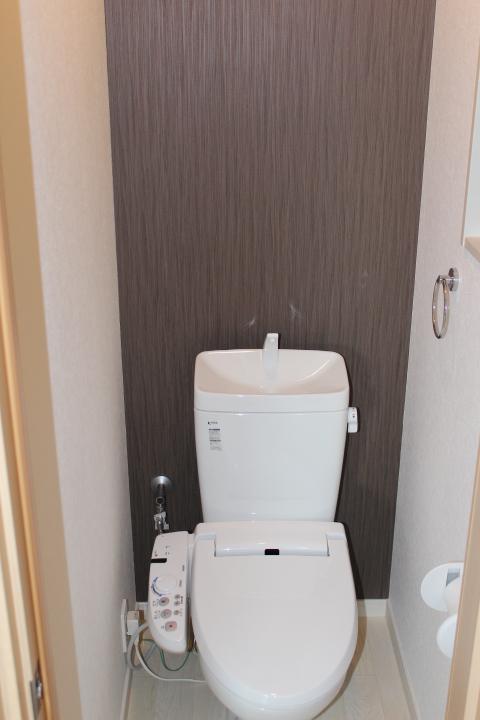 Indoor (03 May 2013) Shooting
室内(2013年03月)撮影
Livingリビング 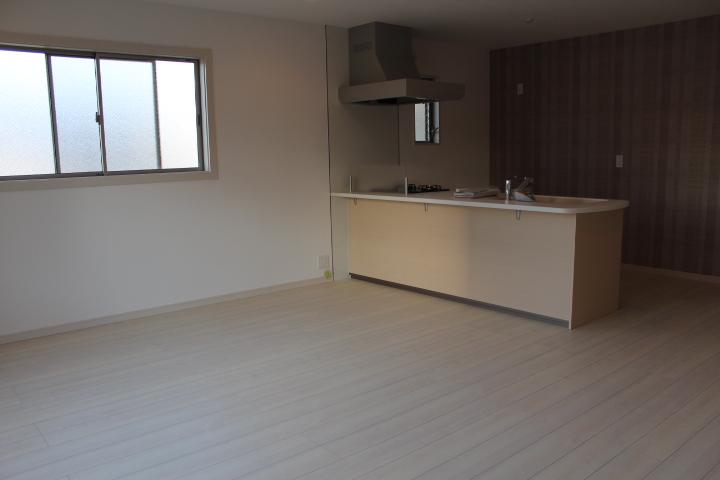 Indoor (03 May 2013) Shooting
室内(2013年03月)撮影
Other introspectionその他内観 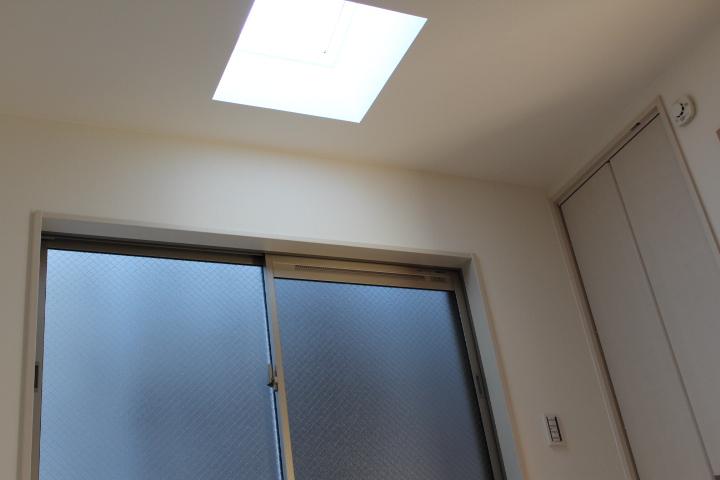 Indoor (03 May 2013) Shooting
室内(2013年03月)撮影
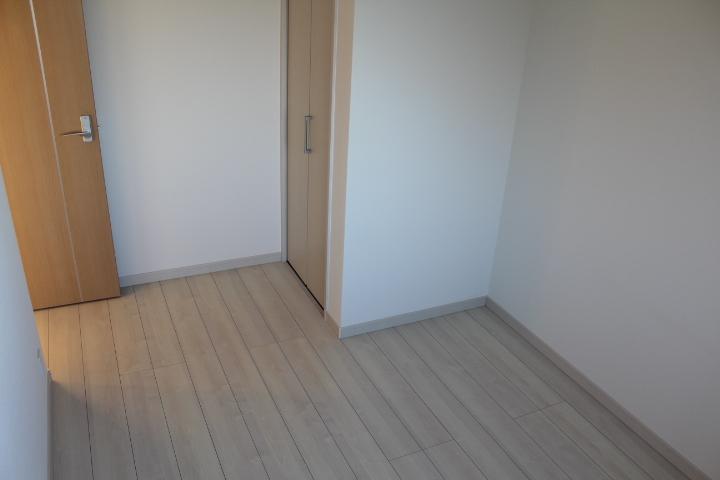 Indoor (03 May 2013) Shooting
室内(2013年03月)撮影
Junior high school中学校 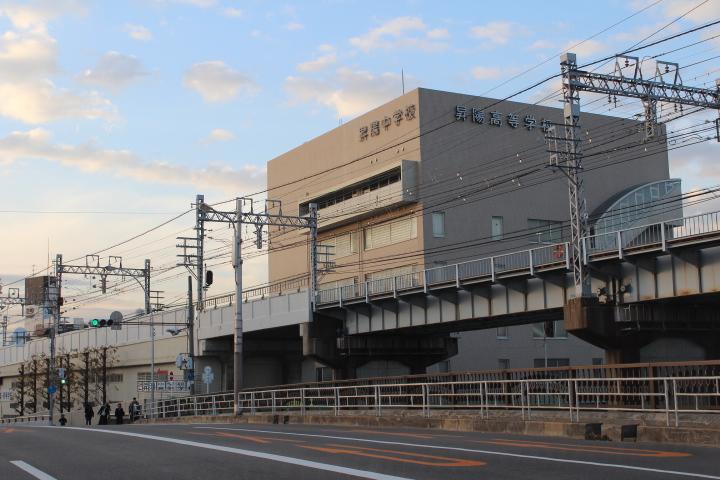 241m to private NoboriYo junior high school
私立昇陽中学校まで241m
Drug storeドラッグストア 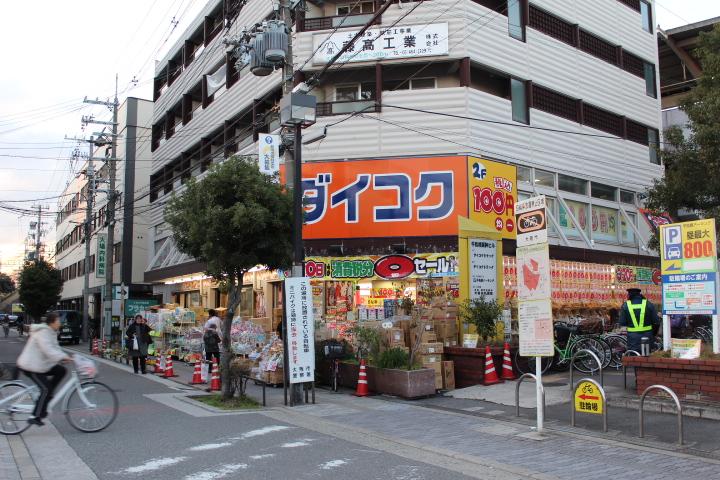 Daikoku 498m to drag Hanshin plover Bridge Station shop
ダイコクドラッグ阪神千鳥橋駅前店まで498m
Bank銀行 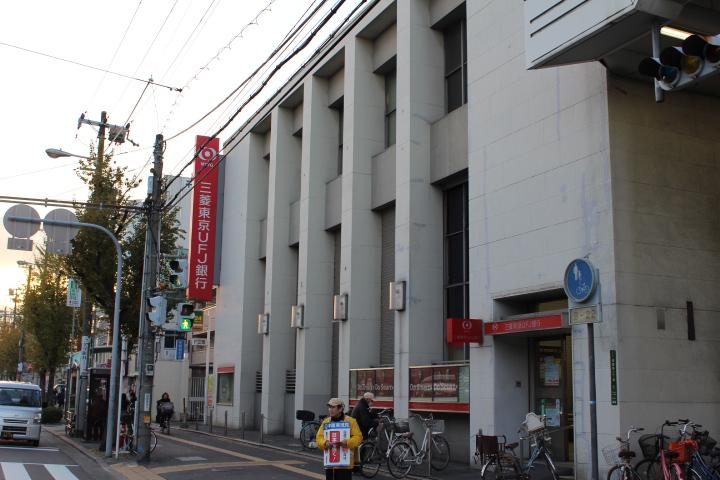 707m to Bank of Tokyo-Mitsubishi UFJ Shikanjima Branch
三菱東京UFJ銀行四貫島支店まで707m
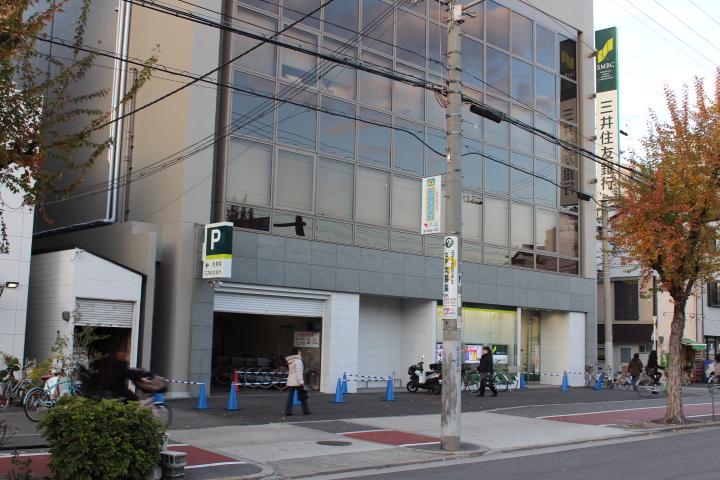 Sumitomo Mitsui Banking Corporation Shikanjima 647m to the branch
三井住友銀行四貫島支店まで647m
Supermarketスーパー 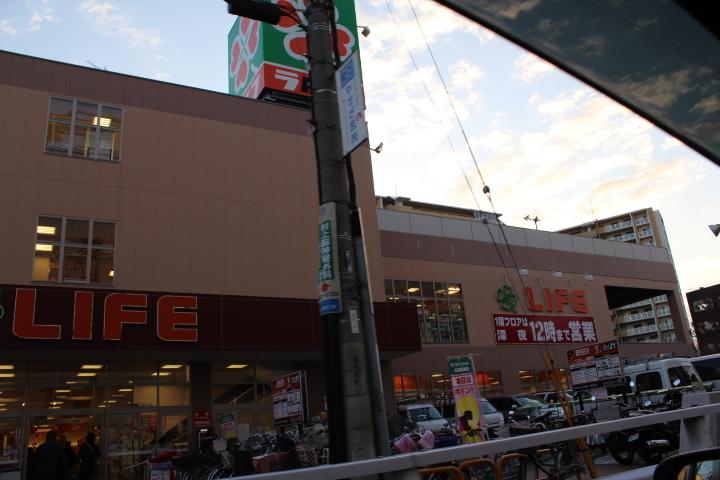 Until Life Nishikujo shop 637m
ライフ西九条店まで637m
Floor plan間取り図 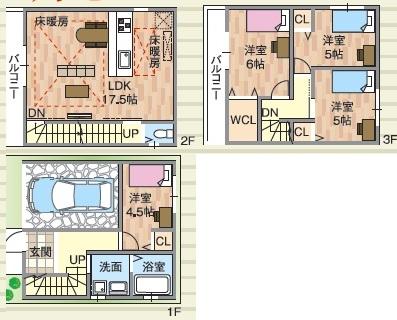 28.8 million yen, 4LDK, Land area 46.51 sq m , Building area 104.63 sq m shoes closet Yes
2880万円、4LDK、土地面積46.51m2、建物面積104.63m2 シューズクローゼット有
Location
| 



![Compartment figure. 28.8 million yen, 4LDK, Land area 46.51 sq m , Building area 104.63 sq m [Compartment Figure] ☆ The remaining 1 compartment ☆ ☆ Also widely lighting also good before road ☆](/images/osaka/osakashikonohana/d836a00005.jpg)
















