New Homes » Kansai » Osaka prefecture » Songyuan
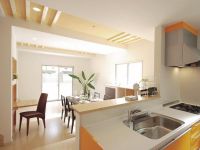 
| | Osaka Prefecture Matsubara 大阪府松原市 |
| Kintetsu Minami-Osaka Line "Kawachi Matsubara" walk 24 minutes 近鉄南大阪線「河内松原」歩24分 |
| 5 new subdivisions start, There is a park in the adjacent area, It is a complete residential area. 新規5区画分譲開始、隣接地に公園があり、完成な住宅地です。 |
Features pickup 特徴ピックアップ | | Measures to conserve energy / Parking two Allowed / Facing south / System kitchen / Bathroom Dryer / Yang per good / All room storage / Flat to the station / Siemens south road / A quiet residential area / LDK15 tatami mats or more / Corner lot / Japanese-style room / Mist sauna / Washbasin with shower / Face-to-face kitchen / Barrier-free / Toilet 2 places / Bathroom 1 tsubo or more / 2-story / Zenshitsuminami direction / All living room flooring / Dish washing dryer / Walk-in closet / Or more ceiling height 2.5m / Water filter / Living stairs / City gas / Flat terrain / Floor heating / Readjustment land within 省エネルギー対策 /駐車2台可 /南向き /システムキッチン /浴室乾燥機 /陽当り良好 /全居室収納 /駅まで平坦 /南側道路面す /閑静な住宅地 /LDK15畳以上 /角地 /和室 /ミストサウナ /シャワー付洗面台 /対面式キッチン /バリアフリー /トイレ2ヶ所 /浴室1坪以上 /2階建 /全室南向き /全居室フローリング /食器洗乾燥機 /ウォークインクロゼット /天井高2.5m以上 /浄水器 /リビング階段 /都市ガス /平坦地 /床暖房 /区画整理地内 | Price 価格 | | 25,100,000 yen ~ 28,150,000 yen 2510万円 ~ 2815万円 | Floor plan 間取り | | 4LDK 4LDK | Units sold 販売戸数 | | 3 units 3戸 | Total units 総戸数 | | 5 units 5戸 | Land area 土地面積 | | 84.26 sq m ~ 90.35 sq m (registration) 84.26m2 ~ 90.35m2(登記) | Building area 建物面積 | | 82.64 sq m ~ 94.22 sq m (registration) 82.64m2 ~ 94.22m2(登記) | Completion date 完成時期(築年月) | | 5 months after the contract 契約後5ヶ月 | Address 住所 | | Osaka Prefecture Matsubara Bessho 3 大阪府松原市別所3 | Traffic 交通 | | Kintetsu Minami-Osaka Line "Kawachi Matsubara" walk 24 minutes 近鉄南大阪線「河内松原」歩24分
| Related links 関連リンク | | [Related Sites of this company] 【この会社の関連サイト】 | Person in charge 担当者より | | Rep Otsuki Hiroyuki Age: 40 Daigyokai experience: day-to-day cordial motto 15 years customer's viewpoint! Since also good with any matters, Please feel free to contact us. It is surprisingly shy than it looks. 担当者大槻 博之年齢:40代業界経験:15年お客様視点をモットーに日々誠心誠意!どんな些細なことでも良いので、お気軽にご相談ください。見た目より意外にシャイです。 | Contact お問い合せ先 | | TEL: 0800-602-5856 [Toll free] mobile phone ・ Also available from PHS
Caller ID is not notified
Please contact the "saw SUUMO (Sumo)"
If it does not lead, If the real estate company TEL:0800-602-5856【通話料無料】携帯電話・PHSからもご利用いただけます
発信者番号は通知されません
「SUUMO(スーモ)を見た」と問い合わせください
つながらない方、不動産会社の方は
| Building coverage, floor area ratio 建ぺい率・容積率 | | Ken Pay 60% Volume rate of 200% 建ペイ率60% 容積率200% | Time residents 入居時期 | | 5 months after the contract 契約後5ヶ月 | Land of the right form 土地の権利形態 | | Ownership 所有権 | Structure and method of construction 構造・工法 | | Wooden 2-story (framing method) 木造2階建(軸組工法) | Construction 施工 | | Ltd. Miyama industry 株式会社ミヤマ産業 | Use district 用途地域 | | One dwelling 1種住居 | Land category 地目 | | Residential land 宅地 | Overview and notices その他概要・特記事項 | | Contact: Otsuki Hiroyuki, Building confirmation number: H25 confirmation building near Kendai No. 0,002,128 担当者:大槻 博之、建築確認番号:H25確認建築近建第0002128号 | Company profile 会社概要 | | <Marketing alliance (mediated)> governor of Osaka (2) the first 051,275 No. Miyama Home Co., Ltd. Yubinbango580-0043 Osaka Matsubara Abo 3-1-27 Miyama headquarters building <販売提携(媒介)>大阪府知事(2)第051275号ミヤマホーム(株)〒580-0043 大阪府松原市阿保3-1-27 ミヤマ本社ビル |
Livingリビング 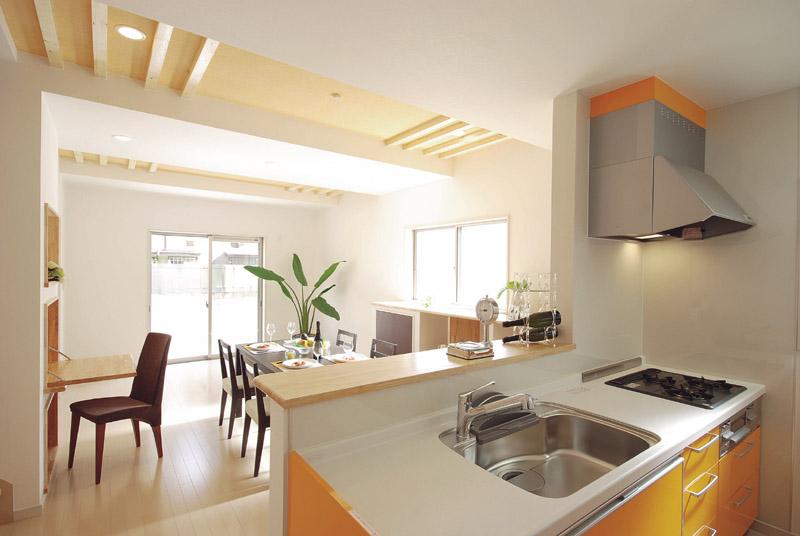 Our construction cases ・ Variations are infinite to choose, Leave your thoughts! ! (Our example of construction)
当社施工例・選べるバリエーションは無限大、お客様の思いのままに!!(当社施工例)
Local appearance photo現地外観写真 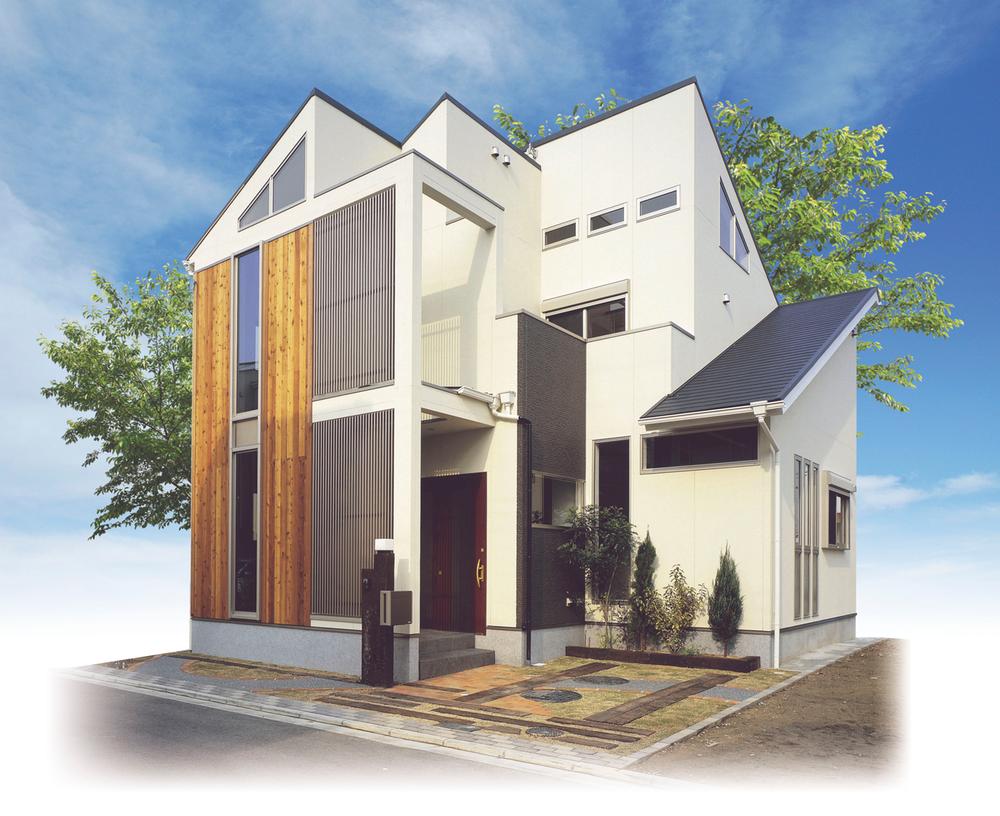 Simple modern appearance (our enforcement example) our construction cases ・ Choose variations Infinity, Leave your thoughts! ! (Our example of construction)
シンプルモダンな外観(当社施行例)当社施工例・選べるバリエーションは
無限大、お客様の思いのままに!!
(当社施工例)
Livingリビング 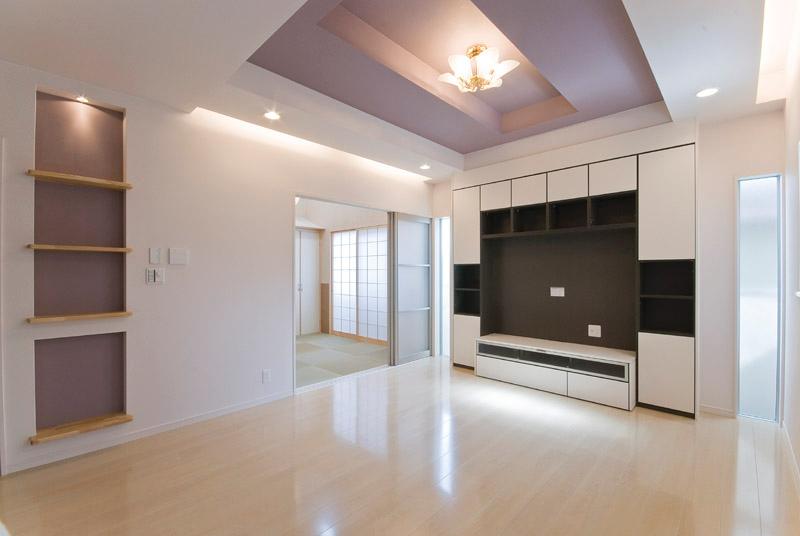 Modern living, The wall embedded storage is, Tailored to a variety of life plan You can propose. (Our example of construction)
モダンなリビング、壁面には埋め込み収納が、様々なライフプランにあわせた
ご提案ができます。(当社施工例)
Floor plan間取り図 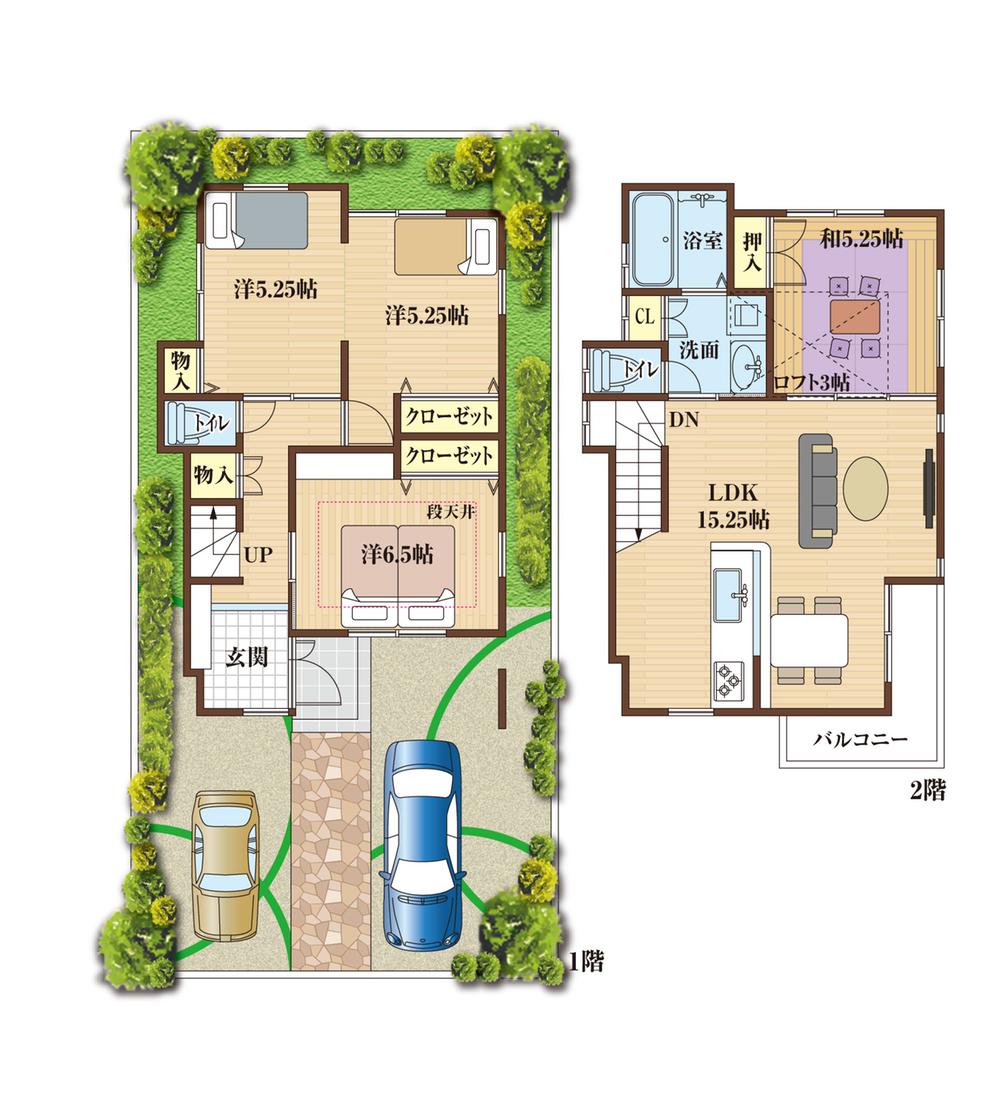 (No. 2 locations), Price 26,930,000 yen, 4LDK, Land area 86.5 sq m , Building area 94.22 sq m
(2号地)、価格2693万円、4LDK、土地面積86.5m2、建物面積94.22m2
Livingリビング 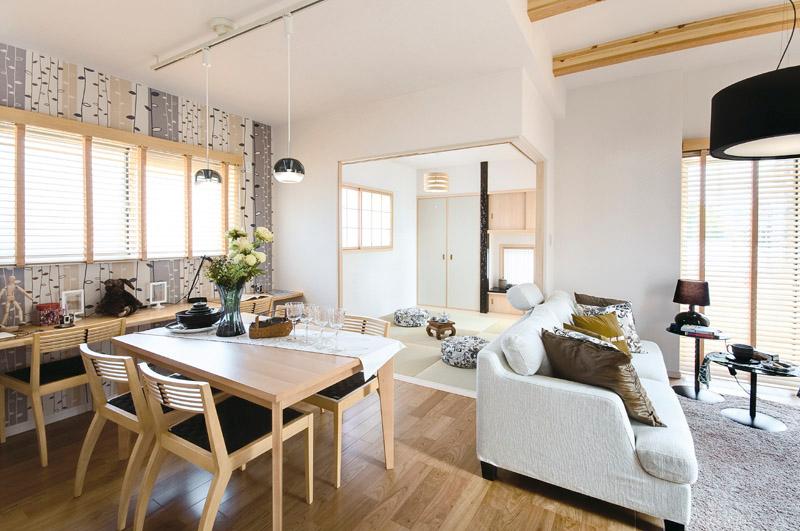 Finished image of our construction example living and Japanese-style room a sense of unity.
当社施工例リビングと和室一体感をイメージ仕上げました。
Bathroom浴室 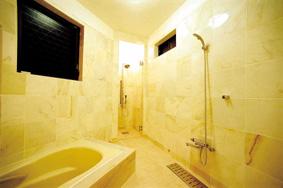 Like hotel of such bathroom
まるでホテルかのような浴室
Kitchenキッチン 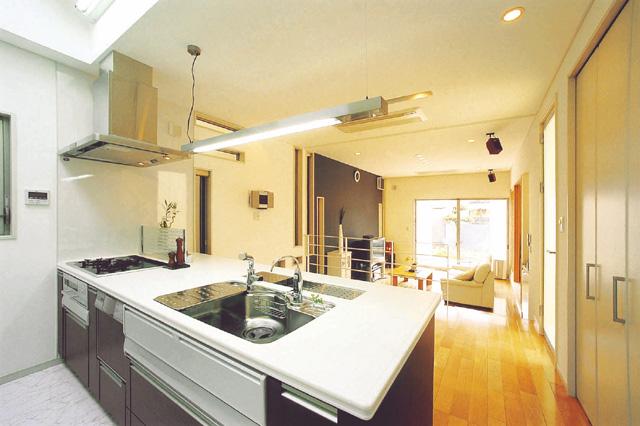 And finished with a skip floor of the kitchen
スキップフロアーのキッチンに仕上げました
Entrance玄関 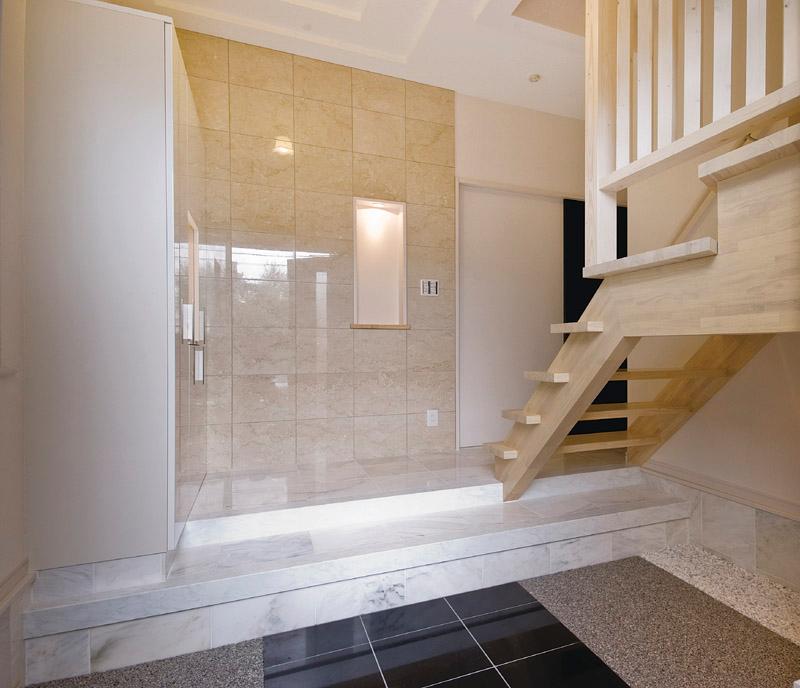 Drifting feeling of luxury to the moment you enter, At the door
入った瞬間に高級感の漂う、玄関に
Construction ・ Construction method ・ specification構造・工法・仕様 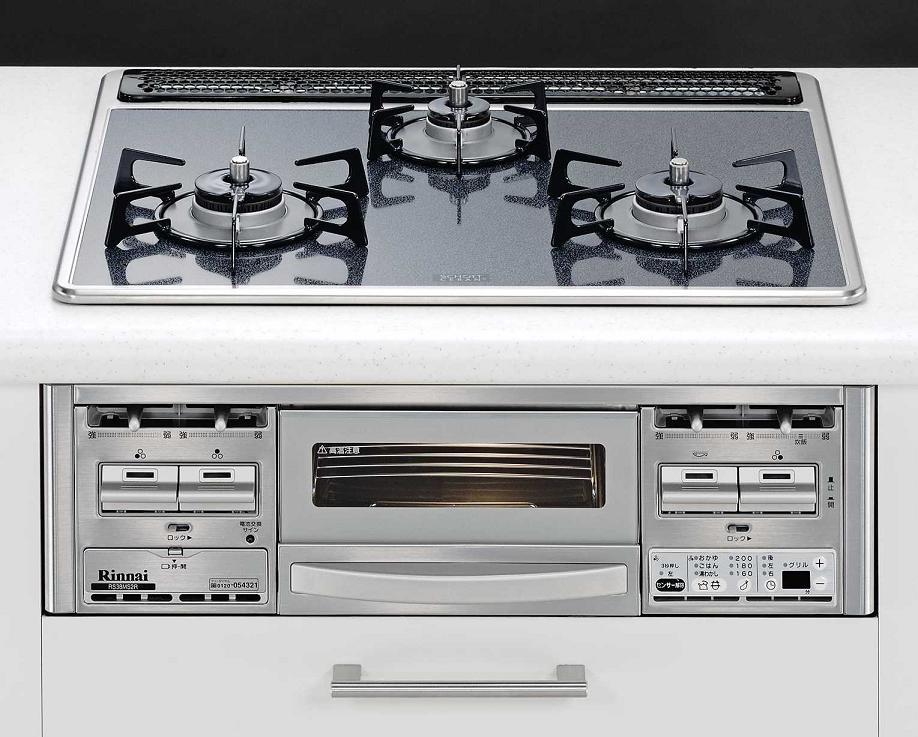 Standard specification ・ Colors, Ogle is available to choose.
標準仕様・カラーズ、色目は選んでいただけます。
Other Equipmentその他設備 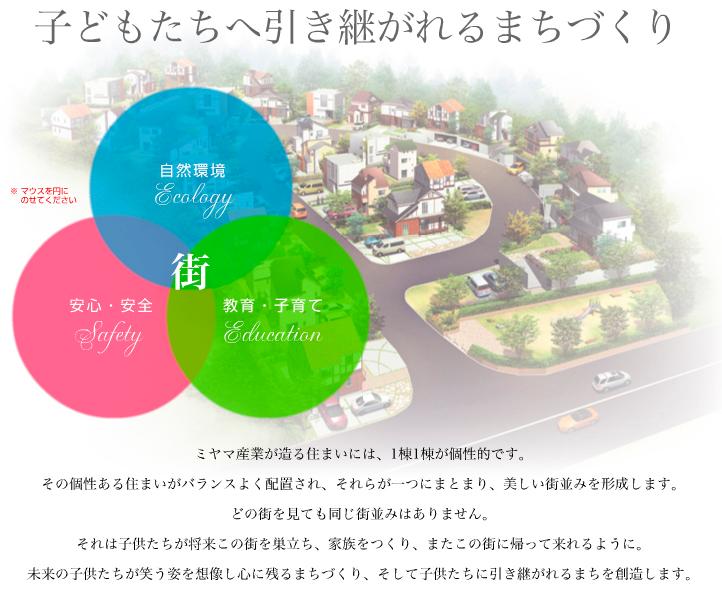 In Miyama group, From children to adults
ミヤマグループでは、子供から大人まで
Local photos, including front road前面道路含む現地写真 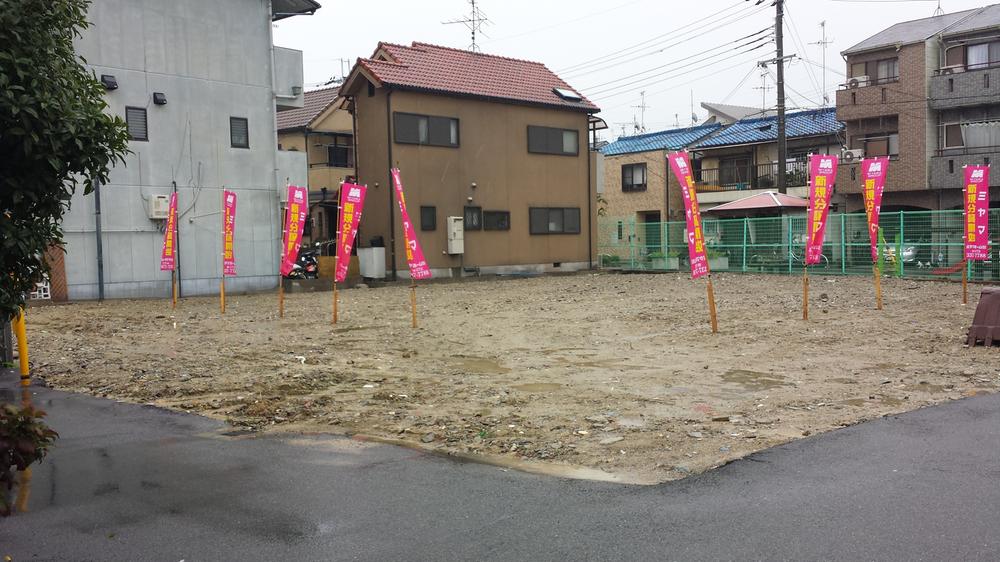 Local (11 May 2013) Shooting
現地(2013年11月)撮影
Station駅 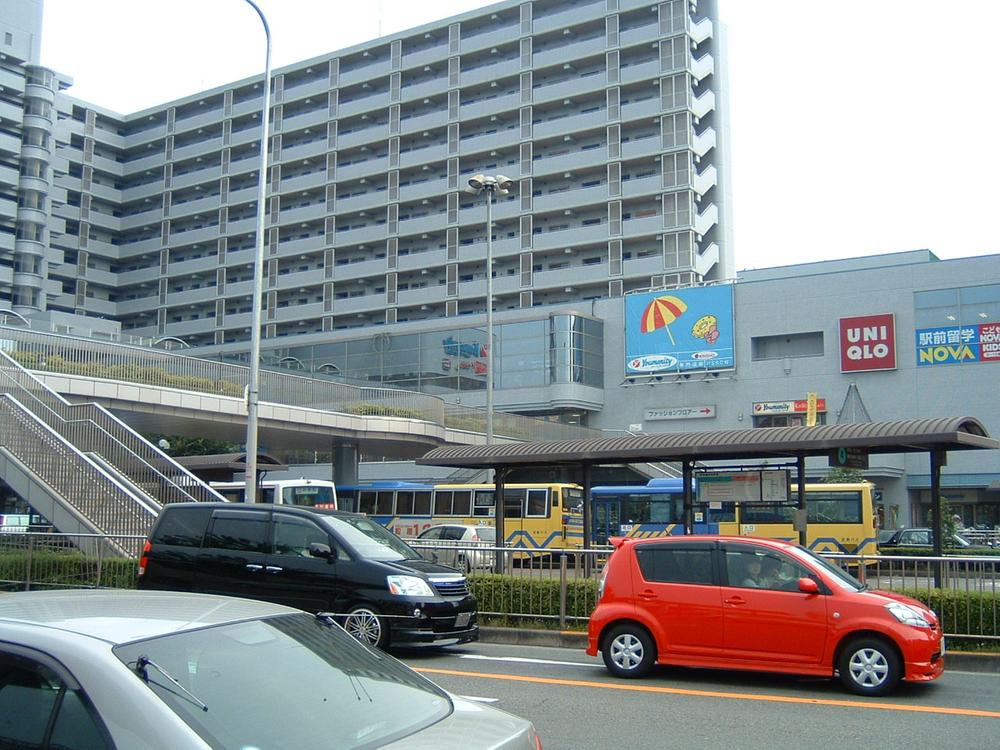 Kawachi Matsubara Station 1920m supermarkets are aligned to until Kawachi Matsubara Station
河内松原駅迄まで1920m スーパー等がそろう河内松原駅
The entire compartment Figure全体区画図 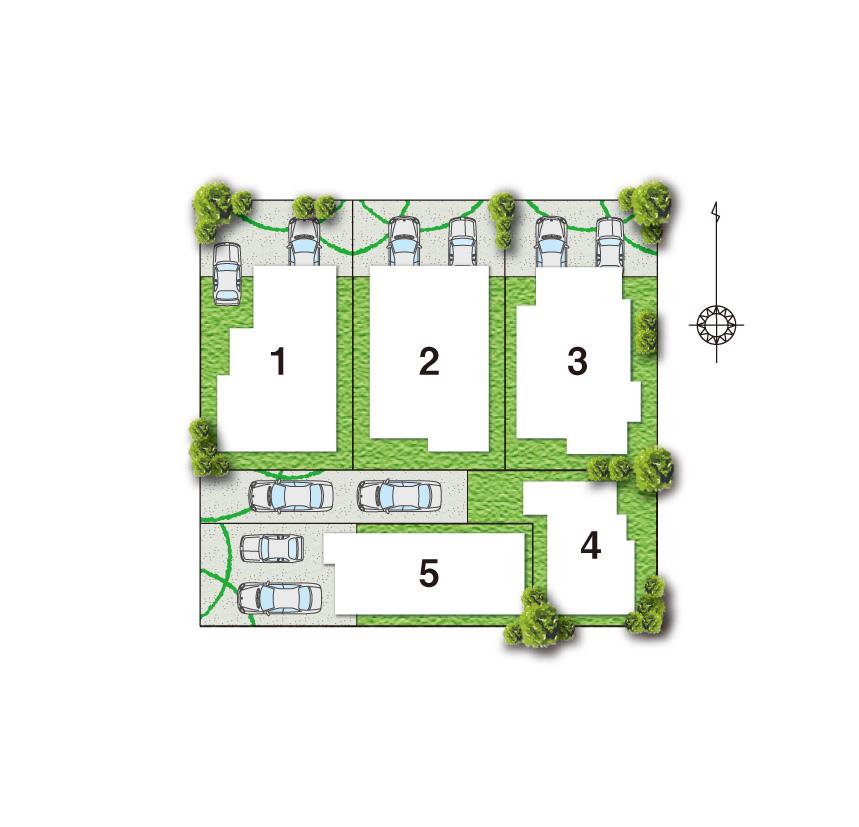 5 new subdivisions start
新規5区画分譲開始
Local guide map現地案内図 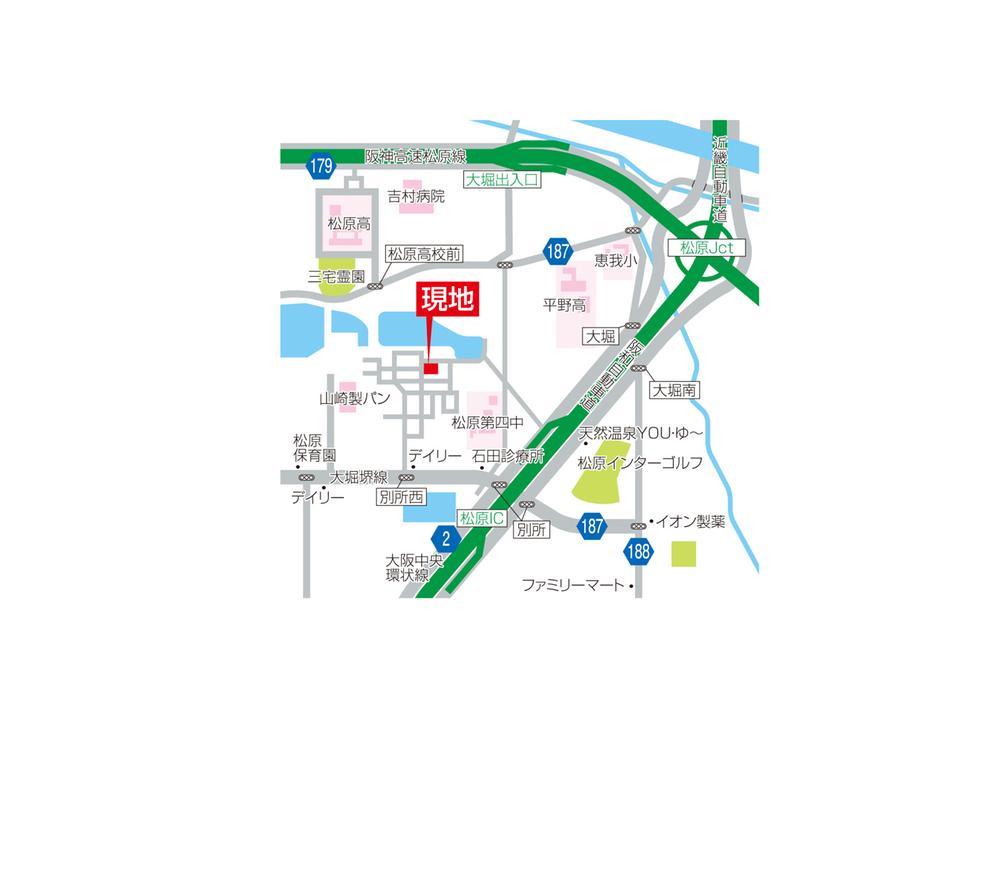 It was a new subdivision start.
新規分譲開始しました。
Otherその他 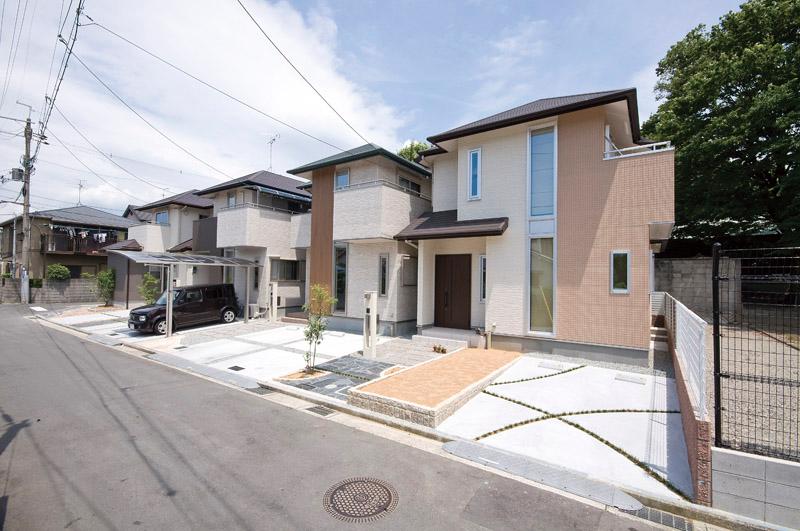 Our construction cases ・ Choose variations
当社施工例・選べるバリエーションは
Livingリビング 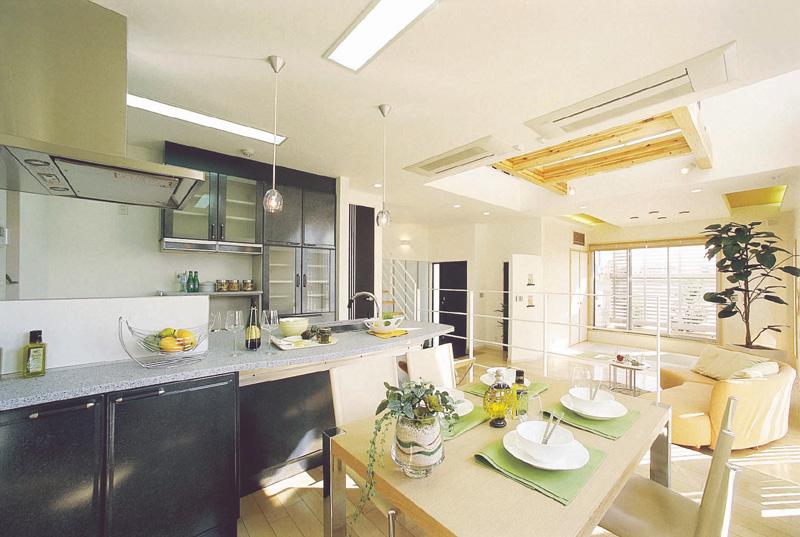 Living family of smile gather, Making food,
家族の笑顔が集うリビング、料理を作りながら、
Construction ・ Construction method ・ specification構造・工法・仕様 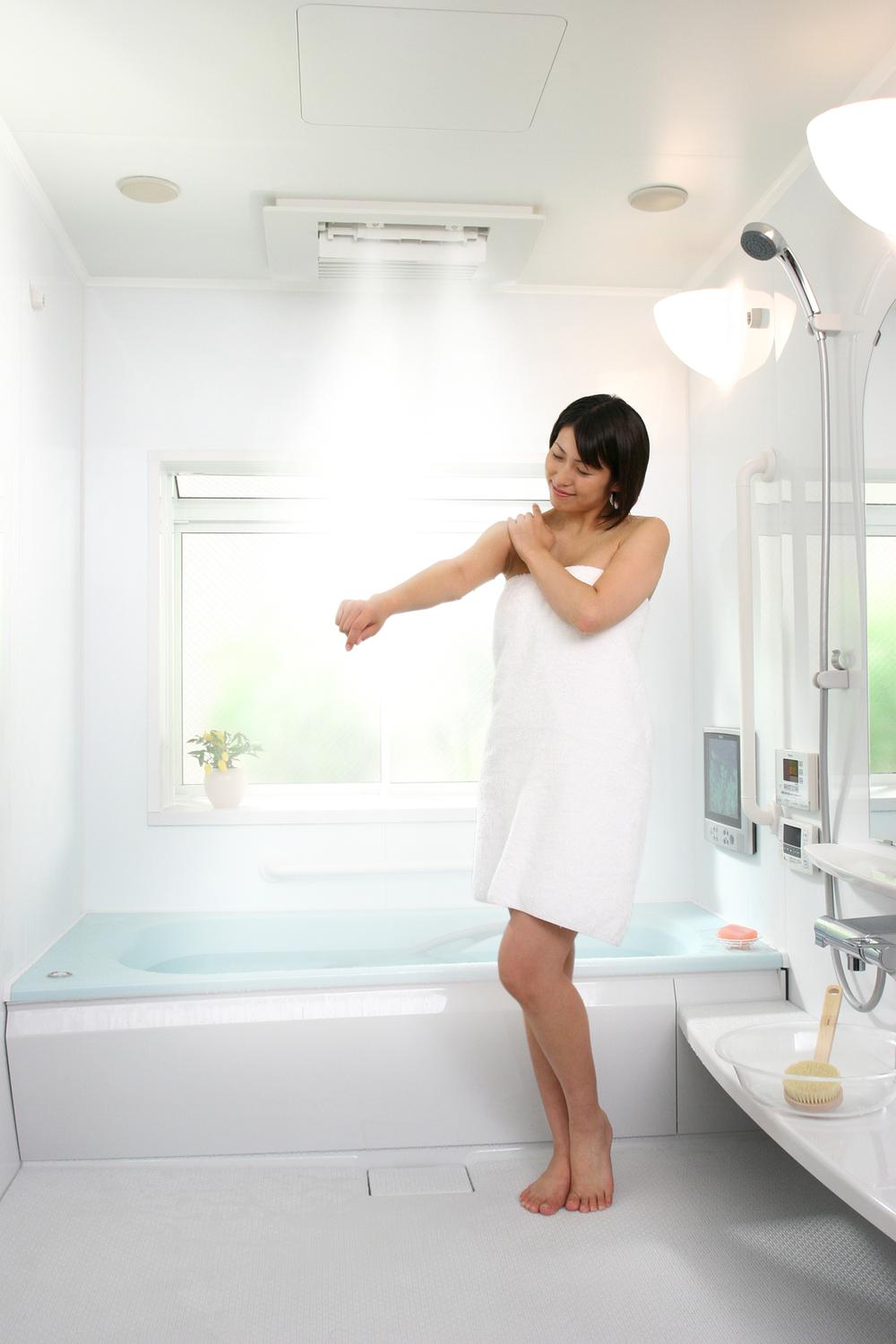 Standard specification, Mist sauna, Do not start My Home Este?
標準仕様、ミストサウナ、マイホームエステはじめませんか?
Other Equipmentその他設備 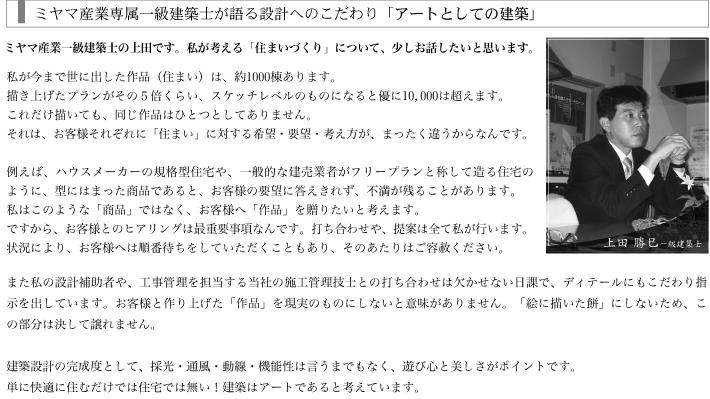 In Miyama group, Meeting of the plan is to start from the hearing of the primary architect 2 people dedicating. Before, Difficult to image from the customer is boiling, Although There was also your voice etc., Taken to introduce the latest program, We have been satisfied with the very customers.
ミヤマグループでは、プランの打合せは専属の1級建築士2名とのヒヤリングからスタートしています。以前、お客様からイメージが沸きにくい、等のお声もありましたが、取最新のプログラムを導入し、大変お客様にご満足頂いております。
Primary school小学校 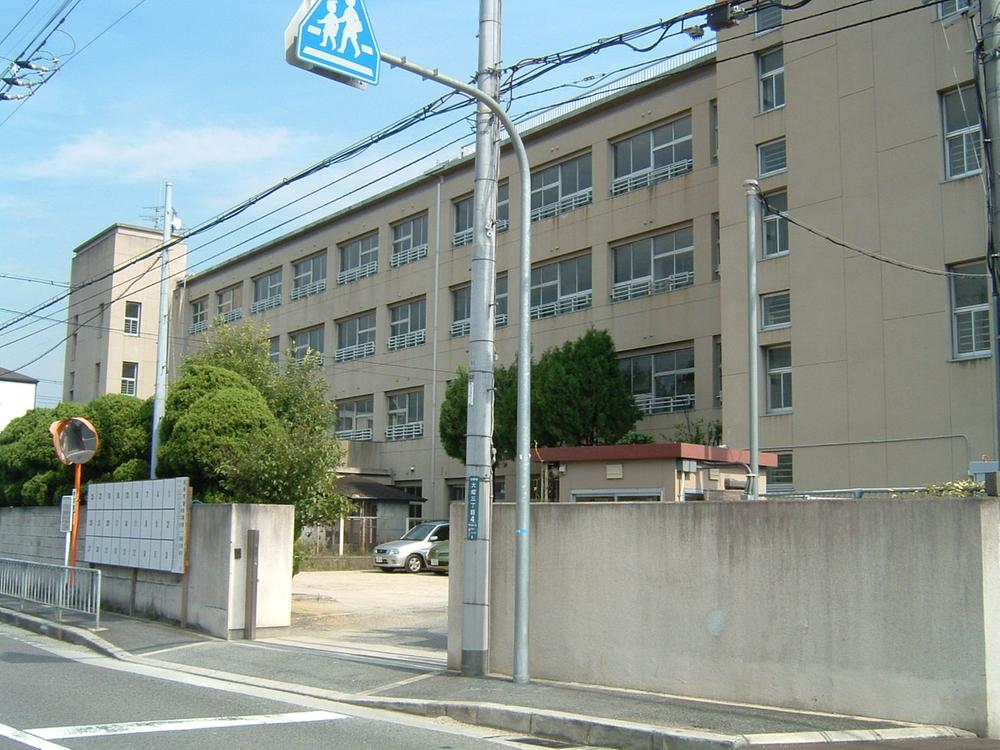 Megumiware until elementary school 1120m
恵我小学校まで1120m
Otherその他 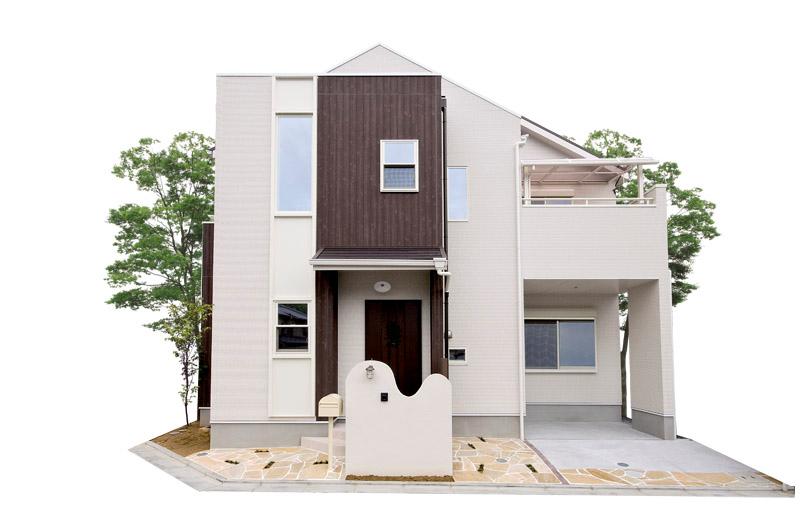 Our construction cases ・ Choose variations
当社施工例・選べるバリエーションは
Construction ・ Construction method ・ specification構造・工法・仕様 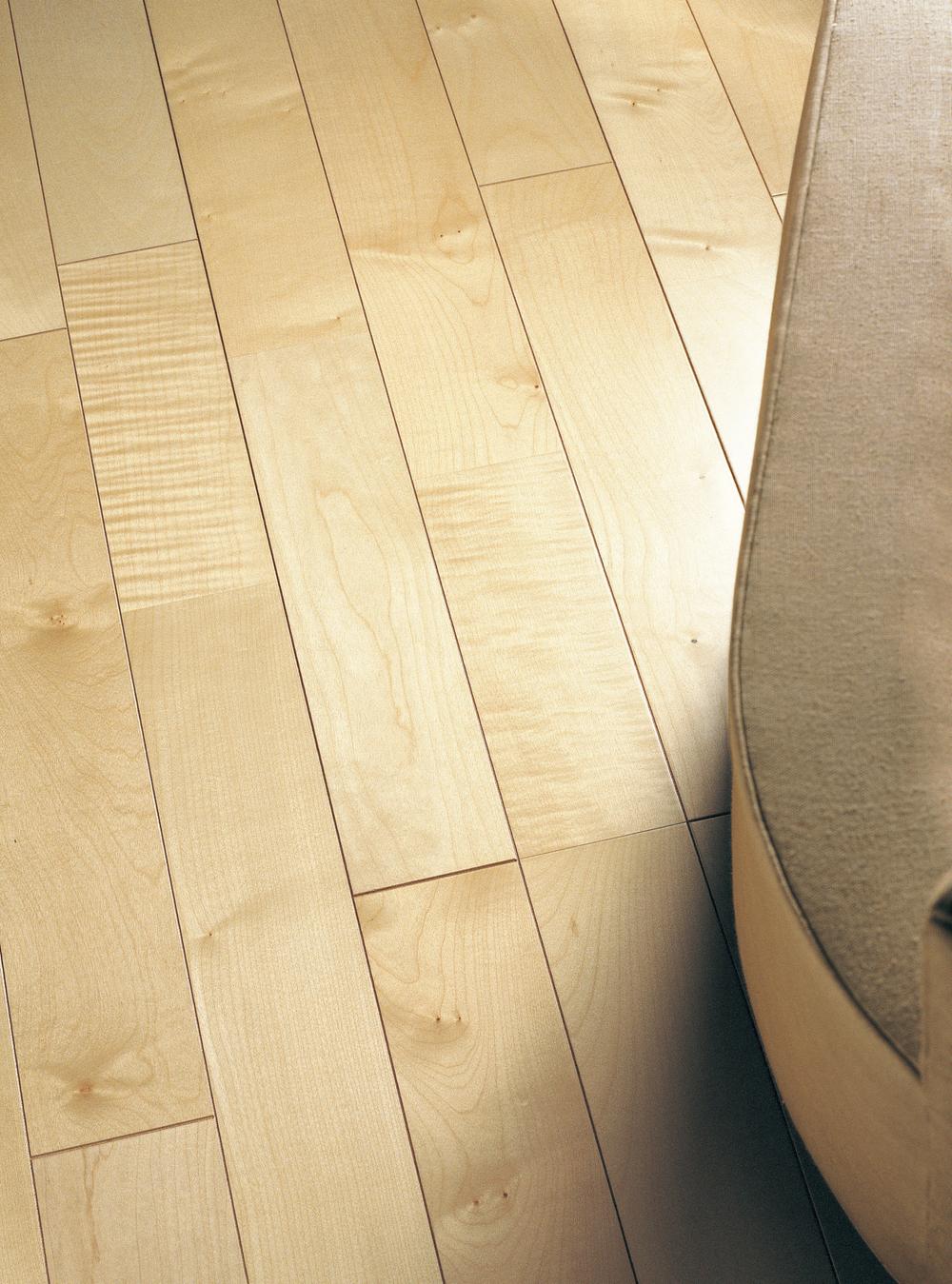 Surface suggestions the floor of solid wood, Each time the number of years went by
表面が無垢材のフロアーをご提案、年数が経つごとに
Location
| 





















