Investing in Japanese real estate
28,510,000 yen ~ 36,135,000 yen, 4LDK, 79.7 sq m ~ 104.44 sq m
New Homes » Kansai » Osaka prefecture » Songyuan 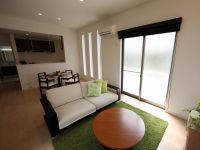
Local appearance photo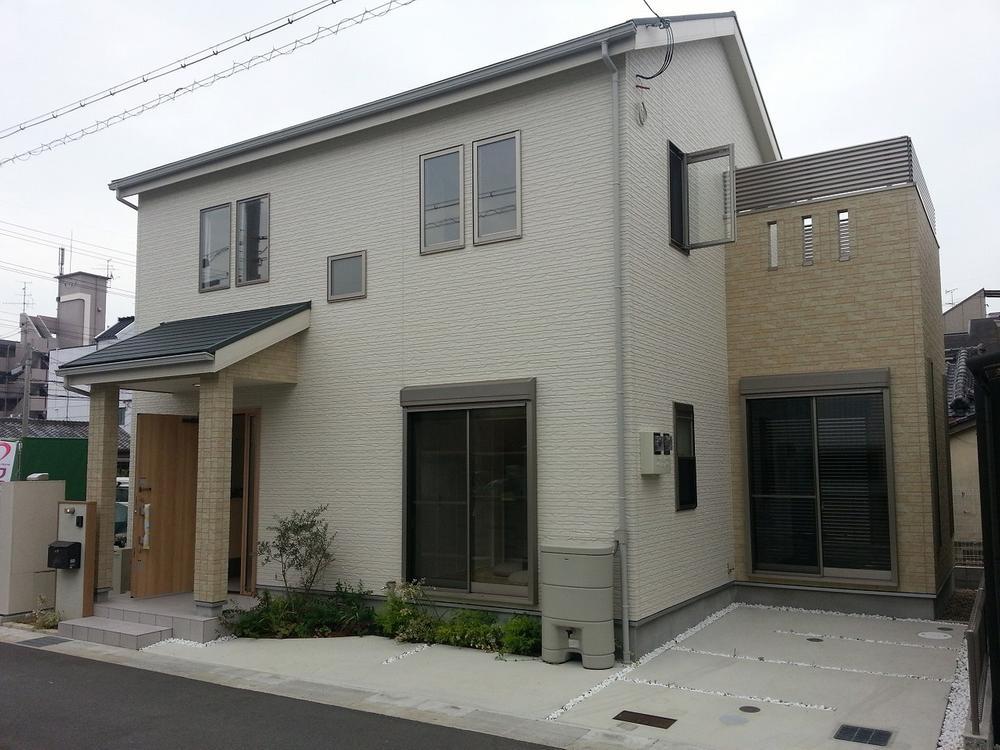 Local model house! Tours being held! Living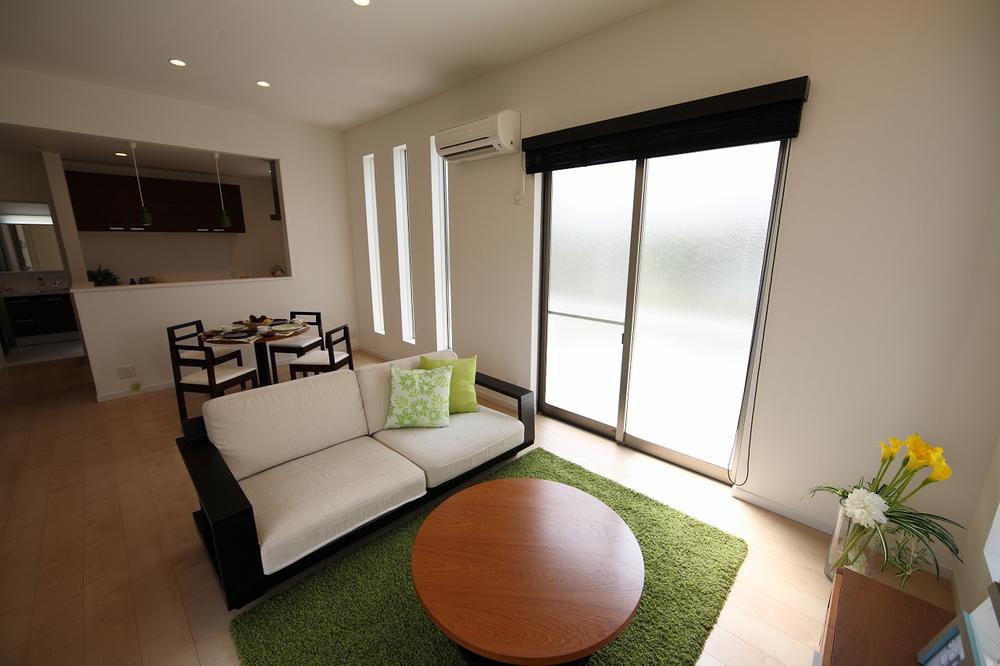 Please enjoy some prejudice house building in the free plan adopted Kitchen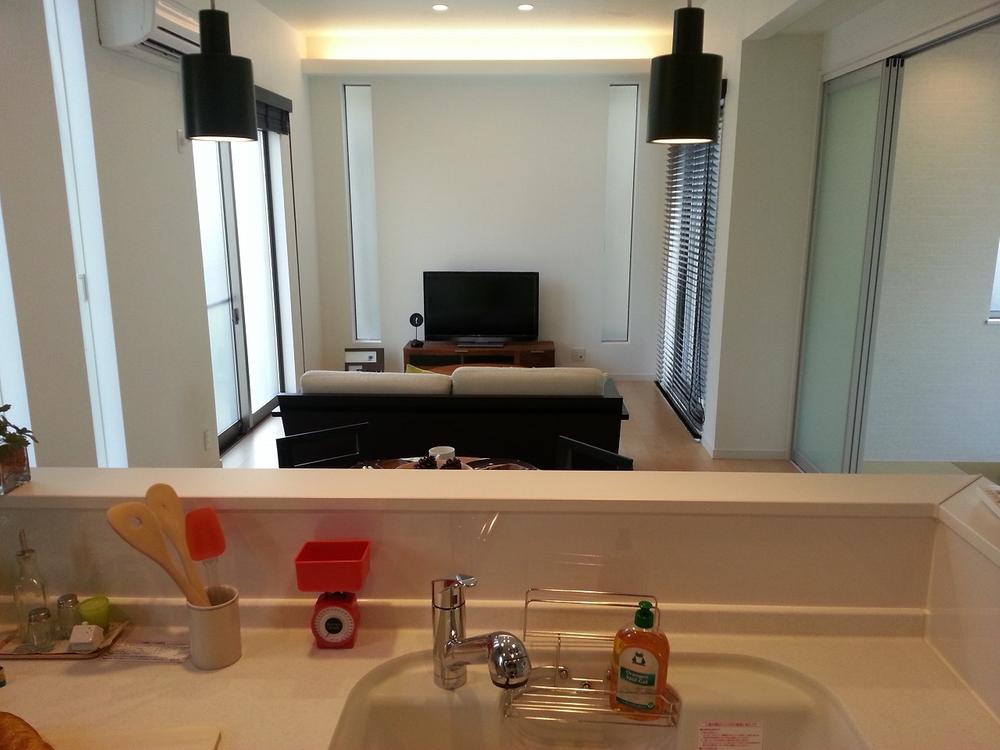 Straight living that can be from the kitchen continue to watch the growth of the child Local model house. Other Equipment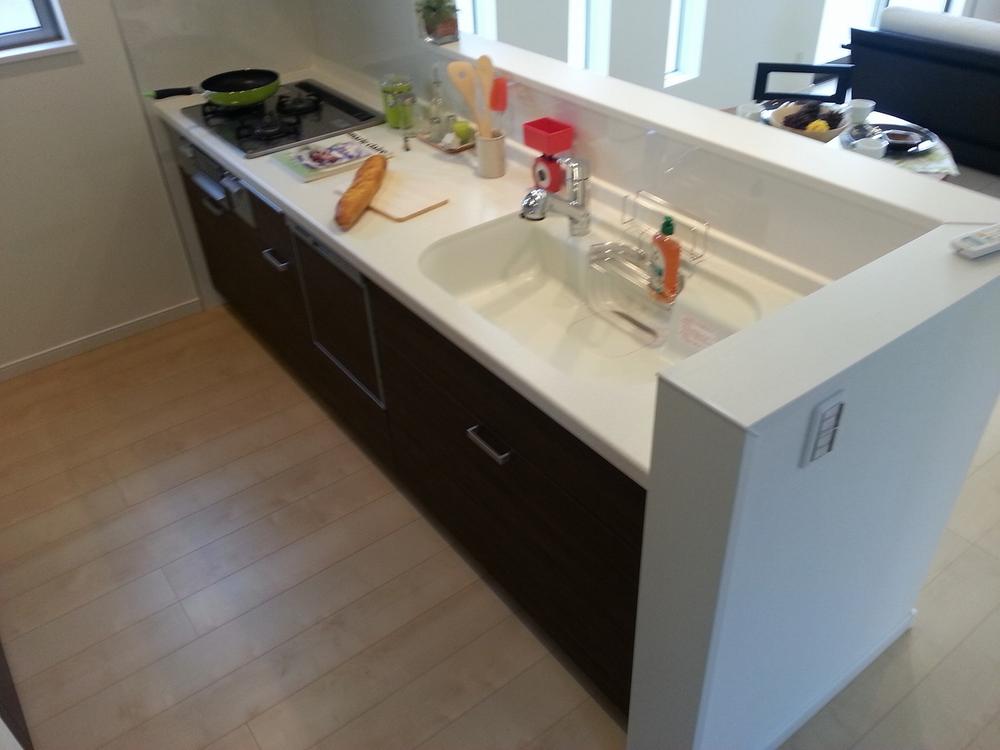 Because the kitchen to use for every day. TOTO ・ Panasonic ・ You can choose from three manufacturers of LIXIL. Of course dishwasher is also standard equipment! Wash basin, toilet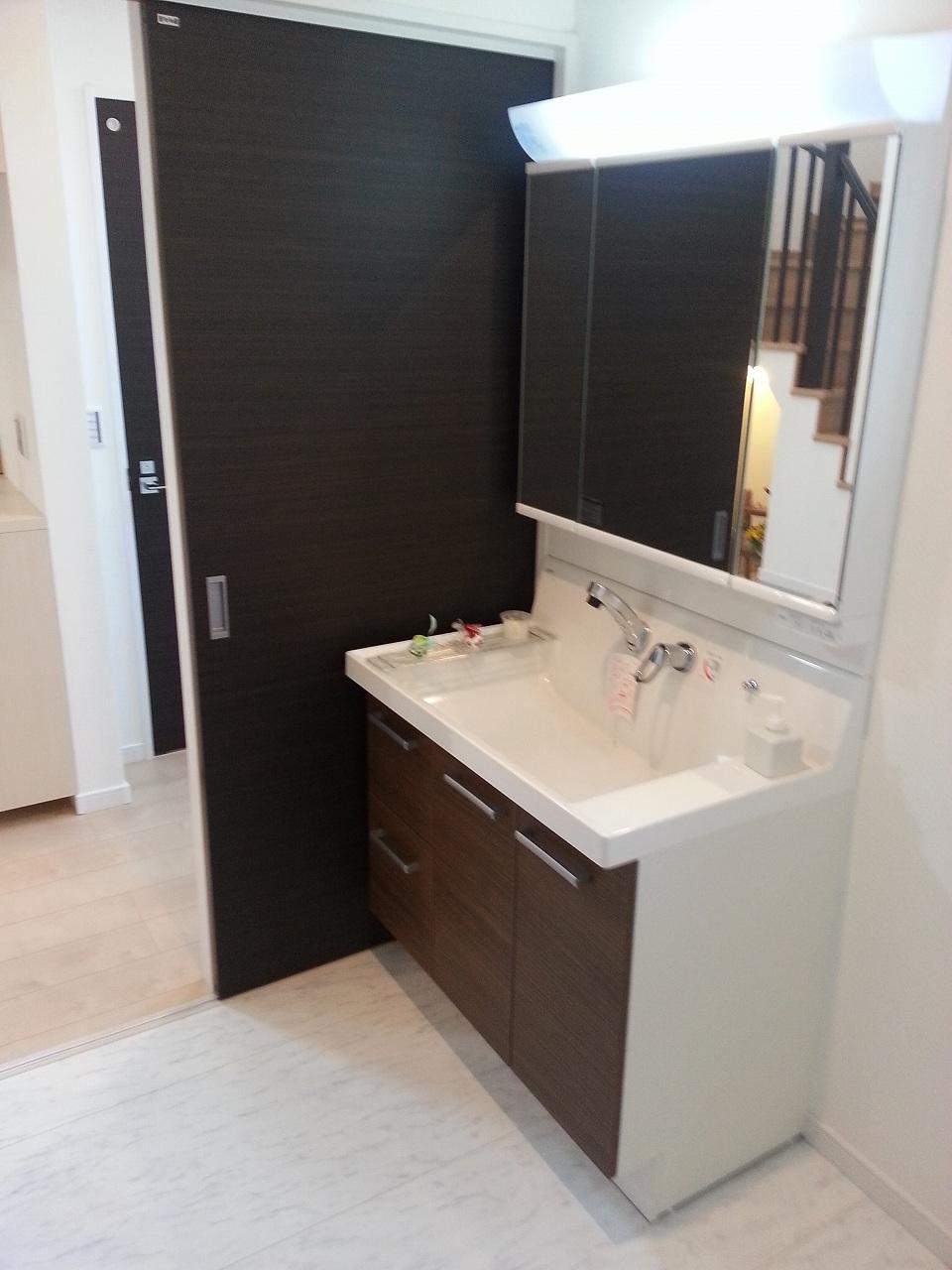 Kitchen Like, TOTO ・ Panasonic ・ You can choose from three manufacturers of LIXIL Other Equipment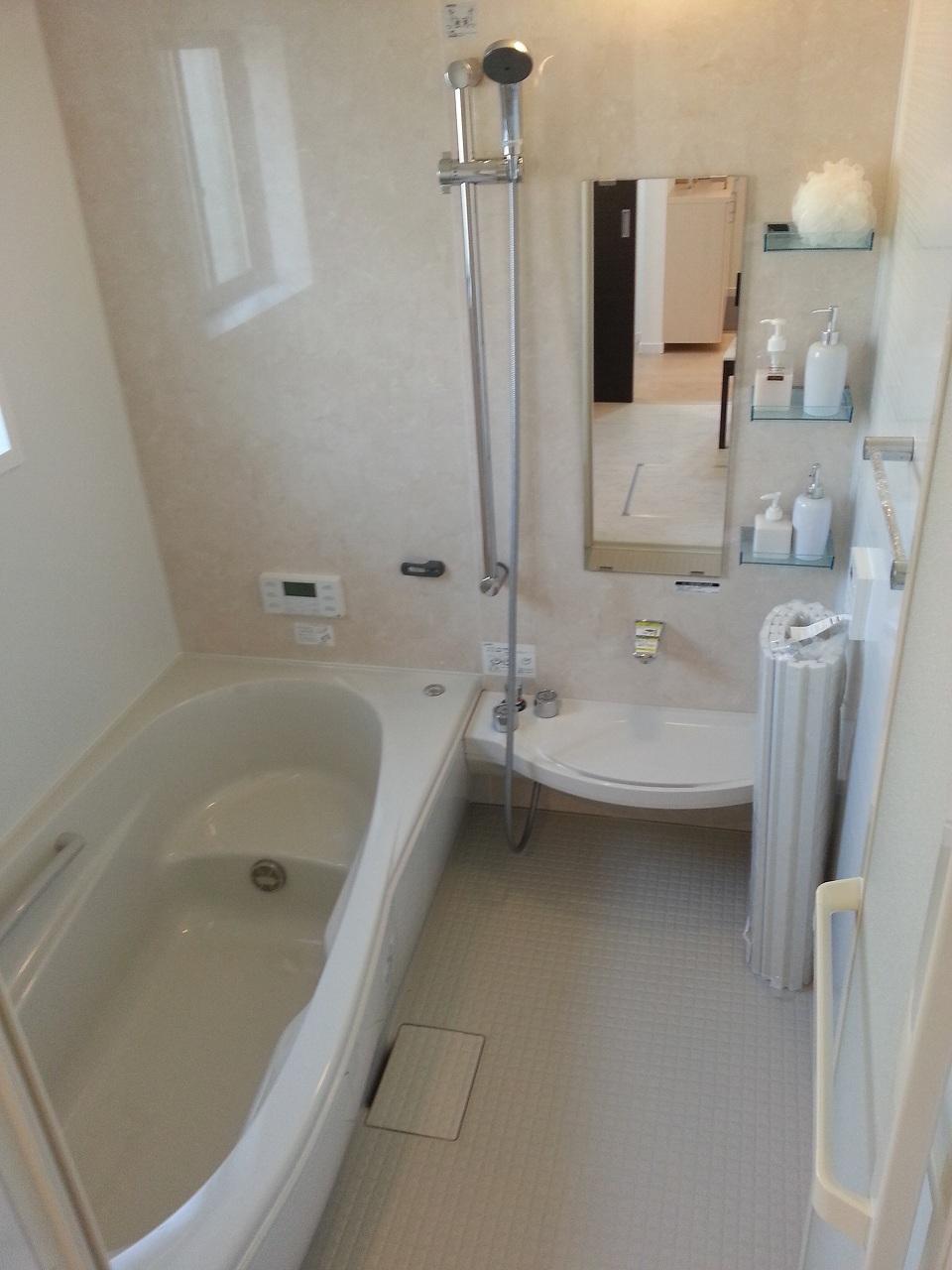 Adopt one tsubo size! You can also relax stretched out leg in towards the height of 180cm. Half-length bath tub are also available. Bathroom ventilation dryer ・ Warm tub is also standard equipment TOTO ・ Panasonic ・ Please choose from LIXIL. Other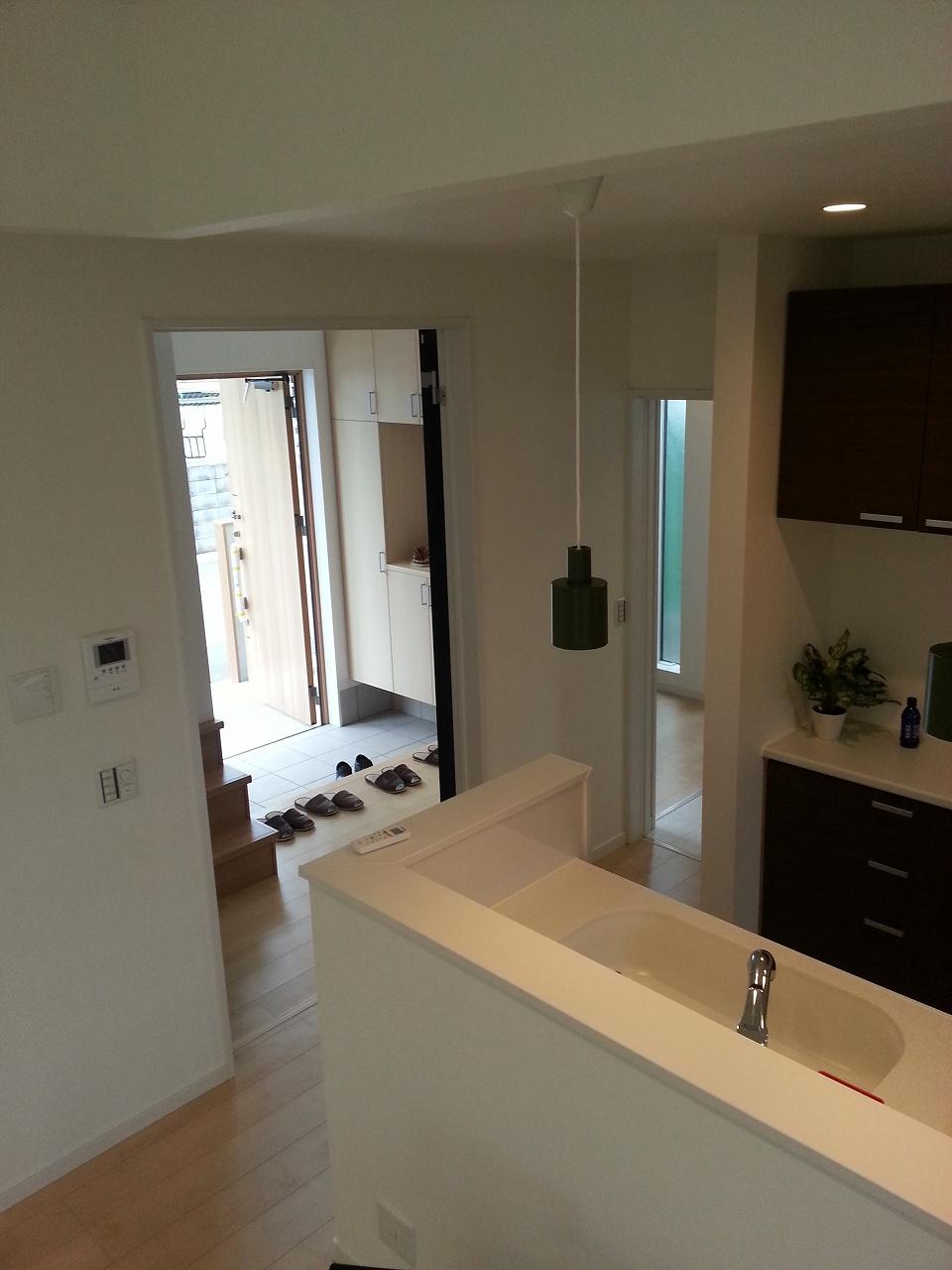 kitchen ・ Basin is easy in 2WEY Same specifications photos (living)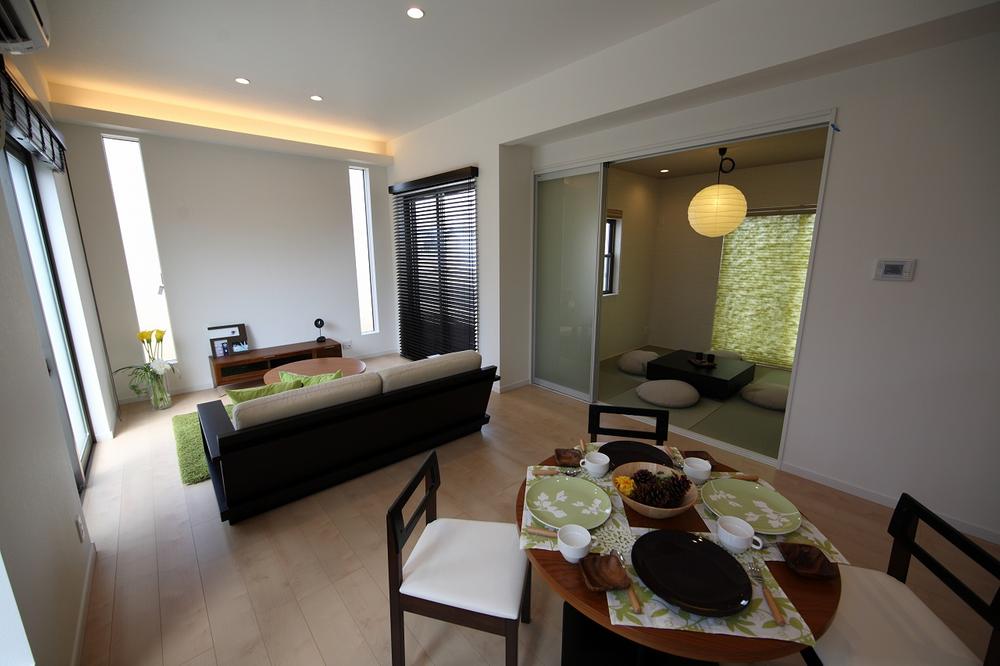 Relaxed some dining! Of course, as a place for family gatherings, On top of your neighborhood like teaser alignment, Is How about mom Friends? Other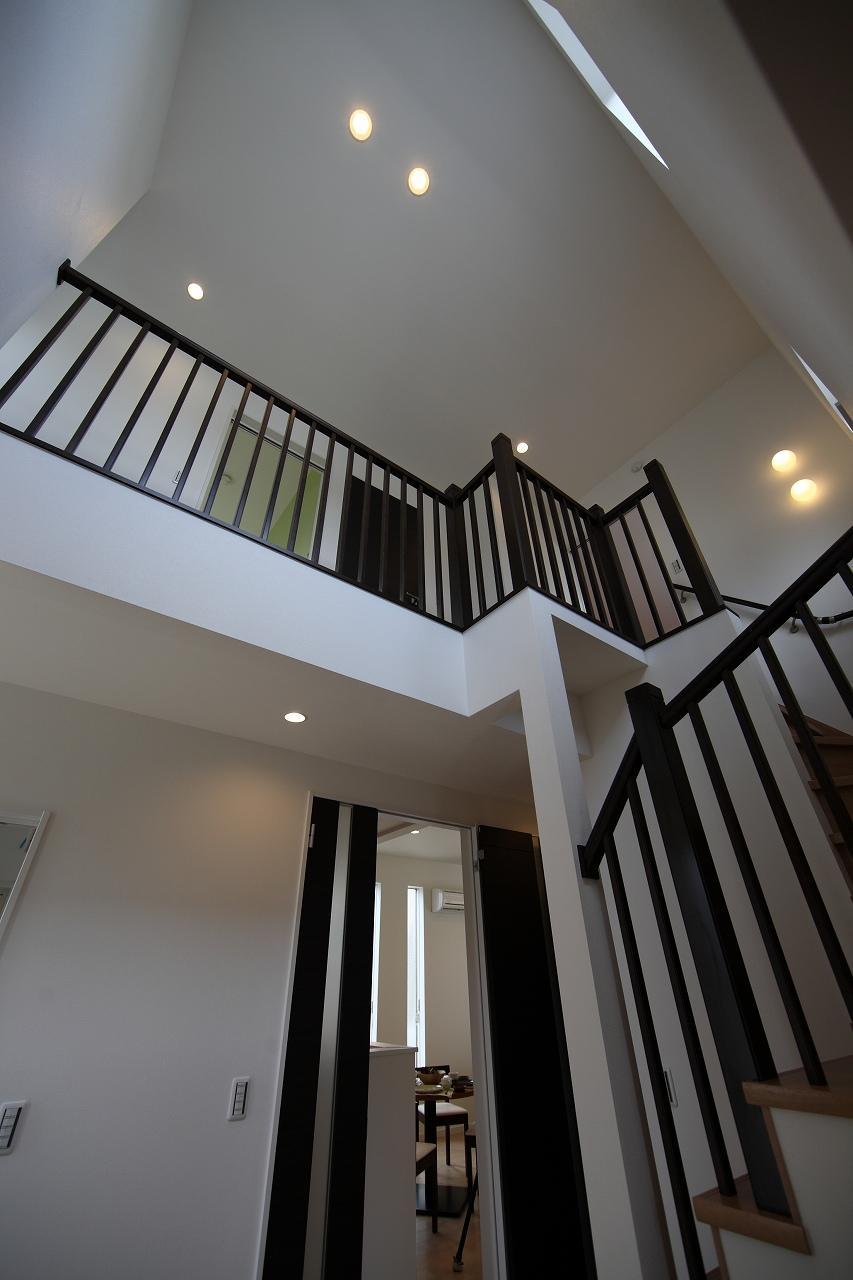 Welcome you at the door with a feeling of opening of the atrium Entrance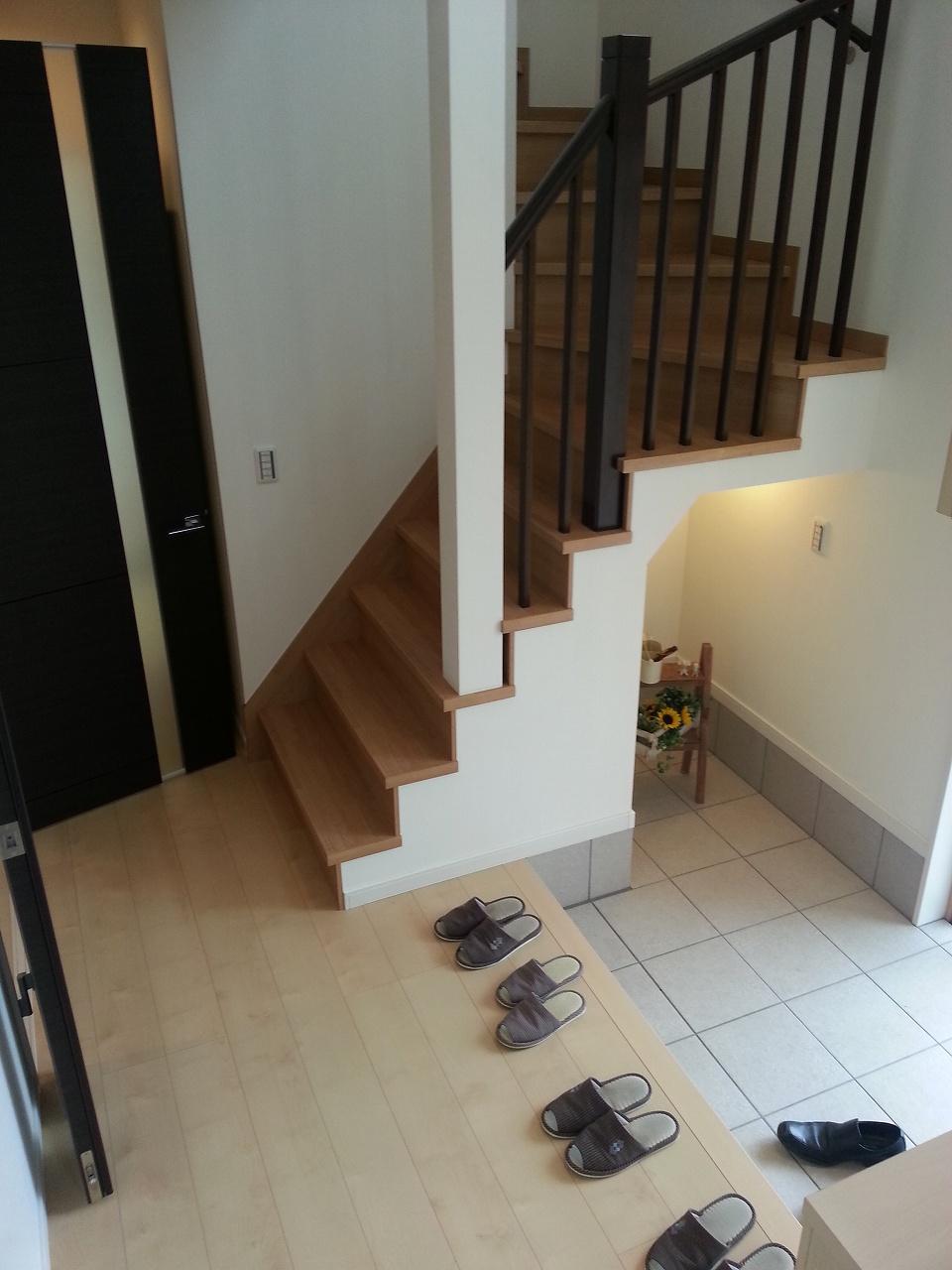 Devise dead space is also a bit of storage, depending on! Please to stroller storage! Living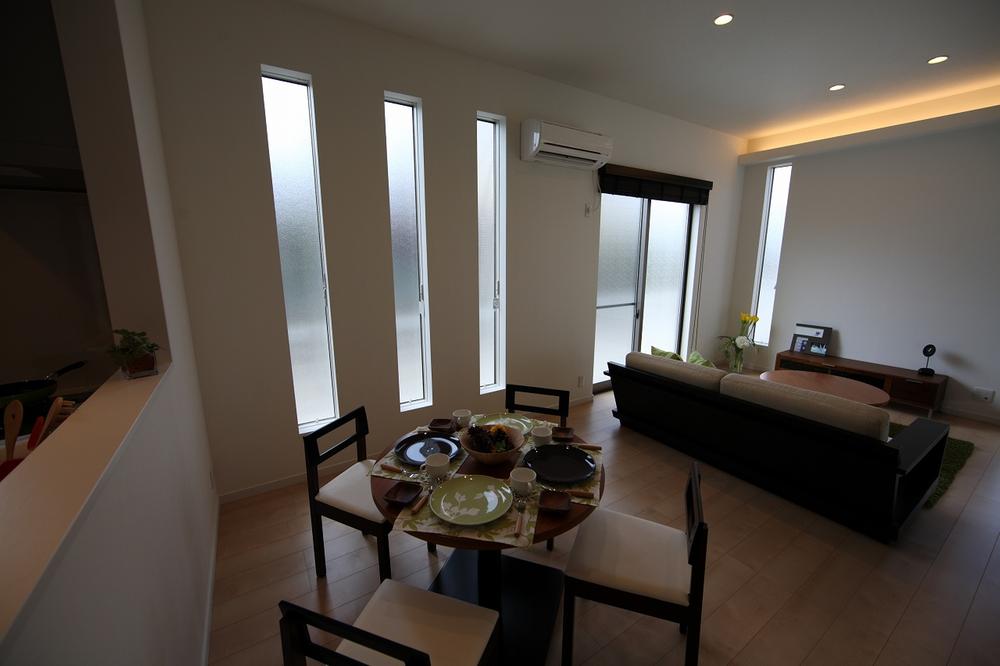 Up the feeling of opening a high ceiling. Living relaxing in the light entering from Haisasshi. Local model house. Hospital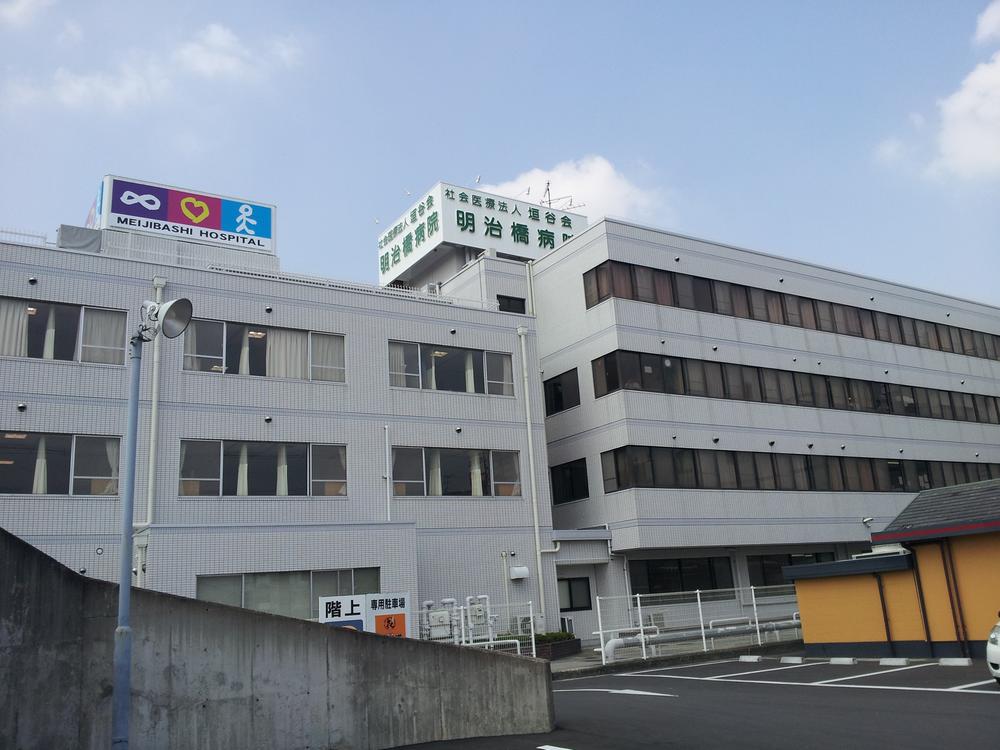 1018m until the medical corporation Kakitani Board Meiji Bridge hospital Primary school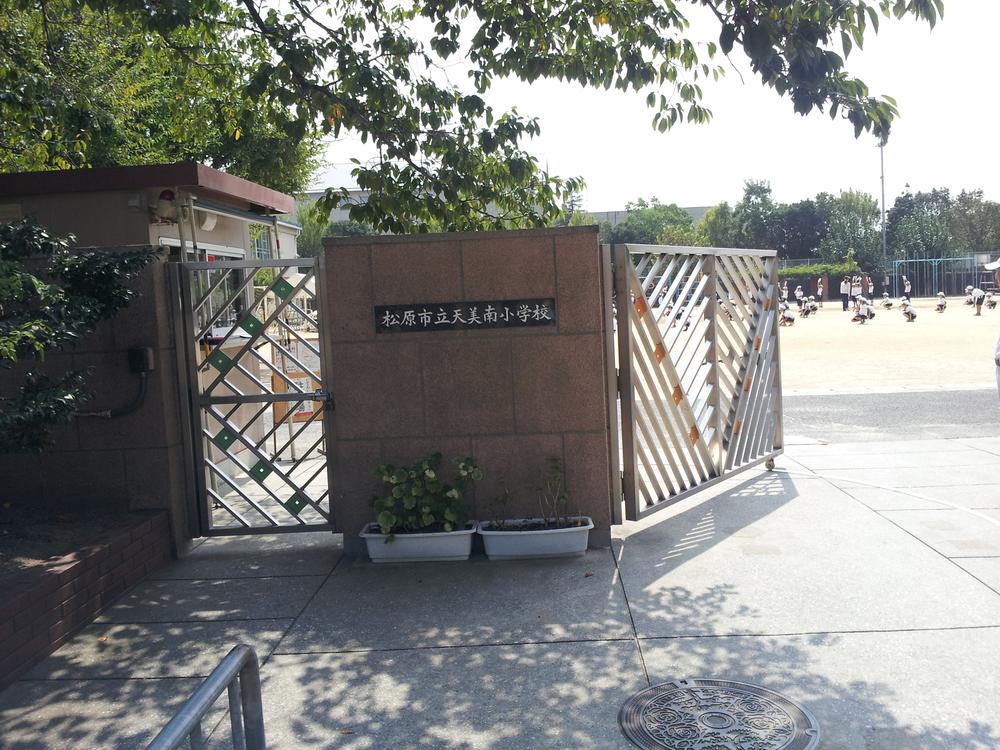 866m to Matsubara Municipal Amamiminami Elementary School 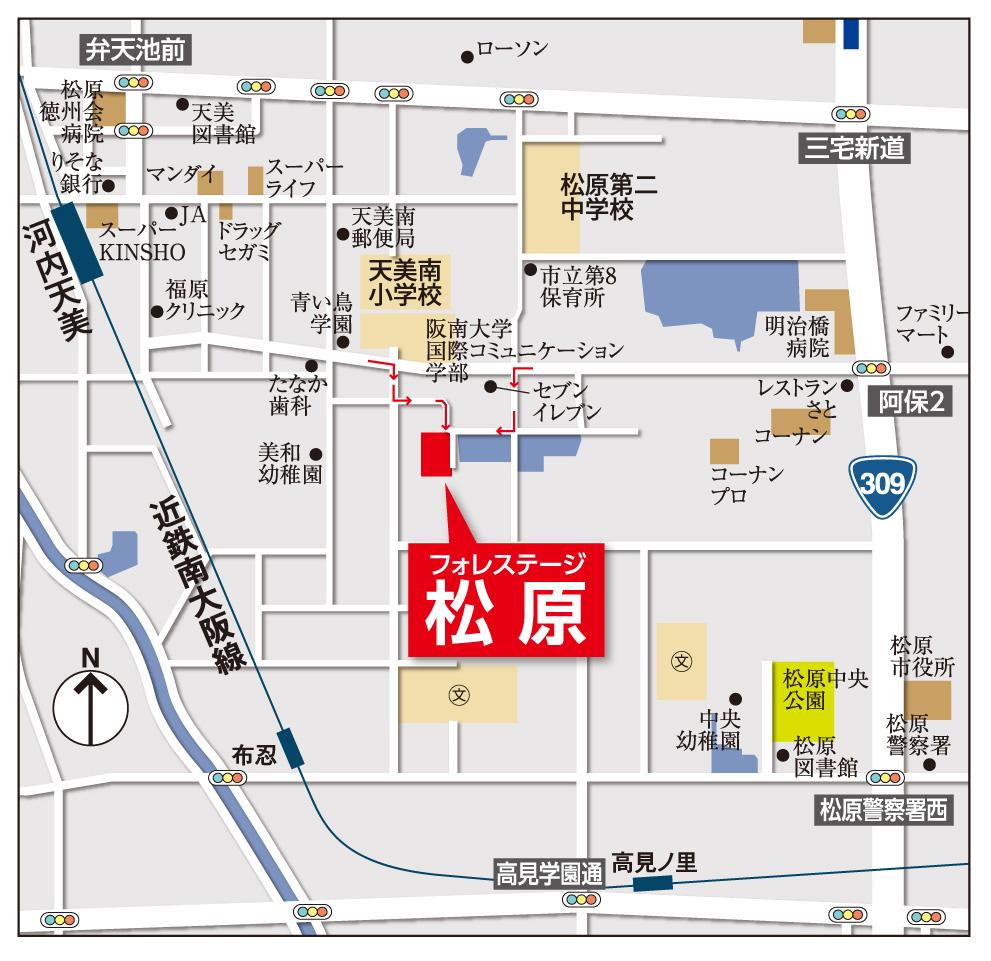 Local guide map Convenience store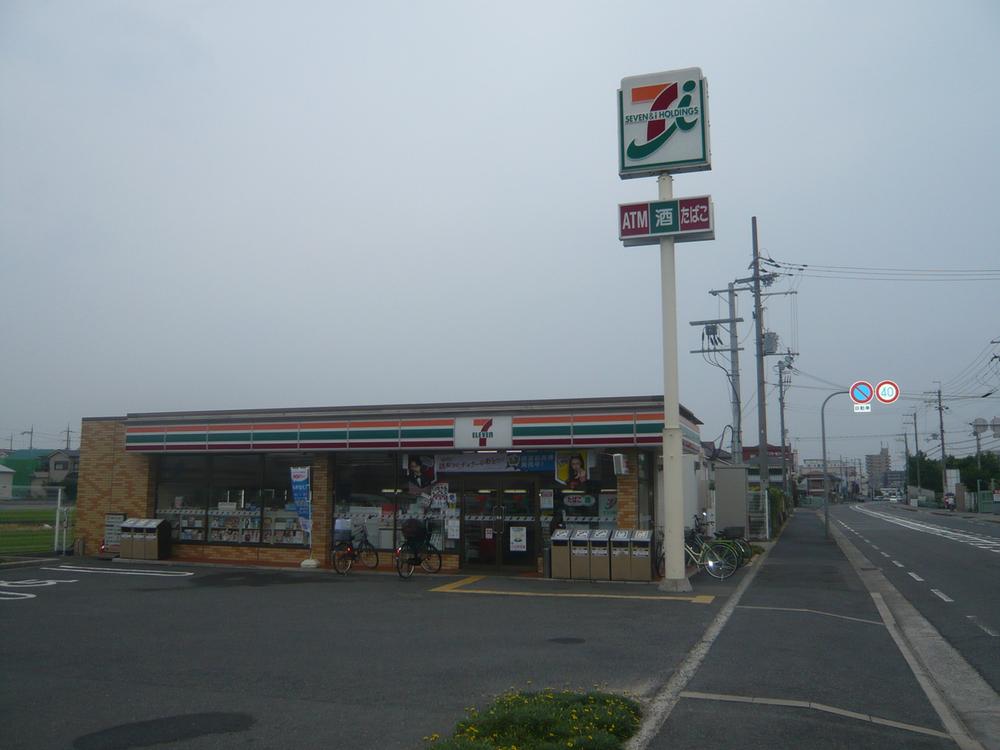 306m until the Seven-Eleven store Taijo Matsubara Supermarket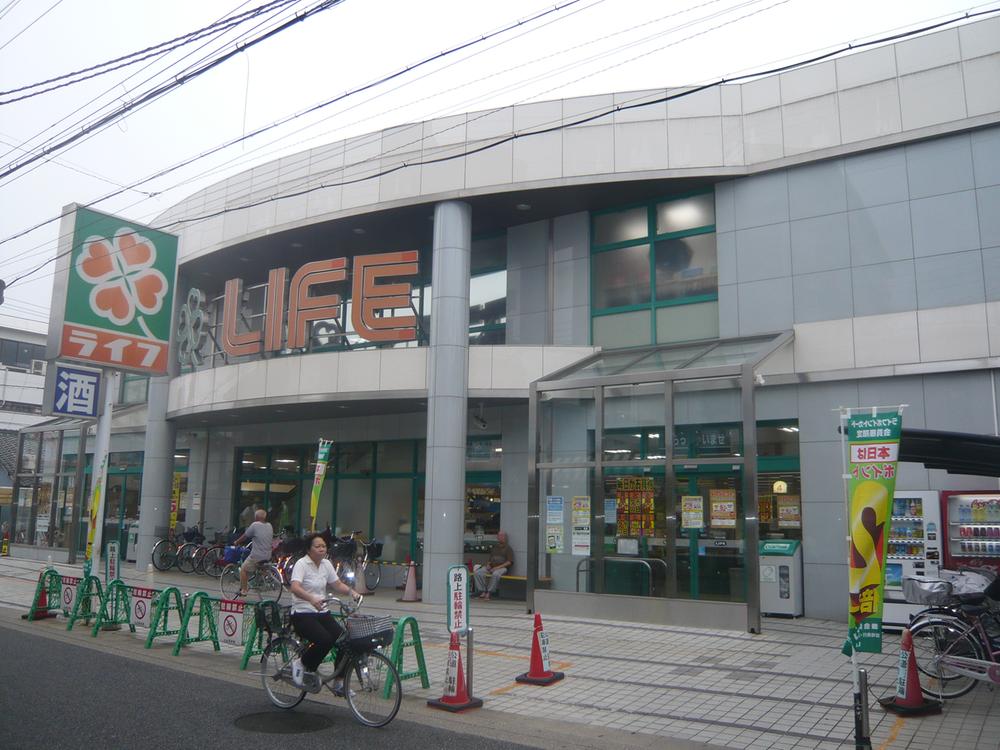 Until Life Amami shop 860m Rendering (appearance)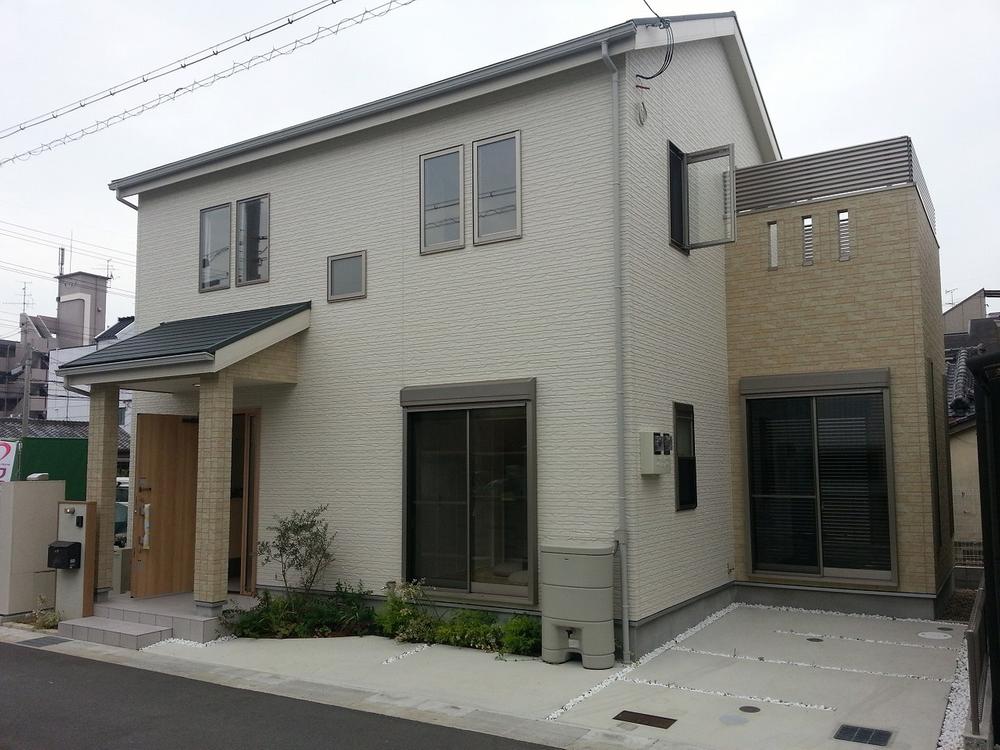 Local model house Local photos, including front road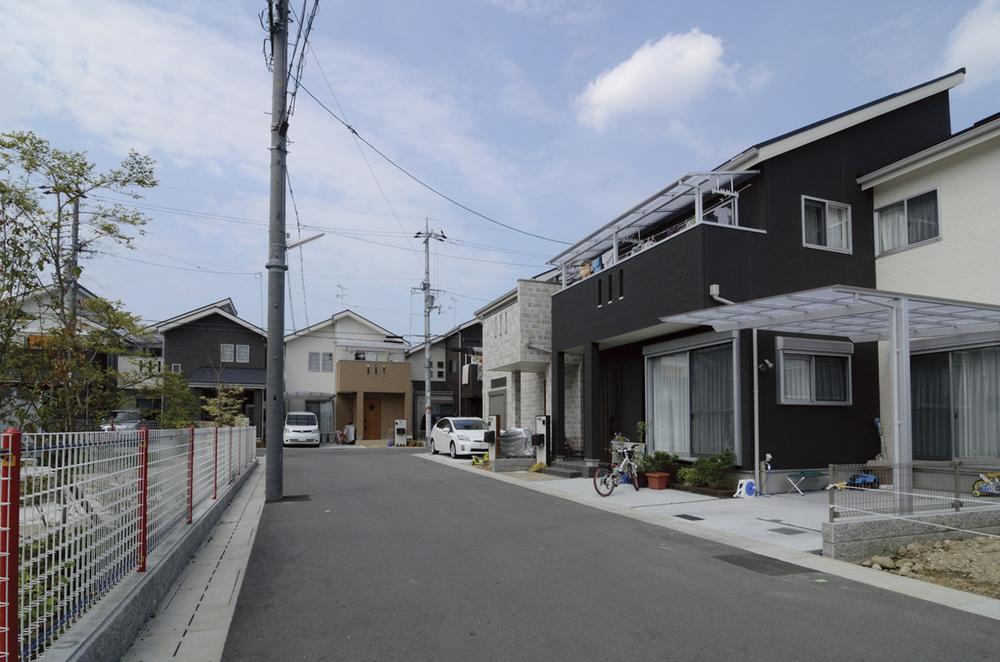 Front road 5.7m Construction ・ Construction method ・ specification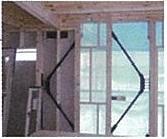 K- brace ・ ・ By attaching the H-shaped steel which has been processed in a special shape, You play the role of both the "damping" to absorb the shaking as "seismic" to withstand the shaking of an earthquake. When the force is applied from the outside by the earthquake H-section steel is deformed (brace support portion) absorbs energy, By being converted into heat energy, To protect the framing of the house. Since with minimal deformation of the building avoid damaging the interior and exterior, Repair work, even when the big earthquake will be kept to a minimum. 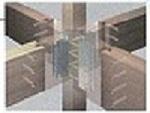 Continuous columns and scale board of the beam FTJ (FamityToughJoint). To secure the connection part of the columns and beams at the junction hardware and drift pin. Install the hardware on the pillars, Since fitting the beams yelling outs in the slit-like as hardware enters, Posts compared to the conventional method ・ To minimize the cross-section loss of the beam. Also, Since fixed by inserting a pin to the center portion of the material, It can also prevent the pull-out of the material by violent shaking of an earthquake. 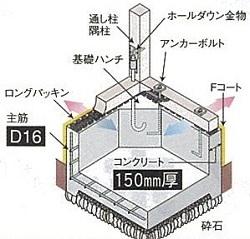 Earthquake Ya in reinforced concrete mat foundation to support in terms, moisture, Strong FHL rigidity can also be based on the pest. Strength up to provide a haunch in the corner. Partial also reinforced concrete solid foundation of traditional wooden mound. Rebar adopts D16 thicker than the Building Standards Law D12 put. Adopt the all-round ventilation to promote the non-uniformity with no ventilation under the floor narrowing spread a long packing between the foundation and the foundation. The F Court adopted the basic width tree, Greatly suppress the reinforcing steel corrosion due to neutralization of concrete. 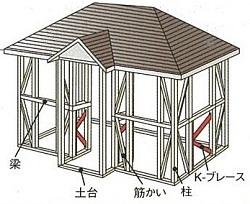 Construction ・ ・ ・ Pillar, Liang, Wooden construction method to support in muscle exchange. Wooden construction method, Simplify the traditional method that has been developed for a long time in Japan ・ Which was developed, Also known as the conventional method of construction. Because of the structure to support mainly in the framing, such as columns and beams (lines), Than 2 × 4 construction method to support the walls and floor (surface), There are degrees of design freedom is relatively high construction methods. Place a load-bearing wall and K brace to increase the strength, We practice a strong home building to earthquake that combines seismic resistance and vibration-damping properties. Floor plan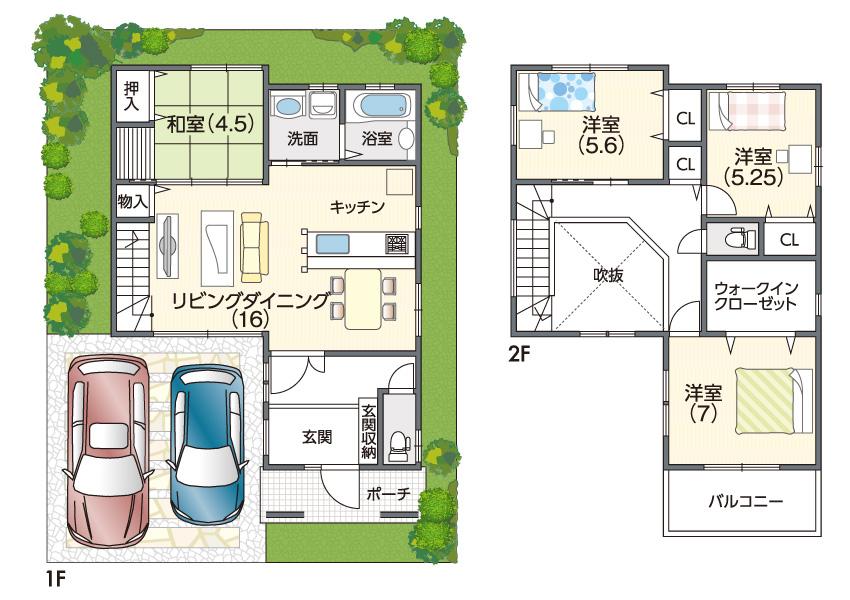 Local model house! Tours being held! Supermarket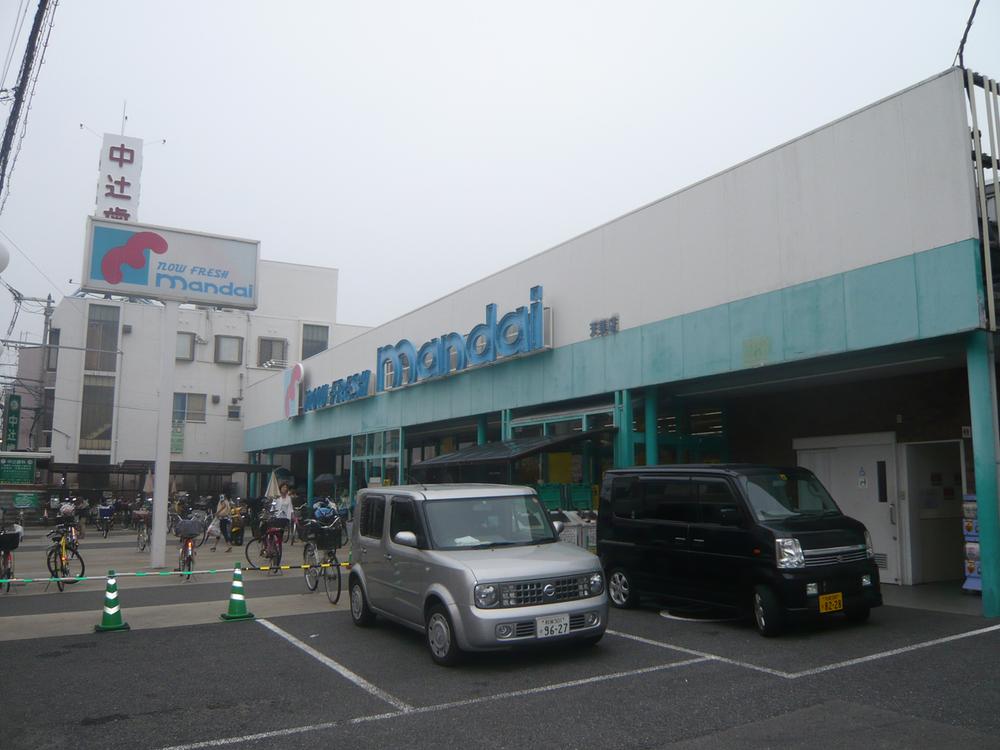 954m until Bandai Amami shop 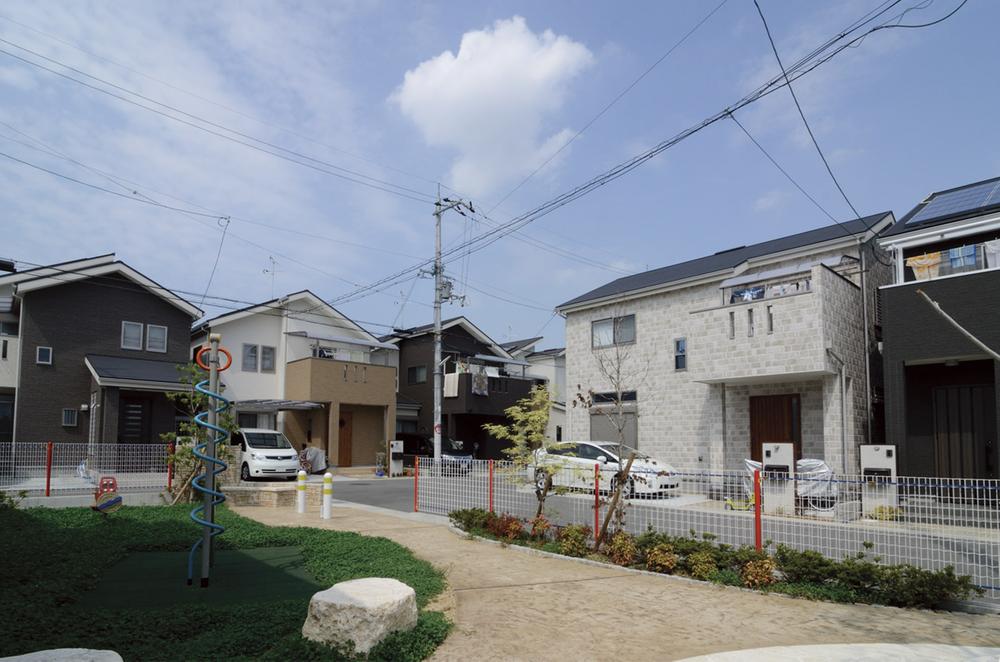 Local guide map The entire compartment Figure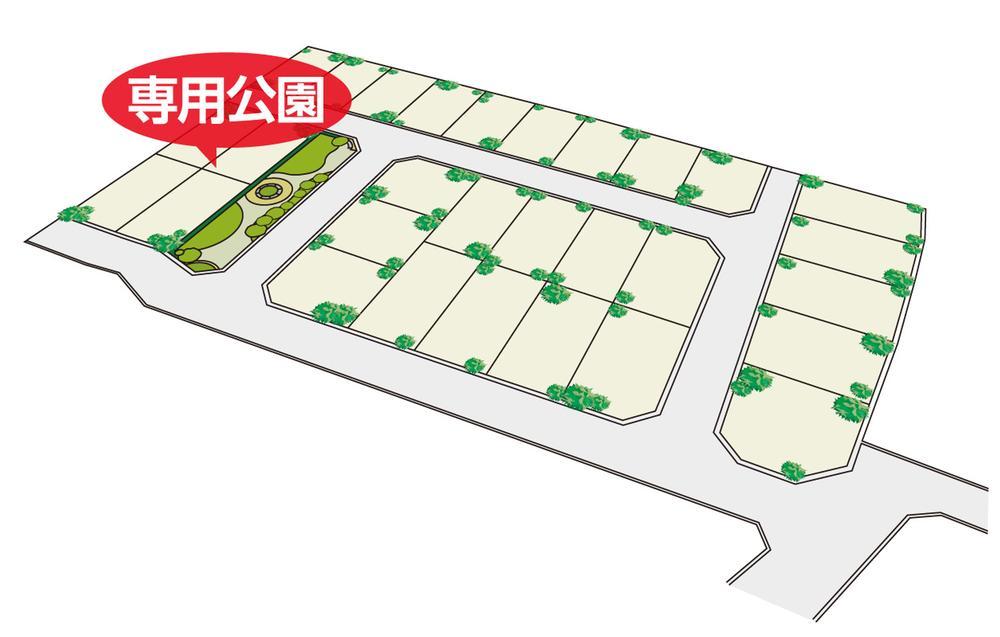 There is a dedicated park to play children in peace, All 76 compartments, Living room begins. Supermarket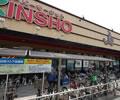 1049m to supermarket KINSHO Amami shop Junior high school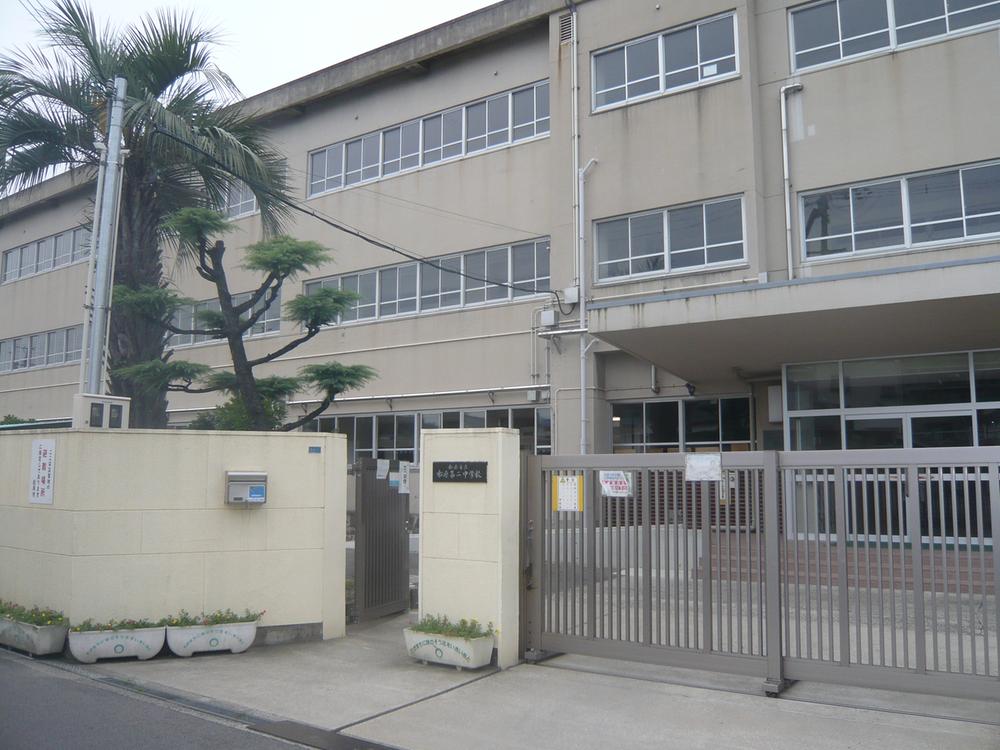 738m to Matsubara Municipal Matsubara second junior high school Hospital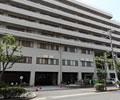 Medical Law virtue Zhuzhou Board Matsubara Tokushu Board 1253m to the hospital Post office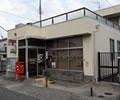 Matsubara Amamiminami 586m to the post office Location | ||||||||||||||||||||||||||||||||||||||||||||||||||||||||||||||||||||||||||||||