New Homes » Kansai » Osaka prefecture » Songyuan
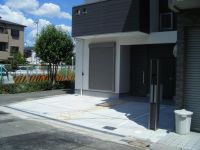 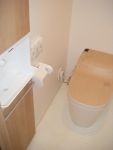
| | Osaka Prefecture Matsubara 大阪府松原市 |
| Kintetsu Minami-Osaka Line "Amami Kawachi" walk 7 minutes 近鉄南大阪線「河内天美」歩7分 |
| Was price change !! Minamiosakasen "Kawachi Amami" newly built single-family in the land of the station 7-minute walk appeared! Commercial facility ・ Close to banks and life convenient! 価格変更しました!!南大阪線『河内天美』駅 徒歩7分の地に新築戸建が登場!商業施設・銀行等近くにあり生活至便! |
| ■ Kintetsu Minami-Osaka Line "Kawachi Amami" station 7-minute walk ■ Northwest corner lot / Day ・ Ventilation good ■ Garage two cars Allowed ・ Two-sided balcony ■ All the water around is a Panasonic. ■ 12-inch bathroom TV ・ Bathroom heating dryer ・ Dishwasher ・ Water purification machines ・ Floor heating ・ Ryukyu tatami ・ Such as an electric lock specification enhancement !! ■ All window glazing use !! condensation ・ Excellent soundproofing. ■ Stylish indirect lighting in the living. Downlight large number equipped! ■ Because there is a front door storage, very convenient! ■ Neighborhood living facilities enhancement (shopping street ・ Super 3 ・ Drug store ・ Bank ・ Hospital, etc. within walking distance) ■近鉄南大阪線『河内天美』駅 徒歩7分■北西角地/日当り・通風良好■車庫二台可・二面バルコニー■水廻りは全てPanasonic製。■12型浴室TV・浴室暖房乾燥機・食洗機・浄水機・床暖房・琉球畳・電気錠など仕様充実!!■全窓ペアガラス使用!!結露・防音に優れています。■リビングにはオシャレな間接照明。ダウンライト多数完備!■玄関収納があるので、とても便利です!■近隣生活施設充実(商店街・スーパー3件・ドラッグストア・銀行・病院等徒歩圏内) |
Features pickup 特徴ピックアップ | | Pre-ground survey / Parking two Allowed / Immediate Available / Super close / System kitchen / Bathroom Dryer / Yang per good / All room storage / Flat to the station / A quiet residential area / LDK15 tatami mats or more / Around traffic fewer / Corner lot / Japanese-style room / Mist sauna / Washbasin with shower / Face-to-face kitchen / Toilet 2 places / Bathroom 1 tsubo or more / 2 or more sides balcony / Double-glazing / Otobasu / Warm water washing toilet seat / TV with bathroom / The window in the bathroom / TV monitor interphone / High-function toilet / Ventilation good / All living room flooring / Dish washing dryer / Water filter / Three-story or more / City gas / Floor heating 地盤調査済 /駐車2台可 /即入居可 /スーパーが近い /システムキッチン /浴室乾燥機 /陽当り良好 /全居室収納 /駅まで平坦 /閑静な住宅地 /LDK15畳以上 /周辺交通量少なめ /角地 /和室 /ミストサウナ /シャワー付洗面台 /対面式キッチン /トイレ2ヶ所 /浴室1坪以上 /2面以上バルコニー /複層ガラス /オートバス /温水洗浄便座 /TV付浴室 /浴室に窓 /TVモニタ付インターホン /高機能トイレ /通風良好 /全居室フローリング /食器洗乾燥機 /浄水器 /3階建以上 /都市ガス /床暖房 | Event information イベント情報 | | Open House (Please make a reservation beforehand) schedule / Every Saturday, Sunday and public holidays time / 13:00 ~ 16:00 オープンハウス(事前に必ず予約してください)日程/毎週土日祝時間/13:00 ~ 16:00 | Price 価格 | | 25,800,000 yen 2580万円 | Floor plan 間取り | | 4LDK 4LDK | Units sold 販売戸数 | | 1 units 1戸 | Total units 総戸数 | | 1 units 1戸 | Land area 土地面積 | | 73.76 sq m (22.31 tsubo) (Registration) 73.76m2(22.31坪)(登記) | Building area 建物面積 | | 94.14 sq m (28.47 tsubo) (Registration) 94.14m2(28.47坪)(登記) | Driveway burden-road 私道負担・道路 | | 0.49 sq m , West 4m width 0.49m2、西4m幅 | Completion date 完成時期(築年月) | | August 2012 2012年8月 | Address 住所 | | Osaka Prefecture Matsubara Amamiminami 3 大阪府松原市天美南3 | Traffic 交通 | | Kintetsu Minami-Osaka Line "Amami Kawachi" walk 7 minutes
Kintetsu Minami-Osaka Line "Nunose" walk 15 minutes
Subway Midosuji Line "Kitahanada" walk 29 minutes 近鉄南大阪線「河内天美」歩7分
近鉄南大阪線「布忍」歩15分
地下鉄御堂筋線「北花田」歩29分
| Contact お問い合せ先 | | Hakko Construction (Ltd.) TEL: 0800-602-6059 [Toll free] mobile phone ・ Also available from PHS
Caller ID is not notified
Please contact the "saw SUUMO (Sumo)"
If it does not lead, If the real estate company 八光建設(株)TEL:0800-602-6059【通話料無料】携帯電話・PHSからもご利用いただけます
発信者番号は通知されません
「SUUMO(スーモ)を見た」と問い合わせください
つながらない方、不動産会社の方は
| Expenses 諸費用 | | Outside 構費 such as: 945,000 yen / Bulk 外構費等:94万5000円/一括 | Building coverage, floor area ratio 建ぺい率・容積率 | | 60% ・ 200% 60%・200% | Time residents 入居時期 | | Immediate available 即入居可 | Land of the right form 土地の権利形態 | | Ownership 所有権 | Structure and method of construction 構造・工法 | | Wooden three-story 木造3階建 | Use district 用途地域 | | Two dwellings 2種住居 | Other limitations その他制限事項 | | Set-back: already セットバック:済 | Overview and notices その他概要・特記事項 | | Facilities: Public Water Supply, This sewage, City gas, Building confirmation number: No. H24 confirmation architecture NDA No. 00539, Parking: car space 設備:公営水道、本下水、都市ガス、建築確認番号:第H24確認建築防大00539号、駐車場:カースペース | Company profile 会社概要 | | <Mediation> governor of Osaka (3) No. 047621 Hakko Construction (Ltd.) Yubinbango547-0026 Osaka Hirano Kirenishi 4-6-27 <仲介>大阪府知事(3)第047621号八光建設(株)〒547-0026 大阪府大阪市平野区喜連西4-6-27 |
Parking lot駐車場 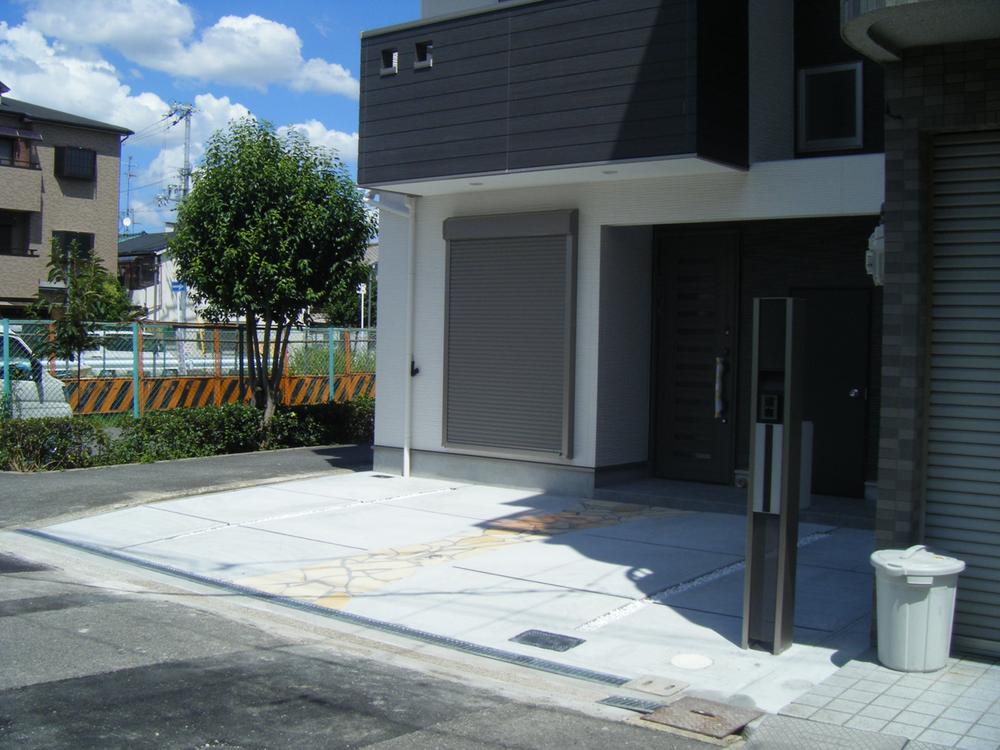 Parking two Allowed ・ There entrance storage
駐車場2台可・玄関収納あります
Toiletトイレ 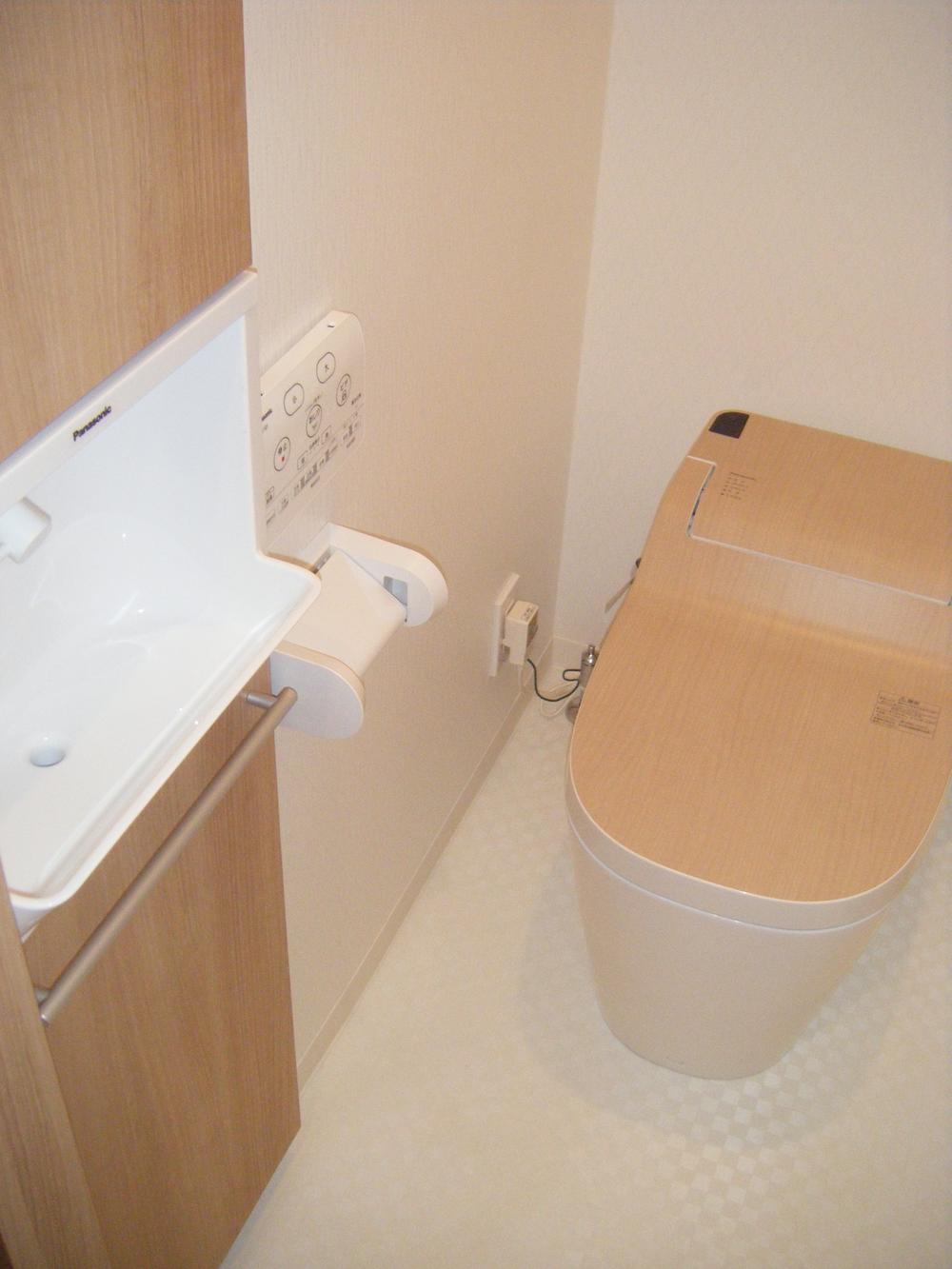 Second floor Panasonic-made toilet ・ La Uno s
2階Panasonic製トイレ・アラウーノs
Bathroom浴室 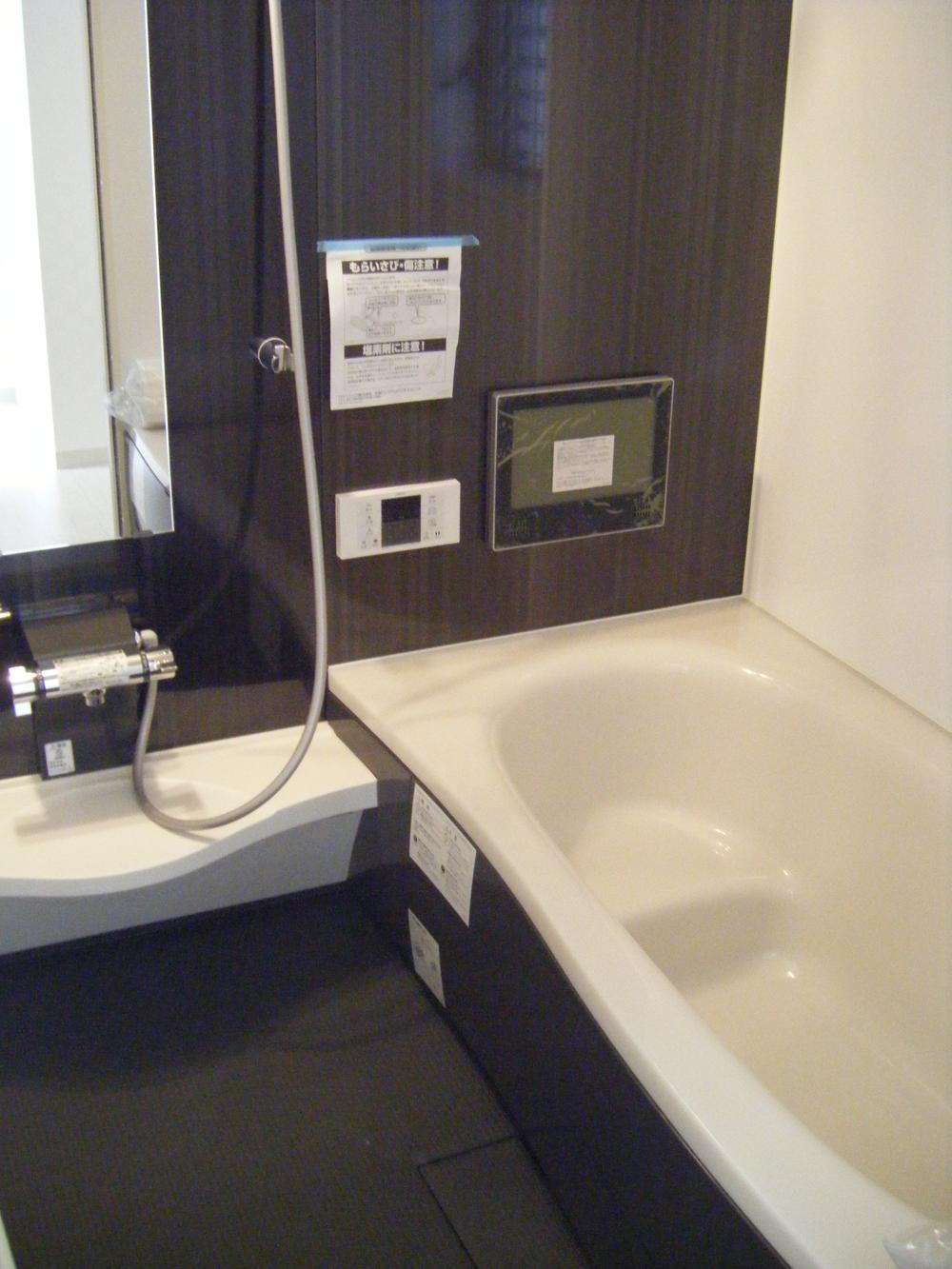 Panasonic made the system bus ・ 1 tsubo size ・ 12-inch bathroom TV ・ Mist sauna with bathroom heating dryer
Panasonic製システムバス・1坪サイズ・12型浴室TV・ミストサウナ付浴室暖房乾燥機
Floor plan間取り図 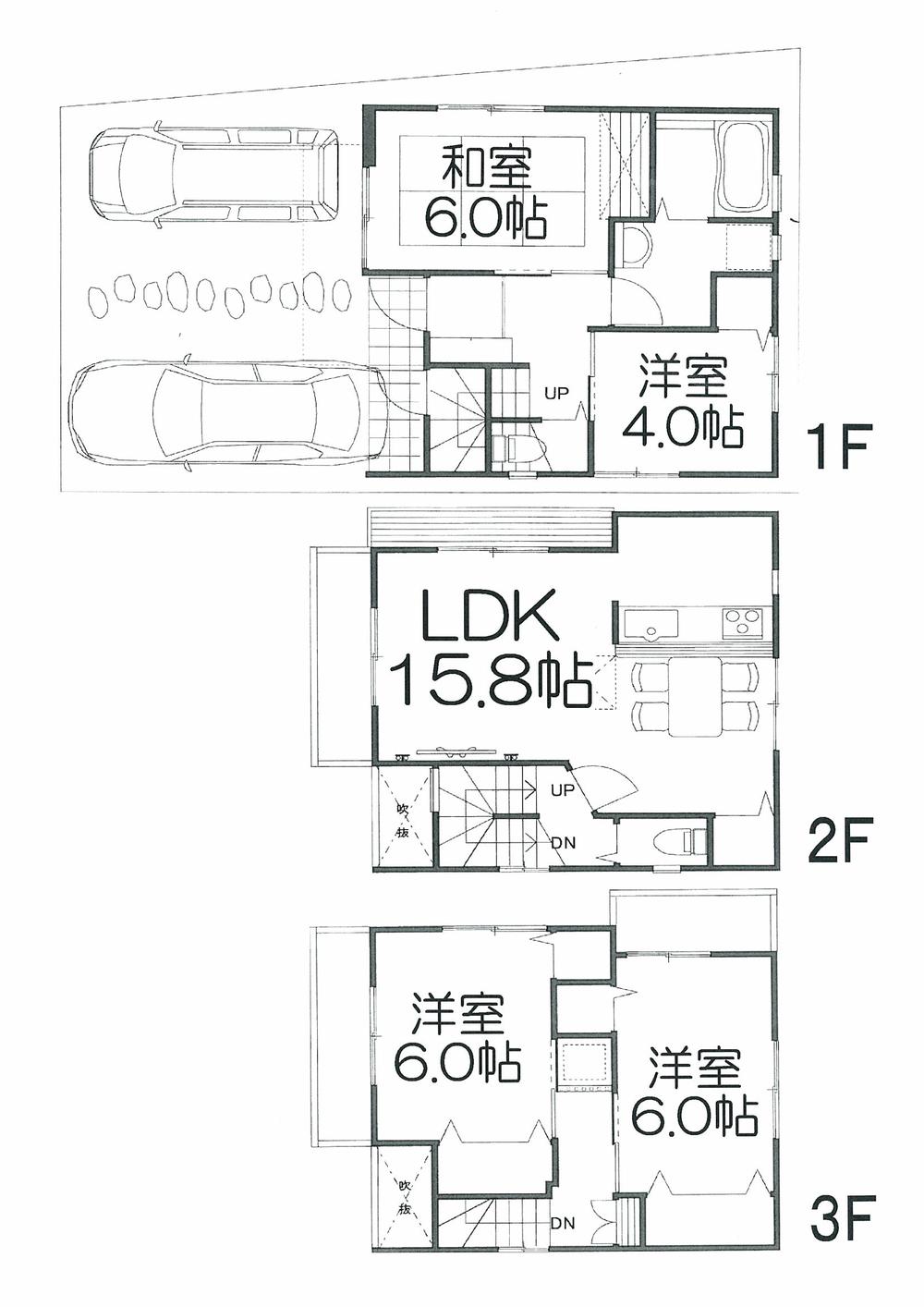 25,800,000 yen, 4LDK, Land area 73.76 sq m , Building area 94.14 sq m 4LDK ・ Two garage ・ Two-sided balcony
2580万円、4LDK、土地面積73.76m2、建物面積94.14m2 4LDK・車庫2台・二面バルコニー
Local appearance photo現地外観写真 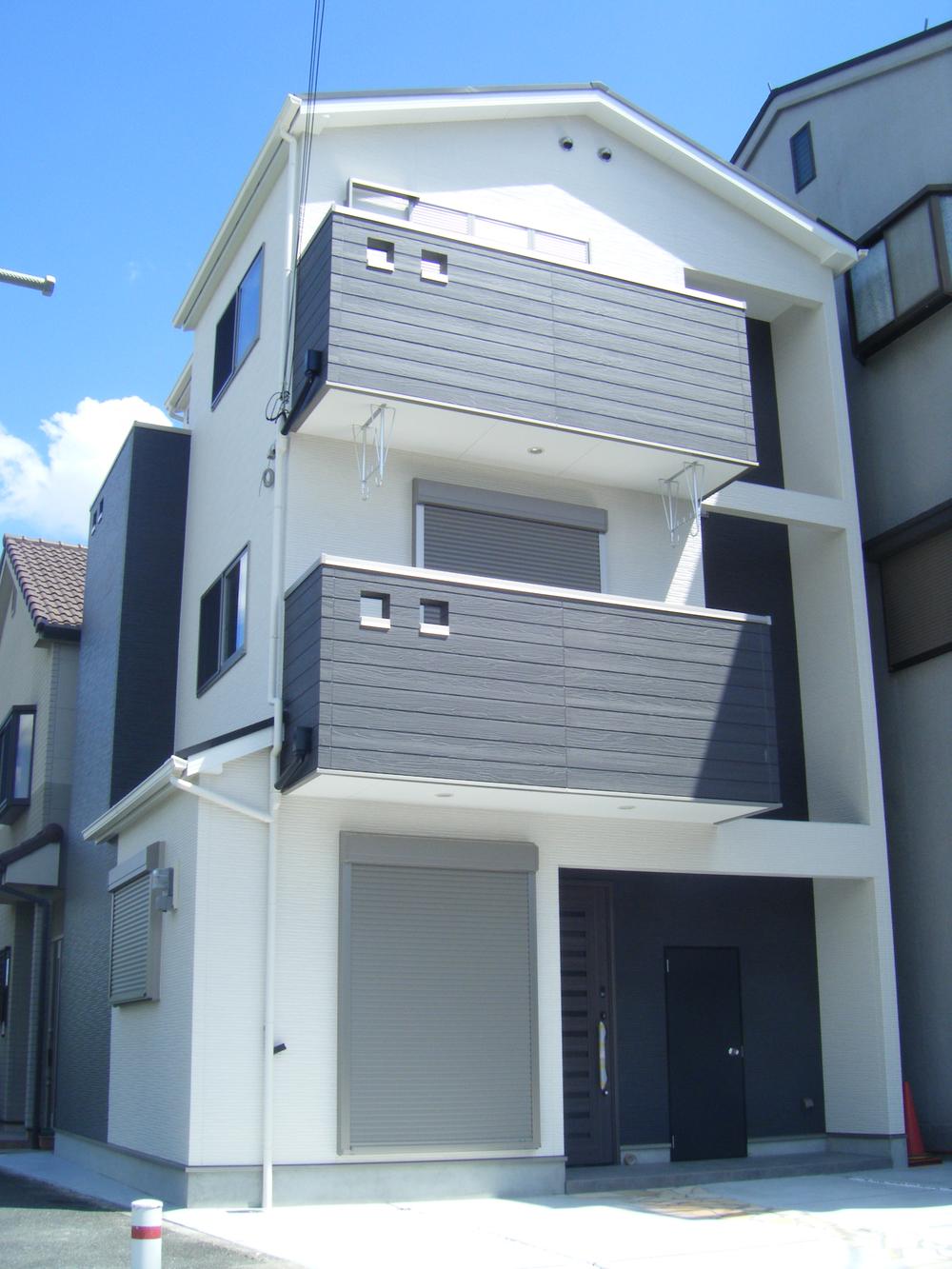 Local appearance ・ Northwest corner lot ・ Day good
現地外観・北西角地・日当り良好
Livingリビング 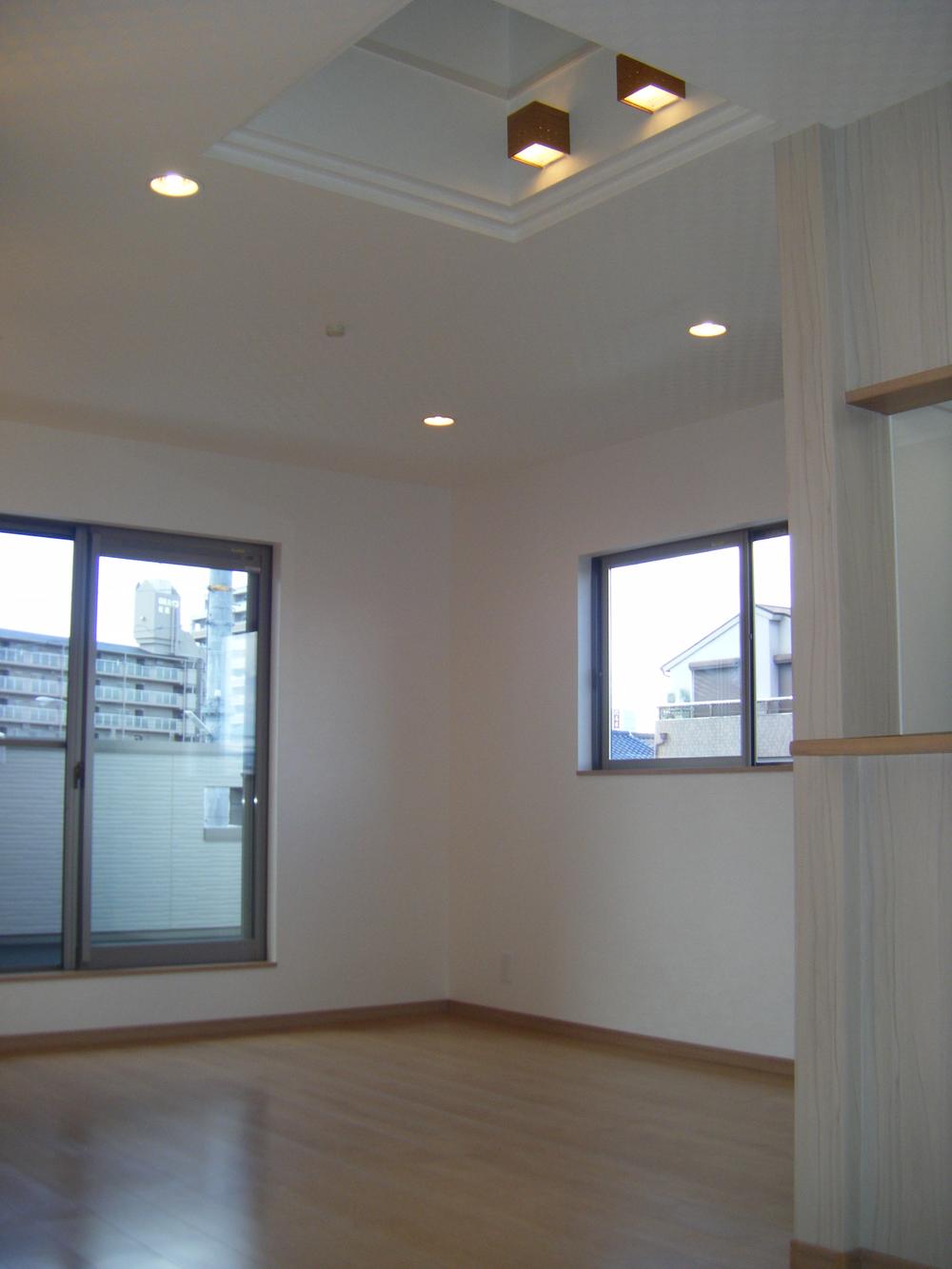 Floor heating 2 places ・ Atrium
床暖房2ヶ所・吹抜け
Kitchenキッチン 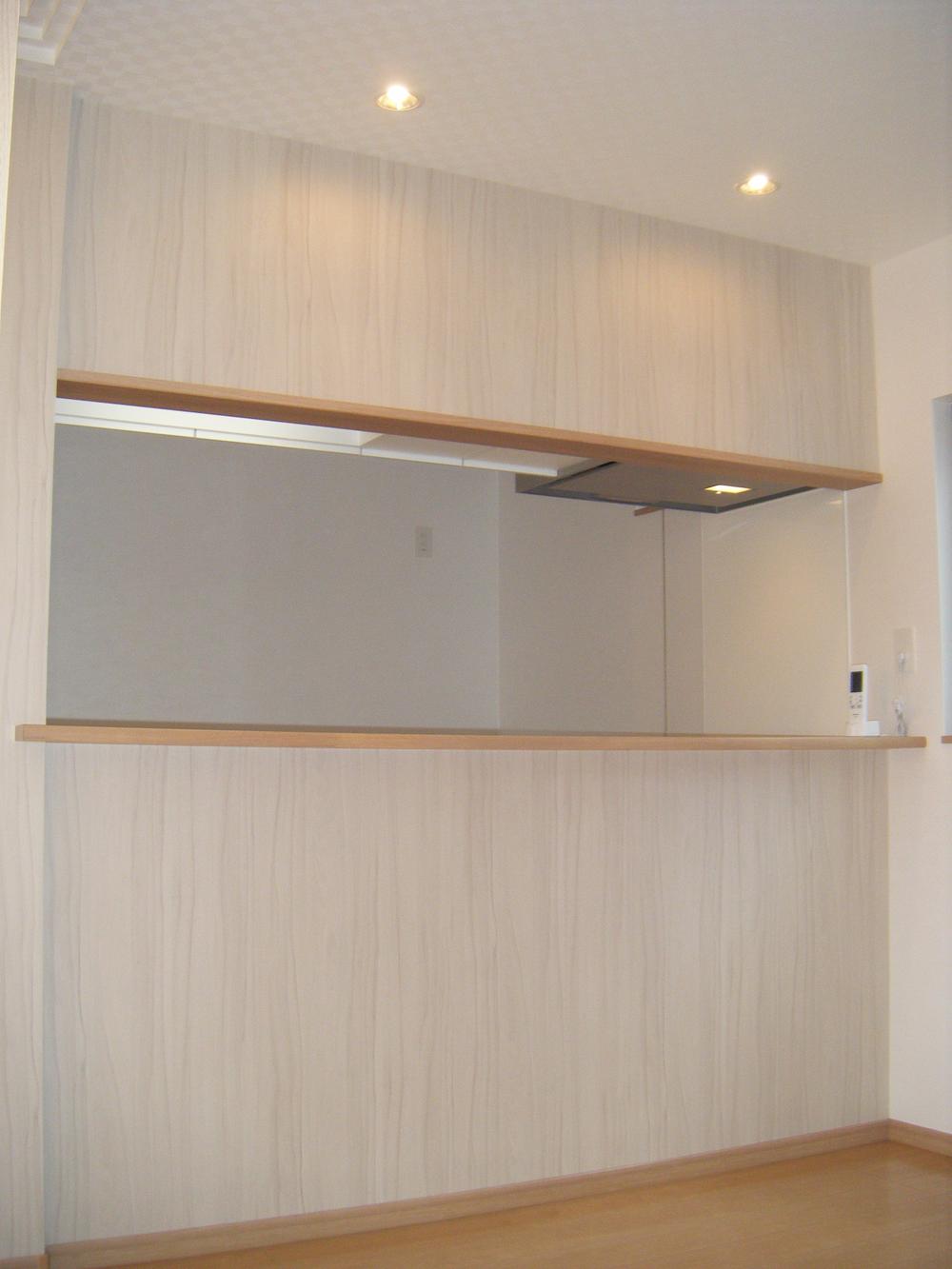 Counter Kitchen
カウンターキッチン
Non-living roomリビング以外の居室 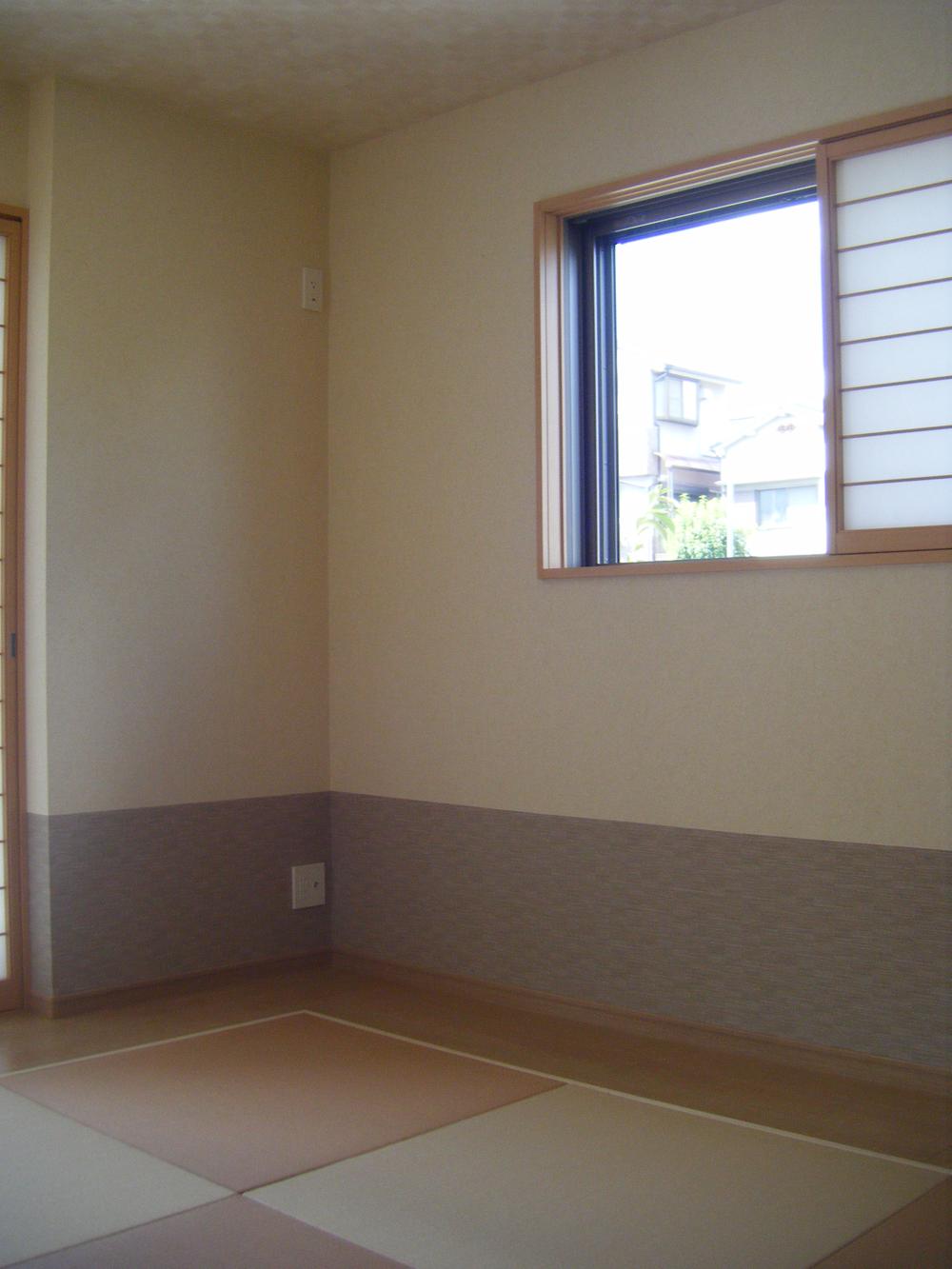 First floor Japanese-style room ・ Ryukyu tatami
1階和室・琉球畳
Entrance玄関 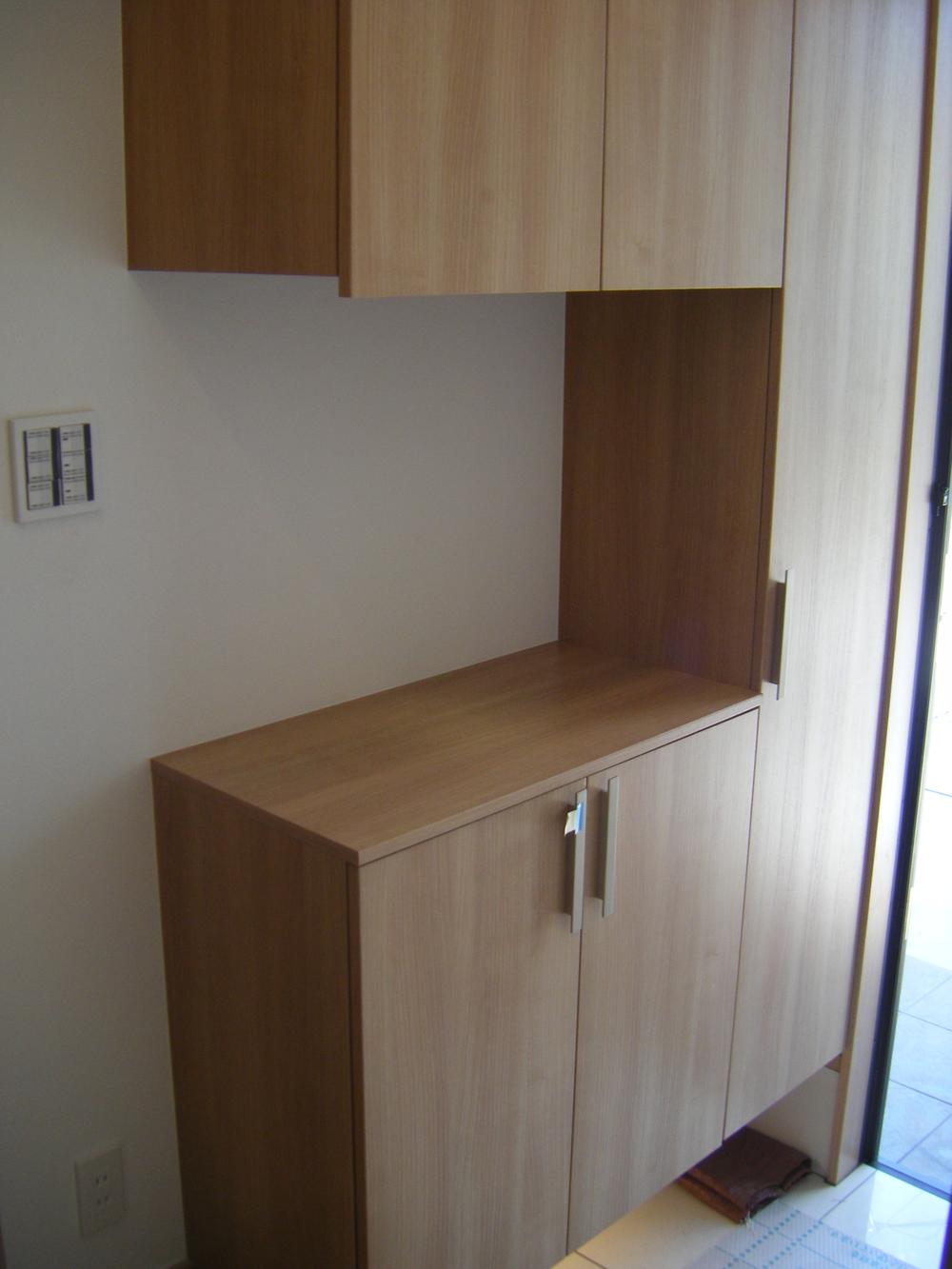 Cupboard
下駄箱
Wash basin, toilet洗面台・洗面所 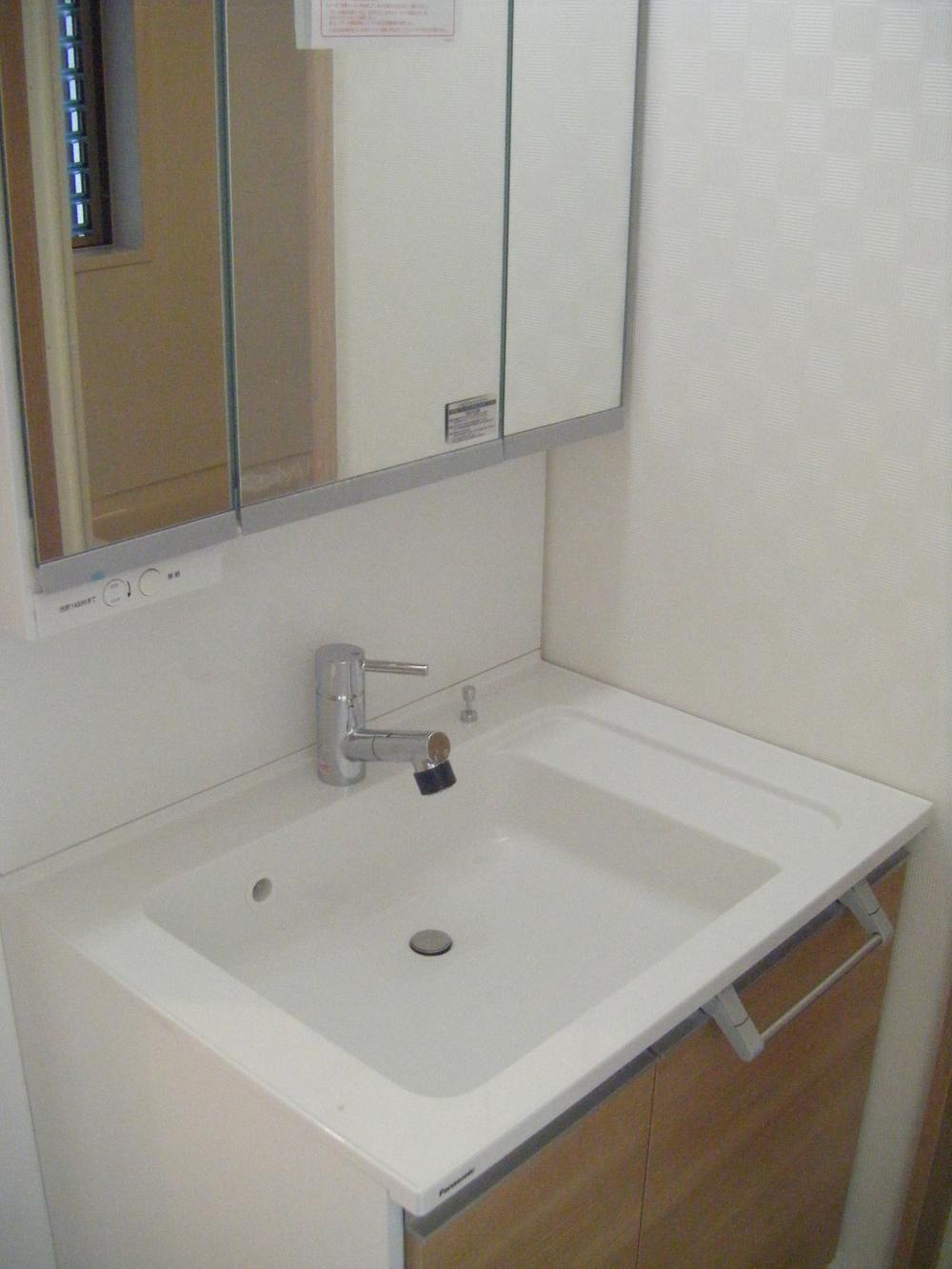 Panasonic made wash basin ・ Three-sided mirror
Panasonic製洗面台・3面鏡
Receipt収納 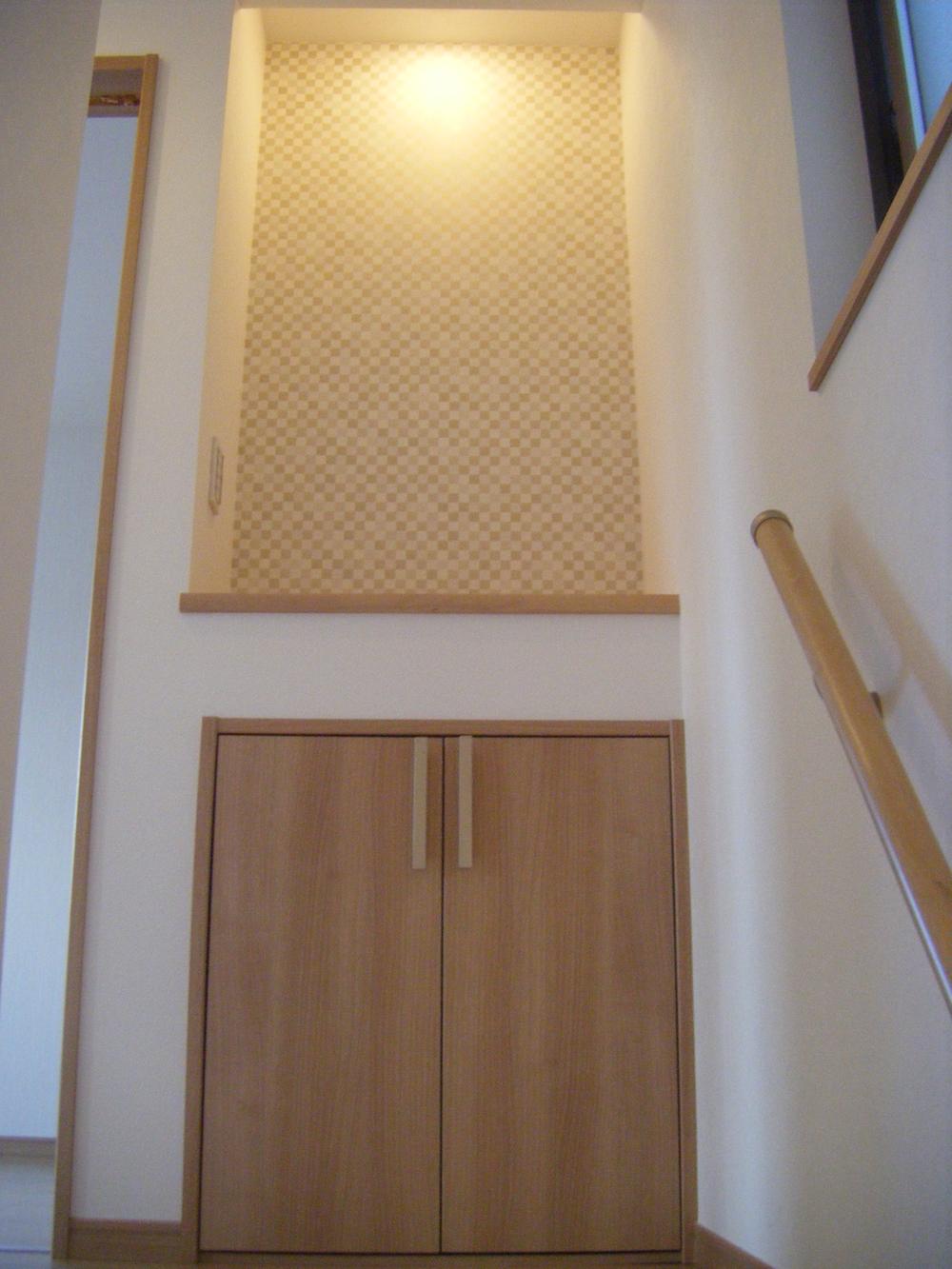 The third floor niche ・ Put the photos and decorations.
3階ニッチ・写真や飾り物が置けます。
Toiletトイレ 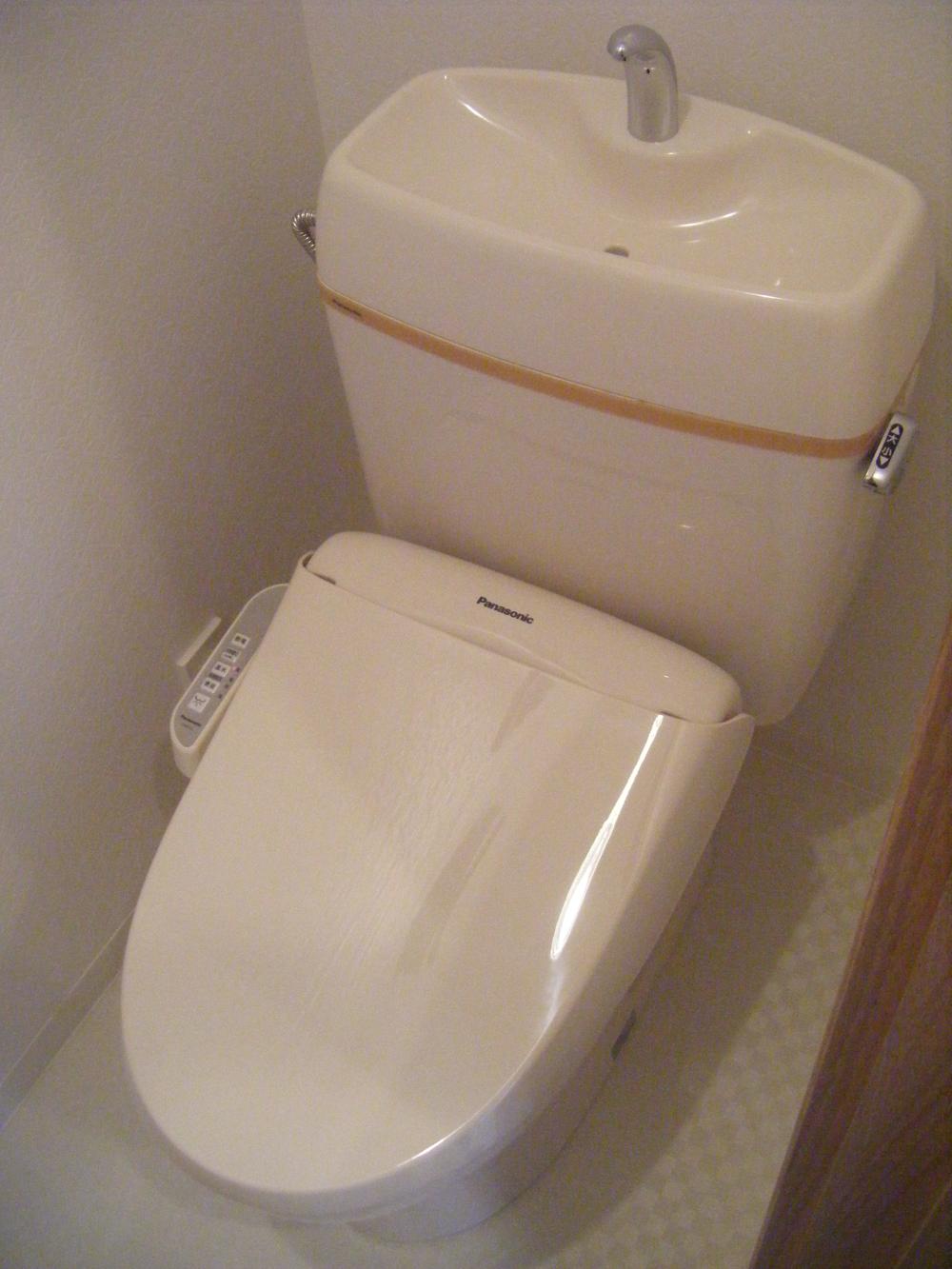 First floor Panasonic-made toilet
1階Panasonic製トイレ
Other Equipmentその他設備 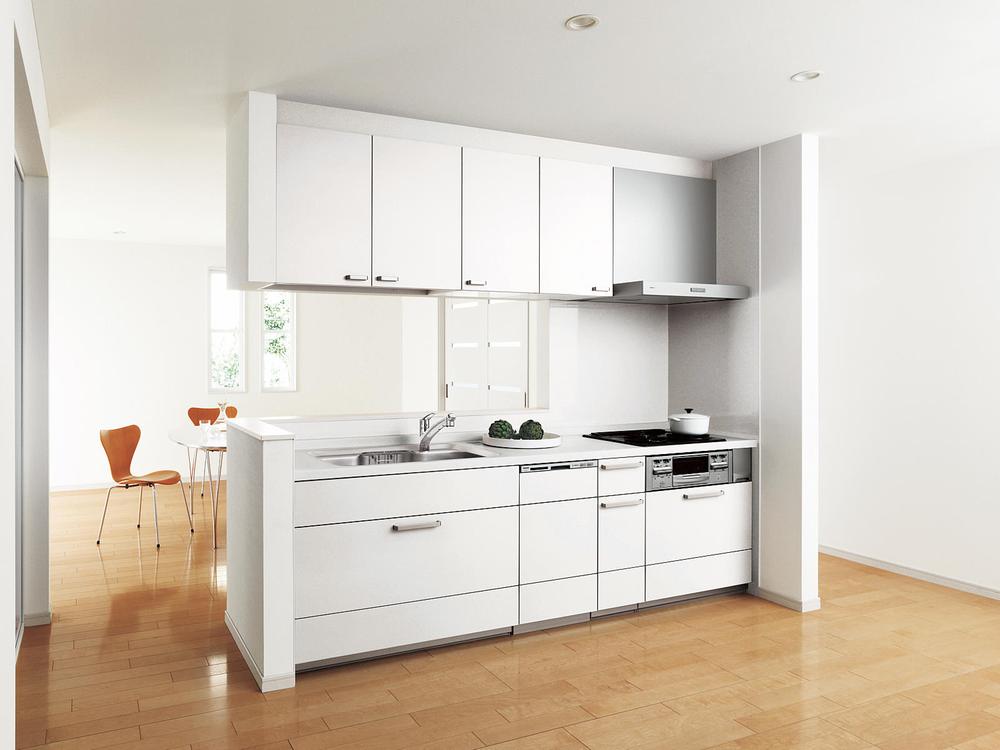 Panasonic made face-to-face kitchen ・ Dishwasher ・ Water purification machines ・ With Down Wall
Panasonic製対面キッチン・食洗機・浄水機・ダウンウォール付
Otherその他 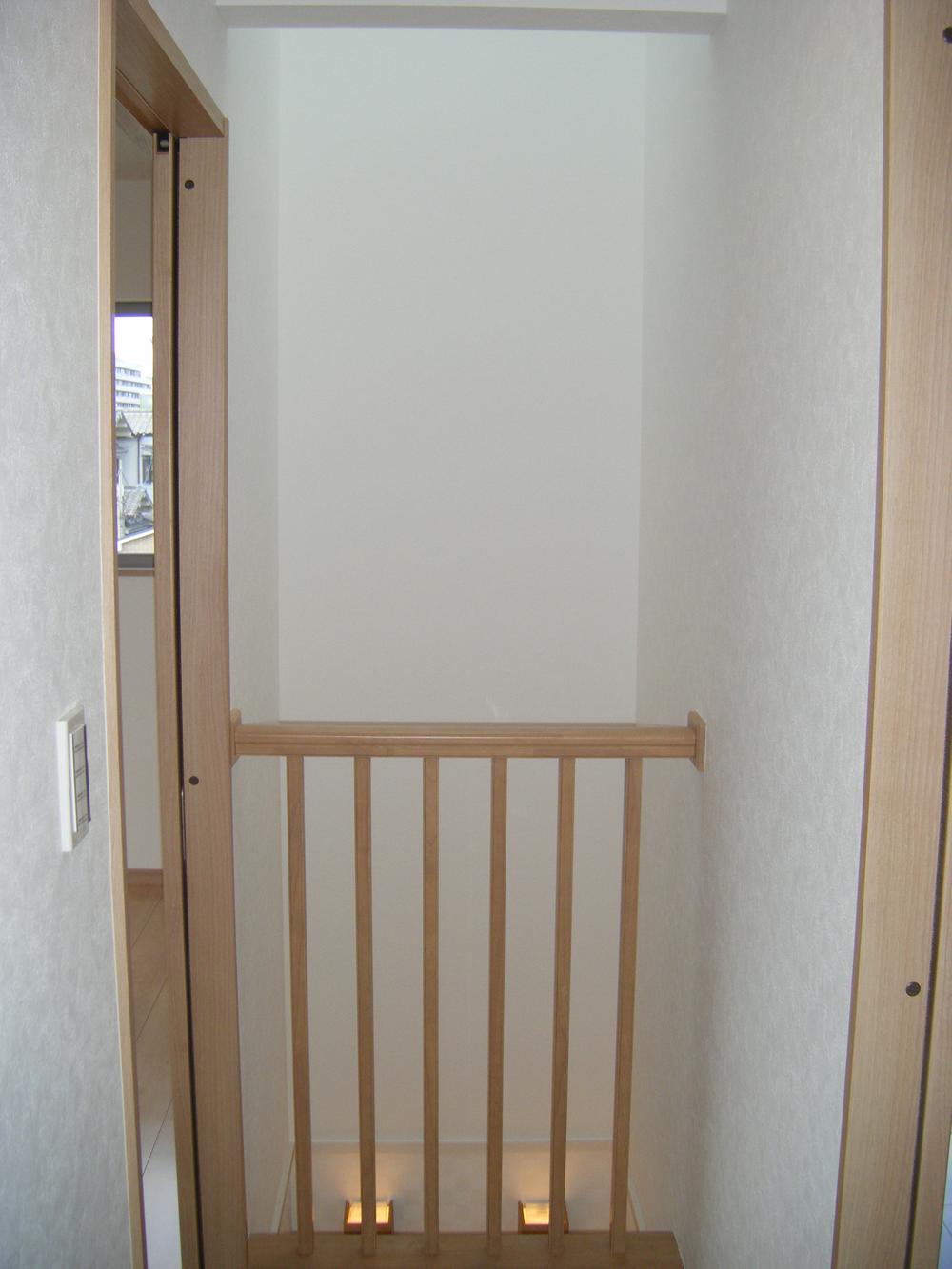 The third floor atrium part
3階吹抜け部分
Livingリビング 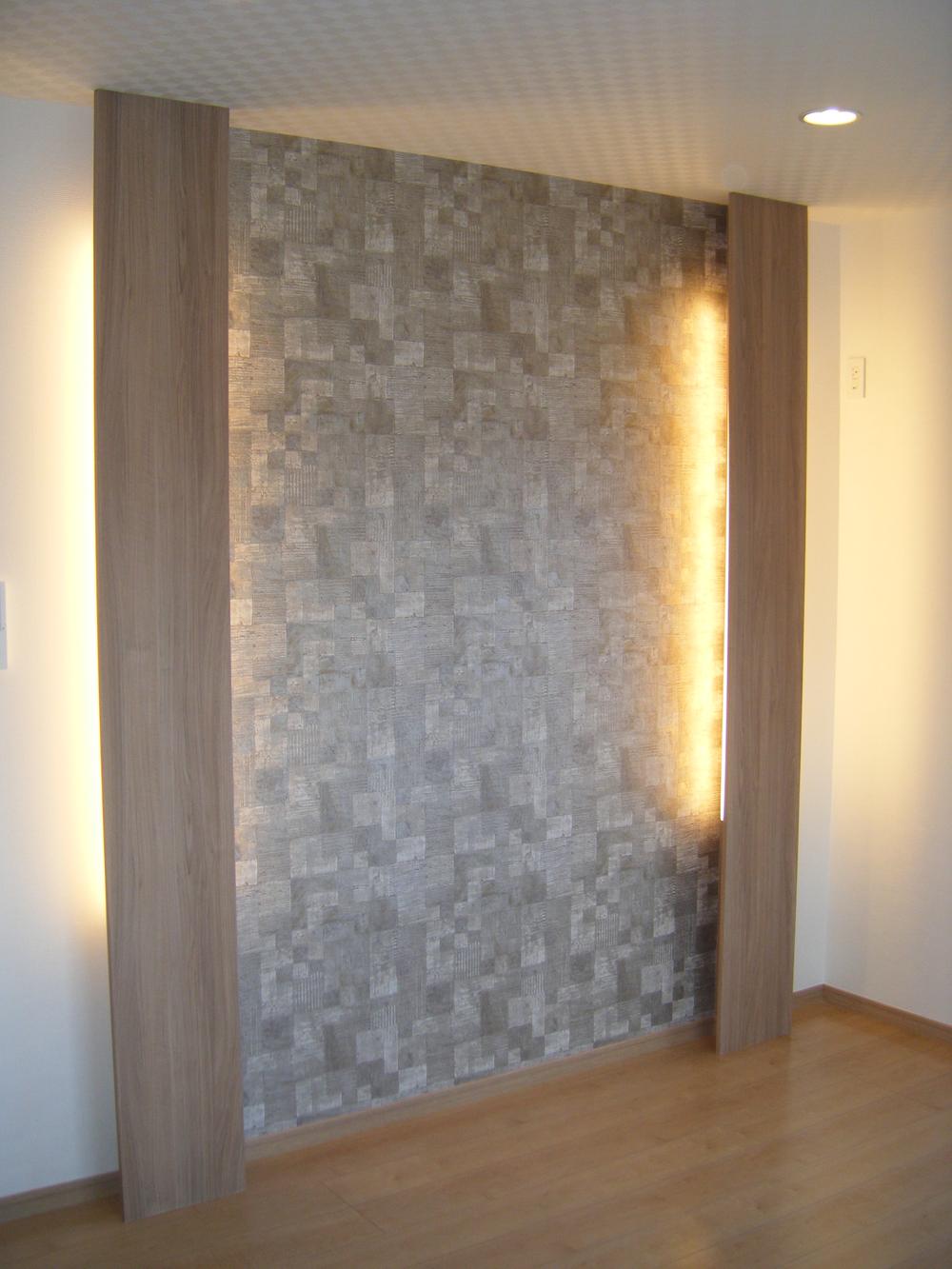 Living indirect lighting ・ TV installation space
リビング間接照明・TV設置スペース
Kitchenキッチン 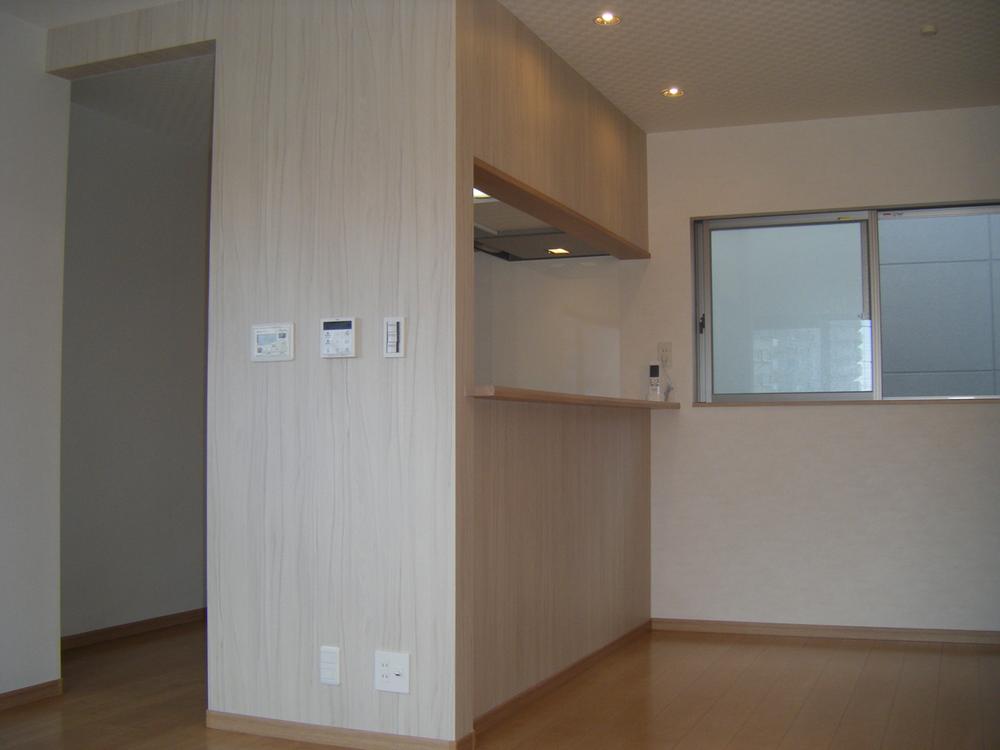 Counter Kitchen
カウンターキッチン
Other Equipmentその他設備 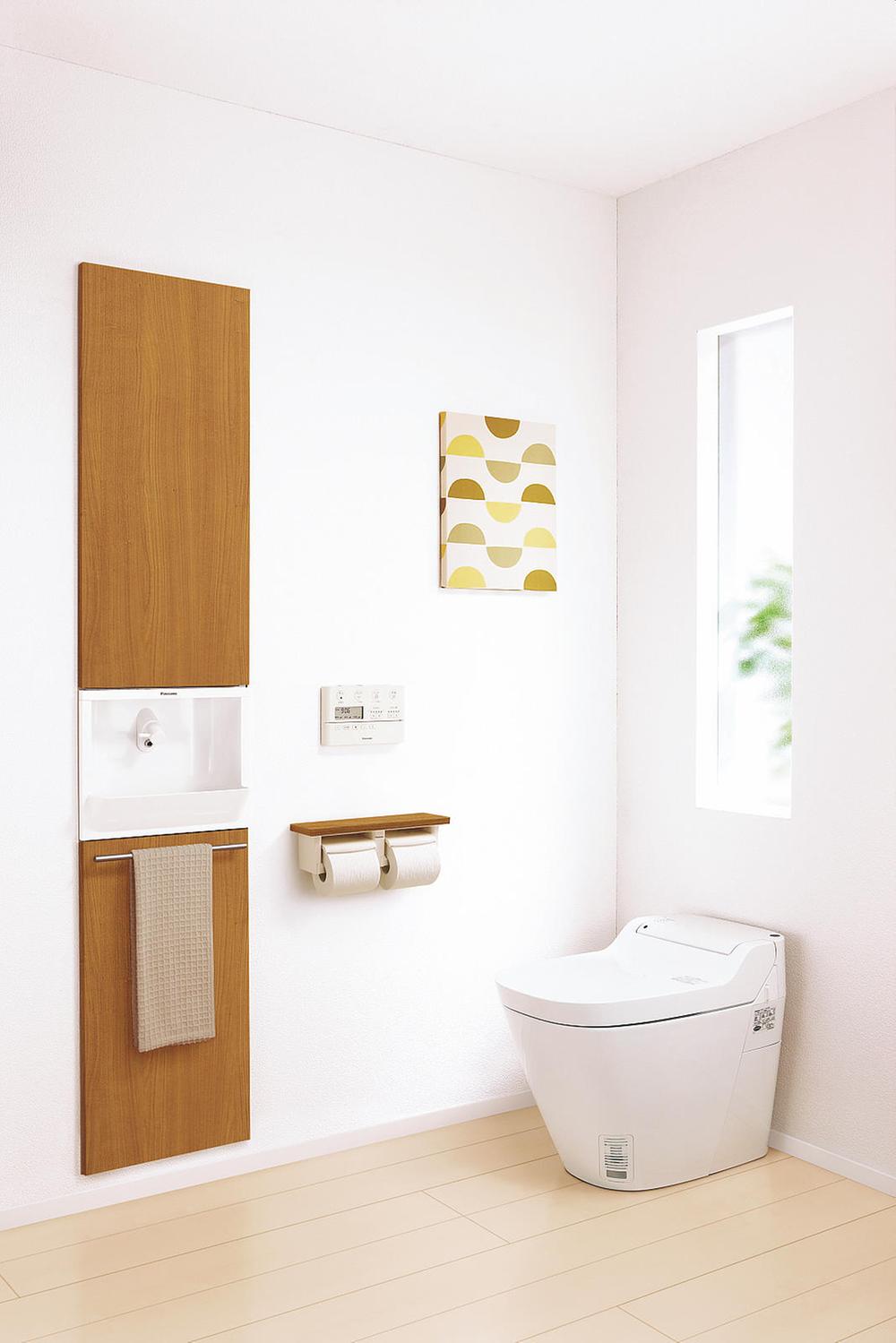 Panasonic made fully automatic cleaning toilet La Uno
Panasonic製全自動洗浄トイレ アラウーノ
Livingリビング 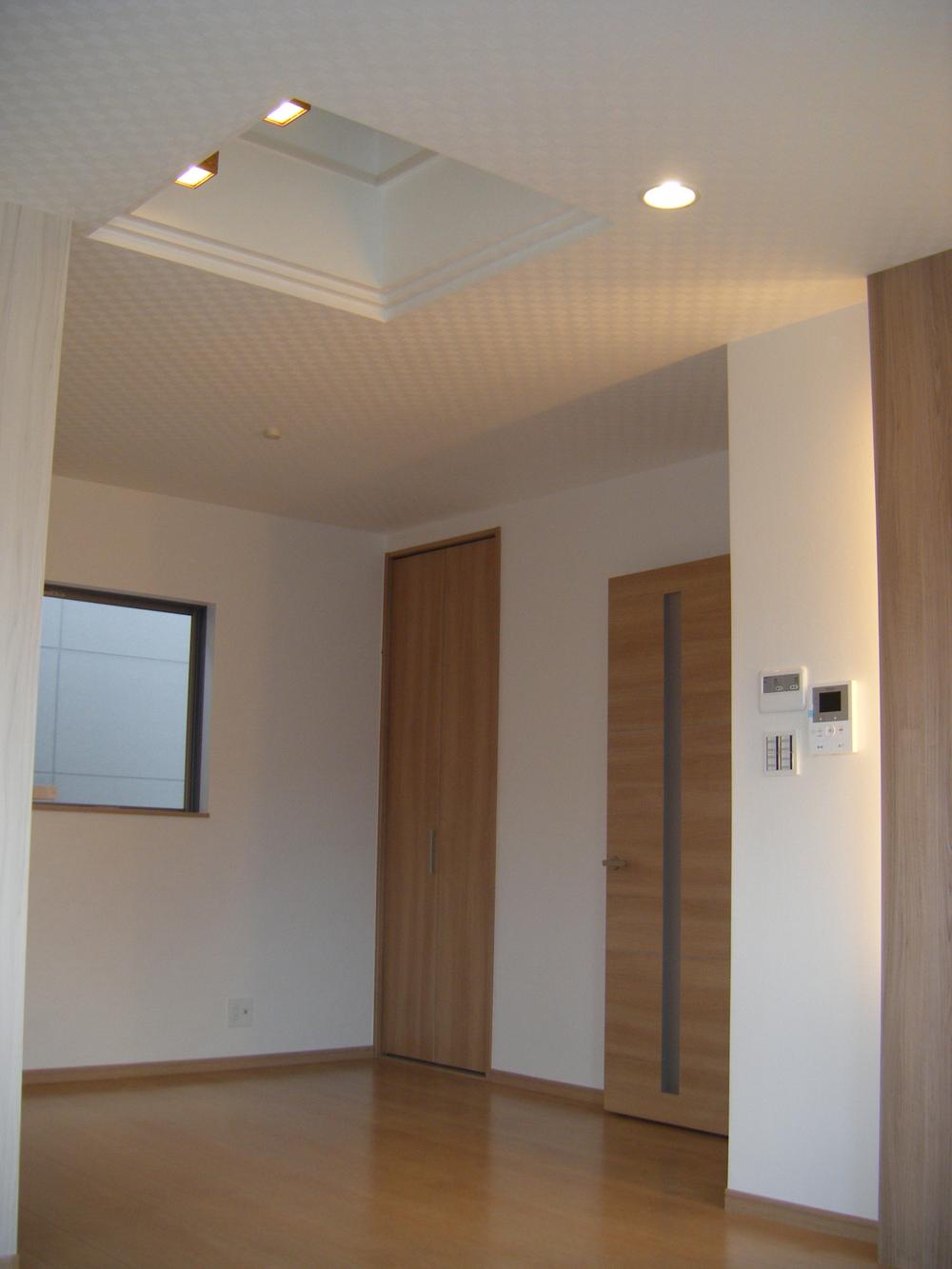 living ・ Atrium ・ Receipt
リビング・吹抜け・収納
Kitchenキッチン 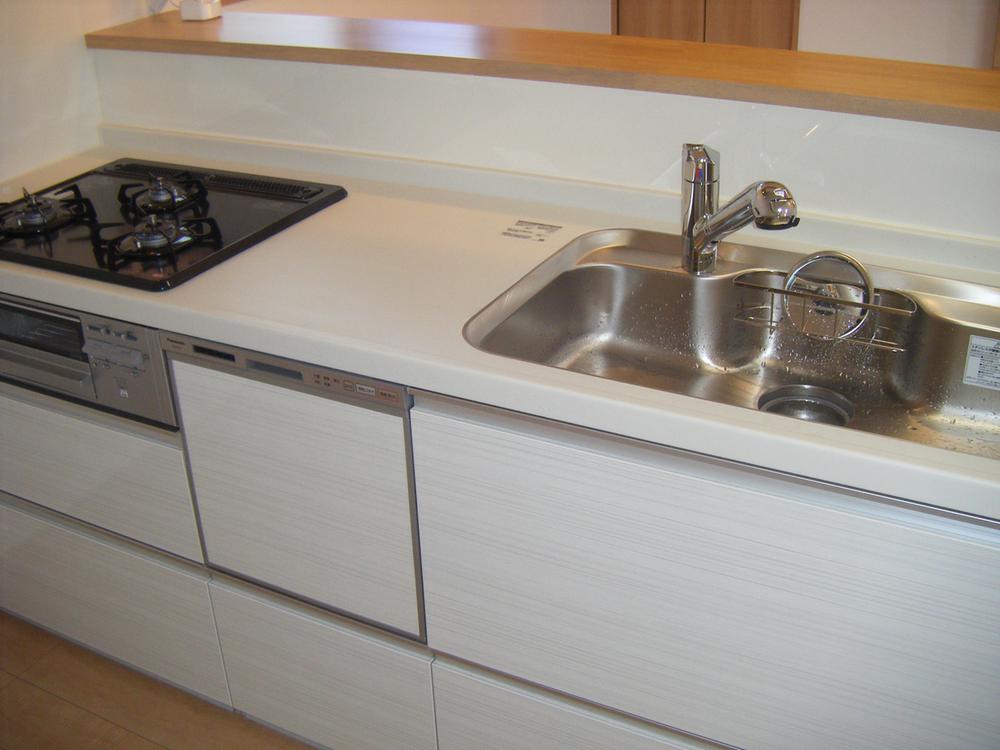 Panasonic-made system Kitchen ・ Dishwasher ・ Water purification machines ・ The top-down Wall
Panasonic製システムキッチン・食洗機・浄水機・上部ダウンウォール
Other Equipmentその他設備 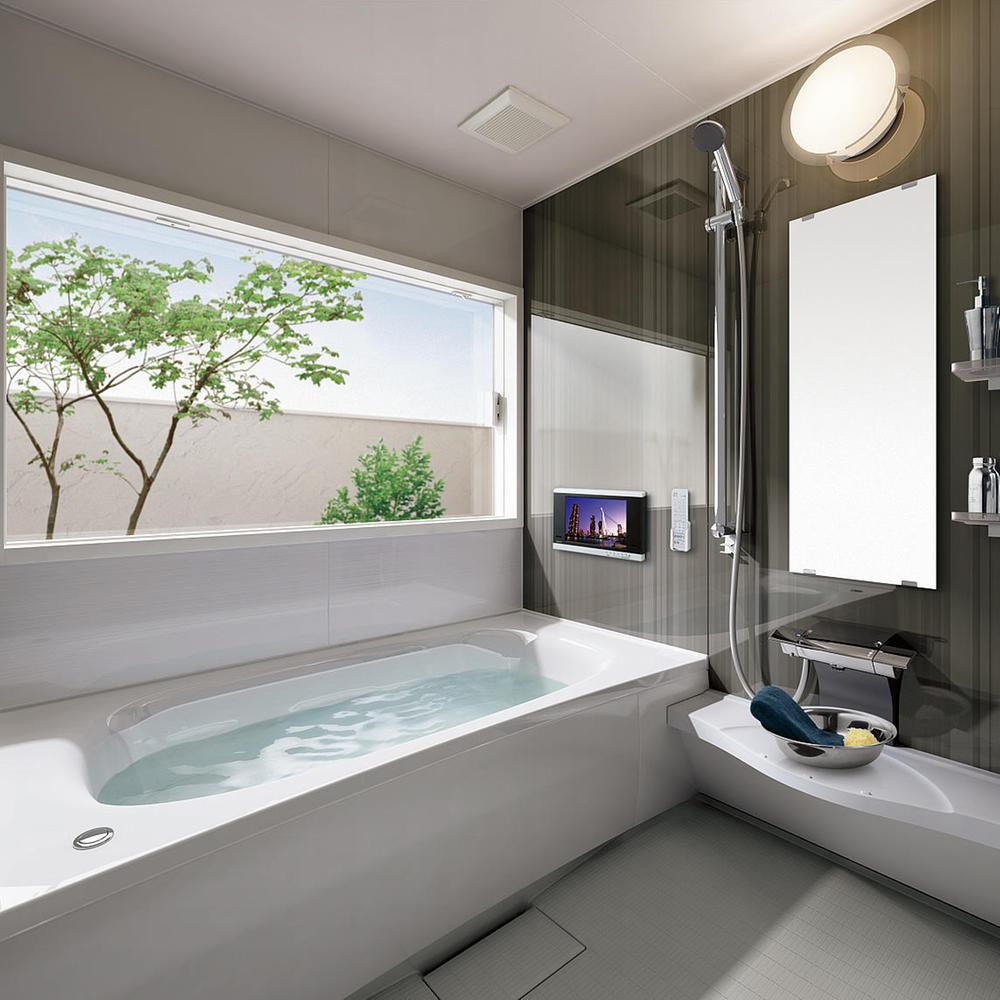 Panasonic made ・ 1 tsubo size ・ Mist with bathroom heating dryer ・ 12-inch bathroom TV
Panasonic製・1坪サイズ・ミスト付浴室暖房乾燥機・12型浴室TV
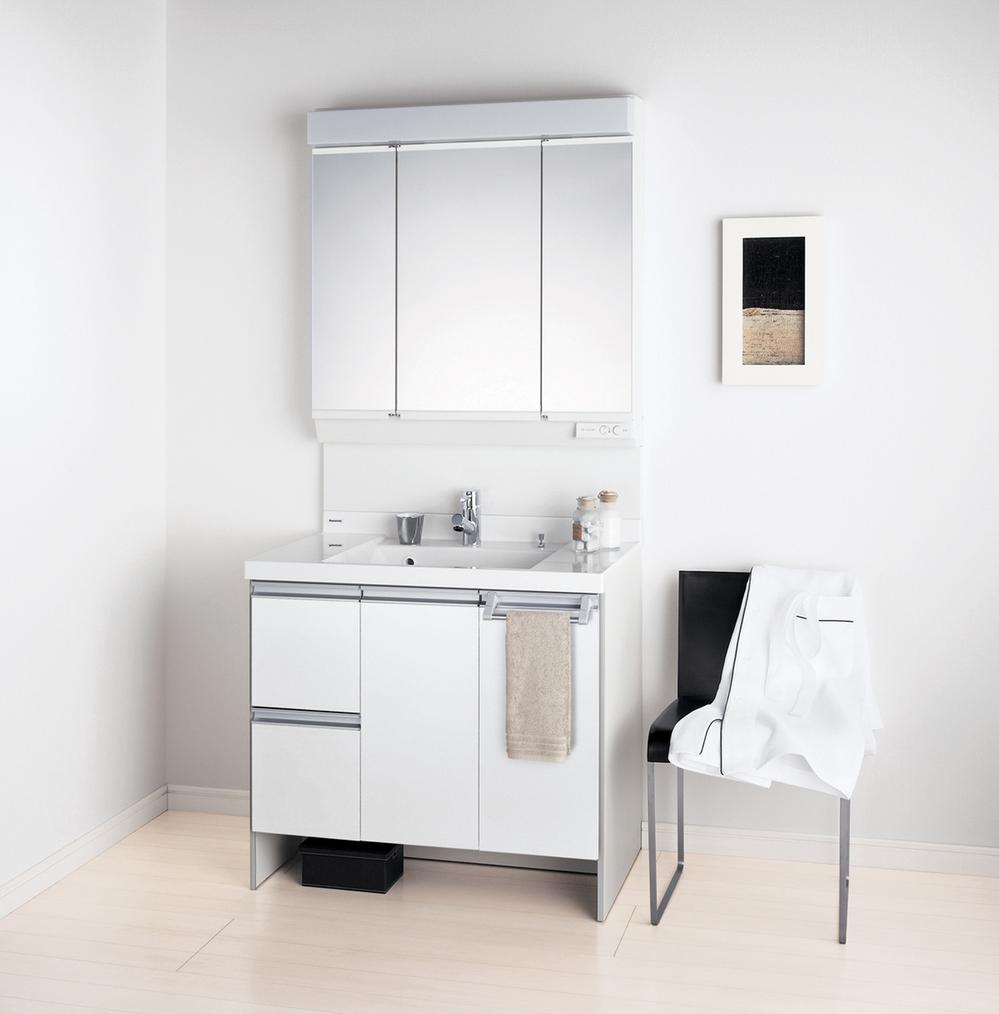 Panasonic made ・ Three-sided mirror
Panasonic製・3面鏡
Location
| 





















