New Homes » Kansai » Osaka prefecture » Songyuan
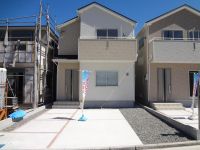 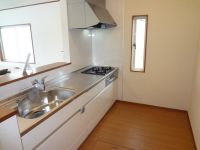
| | Osaka Prefecture Matsubara 大阪府松原市 |
| Kintetsu Minami-Osaka Line "Kawachi Matsubara" walk 20 minutes 近鉄南大阪線「河内松原」歩20分 |
| ◆ All six buildings site of more than 33 square meters land, Last 2 House ◆ ◆ Fiscal year possible tenants ◆ Since facing the south road, Yang per good. It is during the open house held. ◆土地33坪以上の全6棟現場、ラスト2邸◆◆年度内入居可能◆南面道路に面しているので、陽当り良好。オープンハウス開催中です。 |
| ◆ If you have any questions, Please feel free to contact us. It is also available on weekdays and holidays time outside of the guide. Please call toll-free the following. 0800-808-7163 ◆ The property details ◆ A quiet residential area, Facing south, Double-glazing, Immediate Available, Siemens south road, All room 6 tatami mats or more, Pre-ground survey, Parking two Allowed, Super close, System kitchen, Bathroom Dryer, Yang per good, All room storage, LDK15 tatami mats or more, Around traffic fewer, Corner lotese-style room, Shaping land, Washbasin with shower, Face-to-face kitchen, Wide balcony, Toilet 2 places, Bathroom 1 tsubo or more, 2-story, Warm water washing toilet seat, Underfloor Storage, The window in the bathroom, TV monitor interphone, Leafy residential area, Ventilation good, Walk-in black ◆ご不明な点がございましたら、お気軽にお問い合わせください。平日や休日時間外の案内も対応可能です。下記のフリーダイアルまでお電話下さい。0800-808-7163◆本物件詳細◆閑静な住宅地、南向き、複層ガラス、即入居可、南側道路面す、全居室6畳以上、地盤調査済、駐車2台可、スーパーが近い、システムキッチン、浴室乾燥機、陽当り良好、全居室収納、LDK15畳以上、周辺交通量少なめ、角地、和室、整形地、シャワー付洗面台、対面式キッチン、ワイドバルコニー、トイレ2ヶ所、浴室1坪以上、2階建、温水洗浄便座、床下収納、浴室に窓、TVモニタ付インターホン、緑豊かな住宅地、通風良好、ウォークインクロ |
Features pickup 特徴ピックアップ | | Pre-ground survey / Parking three or more possible / Immediate Available / Super close / Facing south / System kitchen / Bathroom Dryer / Yang per good / All room storage / Siemens south road / A quiet residential area / LDK15 tatami mats or more / Around traffic fewer / Japanese-style room / Shaping land / Washbasin with shower / Face-to-face kitchen / Wide balcony / Toilet 2 places / Bathroom 1 tsubo or more / 2-story / Double-glazing / Warm water washing toilet seat / Underfloor Storage / The window in the bathroom / TV monitor interphone / Leafy residential area / Ventilation good / All room 6 tatami mats or more / Water filter / City gas / All rooms are two-sided lighting / Flat terrain 地盤調査済 /駐車3台以上可 /即入居可 /スーパーが近い /南向き /システムキッチン /浴室乾燥機 /陽当り良好 /全居室収納 /南側道路面す /閑静な住宅地 /LDK15畳以上 /周辺交通量少なめ /和室 /整形地 /シャワー付洗面台 /対面式キッチン /ワイドバルコニー /トイレ2ヶ所 /浴室1坪以上 /2階建 /複層ガラス /温水洗浄便座 /床下収納 /浴室に窓 /TVモニタ付インターホン /緑豊かな住宅地 /通風良好 /全居室6畳以上 /浄水器 /都市ガス /全室2面採光 /平坦地 | Event information イベント情報 | | Open House (Please visitors to direct local) schedule / Every Saturday, Sunday and public holidays time / 10:00 ~ 17:00 on the phone contact, The overtime and on weekdays is possible guidance. オープンハウス(直接現地へご来場ください)日程/毎週土日祝時間/10:00 ~ 17:00電話連絡の上、上記時間外や平日のご案内可能です。 | Price 価格 | | 20.5 million yen ~ 21.5 million yen 2050万円 ~ 2150万円 | Floor plan 間取り | | 4LDK 4LDK | Units sold 販売戸数 | | 2 units 2戸 | Total units 総戸数 | | 6 units 6戸 | Land area 土地面積 | | 110.01 sq m ~ 145.69 sq m (registration) 110.01m2 ~ 145.69m2(登記) | Building area 建物面積 | | 97.6 sq m ~ 98.01 sq m (registration) 97.6m2 ~ 98.01m2(登記) | Driveway burden-road 私道負担・道路 | | Road width: 4.7m, Asphaltic pavement 道路幅:4.7m、アスファルト舗装 | Completion date 完成時期(築年月) | | In early September 2013 2013年9月初旬 | Address 住所 | | Osaka Prefecture Matsubara City section 1-197 number 大阪府松原市立部1-197番 | Traffic 交通 | | Kintetsu Minami-Osaka Line "Kawachi Matsubara" walk 20 minutes
Kintetsu Minami-Osaka Line "Eganosho" walk 25 minutes
Kintetsu Minami-Osaka Line "Takaminosato" walk 33 minutes 近鉄南大阪線「河内松原」歩20分
近鉄南大阪線「恵我ノ荘」歩25分
近鉄南大阪線「高見ノ里」歩33分
| Related links 関連リンク | | [Related Sites of this company] 【この会社の関連サイト】 | Contact お問い合せ先 | | Art Real Estate (Ltd.) TEL: 0800-808-7163 [Toll free] mobile phone ・ Also available from PHS
Caller ID is not notified
Please contact the "saw SUUMO (Sumo)"
If it does not lead, If the real estate company アート不動産(株)TEL:0800-808-7163【通話料無料】携帯電話・PHSからもご利用いただけます
発信者番号は通知されません
「SUUMO(スーモ)を見た」と問い合わせください
つながらない方、不動産会社の方は
| Building coverage, floor area ratio 建ぺい率・容積率 | | Kenpei rate: 60%, Volume ratio: 200% 建ペい率:60%、容積率:200% | Time residents 入居時期 | | Immediate available 即入居可 | Land of the right form 土地の権利形態 | | Ownership 所有権 | Structure and method of construction 構造・工法 | | Wooden 2-story 木造2階建 | Use district 用途地域 | | Two mid-high 2種中高 | Other limitations その他制限事項 | | Quasi-fire zones 準防火地域 | Company profile 会社概要 | | <Mediation> governor of Osaka (2) No. 052442 Art Real Estate Co., Ltd. Yubinbango592-8343 Sakai, Osaka, Nishi-ku, Hamaderamoto cho 6-874-23 Estate II Ichibankan 105 <仲介>大阪府知事(2)第052442号アート不動産(株)〒592-8343 大阪府堺市西区浜寺元町6-874-23 エステートII番館105 |
Local appearance photo現地外観写真 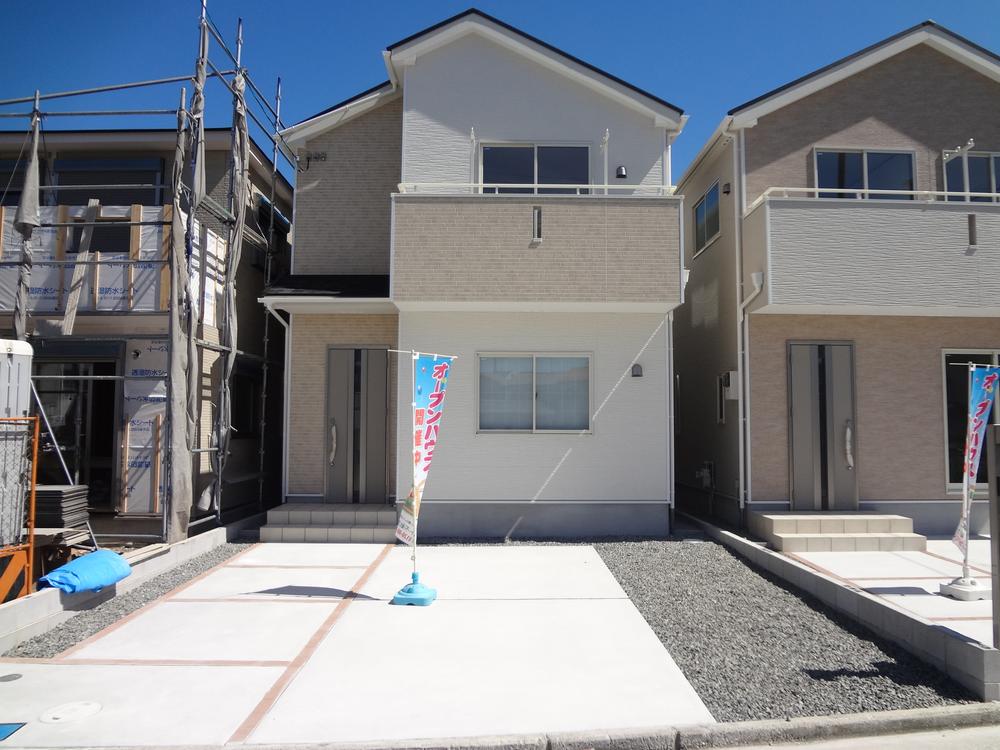 Facing south, Building 2 appearance is a picture.
南向き、2号棟外観写真です。
Kitchenキッチン 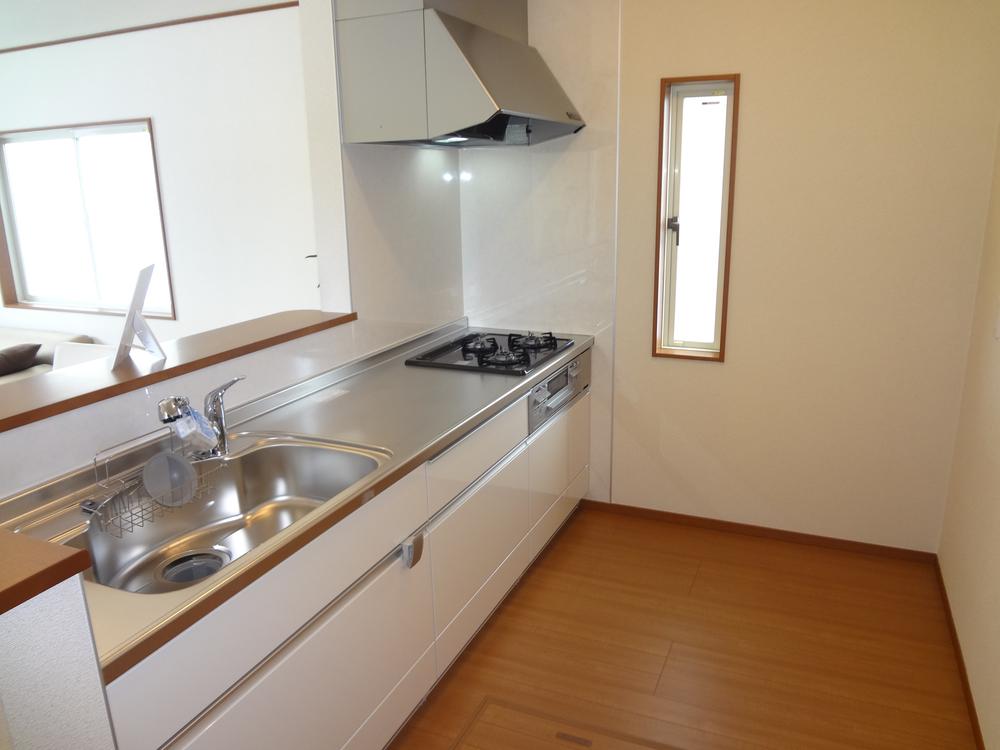 I'm happy face-to-face kitchen in child-rearing.
子育てに嬉しい対面キッチンです。
Bathroom浴室 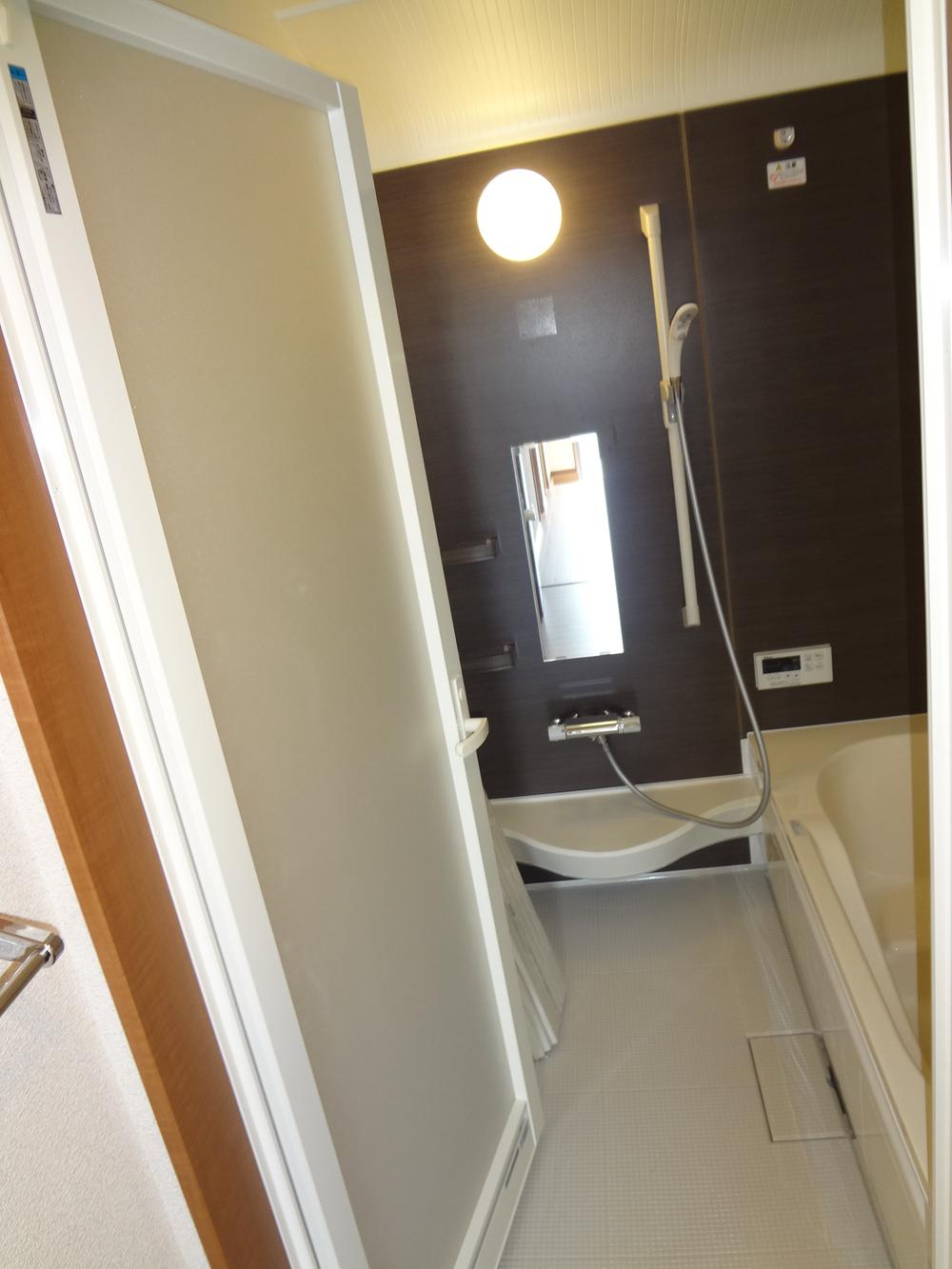 The breadth There is one Pledge.
広さは1帖あります。
Floor plan間取り図 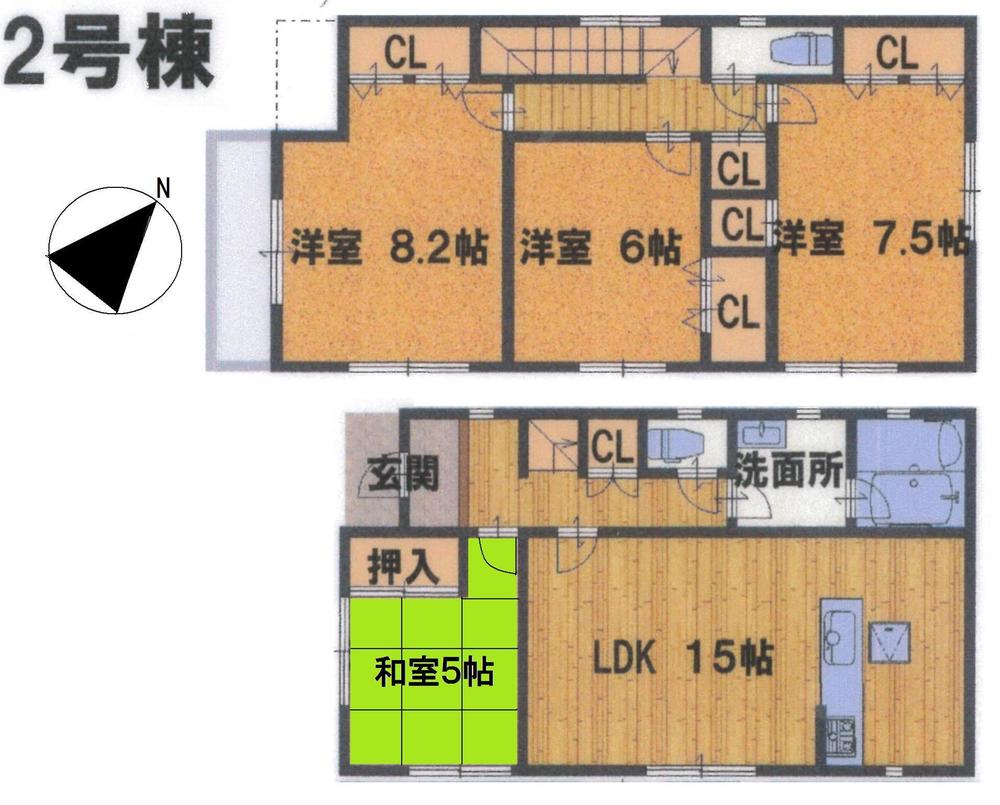 Price 21.5 million yen, 4LDK, Land area 112.13 sq m , Building area 98.01 sq m
価格2150万円、4LDK、土地面積112.13m2、建物面積98.01m2
Livingリビング 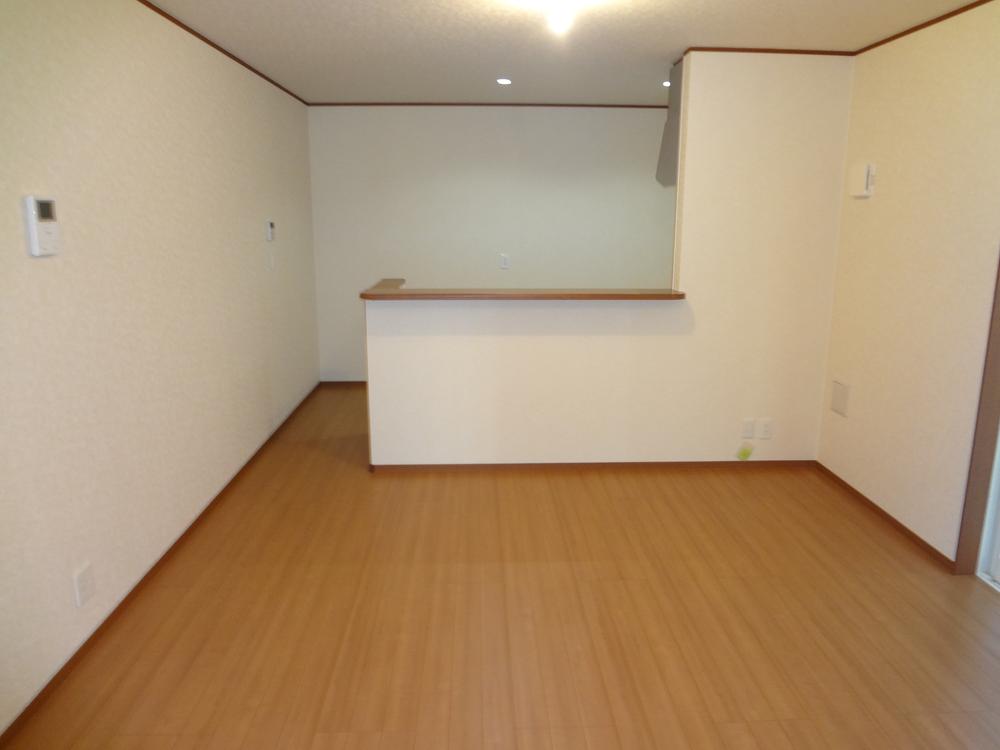 LDK15 is Pledge photo.
LDK15帖の写真です。
Non-living roomリビング以外の居室 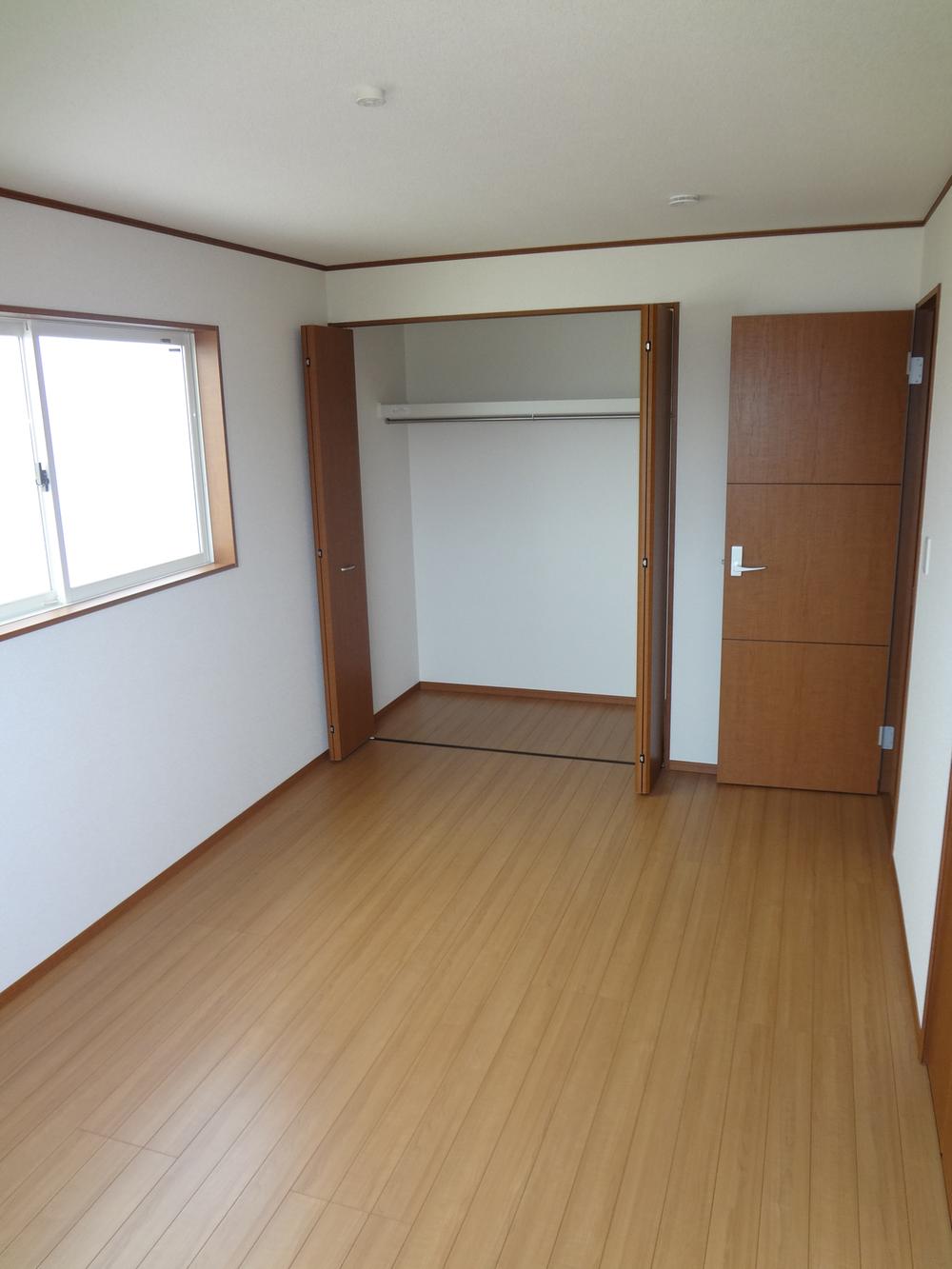 It is a photograph of the second floor Western-style.
2階洋室の写真です。
Entrance玄関 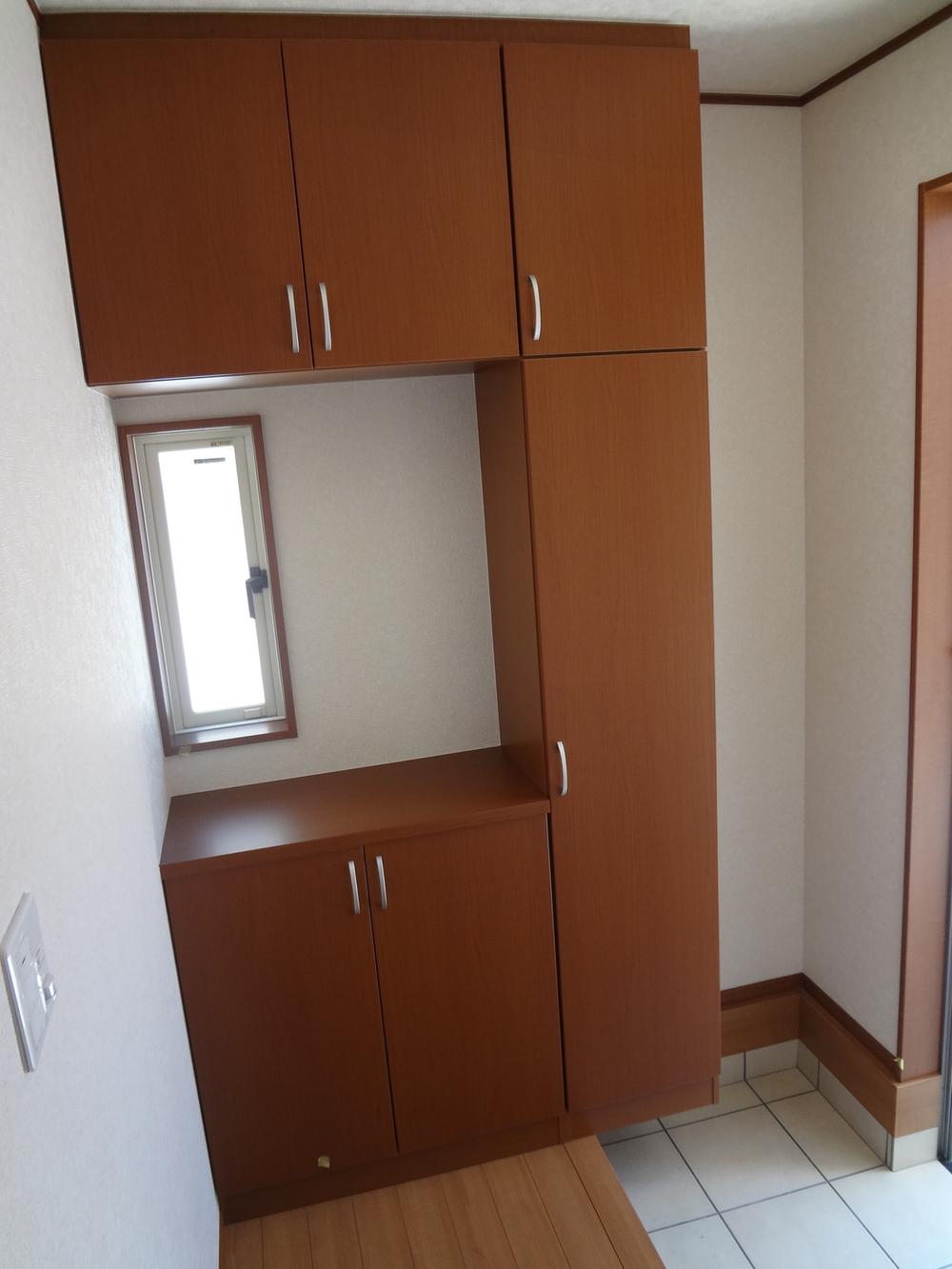 There are a number of shoe box storage.
靴箱収納多数あります。
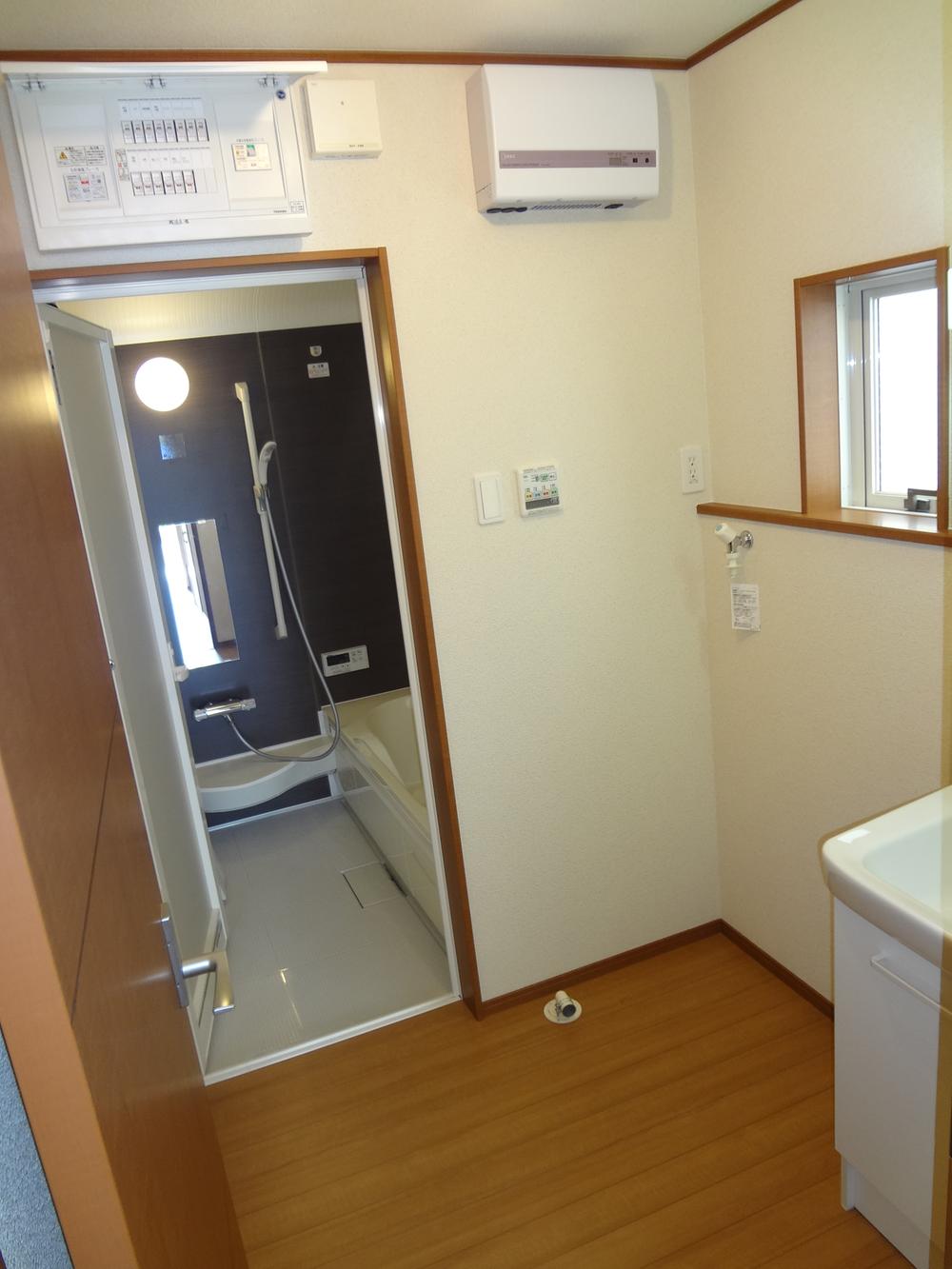 Wash basin, toilet
洗面台・洗面所
Receipt収納 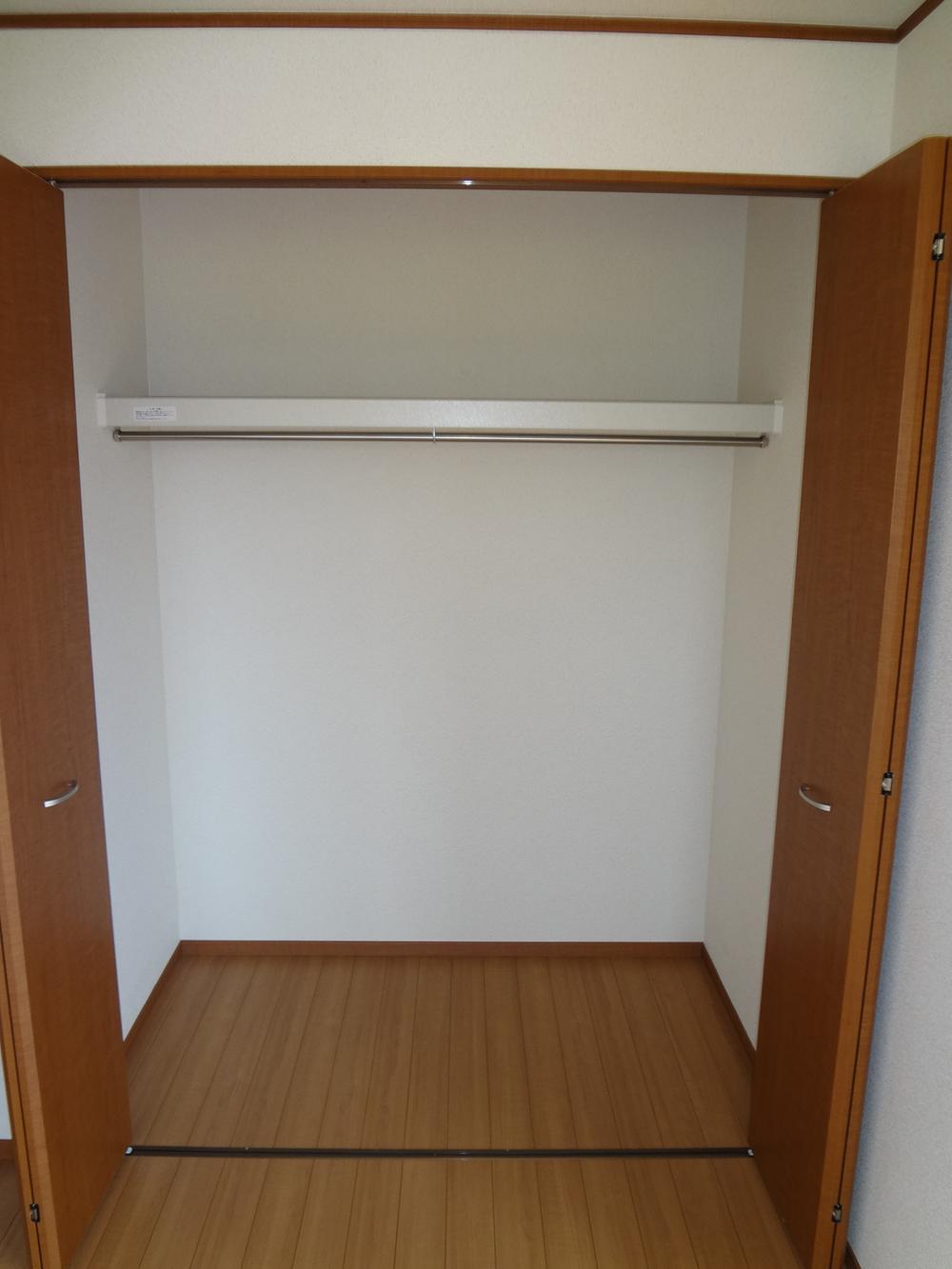 It is a photograph of the storage of the second floor Western-style.
2階洋室の収納の写真です。
Toiletトイレ 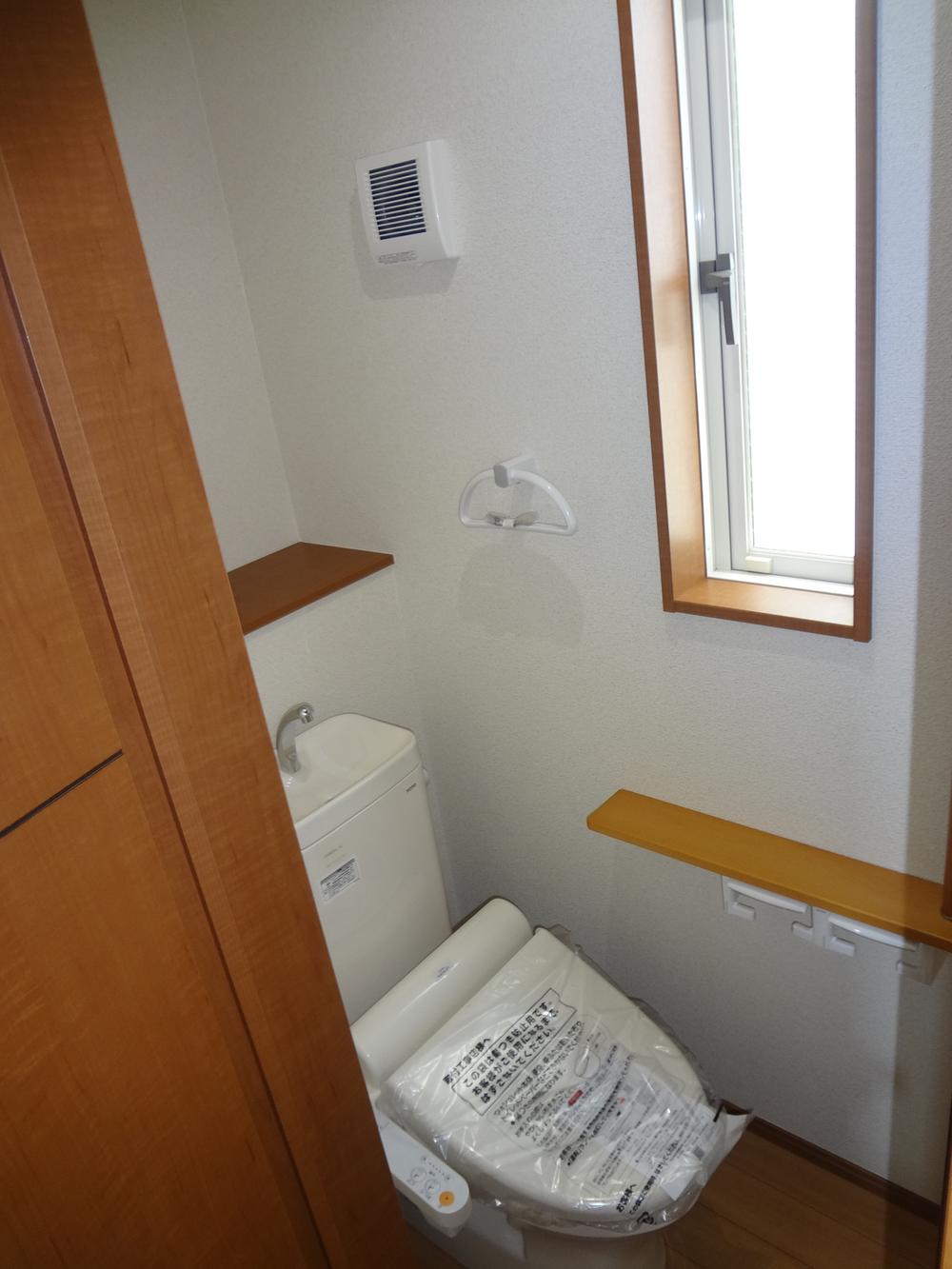 The second floor is a picture of the toilet.
2階トイレの写真です。
Balconyバルコニー 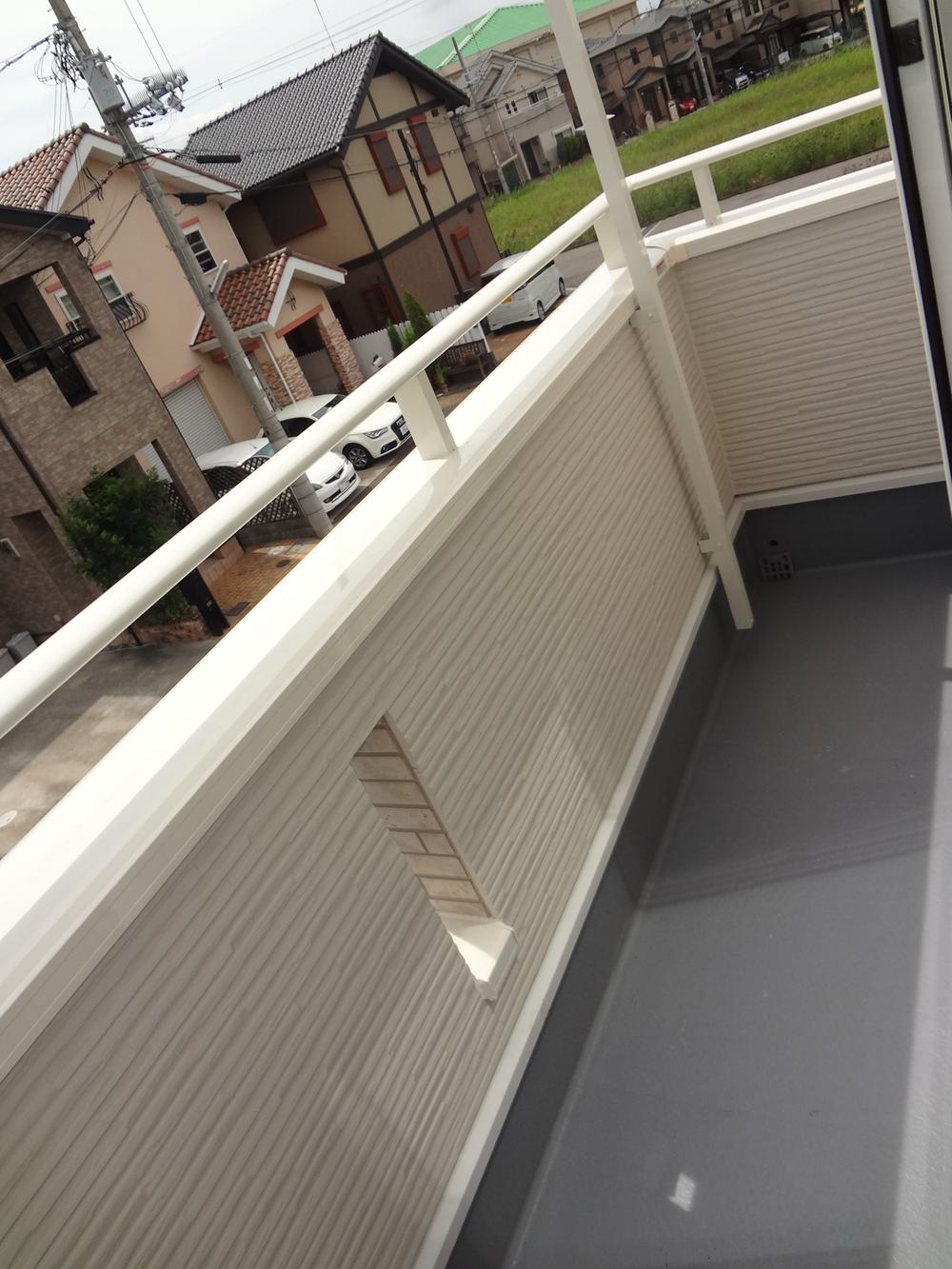 Second floor balcony is a picture.
2階バルコニー写真です。
Supermarketスーパー 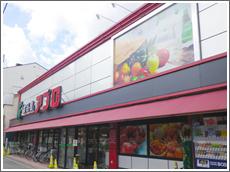 Until the food hall Appro Okamise 385m
食品館アプロ岡店まで385m
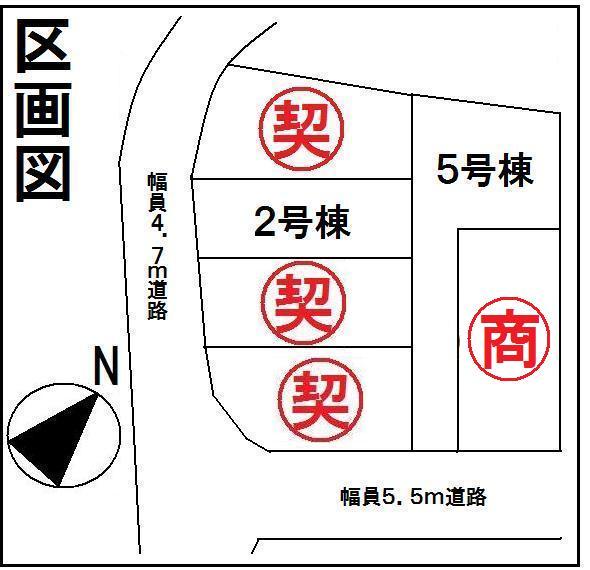 The entire compartment Figure
全体区画図
Floor plan間取り図 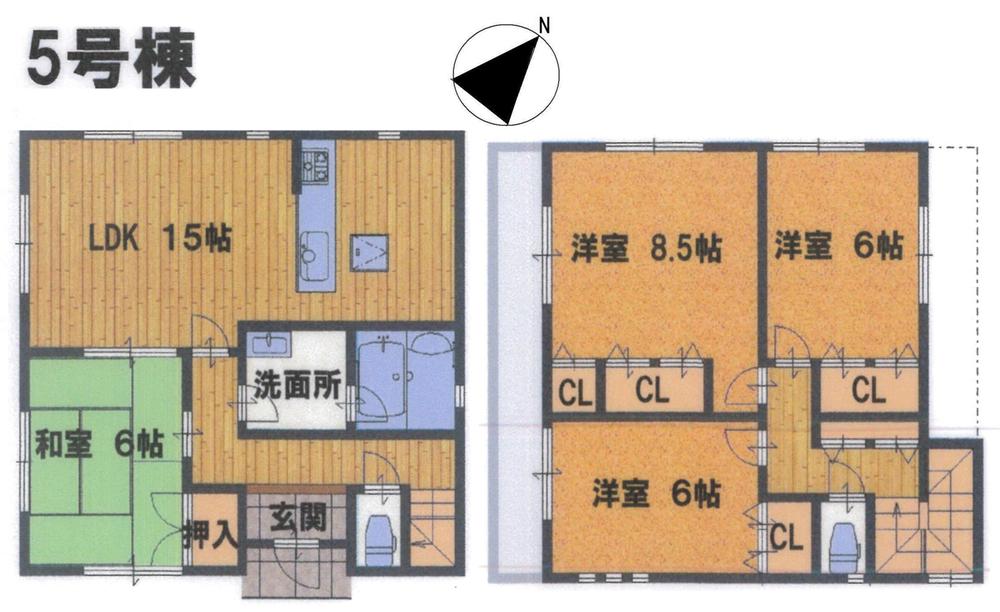 Price 20.5 million yen, 4LDK, Land area 145.69 sq m , Building area 97.6 sq m
価格2050万円、4LDK、土地面積145.69m2、建物面積97.6m2
Location
|















