New Homes » Kansai » Osaka prefecture » Songyuan
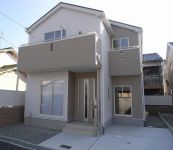 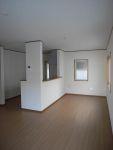
| | Osaka Prefecture Matsubara 大阪府松原市 |
| Kintetsu Minami-Osaka Line "Eganosho" walk 21 minutes 近鉄南大阪線「恵我ノ荘」歩21分 |
| The building is all the room pair glass in the spacious road 広々とした道路で建物は全居室ペアガラスです |
| ■ Our shop parking ・ Children's Playground ・ Since it is a baby bed equipped, Peace of mind to contact us please not 2 wayside more accessible, Bathroom Dryer, Yang per goodese-style room, Shaping land, Toilet 2 places, Bathroom 1 tsubo or more, 2-story, The window in the bathroom, Ventilation good, City gas ■当店は駐車場・キッズスペース・ベビーベッド完備ですので、安心してお問い合わせ下さいませ2沿線以上利用可、浴室乾燥機、陽当り良好、和室、整形地、トイレ2ヶ所、浴室1坪以上、2階建、浴室に窓、通風良好、都市ガス |
Features pickup 特徴ピックアップ | | 2 along the line more accessible / Bathroom Dryer / Yang per good / Japanese-style room / Shaping land / Toilet 2 places / Bathroom 1 tsubo or more / 2-story / The window in the bathroom / Ventilation good / City gas 2沿線以上利用可 /浴室乾燥機 /陽当り良好 /和室 /整形地 /トイレ2ヶ所 /浴室1坪以上 /2階建 /浴室に窓 /通風良好 /都市ガス | Price 価格 | | 20.5 million yen ~ 22,800,000 yen 2050万円 ~ 2280万円 | Floor plan 間取り | | 4LDK 4LDK | Units sold 販売戸数 | | 5 units 5戸 | Total units 総戸数 | | 5 units 5戸 | Land area 土地面積 | | 94.43 sq m ~ 103.87 sq m 94.43m2 ~ 103.87m2 | Building area 建物面積 | | 95.57 sq m ~ 97.19 sq m 95.57m2 ~ 97.19m2 | Completion date 完成時期(築年月) | | 2014 end of January schedule 2014年1月末予定 | Address 住所 | | Osaka Prefecture Matsubara Ogawa 4-18-8 大阪府松原市小川4-18-8 | Traffic 交通 | | Kintetsu Minami-Osaka Line "Eganosho" walk 21 minutes
Subway Tanimachi Line "Nagahara" walk 28 minutes
Kintetsu Minami-Osaka Line "Takasu" walk 24 minutes 近鉄南大阪線「恵我ノ荘」歩21分
地下鉄谷町線「長原」歩28分
近鉄南大阪線「高鷲」歩24分
| Related links 関連リンク | | [Related Sites of this company] 【この会社の関連サイト】 | Person in charge 担当者より | | Person in charge of real-estate and building Yamabata Hirokazu Age: 20 Daigyokai experience: a one-year youth is now taking advantage of the fully, Giving the appearance to answer to the expectations in the amount of activity! 担当者宅建山畑 洋和年齢:20代業界経験:1年若さを存分に活かしまして、活動量で期待にお答えしてみせます! | Contact お問い合せ先 | | TEL: 0800-603-2317 [Toll free] mobile phone ・ Also available from PHS
Caller ID is not notified
Please contact the "saw SUUMO (Sumo)"
If it does not lead, If the real estate company TEL:0800-603-2317【通話料無料】携帯電話・PHSからもご利用いただけます
発信者番号は通知されません
「SUUMO(スーモ)を見た」と問い合わせください
つながらない方、不動産会社の方は
| Building coverage, floor area ratio 建ぺい率・容積率 | | Building coverage: 60%, Volume ratio: 200% 建ぺい率:60%、容積率:200% | Time residents 入居時期 | | January 2014 late schedule 2014年1月下旬予定 | Land of the right form 土地の権利形態 | | Ownership 所有権 | Structure and method of construction 構造・工法 | | Wooden 2-story (framing method) 木造2階建(軸組工法) | Use district 用途地域 | | Semi-industrial 準工業 | Other limitations その他制限事項 | | Quasi-fire zones 準防火地域 | Overview and notices その他概要・特記事項 | | Contact: Yamabata Hirokazu, Building confirmation number: H25SHC117246 ~ H25SHC117250 担当者:山畑 洋和、建築確認番号:H25SHC117246 ~ H25SHC117250 | Company profile 会社概要 | | <Mediation> Minister of Land, Infrastructure and Transport (2) No. 007017 (Ltd.) House Freedom Matsubara shop Yubinbango580-0043 Osaka Matsubara Abo 4-1-34 <仲介>国土交通大臣(2)第007017号(株)ハウスフリーダム松原店〒580-0043 大阪府松原市阿保4-1-34 |
Otherその他 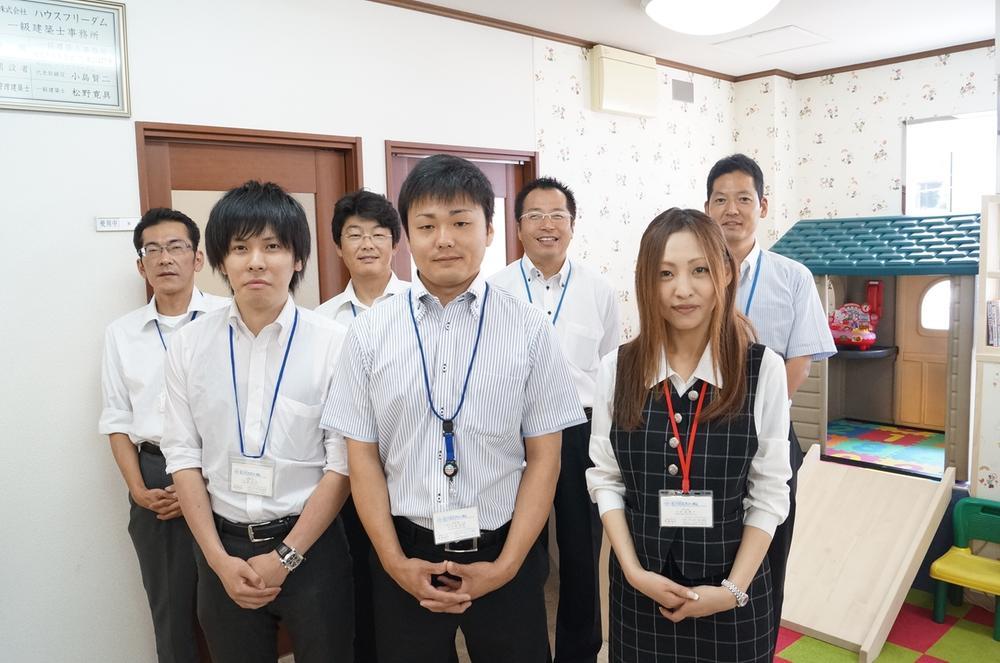 ■ Our shop parking ・ Children's Playground ・ Since it is a baby bed equipped, Please not contact us with confidence
■当店は駐車場・キッズスペース・ベビーベッド完備ですので、安心してお問い合わせ下さいませ
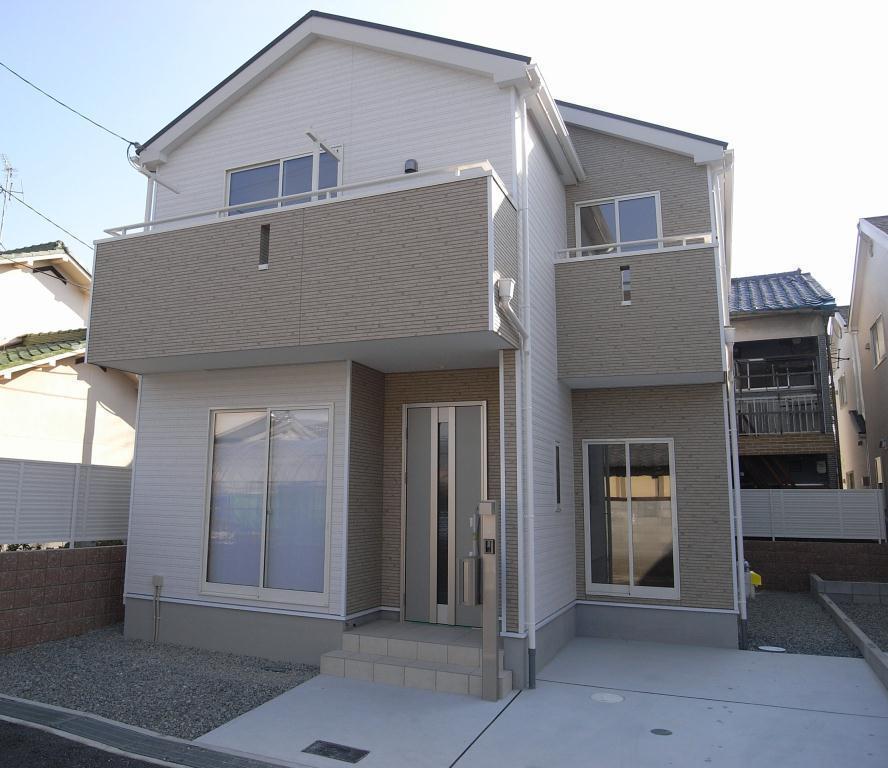 Same specifications photos (appearance)
同仕様写真(外観)
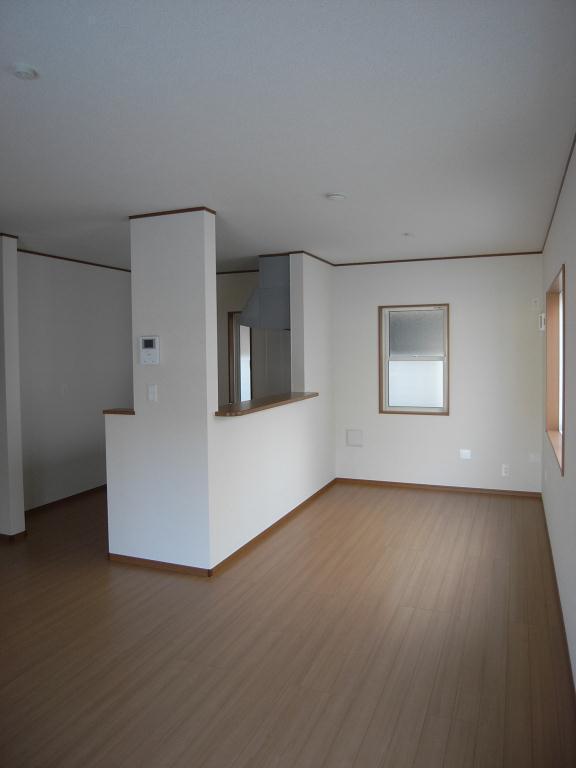 Same specifications photos (Other introspection)
同仕様写真(その他内観)
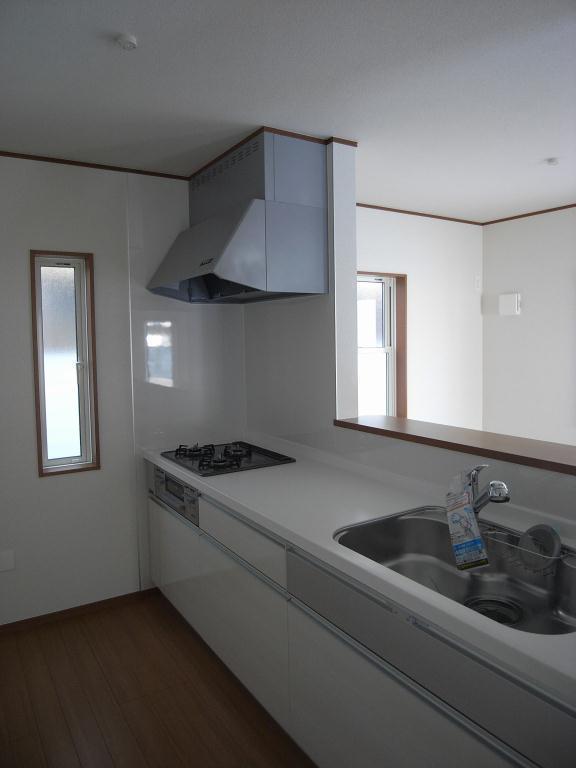 Same specifications photos (Other introspection)
同仕様写真(その他内観)
Floor plan間取り図 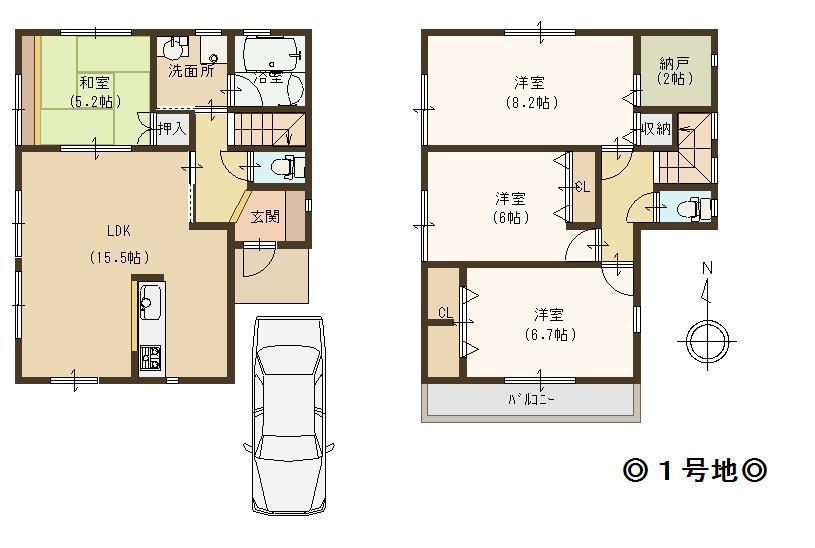 (1 Building), Price 21.3 million yen, 4LDK, Land area 96.97 sq m , Building area 97.19 sq m
(1号棟)、価格2130万円、4LDK、土地面積96.97m2、建物面積97.19m2
Supermarketスーパー 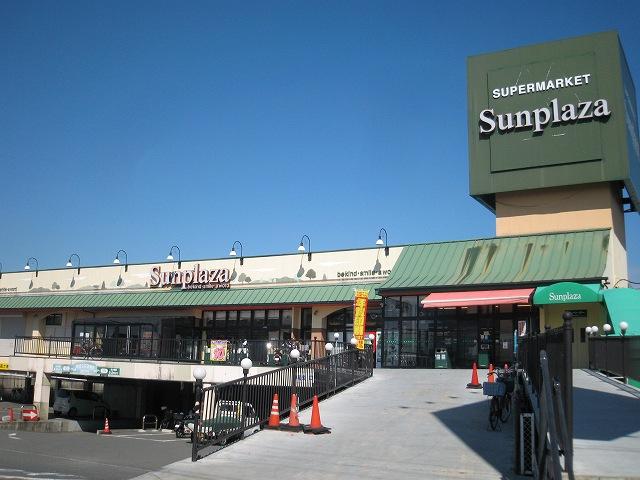 Sun Plaza until Shimaizumi shop 1059m
サンプラザ島泉店まで1059m
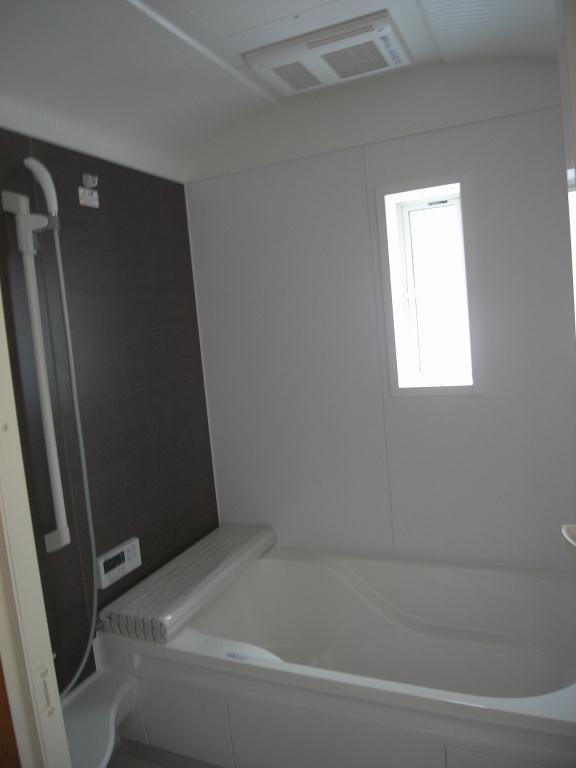 Same specifications photos (Other introspection)
同仕様写真(その他内観)
Floor plan間取り図 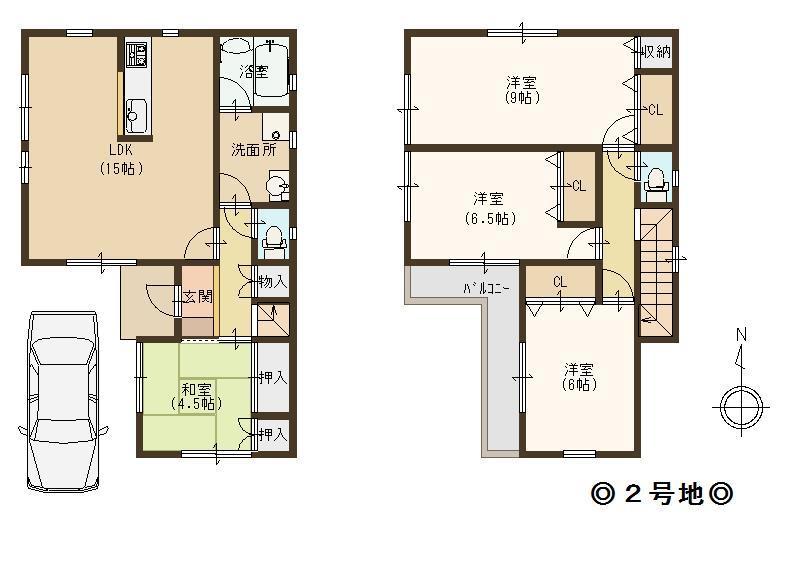 (Building 2), Price 21.3 million yen, 4LDK, Land area 95.73 sq m , Building area 95.58 sq m
(2号棟)、価格2130万円、4LDK、土地面積95.73m2、建物面積95.58m2
Junior high school中学校 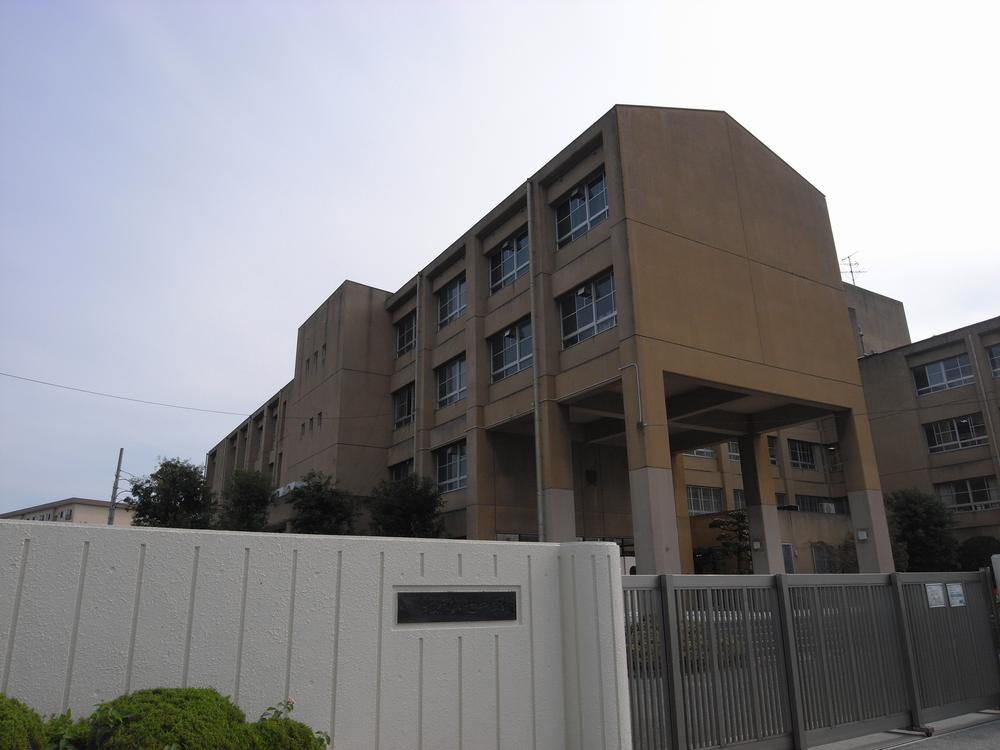 1894m to Matsubara Municipal Matsubara seventh junior high school
松原市立松原第七中学校まで1894m
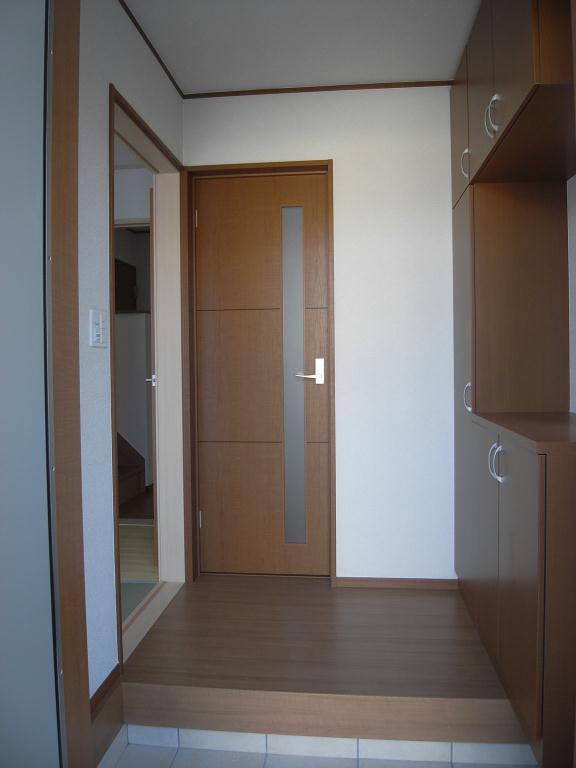 Same specifications photos (Other introspection)
同仕様写真(その他内観)
Floor plan間取り図 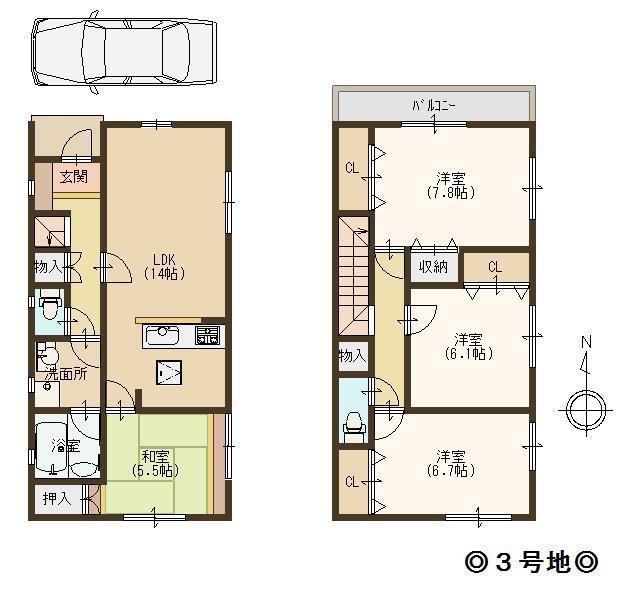 (3 Building), Price 20.5 million yen, 4LDK, Land area 103.87 sq m , Building area 95.57 sq m
(3号棟)、価格2050万円、4LDK、土地面積103.87m2、建物面積95.57m2
Primary school小学校 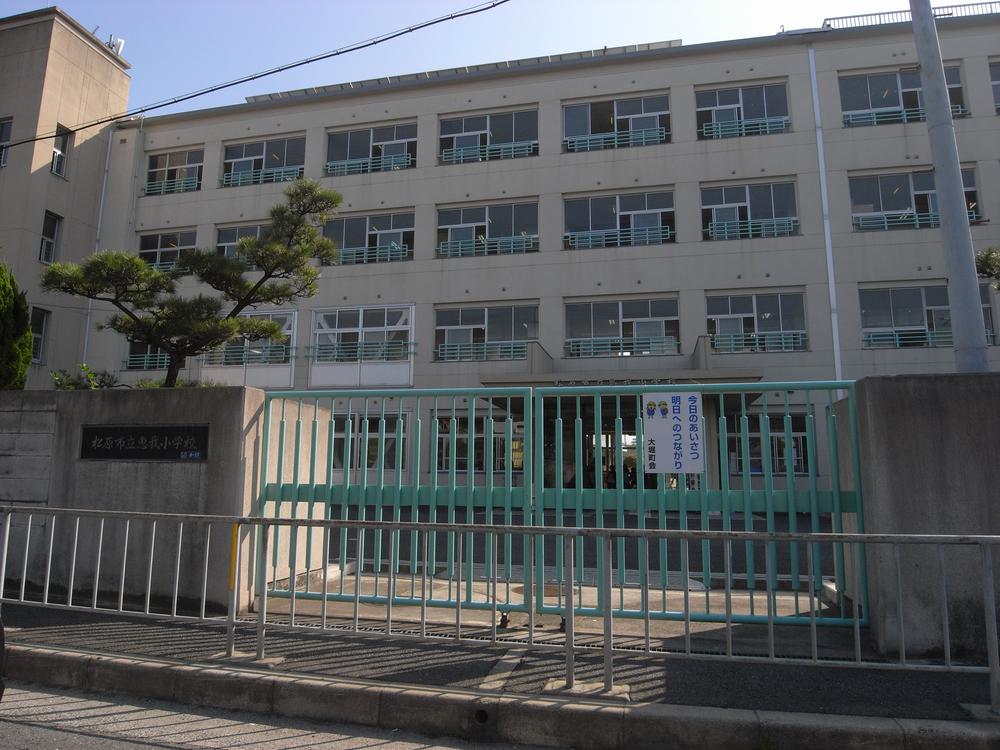 1149m to Matsubara Municipal Megumiware Elementary School
松原市立恵我小学校まで1149m
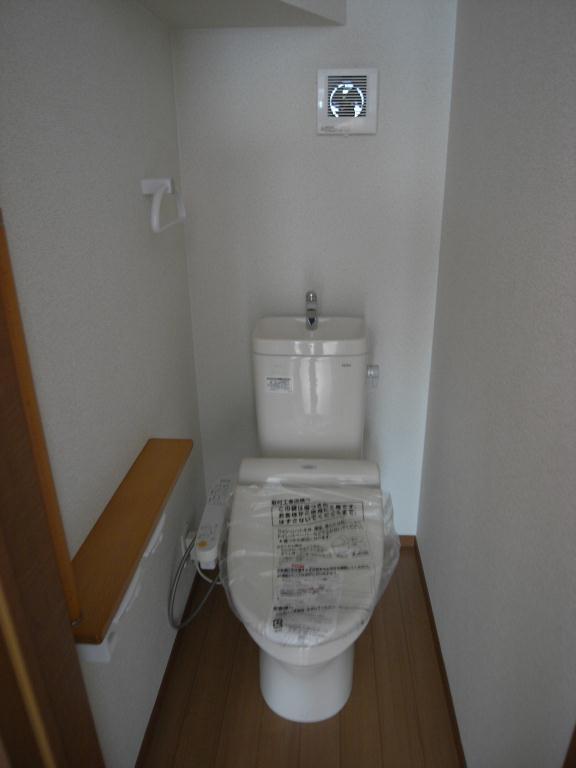 Same specifications photos (Other introspection)
同仕様写真(その他内観)
Floor plan間取り図 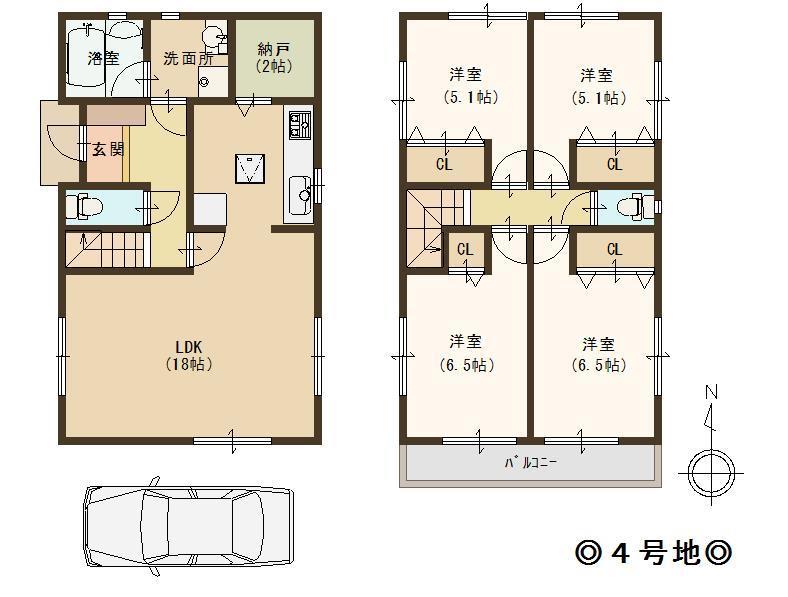 (4 Building), Price 22 million yen, 4LDK, Land area 94.43 sq m , Building area 96.39 sq m
(4号棟)、価格2200万円、4LDK、土地面積94.43m2、建物面積96.39m2
Supermarketスーパー 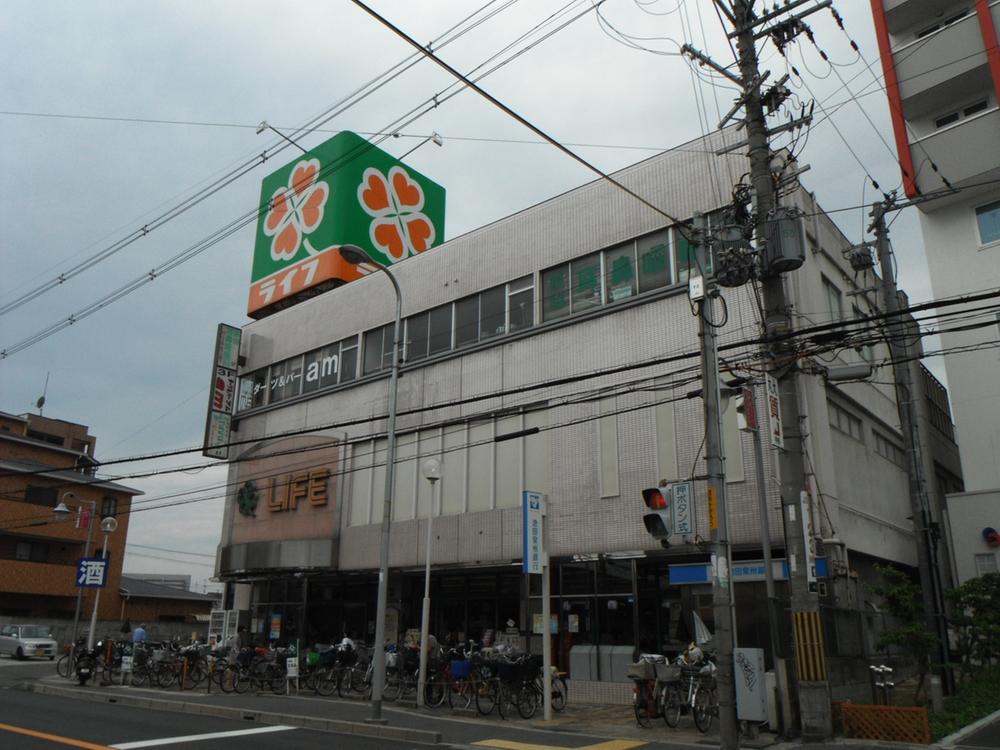 Until Life Eganosho shop 1381m
ライフ恵我之荘店まで1381m
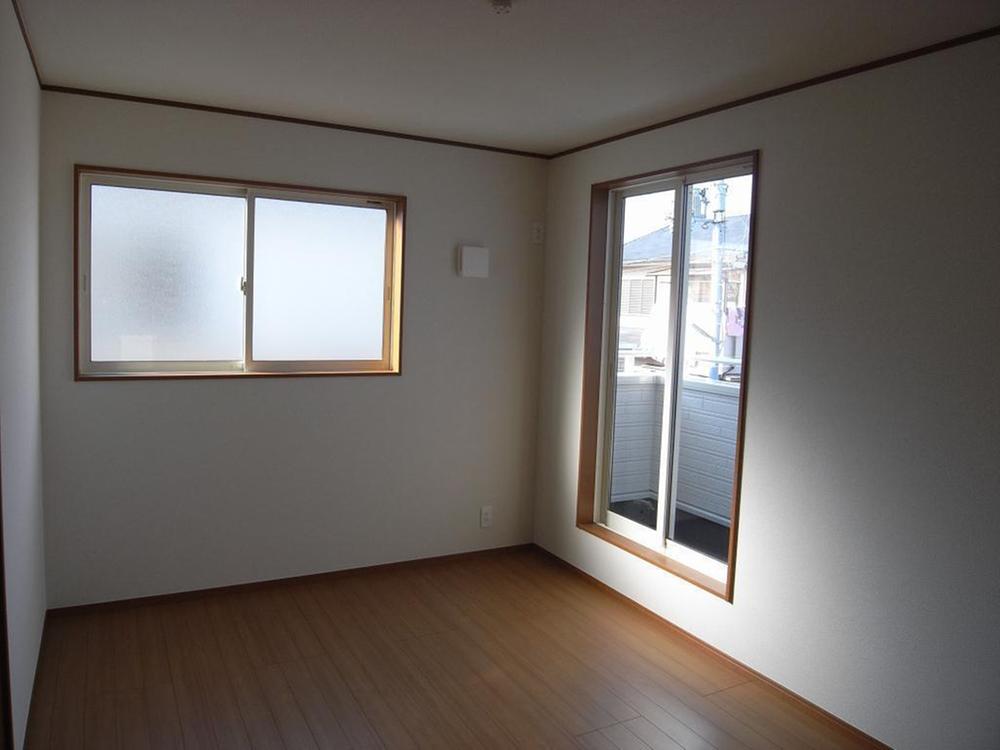 Same specifications photos (Other introspection)
同仕様写真(その他内観)
Floor plan間取り図 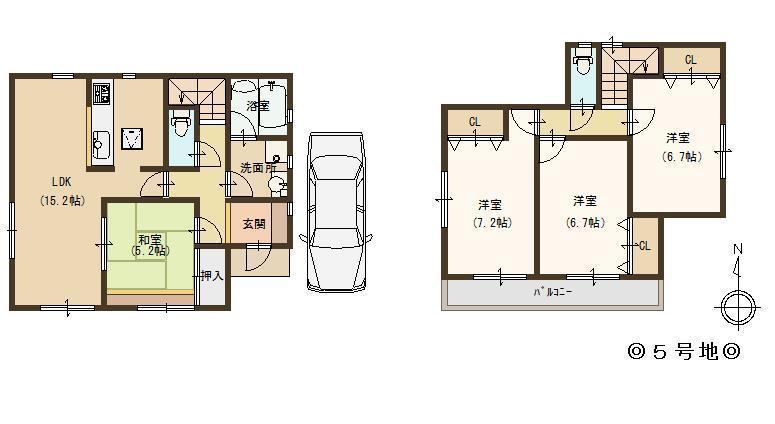 (5 Building), Price 22,800,000 yen, 4LDK, Land area 100.41 sq m , Building area 96.38 sq m
(5号棟)、価格2280万円、4LDK、土地面積100.41m2、建物面積96.38m2
Hospital病院 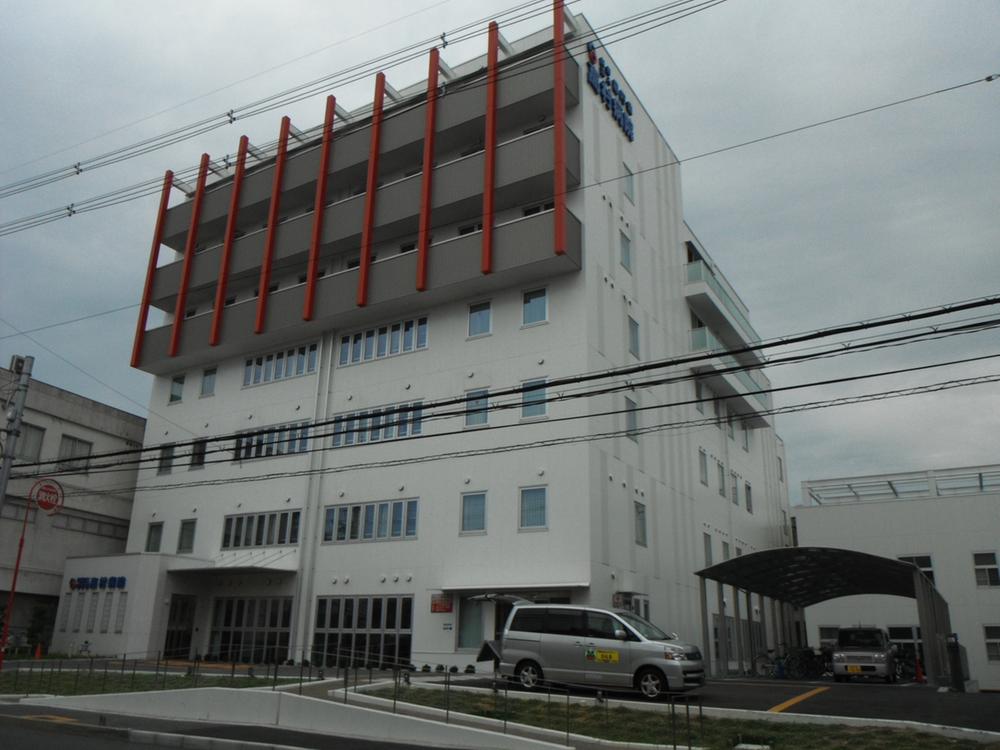 1337m until the medical corporation Akira yen Board Takamura hospital
医療法人昌円会高村病院まで1337m
Location
|



















