New Homes » Kansai » Osaka prefecture » Songyuan
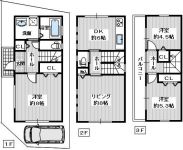 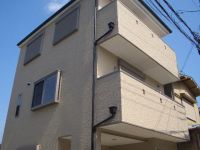
| | Osaka Prefecture Matsubara 大阪府松原市 |
| Kintetsu Minami-Osaka Line "Kawachi Matsubara" walk 9 minutes 近鉄南大阪線「河内松原」歩9分 |
| Corner lot, Double-glazing, A quiet residential area, Underfloor Storage, Ventilation good, Barrier-free, All room storage, Flat to the station, Around traffic fewer, The window in the bathroom, TV monitor interphone, Three-story or more, City gas, flat 角地、複層ガラス、閑静な住宅地、床下収納、通風良好、バリアフリー、全居室収納、駅まで平坦、周辺交通量少なめ、浴室に窓、TVモニタ付インターホン、3階建以上、都市ガス、平 |
Features pickup 特徴ピックアップ | | All room storage / Flat to the station / A quiet residential area / Around traffic fewer / Corner lot / Barrier-free / Double-glazing / Underfloor Storage / The window in the bathroom / TV monitor interphone / Ventilation good / Three-story or more / City gas / Flat terrain 全居室収納 /駅まで平坦 /閑静な住宅地 /周辺交通量少なめ /角地 /バリアフリー /複層ガラス /床下収納 /浴室に窓 /TVモニタ付インターホン /通風良好 /3階建以上 /都市ガス /平坦地 | Event information イベント情報 | | Local tours (please make a reservation beforehand) schedule / Every Saturday, Sunday and public holidays time / 13:00 ~ 17:00 現地見学会(事前に必ず予約してください)日程/毎週土日祝時間/13:00 ~ 17:00 | Price 価格 | | 21,800,000 yen 2180万円 | Floor plan 間取り | | 3LDK 3LDK | Units sold 販売戸数 | | 1 units 1戸 | Total units 総戸数 | | 1 units 1戸 | Land area 土地面積 | | 78.82 sq m (registration) 78.82m2(登記) | Building area 建物面積 | | 80.19 sq m 80.19m2 | Driveway burden-road 私道負担・道路 | | 25.21 sq m , North 4m width (contact the road width 9.4m), West 4m width (contact the road width 3m) 25.21m2、北4m幅(接道幅9.4m)、西4m幅(接道幅3m) | Completion date 完成時期(築年月) | | Three months after the contract 契約後3ヶ月 | Address 住所 | | Osaka Prefecture Matsubara Abo 1-18 No. No. 13 大阪府松原市阿保1-18番13号 | Traffic 交通 | | Kintetsu Minami-Osaka Line "Kawachi Matsubara" walk 9 minutes
Kintetsu Minami-Osaka Line "Takaminosato" walk 12 minutes
Kintetsu Minami-Osaka Line "Nunose" walk 18 minutes 近鉄南大阪線「河内松原」歩9分
近鉄南大阪線「高見ノ里」歩12分
近鉄南大阪線「布忍」歩18分
| Contact お問い合せ先 | | (Ltd.) access Estate TEL: 0800-603-2305 [Toll free] mobile phone ・ Also available from PHS
Caller ID is not notified
Please contact the "saw SUUMO (Sumo)"
If it does not lead, If the real estate company (株)アクセスエステートTEL:0800-603-2305【通話料無料】携帯電話・PHSからもご利用いただけます
発信者番号は通知されません
「SUUMO(スーモ)を見た」と問い合わせください
つながらない方、不動産会社の方は
| Building coverage, floor area ratio 建ぺい率・容積率 | | 60% ・ 200% 60%・200% | Time residents 入居時期 | | Three months after the contract 契約後3ヶ月 | Land of the right form 土地の権利形態 | | Ownership 所有権 | Structure and method of construction 構造・工法 | | Wooden three-story 木造3階建 | Other limitations その他制限事項 | | Quasi-fire zones 準防火地域 | Overview and notices その他概要・特記事項 | | Facilities: Public Water Supply, This sewage, City gas, Building confirmation number: No. 4216, Parking: Garage 設備:公営水道、本下水、都市ガス、建築確認番号:4216号、駐車場:車庫 | Company profile 会社概要 | | <Seller> governor of Osaka (4) No. 044768 (Ltd.) access Estate Yubinbango589-0011 Sayama solder Osaka Osaka Prefecture 1-668-1 <売主>大阪府知事(4)第044768号(株)アクセスエステート〒589-0011 大阪府大阪狭山市半田1-668-1 |
Floor plan間取り図 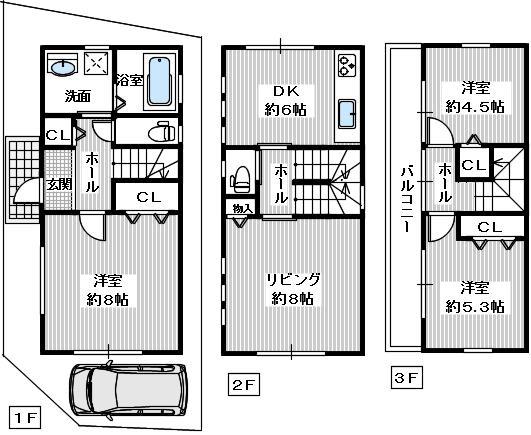 21,800,000 yen, 3LDK, Land area 78.82 sq m , Building area 80.19 sq m floor plan changes also depending on the consultation.
2180万円、3LDK、土地面積78.82m2、建物面積80.19m2 間取り変更も相談に応じます。
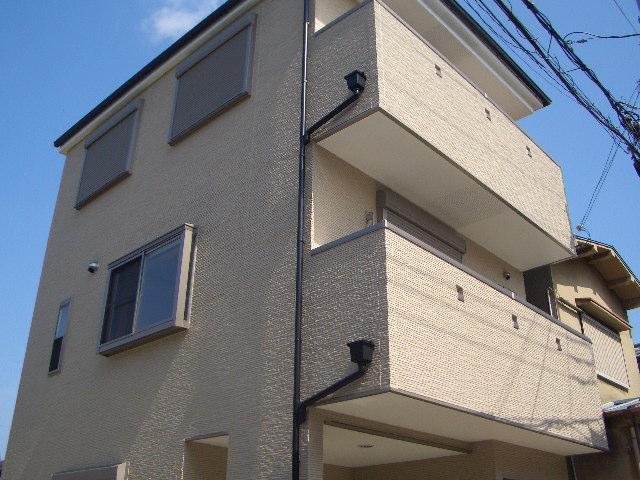 Same specifications photos (appearance)
同仕様写真(外観)
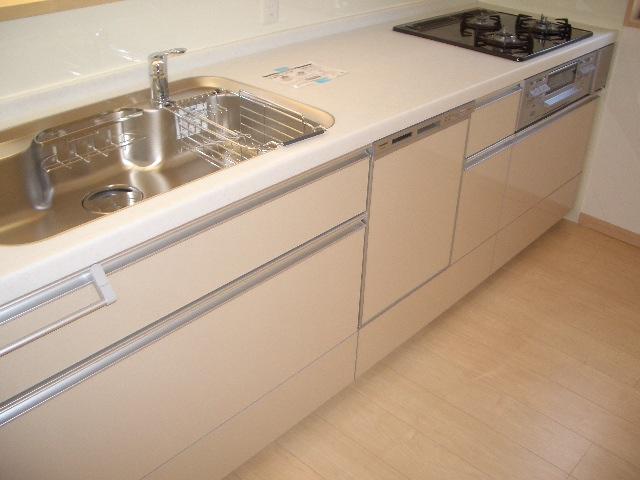 Same specifications photo (kitchen)
同仕様写真(キッチン)
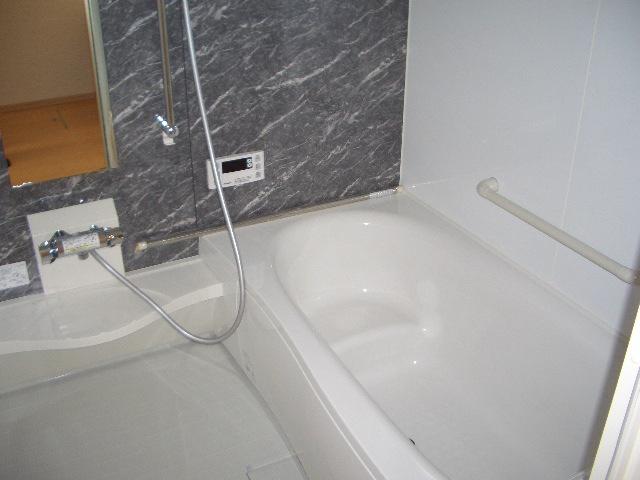 Same specifications photo (bathroom)
同仕様写真(浴室)
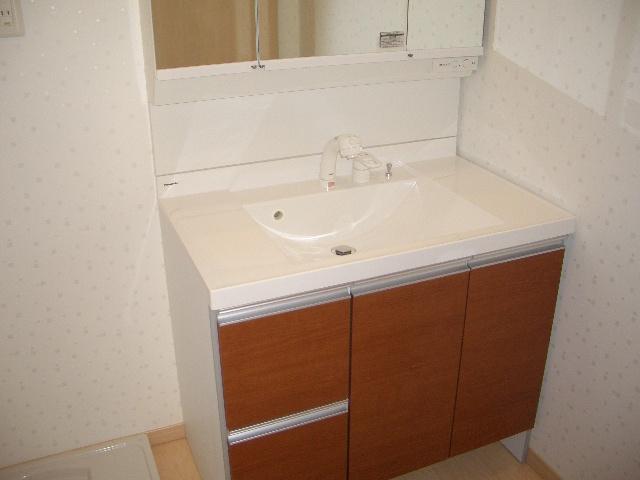 Same specifications photos (Other introspection)
同仕様写真(その他内観)
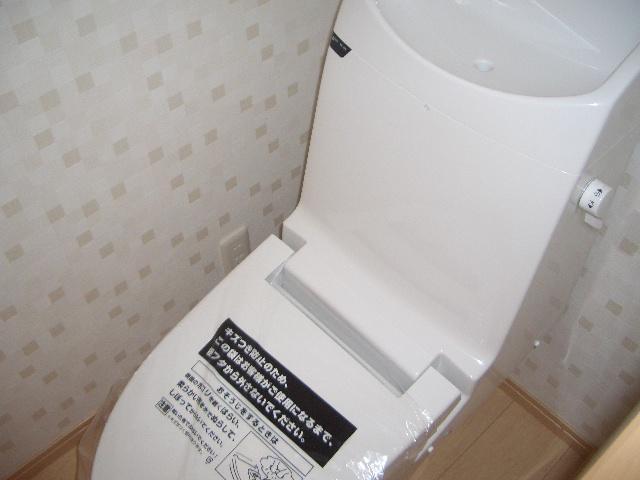 Same specifications photos (Other introspection)
同仕様写真(その他内観)
Location
|







