New Homes » Kansai » Osaka prefecture » Songyuan
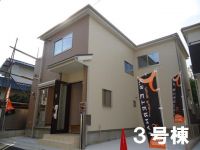 
| | Osaka Prefecture Matsubara 大阪府松原市 |
| Kintetsu Minami-Osaka Line "Kawachi Matsubara" walk 8 minutes 近鉄南大阪線「河内松原」歩8分 |
| Kintetsu "Kawachi Matsubara" Station 8-minute walk of the good location Matsubara North Elementary School 4-minute walk Matsubara fourth junior high school 18 mins Supermarket, pharmacy, Scattered in the nearby government office, etc. Living environment is good 近鉄『河内松原』駅徒歩8分の好立地 松原北小学校徒歩4分 松原第四中学校徒歩18分 スーパー、薬局、役所等近くに点在 生活環境良好です |
| Immediate Available, System kitchen, Bathroom Dryer, All room storage, LDK15 tatami mats or more, Washbasin with shower, Energy-saving water heaters, Super close, It is close to the city, Yang per good, Flat to the station, Toilet 2 places, Bathroom 1 tsubo or more, South balcony, Double-glazing, Warm water washing toilet seat, Underfloor Storage, The window in the bathroom, Ventilation good, All living room flooring, All room 6 tatami mats or more, City gas, Flat terrain 即入居可、システムキッチン、浴室乾燥機、全居室収納、LDK15畳以上、シャワー付洗面台、省エネ給湯器、スーパーが近い、市街地が近い、陽当り良好、駅まで平坦、トイレ2ヶ所、浴室1坪以上、南面バルコニー、複層ガラス、温水洗浄便座、床下収納、浴室に窓、通風良好、全居室フローリング、全居室6畳以上、都市ガス、平坦地 |
Features pickup 特徴ピックアップ | | Immediate Available / Energy-saving water heaters / Super close / It is close to the city / System kitchen / Bathroom Dryer / Yang per good / All room storage / Flat to the station / LDK15 tatami mats or more / Washbasin with shower / Toilet 2 places / Bathroom 1 tsubo or more / South balcony / Double-glazing / Warm water washing toilet seat / Underfloor Storage / The window in the bathroom / Ventilation good / All living room flooring / All room 6 tatami mats or more / City gas / Flat terrain 即入居可 /省エネ給湯器 /スーパーが近い /市街地が近い /システムキッチン /浴室乾燥機 /陽当り良好 /全居室収納 /駅まで平坦 /LDK15畳以上 /シャワー付洗面台 /トイレ2ヶ所 /浴室1坪以上 /南面バルコニー /複層ガラス /温水洗浄便座 /床下収納 /浴室に窓 /通風良好 /全居室フローリング /全居室6畳以上 /都市ガス /平坦地 | Event information イベント情報 | | Open House Schedule / Now open オープンハウス日程/公開中 | Price 価格 | | 27,800,000 yen 2780万円 | Floor plan 間取り | | 3LDK 3LDK | Units sold 販売戸数 | | 2 units 2戸 | Total units 総戸数 | | 3 units 3戸 | Land area 土地面積 | | 79.19 sq m ~ 88.53 sq m (registration) 79.19m2 ~ 88.53m2(登記) | Building area 建物面積 | | 89.42 sq m ~ 96.46 sq m (registration) 89.42m2 ~ 96.46m2(登記) | Driveway burden-road 私道負担・道路 | | North side road about 4m, East certification outside the public road about 3m (the other set back part 33.50 sq m × 1 / There is one by 3) 北側公道約4m、東側認定外公道約3m(他セットバック部分33.50m2×1/3ずつあり) | Completion date 完成時期(築年月) | | In late August 2013 2013年8月下旬 | Address 住所 | | Osaka Prefecture Matsubara Abo 3 大阪府松原市阿保3 | Traffic 交通 | | Kintetsu Minami-Osaka Line "Kawachi Matsubara" walk 8 minutes 近鉄南大阪線「河内松原」歩8分
| Related links 関連リンク | | [Related Sites of this company] 【この会社の関連サイト】 | Person in charge 担当者より | | Rep Takahashi Nobuyuki Age: 30 Daigyokai Experience: We are looking forward to looking forward to seeing you can day three years. 担当者高橋 信之年齢:30代業界経験:3年お会いできる日を楽しみにお待ちしております。 | Contact お問い合せ先 | | TEL: 0800-805-3747 [Toll free] mobile phone ・ Also available from PHS
Caller ID is not notified
Please contact the "saw SUUMO (Sumo)"
If it does not lead, If the real estate company TEL:0800-805-3747【通話料無料】携帯電話・PHSからもご利用いただけます
発信者番号は通知されません
「SUUMO(スーモ)を見た」と問い合わせください
つながらない方、不動産会社の方は
| Building coverage, floor area ratio 建ぺい率・容積率 | | Ken Pay rate: 60%, Volume ratio: 179.04% ・ 200% 建ペイ率:60%、容積率:179.04%・200% | Time residents 入居時期 | | Immediate available 即入居可 | Land of the right form 土地の権利形態 | | Ownership 所有権 | Structure and method of construction 構造・工法 | | Wooden conventional shaft assembly method 2-story .3 story 木造在来軸組工法2階建.3階建 | Use district 用途地域 | | Two dwellings 2種住居 | Land category 地目 | | Residential land 宅地 | Overview and notices その他概要・特記事項 | | Contact: Takahashi Nobuyuki 担当者:高橋 信之 | Company profile 会社概要 | | <Marketing alliance (agency)> governor of Osaka (2) the first 053,691 No. K'sEternal (K's Eternal) (Ltd.) Yubinbango589-0011 Sayama solder Osaka Osaka Prefecture 1-595-22 <販売提携(代理)>大阪府知事(2)第053691号K'sEternal(ケーズエターナル)(株)〒589-0011 大阪府大阪狭山市半田1-595-22 |
Local appearance photo現地外観写真 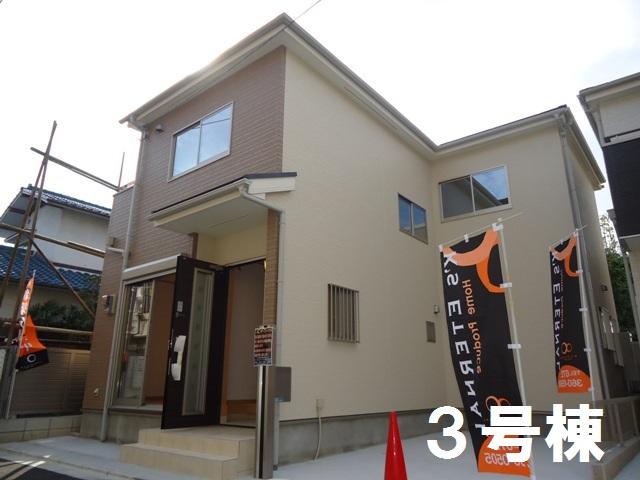 3 Building appearance
3号棟外観
Floor plan間取り図 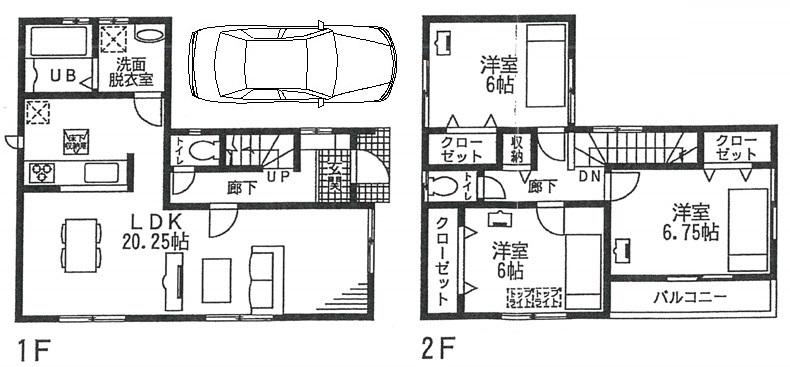 (No. 3 locations), Price 27,800,000 yen, 3LDK, Land area 88.53 sq m , Building area 93.98 sq m
(3号地)、価格2780万円、3LDK、土地面積88.53m2、建物面積93.98m2
Local photos, including front road前面道路含む現地写真 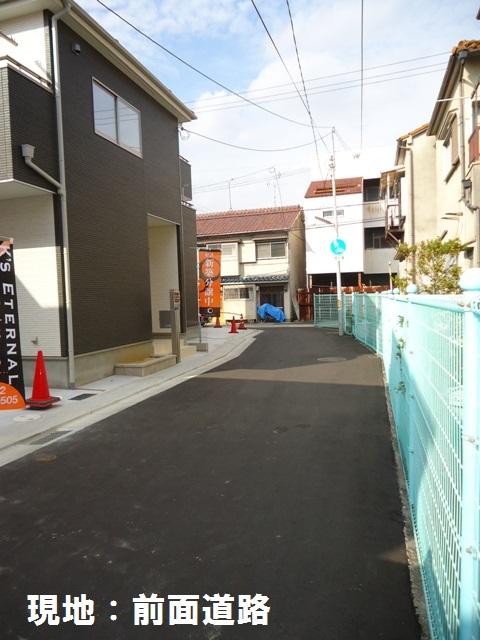 Local: Front road
現地:前面道路
Local appearance photo現地外観写真 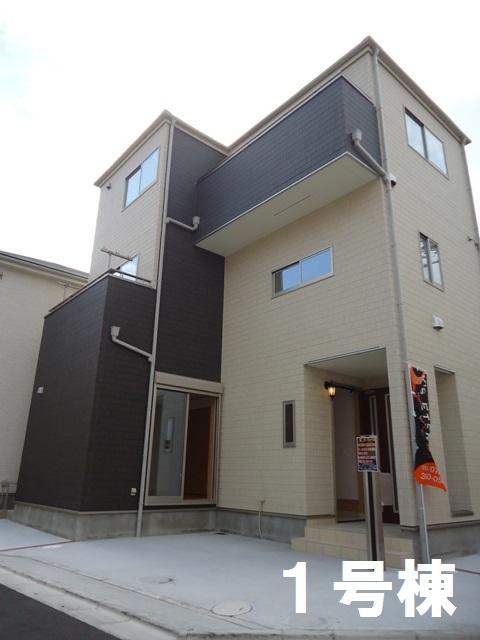 1 Building appearance
1号棟外観
Floor plan間取り図 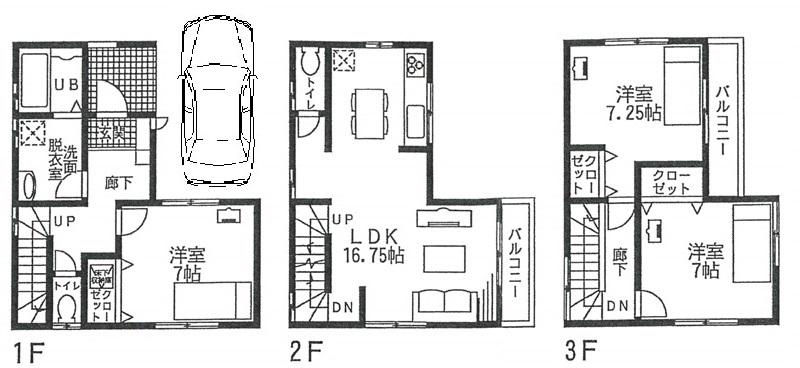 (No. 1 point), Price 27,800,000 yen, 3LDK, Land area 82.64 sq m , Building area 96.46 sq m
(1号地)、価格2780万円、3LDK、土地面積82.64m2、建物面積96.46m2
Livingリビング 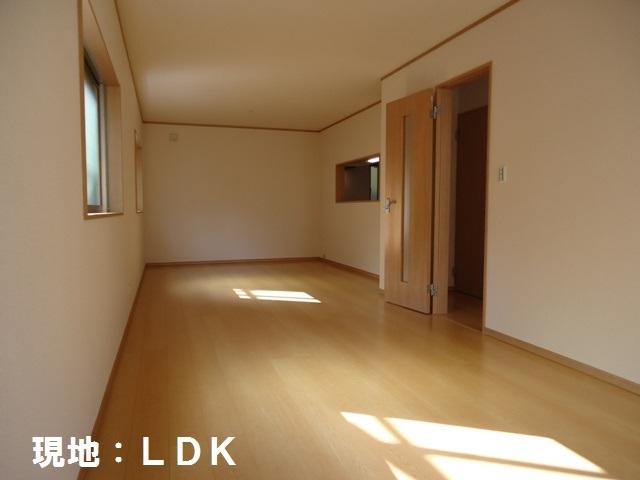 Local: Living
現地:リビング
Kitchenキッチン 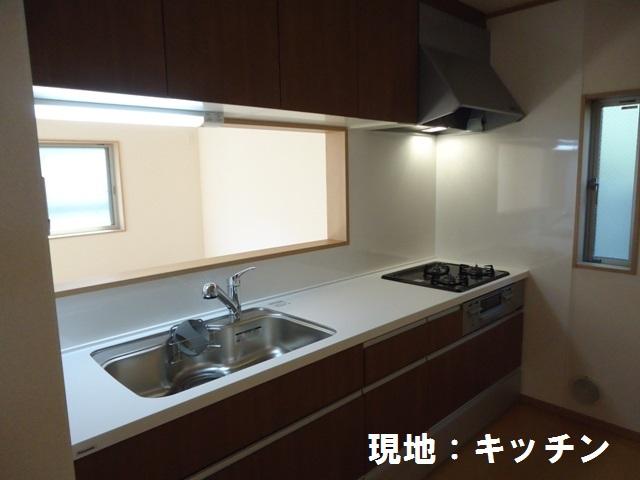 Local: Kitchen
現地:キッチン
Bathroom浴室 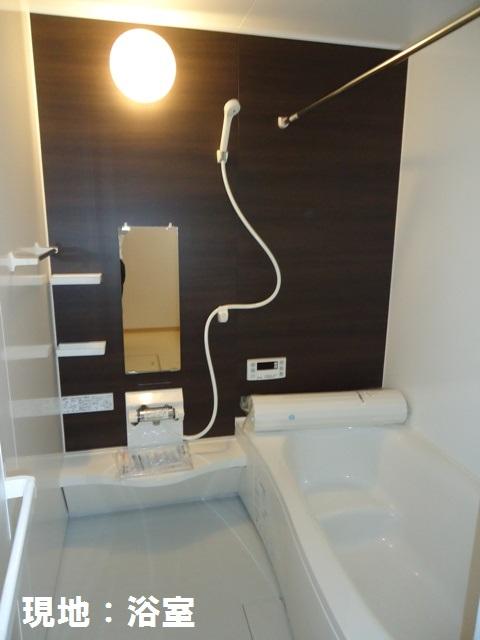 Local: bathroom
現地:浴室
Wash basin, toilet洗面台・洗面所 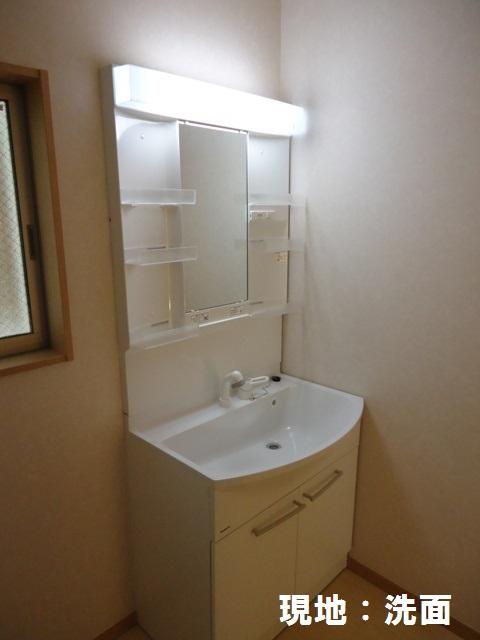 Local: basin
現地:洗面
Toiletトイレ 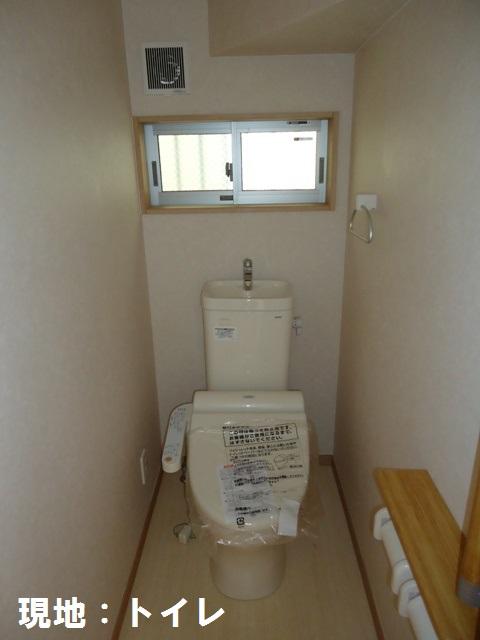 Local: toilet
現地:トイレ
Non-living roomリビング以外の居室 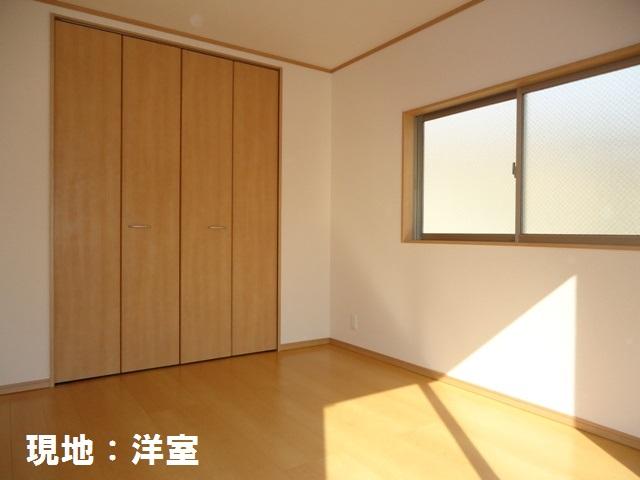 Local: Western-style
現地:洋室
Balconyバルコニー 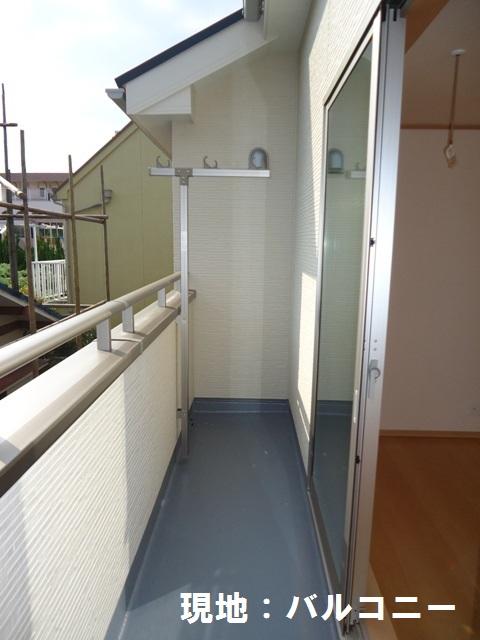 Local: Balcony
現地:バルコニー
Location
|













