New Homes » Kansai » Osaka prefecture » Minamikawachi District
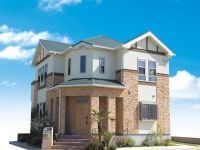 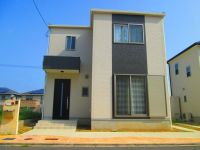
| | Osaka Minamikawachi District Henan cho 大阪府南河内郡河南町 |
| Kintetsu Nagano line "Tondabayashi" 20 minutes Sakura-zaka 1-chome, walk 1 minute bus 近鉄長野線「富田林」バス20分さくら坂1丁目歩1分 |
| Wide site! Sense of openness! The city of the rich, surrounded by natural child-rearing! 広い敷地!開放感!豊かな自然に囲まれた子育ての街! |
| ■ [All 183 compartment] Since there are six of the park in the town you can play with the reach of the children of the eye. ■ Since there are only two places the entrance of the town, It is safe there is no missing as suspicious car! ■ You can also enjoy also home garden gardening comfortable spacious a garden. Since the two parking also available, It is also useful at the time of visitors. ■【全183区画】タウン内に6つの公園があるのでお子様を目の届くところで遊ばせることができます。■街の入口が2ヶ所しかないので、不審な車の通りぬけがなく安心です!■ゆったり広々なお庭でガーデニングも家庭菜園も楽しめます。2台駐車も可能なので、来客時にも便利です。 |
Local guide map 現地案内図 | | Local guide map 現地案内図 | Features pickup 特徴ピックアップ | | Parking two Allowed / LDK18 tatami mats or more / It is close to golf course / All room storage / A quiet residential area / Around traffic fewer / Japanese-style room / garden / Home garden / Face-to-face kitchen / Wide balcony / Toilet 2 places / 2-story / 2 or more sides balcony / The window in the bathroom / Atrium / Leafy residential area / Wood deck / Built garage / Walk-in closet / All room 6 tatami mats or more / Living stairs / All-electric / All rooms are two-sided lighting / Located on a hill / Fireworks viewing / Flat terrain / Movable partition 駐車2台可 /LDK18畳以上 /ゴルフ場が近い /全居室収納 /閑静な住宅地 /周辺交通量少なめ /和室 /庭 /家庭菜園 /対面式キッチン /ワイドバルコニー /トイレ2ヶ所 /2階建 /2面以上バルコニー /浴室に窓 /吹抜け /緑豊かな住宅地 /ウッドデッキ /ビルトガレージ /ウォークインクロゼット /全居室6畳以上 /リビング階段 /オール電化 /全室2面採光 /高台に立地 /花火大会鑑賞 /平坦地 /可動間仕切り | Event information イベント情報 | | ■ On the Saturday, Sunday and public holidays your visit reservation, Get the gift card »of «2000 yen to those who your visit in the morning! ( ※ For more information, please visit the official HP. ) ■土日祝ご来場ご予約の上、午前中ご来場いただいた方に≪2000円分のギフトカード≫をプレゼント! (※詳細は公式HPをご覧下さい。) | Property name 物件名 | | Sky Forest Sakura-zaka スカイフォレストさくら坂 | Price 価格 | | 19,800,000 yen ~ 25,800,000 yen 1980万円 ~ 2580万円 | Floor plan 間取り | | 3LDK ~ 4LDK 3LDK ~ 4LDK | Units sold 販売戸数 | | 4 units 4戸 | Total units 総戸数 | | 183 units 183戸 | Land area 土地面積 | | 152 sq m ~ 249.89 sq m (45.97 tsubo ~ 75.59 square meters) 152m2 ~ 249.89m2(45.97坪 ~ 75.59坪) | Building area 建物面積 | | 89.43 sq m ~ 114.8 sq m (27.05 tsubo ~ 34.72 square meters) 89.43m2 ~ 114.8m2(27.05坪 ~ 34.72坪) | Driveway burden-road 私道負担・道路 | | Road width: 5.4m ~ 6.9m 道路幅:5.4m ~ 6.9m | Completion date 完成時期(築年月) | | July 2012 2012年7月 | Address 住所 | | Osaka Minamikawachi District Henan cho, Sakura-zaka south 1-4 大阪府南河内郡河南町さくら坂南1-4他 | Traffic 交通 | | Kintetsu Nagano line "Tondabayashi" 20 minutes Sakura-zaka 1-chome, walk 1 minute bus 近鉄長野線「富田林」バス20分さくら坂1丁目歩1分
| Related links 関連リンク | | [Related Sites of this company] 【この会社の関連サイト】 | Contact お問い合せ先 | | Fuji Housing Co., Ltd. TEL: 0120-24-0413 [Toll free] (mobile phone ・ Also available from PHS. ) Please contact the "saw SUUMO (Sumo)" フジ住宅株式会社TEL:0120-24-0413【通話料無料】(携帯電話・PHSからもご利用いただけます。)「SUUMO(スーモ)を見た」と問い合わせください | Sale schedule 販売スケジュール | | First-come-first-served basis 先着順 | Building coverage, floor area ratio 建ぺい率・容積率 | | Kenpei rate: 50%, Volume ratio: 100% 建ペい率:50%、容積率:100% | Time residents 入居時期 | | Immediate available 即入居可 | Land of the right form 土地の権利形態 | | Ownership 所有権 | Structure and method of construction 構造・工法 | | Wooden slate 葺 two-story 木造スレート葺 2階建て | Use district 用途地域 | | One low-rise 1種低層 | Land category 地目 | | Residential land 宅地 | Overview and notices その他概要・特記事項 | | ※ Per first-come-first-served basis, There is a case of contracted. Please note. ※ For ready-built price / The building price is a price including the consumption tax (5%) equivalent to the assumption that you can your delivery before the end March 2014. If your delivery was 26 years or after April 1 is, 8% for the consumption tax rate will be applied, Building price also will be changed. ※ Building Completion date / No. 60 Location: July 2012, 71 No. Location: July 2009, No. 75 Location: June 2011, No. 158 Location: March 2007, 270 No. Location: April 2012 ※先着順につき、契約済の場合がございます。あらかじめご了承ください。 ※建売価格について/建物価格は平成26年3月末日までにお引渡しできることを前提に消費税(5%)相当額を含む金額となっております。お引渡しが平成26年4月1日以降になった場合は、8%の消費税率が適用されるため、建物価格も変更されます。※建物完成時期/60号地:平成24年7月、71号地:平成21年7月、75号地:平成23年6月、158号地:平成19年3月、270号地:平成24年4月 | Company profile 会社概要 | | <Employer ・ Seller> Minister of Land, Infrastructure and Transport (11) No. 002430 (company) Osaka Building Lots and Buildings Transaction Business Association (Corporation) Kinki district Real Estate Fair Trade Council member Fuji Housing Corporation Yubinbango596-0825 Osaka Kishiwada Habu-cho 1-4-23 <事業主・売主>国土交通大臣(11)第002430号(社)大阪府宅地建物取引業協会会員 (公社)近畿地区不動産公正取引協議会加盟フジ住宅(株)〒596-0825 大阪府岸和田市土生町1-4-23 |
Otherその他 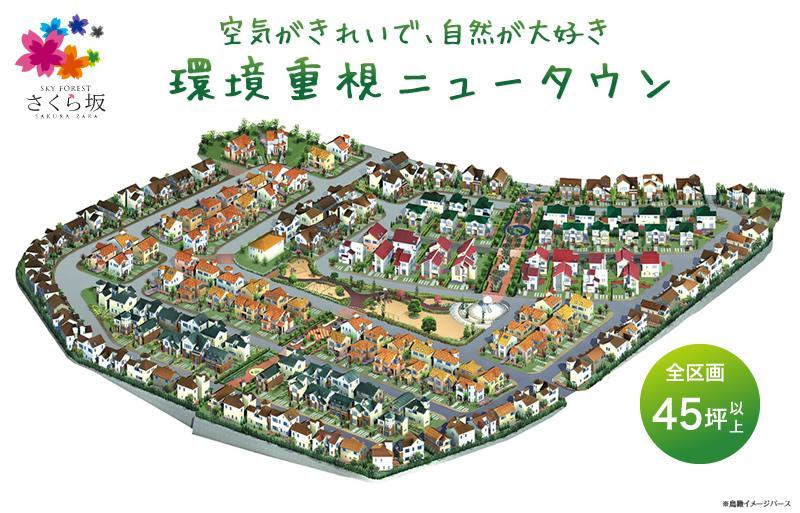 All 183 compartment ・ All sections 45 square meters or more of the big project
全183区画・全区画45坪以上のビッグプロジェクト
Local appearance photo現地外観写真 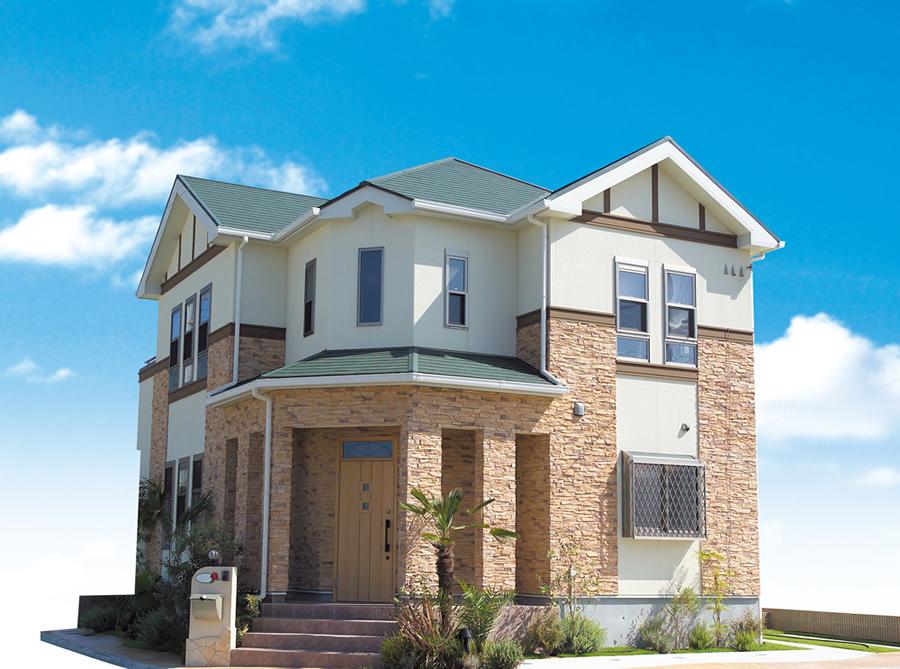 House spacious foster communication in the living room and a wood deck. Why do not we spend every day while petting with nature?
広々リビングとウッドデッキでコミュニケーションを育む家。自然と触れ合いながら毎日を過ごしてみてはいかがですか?(現地158号地にて撮影)
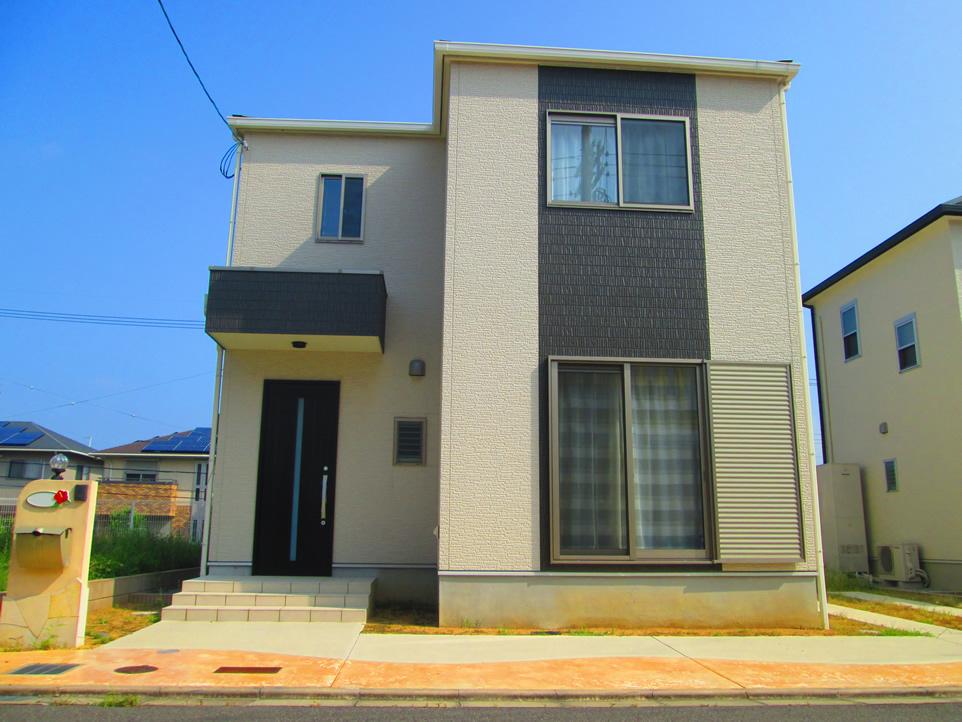 House with spacious a face-to-face kitchen to 18 Pledge than of living. Second floor because the room is a more all 6 Pledge, It is a feeling of opening full! (Photographed by local No. 75 locations)
広々18帖超のリビングに対面式キッチンのある家。2階のお部屋はすべて6帖以上なので、開放感いっぱいです!(現地75号地にて撮影)
Local photos, including front road前面道路含む現地写真 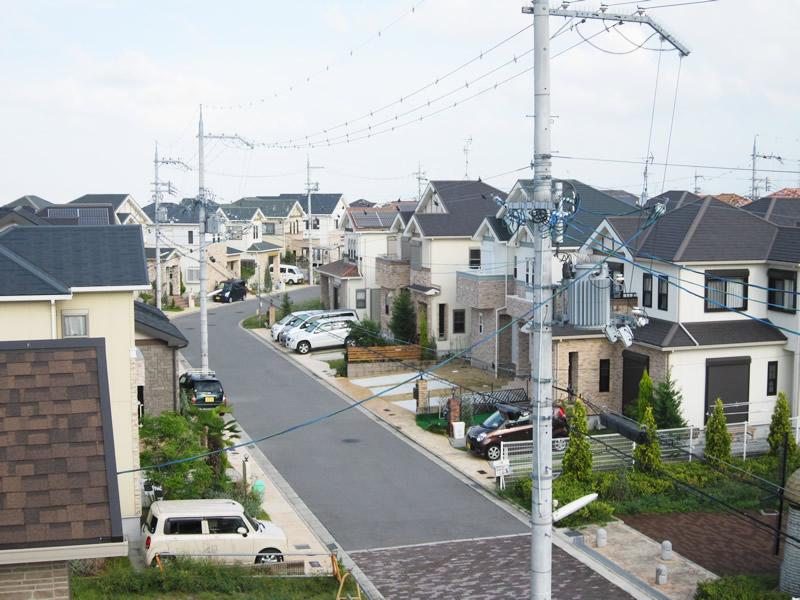 Roads in the town is comfortable 5.4m more than! Six of parenting-friendly urban development with a park. (Shooting on site)
タウン内の道幅がゆったり5.4m超!6つの公園のある子育てにやさしい街づくり。(現地にて撮影)
Local appearance photo現地外観写真 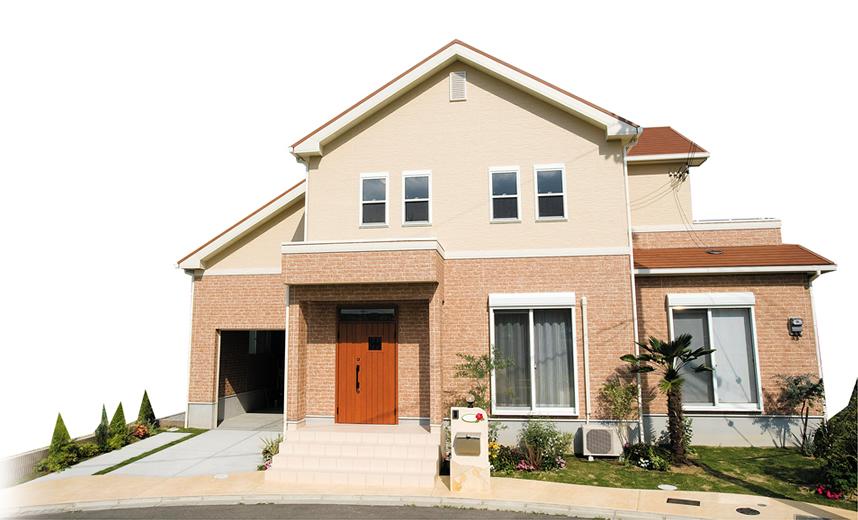 Toys storage! Also housed car! Rooms clean house. Recommended for car-loving dad, A house with a built-in garage. (Photographed by local 71 issue areas)
おもちゃも収納!車も収納!お部屋スッキリハウス。車好きのパパにオススメ、ビルトインガレージのある家。(現地71号地にて撮影)
The entire compartment Figure全体区画図 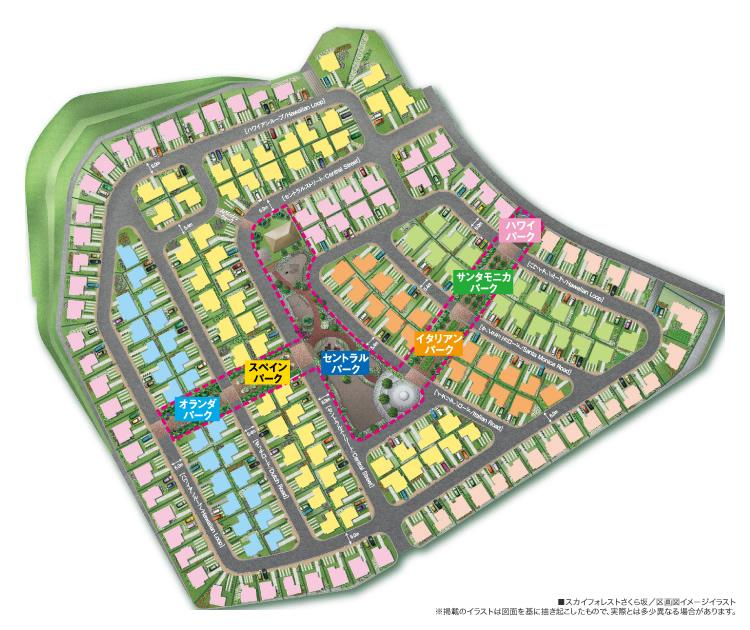 All sections 45 square meters or more! About 1 of the city / Children can play freely in the green space and six park trappings 4 or more. (Compartment view image illustrations)
全区画45坪以上!街の約1/4以上を彩る緑地と6つの公園で子供たちはのびのび遊べます。(区画図イメージイラスト)
Livingリビング 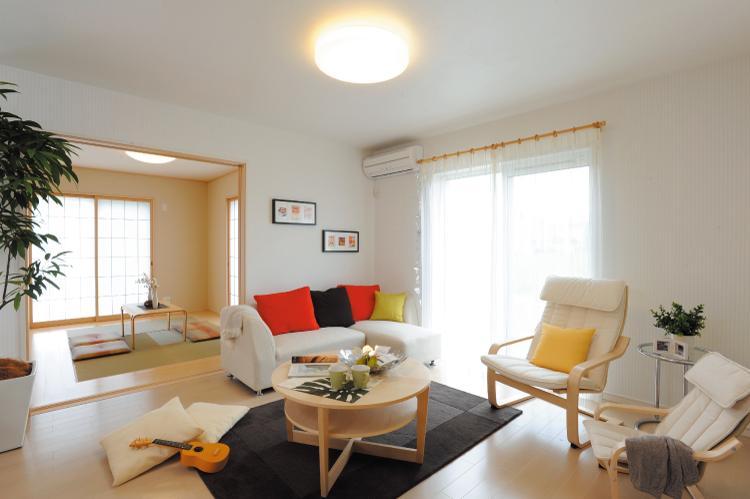 Come around with nature, Pleasant space an attractive living ・ dining. (Photographed by local 71 issue areas)
自然と集まってくる、心地よい空間が魅力のリビング・ダイニング。(現地71号地にて撮影)
Non-living roomリビング以外の居室 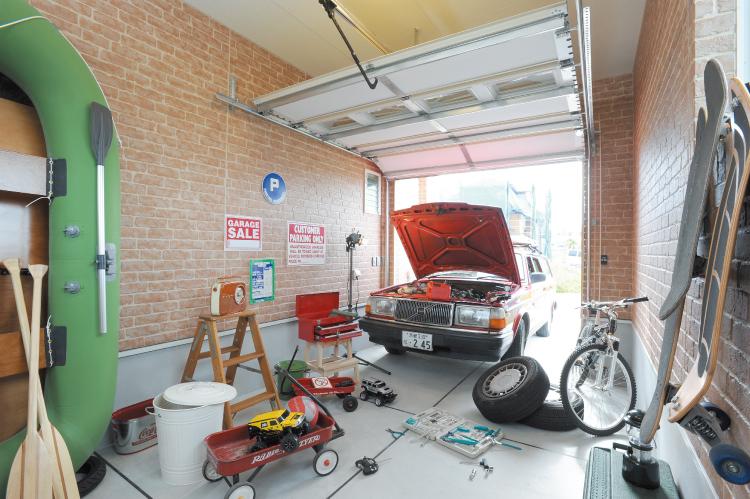 Built-in garage space development that takes advantage of the hobby to suit your lifestyle can enjoy. (Photographed by local 71 issue areas)
ライフスタイルに合わせて趣味を生かした空間づくりが楽しめるビルトインガレージ。(現地71号地にて撮影)
Livingリビング 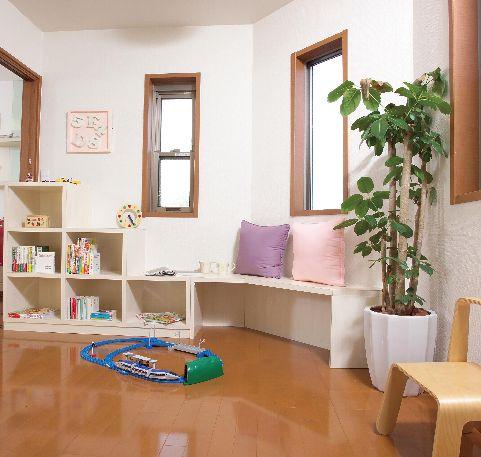 Hobby Room can freely layout to fit the child's growth. (Photographed by local No. 158 destination)
ホビールームは子どもの成長に合わせて自由にレイアウトできます。(現地158号地にて撮影)
Kitchenキッチン 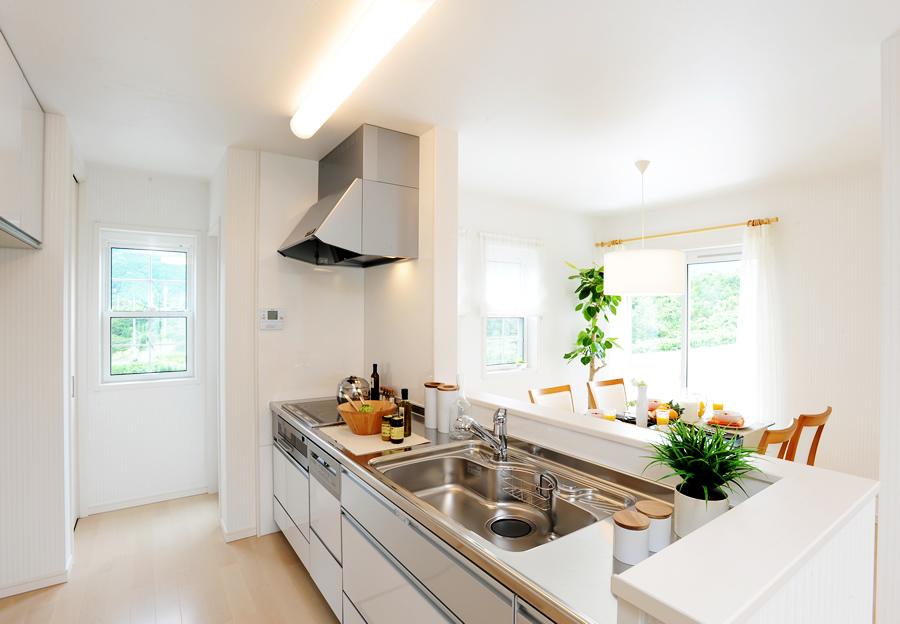 Because the bright and airy kitchen face-to-face, Also impetus conversation with family. (Photographed by local 71 issue areas)
明るく開放的な対面キッチンなので、家族との会話も弾みます。(現地71号地にて撮影)
Bathroom浴室 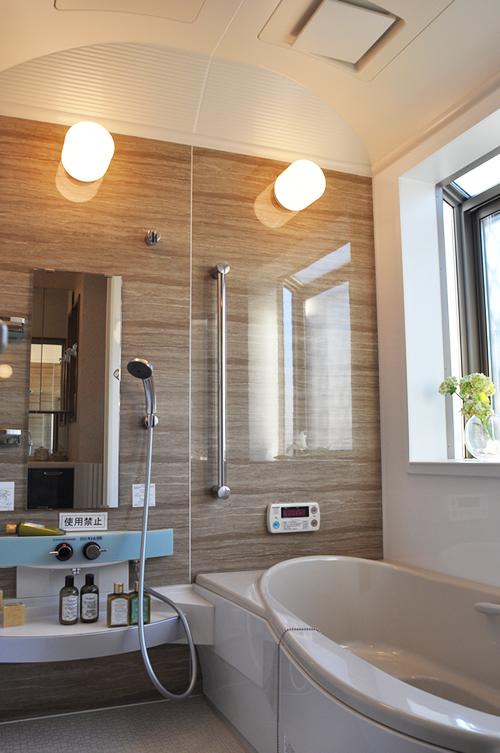 Bathroom flowing time of relaxation (shooting at the local No. 158 destination)
くつろぎの時間が流れるバスルーム(現地158号地にて撮影)
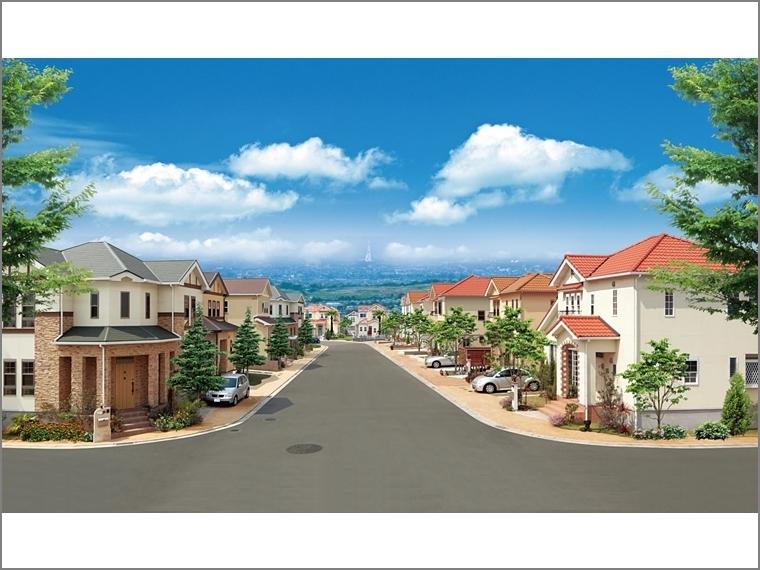 Air is clean, I love nature. Environment-oriented New Town. (Cityscape image illustration)
空気がきれいで、自然が大好き。環境重視ニュータウン。(街並みイメージイラスト)
Local guide map現地案内図 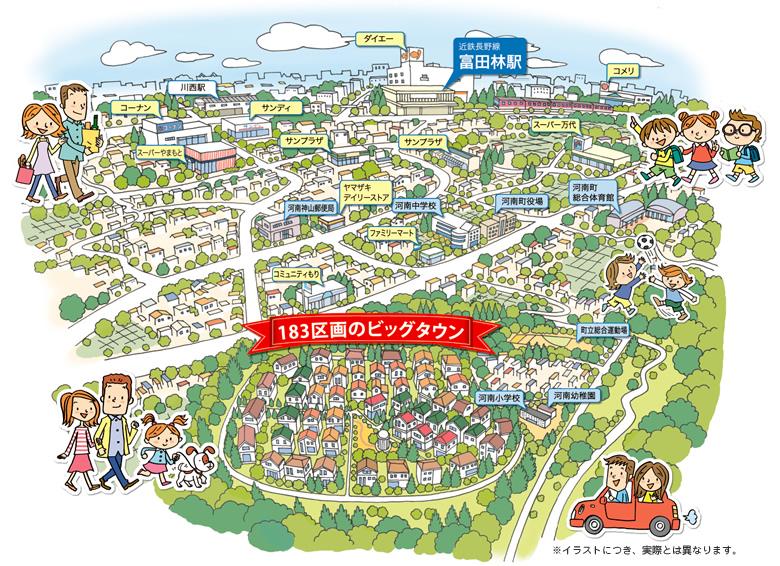 Also nearby elementary school, Learn a lot of things from nature, Parenting in a good environment.
小学校も近く、自然から多くのことが学べ、子育てによい環境。
Floor plan間取り図 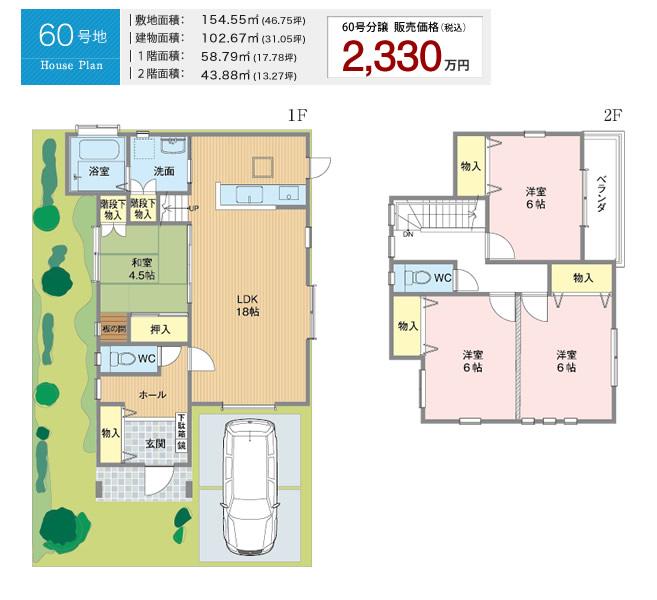 (No. 60 locations), Price 23,300,000 yen, 4LDK, Land area 154.55 sq m , Building area 102.67 sq m
(60号地)、価格2330万円、4LDK、土地面積154.55m2、建物面積102.67m2
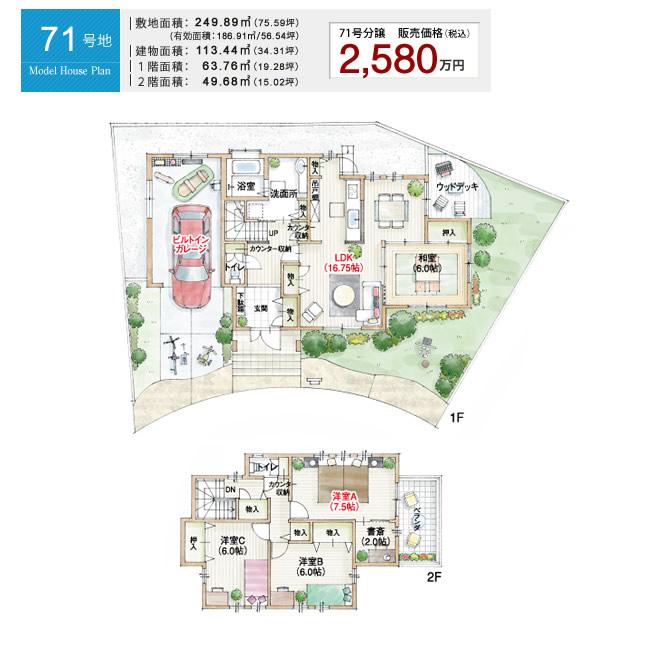 (71 No. land), Price 25,800,000 yen, 4LDK, Land area 249.89 sq m , Building area 113.44 sq m
(71号地)、価格2580万円、4LDK、土地面積249.89m2、建物面積113.44m2
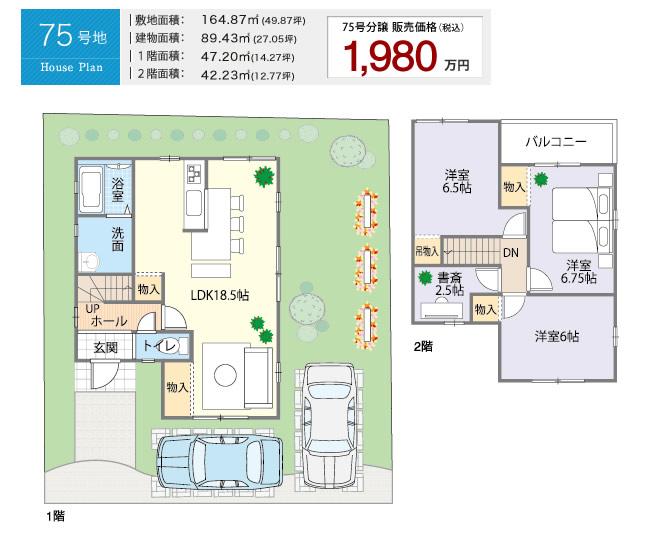 (No. 75 locations), Price 19,800,000 yen, 3LDK, Land area 164.87 sq m , Building area 89.43 sq m
(75号地)、価格1980万円、3LDK、土地面積164.87m2、建物面積89.43m2
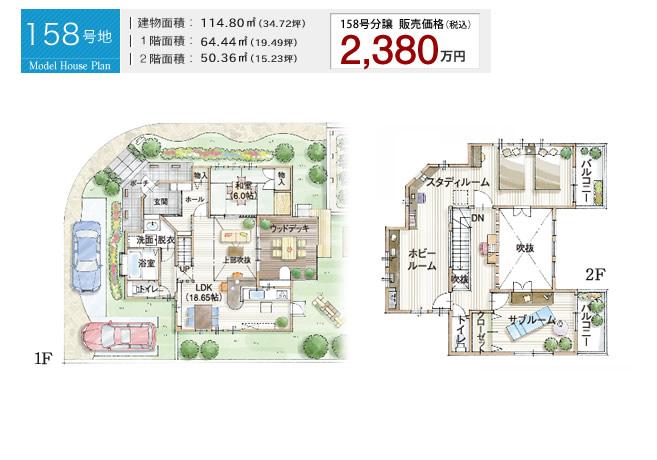 (No. 158 destination), Price 23.8 million yen, 4LDK, Land area 152 sq m , Building area 114.8 sq m
(158号地)、価格2380万円、4LDK、土地面積152m2、建物面積114.8m2
Bathroom浴室 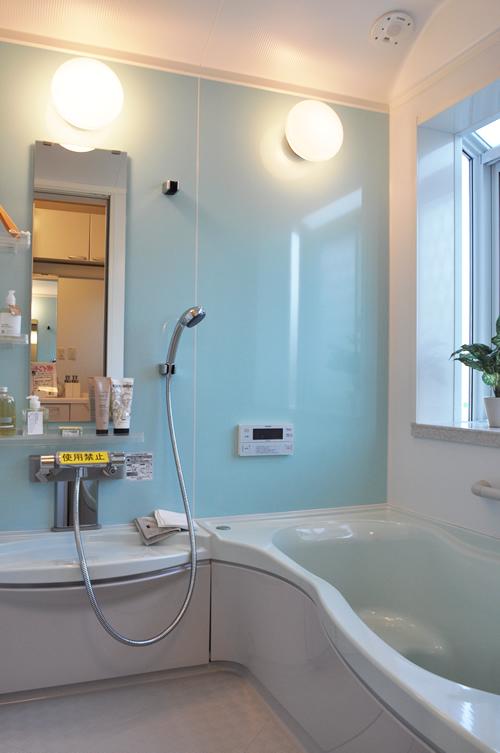 Bathroom (taken by local 71 issue areas)
バスルーム(現地71号地にて撮影)
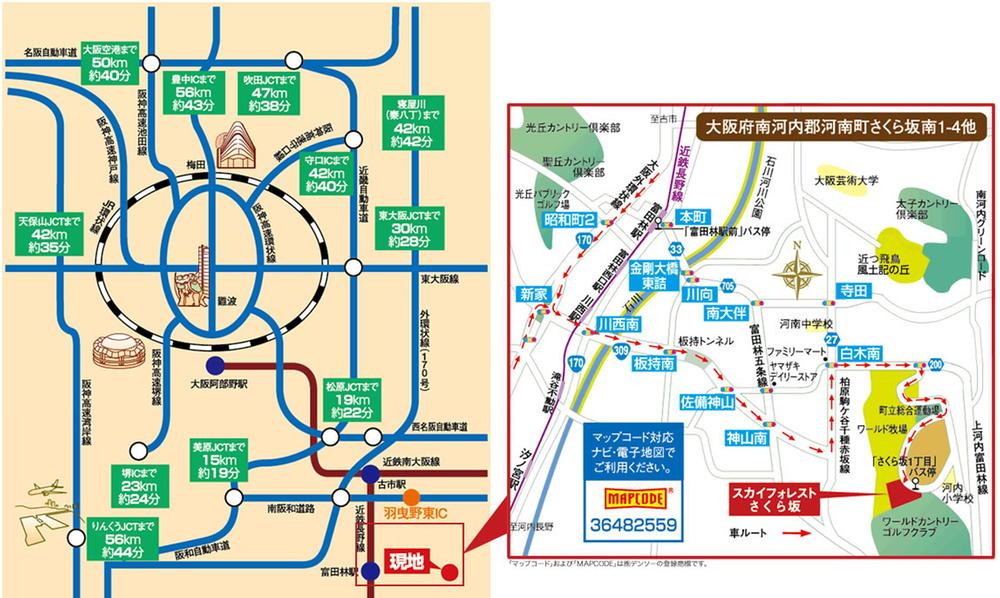 Local guide map
現地案内図
Location
| 



















