New Homes » Kansai » Osaka prefecture » Minamikawachi District
 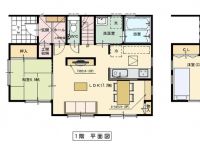
| | Osaka Minamikawachi District Henan cho 大阪府南河内郡河南町 |
| Kintetsu Nagano line "Tondabayashi" 15 minutes Taiho 2-chome, walk 3 minutes by bus 近鉄長野線「富田林」バス15分大宝2丁目歩3分 |
Features pickup 特徴ピックアップ | | Corresponding to the flat-35S / Parking two Allowed / Facing south / System kitchen / Bathroom Dryer / Yang per good / All room storage / LDK15 tatami mats or more / Or more before road 6m / Corner lot / Japanese-style room / Shaping land / Garden more than 10 square meters / Washbasin with shower / Face-to-face kitchen / Bathroom 1 tsubo or more / 2-story / South balcony / Double-glazing / Otobasu / The window in the bathroom / TV monitor interphone / High-function toilet / All living room flooring / Dish washing dryer / Walk-in closet / Or more ceiling height 2.5m / Living stairs / City gas / Flat terrain フラット35Sに対応 /駐車2台可 /南向き /システムキッチン /浴室乾燥機 /陽当り良好 /全居室収納 /LDK15畳以上 /前道6m以上 /角地 /和室 /整形地 /庭10坪以上 /シャワー付洗面台 /対面式キッチン /浴室1坪以上 /2階建 /南面バルコニー /複層ガラス /オートバス /浴室に窓 /TVモニタ付インターホン /高機能トイレ /全居室フローリング /食器洗乾燥機 /ウォークインクロゼット /天井高2.5m以上 /リビング階段 /都市ガス /平坦地 | Event information イベント情報 | | (Please be sure to ask in advance) ☆ Local tours held! ☆ We certainly look forward to coming please the staff concentrically Taiho on this occasion. (事前に必ずお問い合わせください)☆現地見学会開催!☆この機会にぜひ大宝にお越しくださいスタッフ一同心よりお待ちしております。 | Property name 物件名 | | Green Court Taiho I グリーンコート大宝I | Price 価格 | | 25,473,000 yen (impact specification 28 square meters plan) 2547万3000円(インパクト仕様 28坪プラン) | Floor plan 間取り | | 4LDK 4LDK | Units sold 販売戸数 | | 1 units 1戸 | Total units 総戸数 | | 5 units 5戸 | Land area 土地面積 | | 150 sq m (45.37 square meters) 150m2(45.37坪) | Building area 建物面積 | | 92.57 sq m (28.00 tsubo) (measured) 92.57m2(28.00坪)(実測) | Driveway burden-road 私道負担・道路 | | East: public road About 6.0m, North side: public road About 6.3m, West side: public road About 6.3m 東側:公道 約6.0m、北側:公道 約6.3m、西側:公道 約6.3m | Completion date 完成時期(築年月) | | 6 months after the contract 契約後6ヶ月 | Address 住所 | | Osaka Minamikawachi District Henan-cho, Taiho 1 大阪府南河内郡河南町大宝1 | Traffic 交通 | | Kintetsu Nagano line "Tondabayashi" 15 minutes Taiho 2-chome, walk 3 minutes by bus
Kintetsu Minami-Osaka Line "Kaminotaishi" walk 54 minutes
Kintetsu Nagano line "carboxy" 15 minutes Taiho 2-chome, walk 3 minutes by bus 近鉄長野線「富田林」バス15分大宝2丁目歩3分
近鉄南大阪線「上ノ太子」歩54分
近鉄長野線「喜志」バス15分大宝2丁目歩3分
| Related links 関連リンク | | [Related Sites of this company] 【この会社の関連サイト】 | Contact お問い合せ先 | | Maki main urban development (Inc.) TEL: 0120-393001 [Toll free] Please contact the "saw SUUMO (Sumo)" 牧主都市開発(株)TEL:0120-393001【通話料無料】「SUUMO(スーモ)を見た」と問い合わせください | Building coverage, floor area ratio 建ぺい率・容積率 | | Building coverage: 50%, Volume ratio: 100% 建ぺい率:50%、容積率:100% | Time residents 入居時期 | | 6 months after the contract 契約後6ヶ月 | Land of the right form 土地の権利形態 | | Ownership 所有権 | Structure and method of construction 構造・工法 | | Wooden 2-story (framing method) 木造2階建(軸組工法) | Use district 用途地域 | | One low-rise 1種低層 | Land category 地目 | | Residential land 宅地 | Other limitations その他制限事項 | | Regulations have by the Law for the Protection of Cultural Properties, Regulations have by erosion control method, Residential land development construction regulation area, Shade limit Yes, Setback Yes, There minimum limit for on-site area by Taiho district district plan 文化財保護法による規制有、砂防法による規制有、宅地造成工事規制区域、日影制限有、壁面後退有、大宝地区地区計画により敷地面積の最低限度制限あり | Overview and notices その他概要・特記事項 | | Building confirmation number: No. J13-10270 建築確認番号:第J13-10270号 | Company profile 会社概要 | | <Marketing alliance (agency)> Minister of Land, Infrastructure and Transport (1) the first 007,862 No. Maki main Urban Development Co., Ltd. Yubinbango583-0021 Osaka fujiidera Mifune-cho, 2-42 <販売提携(代理)>国土交通大臣(1)第007862号牧主都市開発(株)〒583-0021 大阪府藤井寺市御舟町2-42 |
Same specifications photos (living)同仕様写真(リビング) 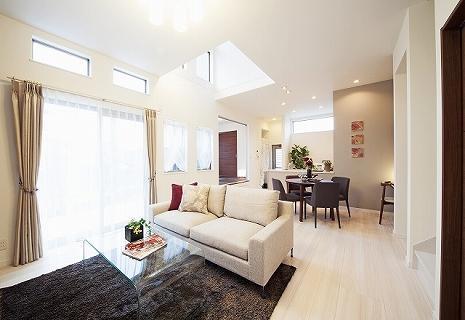 Bright sunshine is plugged into a living-dining from large windows (our example of construction)
大きな窓から明るい日差しが差し込むリビングダイニング(当社施工例)
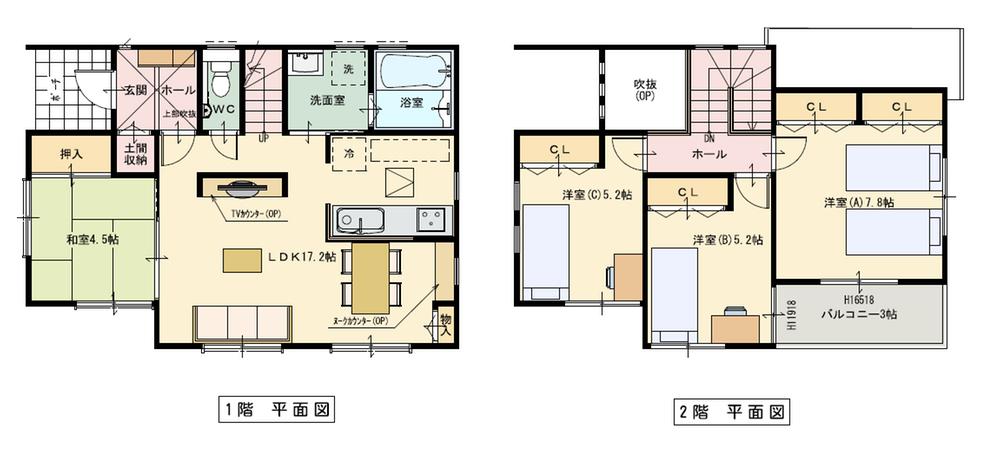 It will be built your favorite floor plan in a free design!
自由設計でお好みの間取りが建てられます!
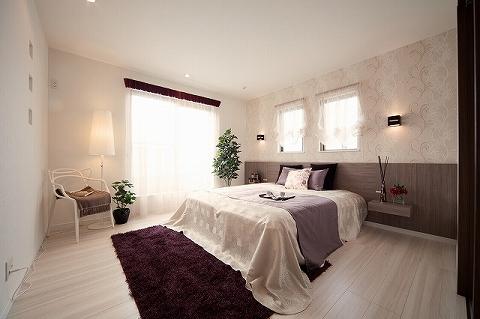 In the main bedroom space of the room facing the balcony, And to enrich the private time (our example of construction)
バルコニーに面した主寝室はゆとりのスペースで、プライベートタイムを豊かにします(当社施工例)
Same specifications photo (kitchen)同仕様写真(キッチン) 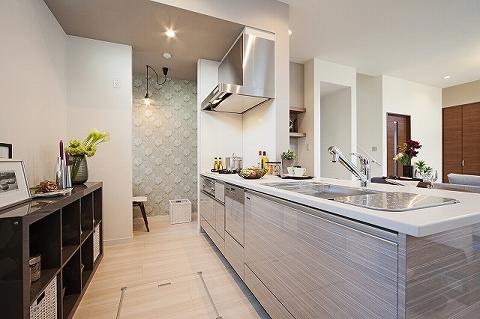 Well-designed with state-of-the-art function kitchen (our example of construction)
最新の機能を備えたデザイン性の高いキッチン(当社施工例)
Same specifications photos (Other introspection)同仕様写真(その他内観) 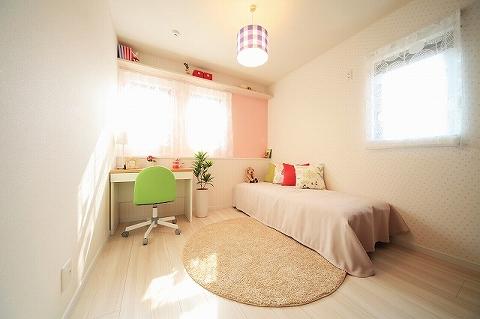 Two-sided lighting bright children's room (our example of construction)
二面採光の明るい子供部屋(当社施工例)
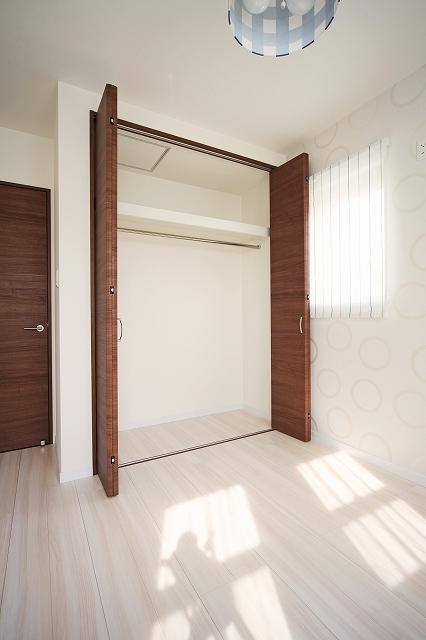 Each room provided plenty of storage, The rooms are always Katazuki clean (our example of construction)
各居室にはたっぷり収納を設けて、お部屋はいつもすっきり片付きます(当社施工例)
Kindergarten ・ Nursery幼稚園・保育園 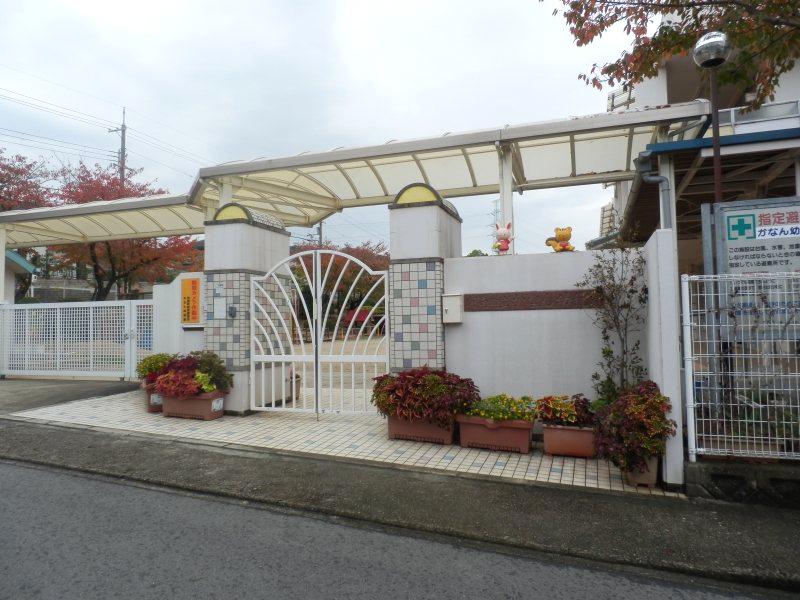 390m to Henan Municipal Canaan kindergarten
河南町立かなん幼稚園まで390m
Primary school小学校 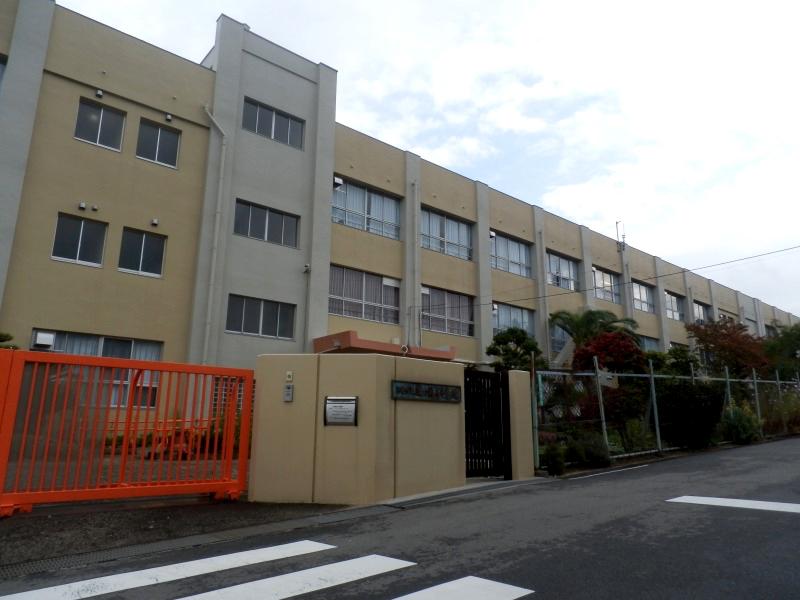 736m to Henan Municipal Chikatsu Asuka Elementary School
河南町立近つ飛鳥小学校まで736m
Junior high school中学校 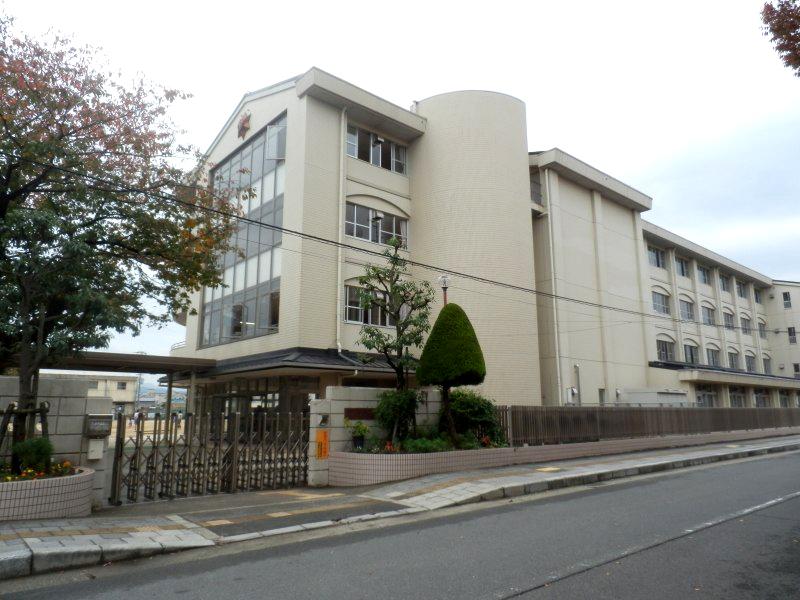 1900m to Henan Municipal Junior High School
河南町立中学校まで1900m
Park公園 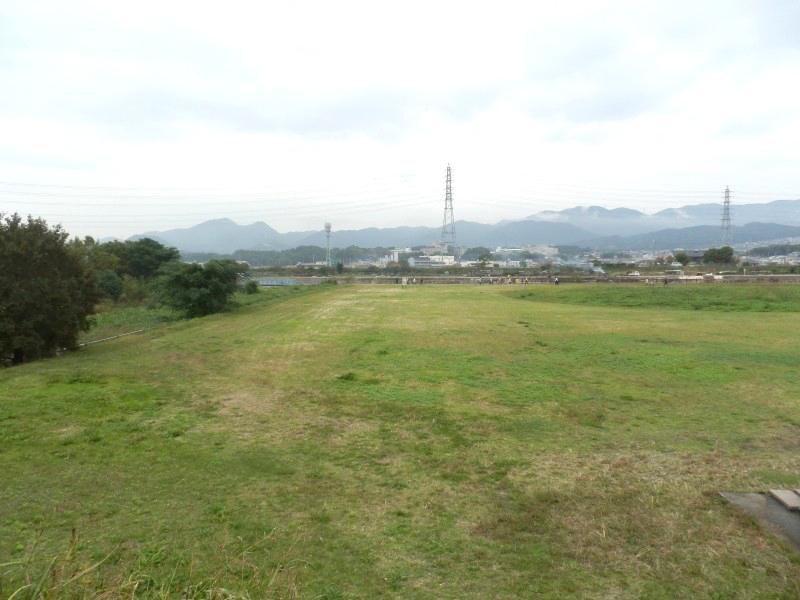 1080m to Ishikawa park
石川公園まで1080m
Convenience storeコンビニ  783m until the Daily Yamazaki Henan cho Ichisuka shop
デイリーヤマザキ河南町一須賀店まで783m
Home centerホームセンター 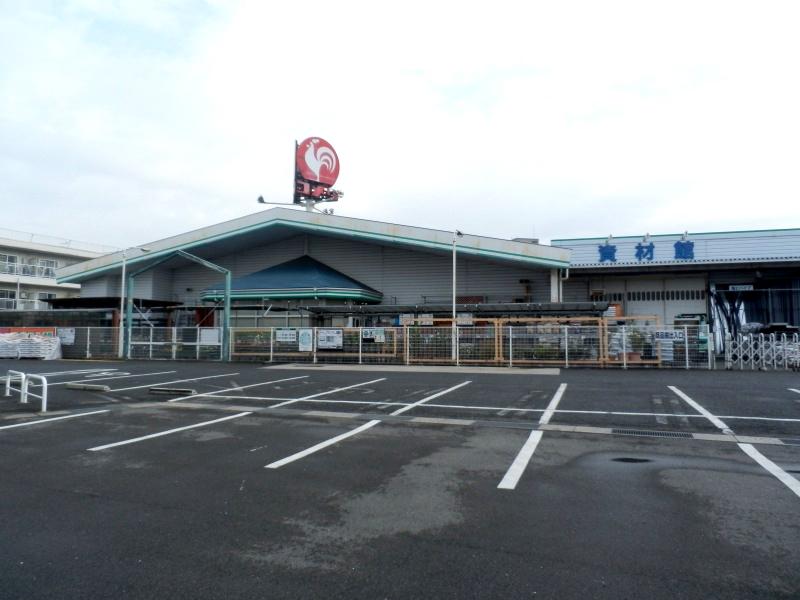 Komeri Co., Ltd. hard & Green 1340m to Kawachi Henan shop
コメリハード&グリーン河内河南店まで1340m
Supermarketスーパー 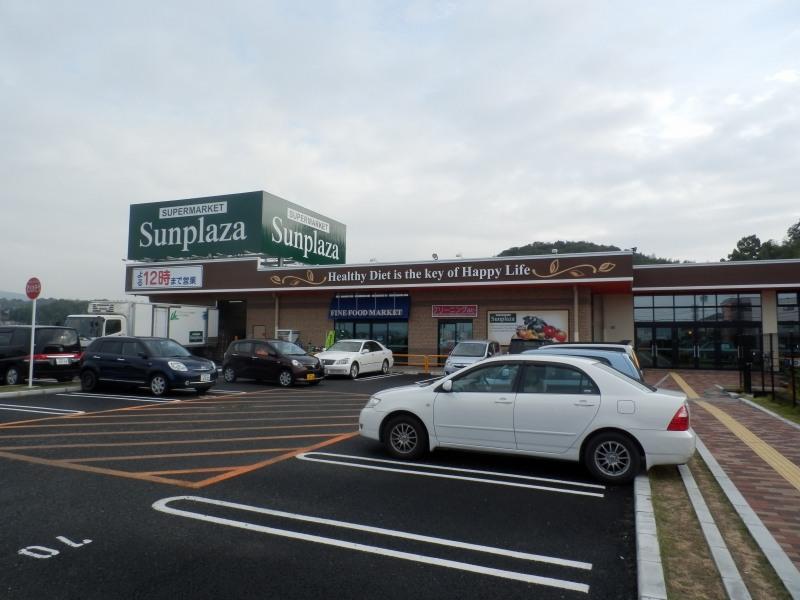 Sun Plaza 1570m until the Henan-cho, Tokyo National University of Fine Arts and Music before shop
サンプラザ河南町芸大前店まで1570m
Post office郵便局 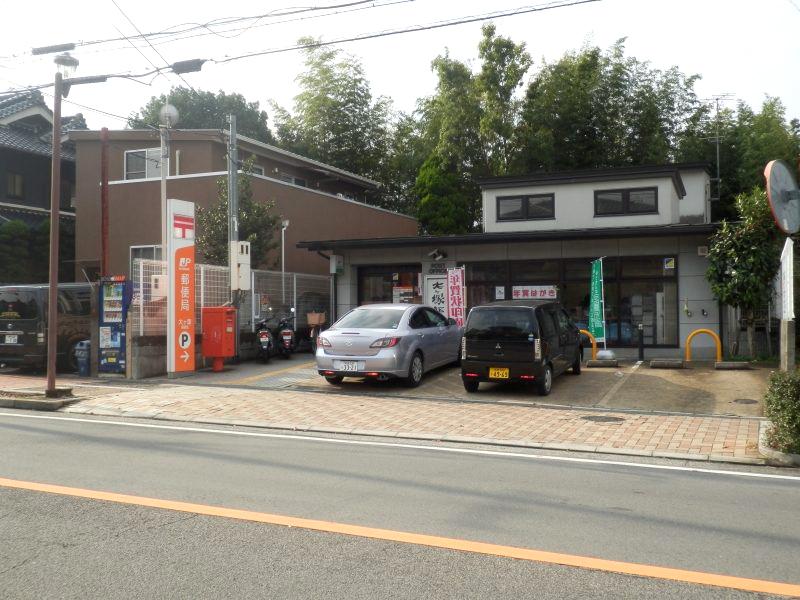 Daiketsuka 383m until the post office
大ヶ塚郵便局まで383m
Government office役所 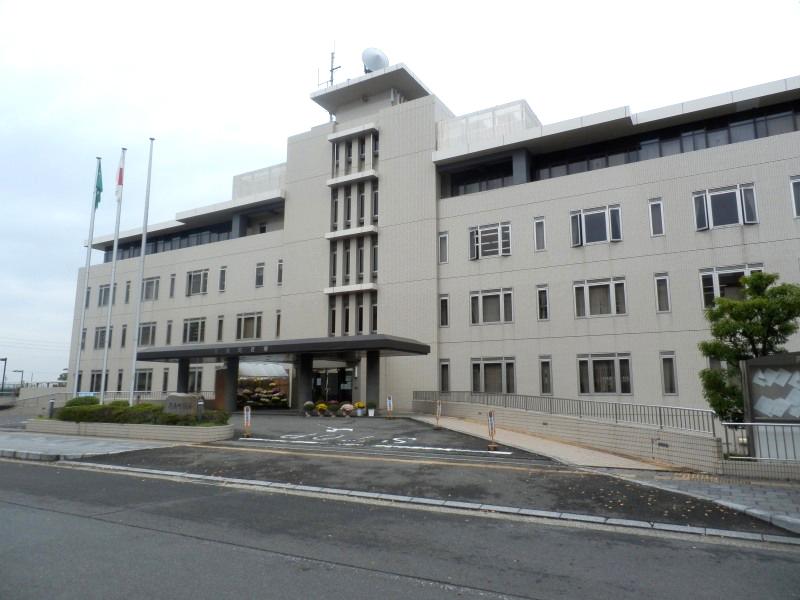 1810m to office Henan cho
河南町役場まで1810m
Same specifications photos (appearance)同仕様写真(外観) 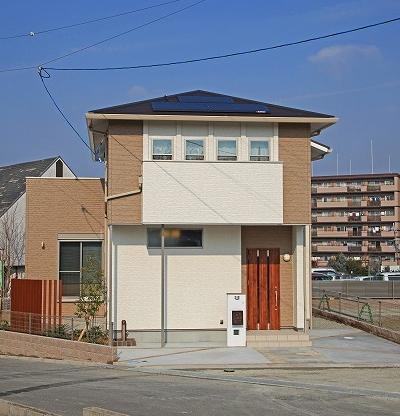 Appearance style of rich colors (our example of construction)
豊富なカラーバリエーションの外観スタイル(当社施工例)
Same specifications photos (Other introspection)同仕様写真(その他内観) 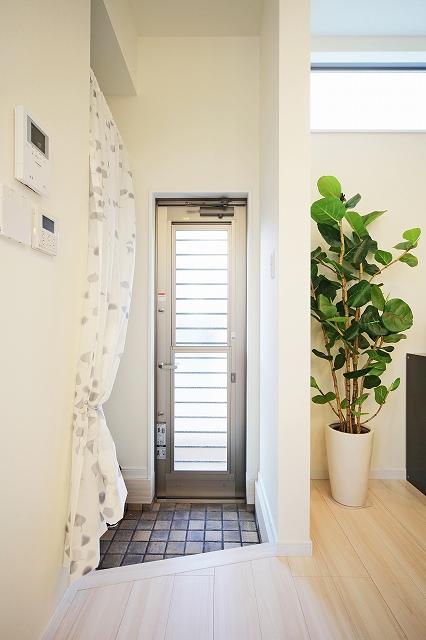 Kitchen back door (our example of construction)
キッチン勝手口(当社施工例)
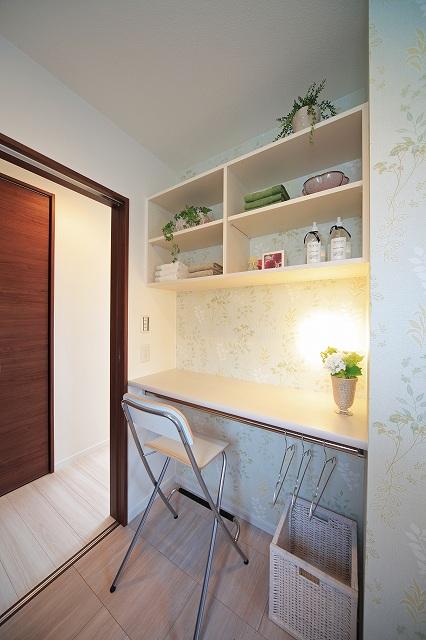 Personal space of glad lavatory to wife (our example of construction)
奥様に嬉しい洗面室のパーソナルスペース(当社施工例)
Otherその他 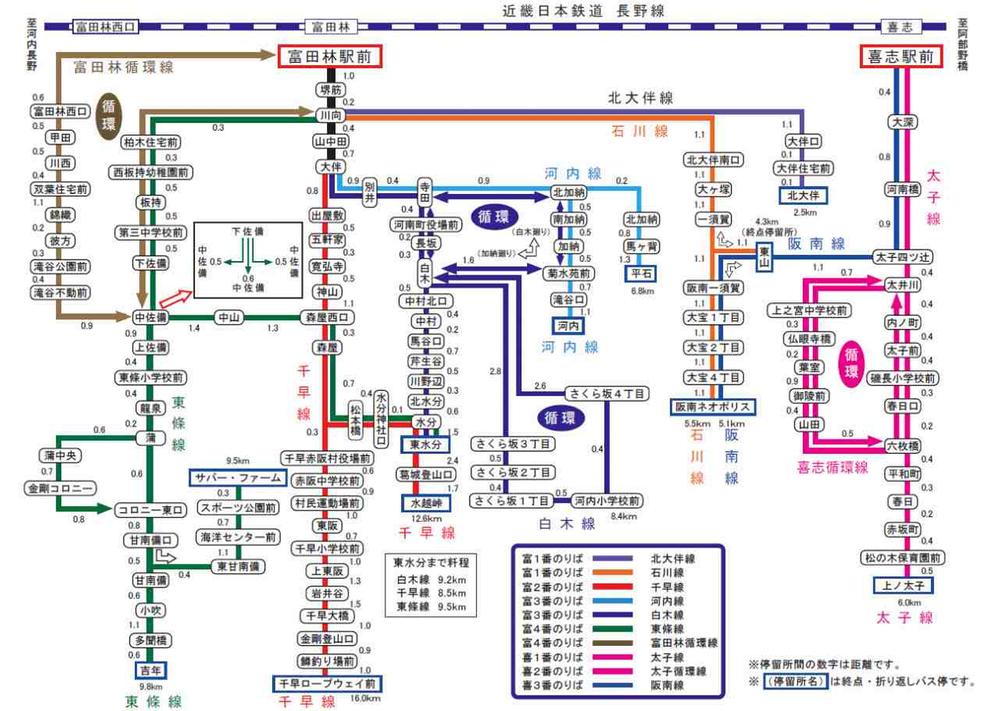 Bus route map
バス路線図
Location
| 



















