New Homes » Kansai » Osaka prefecture » Minato-ku
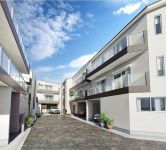 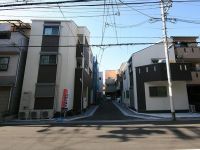
| | Osaka-shi, Osaka, Minato-ku, 大阪府大阪市港区 |
| Subway Chuo Line "Kujo" walk 13 minutes 地下鉄中央線「九条」歩13分 |
| There local model house. Please contact the direction of preview hope. Model house is furnished sale! 現地モデルハウスあり。内覧希望の方はご連絡ください。モデルハウス家具付き販売中です! |
| Corresponding to the flat-35S, Pre-ground survey, 2 along the line more accessible, LDK18 tatami mats or more, Super close, It is close to the city, Facing south, System kitchen, Bathroom Dryer, Siemens south road, Mist sauna, Face-to-face kitchen, Security enhancement, Bathroom 1 tsubo or more, South balcony, Otobasu, TV with bathroom, The window in the bathroom, TV monitor interphone, All living room flooring, Dish washing dryer, Water filter, Three-story or more, City gas, Attic storage, Floor heating, Development subdivision in, Readjustment land within フラット35Sに対応、地盤調査済、2沿線以上利用可、LDK18畳以上、スーパーが近い、市街地が近い、南向き、システムキッチン、浴室乾燥機、南側道路面す、ミストサウナ、対面式キッチン、セキュリティ充実、浴室1坪以上、南面バルコニー、オートバス、TV付浴室、浴室に窓、TVモニタ付インターホン、全居室フローリング、食器洗乾燥機、浄水器、3階建以上、都市ガス、屋根裏収納、床暖房、開発分譲地内、区画整理地内 |
Features pickup 特徴ピックアップ | | Corresponding to the flat-35S / Pre-ground survey / 2 along the line more accessible / LDK18 tatami mats or more / Super close / It is close to the city / Facing south / System kitchen / Bathroom Dryer / Siemens south road / Mist sauna / Face-to-face kitchen / Security enhancement / Bathroom 1 tsubo or more / South balcony / Otobasu / TV with bathroom / The window in the bathroom / TV monitor interphone / All living room flooring / Dish washing dryer / Water filter / Three-story or more / City gas / Attic storage / Floor heating / Development subdivision in / Readjustment land within フラット35Sに対応 /地盤調査済 /2沿線以上利用可 /LDK18畳以上 /スーパーが近い /市街地が近い /南向き /システムキッチン /浴室乾燥機 /南側道路面す /ミストサウナ /対面式キッチン /セキュリティ充実 /浴室1坪以上 /南面バルコニー /オートバス /TV付浴室 /浴室に窓 /TVモニタ付インターホン /全居室フローリング /食器洗乾燥機 /浄水器 /3階建以上 /都市ガス /屋根裏収納 /床暖房 /開発分譲地内 /区画整理地内 | Price 価格 | | 30,800,000 yen ~ 37,800,000 yen 3080万円 ~ 3780万円 | Floor plan 間取り | | 4LDK 4LDK | Units sold 販売戸数 | | 2 units 2戸 | Total units 総戸数 | | 6 units 6戸 | Land area 土地面積 | | 63.1 sq m ~ 76.01 sq m (19.08 tsubo ~ 22.99 square meters) 63.1m2 ~ 76.01m2(19.08坪 ~ 22.99坪) | Building area 建物面積 | | 102.33 sq m ~ 116.92 sq m (30.95 tsubo ~ 35.36 square meters) 102.33m2 ~ 116.92m2(30.95坪 ~ 35.36坪) | Driveway burden-road 私道負担・道路 | | Road width: 5m, Asphaltic pavement ・ Development road 111.06 sq m 道路幅:5m、アスファルト舗装・開発道路111.06m2 | Completion date 完成時期(築年月) | | 6 months after the contract 契約後6ヶ月 | Address 住所 | | Osaka-shi, Osaka, Minato-ku, Minamiichioka 1 大阪府大阪市港区南市岡1 | Traffic 交通 | | Subway Chuo Line "Kujo" walk 13 minutes
Hanshin Namba Line "Kujo" walk 13 minutes
Subway Nagahori Tsurumi-ryokuchi Line "Taisho" walk 13 minutes 地下鉄中央線「九条」歩13分
阪神なんば線「九条」歩13分
地下鉄長堀鶴見緑地線「大正」歩13分
| Related links 関連リンク | | [Related Sites of this company] 【この会社の関連サイト】 | Person in charge 担当者より | | [Regarding this property.] Matrix can be changed. Compartment that has been construction in a U-shape is, Prevent the unauthorized intrusion of non-residents, Because you can not even pass through, We assume the environment that can be peace of mind for residents. 【この物件について】間取変更可能。コの字型に造成された区画は、住民以外の無断侵入を妨げ、通り抜けもできない為、住民にとって安心できる環境を想定しています。 | Contact お問い合せ先 | | La beads Home for Sale (Ltd.) TEL: 0800-603-8229 [Toll free] mobile phone ・ Also available from PHS
Caller ID is not notified
Please contact the "saw SUUMO (Sumo)"
If it does not lead, If the real estate company ラビーズホーム販売(株)TEL:0800-603-8229【通話料無料】携帯電話・PHSからもご利用いただけます
発信者番号は通知されません
「SUUMO(スーモ)を見た」と問い合わせください
つながらない方、不動産会社の方は
| Building coverage, floor area ratio 建ぺい率・容積率 | | Kenpei rate: 60%, Volume ratio: 200% 建ペい率:60%、容積率:200% | Time residents 入居時期 | | 6 months after the contract 契約後6ヶ月 | Land of the right form 土地の権利形態 | | Ownership 所有権 | Structure and method of construction 構造・工法 | | Wooden Galvalume steel Itabuki three-story (framing method) 木造ガルバリウム鋼板葺3階建(軸組工法) | Use district 用途地域 | | Semi-industrial 準工業 | Land category 地目 | | Residential land 宅地 | Other limitations その他制限事項 | | Quasi-fire zones 準防火地域 | Overview and notices その他概要・特記事項 | | Building confirmation number: KKK 建築確認番号:KKK | Company profile 会社概要 | | <Mediation> governor of Osaka (2) Article 052 746 No. La beads Home Sales Co., Ltd. Yubinbango530-0041 Osaka-shi, Osaka, Kita-ku, Tenjinbashi 1-15-4 RhbL Tenjin third floor <仲介>大阪府知事(2)第052746号ラビーズホーム販売(株)〒530-0041 大阪府大阪市北区天神橋1-15-4 RhbL天神3階 |
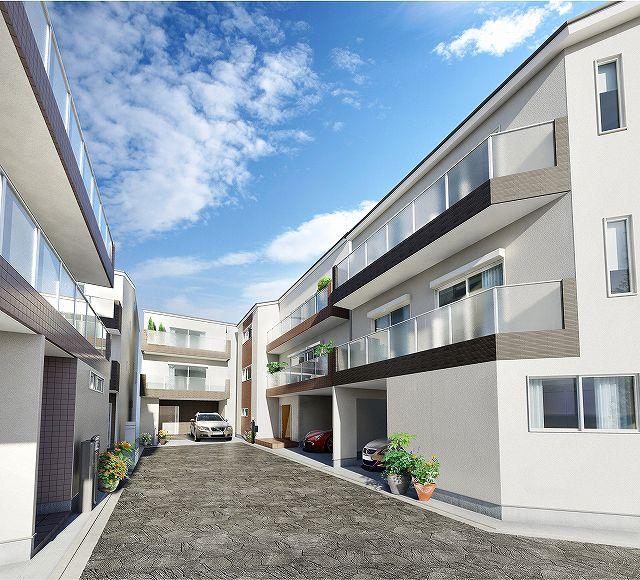 Rendering (appearance)
完成予想図(外観)
Local photos, including front road前面道路含む現地写真 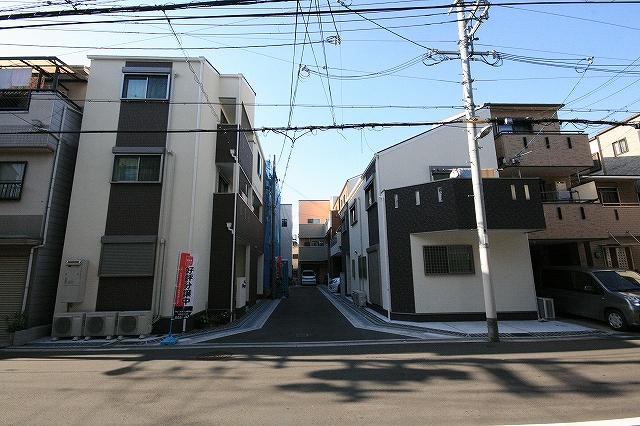 It is subdivision into a U-shape, Through is a property which was also taken into account in safety can not be.
コの字型に区画割りされ、通り抜けもできず安全面にも考慮した物件です。
Otherその他 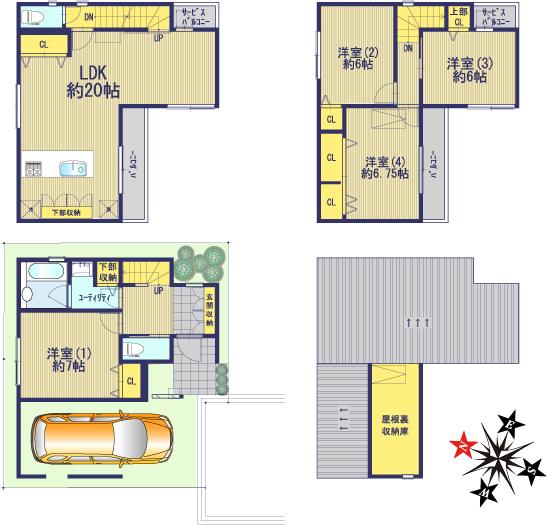 Plan example
プラン例
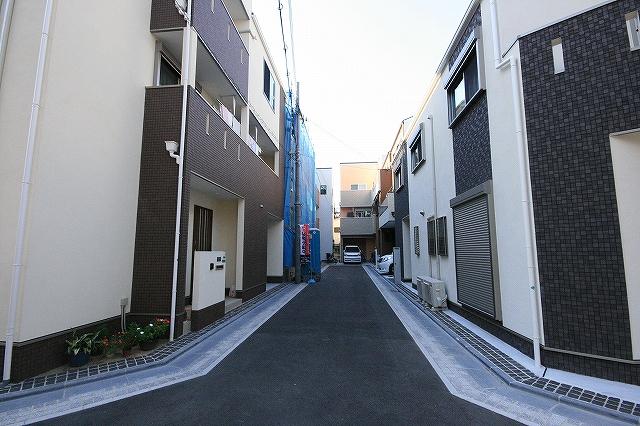 Local appearance photo
現地外観写真
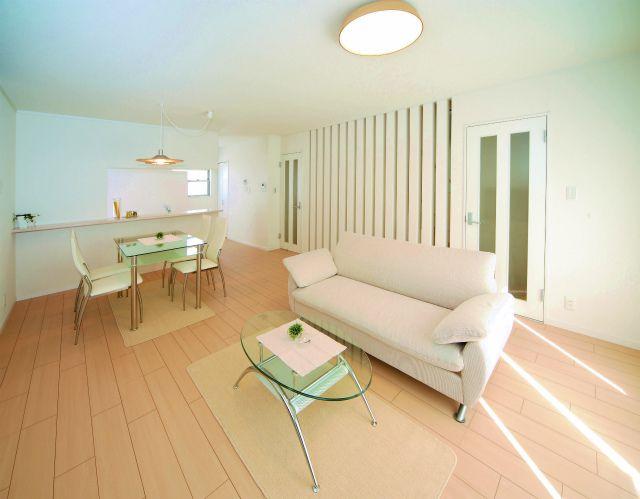 Same specifications photos (living)
同仕様写真(リビング)
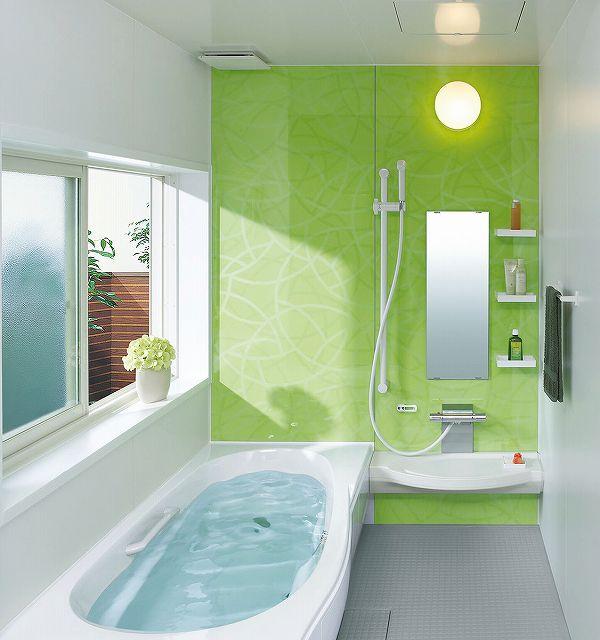 Same specifications photo (bathroom)
同仕様写真(浴室)
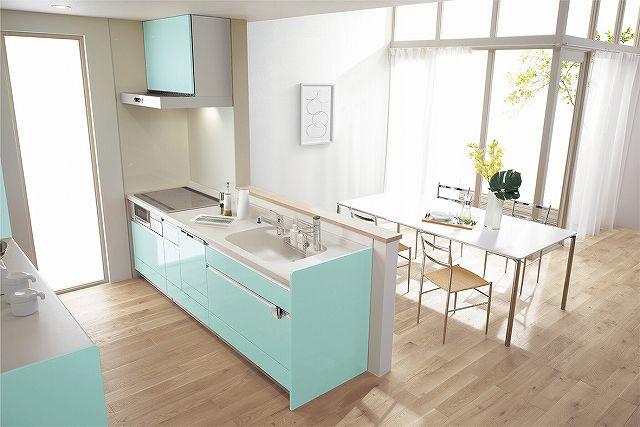 Same specifications photo (kitchen)
同仕様写真(キッチン)
Wash basin, toilet洗面台・洗面所 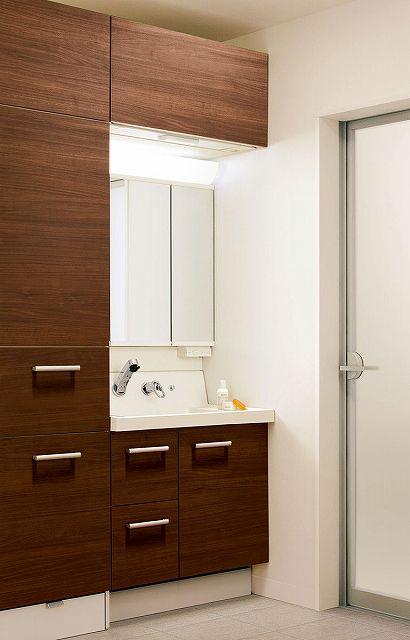 One example same specifications
同仕様一例
Toiletトイレ 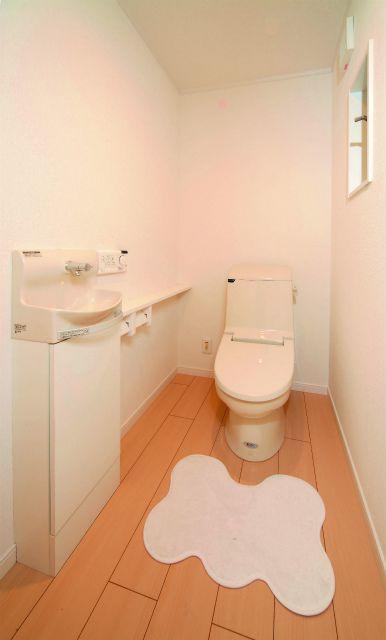 One example same specifications
同仕様一例
Balconyバルコニー 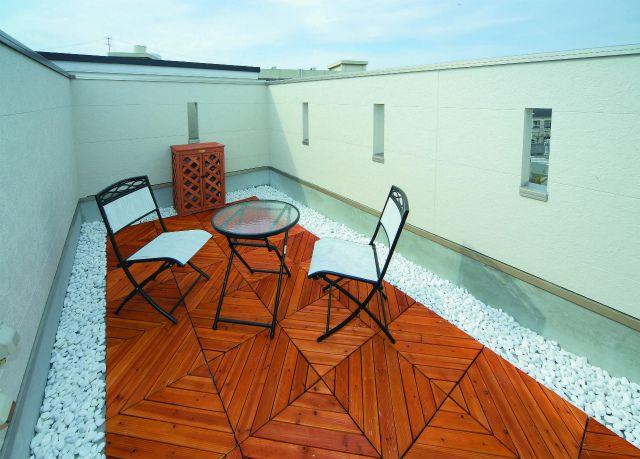 Roof balcony an example
ルーフバルコニー一例
Junior high school中学校 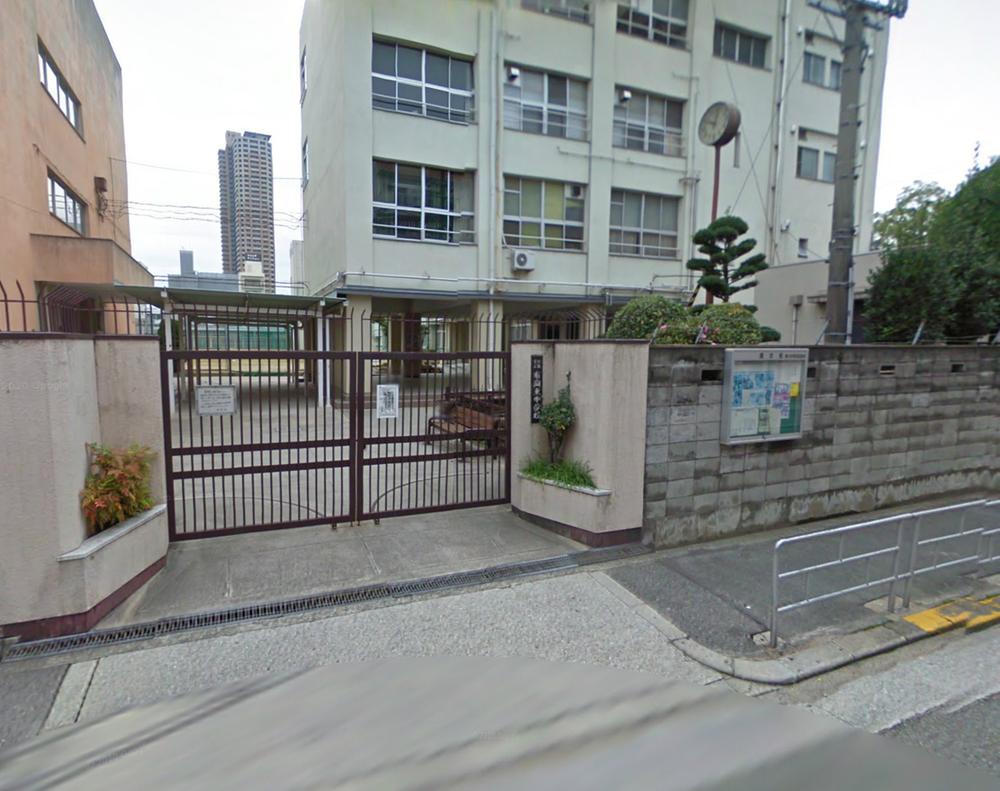 786m to Osaka Municipal City Okahigashi junior high school
大阪市立市岡東中学校まで786m
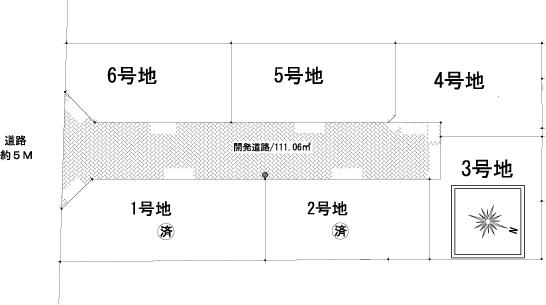 The entire compartment Figure
全体区画図
Otherその他 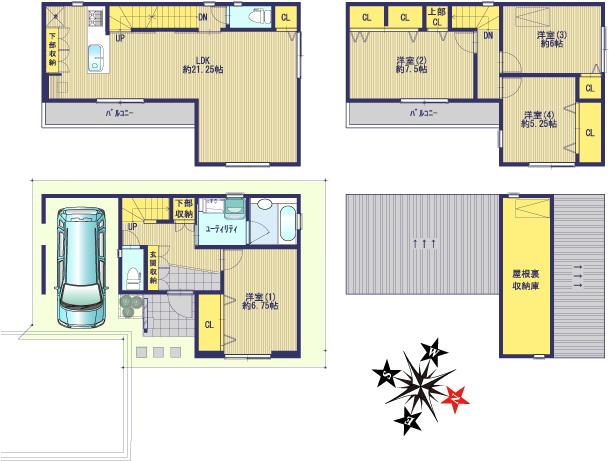 Plan example
プラン例
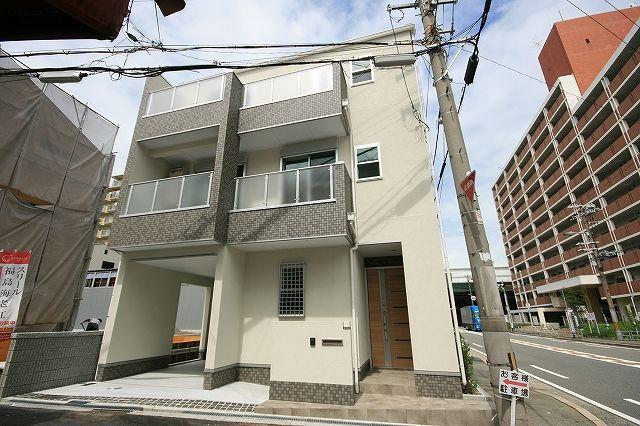 Same specifications photos (appearance)
同仕様写真(外観)
Primary school小学校 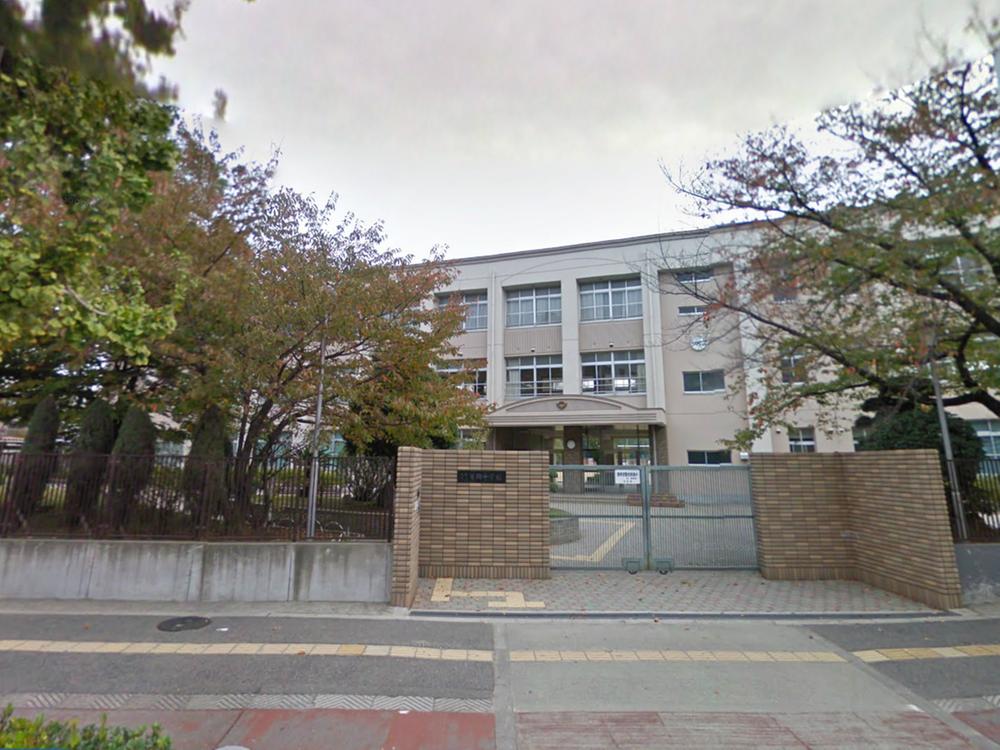 337m to Osaka Municipal Minamiichioka Elementary School
大阪市立南市岡小学校まで337m
Otherその他 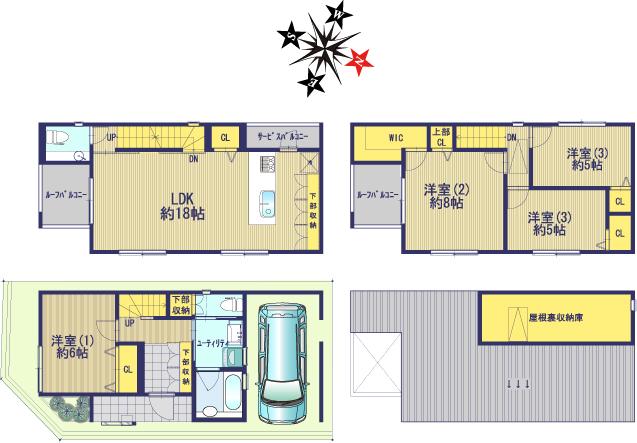 Plan example
プラン例
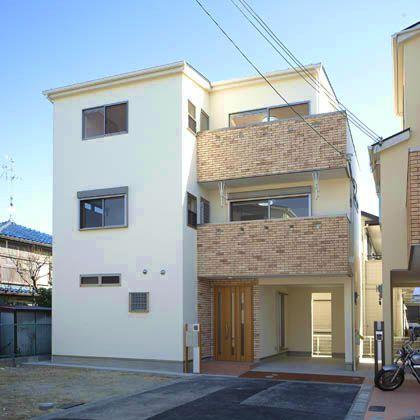 Same specifications photos (appearance)
同仕様写真(外観)
Location
|


















