New Homes » Kansai » Osaka prefecture » Minato-ku
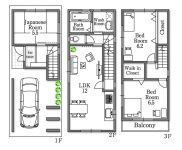 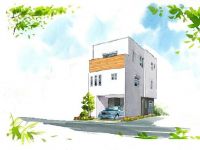
| | Osaka-shi, Osaka, Minato-ku, 大阪府大阪市港区 |
| JR Osaka Loop Line "Bentencho" walk 9 minutes JR大阪環状線「弁天町」歩9分 |
| Seismic compensation with house !! 耐震補償付き住宅!! |
| ・ A free plan floor plan free ・ Airtight high insulation ・フリープランで間取りは自由・高気密高断熱 |
Features pickup 特徴ピックアップ | | Airtight high insulated houses / Vibration Control ・ Seismic isolation ・ Earthquake resistant / 2 along the line more accessible / Fiscal year Available / Super close / System kitchen / Bathroom Dryer / All room storage / Japanese-style room / Washbasin with shower / Face-to-face kitchen / Toilet 2 places / Bathroom 1 tsubo or more / Double-glazing / Otobasu / Warm water washing toilet seat / TV with bathroom / The window in the bathroom / TV monitor interphone / High-function toilet / Urban neighborhood / Dish washing dryer / Water filter / Three-story or more / City gas / Floor heating / Audio bus 高気密高断熱住宅 /制震・免震・耐震 /2沿線以上利用可 /年度内入居可 /スーパーが近い /システムキッチン /浴室乾燥機 /全居室収納 /和室 /シャワー付洗面台 /対面式キッチン /トイレ2ヶ所 /浴室1坪以上 /複層ガラス /オートバス /温水洗浄便座 /TV付浴室 /浴室に窓 /TVモニタ付インターホン /高機能トイレ /都市近郊 /食器洗乾燥機 /浄水器 /3階建以上 /都市ガス /床暖房 /オーディオバス | Event information イベント情報 | | Local tours (please make a reservation beforehand) schedule / Every Saturday, Sunday and public holidays time / 10:00 ~ 17:30 First actually tour the local! Since the guidance of the model room is also available, Please contact us by all means feel free to. 現地見学会(事前に必ず予約してください)日程/毎週土日祝時間/10:00 ~ 17:30まずは実際に現地を見学!モデルルームのご案内も可能ですので、是非お気軽にお問い合わせ下さい。 | Price 価格 | | 24,800,000 yen 2480万円 | Floor plan 間取り | | 3LDK 3LDK | Units sold 販売戸数 | | 1 units 1戸 | Total units 総戸数 | | 1 units 1戸 | Land area 土地面積 | | 40.92 sq m 40.92m2 | Building area 建物面積 | | 93.33 sq m 93.33m2 | Driveway burden-road 私道負担・道路 | | Nothing 無 | Completion date 完成時期(築年月) | | 7 months after the contract 契約後7ヶ月 | Address 住所 | | Osaka-shi, Osaka, Minato-ku Benten 5 大阪府大阪市港区弁天5 | Traffic 交通 | | JR Osaka Loop Line "Bentencho" walk 9 minutes
Subway Chuo Line "Bentencho" walk 10 minutes
Hanshin Namba Line "Nishikujo" walk 22 minutes JR大阪環状線「弁天町」歩9分
地下鉄中央線「弁天町」歩10分
阪神なんば線「西九条」歩22分
| Related links 関連リンク | | [Related Sites of this company] 【この会社の関連サイト】 | Person in charge 担当者より | | [Regarding this property.] Available upon consultation of the mortgage. Of the model house preview is also available! Please contact us by all means once. 【この物件について】住宅ローンのご相談承ります。モデルハウスの内覧も可能です!!是非一度お問合せください。 | Contact お問い合せ先 | | (Ltd.) creation TEL: 0800-603-8605 [Toll free] mobile phone ・ Also available from PHS
Caller ID is not notified
Please contact the "saw SUUMO (Sumo)"
If it does not lead, If the real estate company (株)創造TEL:0800-603-8605【通話料無料】携帯電話・PHSからもご利用いただけます
発信者番号は通知されません
「SUUMO(スーモ)を見た」と問い合わせください
つながらない方、不動産会社の方は
| Building coverage, floor area ratio 建ぺい率・容積率 | | 80% ・ 400% 80%・400% | Time residents 入居時期 | | 7 months after the contract 契約後7ヶ月 | Land of the right form 土地の権利形態 | | Ownership 所有権 | Structure and method of construction 構造・工法 | | Wooden three-story 木造3階建 | Use district 用途地域 | | Commerce 商業 | Overview and notices その他概要・特記事項 | | Facilities: Public Water Supply, This sewage, City gas, Building confirmation number: No. HK12-0466, Parking: car space 設備:公営水道、本下水、都市ガス、建築確認番号:第HK12-0466号、駐車場:カースペース | Company profile 会社概要 | | <Seller> governor of Osaka (2) No. 053790 (Ltd.) creation Yubinbango540-0024, Chuo-ku, Osaka-shi Minamishin cho 1-2-4 <売主>大阪府知事(2)第053790号(株)創造〒540-0024 大阪府大阪市中央区南新町1-2-4 |
Floor plan間取り図 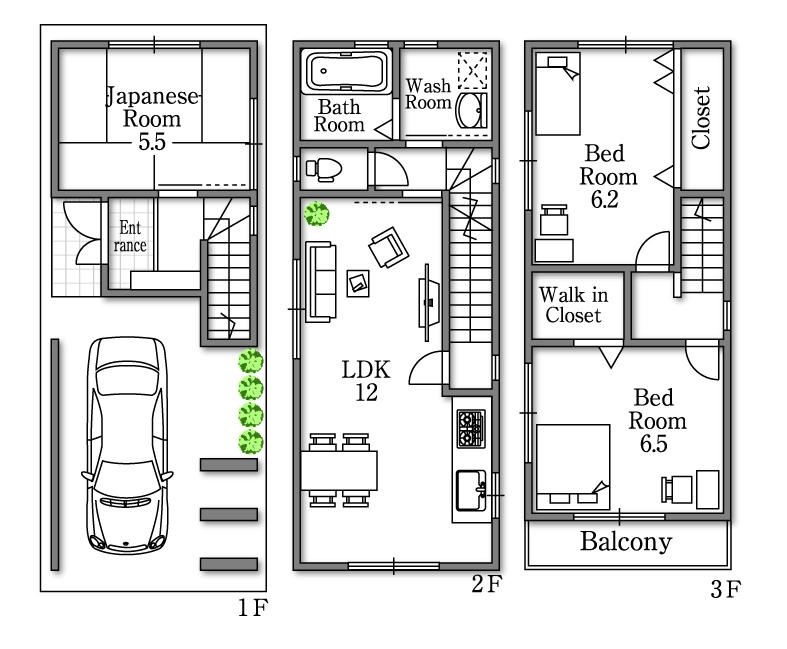 24,800,000 yen, 3LDK, Land area 40.92 sq m , Floor free per building area 93.33 sq m reference plan
2480万円、3LDK、土地面積40.92m2、建物面積93.33m2 参考プランにつき間取りは自由
Rendering (appearance)完成予想図(外観) 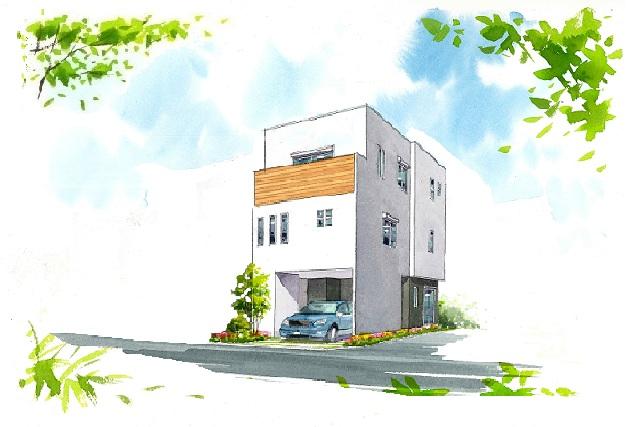 Rendering
完成予想図
Same specifications photo (kitchen)同仕様写真(キッチン) 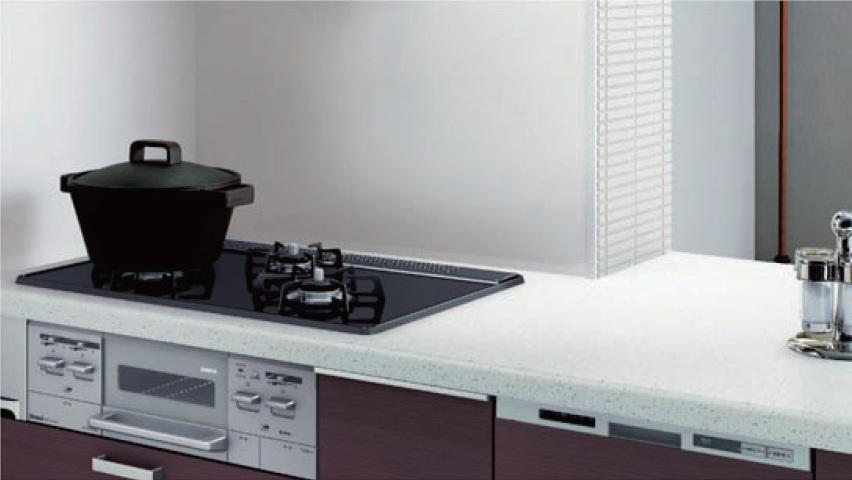 System kitchen Worktop which also corresponds to the structure wall. Installation of the wall with a type of range hood is also possible, During cooking, Keep a comfortable space prevents the smoke spread in the living room side.
システムキッチン
構造壁にも対応するワークトップ。
壁付型のレンジフードの設置も可能で、調理の際、煙がリビング側に広がるのを防いで快適な空間を保ちます。
Same specifications photos (living)同仕様写真(リビング) 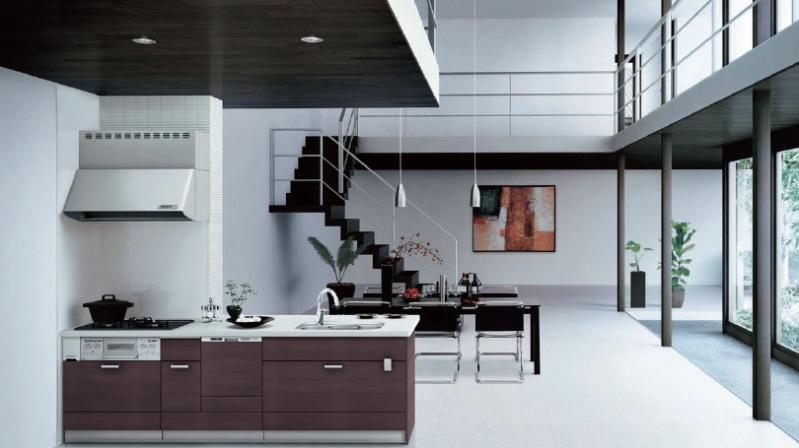 Living We propose a high-quality living space to bring a contented life.
リビング
満ち足りた暮らしをもたらす上質な住空間を提案いたします。
Same specifications photo (bathroom)同仕様写真(浴室) 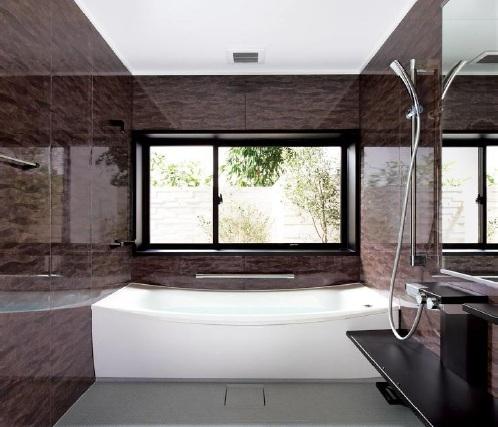 Bathroom Commitment to comfort, It is a bathroom to help you spend more comfortable moments.
浴室
心地よさにこだわり、より快適なひとときを過ごしていただくためのバスルームです。
Same specifications photos (Other introspection)同仕様写真(その他内観) 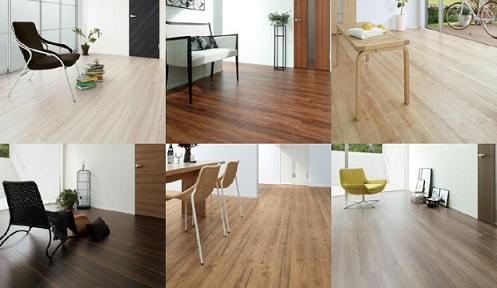 floor
フロア
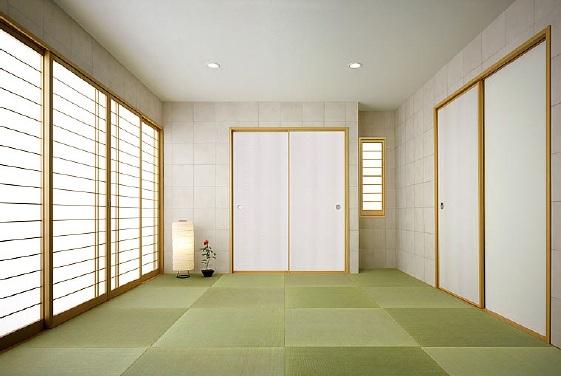 Japanese style room
和室
Otherその他 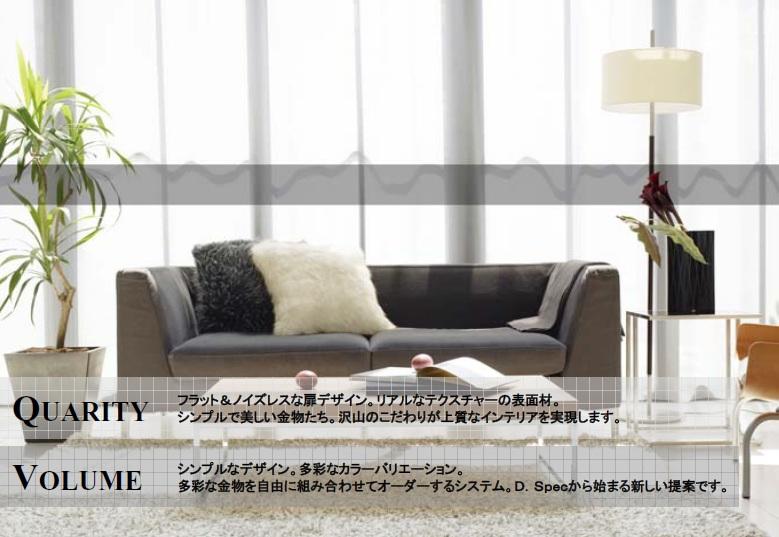 Joinery ・ TV Board
建具・テレビボード
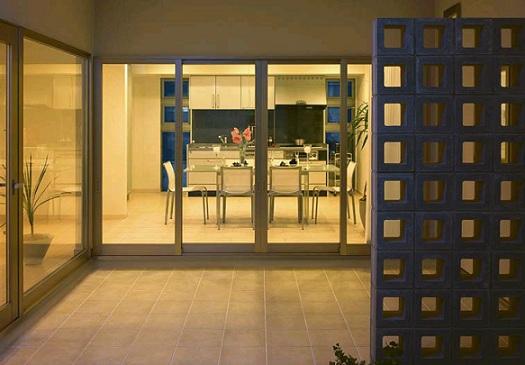 sash
サッシ
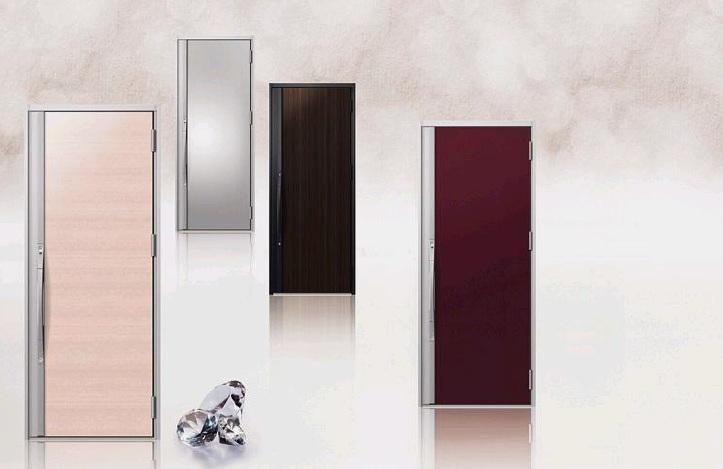 Entrance door
玄関ドア
Same specifications photos (Other introspection)同仕様写真(その他内観) 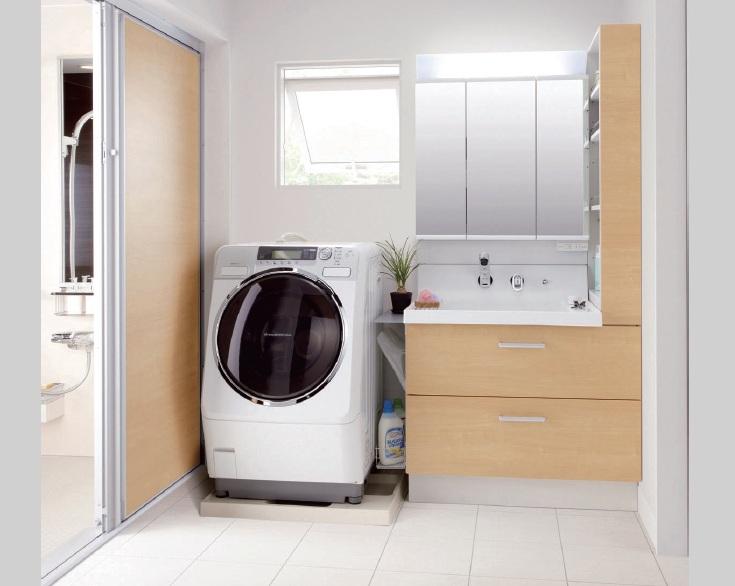 Wash
洗面
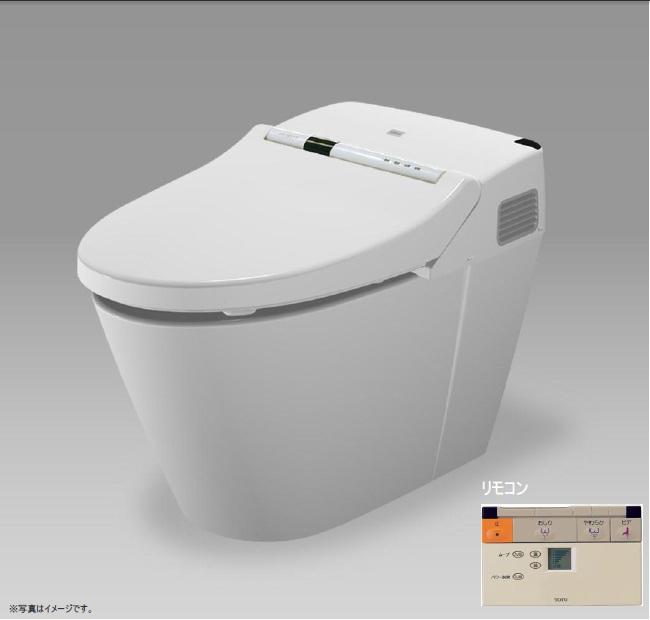 Toilet
トイレ
Kindergarten ・ Nursery幼稚園・保育園 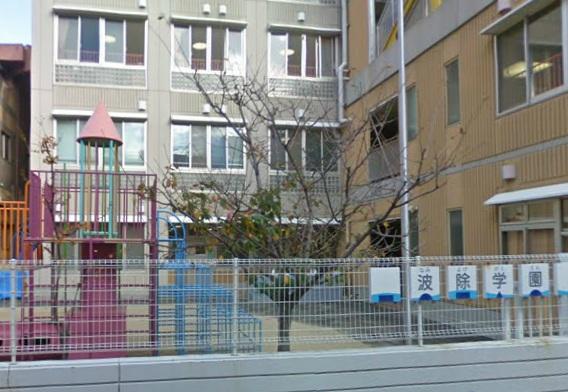 Namiyoke to school 500m
波除学園まで500m
Primary school小学校 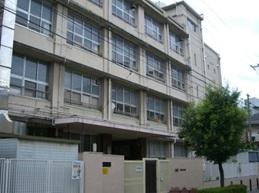 750m to Osaka Municipal Benten Elementary School
大阪市立弁天小学校まで750m
Junior high school中学校 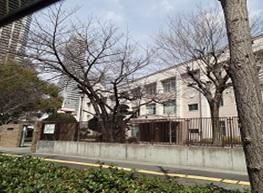 900m to Osaka Municipal Ichioka junior high school
大阪市立市岡中学校まで900m
Park公園 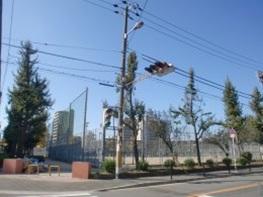 400m until Namiyoke park
波除公園まで400m
Library図書館 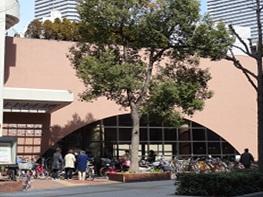 850m to Osaka Municipal Port Library
大阪市立港図書館まで850m
Home centerホームセンター 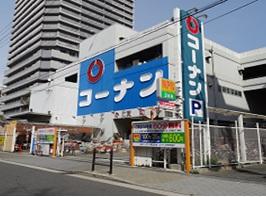 600m to home improvement Konan Bentencho shop
ホームセンターコーナン弁天町店まで600m
Supermarketスーパー 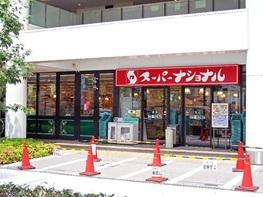 800m until the Super National Bentencho Ekimae
スーパーナショナル弁天町駅前店まで800m
Post office郵便局 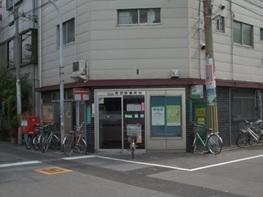 Minato Namiyoke 550m to the post office
港波除郵便局まで550m
Otherその他 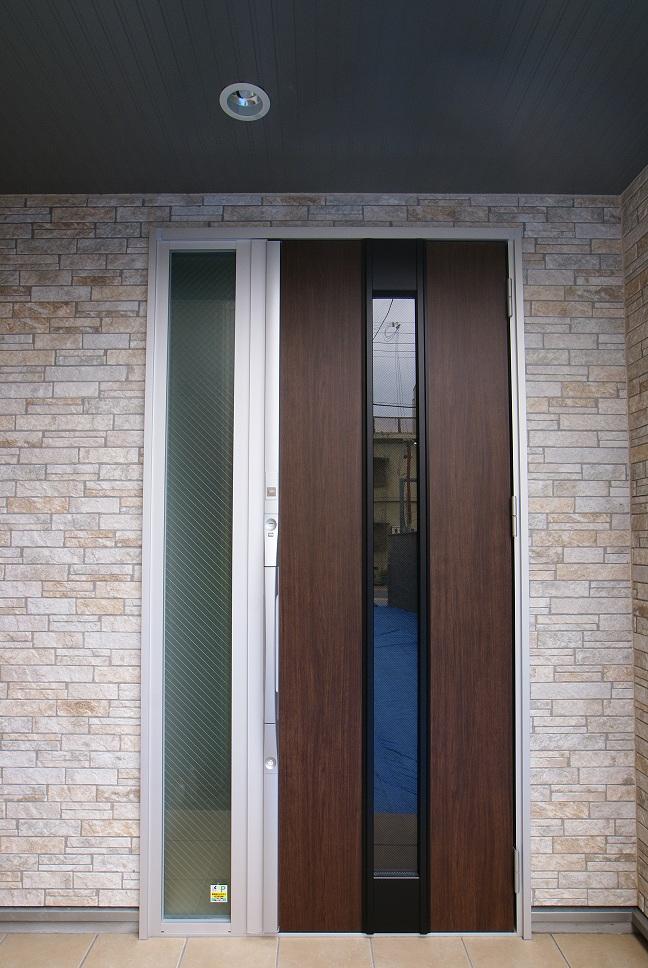 At the model house ・ Entrance door (March 2013 shooting)
モデルハウスにて・玄関ドア(平成25年3月撮影)
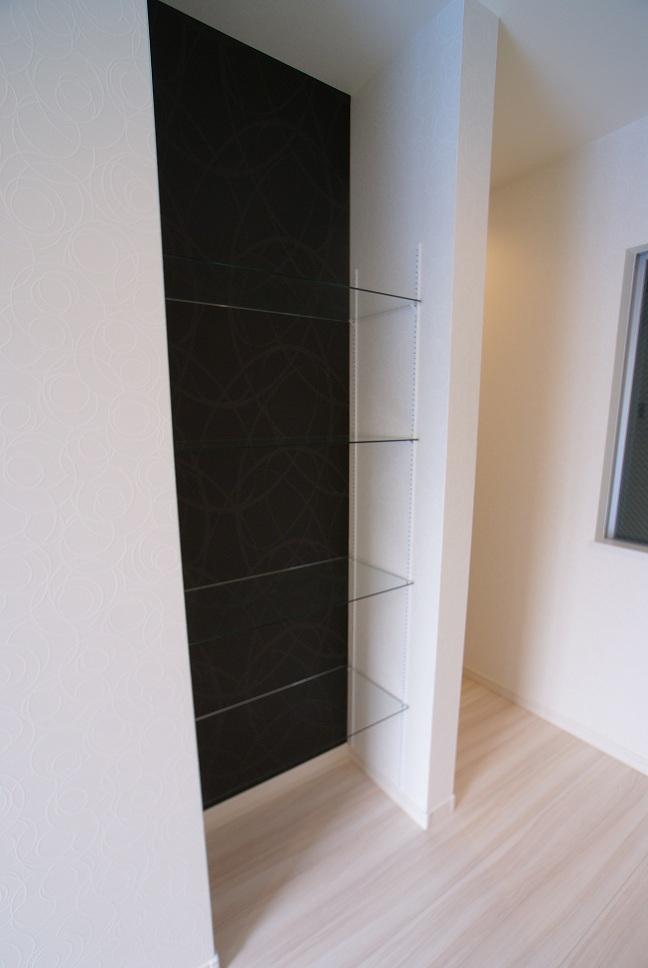 At the model house ・ Entrance (March 2013 shooting)
モデルハウスにて・玄関(平成25年3月撮影)
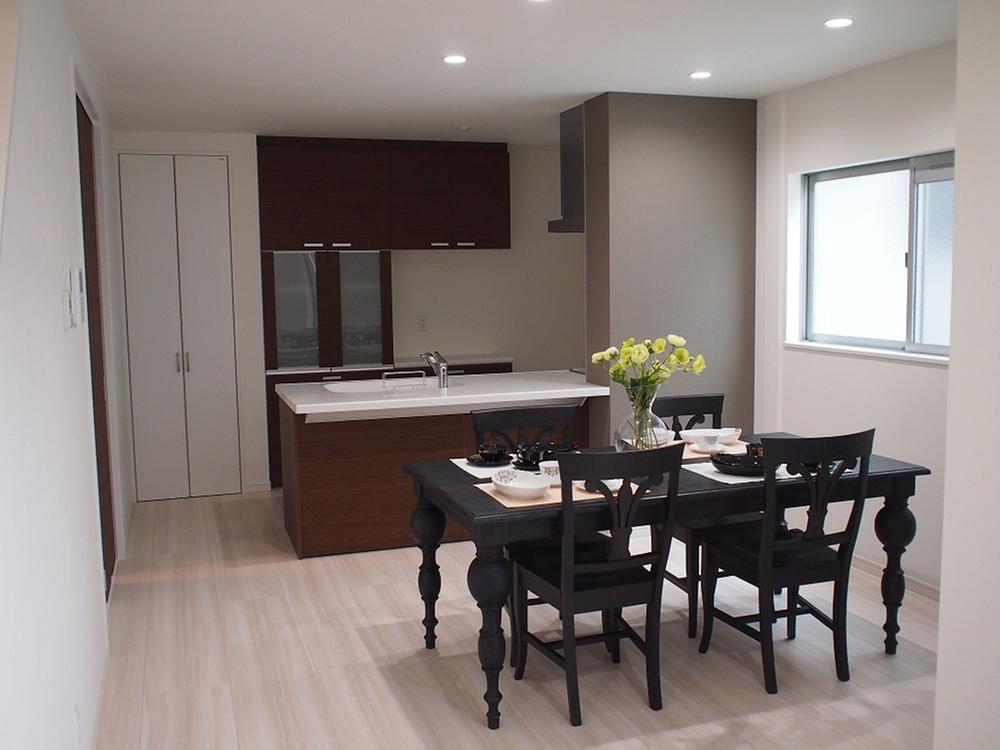 At the model house ・ Dining (March 2013 shooting)
モデルハウスにて・ダイニング(平成25年3月撮影)
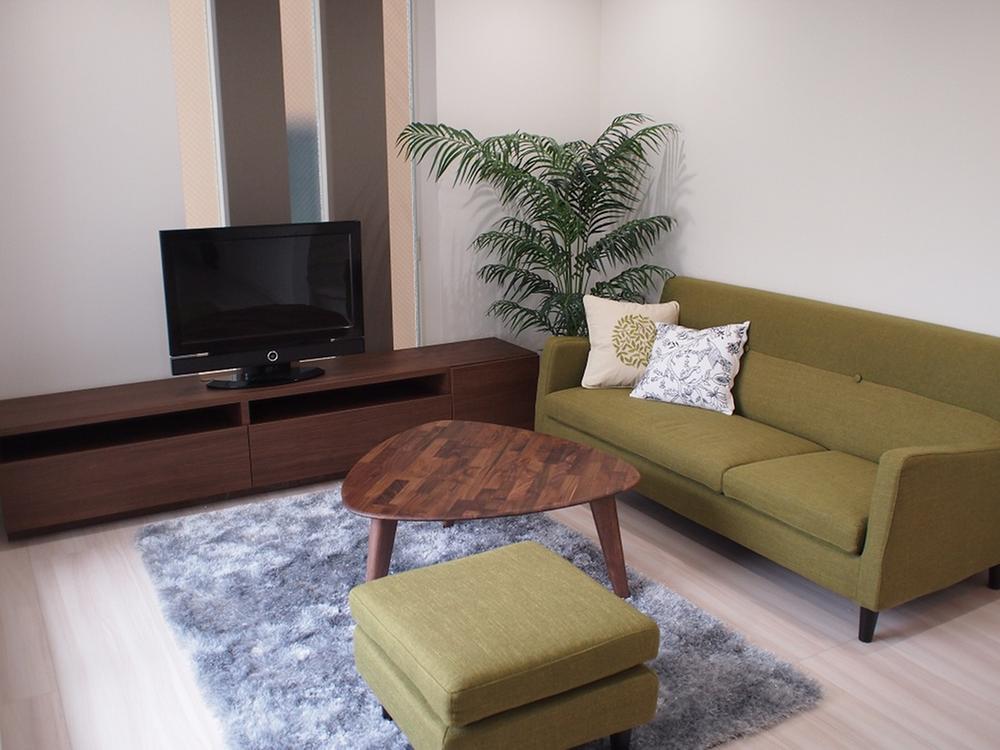 At the model house ・ Living (March 2013 shooting)
モデルハウスにて・リビング(平成25年3月撮影)
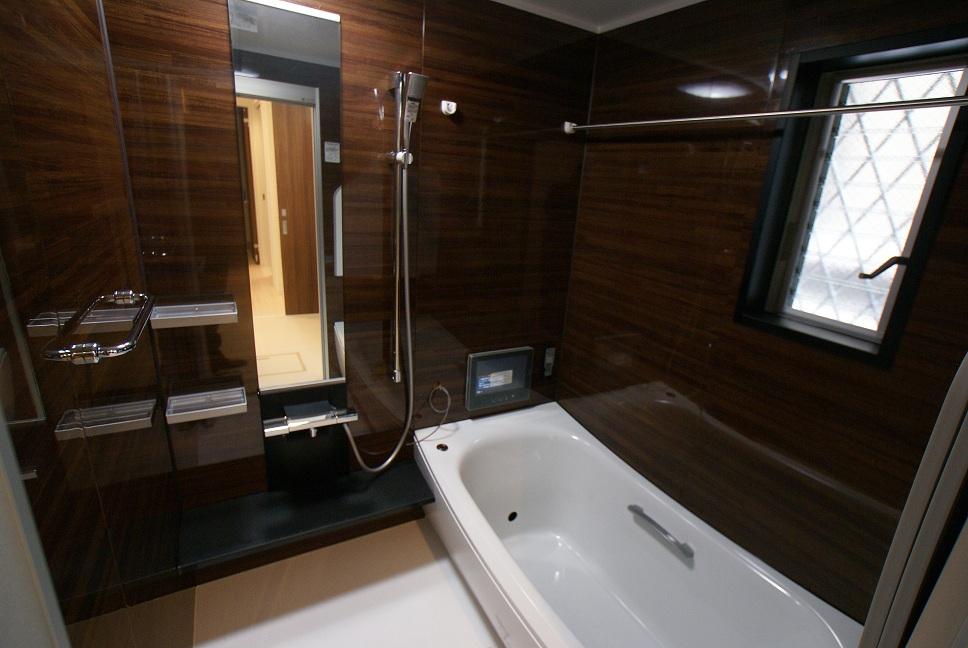 At the model house ・ Bathroom (March 2013 shooting)
モデルハウスにて・浴室(平成25年3月撮影)
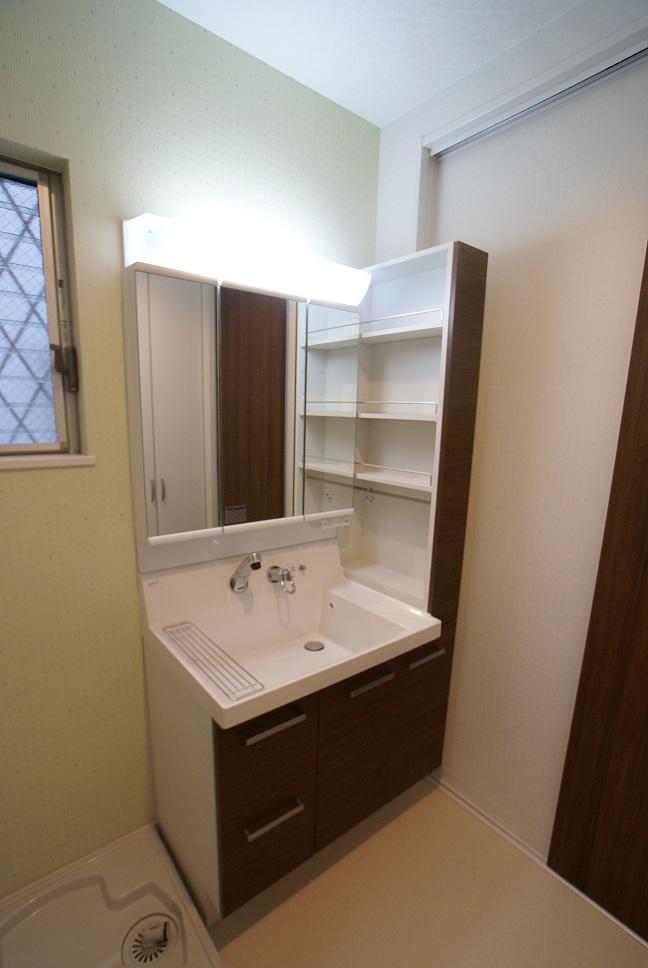 At the model house ・ Basin (March 2013 shooting)
モデルハウスにて・洗面(平成25年3月撮影)
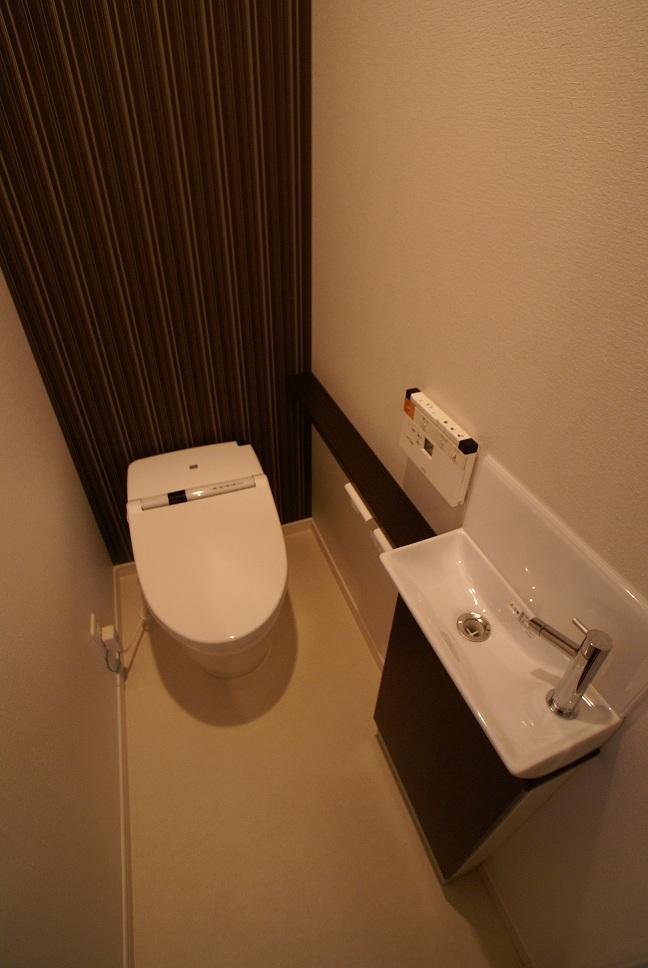 At the model house ・ Toilet (March 2013 shooting)
モデルハウスにて・トイレ(平成25年3月撮影)
You will receive this brochureこんなパンフレットが届きます 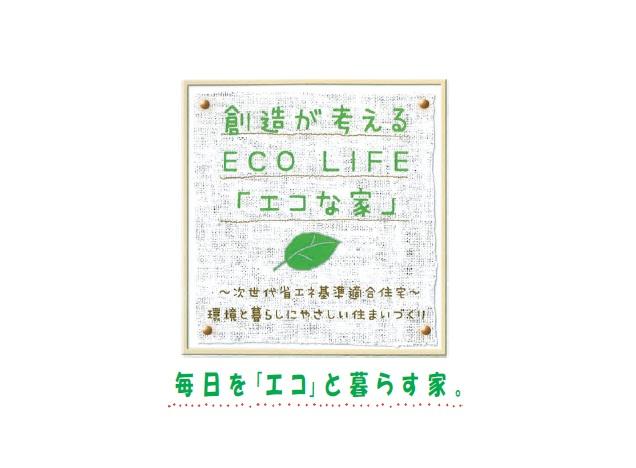 You will receive a listing of the concept and a detailed floor plan plan. Now Request!
物件のコンセプトや詳細な間取りプランが届きます。今すぐ資料請求!
Location
| 




























