New Homes » Kansai » Osaka prefecture » Minato-ku
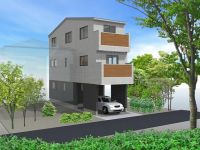 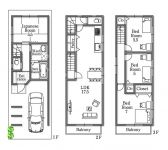
| | Osaka-shi, Osaka, Minato-ku, 大阪府大阪市港区 |
| Subway Chuo Line "Asashiobashi" walk 10 minutes 地下鉄中央線「朝潮橋」歩10分 |
| Achieve a comfortable space with the latest standard equipment 最新標準設備で快適空間を実現 |
| ・ Power Board outer wall with excellent thermal insulation ・ A free plan floor plan free ・ Seismic Grade 3 ・外壁は断熱性に優れたパワーボード・フリープランで間取りは自由・耐震等級3 |
Features pickup 特徴ピックアップ | | Airtight high insulated houses / Vibration Control ・ Seismic isolation ・ Earthquake resistant / Fiscal year Available / Super close / System kitchen / Bathroom Dryer / All room storage / Flat to the station / LDK15 tatami mats or more / Washbasin with shower / Face-to-face kitchen / Toilet 2 places / Bathroom 1 tsubo or more / 2 or more sides balcony / Double-glazing / Otobasu / Warm water washing toilet seat / TV with bathroom / The window in the bathroom / TV monitor interphone / High-function toilet / Urban neighborhood / All living room flooring / Dish washing dryer / Walk-in closet / Water filter / Three-story or more / City gas / Floor heating / Audio bus 高気密高断熱住宅 /制震・免震・耐震 /年度内入居可 /スーパーが近い /システムキッチン /浴室乾燥機 /全居室収納 /駅まで平坦 /LDK15畳以上 /シャワー付洗面台 /対面式キッチン /トイレ2ヶ所 /浴室1坪以上 /2面以上バルコニー /複層ガラス /オートバス /温水洗浄便座 /TV付浴室 /浴室に窓 /TVモニタ付インターホン /高機能トイレ /都市近郊 /全居室フローリング /食器洗乾燥機 /ウォークインクロゼット /浄水器 /3階建以上 /都市ガス /床暖房 /オーディオバス | Event information イベント情報 | | Local tours (Please be sure to ask in advance) schedule / Every Saturday, Sunday and public holidays time / 10:00 ~ 17:30 First actually tour the local! ! Please contact us by all means feel free to. 現地見学会(事前に必ずお問い合わせください)日程/毎週土日祝時間/10:00 ~ 17:30まずは実際に現地を見学!!是非お気軽にお問合せ下さい。 | Price 価格 | | 28.8 million yen 2880万円 | Floor plan 間取り | | 4LDK 4LDK | Units sold 販売戸数 | | 1 units 1戸 | Total units 総戸数 | | 1 units 1戸 | Land area 土地面積 | | 50.33 sq m 50.33m2 | Building area 建物面積 | | 110.16 sq m 110.16m2 | Driveway burden-road 私道負担・道路 | | Nothing 無 | Completion date 完成時期(築年月) | | 7 months after the contract 契約後7ヶ月 | Address 住所 | | Osaka-shi, Osaka, Minato-ku, Calibration 4 大阪府大阪市港区港晴4 | Traffic 交通 | | Subway Chuo Line "Asashiobashi" walk 10 minutes 地下鉄中央線「朝潮橋」歩10分
| Related links 関連リンク | | [Related Sites of this company] 【この会社の関連サイト】 | Person in charge 担当者より | | [Regarding this property.] Financial planning ・ Available upon consultation such as payment method. Please Visit the once local. 【この物件について】資金計画・支払方法等のご相談承ります。是非一度現地をご覧ください。 | Contact お問い合せ先 | | (Ltd.) creation TEL: 0800-603-8605 [Toll free] mobile phone ・ Also available from PHS
Caller ID is not notified
Please contact the "saw SUUMO (Sumo)"
If it does not lead, If the real estate company (株)創造TEL:0800-603-8605【通話料無料】携帯電話・PHSからもご利用いただけます
発信者番号は通知されません
「SUUMO(スーモ)を見た」と問い合わせください
つながらない方、不動産会社の方は
| Building coverage, floor area ratio 建ぺい率・容積率 | | 80% ・ 200% 80%・200% | Time residents 入居時期 | | 7 months after the contract 契約後7ヶ月 | Land of the right form 土地の権利形態 | | Ownership 所有権 | Structure and method of construction 構造・工法 | | Wooden three-story 木造3階建 | Use district 用途地域 | | One dwelling 1種住居 | Overview and notices その他概要・特記事項 | | Facilities: Public Water Supply, This sewage, City gas, Building confirmation number: HK12-0478, Parking: car space 設備:公営水道、本下水、都市ガス、建築確認番号:HK12-0478、駐車場:カースペース | Company profile 会社概要 | | <Seller> governor of Osaka (2) No. 053790 (Ltd.) creation Yubinbango540-0024, Chuo-ku, Osaka-shi Minamishin cho 1-2-4 <売主>大阪府知事(2)第053790号(株)創造〒540-0024 大阪府大阪市中央区南新町1-2-4 |
Rendering (appearance)完成予想図(外観) 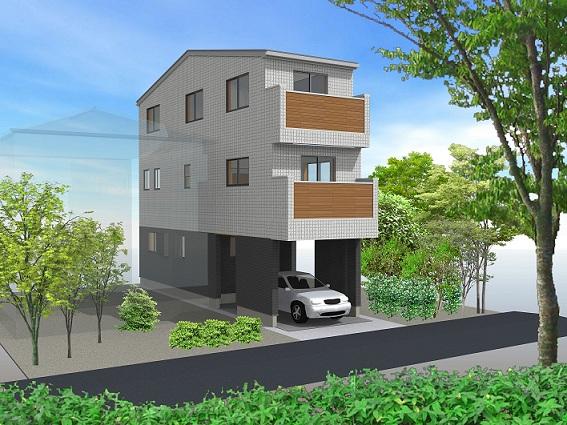 Image Perth
イメージパース
Floor plan間取り図 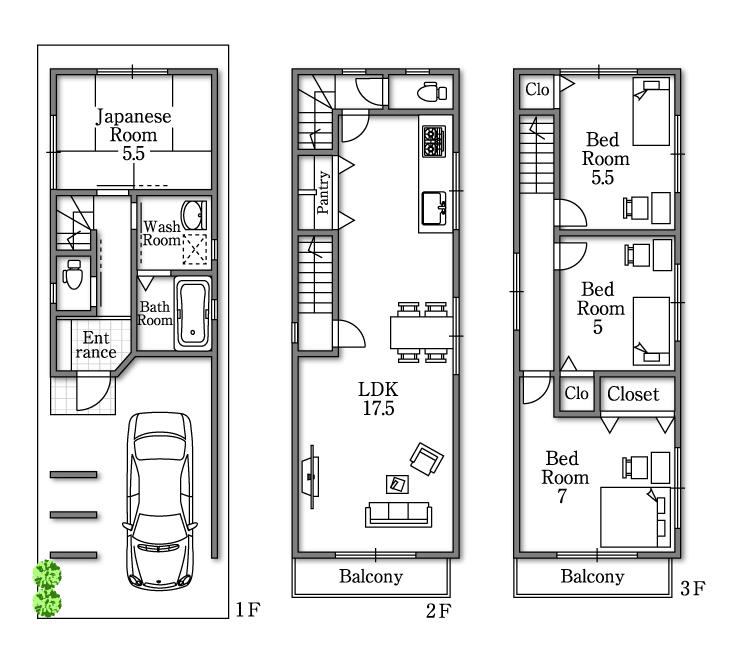 28.8 million yen, 4LDK, Land area 50.33 sq m , Floor free per building area 110.16 sq m reference plan
2880万円、4LDK、土地面積50.33m2、建物面積110.16m2 参考プランにつき間取りは自由
Same specifications photos (living)同仕様写真(リビング) 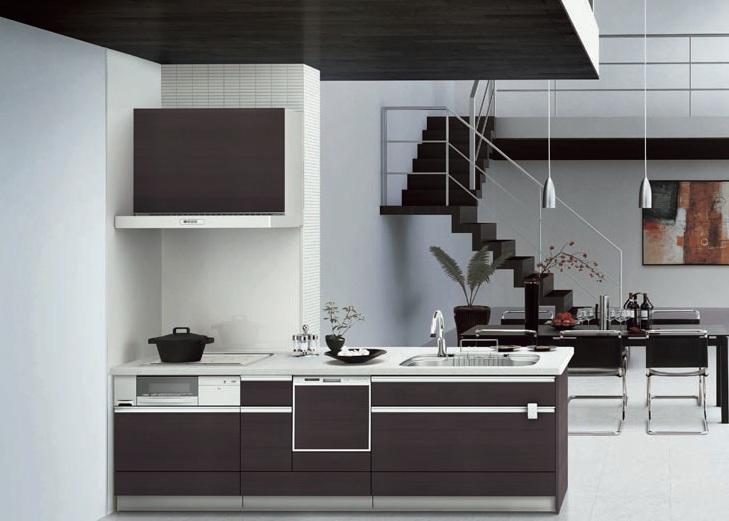 Living We offer a high-quality living space to bring a contented life.
リビング
満ち足りた暮らしをもたらす上質な住空間をご提案いたします。
Same specifications photo (bathroom)同仕様写真(浴室) 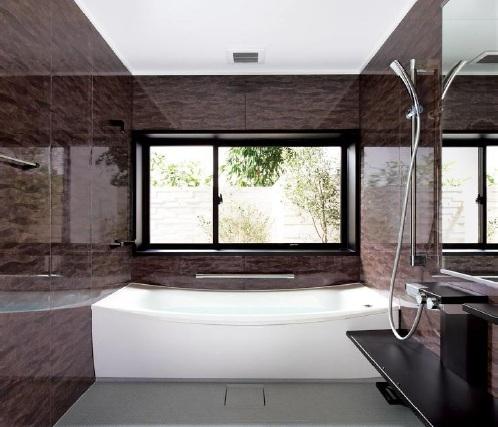 Bathroom Commitment to comfort, It is a bathroom to help you spend more comfortable moments.
浴室
心地よさにこだわり、より快適なひとときを過ごしていただくためのバスルームです。
Same specifications photo (kitchen)同仕様写真(キッチン) 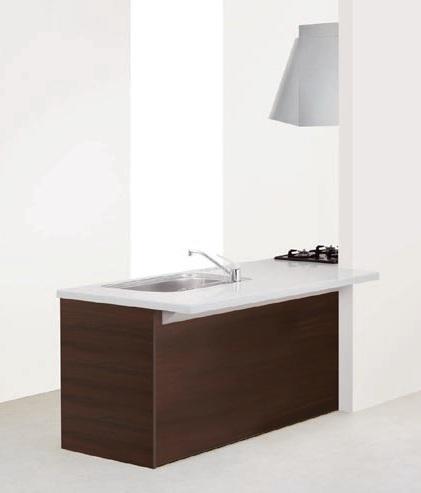 System kitchen A spacious work top is an open face-to-face kitchen of charm. Design that does not block the line of sight, Kitchen and living room, Dining will make a heck of space.
システムキッチン
ゆったりと広いワークトップが魅力のオープン対面キッチンです。
視線をさえぎらないデザインで、キッチンとリビング、ダイニングが一体の空間をつくります。
Same specifications photos (Other introspection)同仕様写真(その他内観) 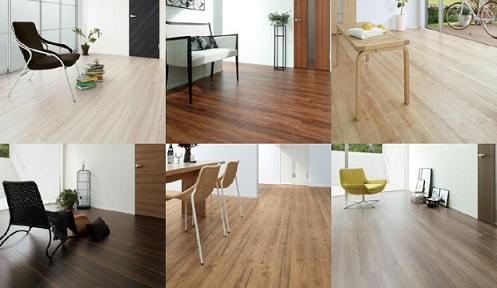 floor
フロア
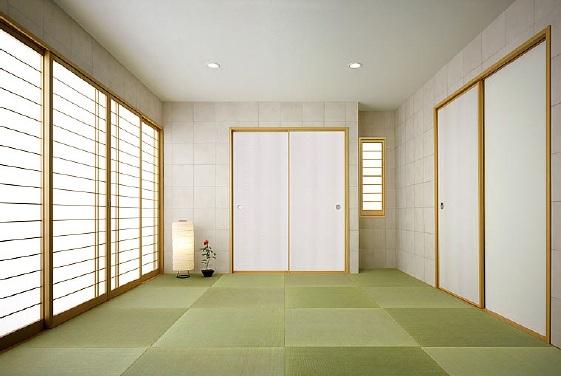 Japanese style room
和室
Otherその他 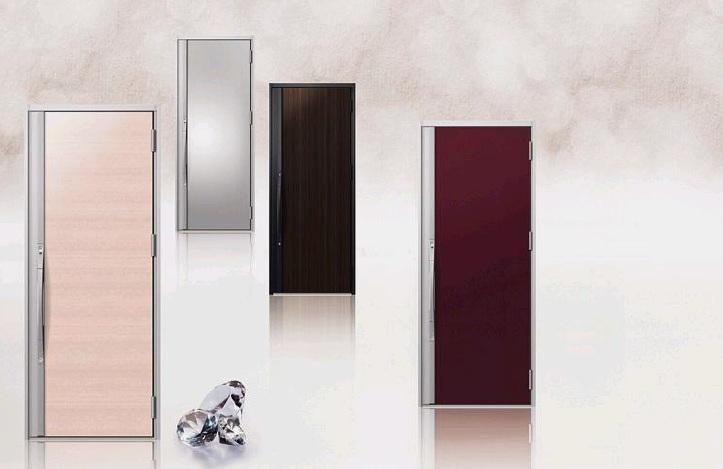 Entrance door
玄関ドア
Same specifications photos (Other introspection)同仕様写真(その他内観) 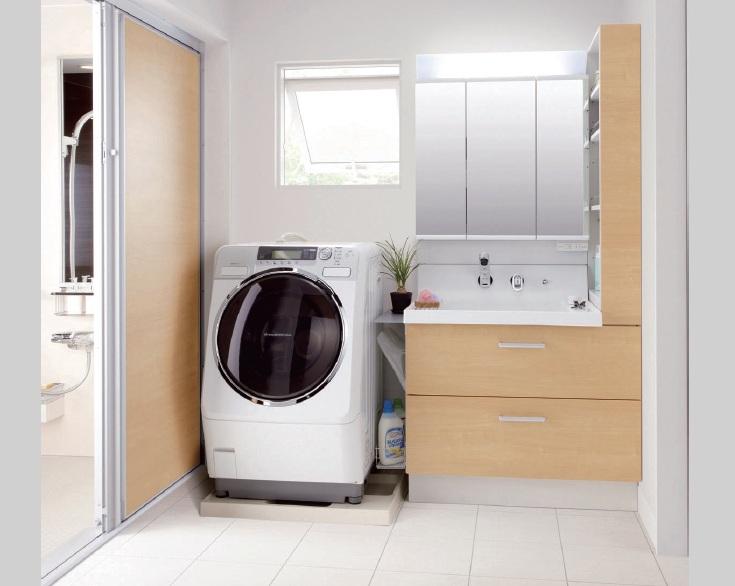 Wash
洗面
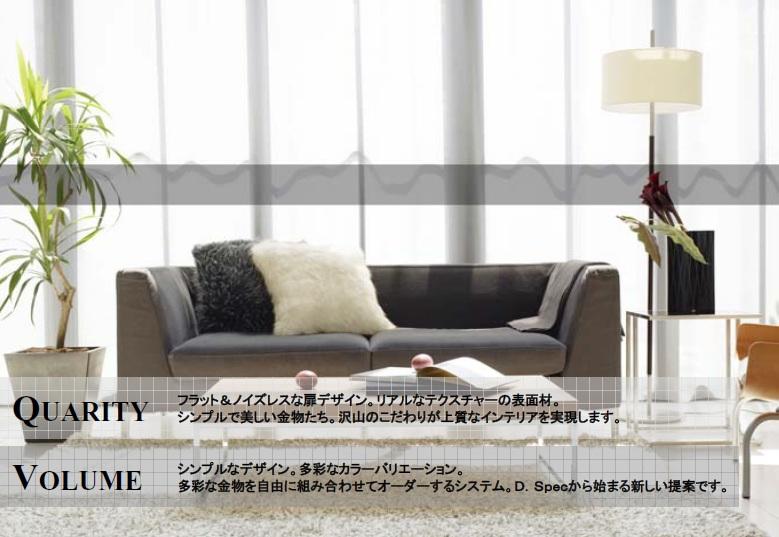 Joinery ・ TV Board
建具・テレビボード
Otherその他 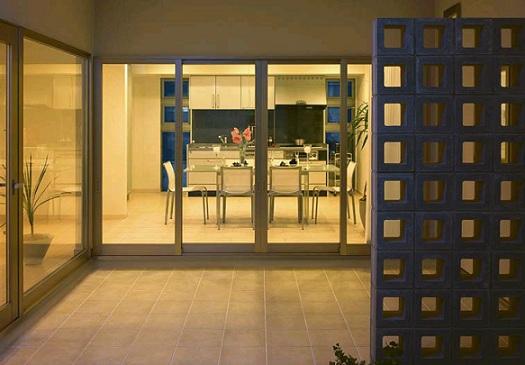 sash
サッシ
Same specifications photos (Other introspection)同仕様写真(その他内観) 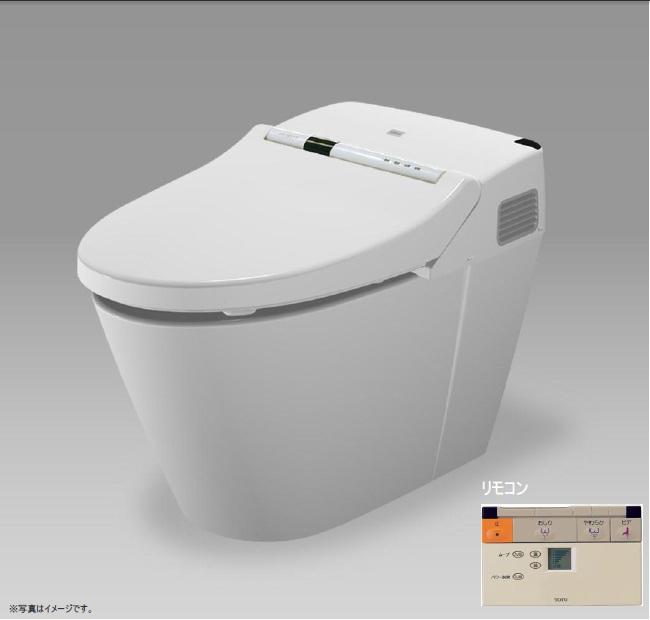 Toilet
トイレ
Otherその他 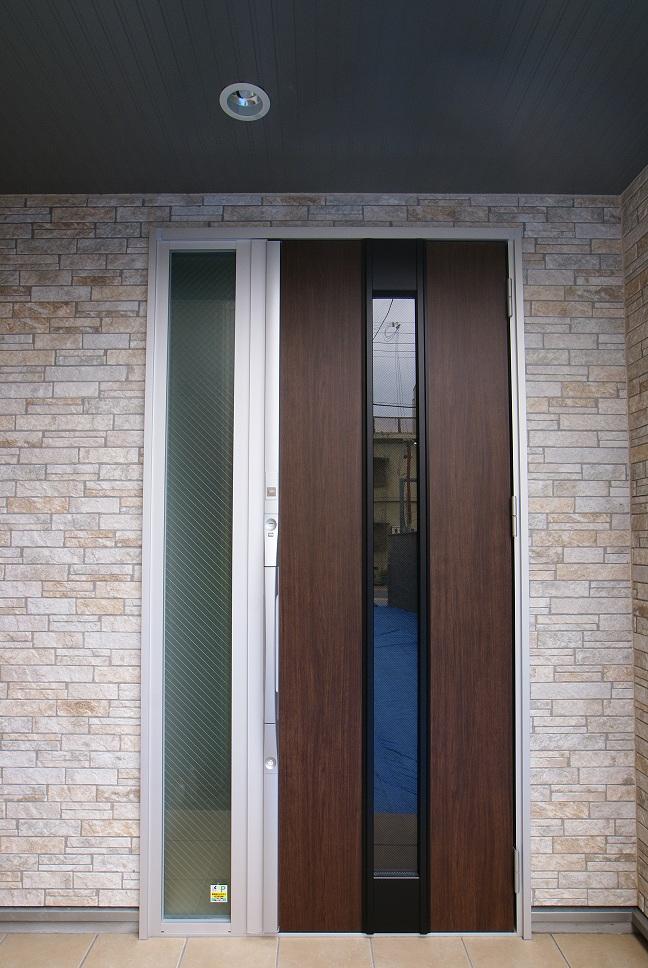 Model house ・ Entrance door (March 2013 shooting)
モデルハウス・玄関扉(平成25年3月撮影)
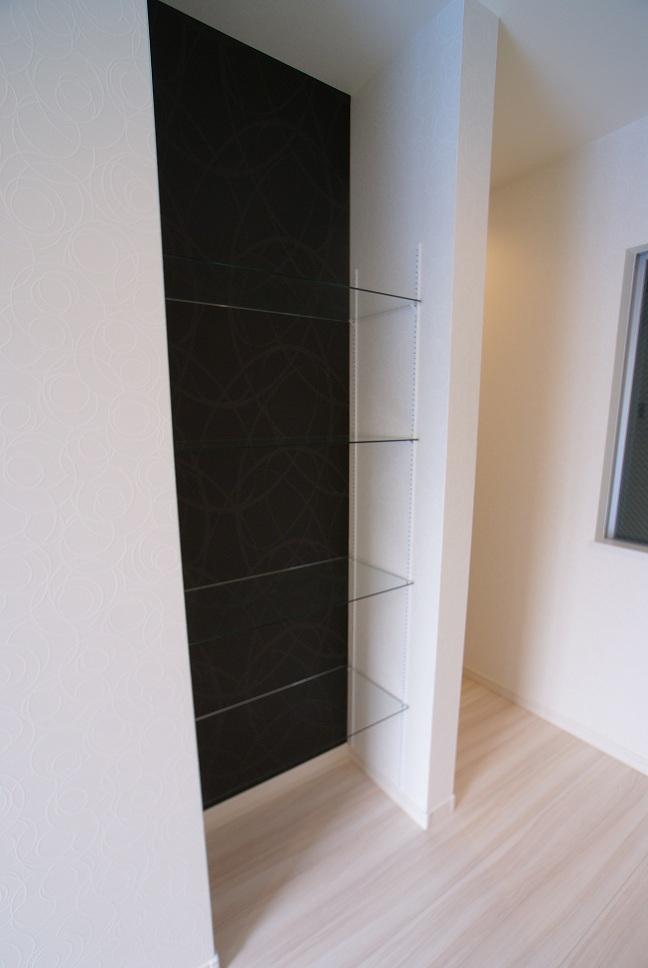 Model house ・ Entrance (March 2013 shooting)
モデルハウス・玄関(平成25年3月撮影)
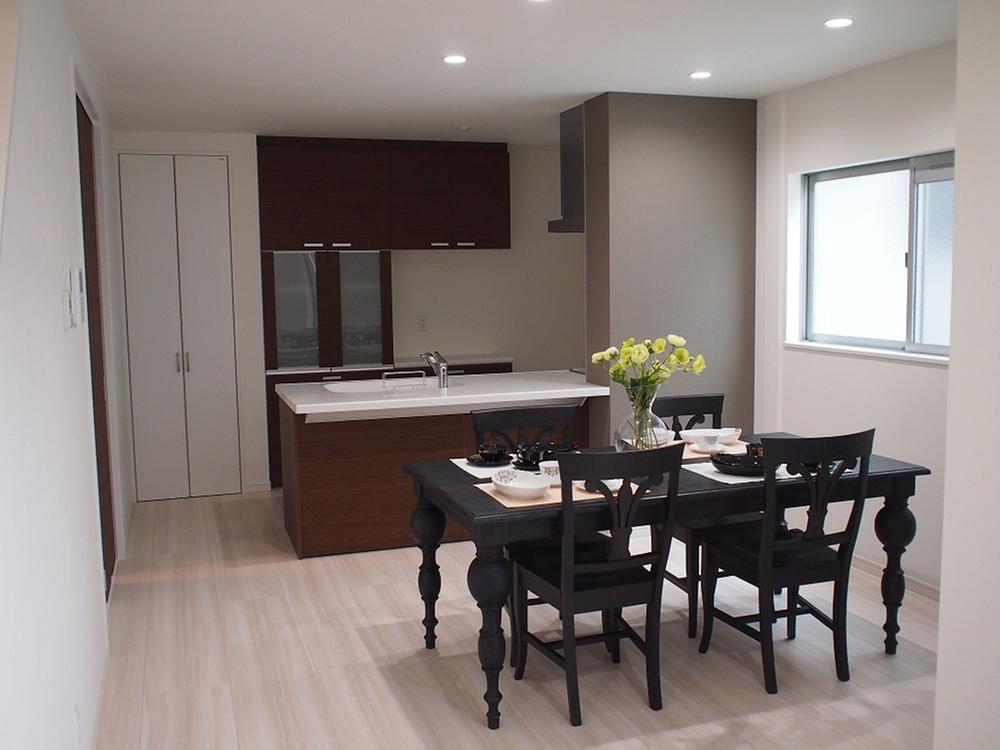 Model house ・ Dining (March 2013 shooting)
モデルハウス・ダイニング(平成25年3月撮影)
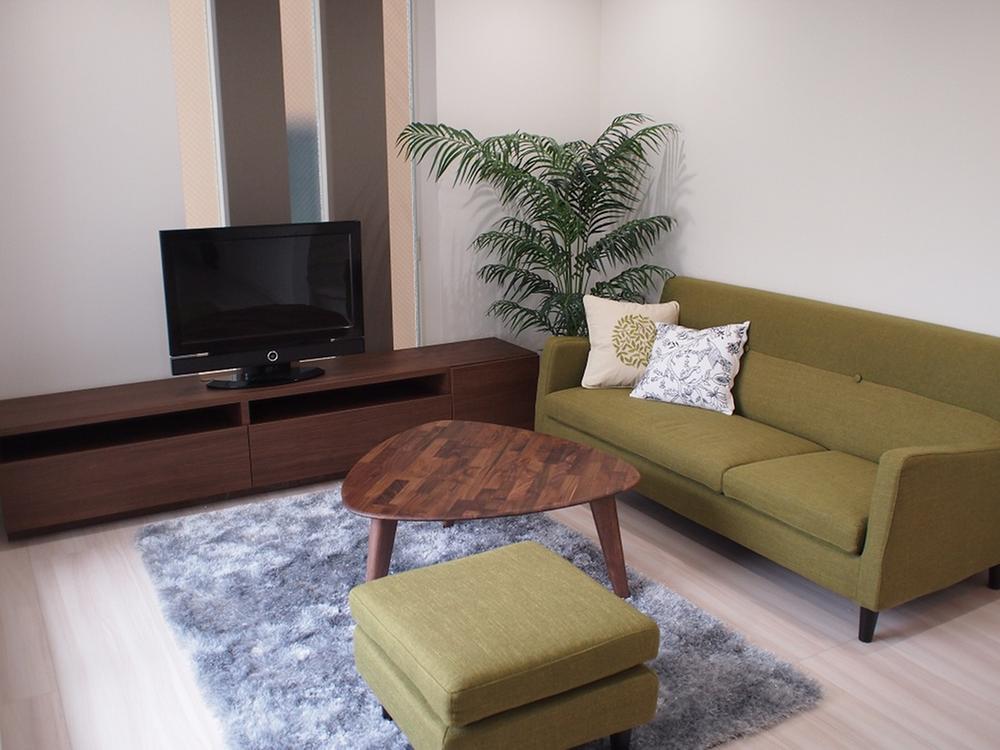 Model house ・ Living (March 2013 shooting)
モデルハウス・リビング(平成25年3月撮影)
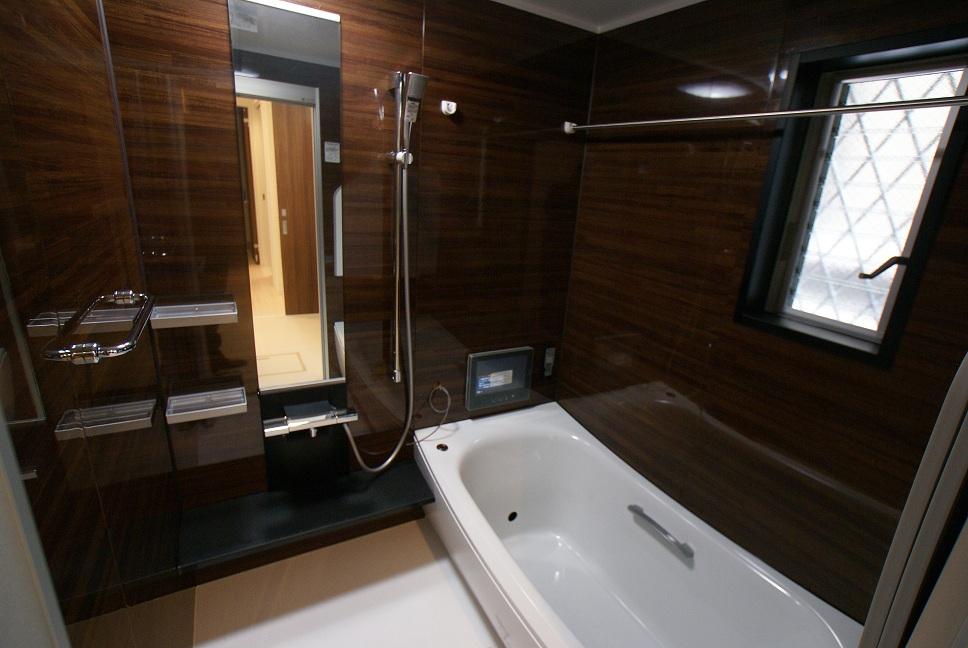 Model house ・ Bathroom (March 2013 shooting)
モデルハウス・浴室(平成25年3月撮影)
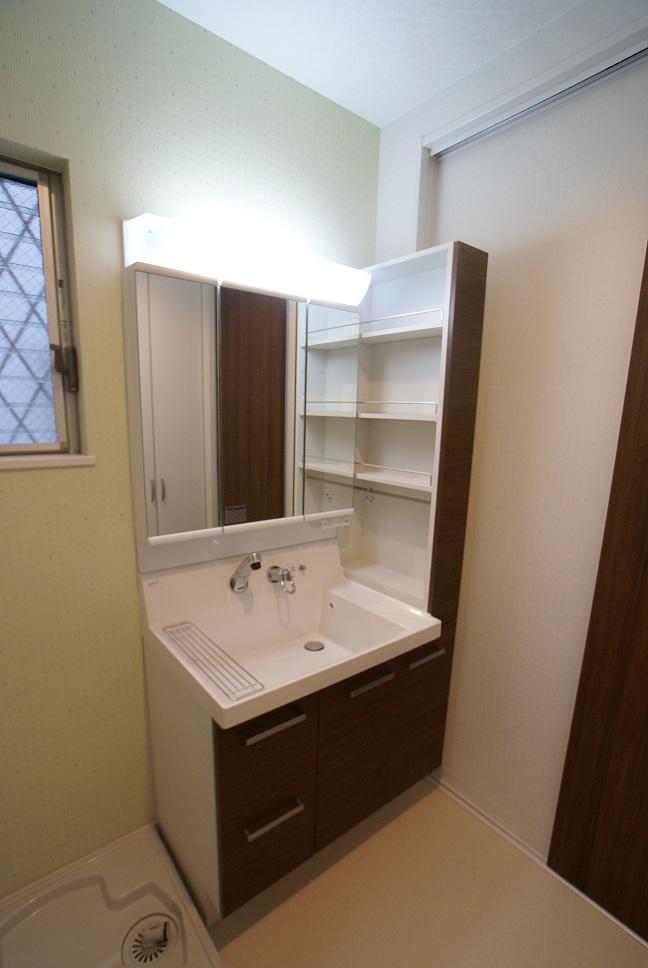 Model house ・ Basin (March 2013 shooting)
モデルハウス・洗面(平成25年3月撮影)
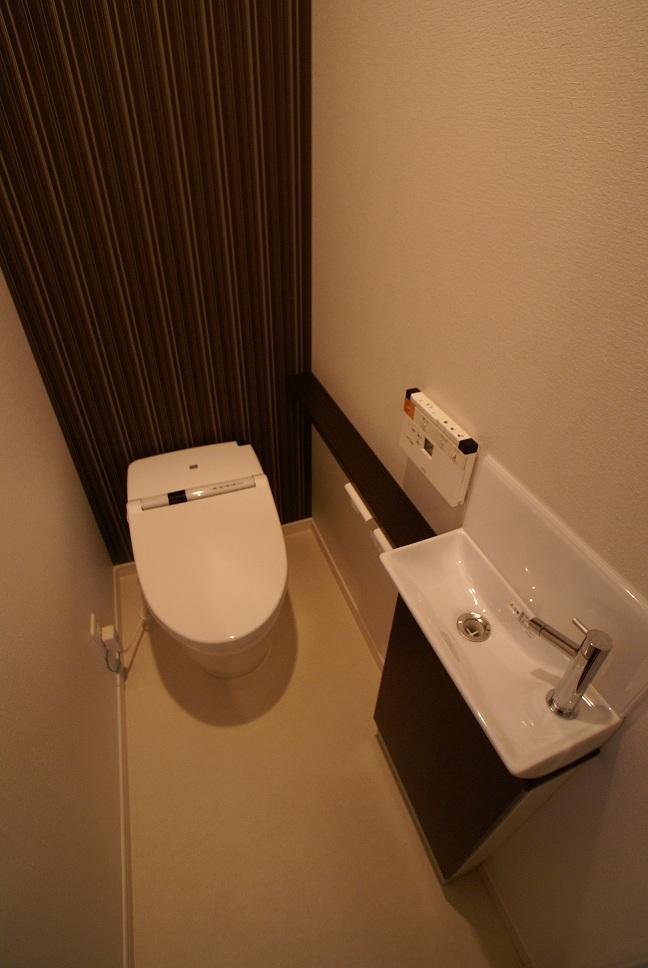 Model house ・ Toilet (March 2013 shooting)
モデルハウス・トイレ(平成25年3月撮影)
You will receive this brochureこんなパンフレットが届きます 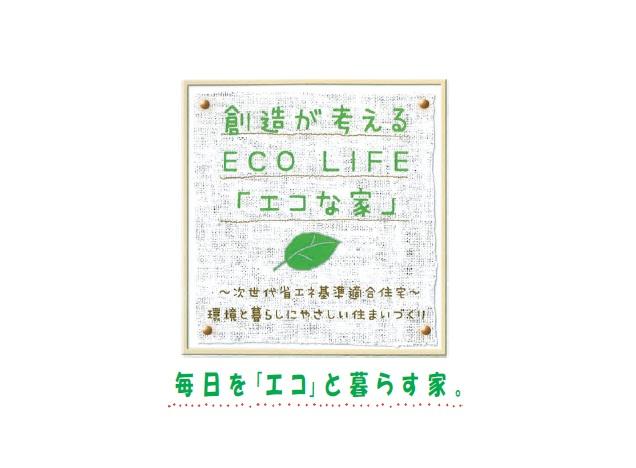 You will receive a listing of the concept and a detailed floor plan plan. Now Request!
物件のコンセプトや詳細な間取りプランが届きます。今すぐ資料請求!
Location
| 




















