New Homes » Kansai » Osaka prefecture » Minato-ku
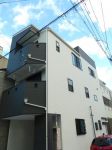 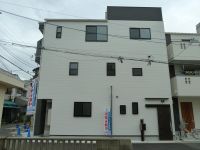
| | Osaka-shi, Osaka, Minato-ku, 大阪府大阪市港区 |
| Subway Chuo Line "Asashiobashi" walk 6 minutes 地下鉄中央線「朝潮橋」歩6分 |
| We newly built single-family completion of luxurious state-of-the-art facilities. Facilities are amazing, Please check all means once. 豪華最新設備の新築一戸建て完成いたしました。設備がすごいですよ、是非一度ご確認下さい。 |
Features pickup 特徴ピックアップ | | System kitchen / LDK15 tatami mats or more / Toilet 2 places / Three-story or more / roof balcony / Attic storage システムキッチン /LDK15畳以上 /トイレ2ヶ所 /3階建以上 /ルーフバルコニー /屋根裏収納 | Price 価格 | | 28.8 million yen 2880万円 | Floor plan 間取り | | 4LDK 4LDK | Units sold 販売戸数 | | 1 units 1戸 | Land area 土地面積 | | 49.44 sq m (registration) 49.44m2(登記) | Building area 建物面積 | | 97.84 sq m (registration) 97.84m2(登記) | Driveway burden-road 私道負担・道路 | | Nothing 無 | Completion date 完成時期(築年月) | | August 2013 2013年8月 | Address 住所 | | Osaka-shi, Osaka, Minato-ku, Yahataya 2 大阪府大阪市港区八幡屋2 | Traffic 交通 | | Subway Chuo Line "Asashiobashi" walk 6 minutes 地下鉄中央線「朝潮橋」歩6分
| Contact お問い合せ先 | | Backup (Ltd.) TEL: 0800-603-9860 [Toll free] mobile phone ・ Also available from PHS
Caller ID is not notified
Please contact the "saw SUUMO (Sumo)"
If it does not lead, If the real estate company バックアップ(株)TEL:0800-603-9860【通話料無料】携帯電話・PHSからもご利用いただけます
発信者番号は通知されません
「SUUMO(スーモ)を見た」と問い合わせください
つながらない方、不動産会社の方は
| Building coverage, floor area ratio 建ぺい率・容積率 | | 80% ・ 300% 80%・300% | Time residents 入居時期 | | Immediate available 即入居可 | Land of the right form 土地の権利形態 | | Ownership 所有権 | Structure and method of construction 構造・工法 | | Wooden three-story 木造3階建 | Overview and notices その他概要・特記事項 | | Parking: Garage 駐車場:車庫 | Company profile 会社概要 | | <Mediation> governor of Osaka (2) No. 052713 backup Co. Yubinbango530-0043 Tenma Osaka-shi, Osaka, Kita-ku, 2-2-21 <仲介>大阪府知事(2)第052713号バックアップ(株)〒530-0043 大阪府大阪市北区天満2-2-21 |
Local appearance photo現地外観写真 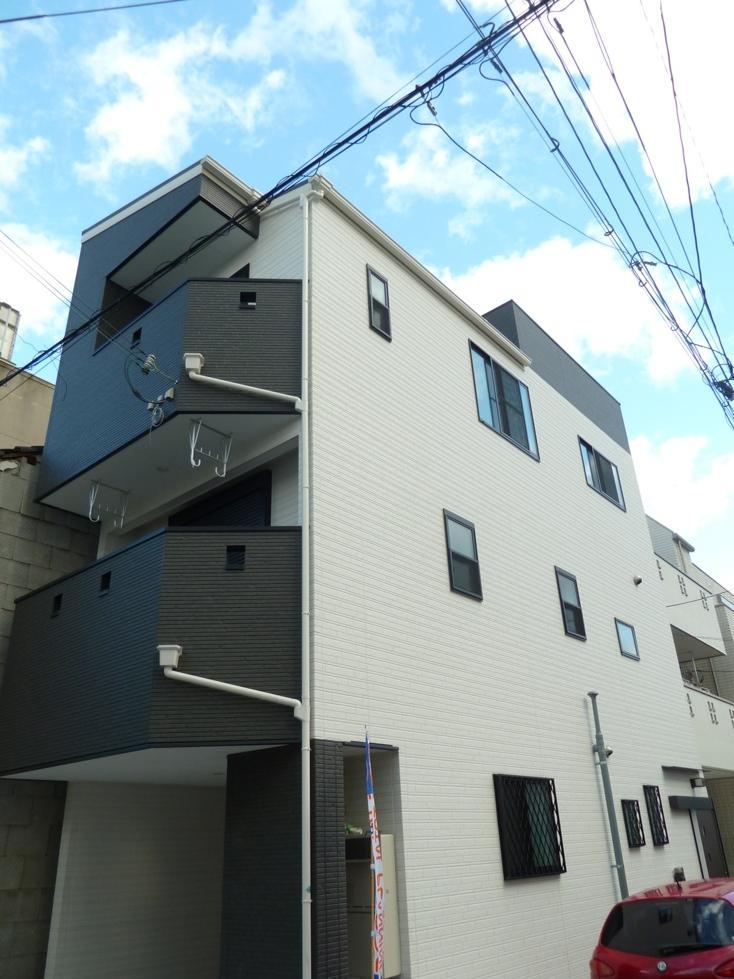 Yang per outstanding newly built single-family
陽当り抜群の新築一戸建て
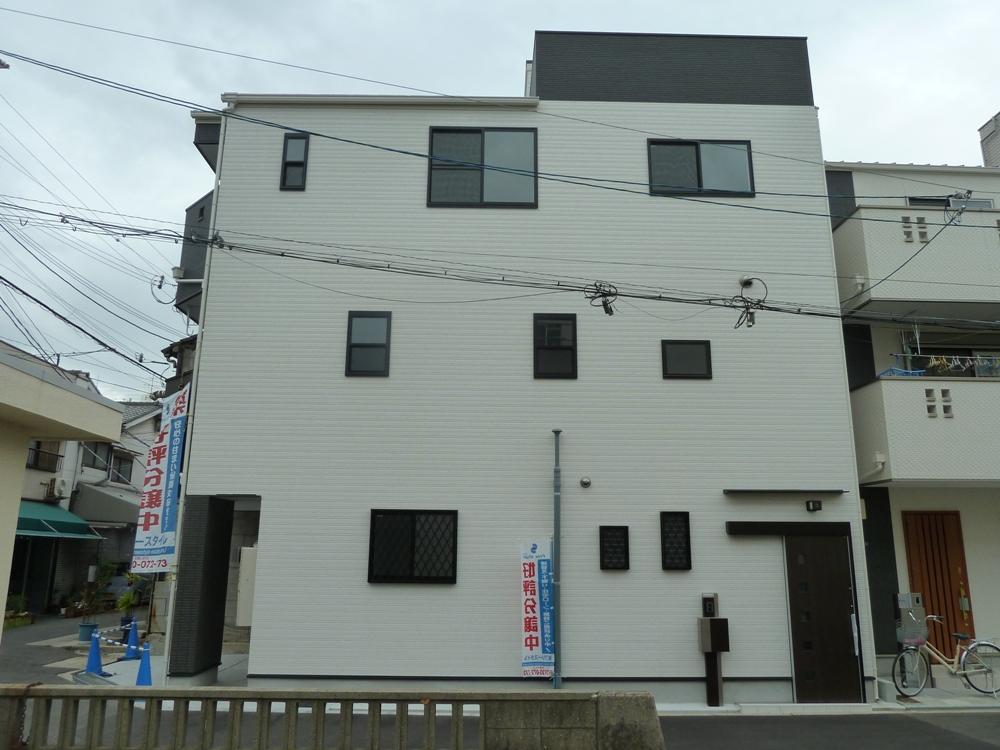 Corner lot per day good
角地につき日当たり良好
Kitchenキッチン 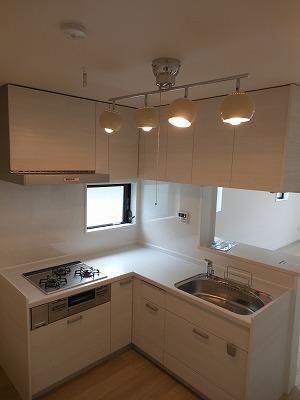 Stylish L-shaped kitchen
おしゃれなL型キッチン
Otherその他 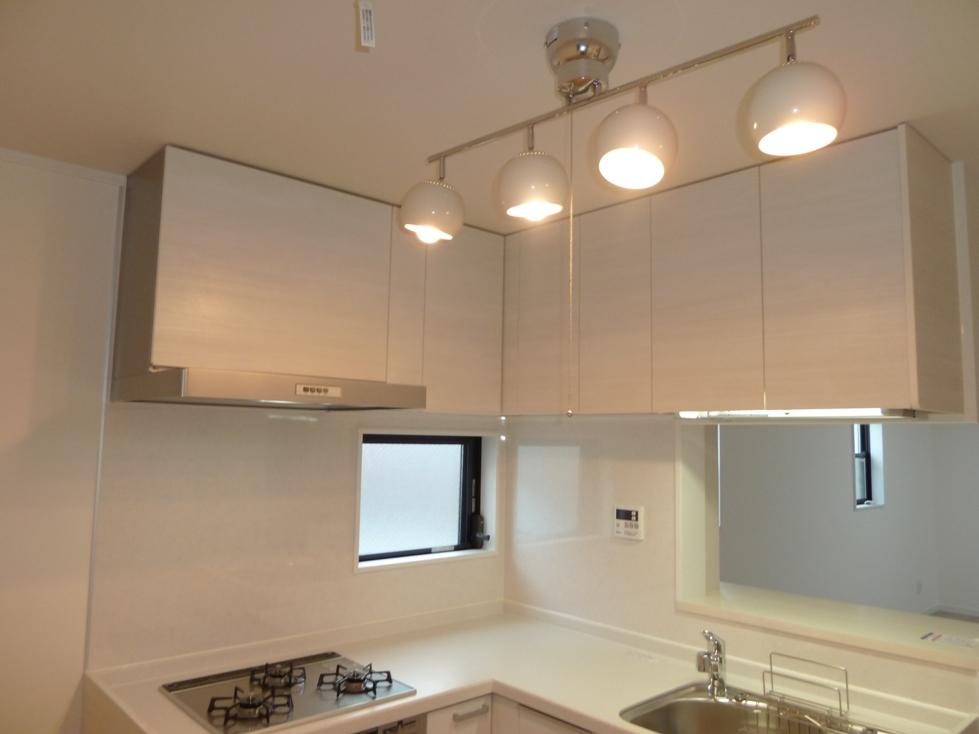 Akaruki counter kitchen
明るきカウンターキッチン
Floor plan間取り図 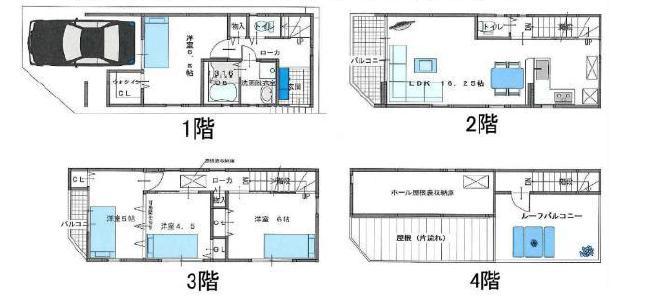 28.8 million yen, 4LDK, Land area 49.44 sq m , Building area 97.84 sq m yang per outstanding 4LDK
2880万円、4LDK、土地面積49.44m2、建物面積97.84m2 陽当り抜群の4LDK
Livingリビング 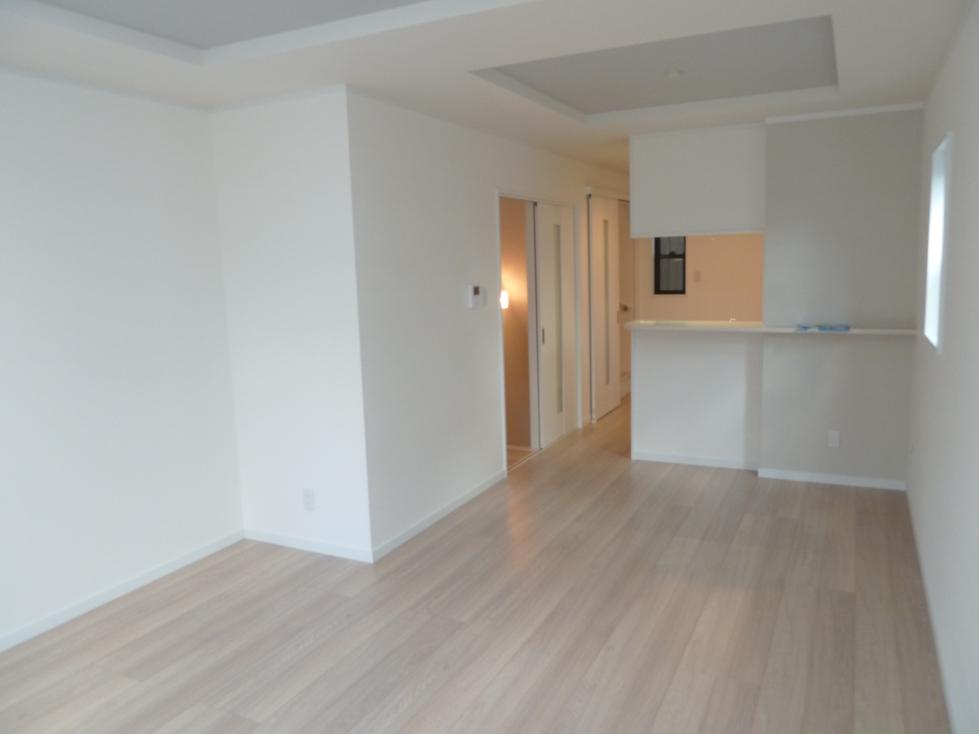 Spacious living go brightness
明るいく広いリビングです
Bathroom浴室 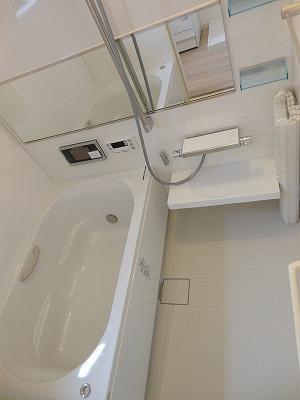 Latest bathroom
最新浴室
Non-living roomリビング以外の居室 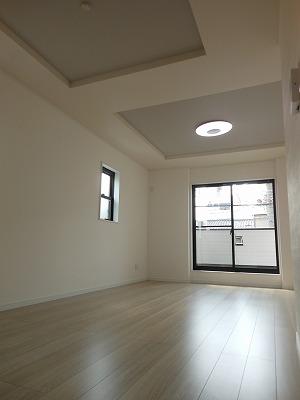 Bright living room
明るいリビング
Entrance玄関 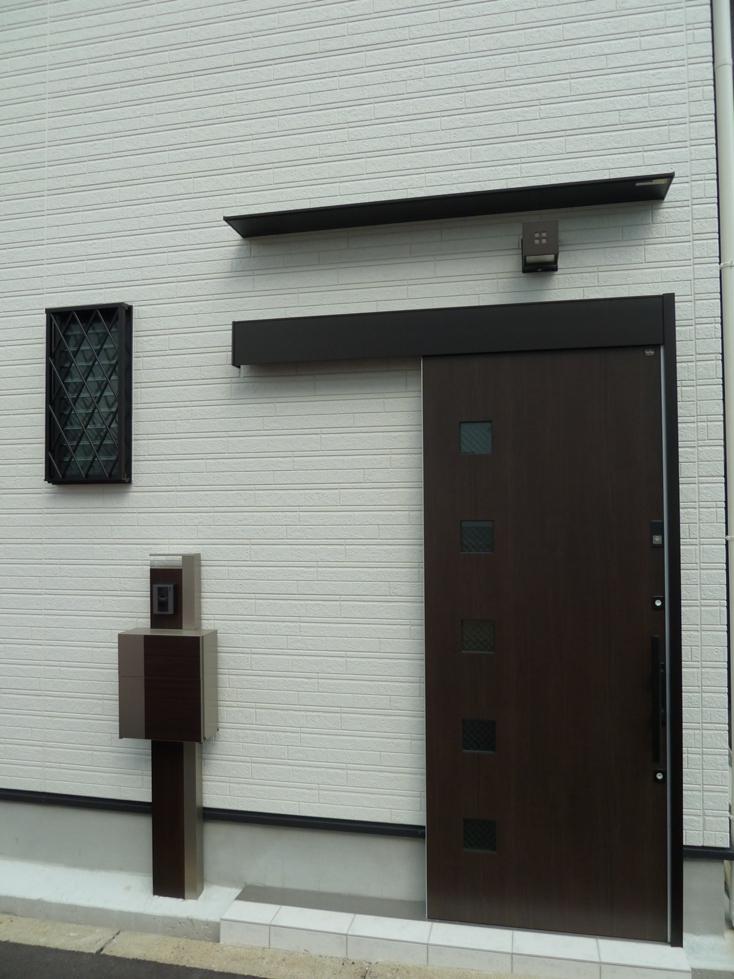 Sliding door entrance of fashion now
今流行りの引き戸玄関
Wash basin, toilet洗面台・洗面所 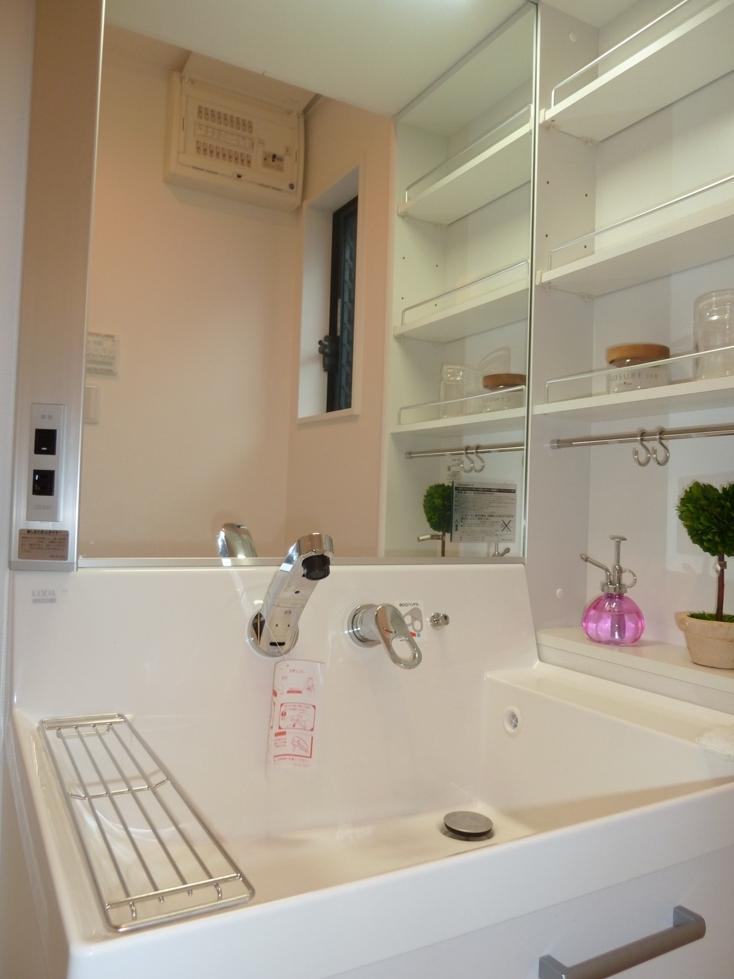 May I bought fashionable and use large.
大きくておしゃれで使いかってもいいですよ。
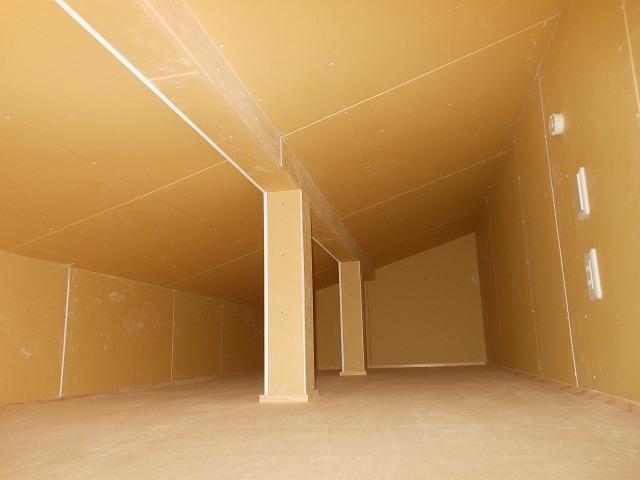 Receipt
収納
Toiletトイレ 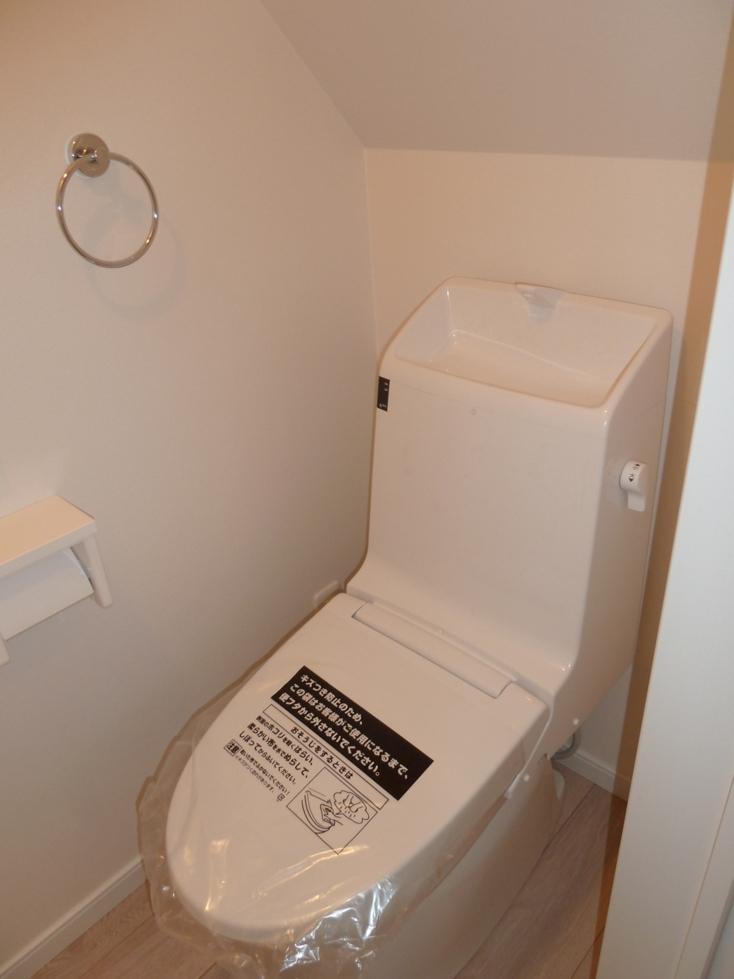 Multi-functional toilet
多機能トイレ
Local photos, including front road前面道路含む現地写真 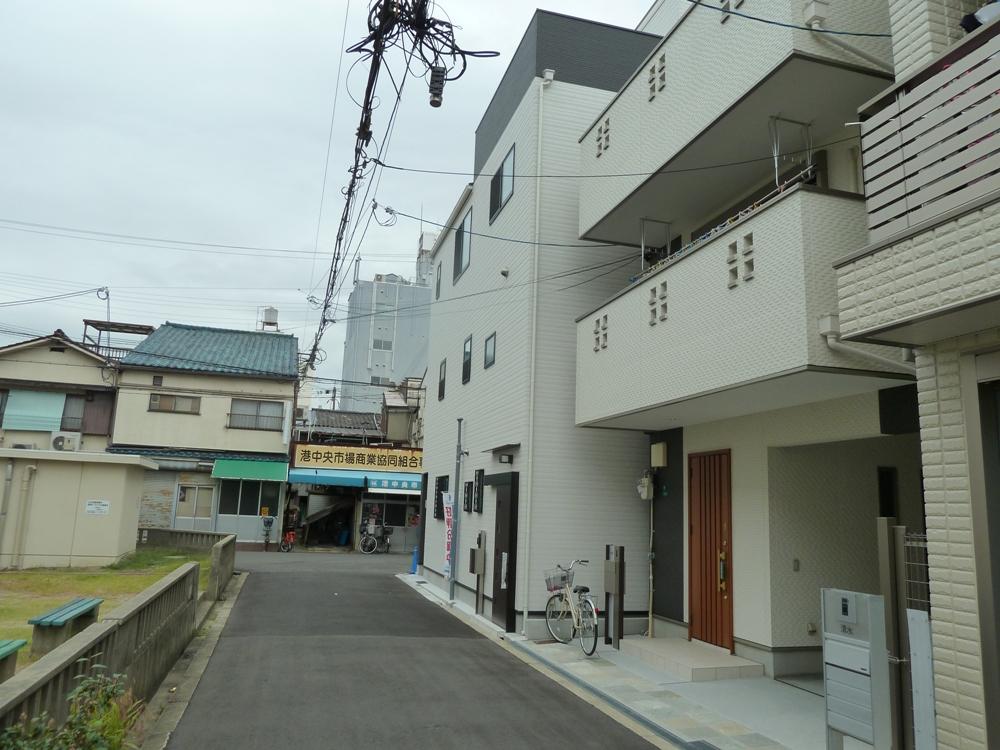 Before road spacious
前道広々
Balconyバルコニー 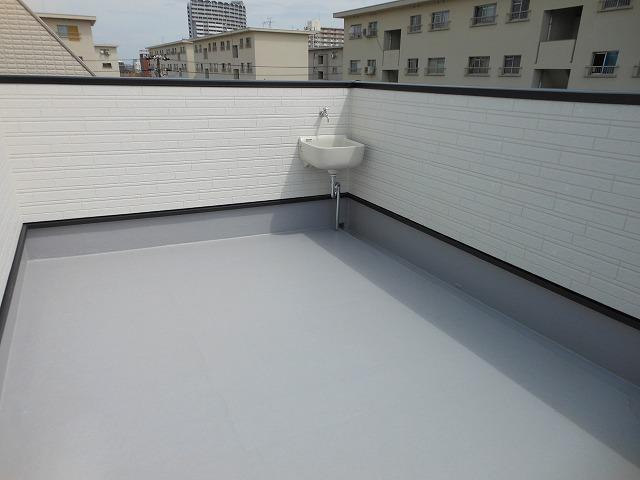 With rooftop
屋上付き
Otherその他  Our website also please confirm
当社ホームページもご確認下さい
Non-living roomリビング以外の居室 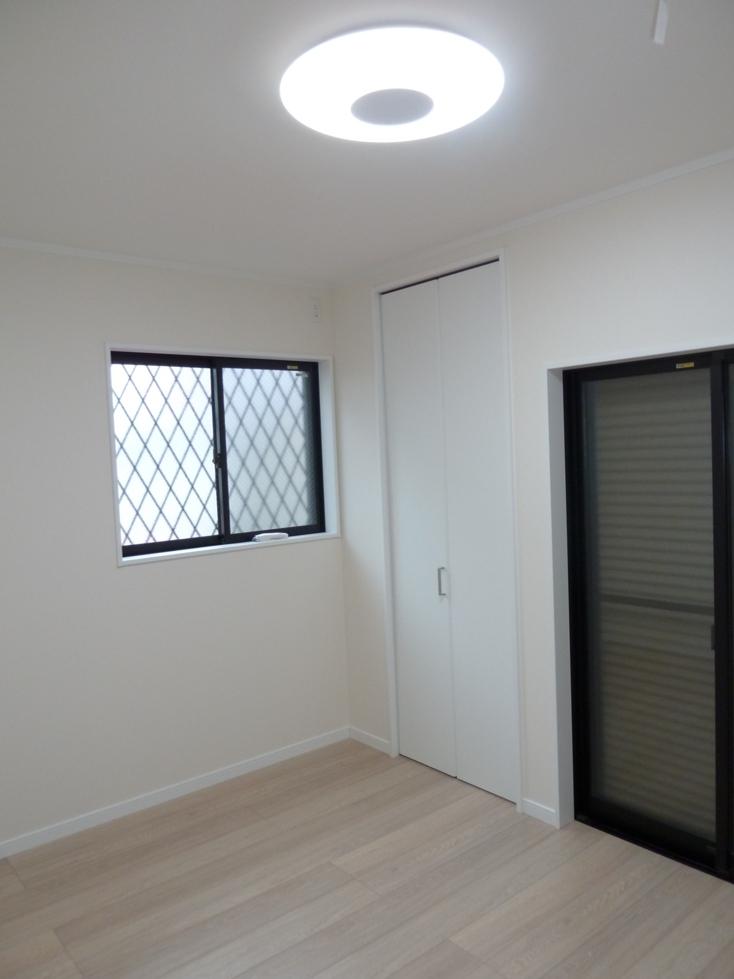 All room bright room for the corner lot.
角地のため全居室明るい室内です。
Entrance玄関 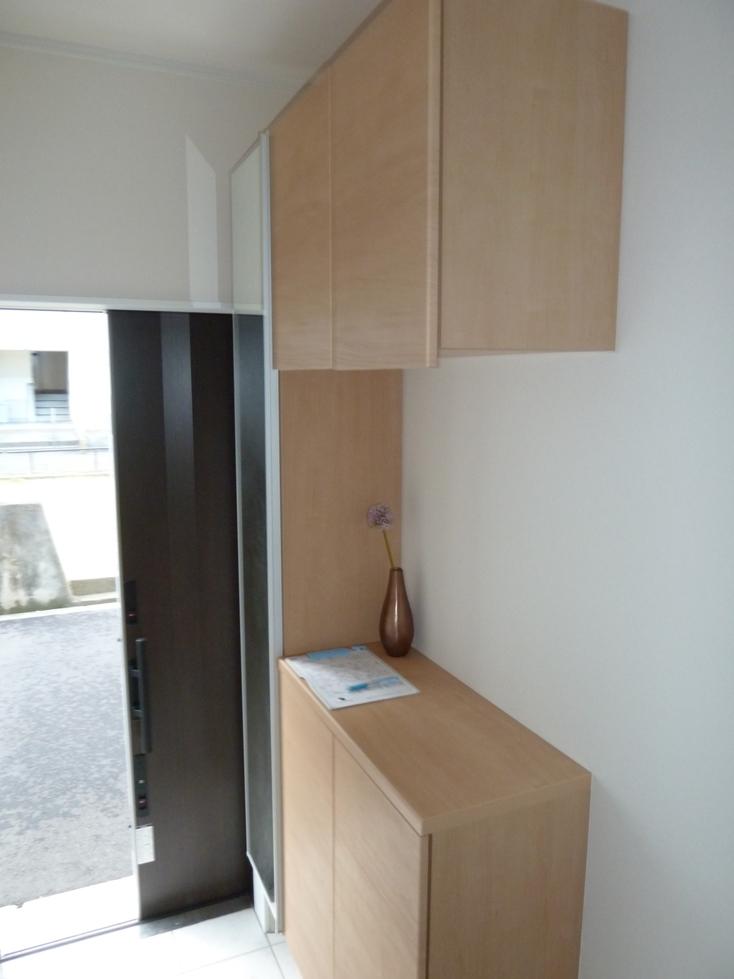 Bright entrance
明るい玄関
Wash basin, toilet洗面台・洗面所 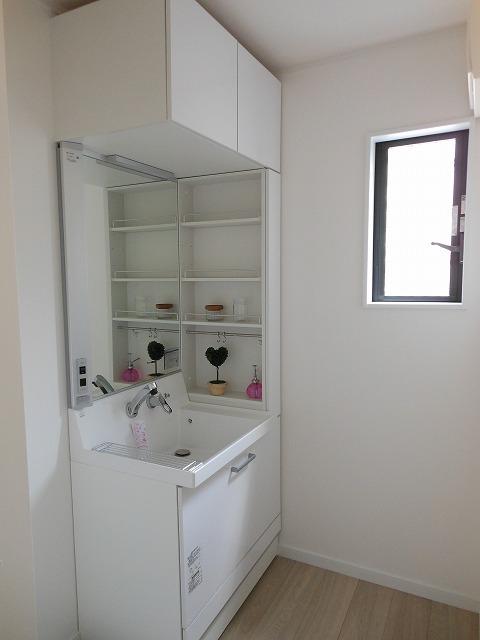 Seldom function basin
滅多機能洗面
Toiletトイレ 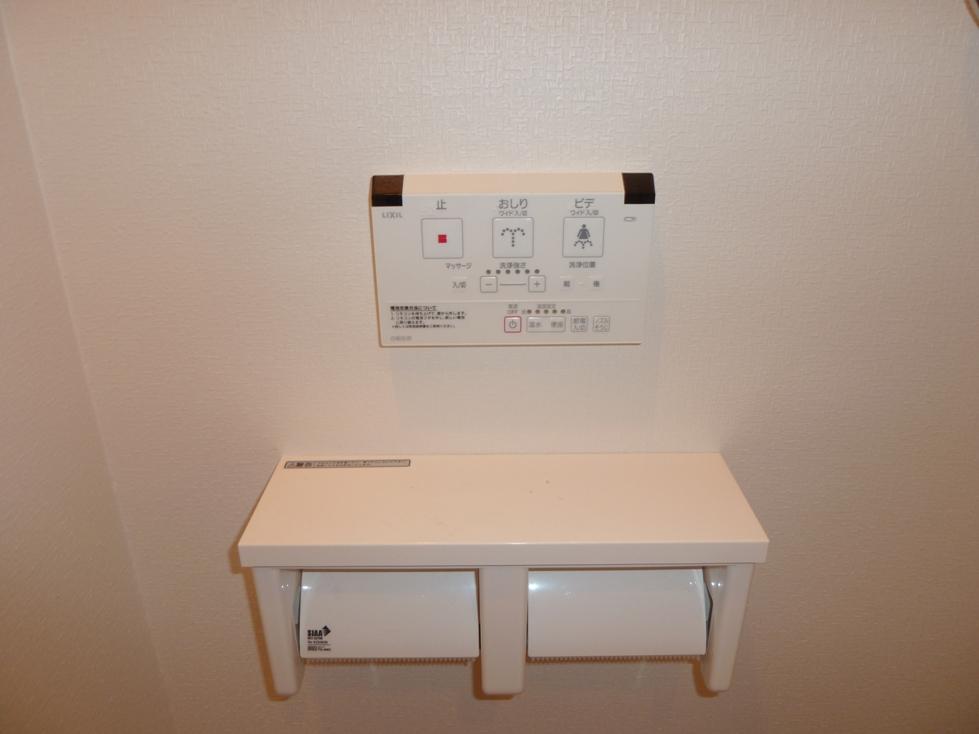 Multi-functional toilet
多機能トイレ
Otherその他 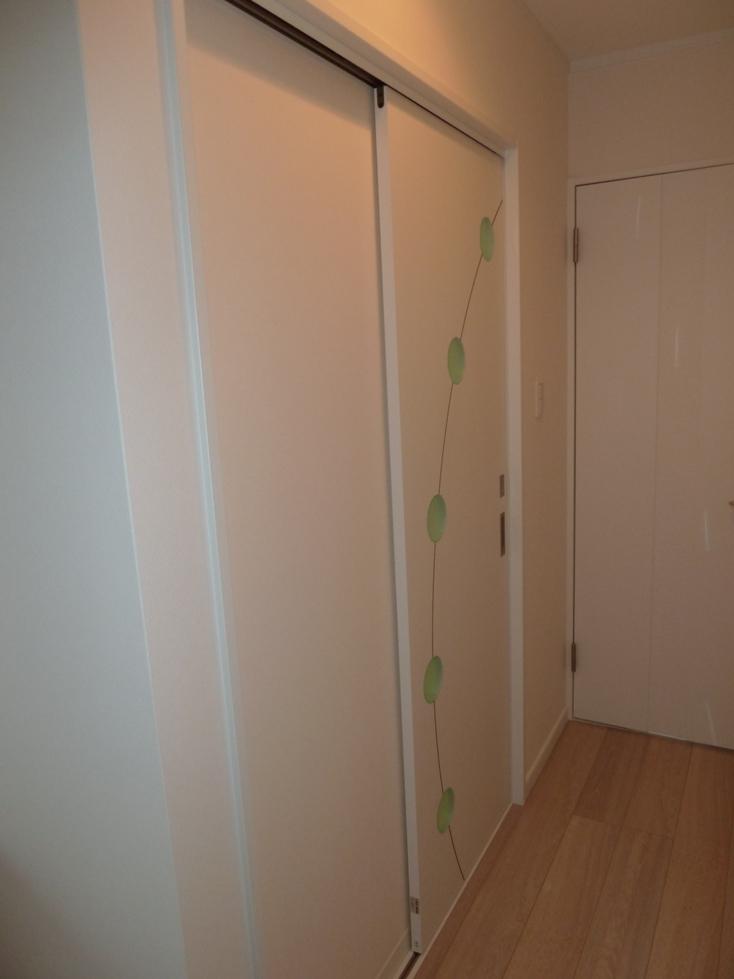 Stylish joinery
おしゃれな建具
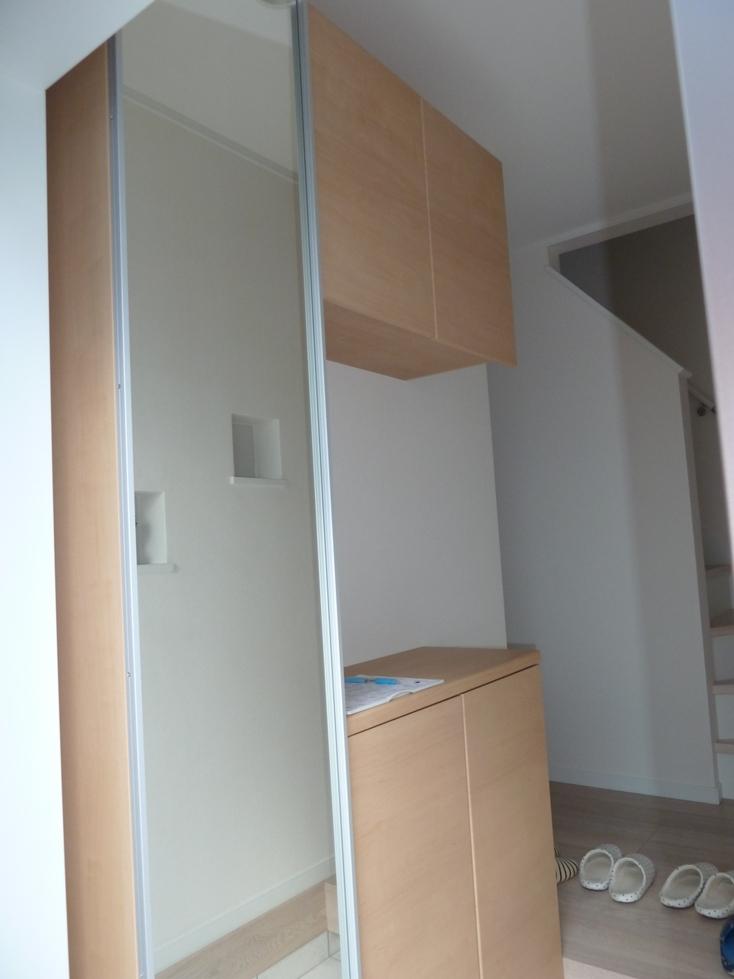 Appearance with mirror cupboard
姿鏡付き下駄箱
Location
|






















