2013November
26,800,000 yen, 4LDK, 97.84 sq m
New Homes » Kansai » Osaka prefecture » Minato-ku
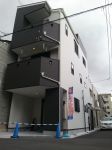 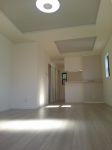
| | Osaka-shi, Osaka, Minato-ku, 大阪府大阪市港区 |
| Subway Chuo Line "Asashiobashi" walk 10 minutes 地下鉄中央線「朝潮橋」歩10分 |
Features pickup 特徴ピックアップ | | 2 along the line more accessible / Super close / It is close to the city / System kitchen / Bathroom Dryer / Yang per good / All room storage / Flat to the station / A quiet residential area / LDK15 tatami mats or more / Around traffic fewer / Or more before road 6m / Corner lot / Mist sauna / Washbasin with shower / Face-to-face kitchen / Security enhancement / Toilet 2 places / Bathroom 1 tsubo or more / 2 or more sides balcony / Double-glazing / High speed Internet correspondence / Warm water washing toilet seat / TV with bathroom / The window in the bathroom / TV monitor interphone / High-function toilet / Urban neighborhood / Ventilation good / All living room flooring / Good view / Built garage / Three-story or more / Living stairs / City gas / All rooms are two-sided lighting / BS ・ CS ・ CATV / All rooms southwestward / roof balcony / Flat terrain / rooftop 2沿線以上利用可 /スーパーが近い /市街地が近い /システムキッチン /浴室乾燥機 /陽当り良好 /全居室収納 /駅まで平坦 /閑静な住宅地 /LDK15畳以上 /周辺交通量少なめ /前道6m以上 /角地 /ミストサウナ /シャワー付洗面台 /対面式キッチン /セキュリティ充実 /トイレ2ヶ所 /浴室1坪以上 /2面以上バルコニー /複層ガラス /高速ネット対応 /温水洗浄便座 /TV付浴室 /浴室に窓 /TVモニタ付インターホン /高機能トイレ /都市近郊 /通風良好 /全居室フローリング /眺望良好 /ビルトガレージ /3階建以上 /リビング階段 /都市ガス /全室2面採光 /BS・CS・CATV /全室南西向き /ルーフバルコニー /平坦地 /屋上 | Price 価格 | | 26,800,000 yen 2680万円 | Floor plan 間取り | | 4LDK 4LDK | Units sold 販売戸数 | | 1 units 1戸 | Land area 土地面積 | | 49.44 sq m 49.44m2 | Building area 建物面積 | | 97.84 sq m 97.84m2 | Driveway burden-road 私道負担・道路 | | Nothing 無 | Completion date 完成時期(築年月) | | November 2013 2013年11月 | Address 住所 | | Osaka-shi, Osaka, Minato-ku, Yahataya 2 大阪府大阪市港区八幡屋2 | Traffic 交通 | | Subway Chuo Line "Asashiobashi" walk 10 minutes
Metro center line "Osaka Port" walk 16 minutes 地下鉄中央線「朝潮橋」歩10分
地下鉄中央線「大阪港」歩16分
| Contact お問い合せ先 | | TEL: 06-6958-7888 Please contact as "saw SUUMO (Sumo)" TEL:06-6958-7888「SUUMO(スーモ)を見た」と問い合わせください | Building coverage, floor area ratio 建ぺい率・容積率 | | 80% ・ 300% 80%・300% | Time residents 入居時期 | | Consultation 相談 | Land of the right form 土地の権利形態 | | Ownership 所有権 | Structure and method of construction 構造・工法 | | Wooden three-story 木造3階建 | Use district 用途地域 | | Residential 近隣商業 | Company profile 会社概要 | | <Mediation> Osaka governor paragraph (1) Art House Co., Ltd. Yubinbango535-0011 Osaka Asahi-ku, the first 053,622 Imaichi 2-22-16 <仲介>大阪府知事(1)第053622号アートハウス(株)〒535-0011 大阪府大阪市旭区今市2-22-16 |
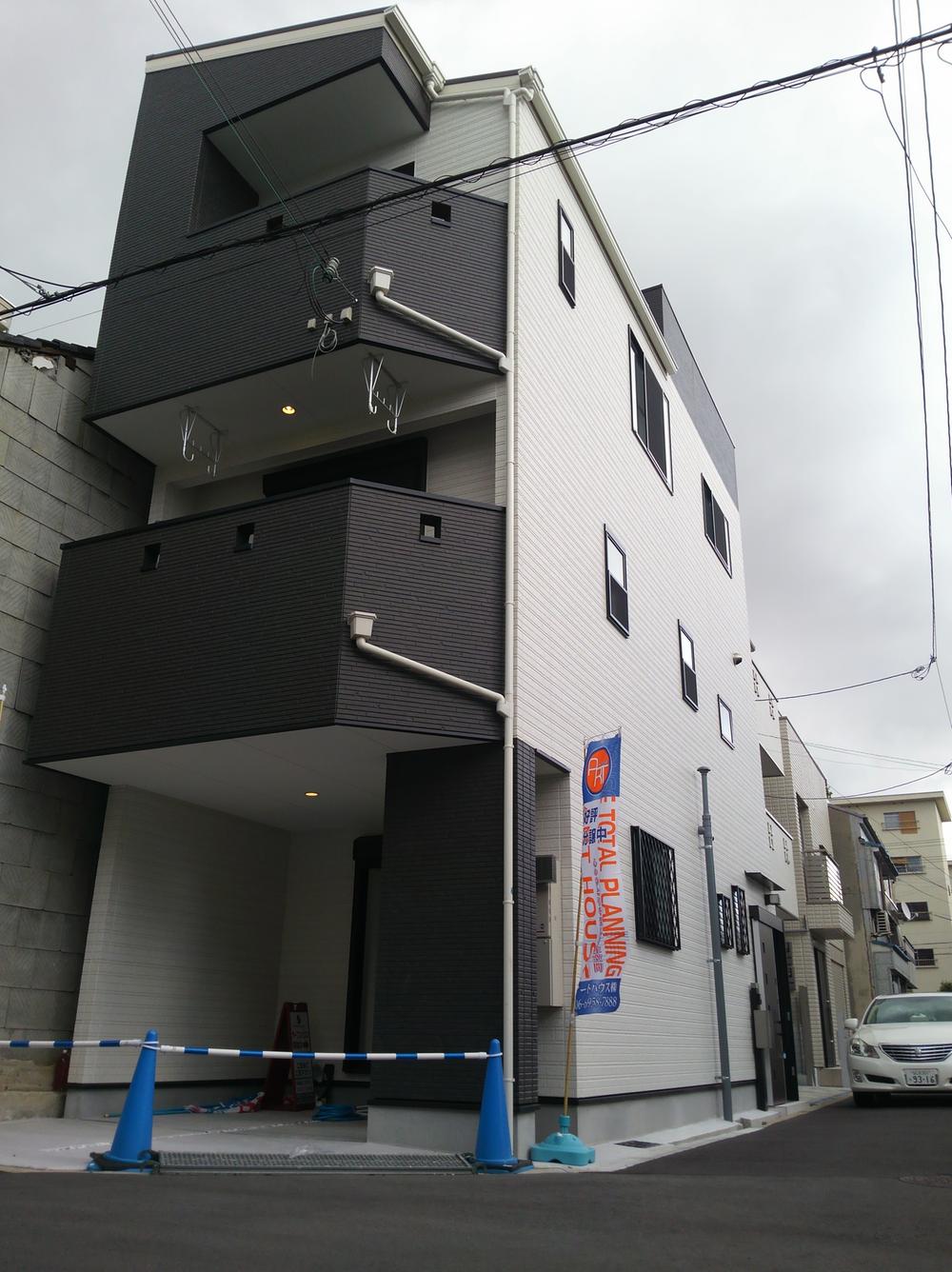 Local appearance photo
現地外観写真
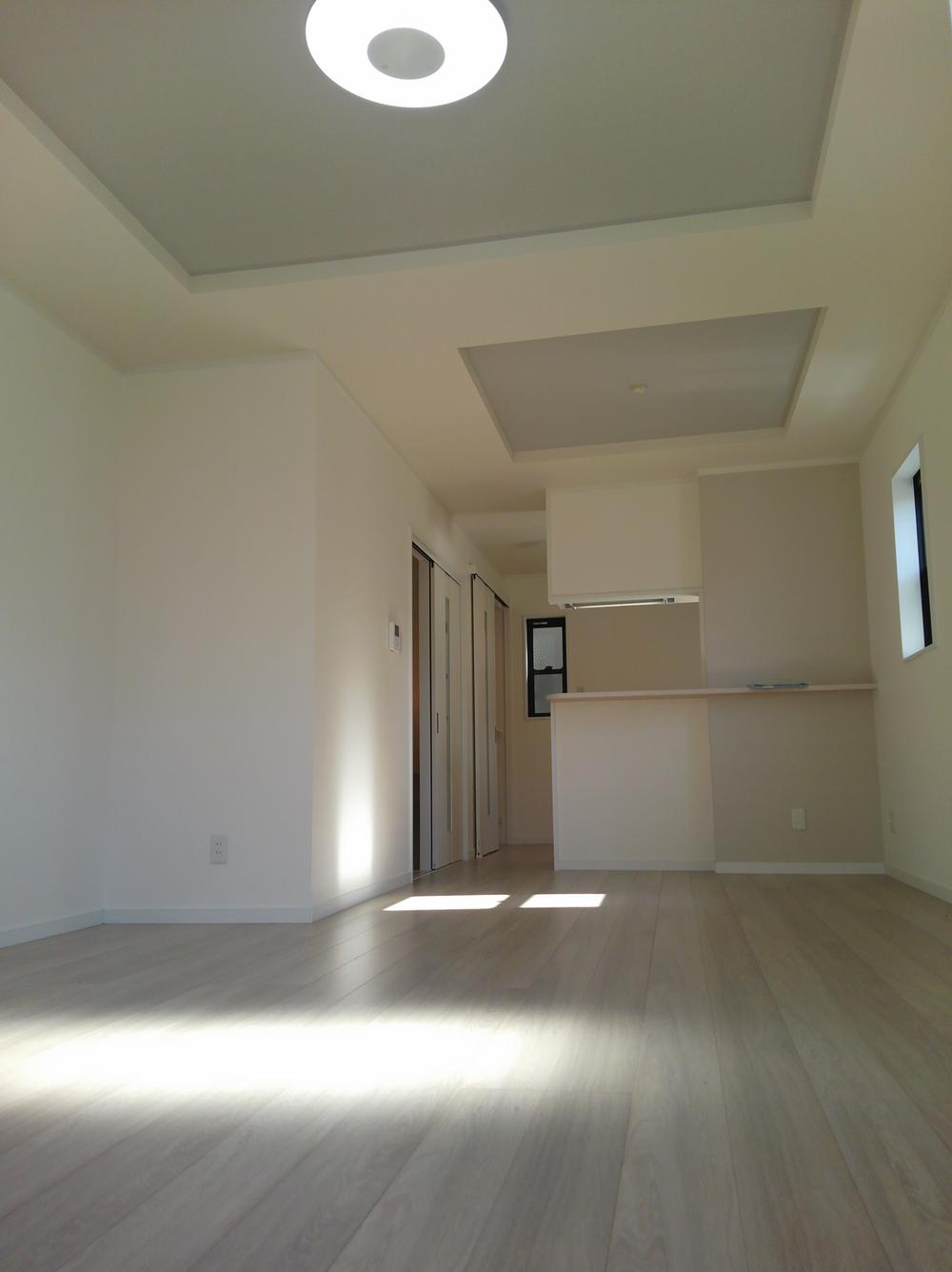 Living
リビング
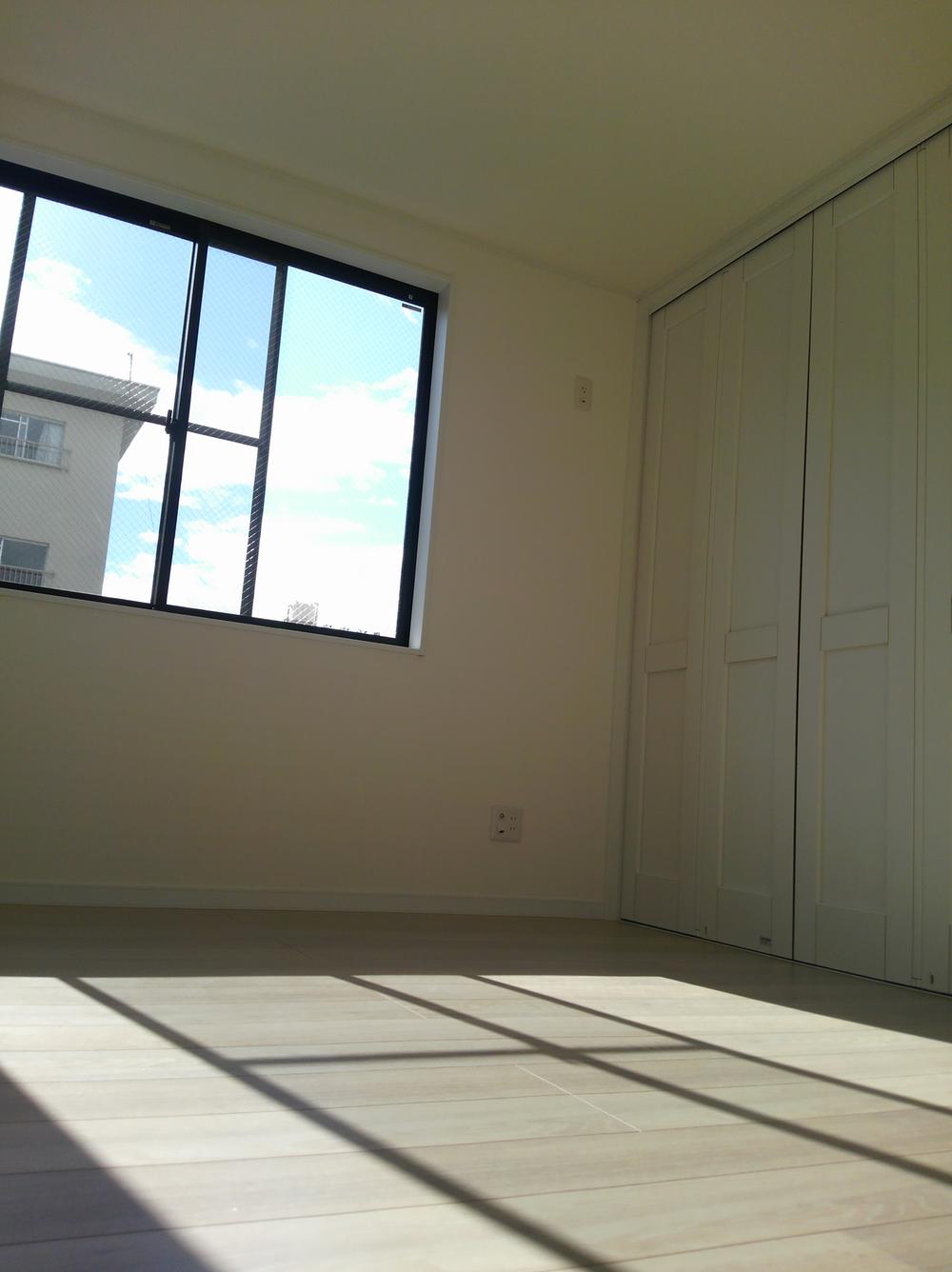 Other local
その他現地
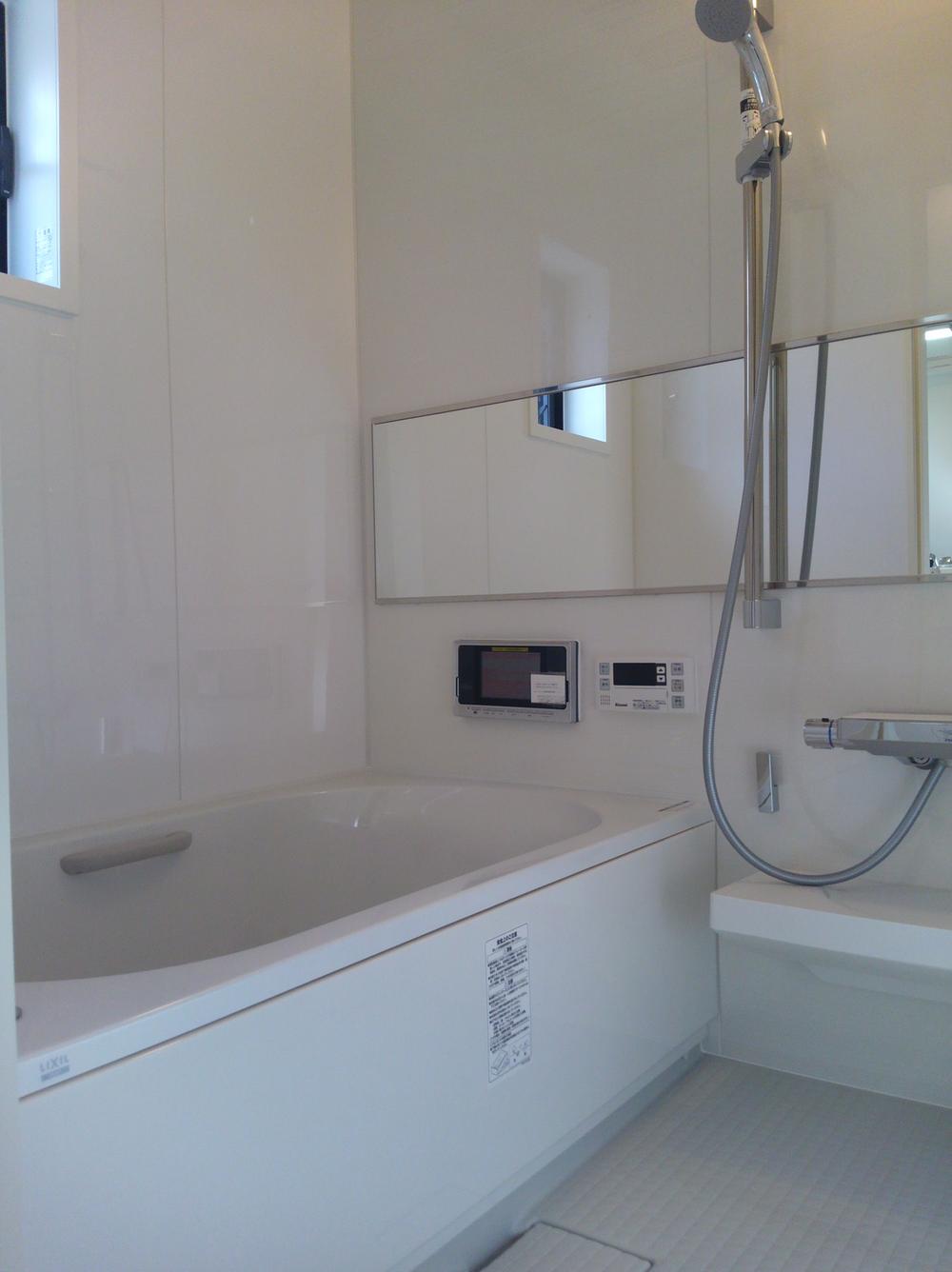 Bathroom
浴室
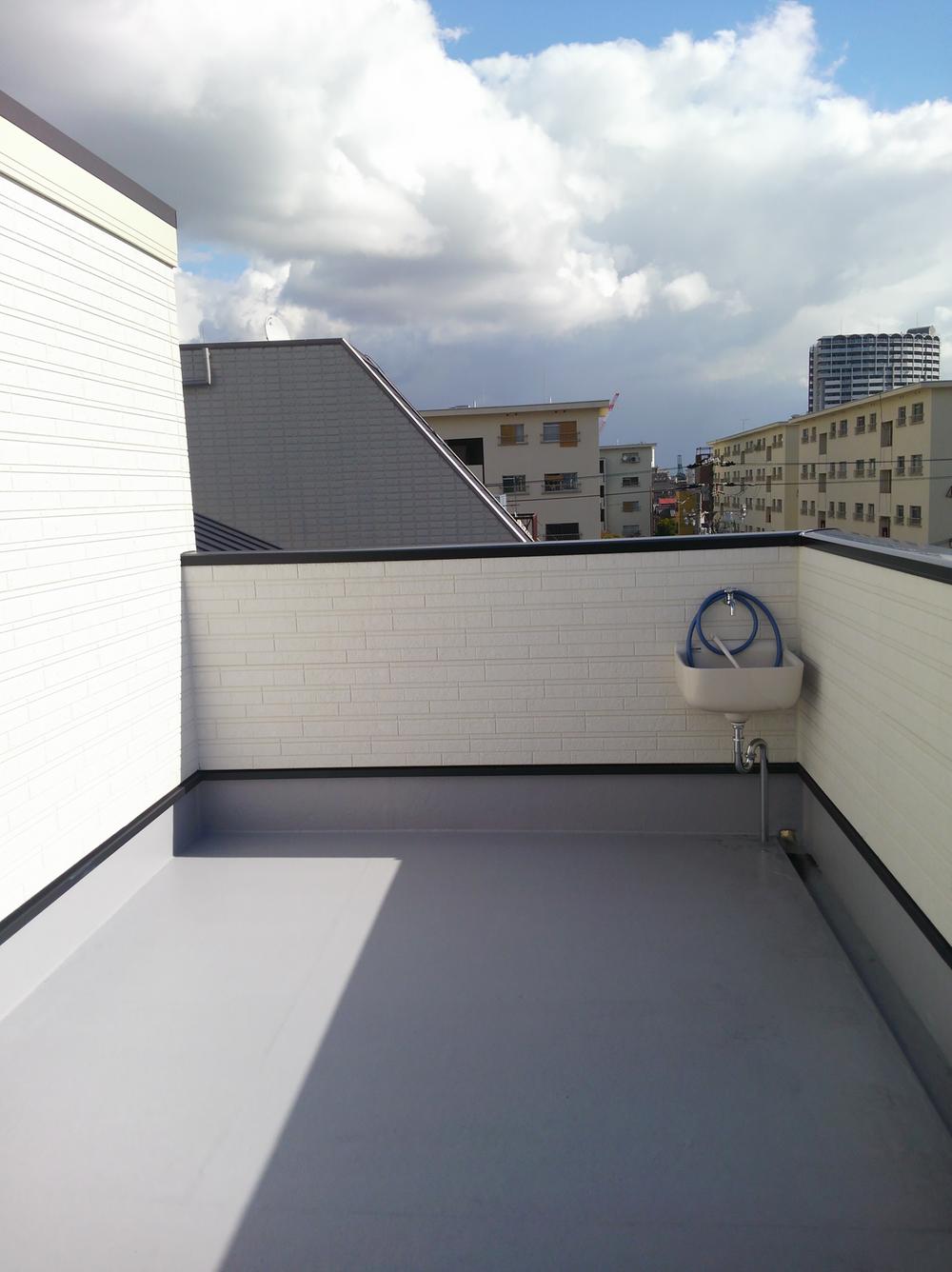 Balcony
バルコニー
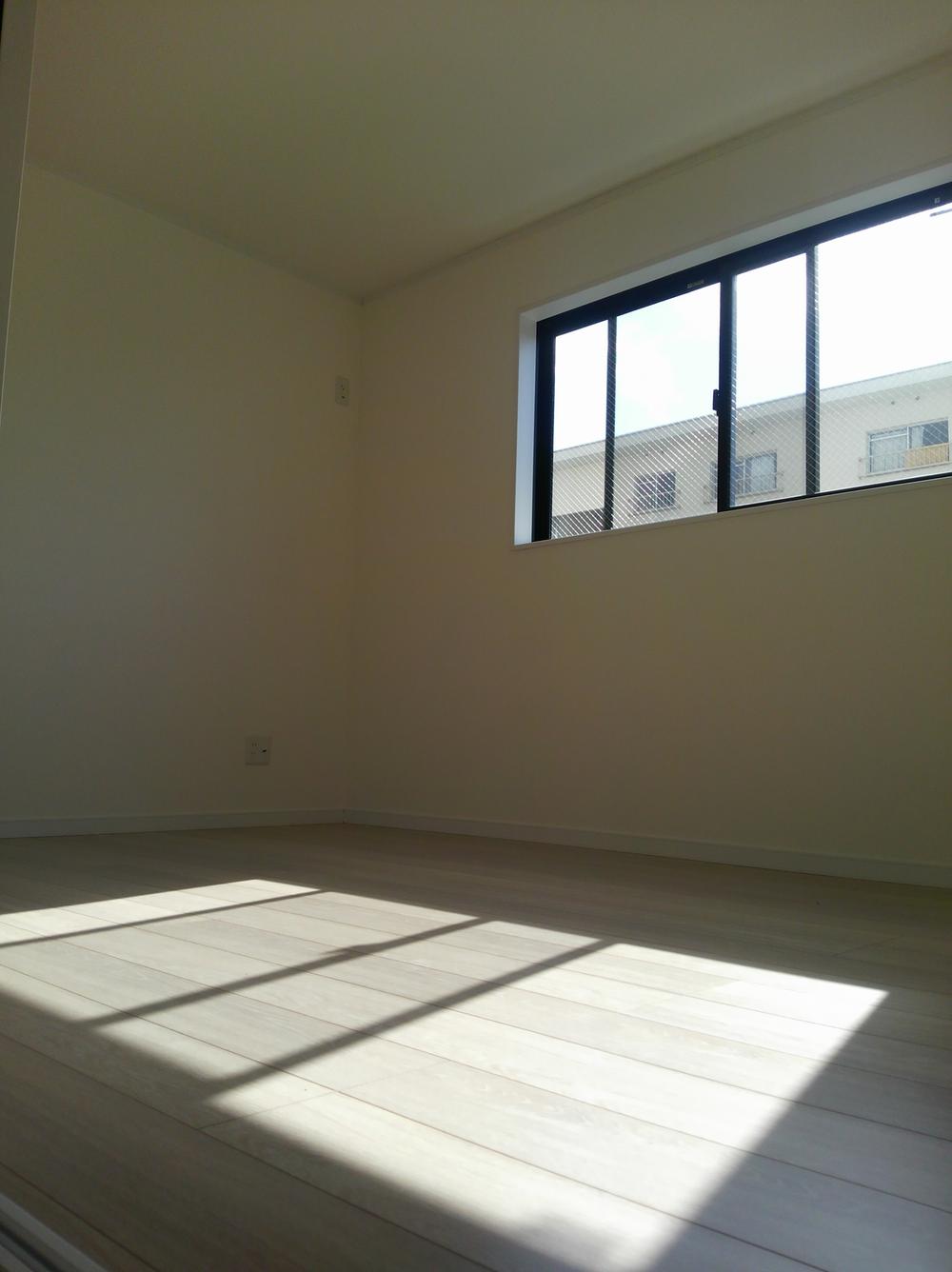 Other local
その他現地
Location
|







