New Homes » Kansai » Osaka prefecture » Minato-ku
 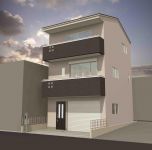
| | Osaka-shi, Osaka, Minato-ku, 大阪府大阪市港区 |
| JR Osaka Loop Line "Bentencho" walk 8 minutes JR大阪環状線「弁天町」歩8分 |
| "House of weight steel frame" Namiyoke 1-chome 『重量鉄骨の家』 波除1丁目 |
| ■ JR loop line ・ Subway "Bentencho" an 8-minute walk! ■ Weight steel frame (flat 35s seismic grade Grade 2) ■ One-of-a-kind My home tailored to the "free design" lifestyle "ideal of builders"! ■JR環状線・地下鉄「弁天町」徒歩8分!■重量鉄骨造(フラット35s耐震等級2級)■『自由設計』ライフスタイルに合わせた『理想の家造り』でオンリーワンマイホームを! |
Features pickup 特徴ピックアップ | | 2 along the line more accessible / It is close to the city / Yang per good / Flat to the station / City gas / Flat terrain / Building plan example there 2沿線以上利用可 /市街地が近い /陽当り良好 /駅まで平坦 /都市ガス /平坦地 /建物プラン例有り | Event information イベント情報 | | Local guide Board (Please be sure to ask in advance) schedule / Every Saturday and Sunday 現地案内会(事前に必ずお問い合わせください)日程/毎週土日 | Property name 物件名 | | "Weight steel frame house" Namiyoke 1 『重量鉄骨の家』波除1 | Price 価格 | | 14.8 million yen 1480万円 | Building coverage, floor area ratio 建ぺい率・容積率 | | Kenpei rate: 60%, Volume ratio: 300% 建ペい率:60%、容積率:300% | Sales compartment 販売区画数 | | 1 compartment 1区画 | Total number of compartments 総区画数 | | 1 compartment 1区画 | Land area 土地面積 | | 66.73 sq m (20.18 tsubo) (Registration) 66.73m2(20.18坪)(登記) | Driveway burden-road 私道負担・道路 | | Road width: 7m, Asphaltic pavement 道路幅:7m、アスファルト舗装 | Land situation 土地状況 | | Vacant lot 更地 | Address 住所 | | Osaka-shi, Osaka, Minato-ku, Namiyoke 1-1-27 大阪府大阪市港区波除1-1-27 | Traffic 交通 | | JR Osaka Loop Line "Bentencho" walk 8 minutes
Subway Chuo Line "Bentencho" walk 10 minutes
Hanshin Namba Line "Kujo" walk 13 minutes JR大阪環状線「弁天町」歩8分
地下鉄中央線「弁天町」歩10分
阪神なんば線「九条」歩13分
| Related links 関連リンク | | [Related Sites of this company] 【この会社の関連サイト】 | Contact お問い合せ先 | | Sun house (Ltd.) TEL: 0800-600-8106 [Toll free] mobile phone ・ Also available from PHS
Caller ID is not notified
Please contact the "saw SUUMO (Sumo)"
If it does not lead, If the real estate company 太陽住宅(株)TEL:0800-600-8106【通話料無料】携帯電話・PHSからもご利用いただけます
発信者番号は通知されません
「SUUMO(スーモ)を見た」と問い合わせください
つながらない方、不動産会社の方は
| Land of the right form 土地の権利形態 | | Ownership 所有権 | Building condition 建築条件 | | With 付 | Time delivery 引き渡し時期 | | Consultation 相談 | Land category 地目 | | Residential land 宅地 | Use district 用途地域 | | Semi-industrial 準工業 | Other limitations その他制限事項 | | Regulations have by the Landscape Act, Regulations have by the Aviation Law, Quasi-fire zones 景観法による規制有、航空法による規制有、準防火地域 | Overview and notices その他概要・特記事項 | | Facilities: Public Water Supply, This sewage, City gas 設備:公営水道、本下水、都市ガス | Company profile 会社概要 | | <Seller> governor of Osaka Prefecture (5) Article 042565 No. sun house (Ltd.) Yubinbango550-0027 Osaka-shi, Osaka, Nishi-ku, Kujo 2-14-16 <売主>大阪府知事(5)第042565号太陽住宅(株)〒550-0027 大阪府大阪市西区九条2-14-16 |
Local land photo現地土地写真 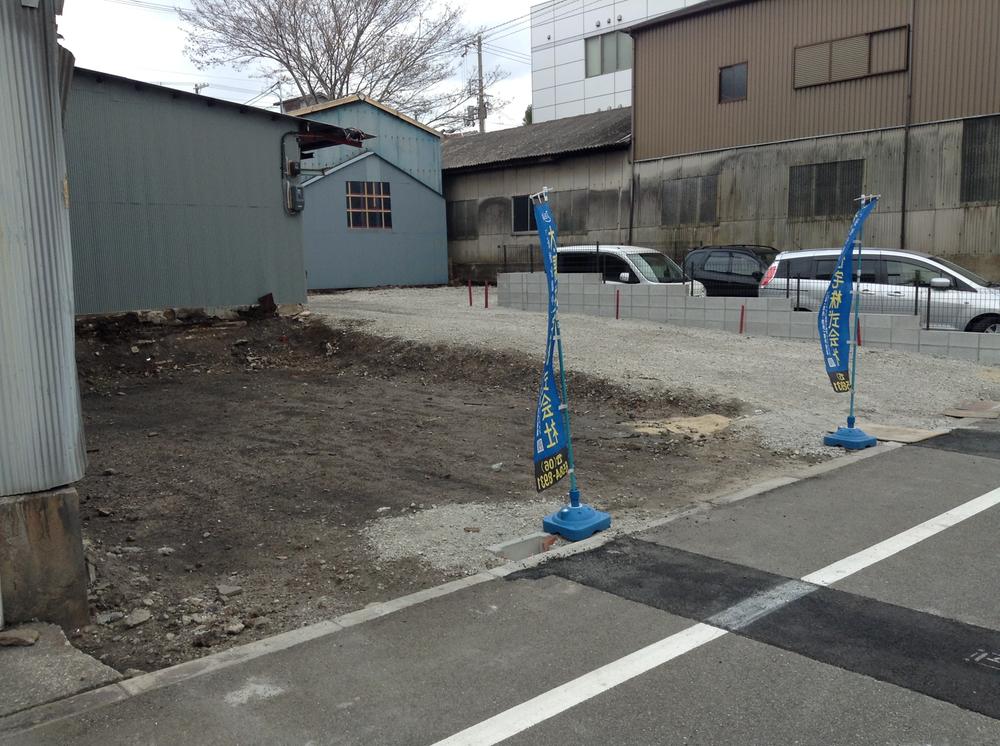 Local (12 May 2013) Shooting
現地(2013年12月)撮影
Building plan example (Perth ・ appearance)建物プラン例(パース・外観) 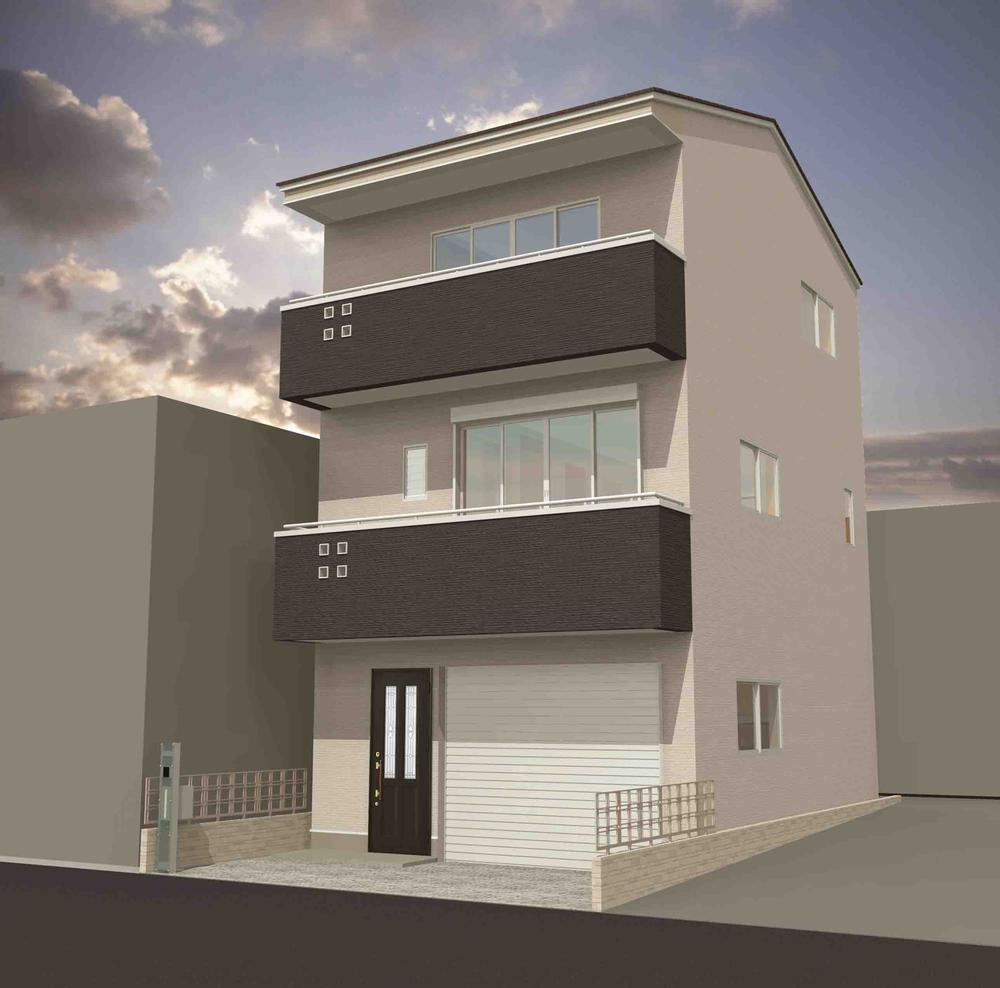 "Weight steel frame house" Rendering Perth Outer wall also to suit your preferences You can customize
『重量鉄骨の家』完成予想パース
外壁もお客様のお好みにあわせて
カスタマイズ出来ます
Local photos, including front road前面道路含む現地写真 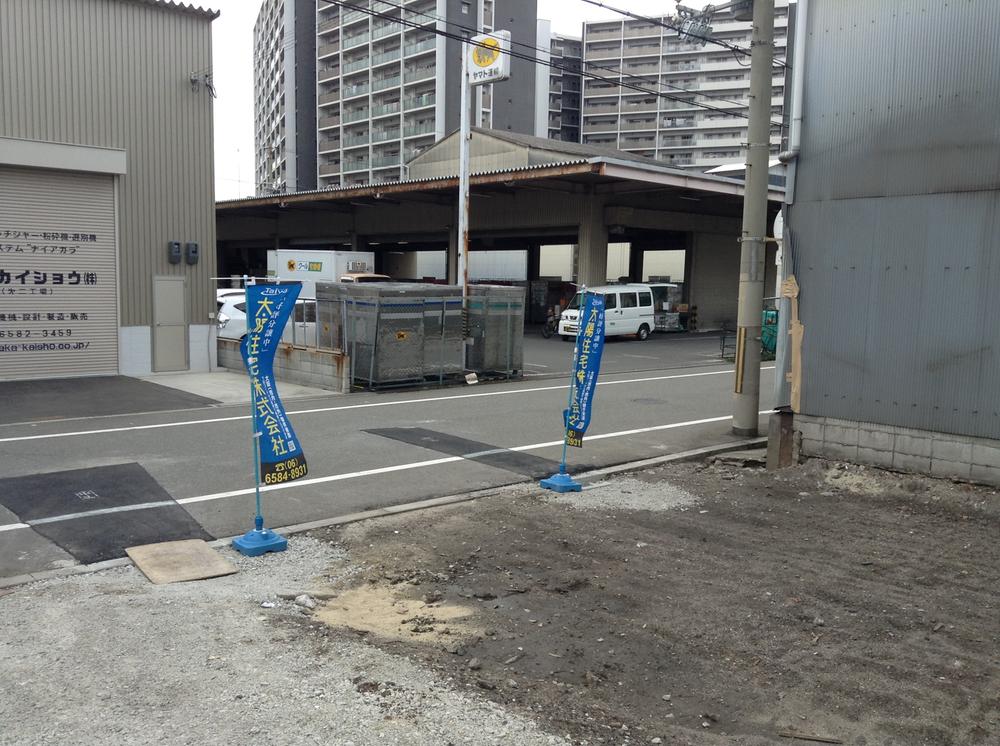 Local (12 May 2013) Shooting
現地(2013年12月)撮影
Building plan example (introspection photo)建物プラン例(内観写真) 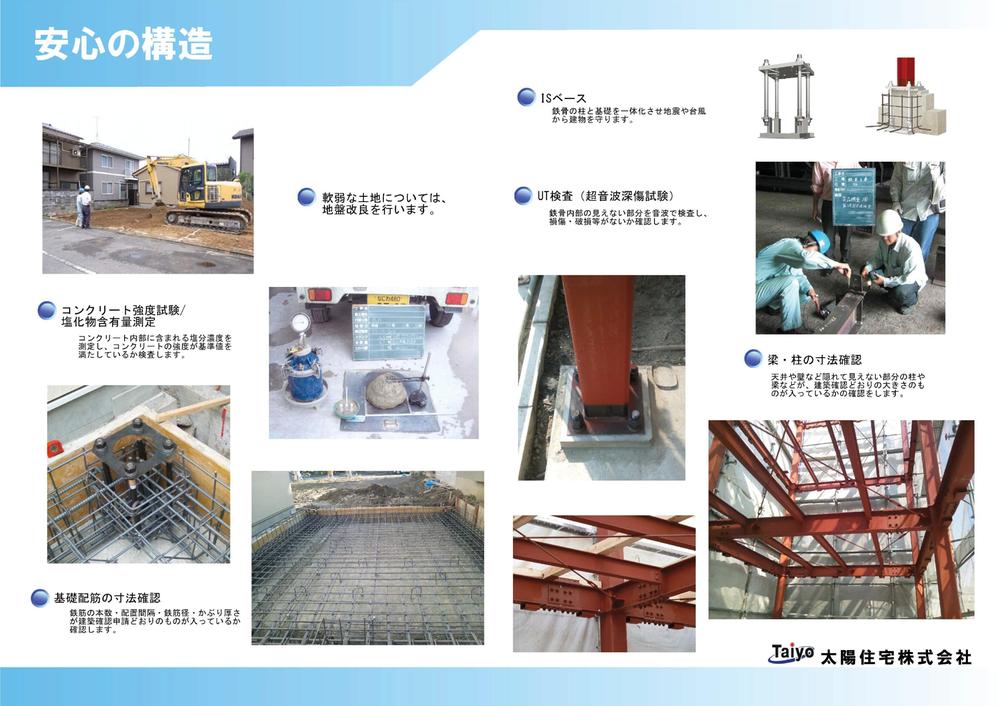 "Weight steel frame house" peace of mind of the structure
『重量鉄骨の家』安心の構造
Construction completion expected view造成完了予想図 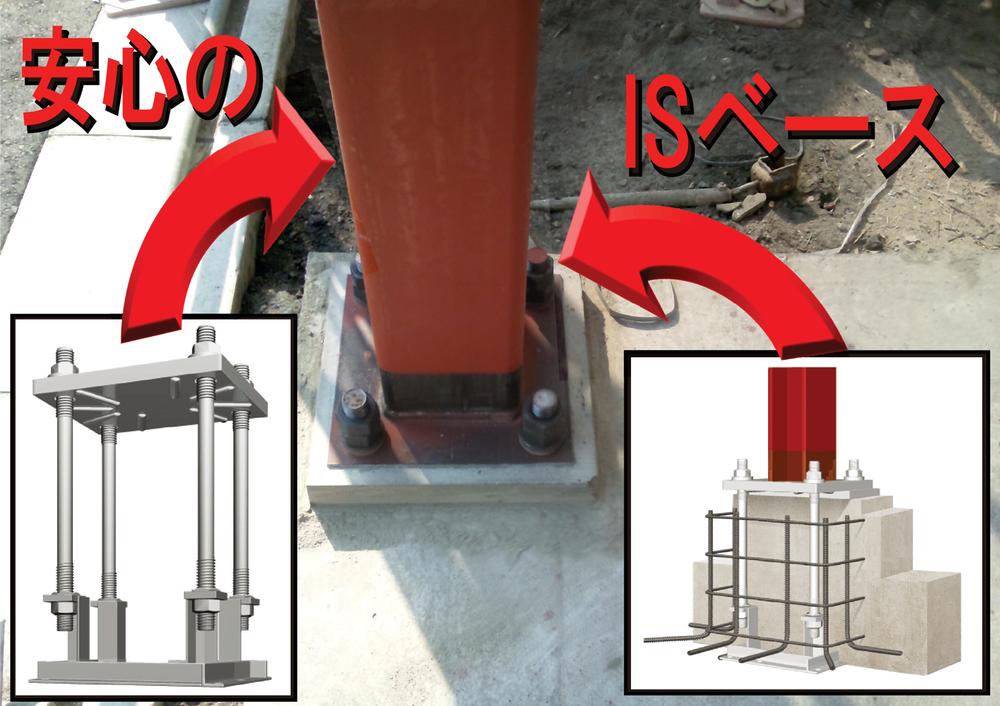 "Weight steel frame house" basis for the peace of mind
『重量鉄骨の家』安心の基礎
Station駅 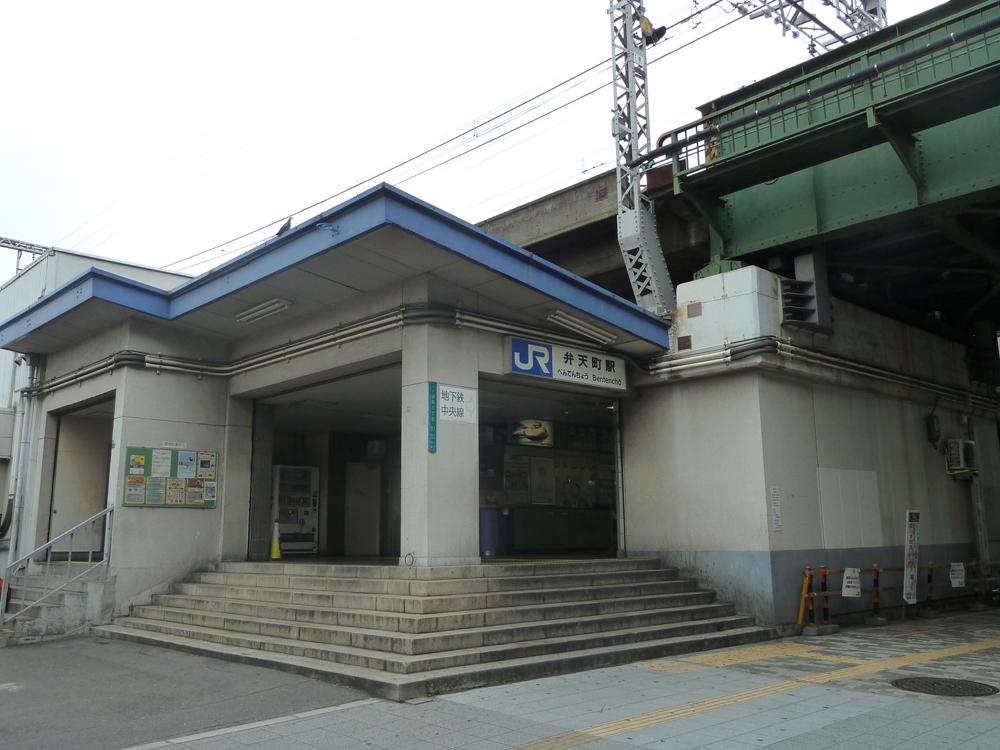 Loop line ・ 640m Metro "Bentencho"
環状線・地下鉄「弁天町」まで640m
Supermarketスーパー 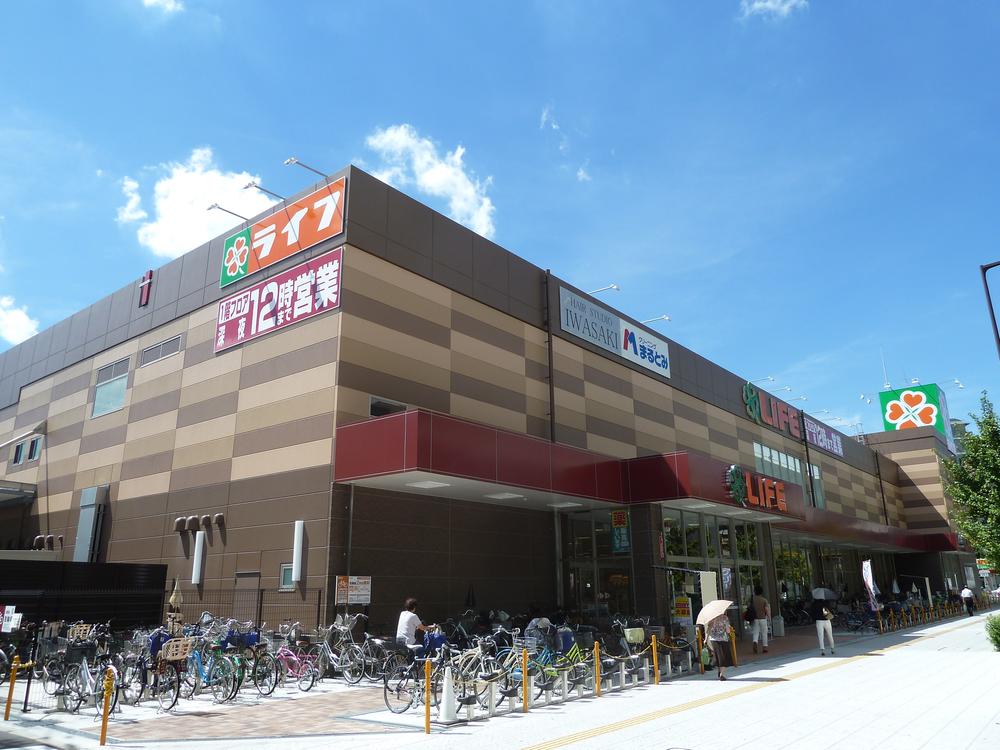 Until Life Bentencho 800m
ライフ弁天町まで800m
Primary school小学校 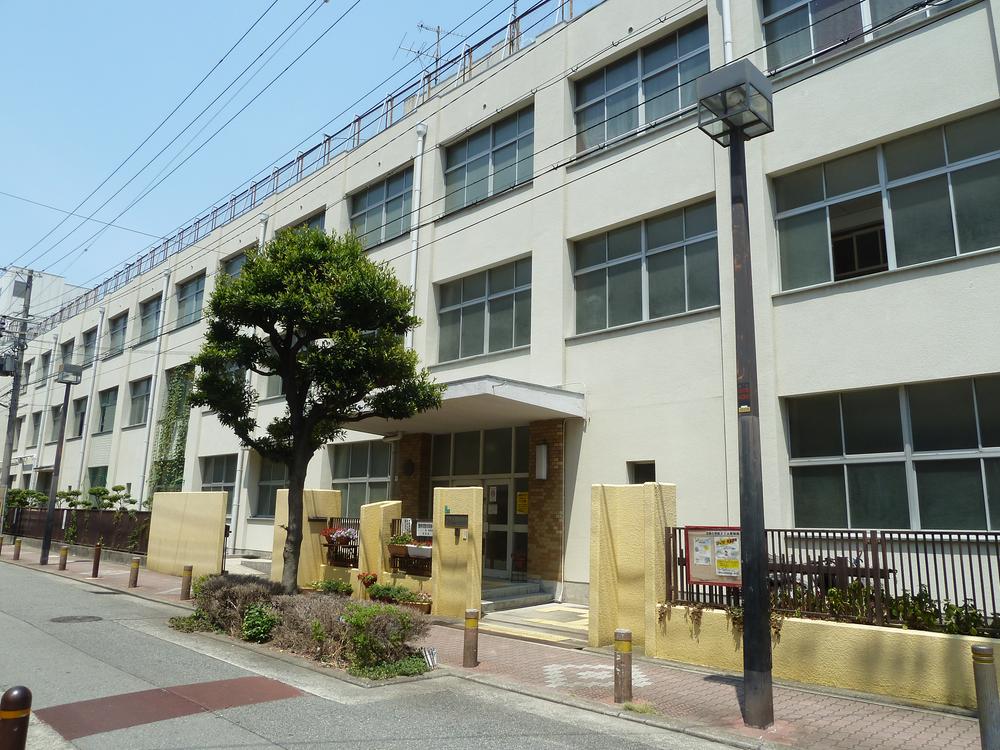 Namiyoke until elementary school 550m
波除小学校まで550m
Park公園 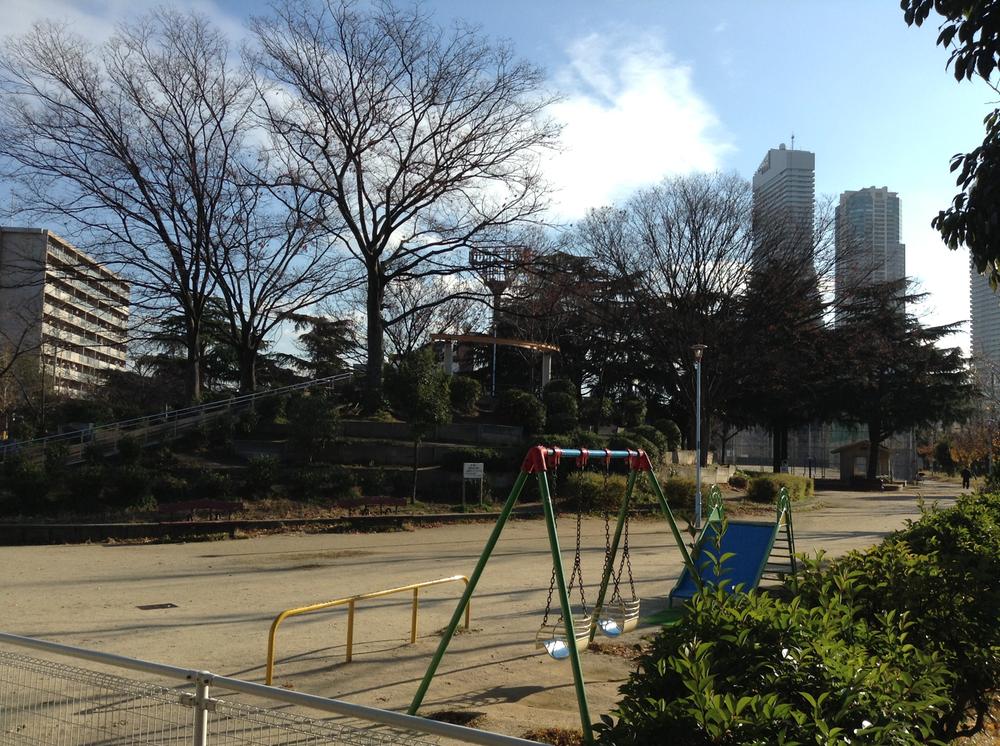 400m until Namiyoke park
波除公園まで400m
Building plan example (Perth ・ appearance)建物プラン例(パース・外観) 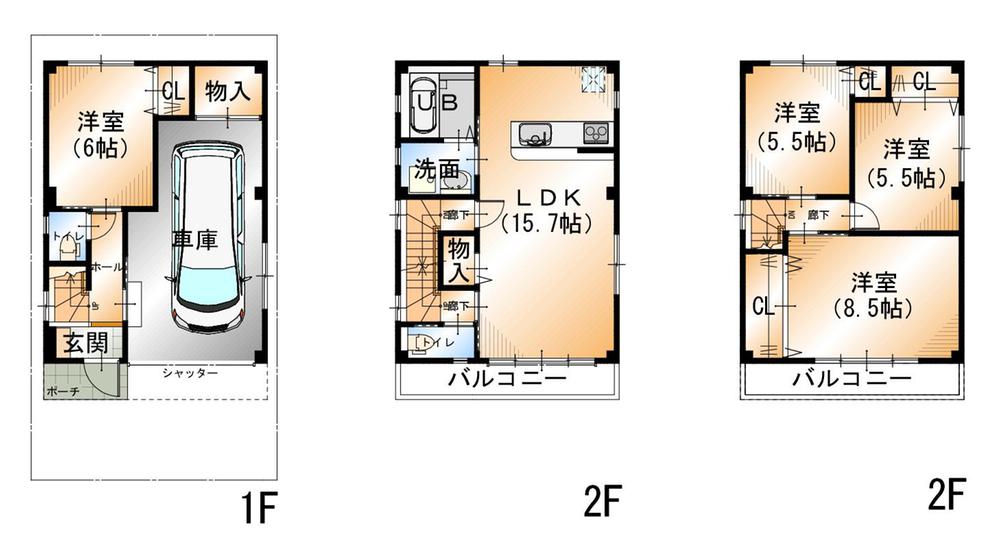 Building plan example building price 21,700,000 yen building area 119.07 sq m
建物プラン例建物価格 2170万円建物面積 119.07m2
Model house photoモデルハウス写真 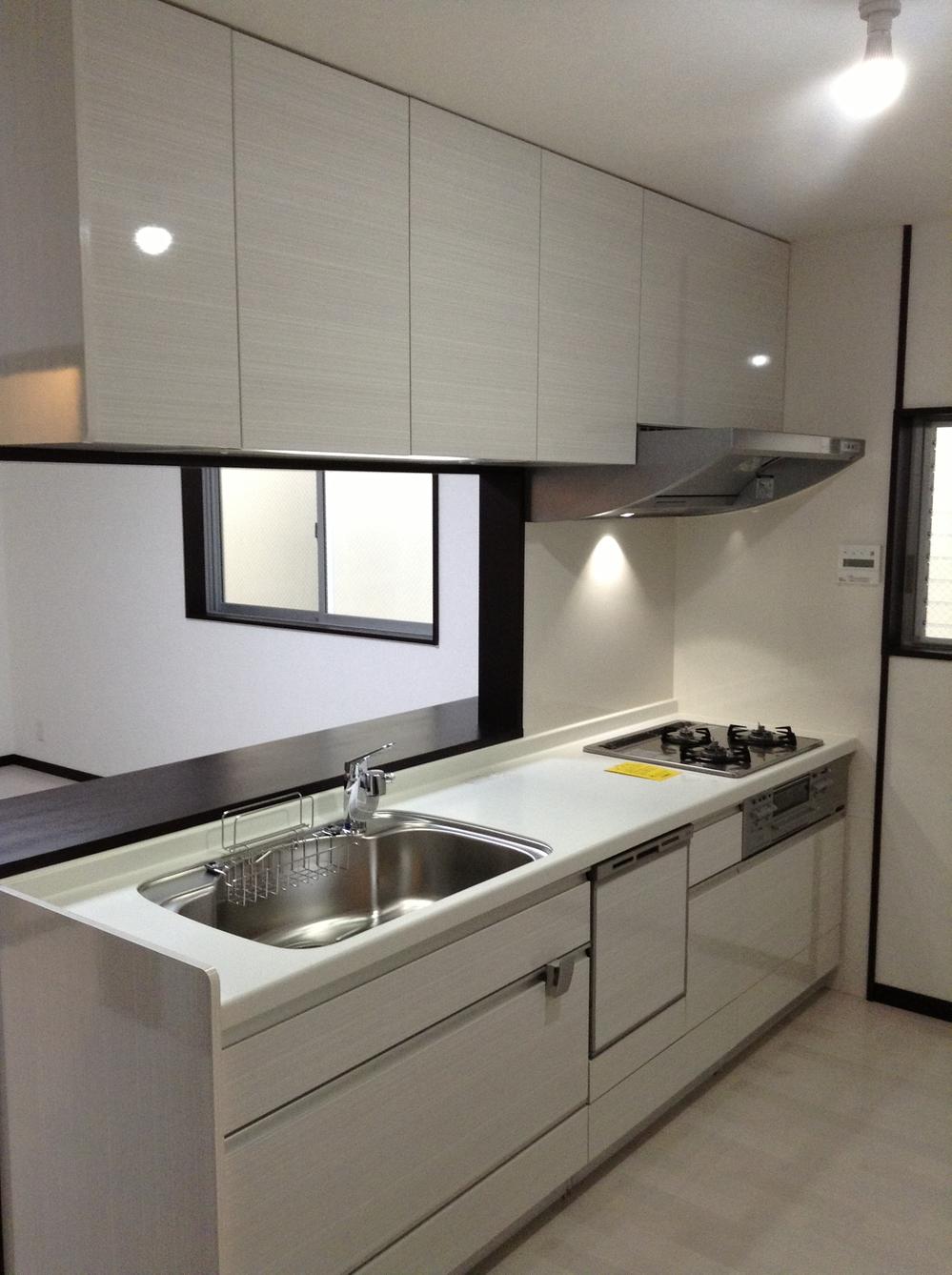 Only One My kitchen system Kitchen rich colors dishwasher
食洗機付システムキッチン豊富なカラーバリエーションでオンリーワンマイキッチン
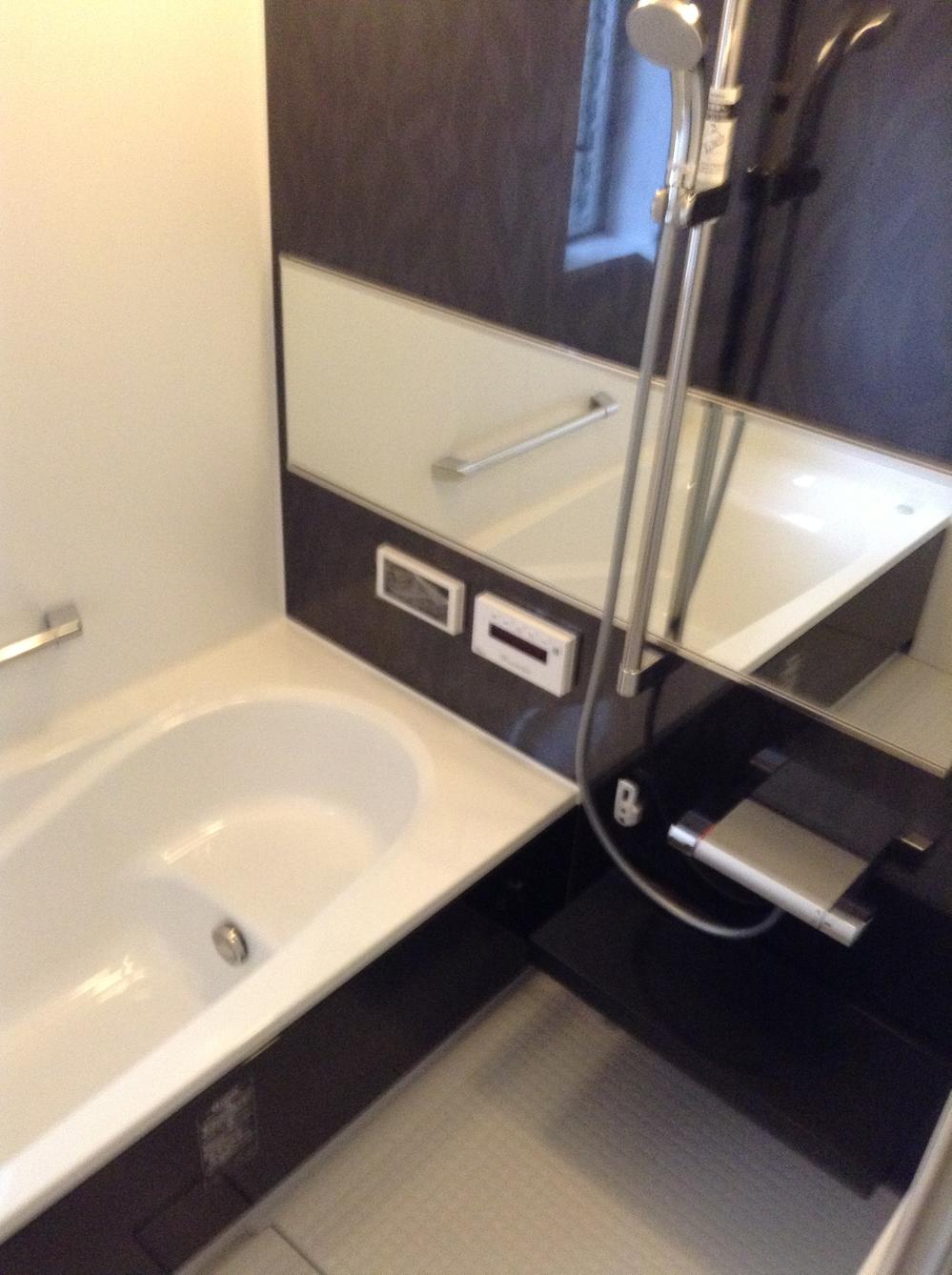 Only One Maibasu room in the system bus rich colors
システムバス豊富なカラーバリエーションでオンリーワンマイバスルーム
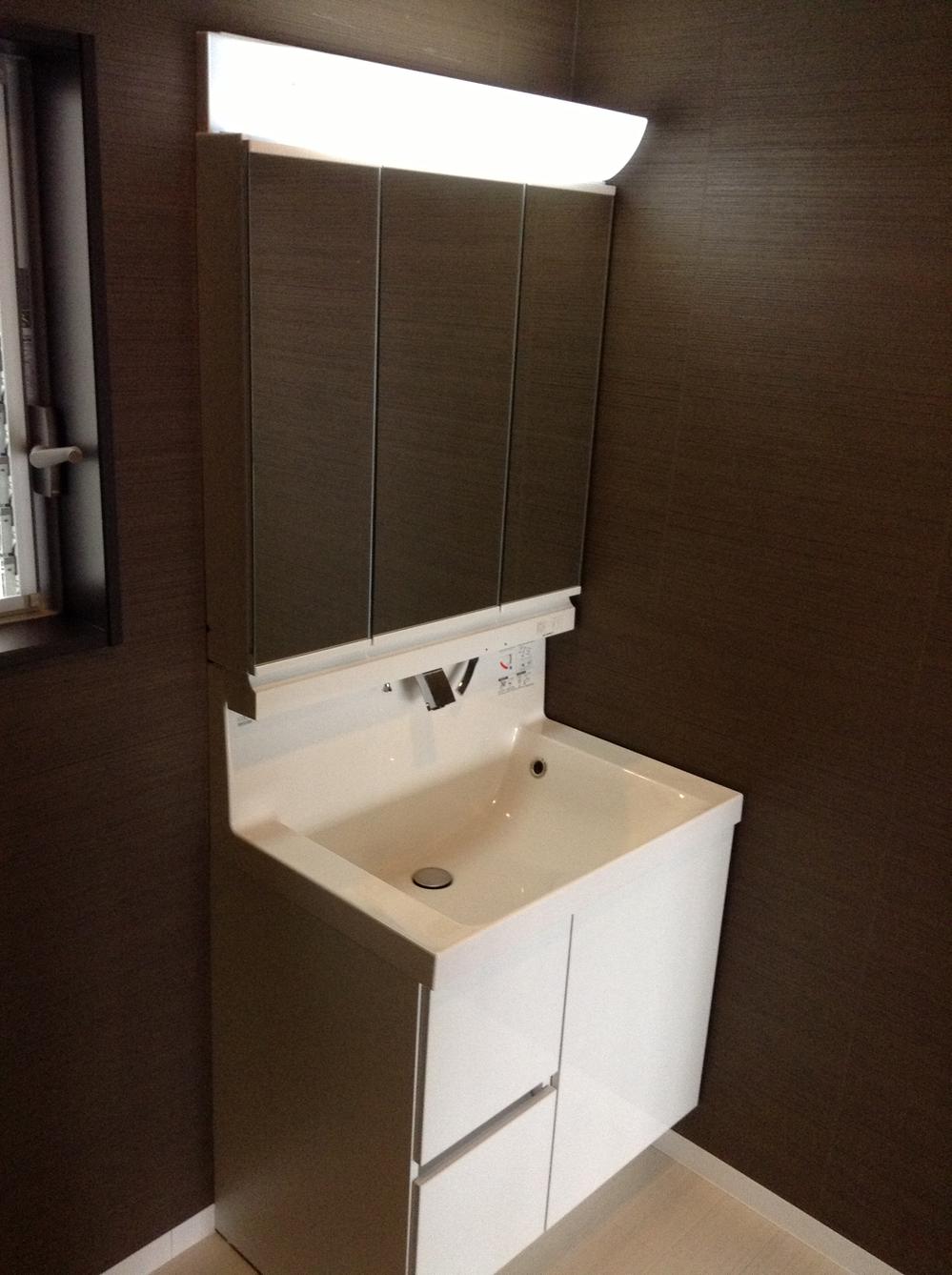 Shampoo dresser
シャンプードレッサー
Construction completion expected view造成完了予想図 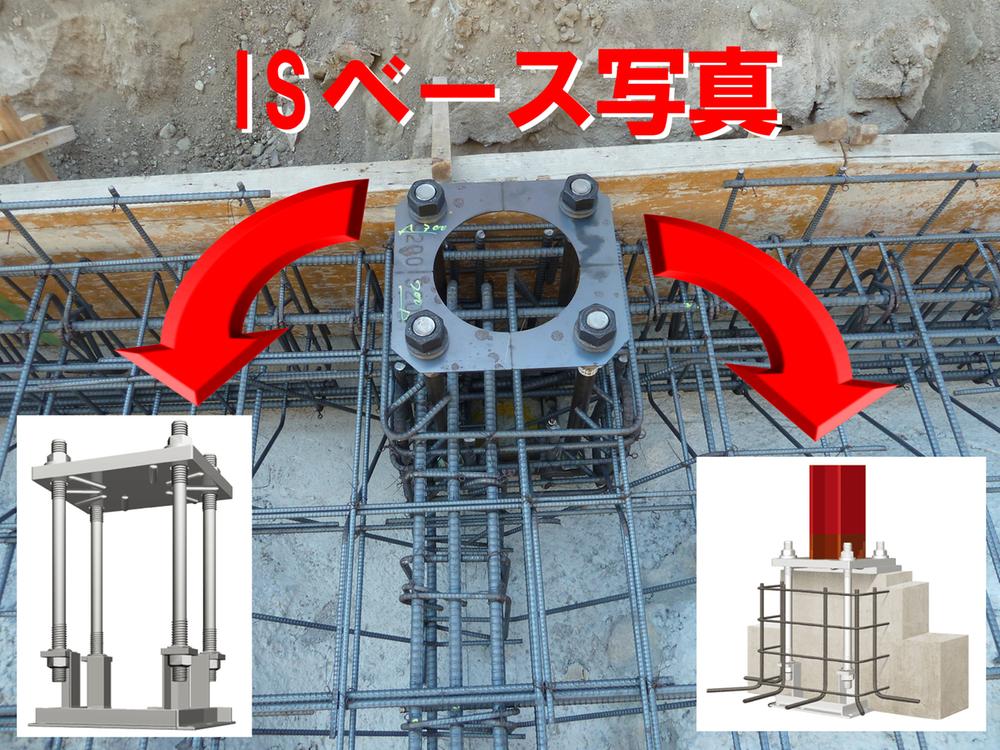 "Weight steel frame house" basis for the peace of mind
『重量鉄骨の家』安心の基礎
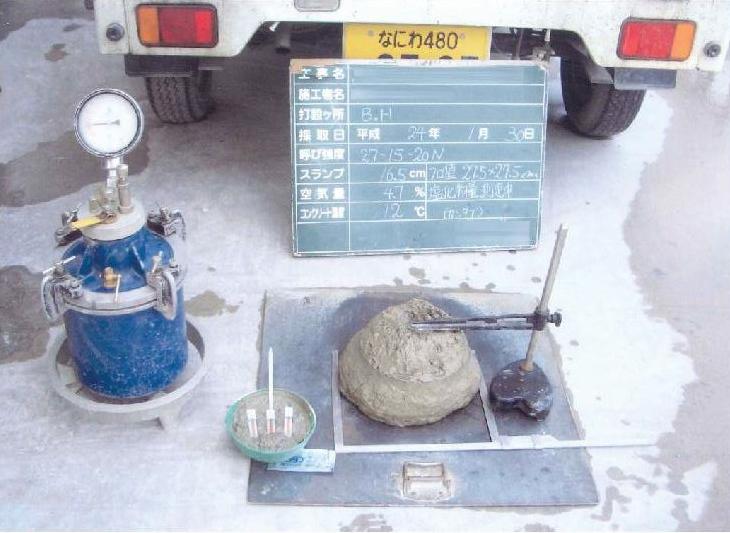 Ground improvement
地盤改良
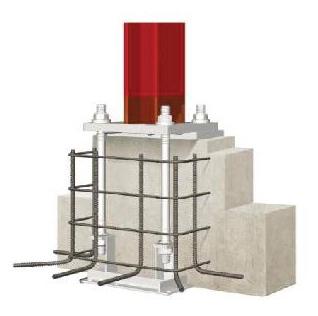 Foundation of peace of mind
安心の基礎
Otherその他 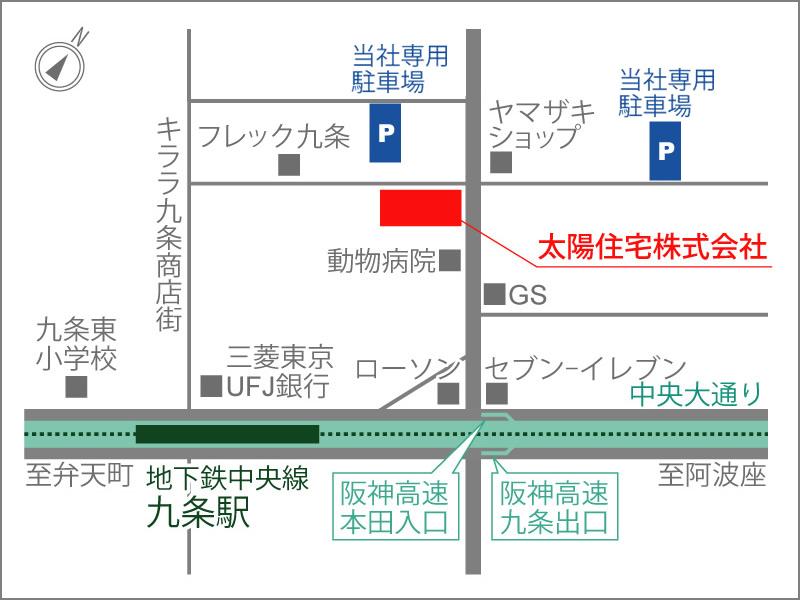 Solar housing access map
太陽住宅アクセスマップ
Exhibition hall / Showroom展示場/ショウルーム 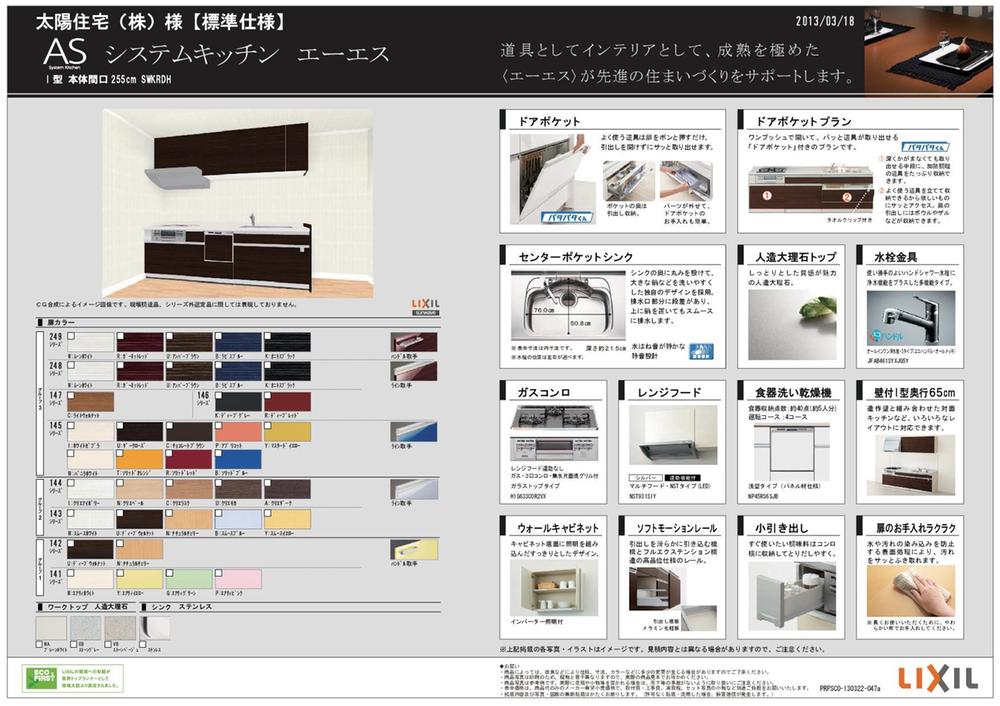 Select kitchen
セレクトキッチン
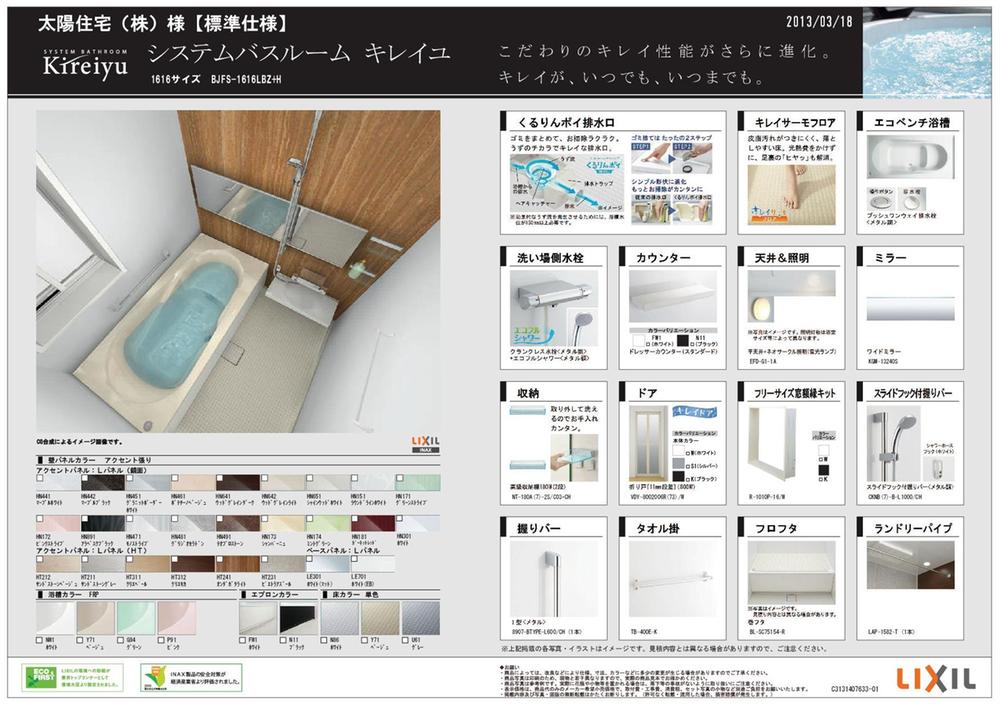 Select bathroom
セレクトバスルーム
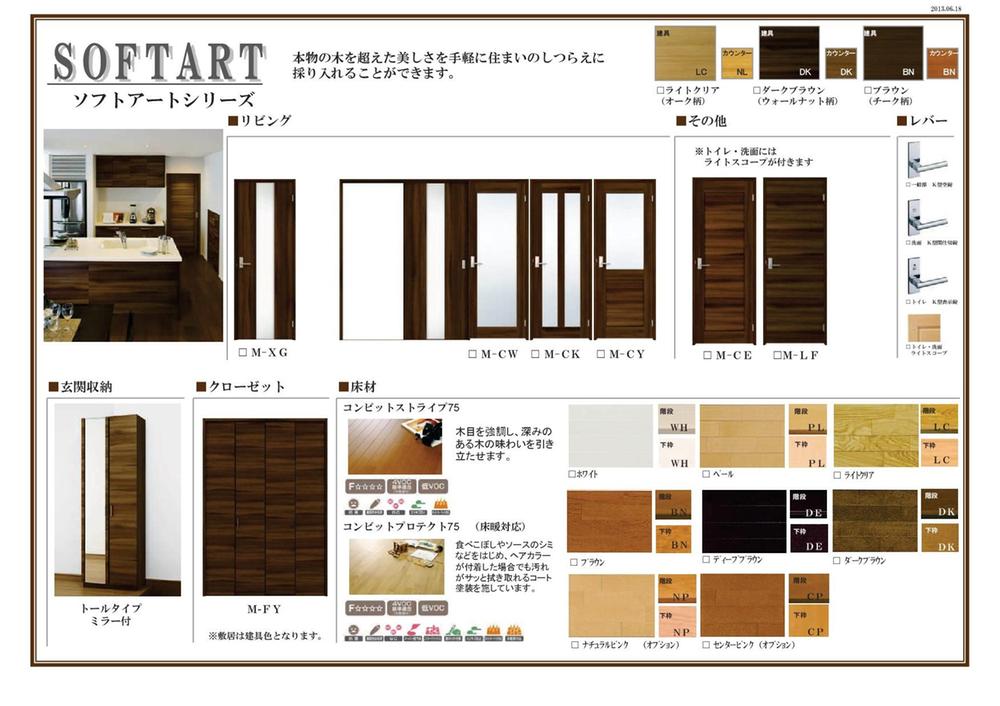 Interior joinery
室内建具
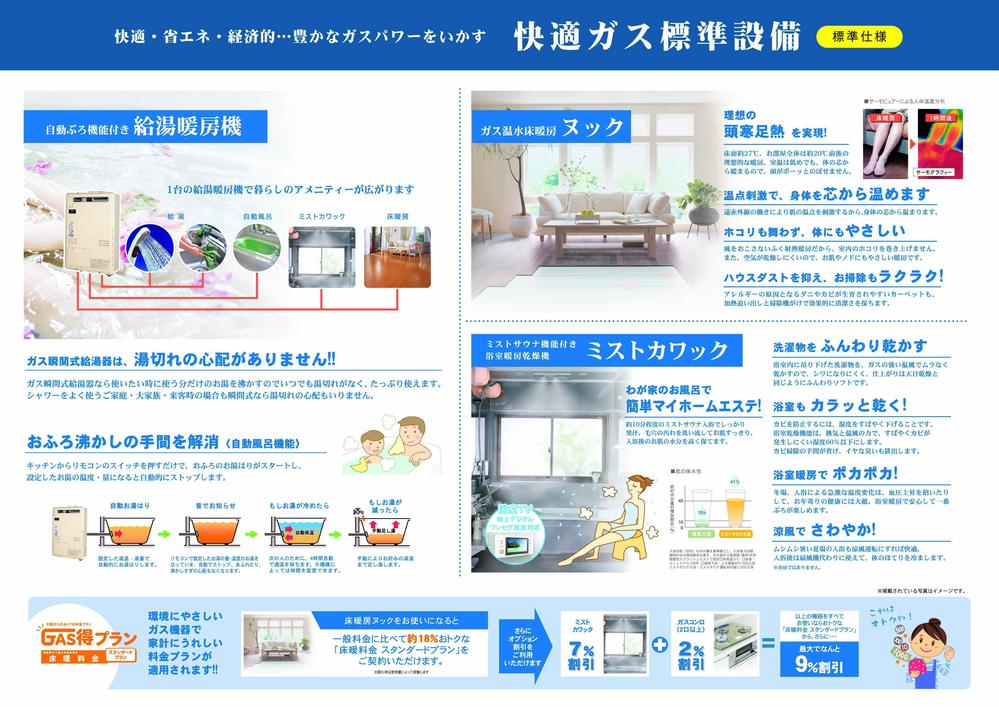 Osaka Gas Co., Ltd. ・ Nook ・ Mist Kawakku standard equipment
大阪ガス・ヌック・ミストカワック標準装備
The entire compartment Figure全体区画図 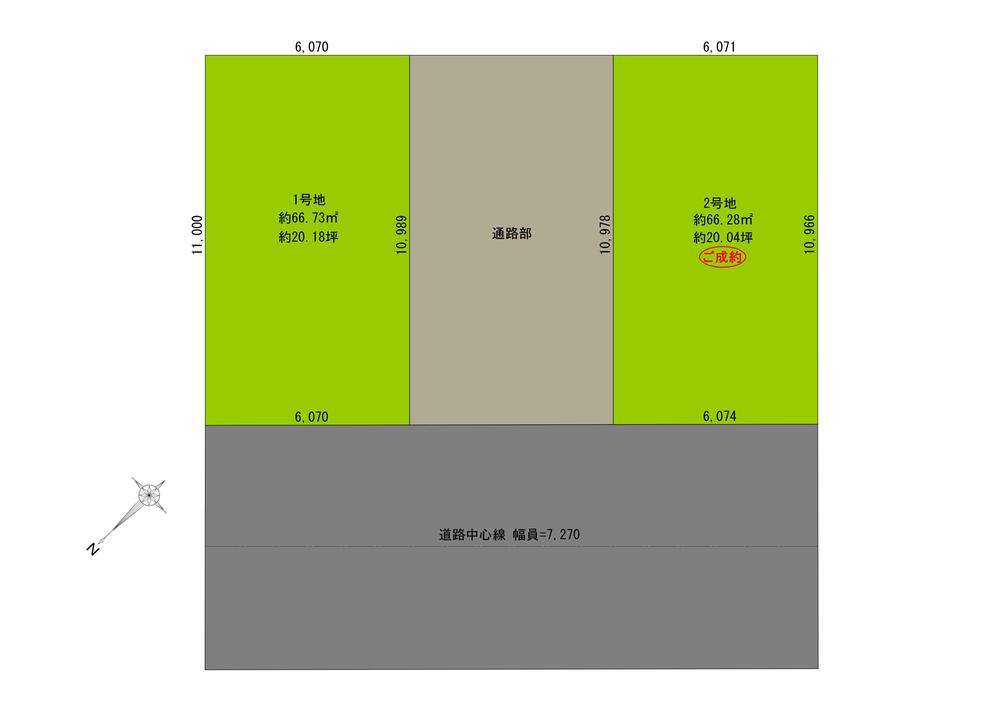 Attached to the south side passage, Sunny
南側通路に付、日当たり良好
Shopping centreショッピングセンター 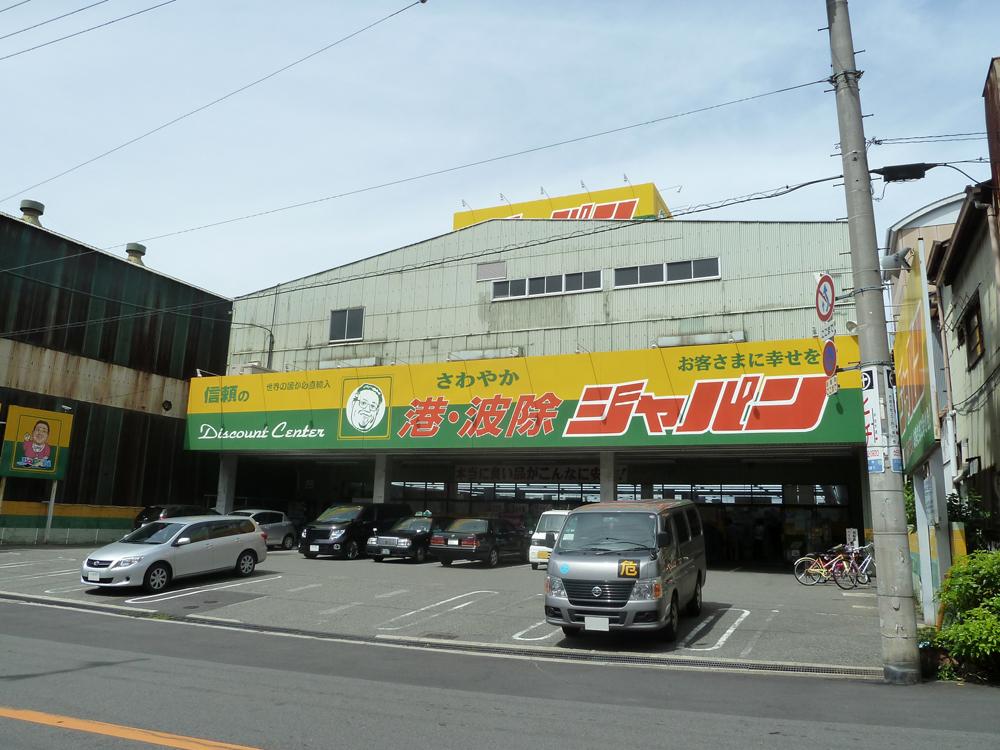 Until Japan 400m
ジャパンまで400m
Junior high school中学校 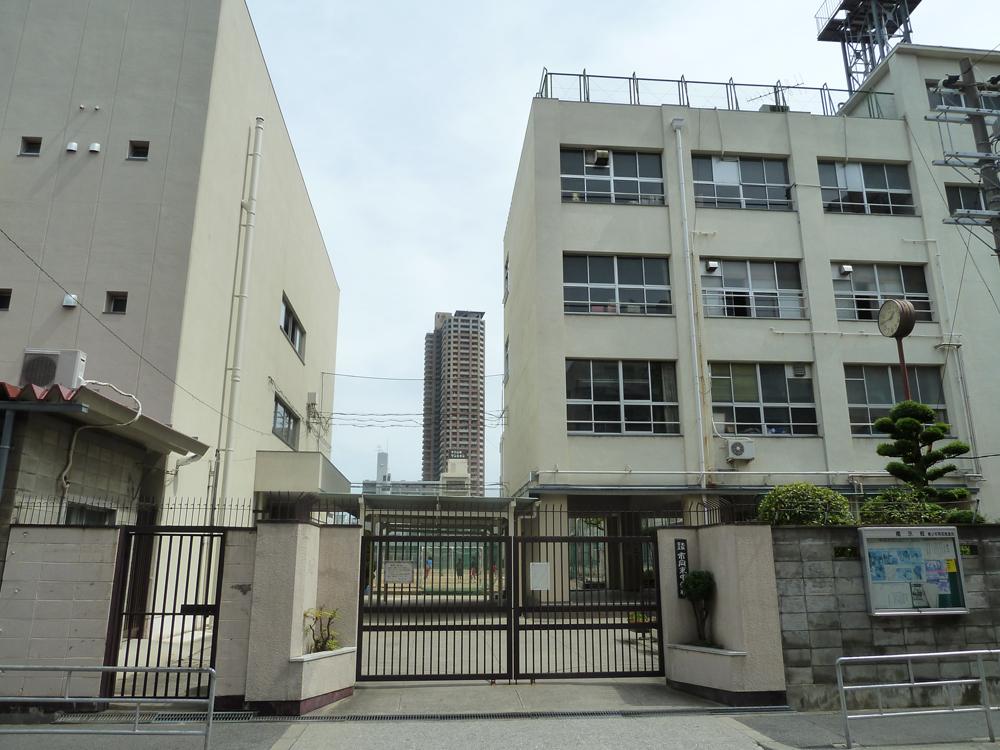 881m to Osaka Municipal City Okahigashi junior high school
大阪市立市岡東中学校まで881m
Shopping centreショッピングセンター 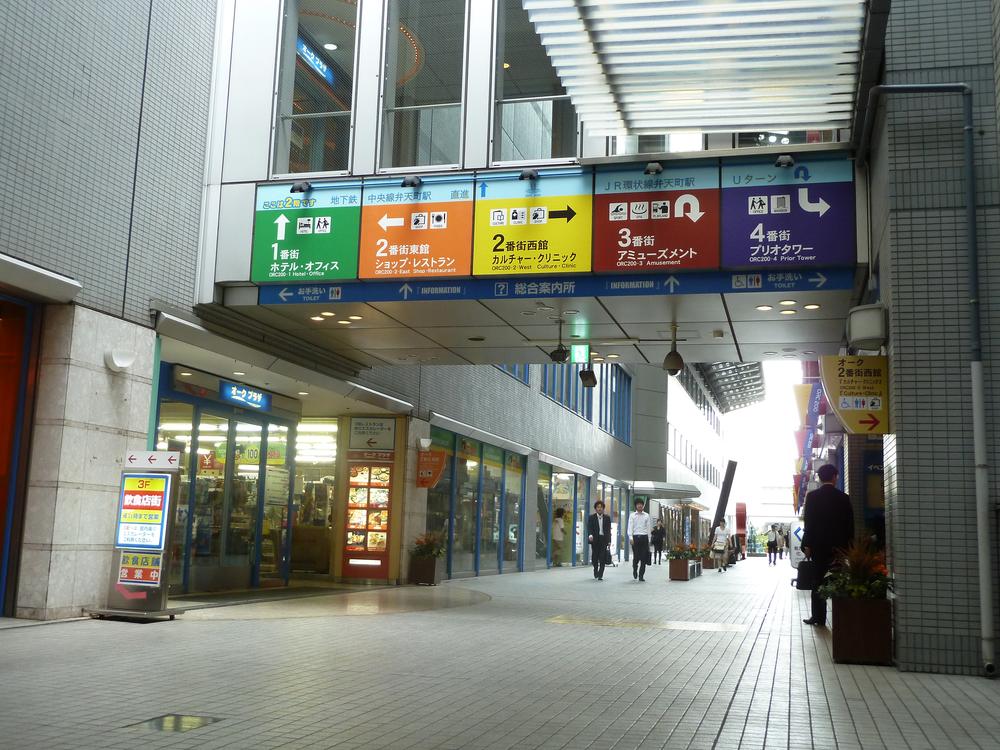 840m to Oak Avenue
オークアベニューまで840m
Location
| 

























