New Homes » Kansai » Osaka prefecture » Mino
 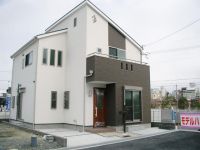
| | Osaka Prefecture Mino 大阪府箕面市 |
| Northern Osaka Express "Senri" 10 minutes Kayano elementary school before walk 2 minutes by bus 北大阪急行「千里中央」バス10分萱野小学校前歩2分 |
| Building completed already, Immediate Available! Possible preview! Please come by all means to the local whole family. Dishwasher ・ Bathroom Dryer ・ Attic storage ・ Sick corresponding housing specification! 建物完成済、即入居可!内覧可能!ご家族揃ってぜひ現地へお越しください。食洗機・浴室乾燥機・小屋裏収納・シックハウス対応住宅仕様! |
| ◆ Open living environment that children grow up freely, School a 10-minute walk zone ・ shopping ・ Park is dotted ◆ It was placed a spacious living, Plan with an emphasis on family communication ◆ Dining in the atrium ceiling of the dining More of the Japanese-style room ◆ Equipped with a comfortable equipment (gas hot water floor heating ・ Dishwasher) ◆ In the bathroom Miss and sauna function with gas hot water bathroom heating dryer ◆ Kayano to elementary school 160m, 800m to a second junior high school ◆ Minoo 400m to Market Park Visora ◆ 400m to our Taiike park ◆子どもがのびのび育つ開放的な住環境、徒歩10分圏に学校・買物・公園が点在◆広々としたリビングを配置した、家族のコミュニケーションを重視したプラン◆吹き抜け天井のダイニングにダイニング続きの和室◆快適設備を装備(ガス温水床暖房・食器洗い乾燥機)◆浴室にはミスとサウナ機能付きガス温水浴室暖房乾燥機◆萱野小学校まで160m、第二中学校まで800m◆箕面マーケットパークヴィソラまで400m◆当対池公園まで400m |
Features pickup 特徴ピックアップ | | LDK18 tatami mats or more / Bathroom Dryer / All room storage / Japanese-style room / Mist sauna / Face-to-face kitchen / Toilet 2 places / 2-story / 2 or more sides balcony / Double-glazing / The window in the bathroom / TV monitor interphone / All living room flooring / Dish washing dryer / Living stairs / City gas / Attic storage / Floor heating LDK18畳以上 /浴室乾燥機 /全居室収納 /和室 /ミストサウナ /対面式キッチン /トイレ2ヶ所 /2階建 /2面以上バルコニー /複層ガラス /浴室に窓 /TVモニタ付インターホン /全居室フローリング /食器洗乾燥機 /リビング階段 /都市ガス /屋根裏収納 /床暖房 | Price 価格 | | 39,800,000 yen 3980万円 | Floor plan 間取り | | 4LDK 4LDK | Units sold 販売戸数 | | 1 units 1戸 | Total units 総戸数 | | 1 units 1戸 | Land area 土地面積 | | 100.23 sq m (30.31 tsubo) (Registration) 100.23m2(30.31坪)(登記) | Building area 建物面積 | | 101.92 sq m (30.83 tsubo) (Registration) 101.92m2(30.83坪)(登記) | Driveway burden-road 私道負担・道路 | | Nothing, West 5.2m width (contact the road width 8m) 無、西5.2m幅(接道幅8m) | Completion date 完成時期(築年月) | | March 2012 2012年3月 | Address 住所 | | Osaka Prefecture Mino Kayano 4 大阪府箕面市萱野4 | Traffic 交通 | | Northern Osaka Express "Senri" 10 minutes Kayano elementary school before walk 2 minutes by bus
Osaka Monorail Main Line "Senri" 10 minutes Kayano elementary school before walk 2 minutes by bus 北大阪急行「千里中央」バス10分萱野小学校前歩2分
大阪モノレール本線「千里中央」バス10分萱野小学校前歩2分
| Related links 関連リンク | | [Related Sites of this company] 【この会社の関連サイト】 | Person in charge 担当者より | | Rep Tokuda Koichi 担当者徳田 幸一 | Contact お問い合せ先 | | TEL: 0800-603-0977 [Toll free] mobile phone ・ Also available from PHS
Caller ID is not notified
Please contact the "saw SUUMO (Sumo)"
If it does not lead, If the real estate company TEL:0800-603-0977【通話料無料】携帯電話・PHSからもご利用いただけます
発信者番号は通知されません
「SUUMO(スーモ)を見た」と問い合わせください
つながらない方、不動産会社の方は
| Building coverage, floor area ratio 建ぺい率・容積率 | | 60% ・ 200% 60%・200% | Time residents 入居時期 | | Consultation 相談 | Land of the right form 土地の権利形態 | | Ownership 所有権 | Structure and method of construction 構造・工法 | | Wooden 2-story 木造2階建 | Use district 用途地域 | | Two dwellings 2種住居 | Other limitations その他制限事項 | | Height district 高度地区 | Overview and notices その他概要・特記事項 | | Contact: Tokuda Koichi, Facilities: Public Water Supply, This sewage, City gas, Building confirmation number: first ONEX 確建 Mino No. 1100672 (2012 January 17, 2009), Parking: car space 担当者:徳田 幸一、設備:公営水道、本下水、都市ガス、建築確認番号:第ONEX確建箕面 1100672号(平成24年1月17日)、駐車場:カースペース | Company profile 会社概要 | | <Mediation> Minister of Land, Infrastructure and Transport (11) Article 002343 No. Kansai Sekiwa Real Estate Co., Ltd., Osaka north office Yubinbango560-0082 Toyonaka, Osaka Shinsenrihigashi cho 1-5-3 Senri Asahi Hankyu Building second floor <仲介>国土交通大臣(11)第002343号積和不動産関西(株)大阪北営業所〒560-0082 大阪府豊中市新千里東町1-5-3 千里朝日阪急ビル2階 |
Local appearance photo現地外観写真 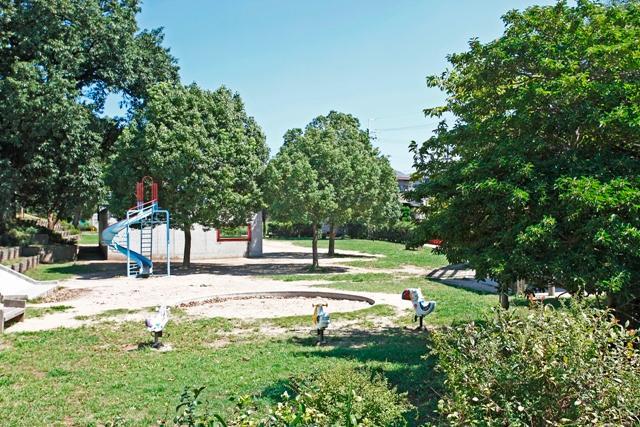 Local (April 2012) shooting
現地(2012年4月)撮影
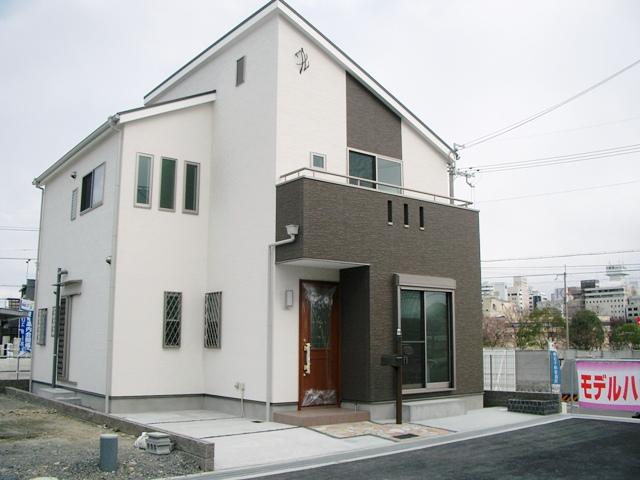 Local (April 2012) shooting
現地(2012年4月)撮影
Livingリビング 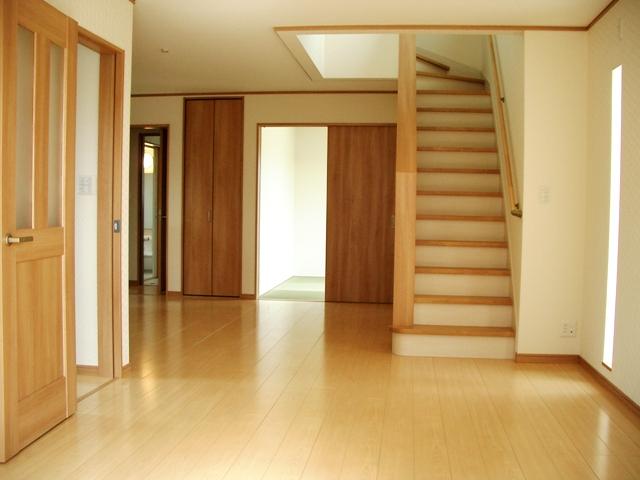 Local (April 2012) shooting
現地(2012年4月)撮影
Floor plan間取り図 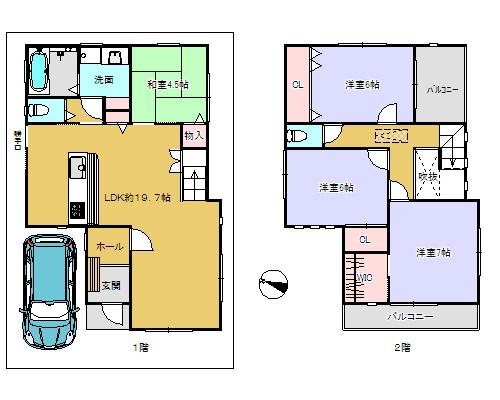 39,800,000 yen, 4LDK, Land area 100.23 sq m , Floor plan of the building area 101.92 sq m 4LDK
3980万円、4LDK、土地面積100.23m2、建物面積101.92m2 4LDKの間取り
Bathroom浴室 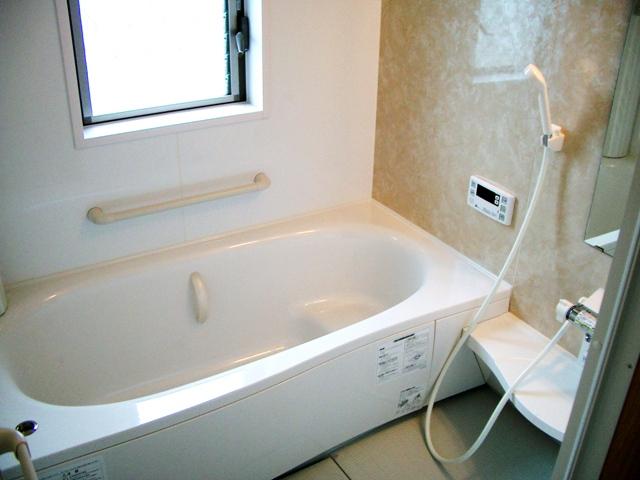 Local (April 2012) shooting
現地(2012年4月)撮影
Kitchenキッチン 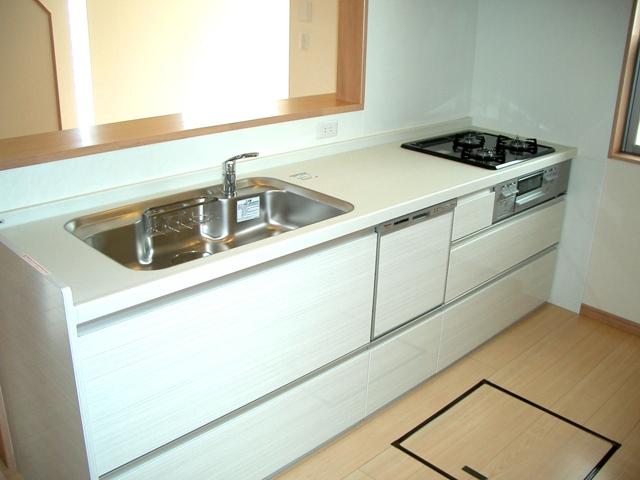 Local (April 2012) shooting
現地(2012年4月)撮影
Wash basin, toilet洗面台・洗面所 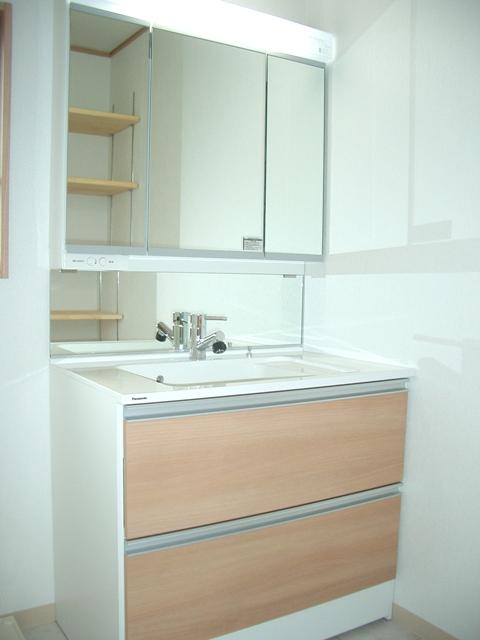 Local (April 2012) shooting
現地(2012年4月)撮影
Toiletトイレ 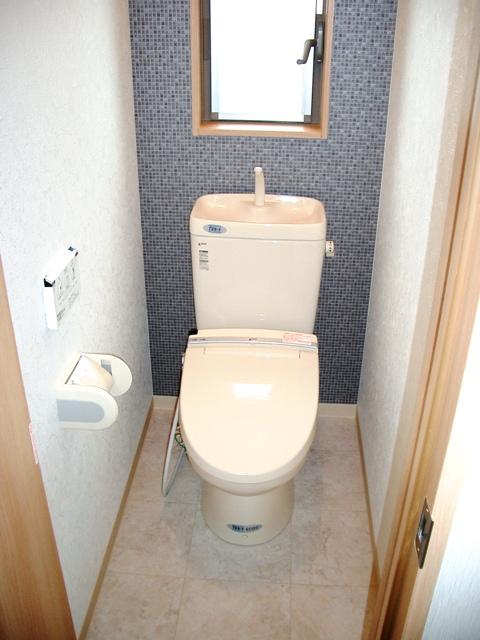 Local (April 2012) shooting
現地(2012年4月)撮影
Kindergarten ・ Nursery幼稚園・保育園 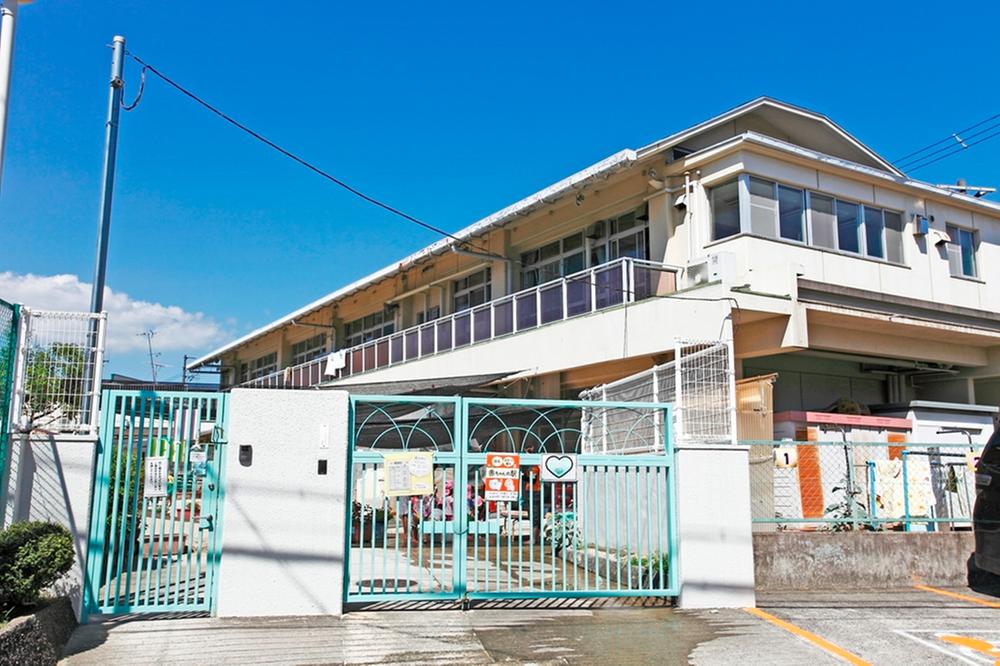 Municipal Kayano to nursery 510m
市立萱野保育所まで510m
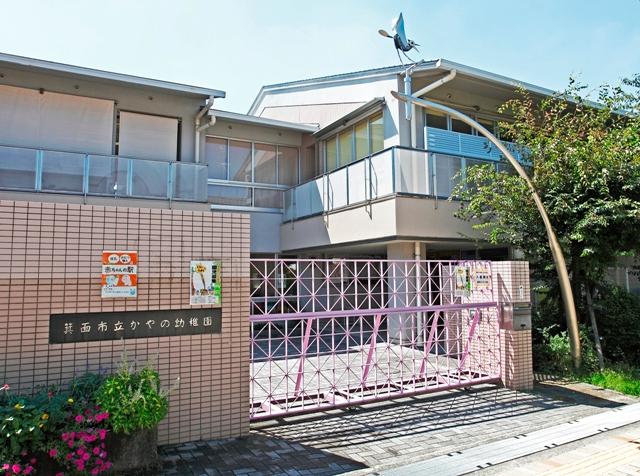 Municipal Kayano to kindergarten 400m
市立萱野幼稚園まで400m
Primary school小学校 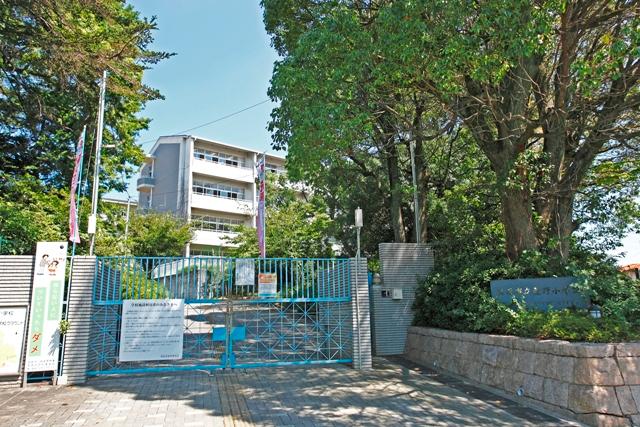 Municipal Kayano to elementary school 130m
市立萱野小学校まで130m
Junior high school中学校 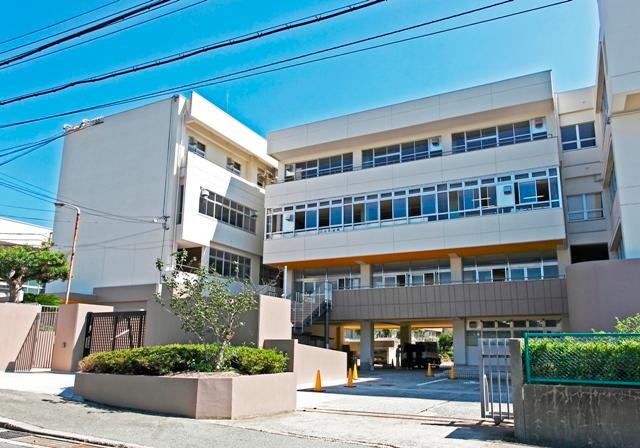 Municipal 800m until the second junior high school
市立第二中学校まで800m
Shopping centreショッピングセンター 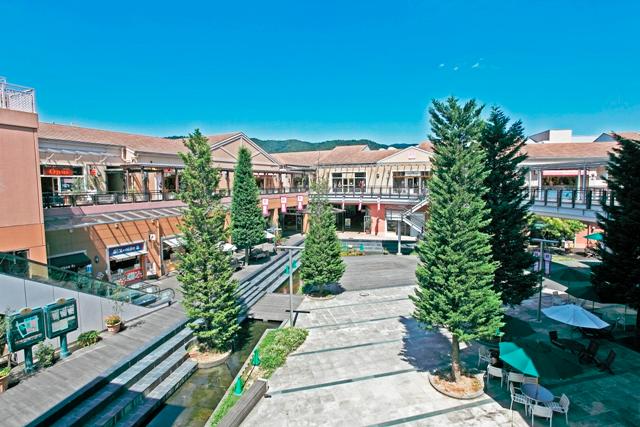 Minoo 350m to Market Park Visora
箕面マーケットパークヴィソラまで350m
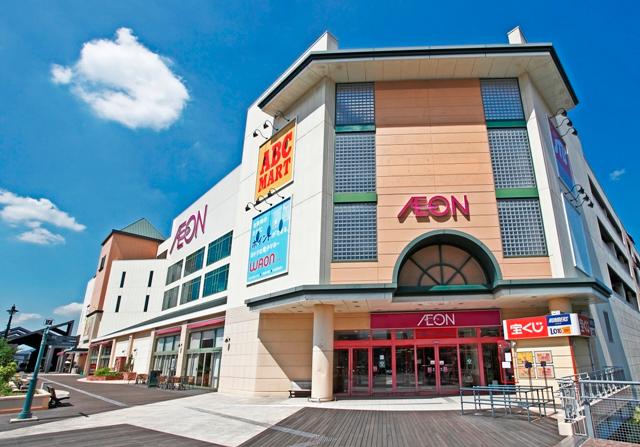 480m until ion Minoo store
イオン箕面店まで480m
Park公園 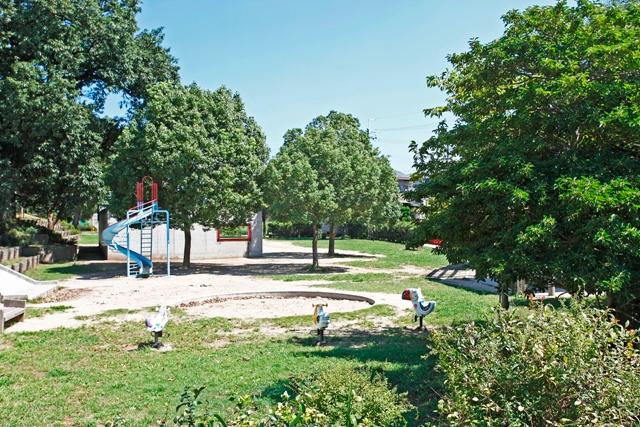 400m to our Taiike park
当対池公園まで400m
Hospital病院 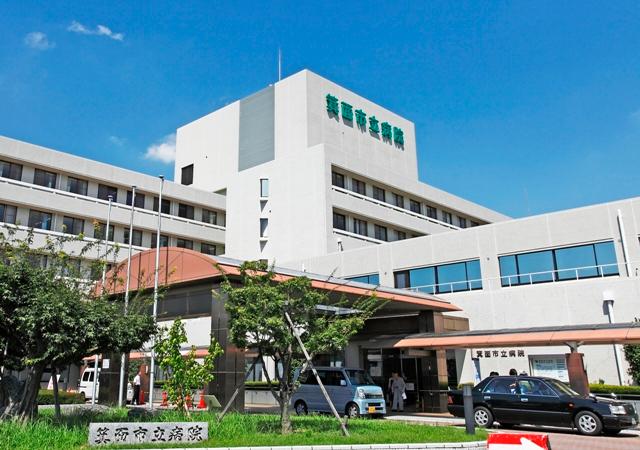 Mino 700m to Hospital
箕面市立病院まで700m
Other Environmental Photoその他環境写真 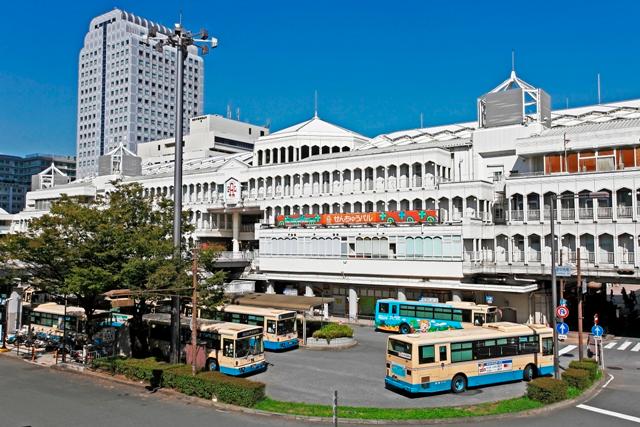 2850m to Senri Chuo Station
千里中央駅まで2850m
Location
|


















