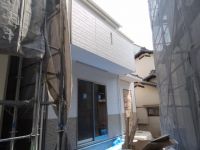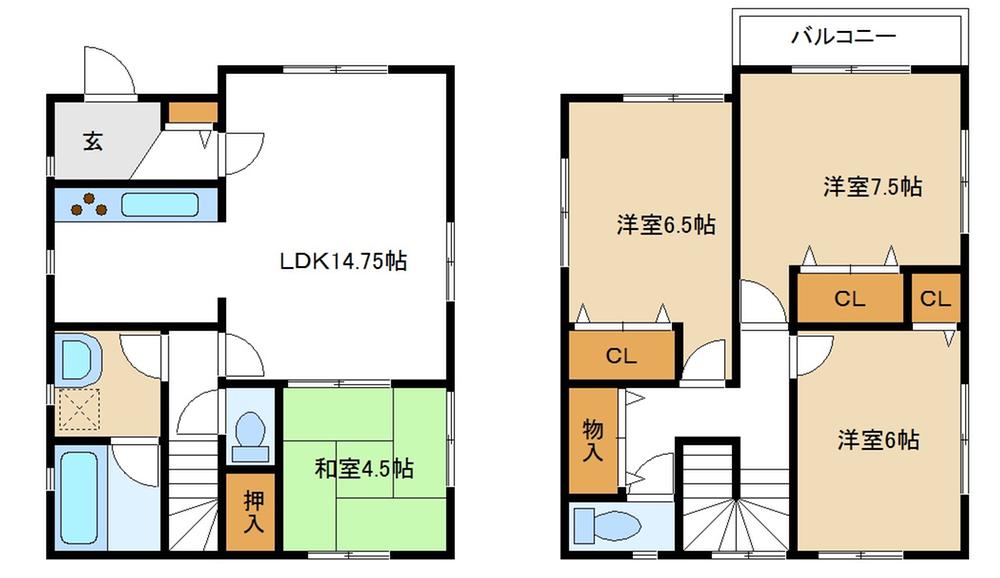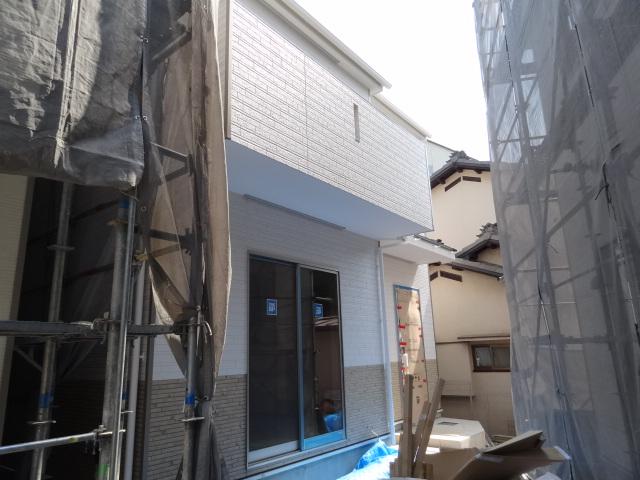2013May
35,800,000 yen, 4LDK, 93.15 sq m
New Homes » Kansai » Osaka prefecture » Mino
 
| | Osaka Prefecture Mino 大阪府箕面市 |
| Hankyū Minoo Line "Sakurai" walk 6 minutes 阪急箕面線「桜井」歩6分 |
Features pickup 特徴ピックアップ | | Solar power system / Parking two Allowed / Super close / System kitchen / Bathroom Dryer / All room storage / Flat to the station / Or more before road 6m / Japanese-style room / Washbasin with shower / Toilet 2 places / Bathroom 1 tsubo or more / 2-story / Double-glazing / Otobasu / The window in the bathroom / Water filter / Flat terrain 太陽光発電システム /駐車2台可 /スーパーが近い /システムキッチン /浴室乾燥機 /全居室収納 /駅まで平坦 /前道6m以上 /和室 /シャワー付洗面台 /トイレ2ヶ所 /浴室1坪以上 /2階建 /複層ガラス /オートバス /浴室に窓 /浄水器 /平坦地 | Price 価格 | | 35,800,000 yen 3580万円 | Floor plan 間取り | | 4LDK 4LDK | Units sold 販売戸数 | | 1 units 1戸 | Land area 土地面積 | | 105.21 sq m (31.82 tsubo) (Registration) 105.21m2(31.82坪)(登記) | Building area 建物面積 | | 93.15 sq m (28.17 tsubo) (Registration) 93.15m2(28.17坪)(登記) | Driveway burden-road 私道負担・道路 | | Nothing, Northeast 6m width 無、北東6m幅 | Completion date 完成時期(築年月) | | May 2013 2013年5月 | Address 住所 | | Osaka Prefecture Mino Hanmachi 3 大阪府箕面市半町3 | Traffic 交通 | | Hankyū Minoo Line "Sakurai" walk 6 minutes 阪急箕面線「桜井」歩6分
| Contact お問い合せ先 | | Seiwa Estate (Ltd.) TEL: 072-723-3100 Please inquire as "saw SUUMO (Sumo)" セイワエステート(株)TEL:072-723-3100「SUUMO(スーモ)を見た」と問い合わせください | Building coverage, floor area ratio 建ぺい率・容積率 | | 60% ・ 200% 60%・200% | Time residents 入居時期 | | Consultation 相談 | Land of the right form 土地の権利形態 | | Ownership 所有権 | Structure and method of construction 構造・工法 | | Wooden 2-story (framing method) 木造2階建(軸組工法) | Use district 用途地域 | | One middle and high 1種中高 | Overview and notices その他概要・特記事項 | | Facilities: Public Water Supply, This sewage, City gas, Building confirmation number: No. H24 confirmation architecture PLN 奈支 No. 1623 設備:公営水道、本下水、都市ガス、建築確認番号:第H24確認建築PLN奈支1623号 | Company profile 会社概要 | | <Mediation> governor of Osaka (3) The 046,198 No. Seiwa Estate Co., Ltd. Yubinbango562-0001 Osaka Prefecture Mino Mino 1-3-15 <仲介>大阪府知事(3)第046198号セイワエステート(株)〒562-0001 大阪府箕面市箕面1-3-15 |
Floor plan間取り図  35,800,000 yen, 4LDK, Land area 105.21 sq m , Building area 93.15 sq m
3580万円、4LDK、土地面積105.21m2、建物面積93.15m2
Local appearance photo現地外観写真  Local (May 2013) Shooting
現地(2013年5月)撮影
Location
|



