New Homes » Kansai » Osaka prefecture » Mino
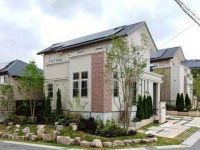 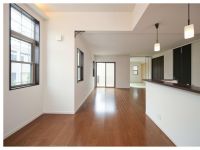
| | Osaka Prefecture Mino 大阪府箕面市 |
| Osaka Monorail Saito line "AyatoNishi" walk 15 minutes 大阪モノレール彩都線「彩都西」歩15分 |
| ■ Happy nursery school to child-rearing family site adjacent! Elementary and junior high schools also walk 1 minute and outstanding educational environment → (private "Saito Minori nursery (tentative name)", Minoo municipal elementary and junior high schools consistently "Saito Hill School") ■子育てファミリーに嬉しい保育園が現地隣接!小中学校も徒歩1分と抜群の教育環境→(私立「彩都みのり保育園(仮称)」、箕面市立小中一貫校「彩都の丘学園」) |
| ◆ Land area, Site with all sections 50 square meters or more of the room ◆ "Garden Mall Saito," a 15-minute walk. Shopping facilities are scattered in the surrounding area ◆ Children himself draw park "national literature city No. 6 park" a 3-minute walk ◆ Banks and beauty salons, There are also the familiar shops and cafes ◆土地面積、全区画50坪以上のゆとりのある敷地◆「ガーデンモール彩都」徒歩15分。周辺には買い物施設が点在◆子どもたち自らが描く公園「国文都市6号公園」徒歩3分◆銀行や美容室、カフェなどのお店も身近にあります |
Local guide map 現地案内図 | | Local guide map 現地案内図 | Features pickup 特徴ピックアップ | | Solar power system / Parking two Allowed / Land 50 square meters or more / See the mountain / Super close / System kitchen / Bathroom Dryer / All room storage / LDK15 tatami mats or more / Japanese-style room / Shaping land / Mist sauna / garden / Washbasin with shower / Face-to-face kitchen / Toilet 2 places / 2-story / Double-glazing / Warm water washing toilet seat / loft / The window in the bathroom / TV monitor interphone / High-function toilet / Leafy residential area / Good view / Dish washing dryer / Water filter / City gas / Maintained sidewalk / Floor heating / Development subdivision in / Readjustment land within 太陽光発電システム /駐車2台可 /土地50坪以上 /山が見える /スーパーが近い /システムキッチン /浴室乾燥機 /全居室収納 /LDK15畳以上 /和室 /整形地 /ミストサウナ /庭 /シャワー付洗面台 /対面式キッチン /トイレ2ヶ所 /2階建 /複層ガラス /温水洗浄便座 /ロフト /浴室に窓 /TVモニタ付インターホン /高機能トイレ /緑豊かな住宅地 /眺望良好 /食器洗乾燥機 /浄水器 /都市ガス /整備された歩道 /床暖房 /開発分譲地内 /区画整理地内 | Property name 物件名 | | Mast stage Saito マストステージ彩都 | Price 価格 | | 49,400,000 yen 4940万円 | Floor plan 間取り | | 4LDK 4LDK | Units sold 販売戸数 | | 1 units 1戸 | Land area 土地面積 | | 216 sq m (65.33 square meters) 216m2(65.33坪) | Building area 建物面積 | | 114.27 sq m (34.56 square meters) 114.27m2(34.56坪) | Completion date 完成時期(築年月) | | 2013 end of June 2013年6月末 | Address 住所 | | Osaka Minoo Shiirodori Metropolitan Ao South 6 大阪府箕面市彩都粟生南6 | Traffic 交通 | | Osaka Monorail Saito line "AyatoNishi" walk 15 minutes 大阪モノレール彩都線「彩都西」歩15分
| Related links 関連リンク | | [Related Sites of this company] 【この会社の関連サイト】 | Person in charge 担当者より | | [Regarding this property.] Please have a look once! ! 【この物件について】是非一度ご覧下さい!! | Contact お問い合せ先 | | TEL: 0800-603-0977 [Toll free] mobile phone ・ Also available from PHS
Caller ID is not notified
Please contact the "saw SUUMO (Sumo)"
If it does not lead, If the real estate company TEL:0800-603-0977【通話料無料】携帯電話・PHSからもご利用いただけます
発信者番号は通知されません
「SUUMO(スーモ)を見た」と問い合わせください
つながらない方、不動産会社の方は
| Building coverage, floor area ratio 建ぺい率・容積率 | | Kenpei rate: 50%, Volume ratio: 100% 建ペい率:50%、容積率:100% | Time residents 入居時期 | | Consultation 相談 | Land of the right form 土地の権利形態 | | Ownership 所有権 | Use district 用途地域 | | One low-rise 1種低層 | Land category 地目 | | Forest (replotting change scheduled for residential land after the disposal) 山林(換地処分後に宅地に変更予定) | Other limitations その他制限事項 | | Height district, Landscape district, Saito Ao district plan, Erosion control specified district, Residential land development such as regulatory domain 高度地区、景観地区、彩都粟生地区計画、砂防指定地区、宅地造成等規制区域 | Overview and notices その他概要・特記事項 | | Building confirmation number: H24 confirmation Ken'nishi Review large 02,266 No. (2012 November 22, 2008) 建築確認番号:H24確認建西評大02266号(平成24年11月22日) | Company profile 会社概要 | | <Seller> Minister of Land, Infrastructure and Transport (11) Article 002343 No. Kansai Sekiwa Real Estate Co., Ltd., Osaka north office Yubinbango560-0082 Toyonaka, Osaka Shinsenrihigashi cho 1-5-3 Senri Asahi Hankyu Building second floor <売主>国土交通大臣(11)第002343号積和不動産関西(株)大阪北営業所〒560-0082 大阪府豊中市新千里東町1-5-3 千里朝日阪急ビル2階 |
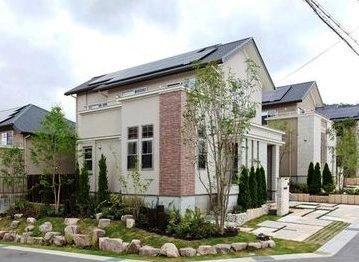 Unified appearance in the friendly tone. To design the bright sunlight from entering the room from the colorfully provided windows!
優しい色調で統一された外観。多彩に設けられた窓からは明るい陽射しが室内に入り込む設計に!
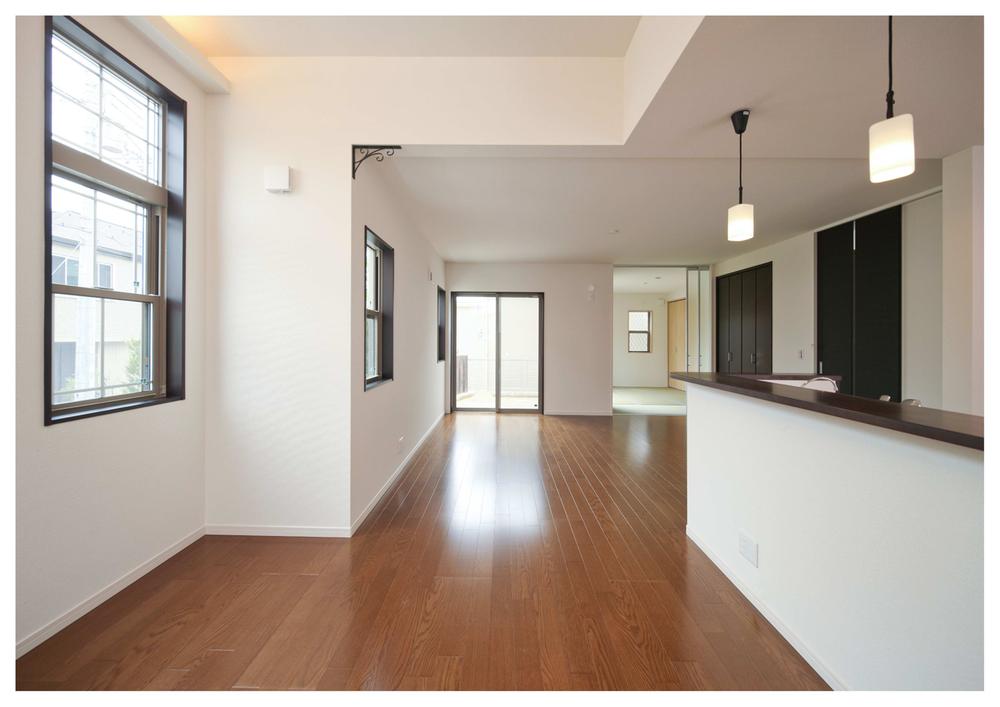 living ・ dining, House to feel bright and refreshing wind you place a Japanese-style room in the echelon type
リビング・ダイニング、和室を雁行型に配置した明るく爽やかな風を感じる住まい
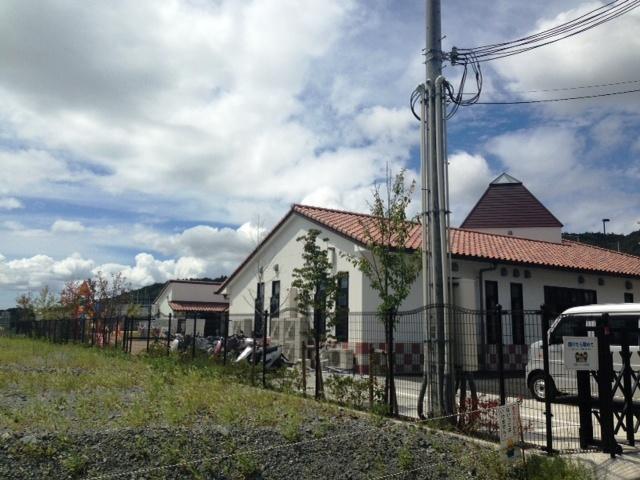 Local adjacent encouraging also in convenience and security surface of the private "Saito Minori nursery (tentative name)" drop off and pick up of (1-minute walk) (September 2013) Shooting
現地隣接(徒歩1分)の私立「彩都みのり保育園(仮称)」送り迎えの便利さと防犯面でも心強い(2013年9月)撮影
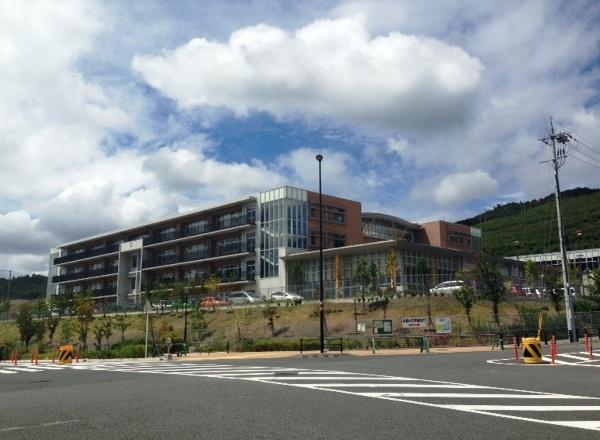 Parenting Mom Minoo municipal elementary and junior high schools consistently of a 1-minute walk from the local peace of mind, "Saito of the hill Gakuen" (September 2013) Shooting
子育てママは安心の現地から徒歩1分の箕面市立小中一貫校「彩都の丘学園」 (2013年9月)撮影
Access view交通アクセス図 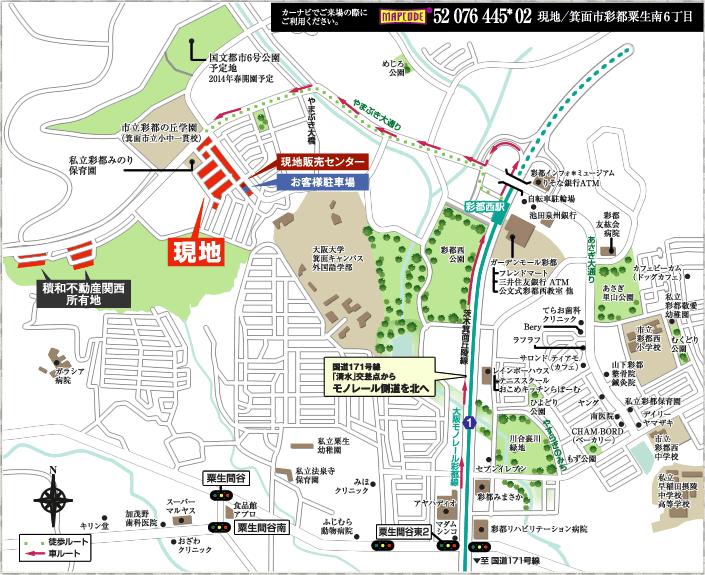 Walk to the Osaka Monorail Saito warfare "AyatoNishi" station 14 minutes
大阪モノレール彩都戦「彩都西」駅へ徒歩14分
Route map路線図 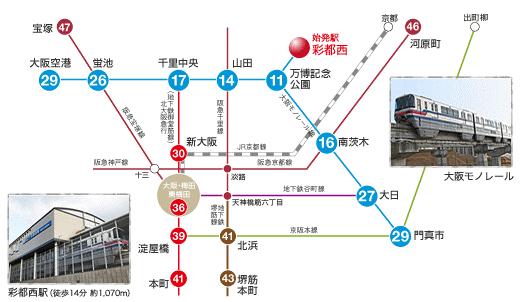 Smooth access of Umeda to 36 minutes from the nearest station
最寄駅から梅田へ36分のスムーズアクセス
Otherその他 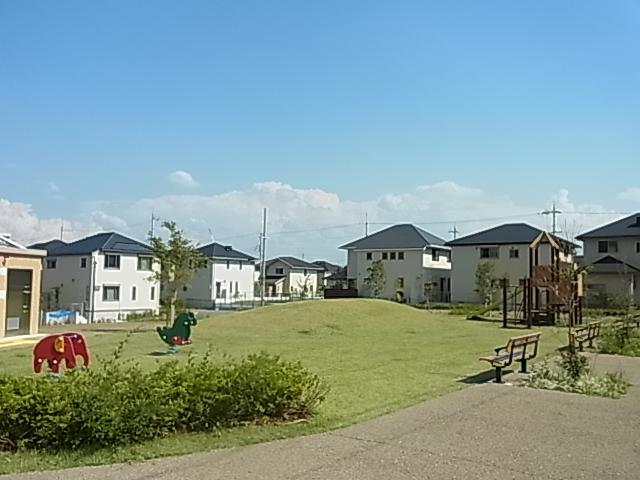 Bayberry park located within the Town (September 2012) shooting
タウン内にあるやまもも公園(2012年9月)撮影
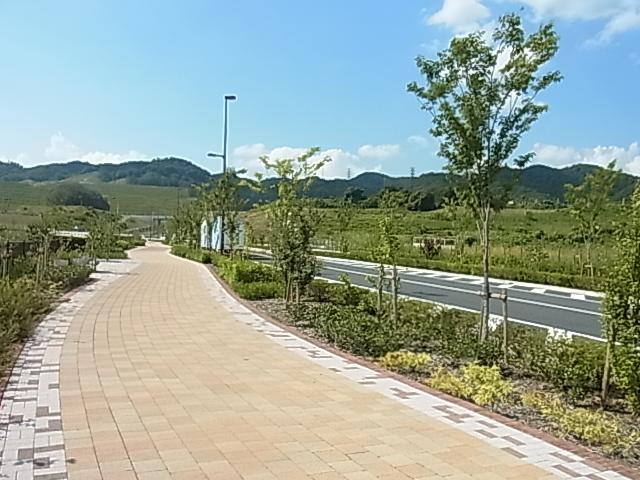 You walk slowly in the subsequent way spacious sidewalk to Town (September 2012) shooting
タウンまで続く道のり広々した歩道でゆっくり歩けます(2012年9月)撮影
Other Environmental Photoその他環境写真 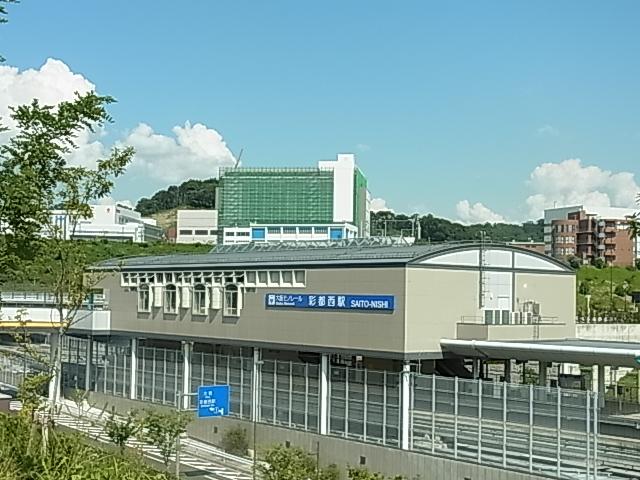 Smooth access from 1070m the nearest station to Osaka Monorail "AyatoNishi" station to Umeda 36 minutes
大阪モノレール「彩都西」駅まで1070m 最寄駅から梅田へ36分のスムーズアクセス
Primary school小学校 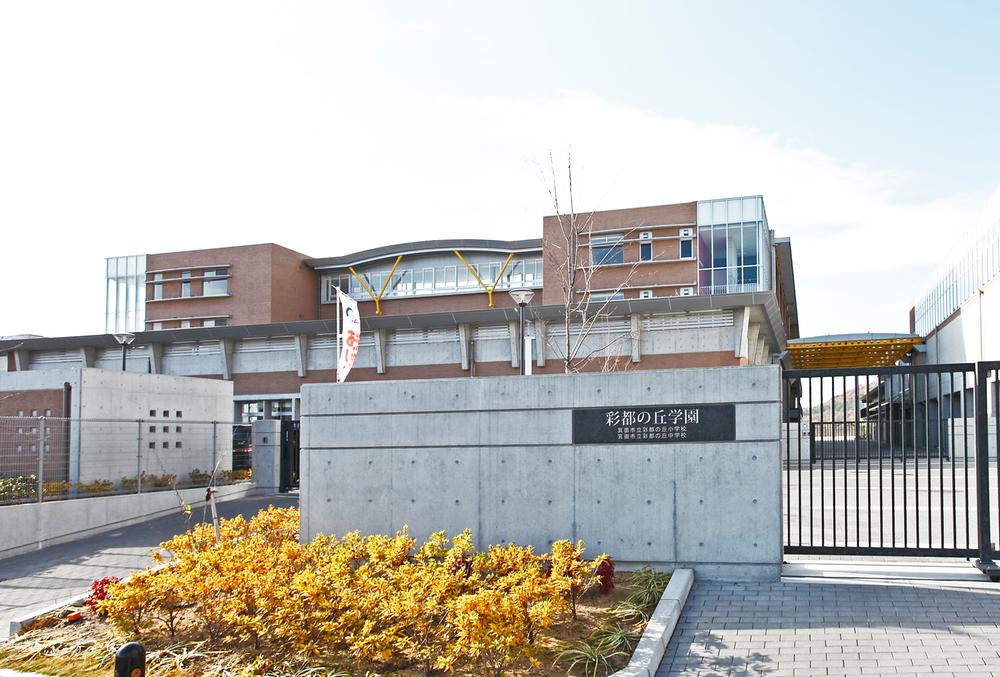 Konaka consistent school to be two schools first in the 30m Osaka Prefecture until the hill school of Mino Tatsuirodori Metropolitan
箕面市立彩都の丘学園まで30m 大阪府下では2校目となる小中一貫校
Hill photo高台写真 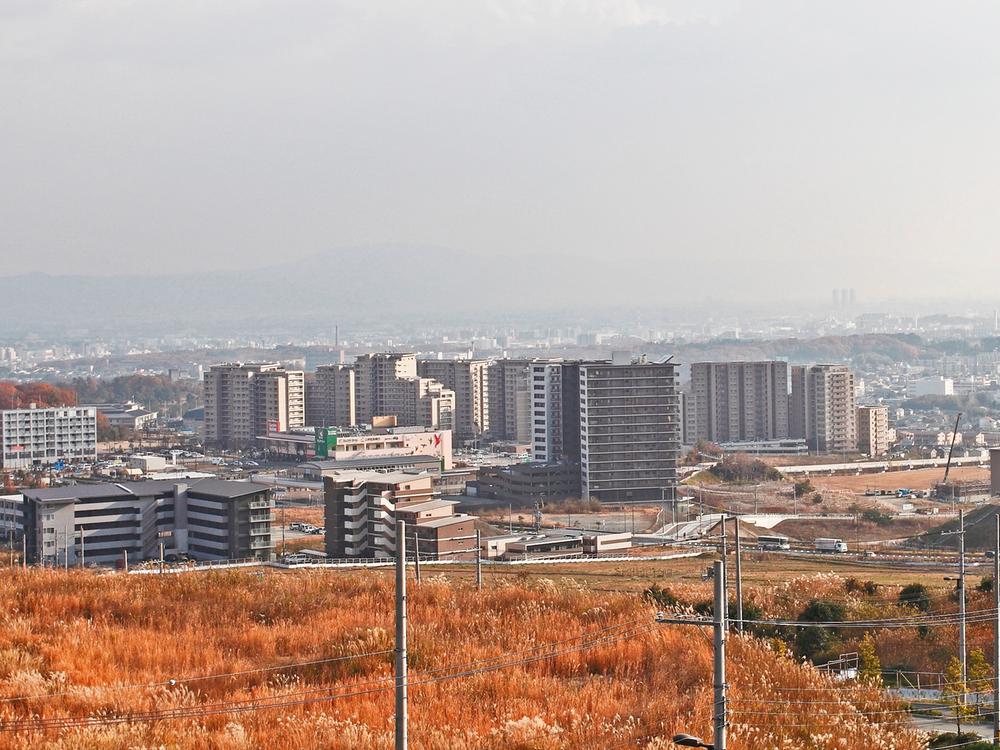 Happy to child-rearing,
子育てにうれしい、
Other localその他現地 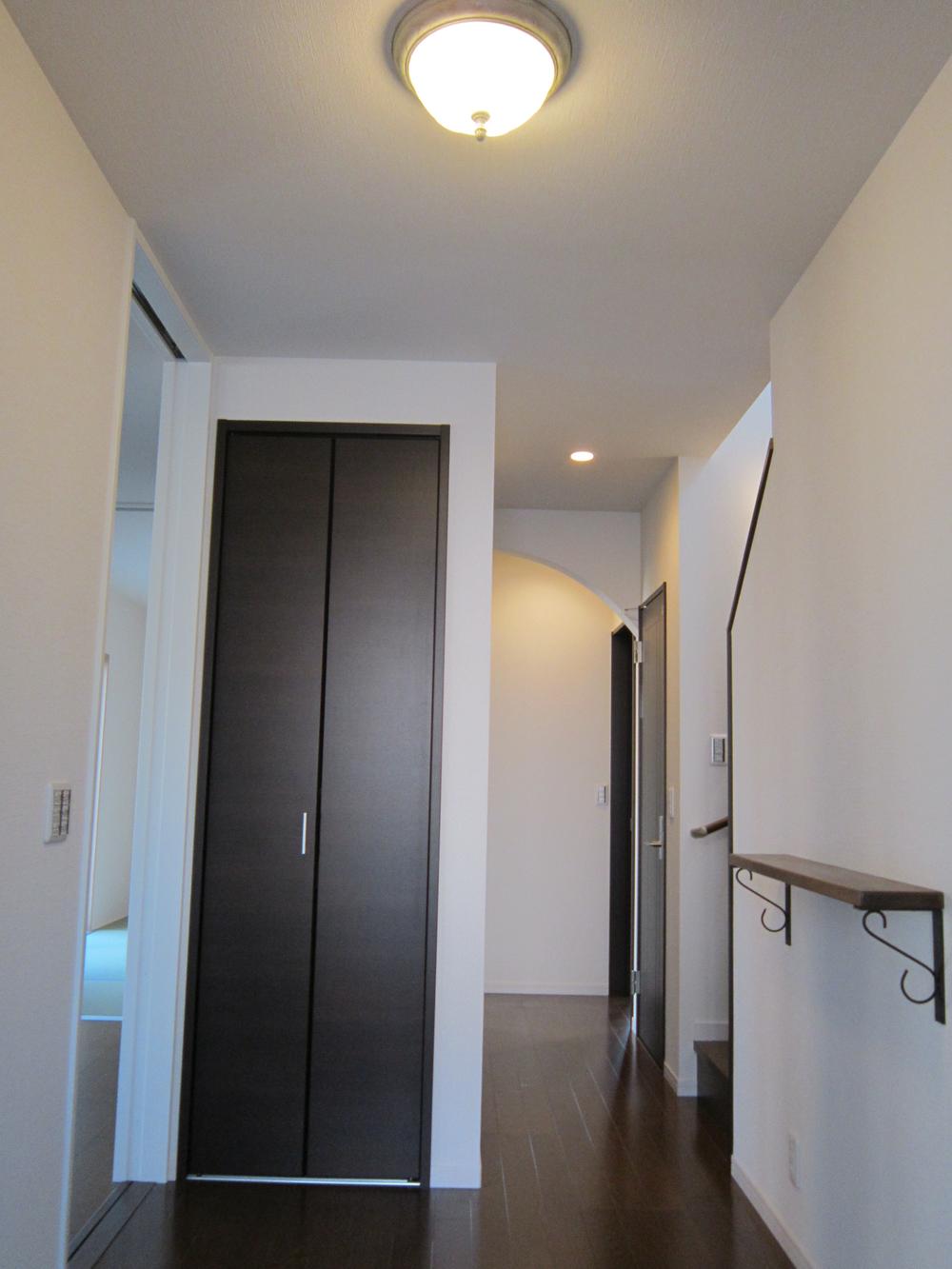 Indoor (June 2013) Shooting
室内(2013年6月)撮影
Park公園 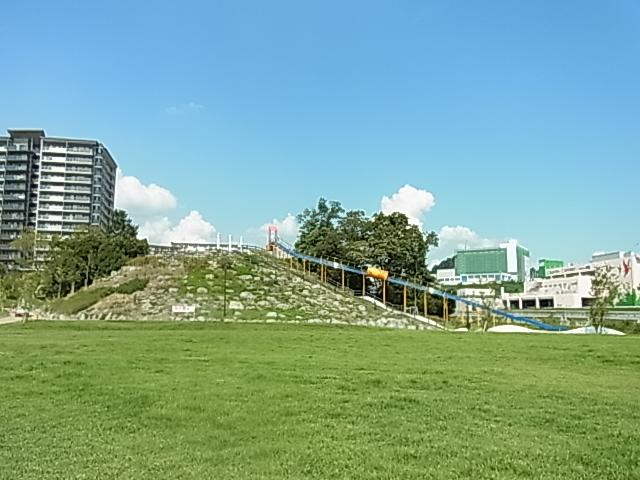 Saito Nishi up to 690m about 52000 sq district the largest park of the m. 2012. spring opening of the park plan. Wide-area shelter in the event of a disaster
彩都西公園まで690m 約52000m2の地区最大規模の公園。平成24年春開園予定。災害時の広域避難地
Aerial photograph航空写真 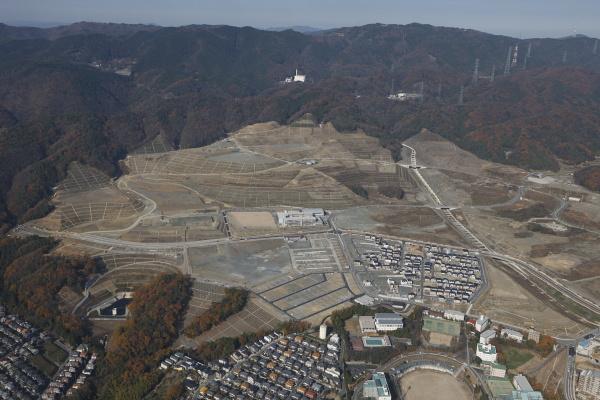 It is seen from the sky site (December 2011) shooting
上空から見た現地(2011年12月)撮影
Park公園 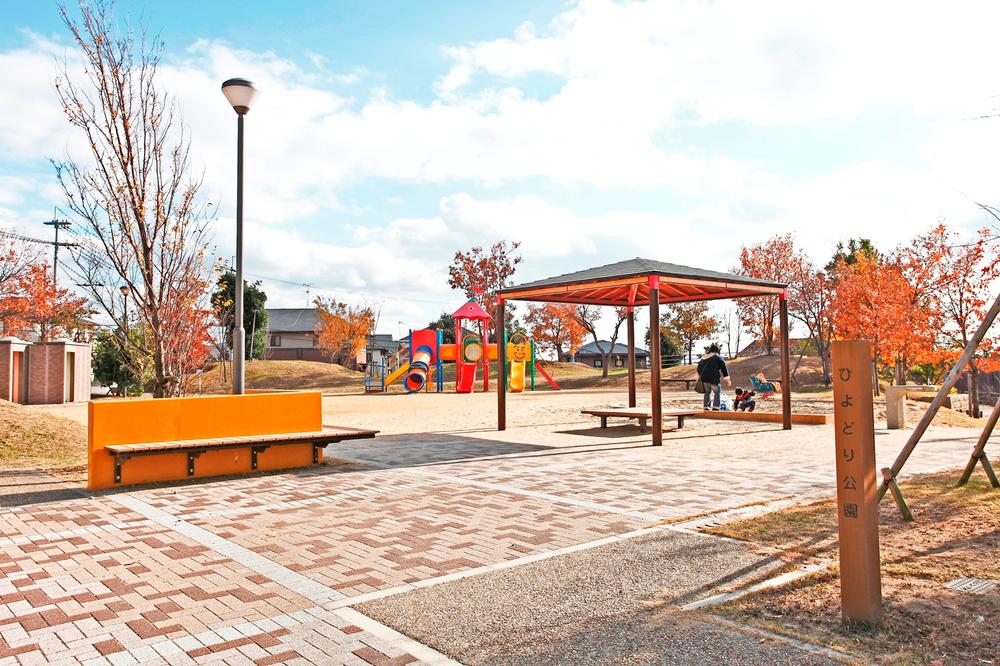 In the park of 1390m 2900 sq m to Bulbul park, There is a slide and sandbox where you can enjoy even a small child
ひよどり公園まで1390m 2900m2の公園で、小さな子どもでも楽しめるすべり台や砂場があります
Livingリビング 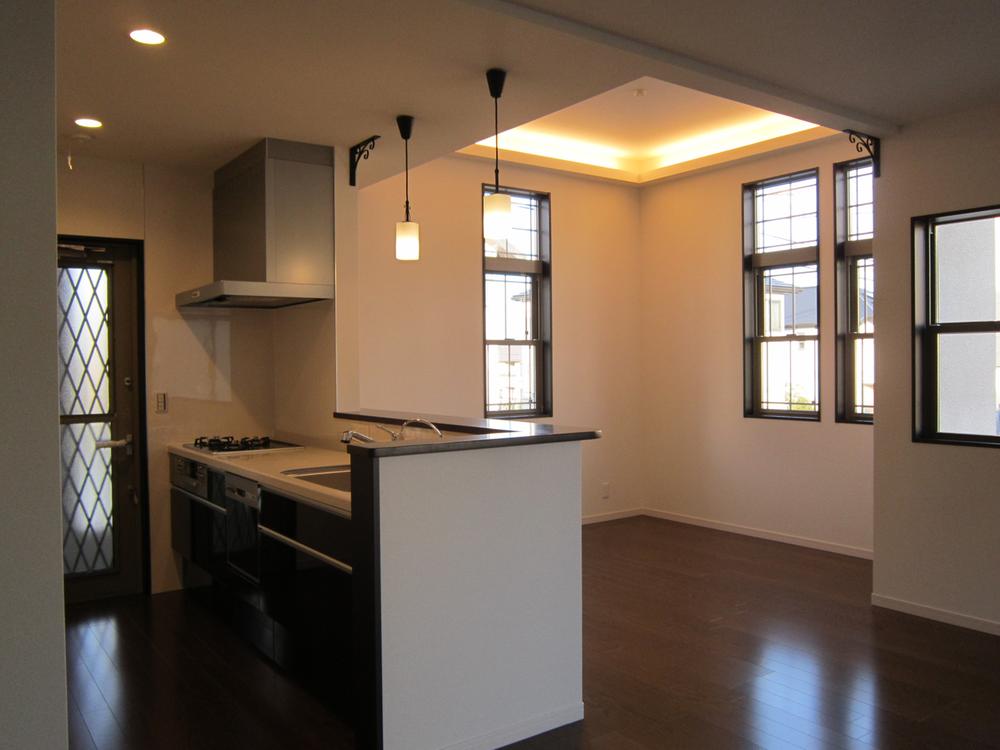 1F ceiling height 2500mm
1F天井高2500mm
Floor plan間取り図 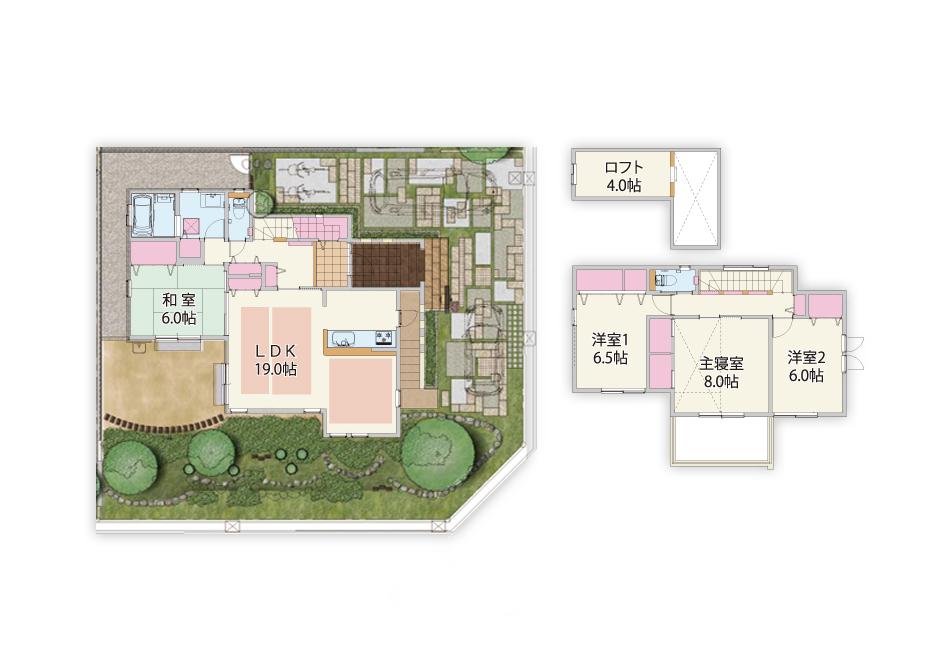 Convenient location to 1160m shopping until the Garden Mall Saito
ガーデンモール彩都まで1160m お買い物にも便利なロケーション
Shopping centreショッピングセンター 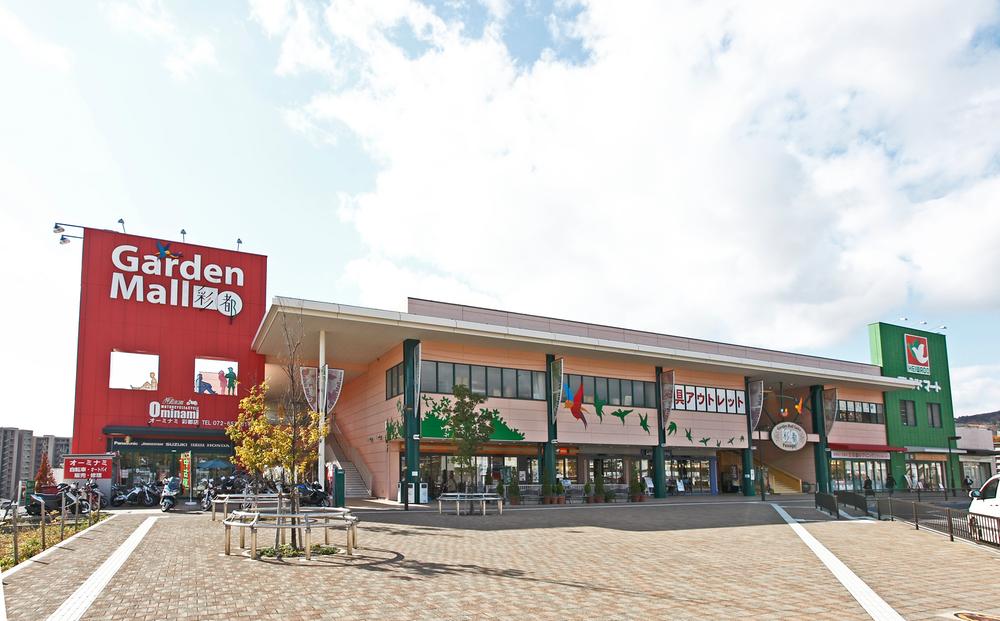 Convenient location to 1160m shopping until the Garden Mall Saito
ガーデンモール彩都まで1160m お買い物にも便利なロケーション
Hospital病院 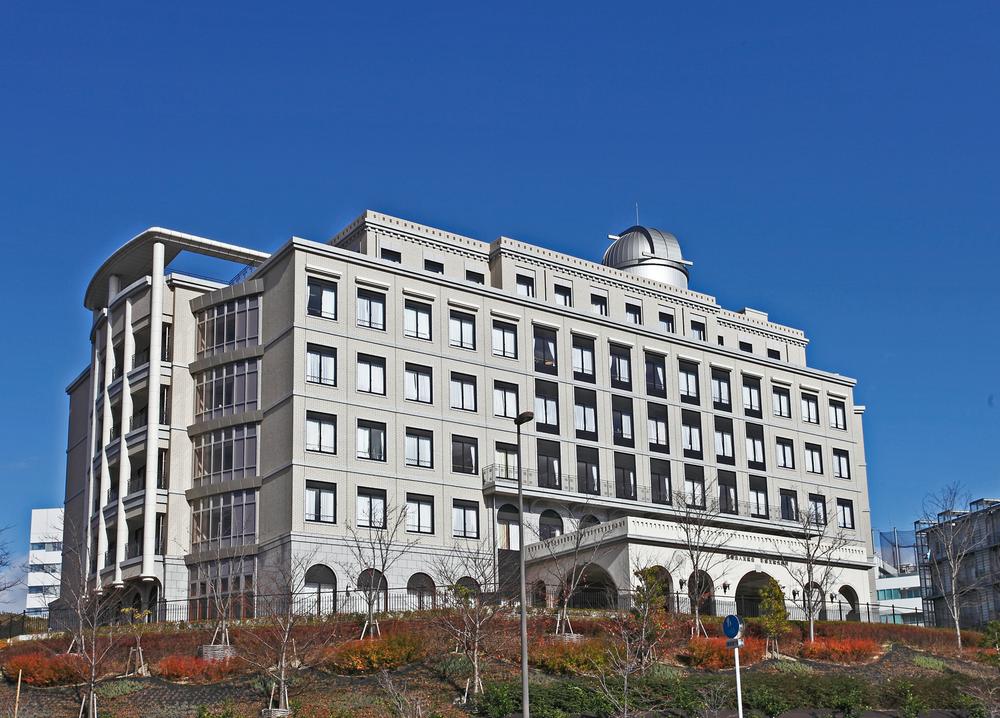 General Hospital is close to the time that the medical corporation TomoHiroshikai Saito TomoHiroshikai to the hospital emergency 1430m
医療法人友紘会彩都友紘会病院まで1430m いざというときの総合病院が身近に
Other Environmental Photoその他環境写真 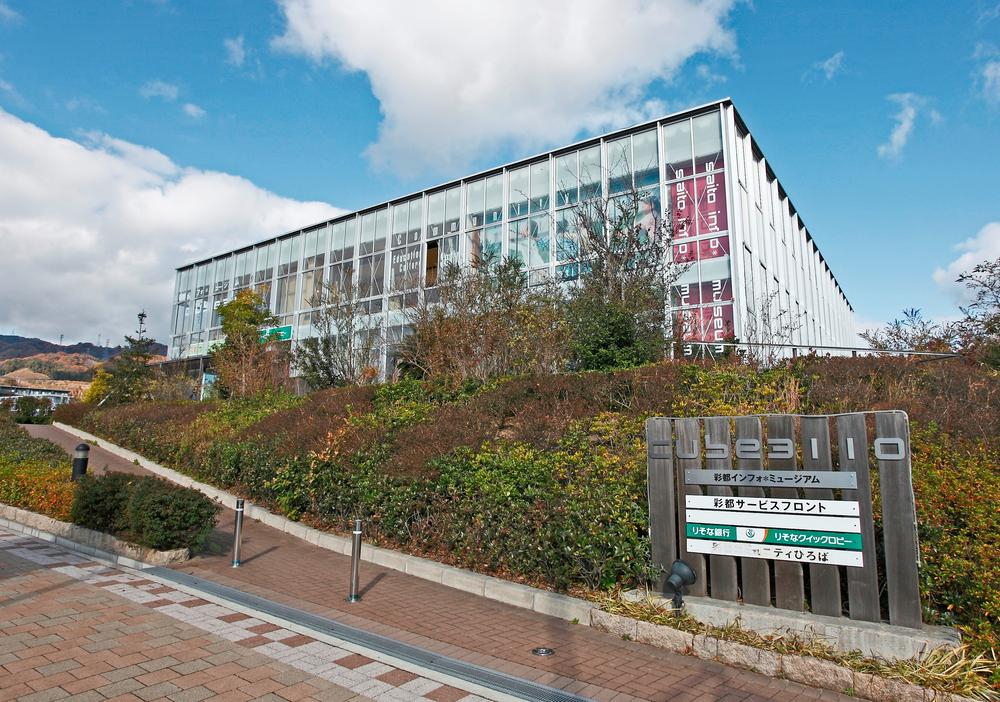 Cube3110 Saito info ・ Model that 1120m Saito overall picture is clear to Museum, Theater room to introduce the city, Kids Corner, The history panel exhibition of Saito
Cube3110彩都インフォ・ミュージアムまで1120m 彩都全体像が分かる模型、まちを紹介するシアタールーム、キッズコーナー、彩都の歴史パネル展示
Supermarketスーパー 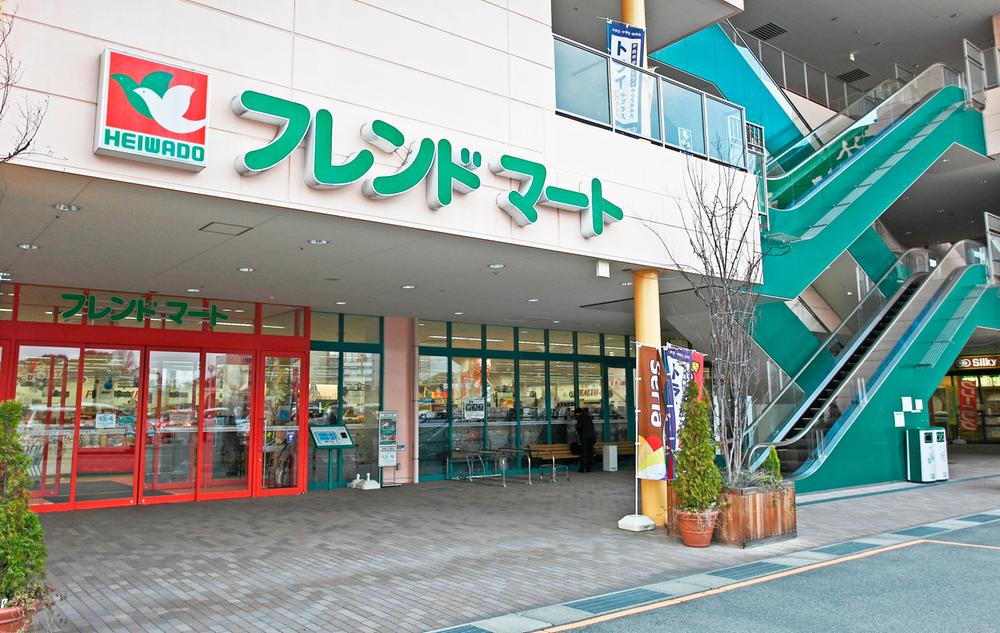 Shopping facilities are scattered in the 1160m around to friends Mart Saito shop
フレンドマート彩都店まで1160m 周辺にはショッピング施設が点在
Streets around周辺の街並み 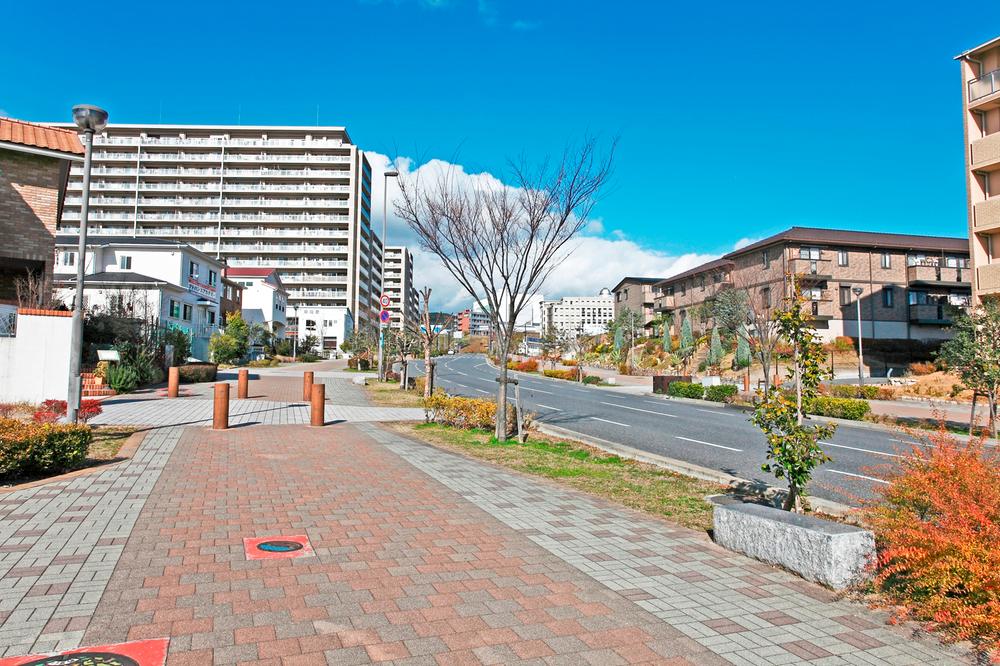 Asagi Boulevard Saito has been specified in the urban landscape formation district for making the beautiful cityscape
あさぎ大通り 彩都は美しい街並みをつくるための都市景観形成地区に指定されています
Location
| 






















