New Homes » Kansai » Osaka prefecture » Mino
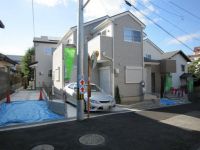 
| | Osaka Prefecture Mino 大阪府箕面市 |
| Hankyū Minoo Line "Sakurai" walk 8 minutes 阪急箕面線「桜井」歩8分 |
| (11 / 21 update done! ) ■ It was completed! ■ It is a limited 3 subdivisions of a quiet residential area ■ Solar panels as standard equipment ■ Good living environment ■ Exterior construction costs, Building construction costs, etc. all is COMICOMI price (11/21更新 完成です!)■完成しました!■閑静な住宅街の限定3区画分譲地です■太陽光パネル標準搭載■良好な住環境■外構工事費、建築確認費等すべてコミコミ価格です |
| ■ Fire insurance of group discount (Century 21) use, etc., If the consultation of various cost savings to our company! ■ Electric train, Access both your car to various fields is conveniently located ■ Convenient life! Commercial facilities situated in the neighborhood ■ Corresponding to the characteristic flat 35S of Property / Solar power system / Pre-ground survey / Year Available / Super close / System kitchen / Bathroom Dryer / Yang per good / Flat to the station / A quiet residential area / Around traffic fewer / Japanese-style room / Washbasin with shower / Face-to-face kitchen / Toilet 2 places / Bathroom 1 tsubo or more / 2-story / Double-glazing / Otobasu / Warm water washing toilet seat / Underfloor Storage / The window in the bathroom / TV monitor interphone / Ventilation good / Water filter / City gas / A large gap between the neighboring house / Flat terrain ■団体割引の火災保険(センチュリー21)利用等、諸費用削減のご相談なら弊社へ!■電車、お車ともに各方面へアクセスが便利な立地です■生活便利!商業施設が近隣にございます■物件の特徴フラット35Sに対応 / 太陽光発電システム / 地盤調査済 / 年内入居可 / スーパーが近い / システムキッチン / 浴室乾燥機 / 陽当り良好 / 駅まで平坦 / 閑静な住宅地 / 周辺交通量少なめ / 和室 / シャワー付洗面台 / 対面式キッチン / トイレ2ヶ所 / 浴室1坪以上 / 2階建 / 複層ガラス / オートバス / 温水洗浄便座 / 床下収納 / 浴室に窓 / TVモニタ付インターホン / 通風良好 / 浄水器 / 都市ガス / 隣家との間隔が大きい / 平坦地 |
Features pickup 特徴ピックアップ | | Corresponding to the flat-35S / Solar power system / Pre-ground survey / Year Available / Super close / System kitchen / Bathroom Dryer / Yang per good / Flat to the station / A quiet residential area / Around traffic fewer / Japanese-style room / Washbasin with shower / Face-to-face kitchen / Toilet 2 places / Bathroom 1 tsubo or more / 2-story / Double-glazing / Otobasu / Warm water washing toilet seat / Underfloor Storage / The window in the bathroom / TV monitor interphone / Ventilation good / Water filter / City gas / A large gap between the neighboring house / Flat terrain フラット35Sに対応 /太陽光発電システム /地盤調査済 /年内入居可 /スーパーが近い /システムキッチン /浴室乾燥機 /陽当り良好 /駅まで平坦 /閑静な住宅地 /周辺交通量少なめ /和室 /シャワー付洗面台 /対面式キッチン /トイレ2ヶ所 /浴室1坪以上 /2階建 /複層ガラス /オートバス /温水洗浄便座 /床下収納 /浴室に窓 /TVモニタ付インターホン /通風良好 /浄水器 /都市ガス /隣家との間隔が大きい /平坦地 | Price 価格 | | 32,800,000 yen ~ 34,800,000 yen 3280万円 ~ 3480万円 | Floor plan 間取り | | 4LDK 4LDK | Units sold 販売戸数 | | 3 units 3戸 | Total units 総戸数 | | 3 units 3戸 | Land area 土地面積 | | 100 sq m ~ 118.4 sq m (30.24 tsubo ~ 35.81 tsubo) (Registration) 100m2 ~ 118.4m2(30.24坪 ~ 35.81坪)(登記) | Building area 建物面積 | | 91.53 sq m ~ 95.58 sq m (27.68 tsubo ~ 28.91 tsubo) (measured) 91.53m2 ~ 95.58m2(27.68坪 ~ 28.91坪)(実測) | Driveway burden-road 私道負担・道路 | | Road width: 4.24m, Asphaltic pavement 道路幅:4.24m、アスファルト舗装 | Completion date 完成時期(築年月) | | 2013 end of October 2013年10月末 | Address 住所 | | Osaka Prefecture Mino Sakurai 3 大阪府箕面市桜井3 | Traffic 交通 | | Hankyū Minoo Line "Sakurai" walk 8 minutes 阪急箕面線「桜井」歩8分
| Related links 関連リンク | | [Related Sites of this company] 【この会社の関連サイト】 | Person in charge 担当者より | | On the person in charge Takaaki Age: 30 Daigyokai experience: 2 years my previous job is IT system (10 years), Before the previous profession is carpenter (3 years). Experience in the industry has confidence in the eyes to see the house that was nourished in the shallow but information gathering and carpenter of experience. Please leave so you support the look everyone in the dream of my home with full force! 担当者上 高明年齢:30代業界経験:2年私の前職はIT系(10年)、前々職は大工(3年)。業界での経験は浅いですが情報収集と大工の経験で養った家を見る目には自信があります。皆様の夢のマイホーム探しを全力でサポートしますのでお任せ下さい! | Contact お問い合せ先 | | TEL: 0800-603-3478 [Toll free] mobile phone ・ Also available from PHS
Caller ID is not notified
Please contact the "saw SUUMO (Sumo)"
If it does not lead, If the real estate company TEL:0800-603-3478【通話料無料】携帯電話・PHSからもご利用いただけます
発信者番号は通知されません
「SUUMO(スーモ)を見た」と問い合わせください
つながらない方、不動産会社の方は
| Building coverage, floor area ratio 建ぺい率・容積率 | | Kenpei rate: 60%, Volume ratio: 200% 建ペい率:60%、容積率:200% | Time residents 入居時期 | | Consultation 相談 | Land of the right form 土地の権利形態 | | Ownership 所有権 | Use district 用途地域 | | One middle and high 1種中高 | Land category 地目 | | Residential land 宅地 | Overview and notices その他概要・特記事項 | | Contact: above Takaaki, Building confirmation number: 13-0108 担当者:上 高明、建築確認番号:13-0108 | Company profile 会社概要 | | <Mediation> governor of Osaka (3) The 048,737 No. Century 21 (Ltd.) House gate Ibaraki shop Yubinbango567-0895 Ibaraki, Osaka Tamakushi 2-27-8-107 <仲介>大阪府知事(3)第048737号センチュリー21(株)ハウスゲート茨木店〒567-0895 大阪府茨木市玉櫛2-27-8-107 |
Local appearance photo現地外観写真 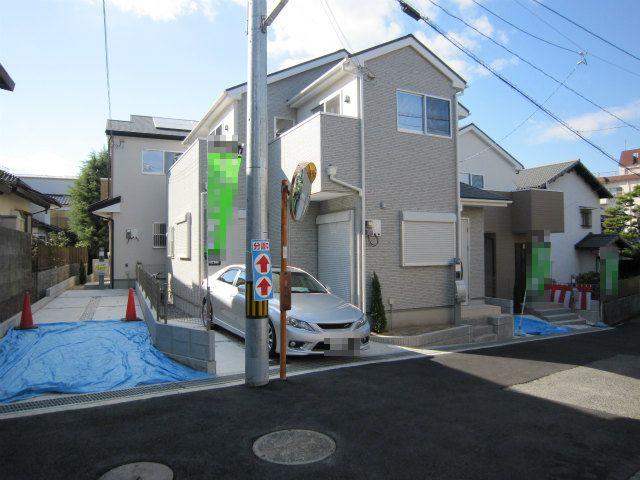 Local (November 21, 2013) we have taken complete! You can preview the remaining two buildings at any time
現地(2013年11月21日)撮影完成いたしました!残り2棟いつでも内覧頂けます
Otherその他 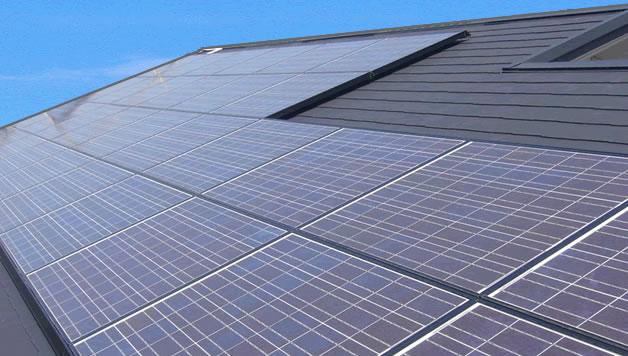 3 is a compartment with solar panels installed.
3区画とも太陽光パネル搭載です。
Local appearance photo現地外観写真 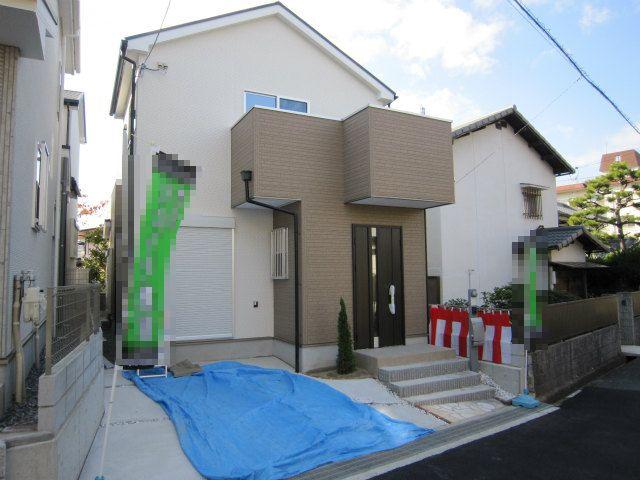 Local (November 21, 2013) Shooting It is the No. 1 destination
現地(2013年11月21日)撮影
1号地です
Floor plan間取り図 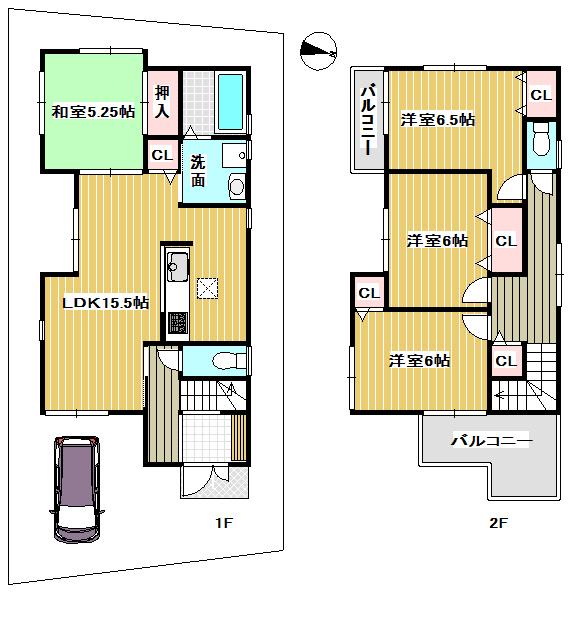 (No. 1 point), Price 34,800,000 yen, 4LDK, Land area 100.01 sq m , Building area 94.77 sq m
(1号地)、価格3480万円、4LDK、土地面積100.01m2、建物面積94.77m2
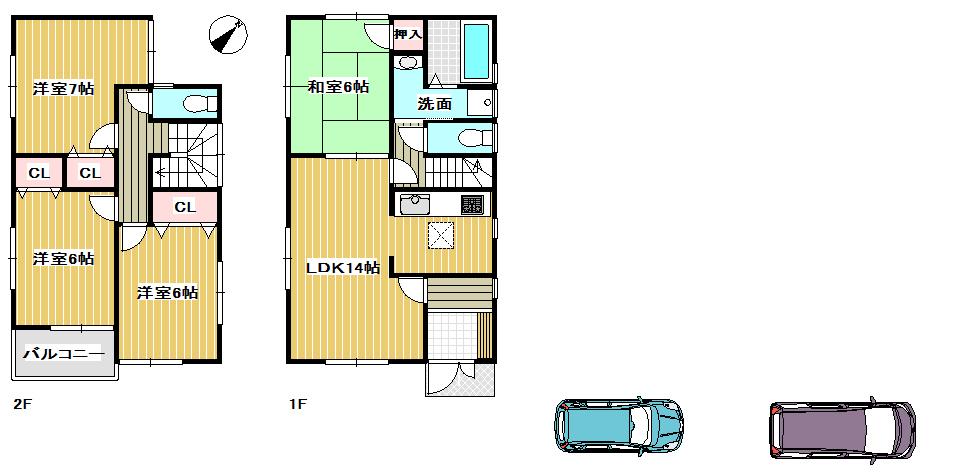 (No. 3 locations), Price 32,800,000 yen, 4LDK, Land area 118.4 sq m , Building area 91.53 sq m
(3号地)、価格3280万円、4LDK、土地面積118.4m2、建物面積91.53m2
Local appearance photo現地外観写真 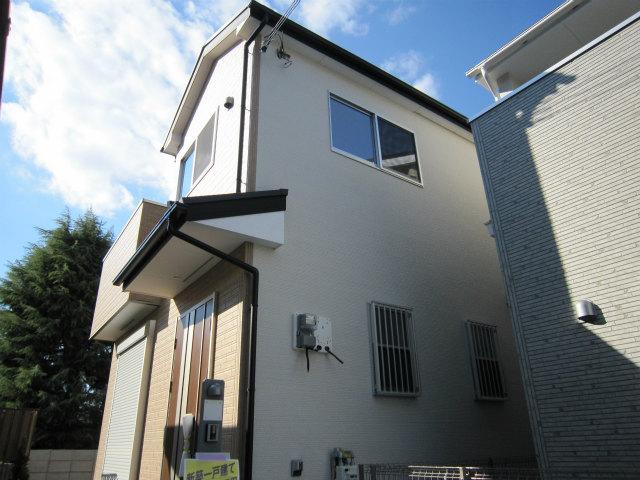 Local (November 21, 2013) Shooting
現地(2013年11月21日)撮影
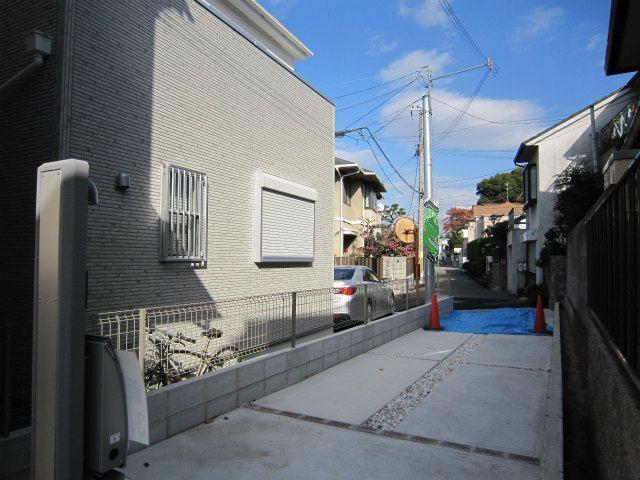 Local (November 21, 2013) Shooting
現地(2013年11月21日)撮影
Local photos, including front road前面道路含む現地写真 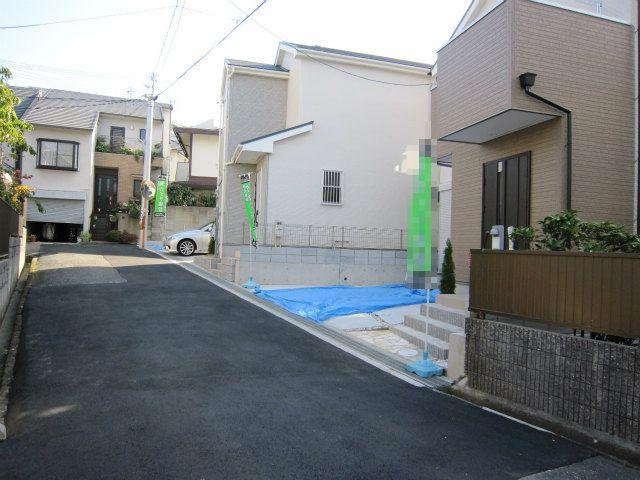 Local (November 21, 2013) Shooting
現地(2013年11月21日)撮影
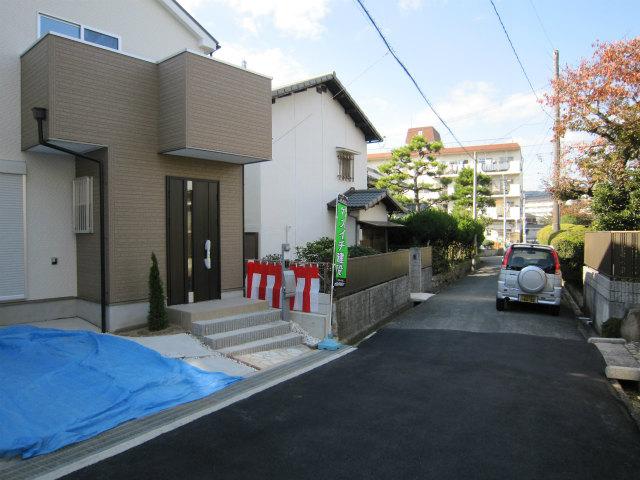 Local (November 21, 2013) Shooting
現地(2013年11月21日)撮影
Livingリビング 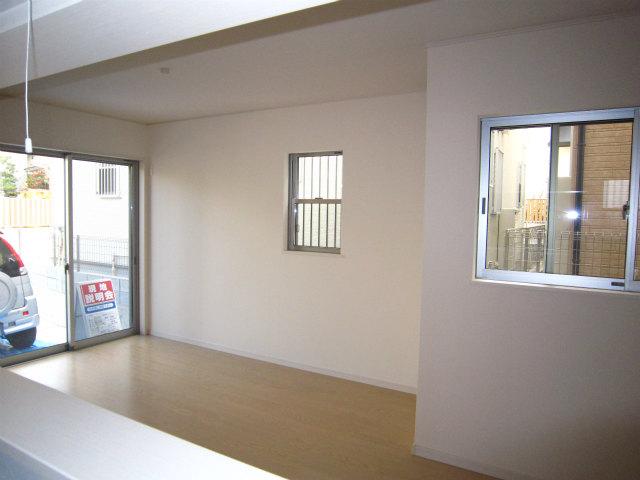 No. 1 destination Living is.
1号地 リビングです。
Kitchenキッチン 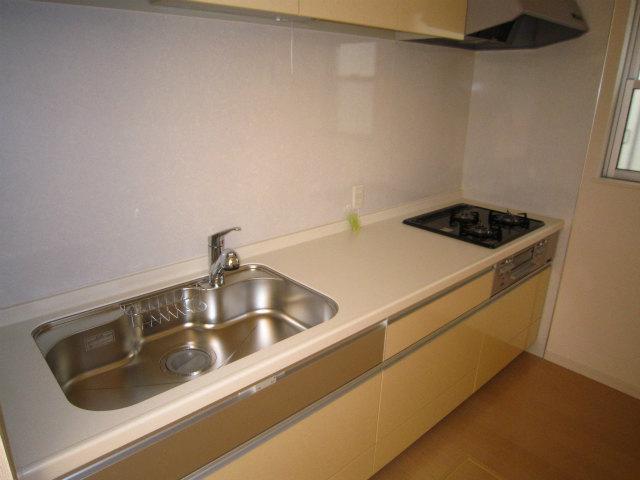 No. 3 place Kitchen
3号地 キッチンです
Bathroom浴室 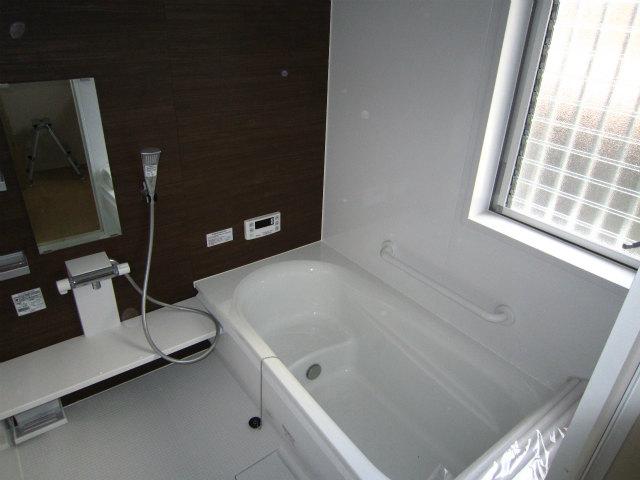 Wide is one pyeong type of bathroom.
広い1坪タイプの浴室です。
Wash basin, toilet洗面台・洗面所 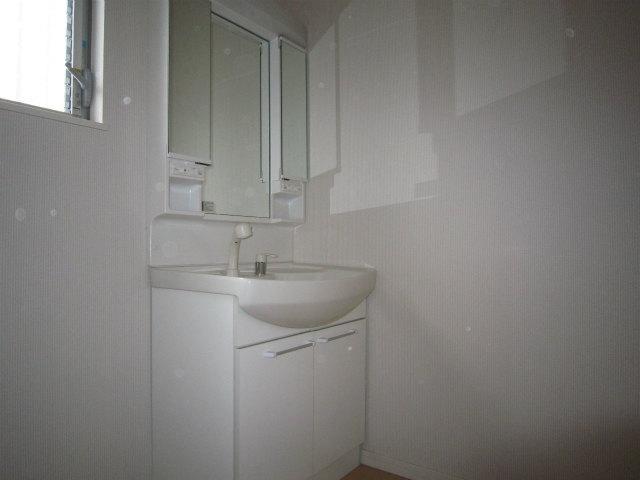 Local (November 21, 2013) Shooting
現地(2013年11月21日)撮影
Toiletトイレ 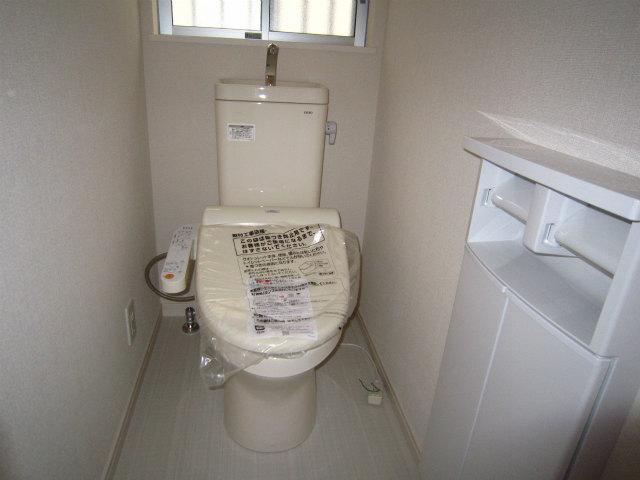 Local (November 21, 2013) Shooting
現地(2013年11月21日)撮影
Non-living roomリビング以外の居室 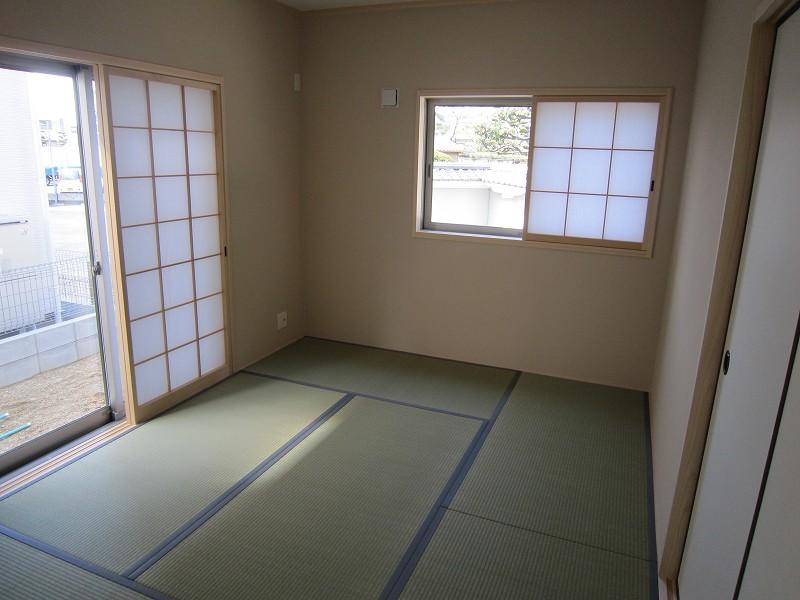 It is the same specification properties per under construction.
建築中につき同仕様物件です。
Entrance玄関 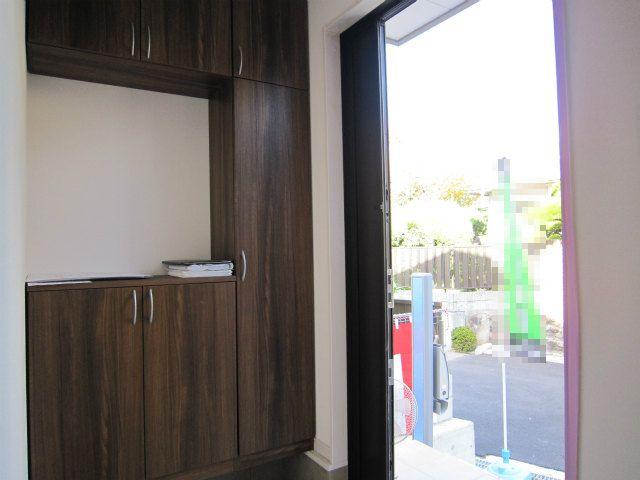 Local (November 21, 2013) Shooting
現地(2013年11月21日)撮影
Local appearance photo現地外観写真 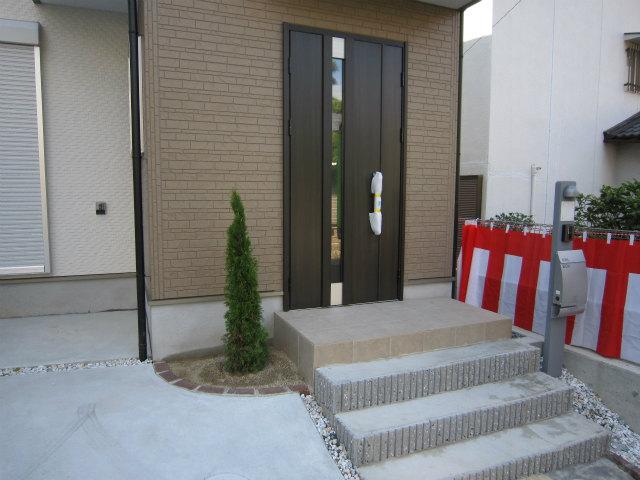 Local (November 21, 2013) Shooting
現地(2013年11月21日)撮影
Otherその他 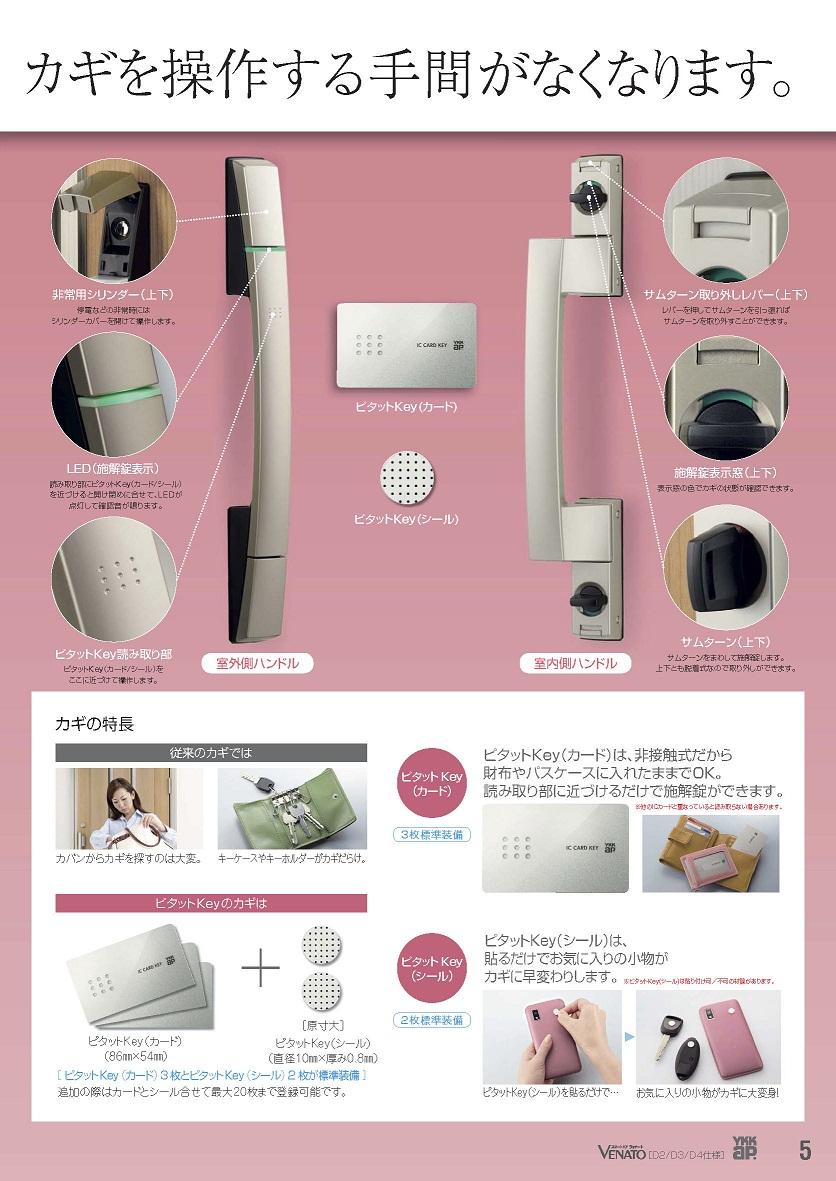 Is the property of convenient card key installed
便利なカードキー搭載の物件です
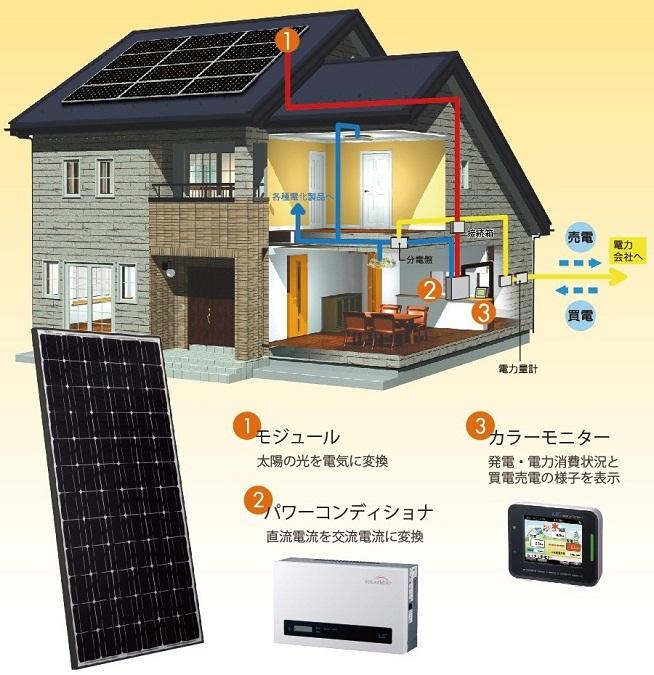 Solar power generation system is a summary
太陽光発電システム概要です
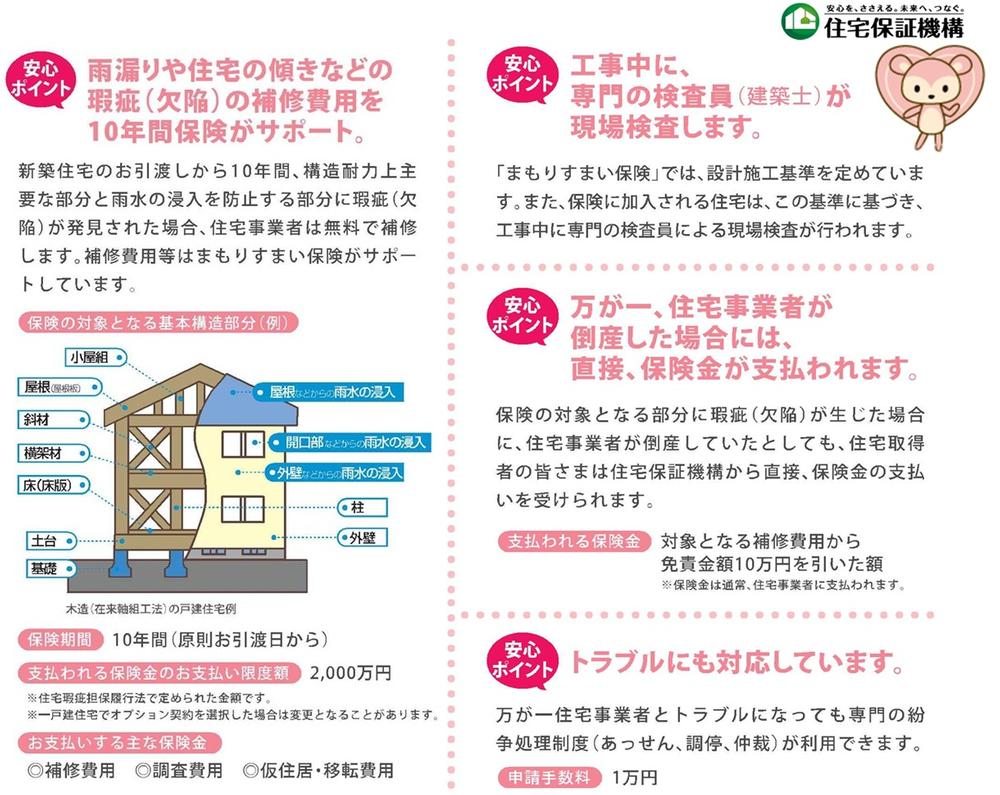 Housing guarantee mechanism is a summary
住宅保証機構概要です
Location
|





















