New Homes » Kansai » Osaka prefecture » Mino
 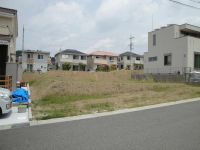
| | Osaka Prefecture Mino 大阪府箕面市 |
| Northern Osaka Express "Senri" bus 28 minutes forest town Sanchome walk 3 minutes 北大阪急行「千里中央」バス28分森町中三丁目歩3分 |
| Mori-machi Minoo new construction ready-built condominium start. This town is and please check all means a reason to want to live in this house. Utility costs are mitigated by the solar power generation system equipped with housing. 箕面森町新築建売分譲開始。この街でそしてこの家で暮らしたいと思わせる理由を是非お確かめ下さい。太陽光発電システム搭載住宅にて光熱費が軽減。 |
| To start a new life in this land of light and green wrapped in a quiet sense of liberation full of. Gardening and home garden, Also large garden tea party, etc. is attractive. Two large parking spaces reserved. Front road width about 6.6m. Difference in height between the front road there is not nearly. 光と緑があふれる閑静な解放感に包まれたこの地で新生活をスタートする。ガーデニングや家庭菜園、またティパーティー等の広い庭が魅力的です。大型駐車スペース2台確保。前面道路幅員約6.6m。前面道路との高低差はほぼございません。 |
Features pickup 特徴ピックアップ | | Solar power system / Airtight high insulated houses / Pre-ground survey / Year Available / Parking two Allowed / Land 50 square meters or more / Energy-saving water heaters / See the mountain / It is close to golf course / Super close / Facing south / System kitchen / Bathroom Dryer / All room storage / Siemens south road / A quiet residential area / LDK15 tatami mats or more / Around traffic fewer / Or more before road 6m / Corner lot / Japanese-style room / Starting station / Shaping land / Garden more than 10 square meters / Idyll / Washbasin with shower / Face-to-face kitchen / Barrier-free / Toilet 2 places / Bathroom 1 tsubo or more / 2-story / South balcony / Double-glazing / Zenshitsuminami direction / Warm water washing toilet seat / Nantei / The window in the bathroom / TV monitor interphone / High-function toilet / Leafy residential area / Urban neighborhood / Ventilation good / Good view / Walk-in closet / All room 6 tatami mats or more / City gas / Located on a hill / A large gap between the neighboring house / Maintained sidewalk / Flat terrain / Floor heating / Development subdivision in / Readjustment land within 太陽光発電システム /高気密高断熱住宅 /地盤調査済 /年内入居可 /駐車2台可 /土地50坪以上 /省エネ給湯器 /山が見える /ゴルフ場が近い /スーパーが近い /南向き /システムキッチン /浴室乾燥機 /全居室収納 /南側道路面す /閑静な住宅地 /LDK15畳以上 /周辺交通量少なめ /前道6m以上 /角地 /和室 /始発駅 /整形地 /庭10坪以上 /田園風景 /シャワー付洗面台 /対面式キッチン /バリアフリー /トイレ2ヶ所 /浴室1坪以上 /2階建 /南面バルコニー /複層ガラス /全室南向き /温水洗浄便座 /南庭 /浴室に窓 /TVモニタ付インターホン /高機能トイレ /緑豊かな住宅地 /都市近郊 /通風良好 /眺望良好 /ウォークインクロゼット /全居室6畳以上 /都市ガス /高台に立地 /隣家との間隔が大きい /整備された歩道 /平坦地 /床暖房 /開発分譲地内 /区画整理地内 | Price 価格 | | 24,800,000 yen ~ 25,800,000 yen 2480万円 ~ 2580万円 | Floor plan 間取り | | 4LDK + S (storeroom) 4LDK+S(納戸) | Units sold 販売戸数 | | 3 units 3戸 | Total units 総戸数 | | 3 units 3戸 | Land area 土地面積 | | 191.85 sq m ~ 217.84 sq m (58.03 tsubo ~ 65.89 tsubo) (measured) 191.85m2 ~ 217.84m2(58.03坪 ~ 65.89坪)(実測) | Building area 建物面積 | | 94.77 sq m ~ 98.82 sq m (28.66 tsubo ~ 29.89 tsubo) (measured) 94.77m2 ~ 98.82m2(28.66坪 ~ 29.89坪)(実測) | Driveway burden-road 私道負担・道路 | | Road width: 6.6m, Asphaltic pavement 道路幅:6.6m、アスファルト舗装 | Completion date 完成時期(築年月) | | 2013 end of September 2013年9月末 | Address 住所 | | Osaka Prefecture Mino Mori 3 Minoo city planning business Water and green Healthy Cities specific land readjustment project I-111 part of the compartment 大阪府箕面市森町中3箕面都市計画事業 水と緑の健康都市特定土地区画整理事業 I-111区画の一部 | Traffic 交通 | | Northern Osaka Express "Senri" bus 28 minutes forest town Sanchome walk 3 minutes 北大阪急行「千里中央」バス28分森町中三丁目歩3分
| Person in charge 担当者より | | [Regarding this property.] New ready-built 3 subdivisions start from 25 million yen in Minoo forest-cho! ! 【この物件について】箕面森町にて2,500万円台からの新築建売3区画分譲開始!! | Contact お問い合せ先 | | TEL: 06-6842-1111 Please contact as "saw SUUMO (Sumo)" TEL:06-6842-1111「SUUMO(スーモ)を見た」と問い合わせください | Most price range 最多価格帯 | | 14.8 million yen 1480万円台 | Building coverage, floor area ratio 建ぺい率・容積率 | | Kenpei rate: 50% ・ 60%, Volume ratio: 100% 建ペい率:50%・60%、容積率:100% | Time residents 入居時期 | | Consultation 相談 | Land of the right form 土地の権利形態 | | Ownership 所有権 | Structure and method of construction 構造・工法 | | Wooden 2-story (framing method) 木造2階建(軸組工法) | Construction 施工 | | First, Building Products Co., Ltd. ファースト住建株式会社 | Use district 用途地域 | | One low-rise 1種低層 | Land category 地目 | | Mountain forest 山林 | Other limitations その他制限事項 | | Regulations have by the Landscape Act, Regulations have by erosion control method, Residential land development construction regulation area, Height district, Height ceiling Yes, Site area minimum Yes 景観法による規制有、砂防法による規制有、宅地造成工事規制区域、高度地区、高さ最高限度有、敷地面積最低限度有 | Overview and notices その他概要・特記事項 | | Building confirmation number: kee No. 25378 建築確認番号:箕第25378号 | Company profile 会社概要 | | <Mediation> governor of Osaka (3) No. 047,261 housing network (Ltd.) Yubinbango561-0881 Nakasakurazuka Toyonaka, Osaka 3-2-31 <仲介>大阪府知事(3)第047261号ハウジングネットワーク(株)〒561-0881 大阪府豊中市中桜塚3-2-31 |
Local photos, including front road前面道路含む現地写真 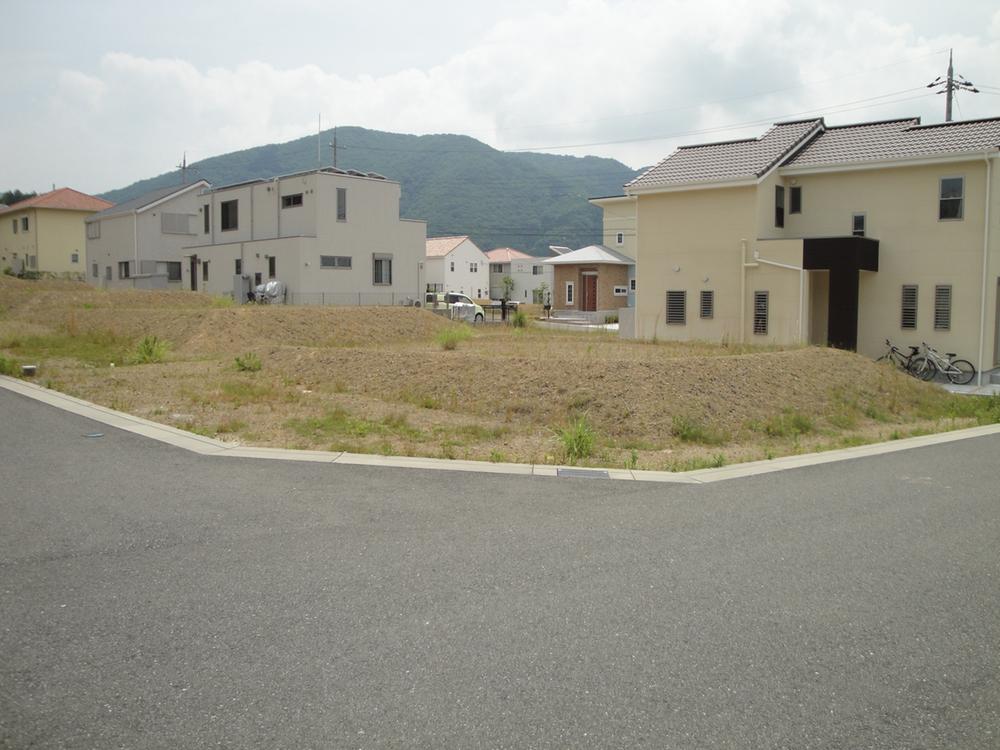 Local (June 2013) Shooting
現地(2013年6月)撮影
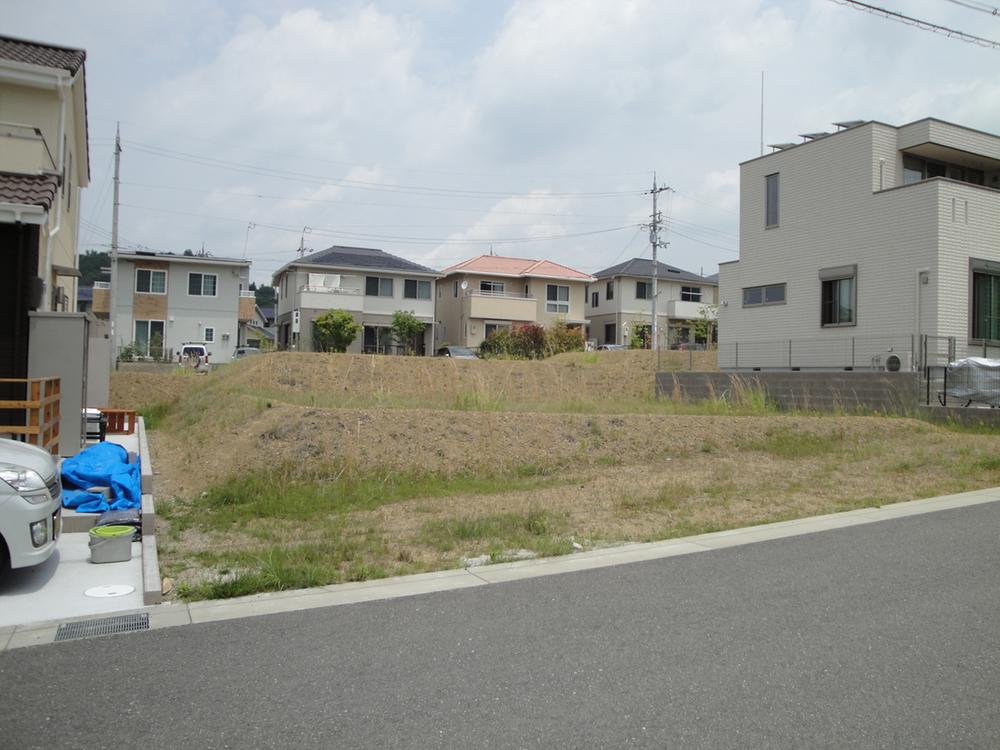 Local (June 2013) Shooting
現地(2013年6月)撮影
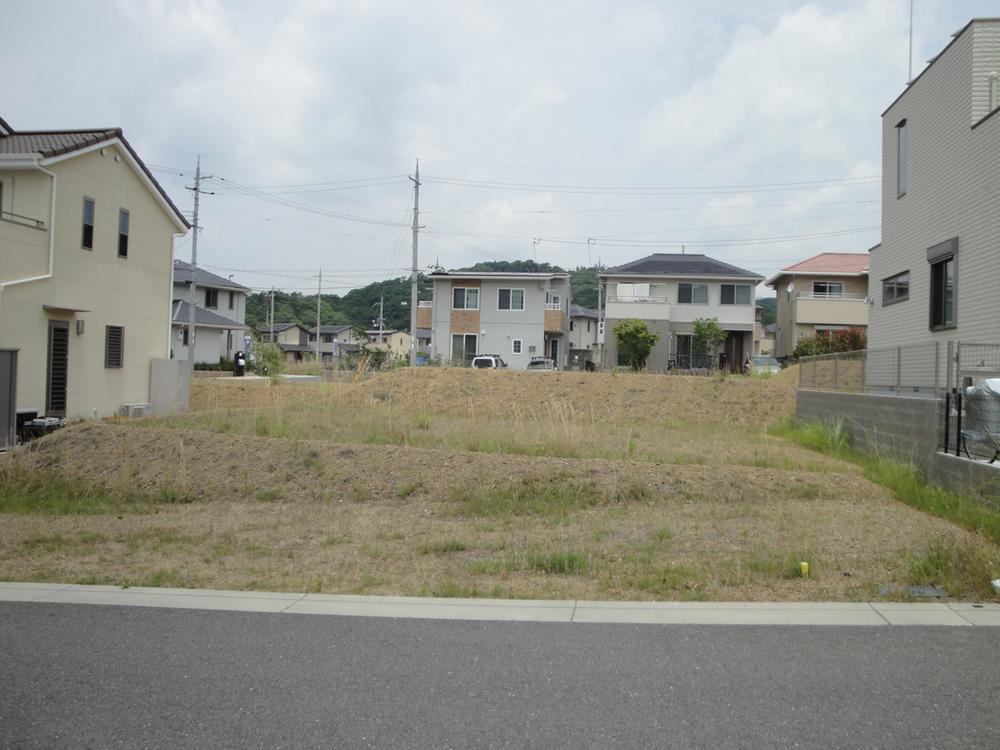 Local (June 2013) Shooting
現地(2013年6月)撮影
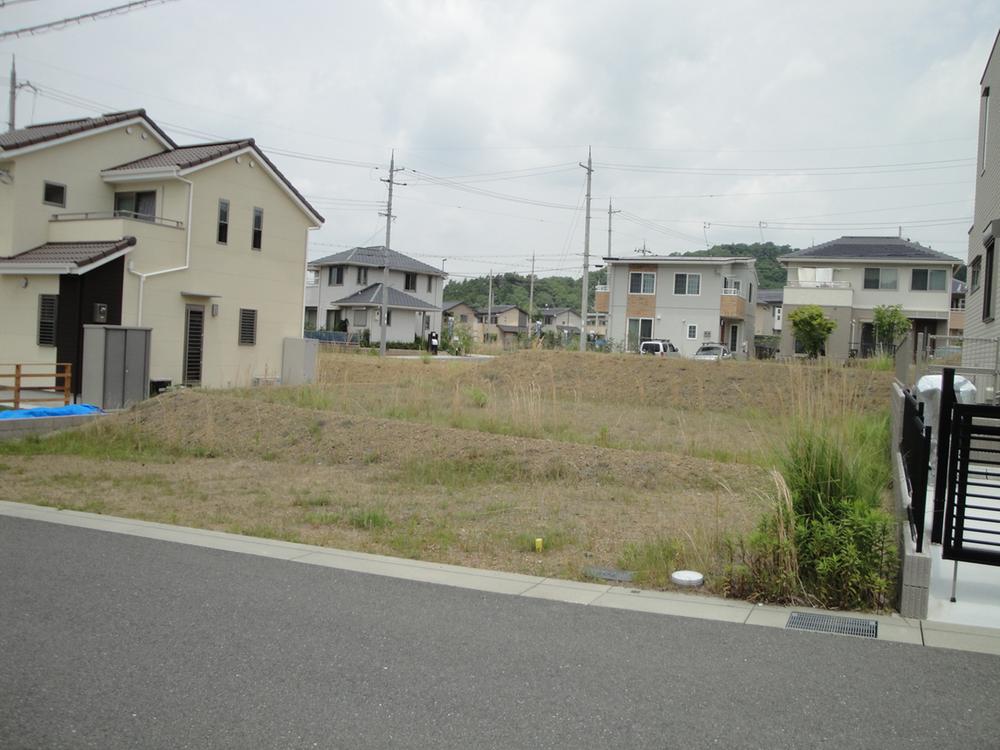 Local (June 2013) Shooting
現地(2013年6月)撮影
Sale already cityscape photo分譲済街並み写真 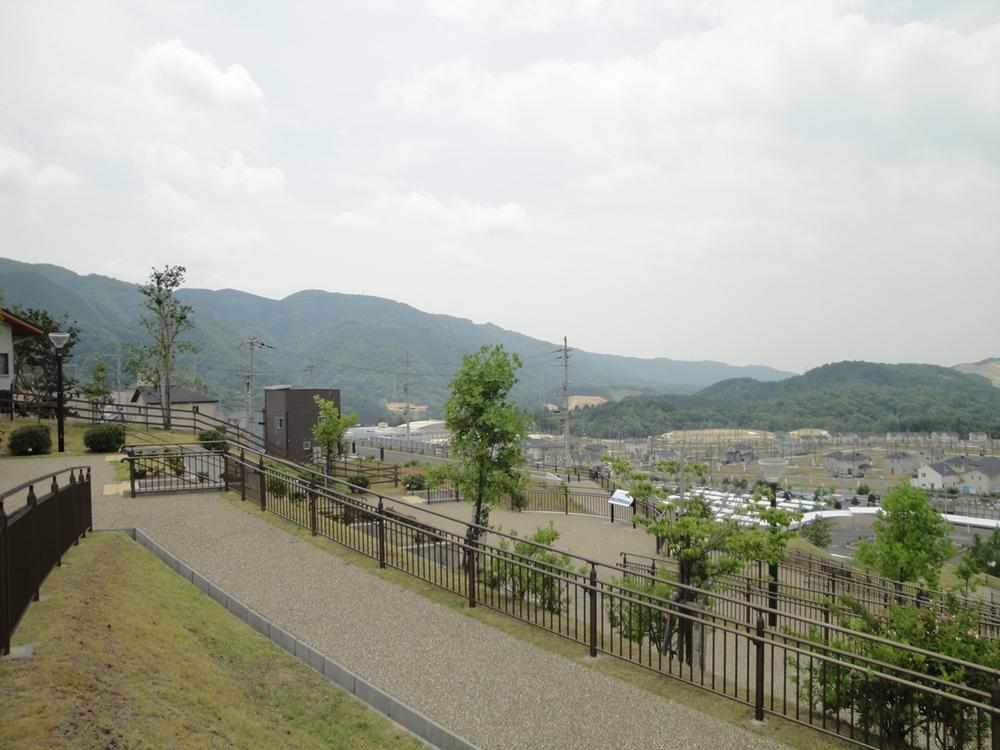 Sale already the city average
分譲済街並
Otherその他 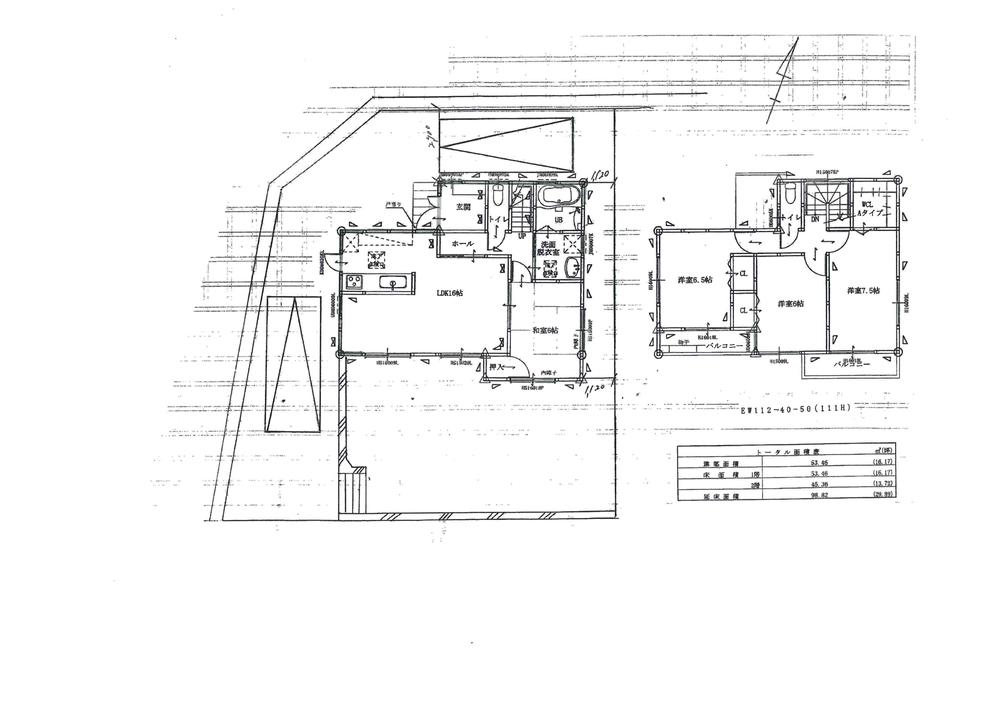 Floor plan drawings
間取り図面
Local photos, including front road前面道路含む現地写真 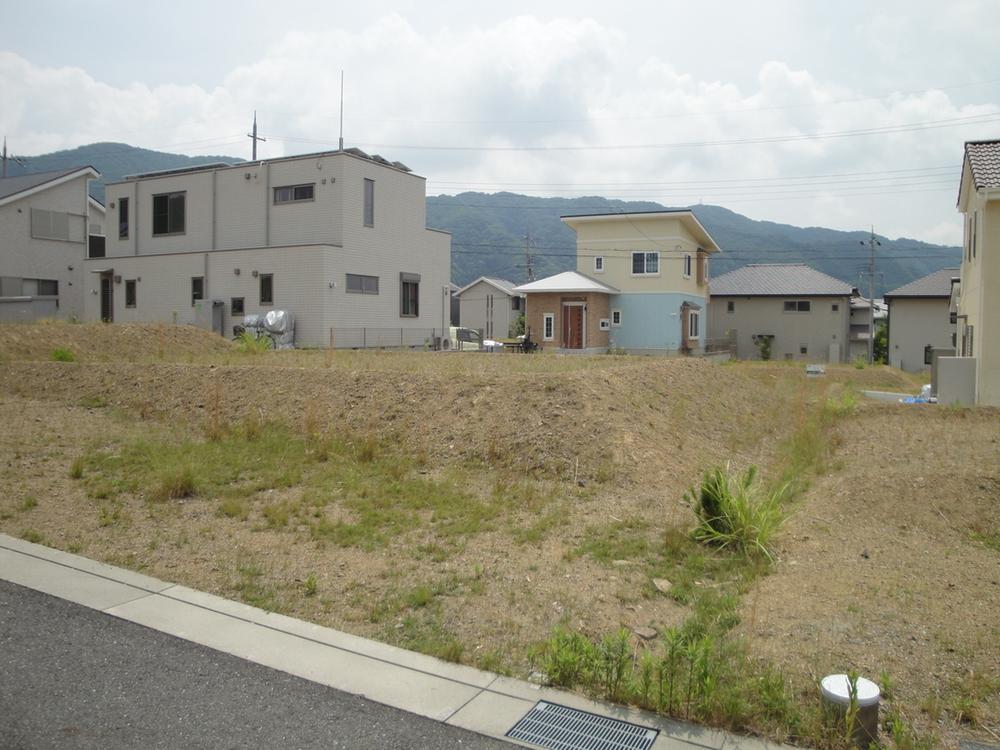 Local (June 2013) Shooting
現地(2013年6月)撮影
Sale already cityscape photo分譲済街並み写真 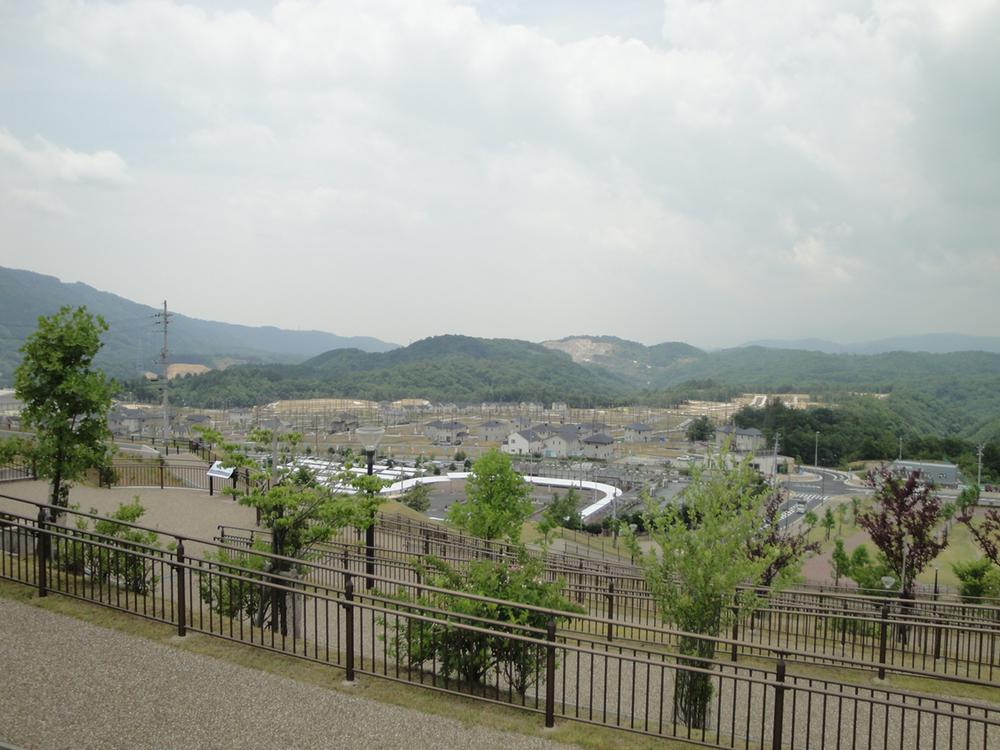 Sale already the city average
分譲済街並
Otherその他 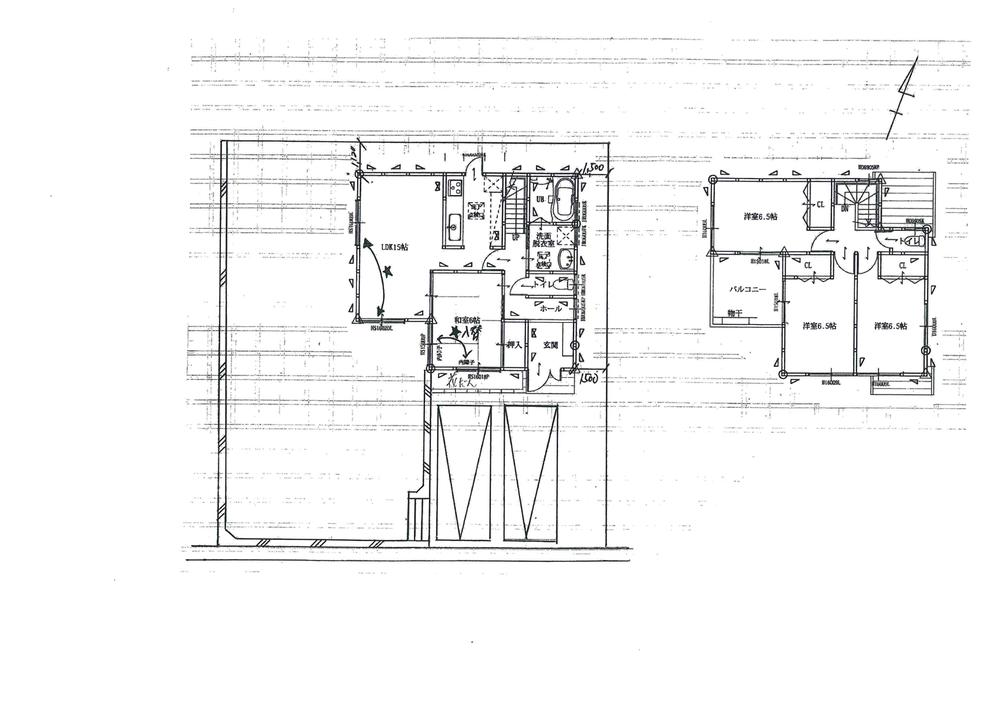 Floor plan drawings
間取り図面
Local photos, including front road前面道路含む現地写真 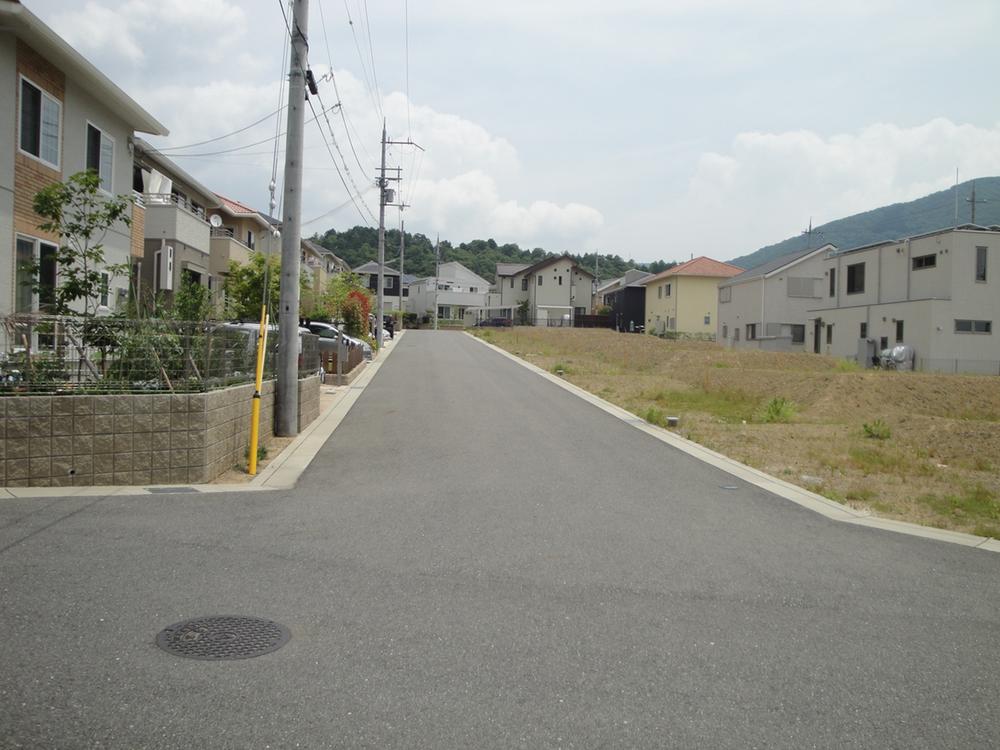 Local (June 2013) Shooting
現地(2013年6月)撮影
Sale already cityscape photo分譲済街並み写真 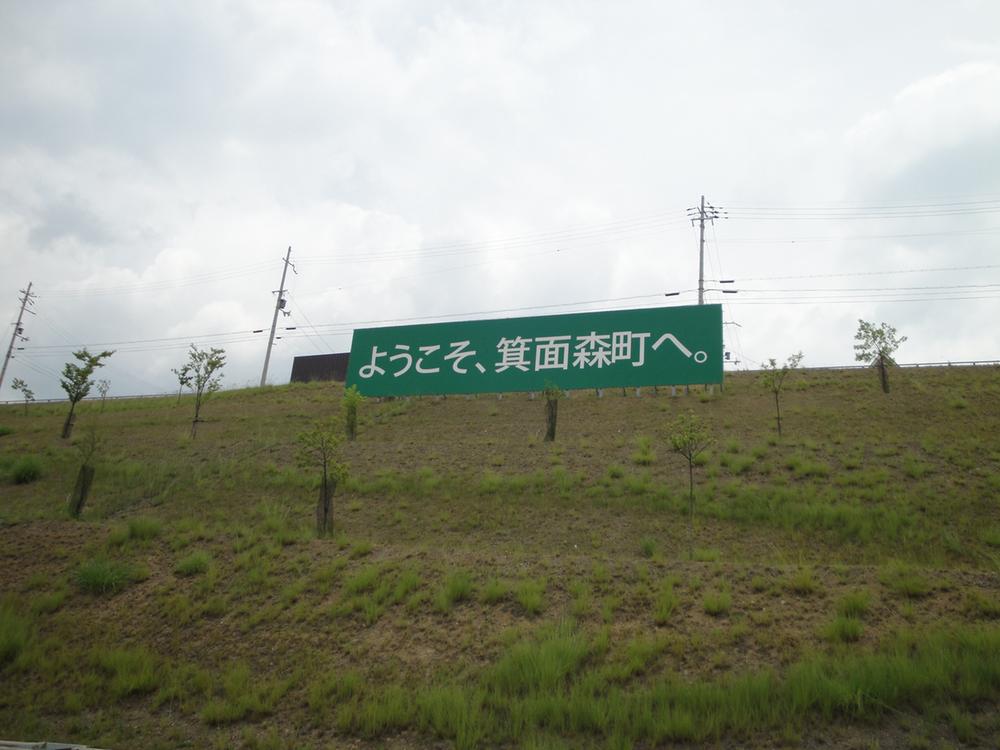 Sale already the city average
分譲済街並
Otherその他 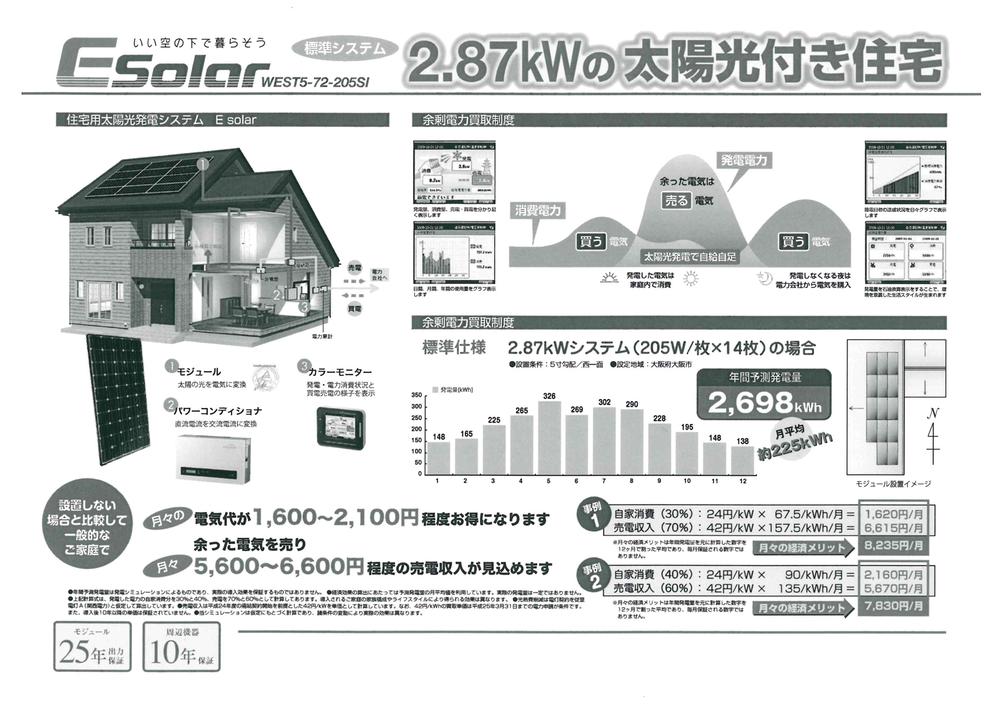 Solar power system image
太陽光発電システムイメージ
Sale already cityscape photo分譲済街並み写真 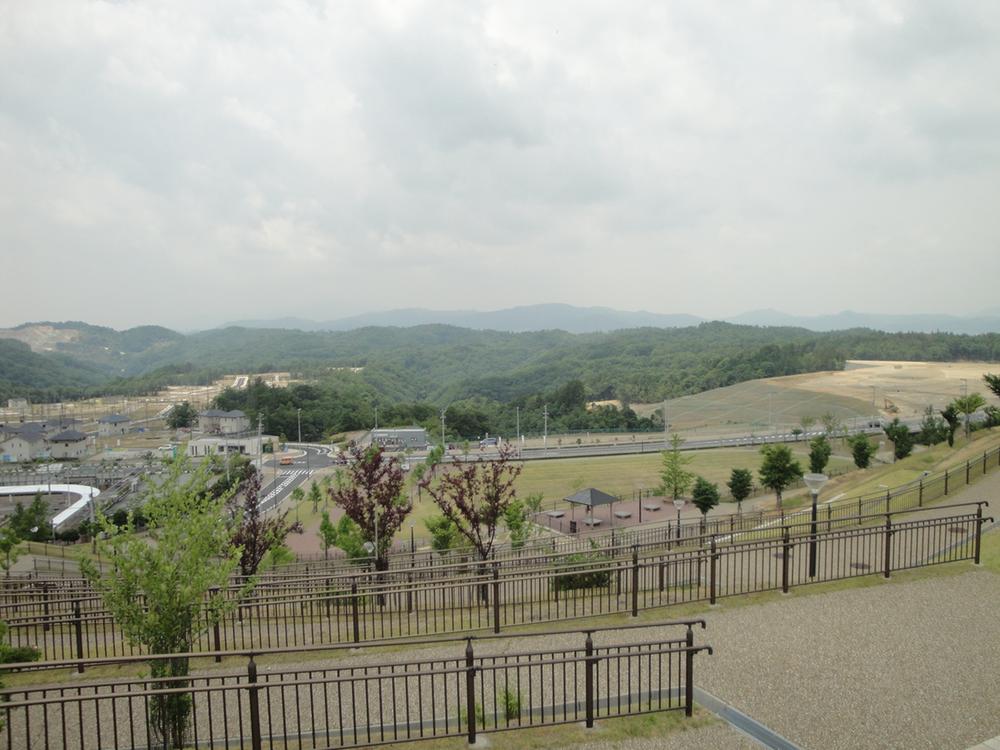 Sale already the city average
分譲済街並
Otherその他 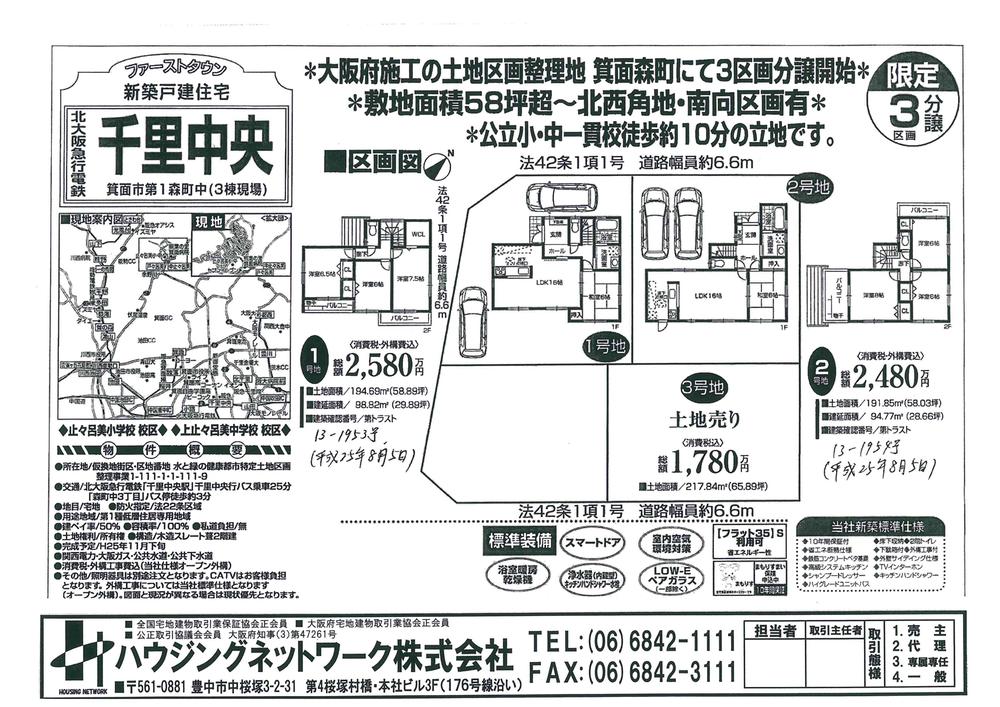 Sales figures
販売図面
Sale already cityscape photo分譲済街並み写真 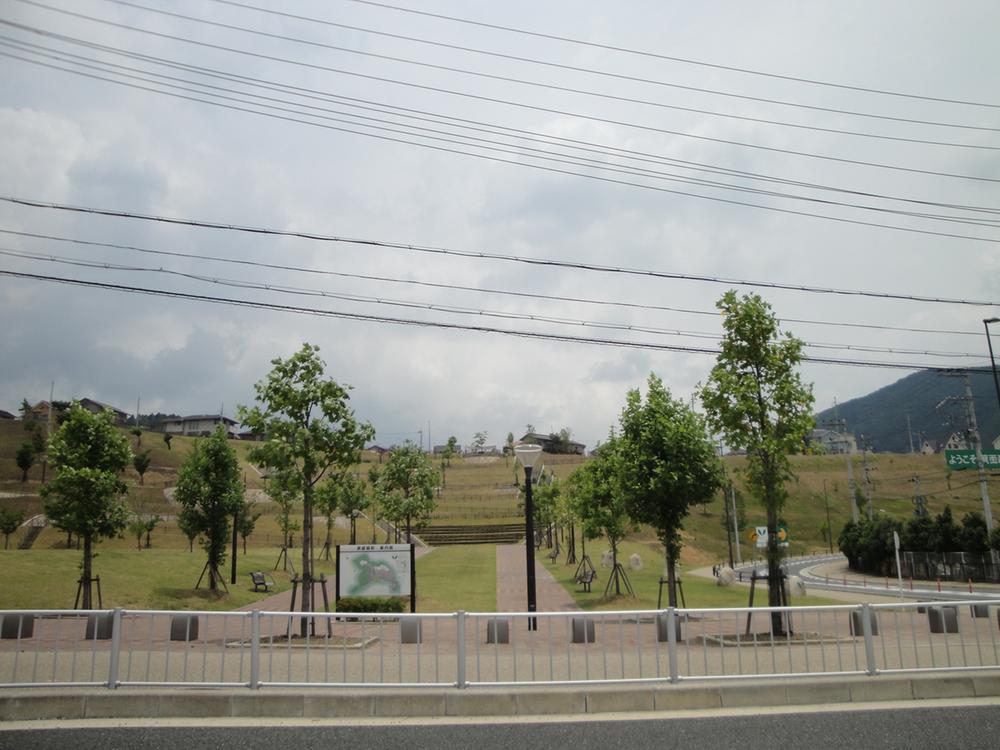 Sale already the city average
分譲済街並
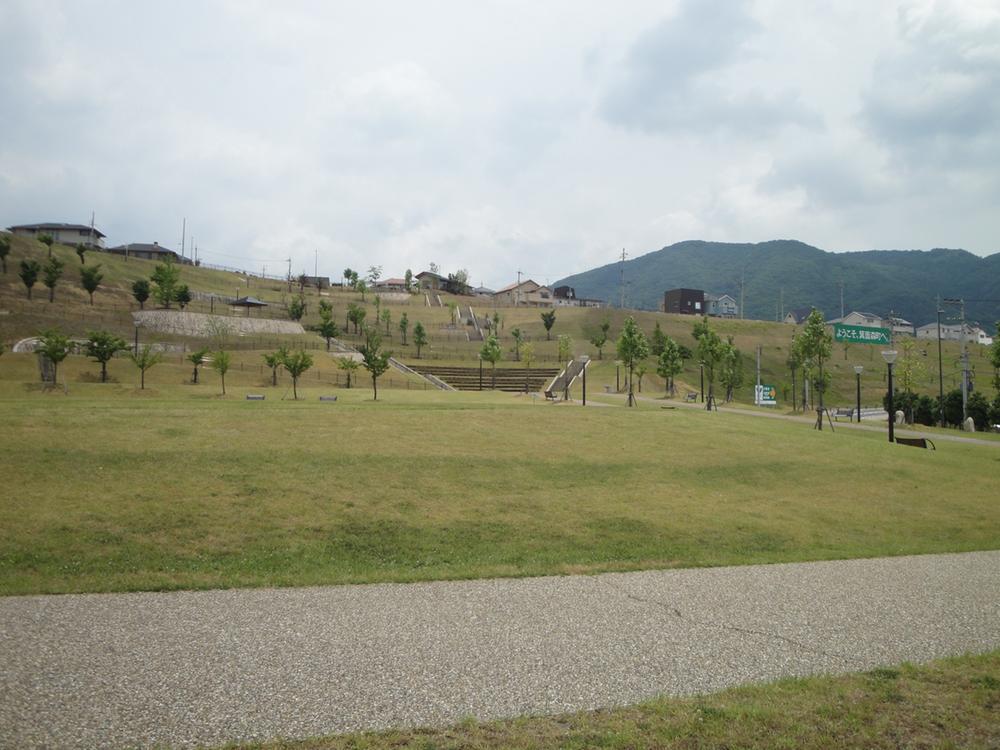 Sale already the city average
分譲済街並
Location
| 
















