New Homes » Kansai » Osaka prefecture » Mino
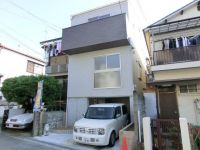 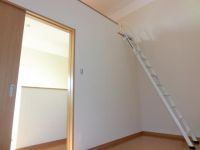
| | Osaka Prefecture Mino 大阪府箕面市 |
| Hankyū Minoo Line "Sakurai" walk 10 minutes 阪急箕面線「桜井」歩10分 |
| ■ Produce a wide loft which is provided on the second floor ■ Stylish property bright in garden ■2階に設けたロフトが広さを演出 ■庭付きで明るくてオシャレな物件です |
| ● System Kitchen loft Equipped with storeroom ● window in the bathroom ● living stairs ●システムキッチン ロフト 納戸を完備●浴室に窓 ●リビング階段 |
Features pickup 特徴ピックアップ | | Year Available / 2 along the line more accessible / System kitchen / garden / Toilet 2 places / 2-story / loft / The window in the bathroom / Living stairs / City gas / Storeroom 年内入居可 /2沿線以上利用可 /システムキッチン /庭 /トイレ2ヶ所 /2階建 /ロフト /浴室に窓 /リビング階段 /都市ガス /納戸 | Price 価格 | | 26.5 million yen 2650万円 | Floor plan 間取り | | 3DK + S (storeroom) 3DK+S(納戸) | Units sold 販売戸数 | | 1 units 1戸 | Total units 総戸数 | | 1 units 1戸 | Land area 土地面積 | | 66.04 sq m (19.97 tsubo) (Registration) 66.04m2(19.97坪)(登記) | Building area 建物面積 | | 91.39 sq m (27.64 square meters) 91.39m2(27.64坪) | Driveway burden-road 私道負担・道路 | | Nothing, East 4m width (contact the road width 5.1m) 無、東4m幅(接道幅5.1m) | Completion date 完成時期(築年月) | | March 2013 2013年3月 | Address 住所 | | Osaka Prefecture Mino Hanmachi 4 大阪府箕面市半町4 | Traffic 交通 | | Hankyū Minoo Line "Sakurai" walk 10 minutes
Osaka Monorail Main Line "Shibahara" walk 19 minutes 阪急箕面線「桜井」歩10分
大阪モノレール本線「柴原」歩19分
| Related links 関連リンク | | [Related Sites of this company] 【この会社の関連サイト】 | Person in charge 担当者より | | Rep Yoshioka Shinji Age: 30s has been kept fun guidance. We look forward to your visit with children and families everyone. Visit us in one person is also a big welcome! Lasting relations we will try to support, such as it is so thank you. 担当者吉岡 伸次年齢:30代楽しいご案内を心掛けています。お子様連れやご家族皆様でのご来店をお待ちしております。お一人様でのご来店も大歓迎です!末永いお付き合いが出来るような対応を心掛けていきますので宜しくお願い致します。 | Contact お問い合せ先 | | TEL: 0800-603-8261 [Toll free] mobile phone ・ Also available from PHS
Caller ID is not notified
Please contact the "saw SUUMO (Sumo)"
If it does not lead, If the real estate company TEL:0800-603-8261【通話料無料】携帯電話・PHSからもご利用いただけます
発信者番号は通知されません
「SUUMO(スーモ)を見た」と問い合わせください
つながらない方、不動産会社の方は
| Building coverage, floor area ratio 建ぺい率・容積率 | | 60% ・ 200% 60%・200% | Time residents 入居時期 | | Consultation 相談 | Land of the right form 土地の権利形態 | | Ownership 所有権 | Structure and method of construction 構造・工法 | | Wooden 2-story part RC 木造2階建一部RC | Use district 用途地域 | | One middle and high 1種中高 | Overview and notices その他概要・特記事項 | | Person in charge: Yoshioka Shinji, Facilities: Public Water Supply, This sewage, City gas, Building confirmation number: KKK01204616, Parking: Garage 担当者:吉岡 伸次、設備:公営水道、本下水、都市ガス、建築確認番号:KKK01204616、駐車場:車庫 | Company profile 会社概要 | | <Mediation> governor of Osaka (2) No. 053530 (Co.) plus one realistic Estate Yubinbango562-0012 Osaka Prefecture Mino Hakushima 1-2-12 <仲介>大阪府知事(2)第053530号(株)プラスワンリアルエステート〒562-0012 大阪府箕面市白島1-2-12 |
Local appearance photo現地外観写真 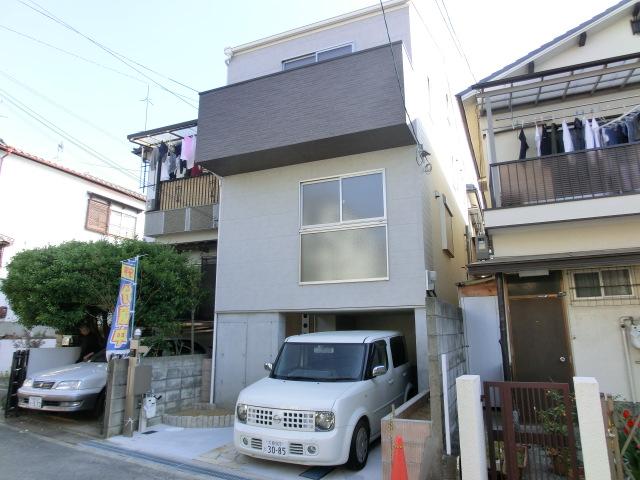 High roof car is improper
ハイルーフ車は不可です
Local photos, including front road前面道路含む現地写真 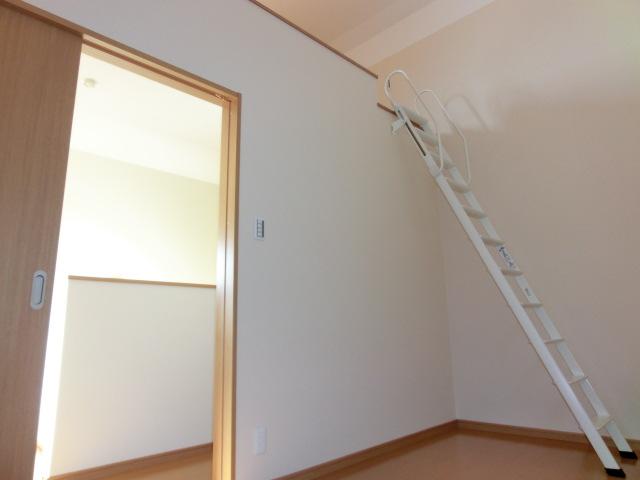 On top of the ladder will be the loft
ハシゴの上がロフトになります
Kitchenキッチン 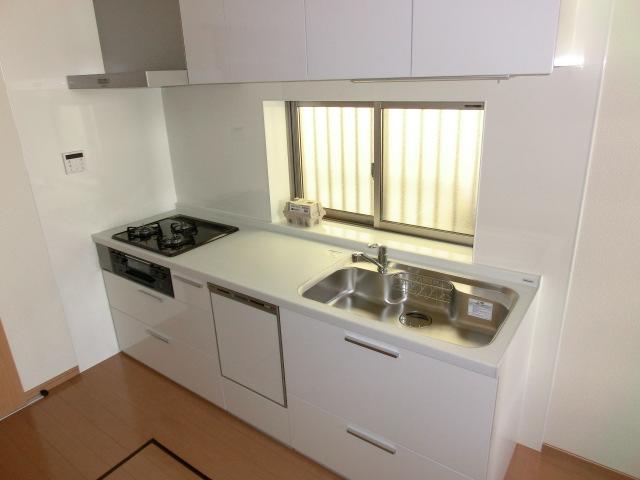 Face-to-face kitchen
対面キッチン
Floor plan間取り図 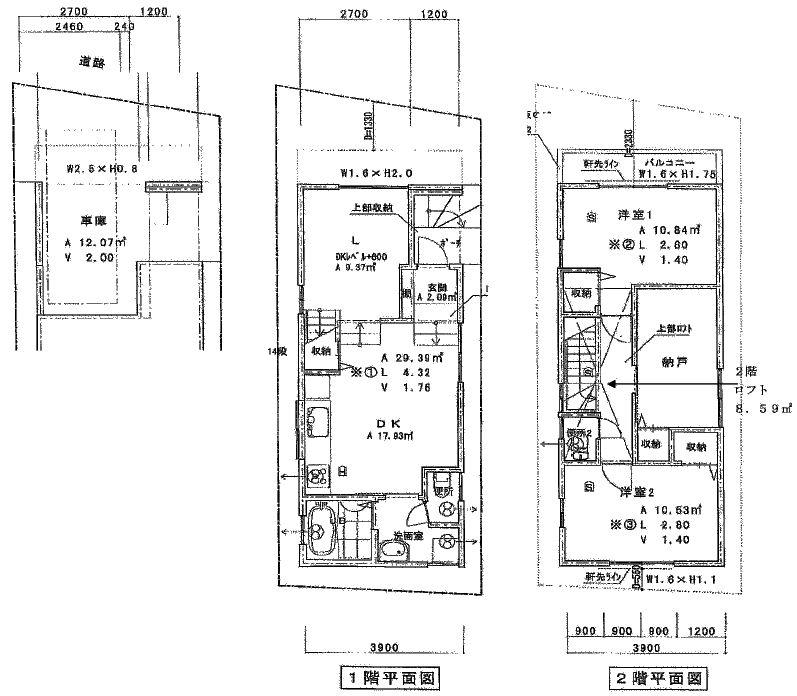 26.5 million yen, 3DK + S (storeroom), Land area 66.04 sq m , Building area 91.39 sq m
2650万円、3DK+S(納戸)、土地面積66.04m2、建物面積91.39m2
Livingリビング 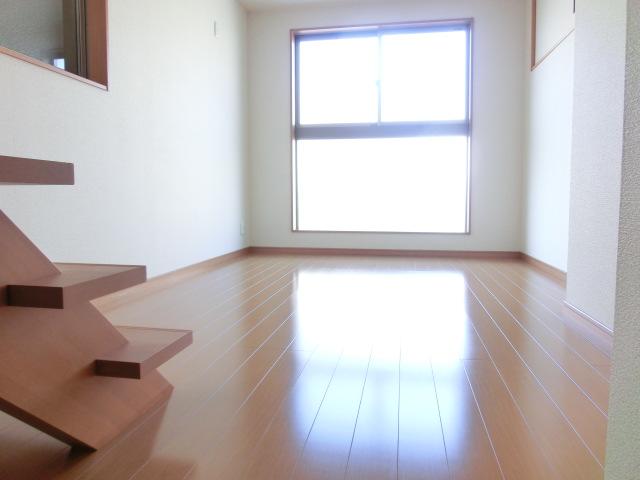 Sunlight enters the Sansan from window
窓からは日差しが燦々と入ります
Bathroom浴室 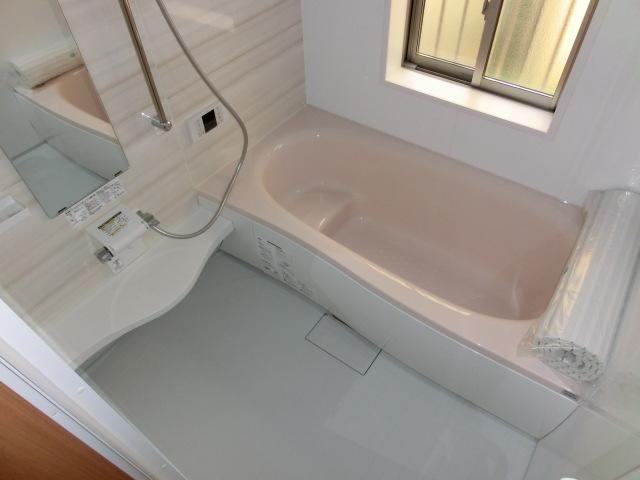 Local (April 2013) Shooting
現地(2013年4月)撮影
Kitchenキッチン 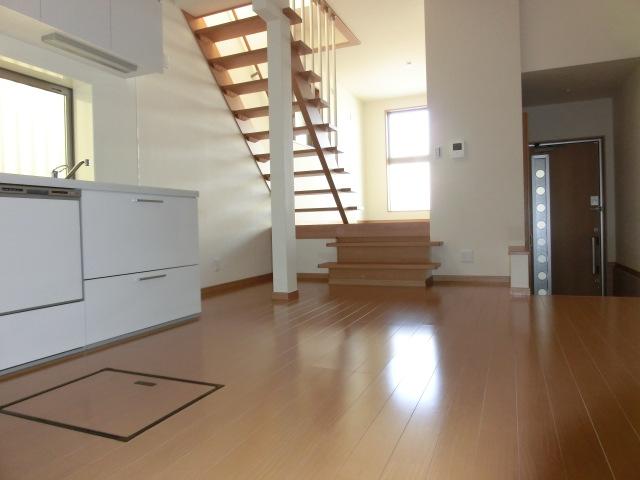 Local (April 2013) Shooting
現地(2013年4月)撮影
Non-living roomリビング以外の居室 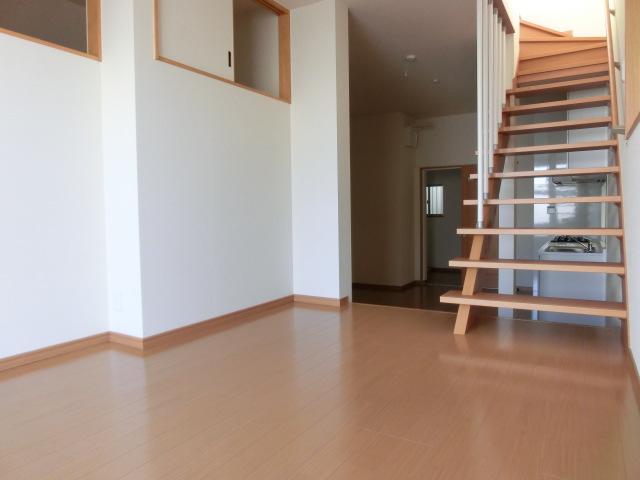 Housed in the upper left corner will be placed so preeminent large plenty
左上にある収納は抜群に大きいのでタップリ入れられます
Entrance玄関 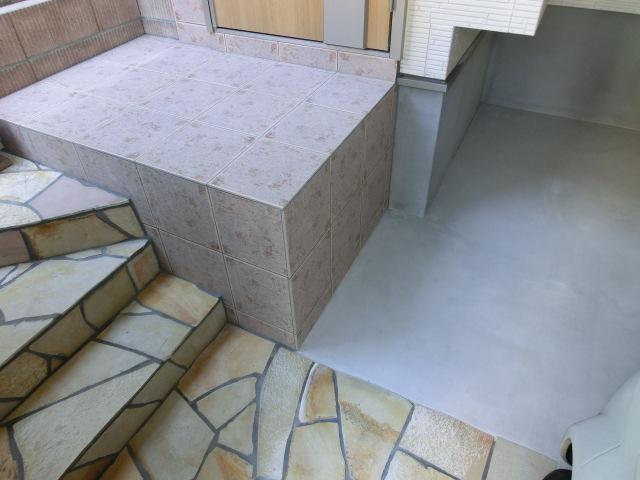 Local (April 2013) Shooting
現地(2013年4月)撮影
Toiletトイレ 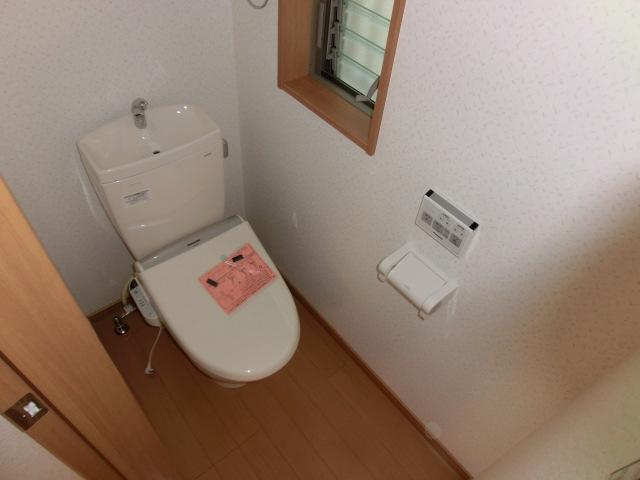 Local (April 2013) Shooting
現地(2013年4月)撮影
Parking lot駐車場 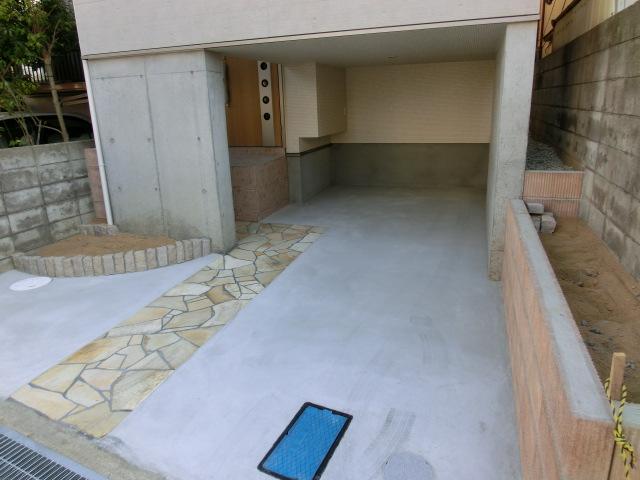 Local (April 2013) Shooting
現地(2013年4月)撮影
Supermarketスーパー 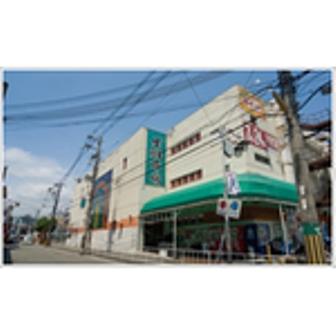 758m until Gourmet City Sakurai shop
グルメシティ桜井店まで758m
View photos from the dwelling unit住戸からの眺望写真 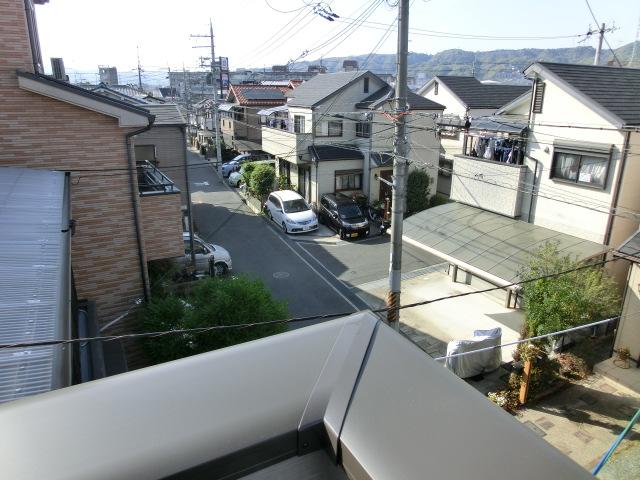 Local (April 2013) Shooting
現地(2013年4月)撮影
Other localその他現地 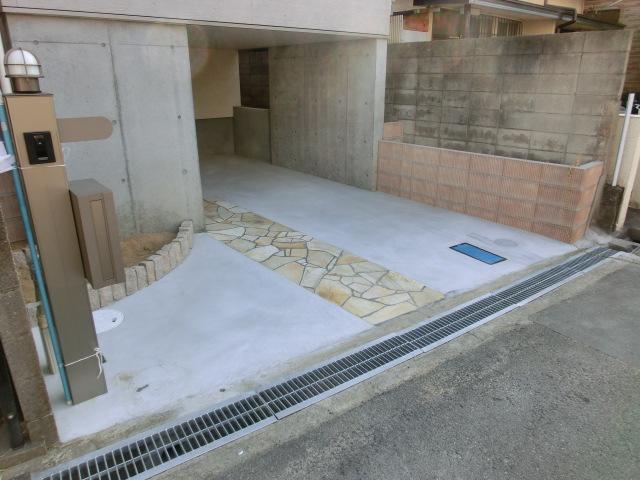 Local (April 2013) Shooting
現地(2013年4月)撮影
Non-living roomリビング以外の居室 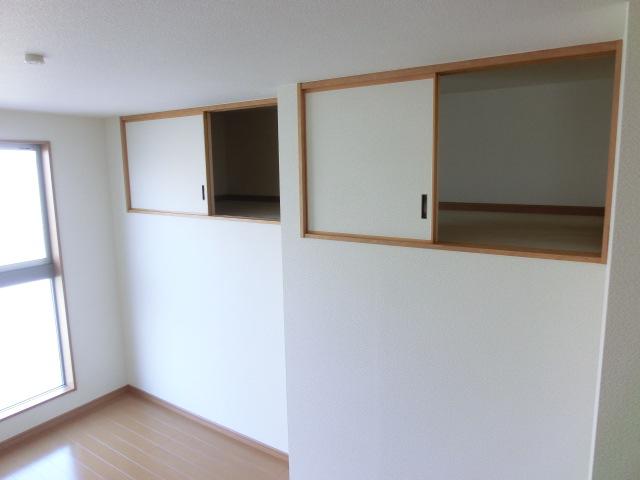 Local (April 2013) Shooting
現地(2013年4月)撮影
Drug storeドラッグストア 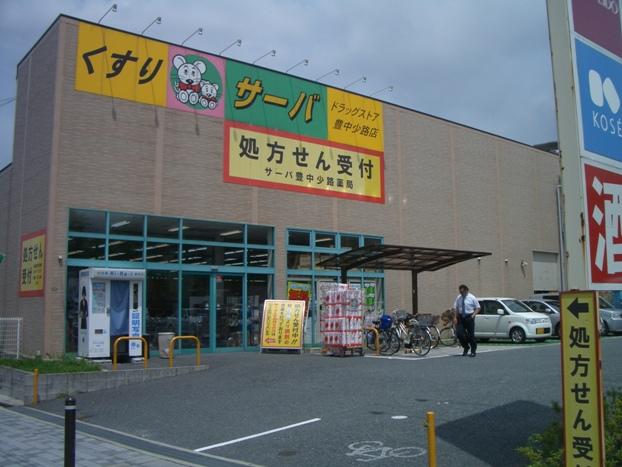 Drugstore until the server Toyonaka Miyayama shop 1180m
ドラッグストアサーバ豊中宮山店まで1180m
View photos from the dwelling unit住戸からの眺望写真 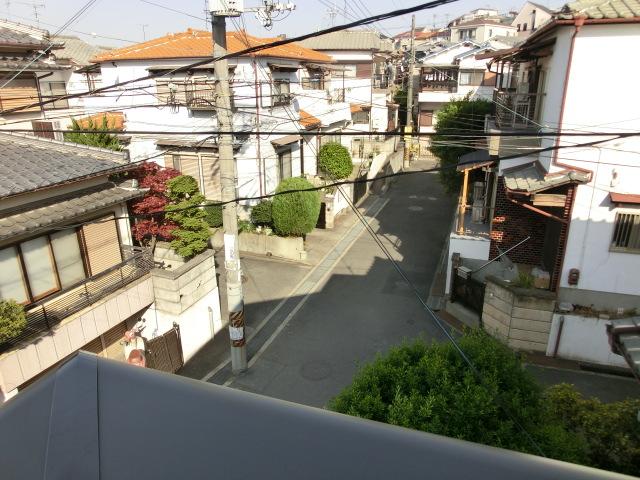 Local (April 2013) Shooting
現地(2013年4月)撮影
Kitchenキッチン 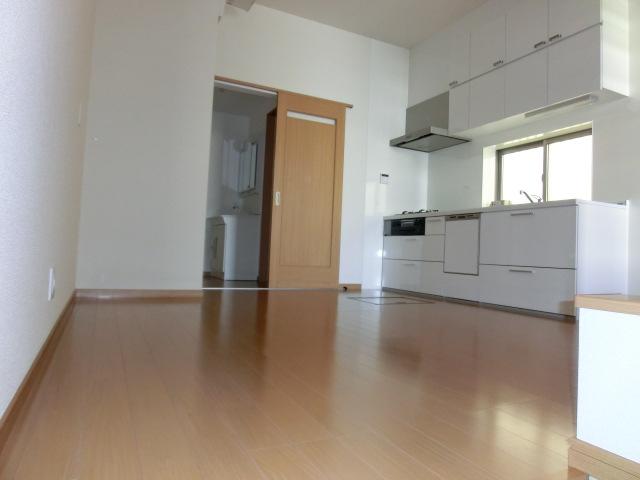 Local (April 2013) Shooting
現地(2013年4月)撮影
Non-living roomリビング以外の居室 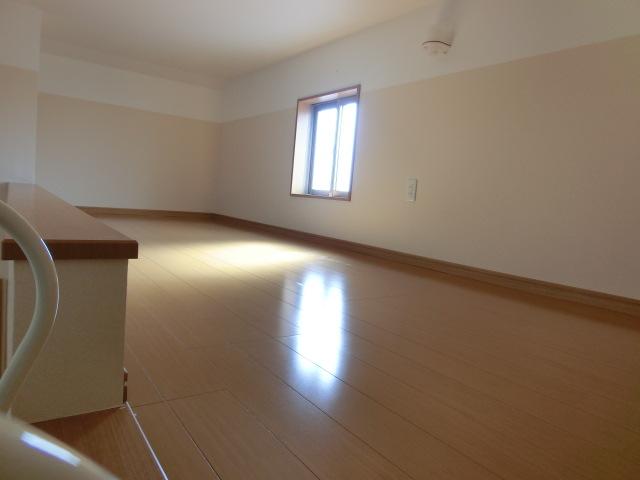 Local (April 2013) Shooting
現地(2013年4月)撮影
Home centerホームセンター 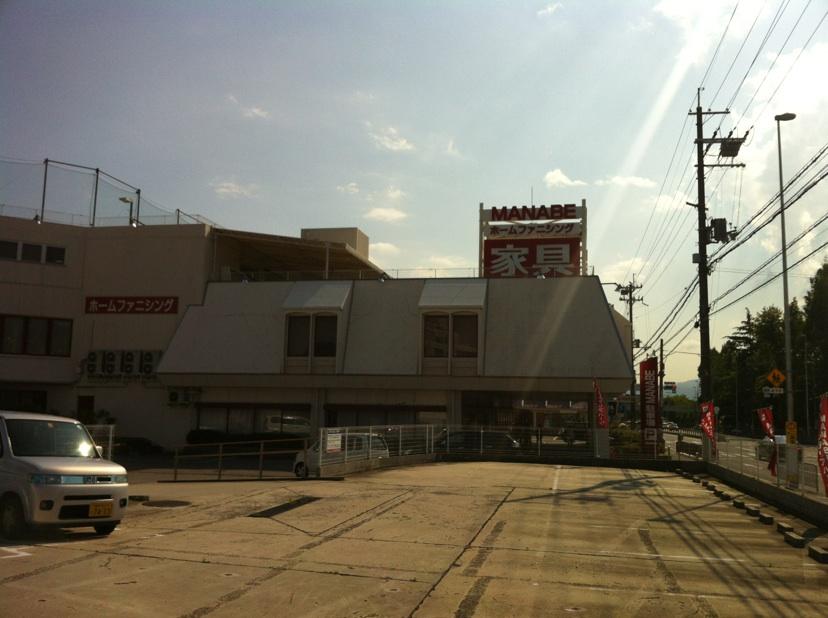 Manabe 576m to interior Hearts Minoo store
マナベインテリアハーツ箕面店まで576m
Location
| 




















