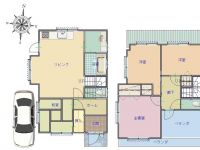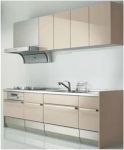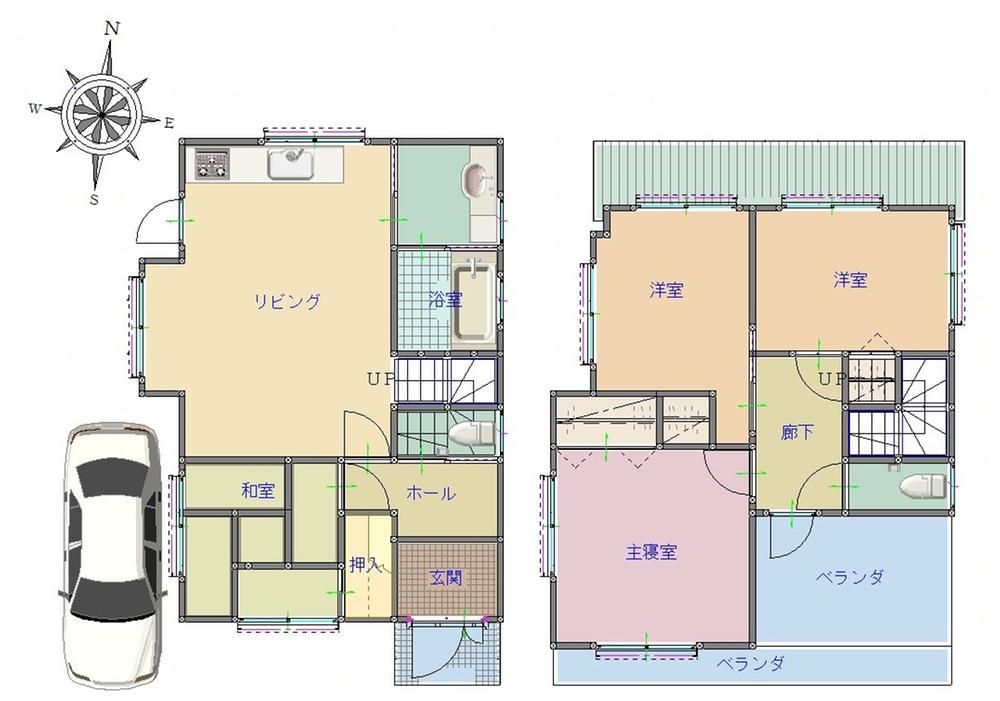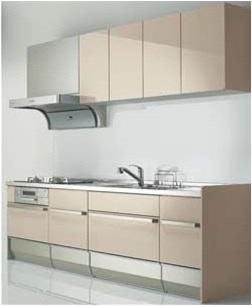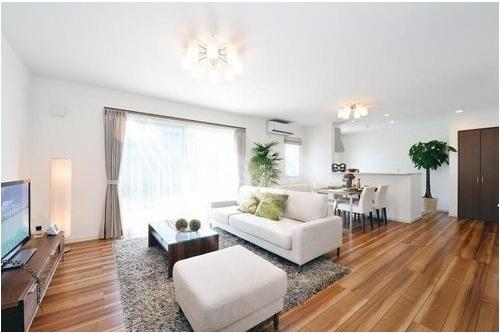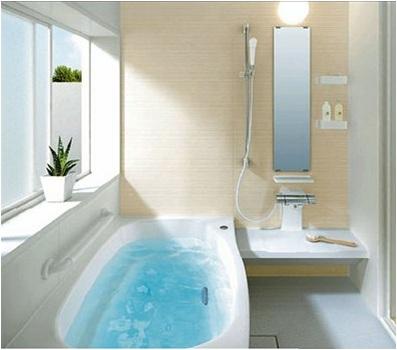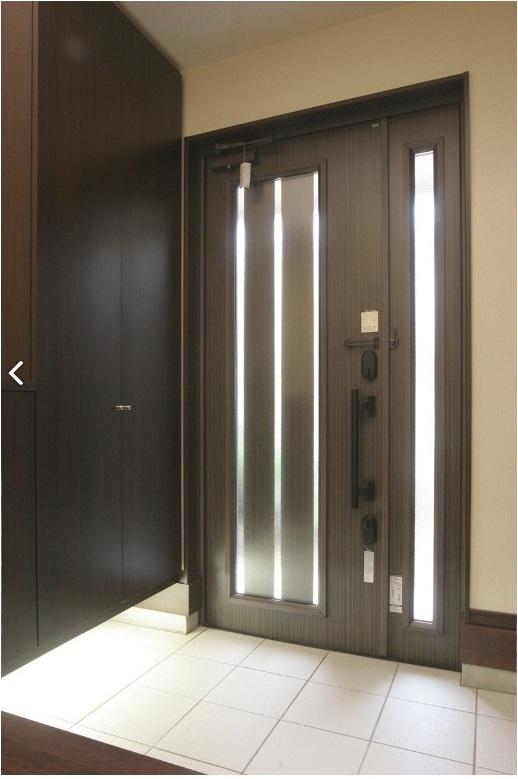|
|
Osaka Prefecture Mino
大阪府箕面市
|
|
Hankyū Minoo Line "Mino" walk 8 minutes
阪急箕面線「箕面」歩8分
|
|
■ Land area 83.58 sq m ■ Building area 85.06 sq m ■ Building high-grade specifications
■土地面積 83.58m2■建物面積 85.06m2■建物ハイグレード仕様
|
|
◆ Recommended point ◆ ・ Hankyū Minoo Line [Minoo] 8 min. Walk ・ South-facing spacious balcony ・ Living 13 quires more ・ Each room 5 quires more ・ Worry your family in a quiet residential area ・ Communication in the living room stairs
◆オススメポイント◆・阪急箕面線【箕面】徒歩8分・南向き広々バルコニー・リビング13帖以上・各部屋5帖以上・閑静な住宅街でご家族も安心・リビング階段でコミュニケーション
|
Features pickup 特徴ピックアップ | | 2 along the line more accessible / Facing south / System kitchen / Yang per good / Siemens south road / A quiet residential area / Japanese-style room / Toilet 2 places / 2-story / South balcony / The window in the bathroom / Leafy residential area / Flat terrain 2沿線以上利用可 /南向き /システムキッチン /陽当り良好 /南側道路面す /閑静な住宅地 /和室 /トイレ2ヶ所 /2階建 /南面バルコニー /浴室に窓 /緑豊かな住宅地 /平坦地 |
Event information イベント情報 | | (Please make a reservation beforehand) (事前に必ず予約してください) |
Price 価格 | | 33,800,000 yen 3380万円 |
Floor plan 間取り | | 4LDK 4LDK |
Units sold 販売戸数 | | 1 units 1戸 |
Total units 総戸数 | | 1 units 1戸 |
Land area 土地面積 | | 83.58 sq m (registration) 83.58m2(登記) |
Building area 建物面積 | | 85.06 sq m (registration) 85.06m2(登記) |
Driveway burden-road 私道負担・道路 | | Nothing, South 4m width (contact the road width 9.7m) 無、南4m幅(接道幅9.7m) |
Completion date 完成時期(築年月) | | March 2013 2013年3月 |
Address 住所 | | Osaka Prefecture Mino Shin'ine 1 大阪府箕面市新稲1 |
Traffic 交通 | | Hankyū Minoo Line "Mino" walk 8 minutes
Hankyū Minoo Line "Makiochi" walk 17 minutes
Hankyū Minoo Line "Sakurai" walk 31 minutes 阪急箕面線「箕面」歩8分
阪急箕面線「牧落」歩17分
阪急箕面線「桜井」歩31分
|
Related links 関連リンク | | [Related Sites of this company] 【この会社の関連サイト】 |
Person in charge 担当者より | | Rep Takami Junichi Age: The 30's customer-first principle. Prior to joining the, Taking advantage of the experience that had been working in the construction company, We can reform proposals in your eyes. Customers and conversation, It is a fun time time to go to see the property. 担当者高見 淳一年齢:30代お客様第一主義です。前職は、建築会社で働いていました経験を生かし、お客様目線でリフォームの提案ができます。お客様と会話、物件を見に行く時間が楽しい時間です。 |
Contact お問い合せ先 | | TEL: 0800-603-3479 [Toll free] mobile phone ・ Also available from PHS
Caller ID is not notified
Please contact the "saw SUUMO (Sumo)"
If it does not lead, If the real estate company TEL:0800-603-3479【通話料無料】携帯電話・PHSからもご利用いただけます
発信者番号は通知されません
「SUUMO(スーモ)を見た」と問い合わせください
つながらない方、不動産会社の方は
|
Building coverage, floor area ratio 建ぺい率・容積率 | | 60% ・ 150% 60%・150% |
Time residents 入居時期 | | Consultation 相談 |
Land of the right form 土地の権利形態 | | Ownership 所有権 |
Structure and method of construction 構造・工法 | | Wooden 2-story 木造2階建 |
Overview and notices その他概要・特記事項 | | Contact: Takami Junichi, Facilities: Public Water Supply, This sewage, City gas, Parking: car space 担当者:高見 淳一、設備:公営水道、本下水、都市ガス、駐車場:カースペース |
Company profile 会社概要 | | <Mediation> governor of Osaka (2) No. 050720 (Corporation) All Japan Real Estate Association (Corporation) Kinki district Real Estate Fair Trade Council member Century 21 Home style (Ltd.) Yubinbango564-0062 Suita, Osaka Prefecture Tarumi-cho 3-35-12 <仲介>大阪府知事(2)第050720号(公社)全日本不動産協会会員 (公社)近畿地区不動産公正取引協議会加盟センチュリー21ホームスタイル(株)〒564-0062 大阪府吹田市垂水町3-35-12 |
