New Homes » Kansai » Osaka prefecture » Mino
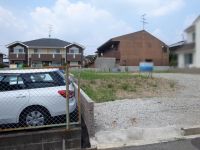 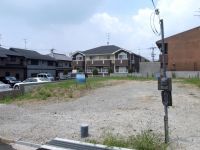
| | Osaka Prefecture Mino 大阪府箕面市 |
| Hankyū Minoo Line "Sakurai" walk 16 minutes 阪急箕面線「桜井」歩16分 |
| ■ 50 square meters spacious land! ■ Situated in a quiet, residential area! ■ 2 car also car space! ■土地はゆったりした50坪!■閑静な住宅街に立地!■カースペースも2台分! |
| ■ You can have a family of time in the living room and spacious! ■ Sufficient storage space in the kitchen space! ■ Spend a slow time in the quiet residential area! ■ゆったりとしたリビングで家族の時間を持てます!■キッチンスペースには充分な収納スペース!■閑静な住宅街でゆっくりとした時間を過ごせます! |
Features pickup 特徴ピックアップ | | Land 50 square meters or more / LDK18 tatami mats or more / Super close / Summer resort / Facing south / System kitchen / Yang per good / All room storage / Around traffic fewer / Japanese-style room / Face-to-face kitchen / 2-story / South balcony / Double-glazing / Warm water washing toilet seat / Underfloor Storage / The window in the bathroom / Leafy residential area / Ventilation good / Dish washing dryer / Walk-in closet / City gas / A large gap between the neighboring house / Attic storage / Floor heating 土地50坪以上 /LDK18畳以上 /スーパーが近い /避暑地 /南向き /システムキッチン /陽当り良好 /全居室収納 /周辺交通量少なめ /和室 /対面式キッチン /2階建 /南面バルコニー /複層ガラス /温水洗浄便座 /床下収納 /浴室に窓 /緑豊かな住宅地 /通風良好 /食器洗乾燥機 /ウォークインクロゼット /都市ガス /隣家との間隔が大きい /屋根裏収納 /床暖房 | Price 価格 | | 49,800,000 yen 4980万円 | Floor plan 間取り | | 4LDK 4LDK | Units sold 販売戸数 | | 1 units 1戸 | Land area 土地面積 | | 165.97 sq m 165.97m2 | Building area 建物面積 | | 113.02 sq m 113.02m2 | Driveway burden-road 私道負担・道路 | | 1.08 sq m , East 4.2m width 1.08m2、東4.2m幅 | Completion date 完成時期(築年月) | | November 2013 2013年11月 | Address 住所 | | Osaka Prefecture Mino Sakuragaoka 1 大阪府箕面市桜ケ丘1 | Traffic 交通 | | Hankyū Minoo Line "Sakurai" walk 16 minutes 阪急箕面線「桜井」歩16分
| Related links 関連リンク | | [Related Sites of this company] 【この会社の関連サイト】 | Contact お問い合せ先 | | TEL: 0800-603-2073 [Toll free] mobile phone ・ Also available from PHS
Caller ID is not notified
Please contact the "saw SUUMO (Sumo)"
If it does not lead, If the real estate company TEL:0800-603-2073【通話料無料】携帯電話・PHSからもご利用いただけます
発信者番号は通知されません
「SUUMO(スーモ)を見た」と問い合わせください
つながらない方、不動産会社の方は
| Building coverage, floor area ratio 建ぺい率・容積率 | | 60% ・ 150% 60%・150% | Land of the right form 土地の権利形態 | | Ownership 所有権 | Structure and method of construction 構造・工法 | | Wooden 2-story 木造2階建 | Use district 用途地域 | | One low-rise 1種低層 | Overview and notices その他概要・特記事項 | | Facilities: Public Water Supply, This sewage, City gas, Building confirmation number: first J12-01459 設備:公営水道、本下水、都市ガス、建築確認番号:第J12-01459 | Company profile 会社概要 | | <Mediation> Minister of Land, Infrastructure and Transport (3) Will Real Estate Sales Minoo office No. 006447 (Ltd.) Will Yubinbango562-0001 Osaka Prefecture Mino Mino 5-1-55 <仲介>国土交通大臣(3)第006447号ウィル不動産販売 箕面営業所(株)ウィル〒562-0001 大阪府箕面市箕面5-1-55 |
Local appearance photo現地外観写真 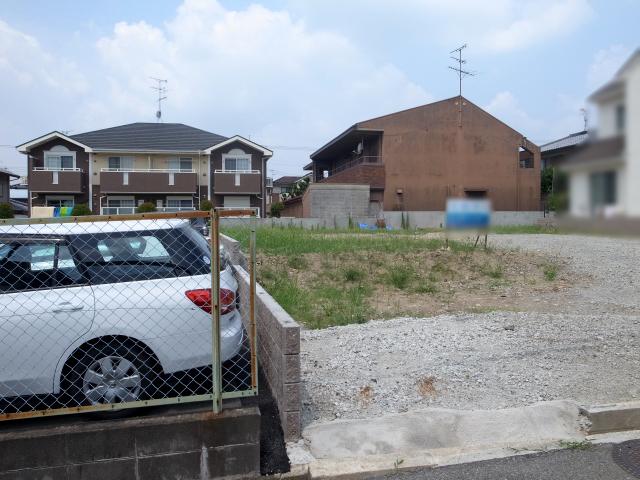 Local (July 2013) Shooting
現地(2013年7月)撮影
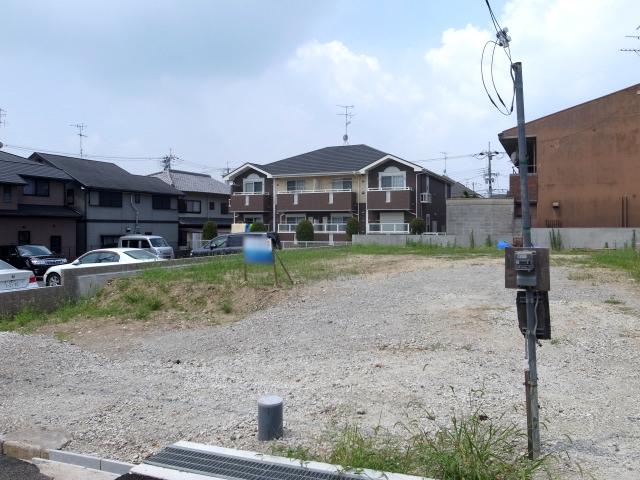 Local (July 2013) Shooting
現地(2013年7月)撮影
Local photos, including front road前面道路含む現地写真 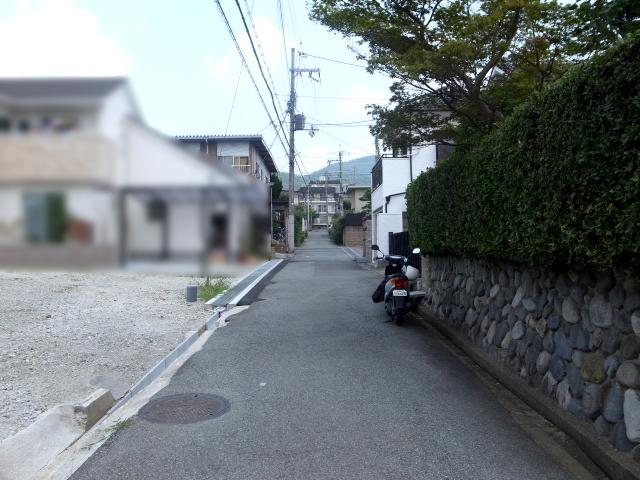 Local (July 2013) Shooting
現地(2013年7月)撮影
Floor plan間取り図 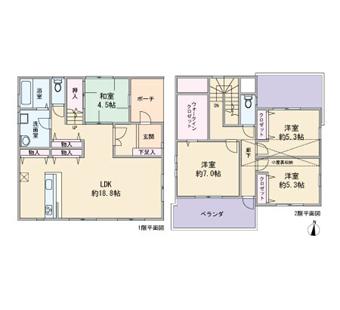 49,800,000 yen, 4LDK, Land area 165.97 sq m , Building area 113.02 sq m
4980万円、4LDK、土地面積165.97m2、建物面積113.02m2
Local photos, including front road前面道路含む現地写真 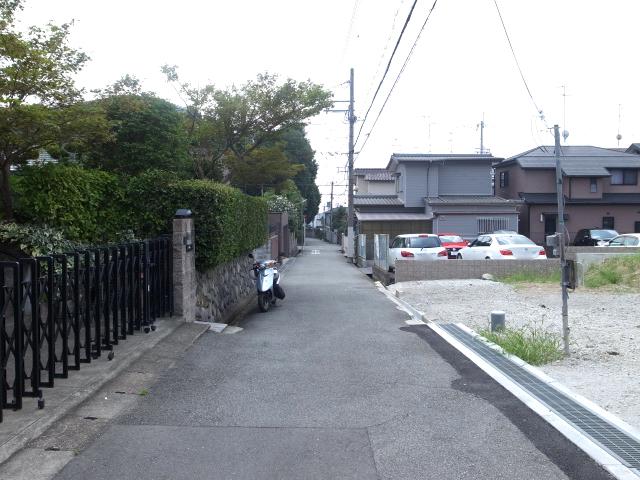 Local (July 2013) Shooting
現地(2013年7月)撮影
Location
|






