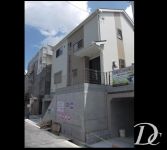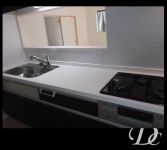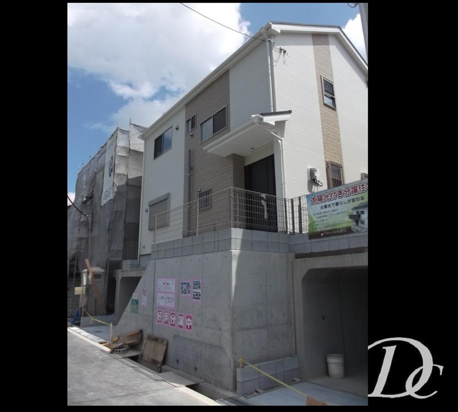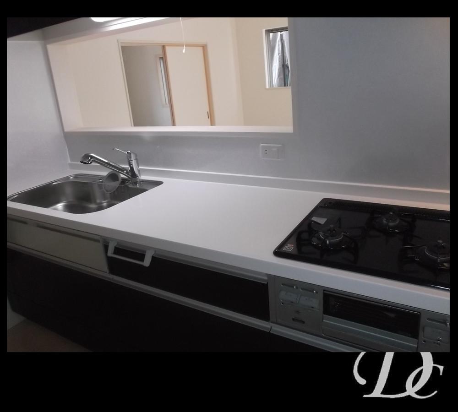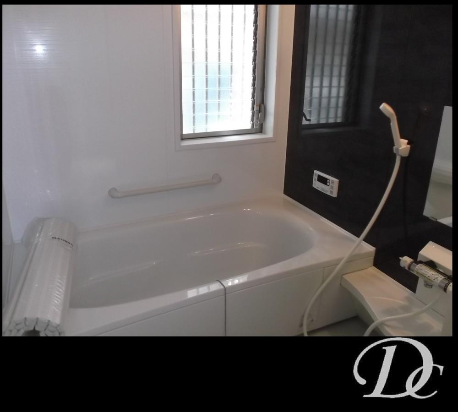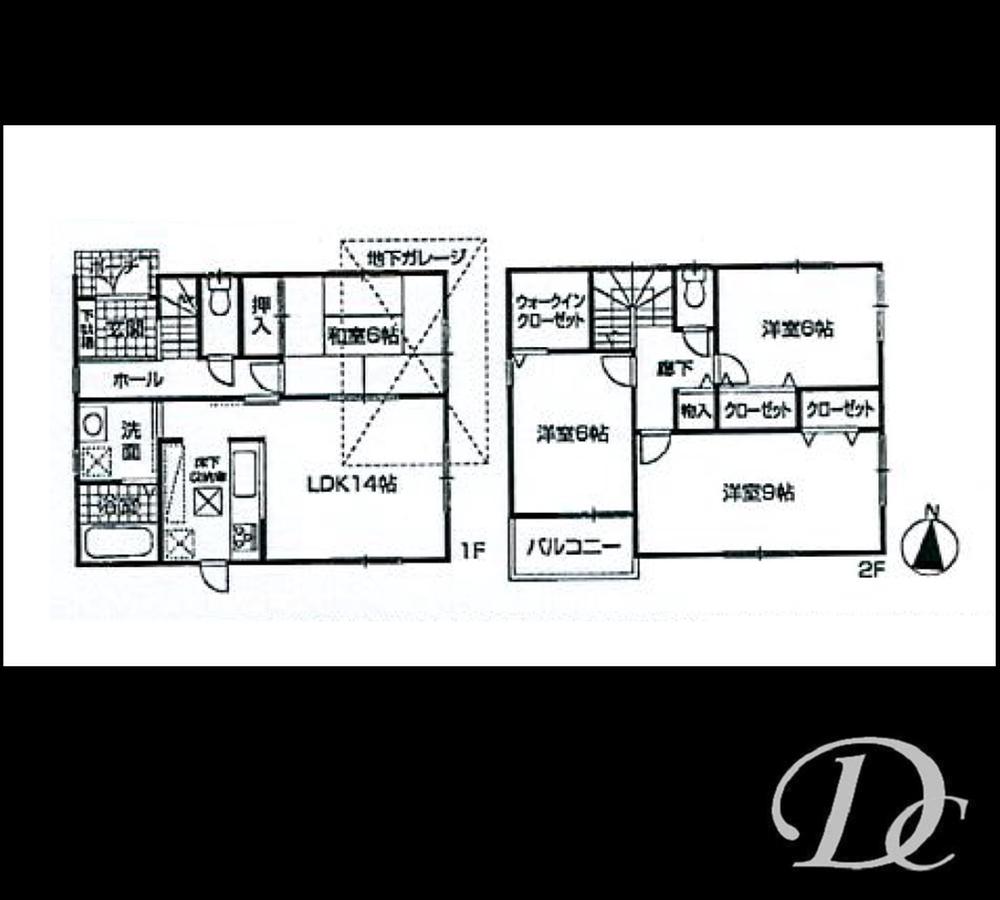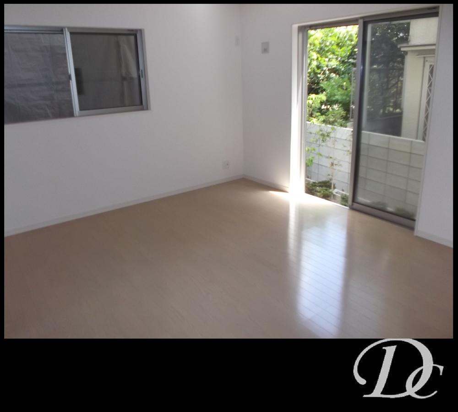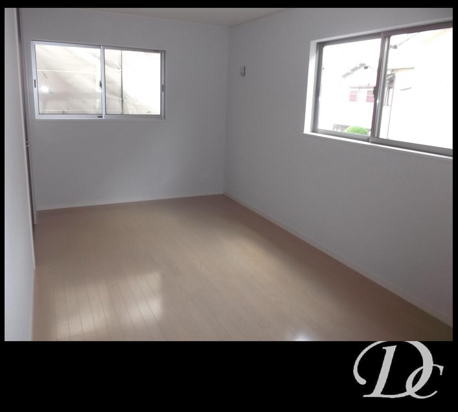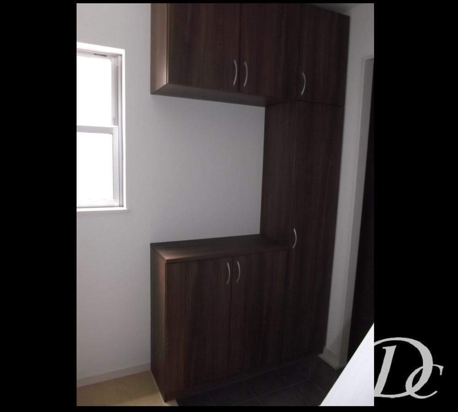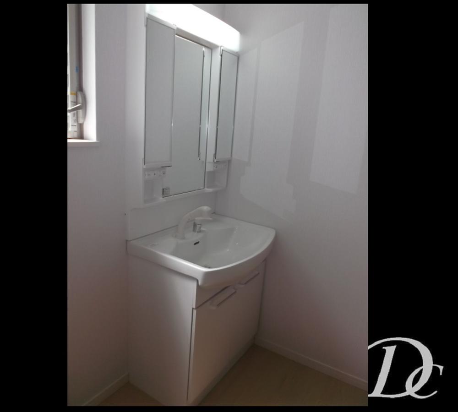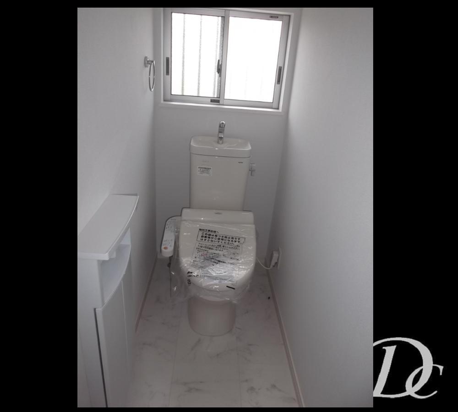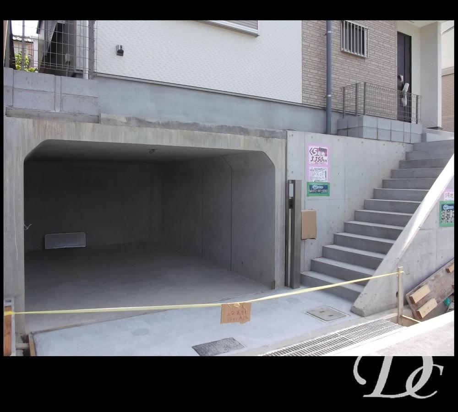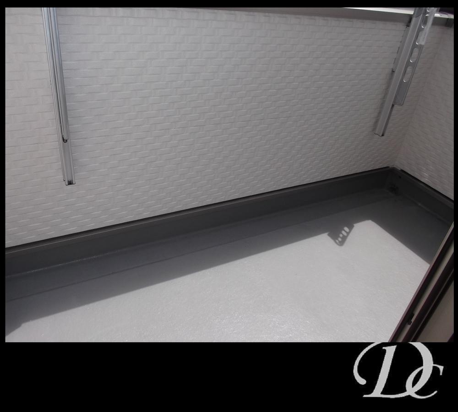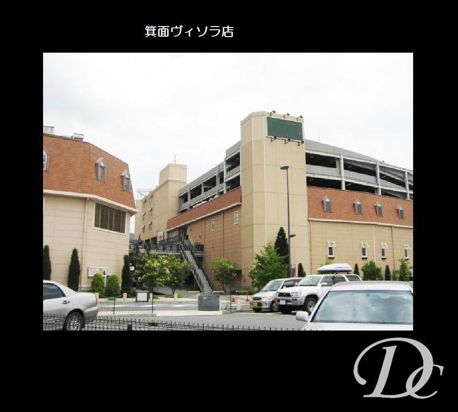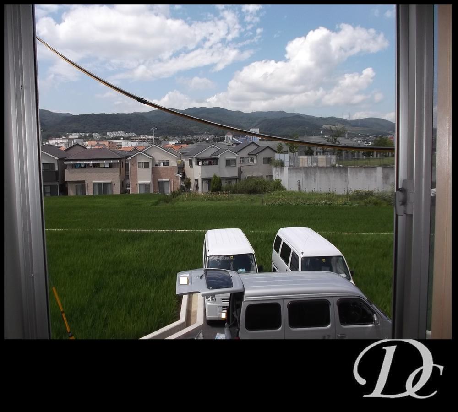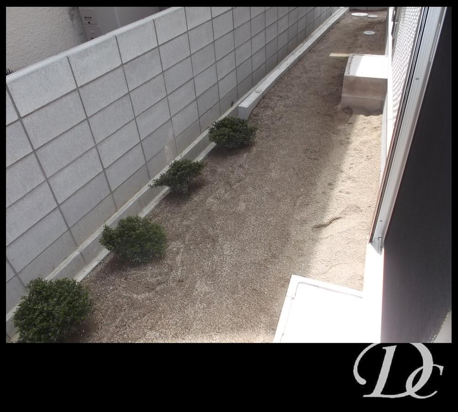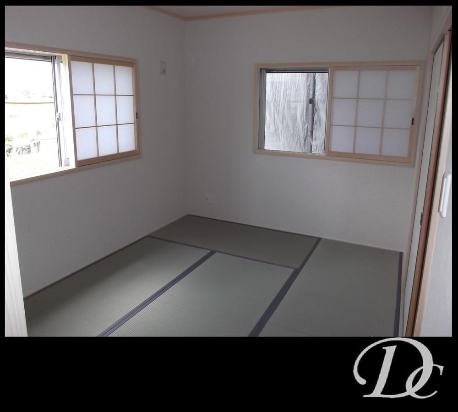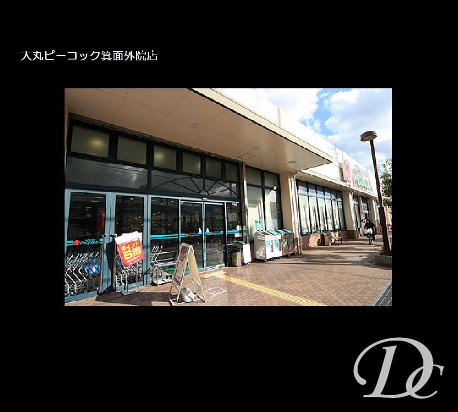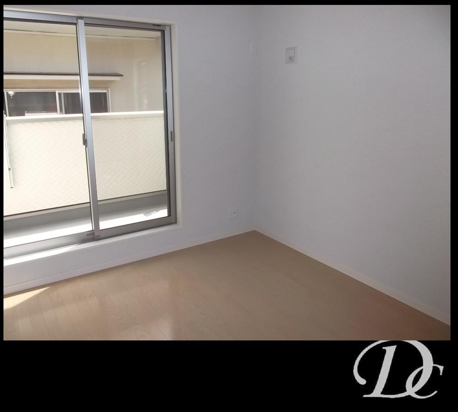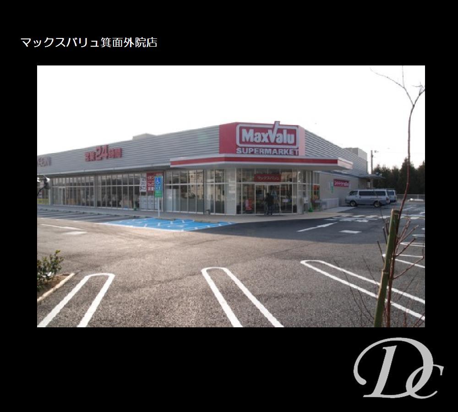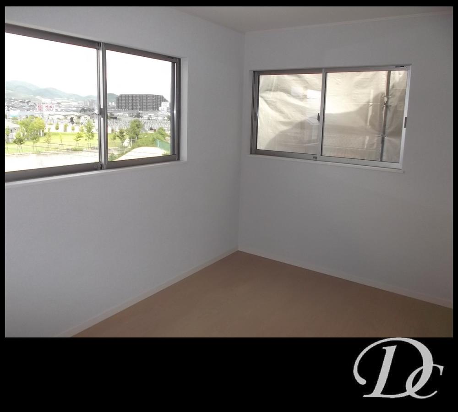|
|
Osaka Prefecture Mino
大阪府箕面市
|
|
Hankyu Senri Line "Kitasenri" 15 minutes Ayumi Imamiya 5 minutes by bus
阪急千里線「北千里」バス15分今宮歩5分
|
|
~ A quiet residential area Mino Imamiya ~ The remaining two buildings! Please hurry! BOX garage! All room is 6 Pledge or more of floor plan of the room! ■ Solar power system installation property ■
~ 閑静な住宅地 箕面市今宮 ~ 残2棟!お急ぎください!BOXガレージ!全居室ゆとりの6帖以上の間取りです!■太陽光発電システム設置物件■
|
|
Standard equipment ... pair glass, Entrance door of the electrical locking smart control keys mounted, Bathroom heating dryer, Color monitor intercom, System kitchen, EV for outdoor electrical outlet ■ 2013 July completion ■ It is ready-to-move-in! !
標準設備…ペアガラス、電気施錠スマートコントロールキー搭載の玄関ドア、浴室暖房乾燥機、カラーモニターインターホン、システムキッチン、EV用屋外コンセント■平成25年7月完成■即入居可能です!!
|
Features pickup 特徴ピックアップ | | Solar power system / Immediate Available / It is close to the city / System kitchen / Bathroom Dryer / A quiet residential area / 2-story / TV monitor interphone / All room 6 tatami mats or more / City gas 太陽光発電システム /即入居可 /市街地が近い /システムキッチン /浴室乾燥機 /閑静な住宅地 /2階建 /TVモニタ付インターホン /全居室6畳以上 /都市ガス |
Price 価格 | | 31.5 million yen 3150万円 |
Floor plan 間取り | | 4LDK 4LDK |
Units sold 販売戸数 | | 1 units 1戸 |
Land area 土地面積 | | 100.85 sq m (registration) 100.85m2(登記) |
Building area 建物面積 | | 98.82 sq m (registration), Among the first floor garage 13.36 sq m 98.82m2(登記)、うち1階車庫13.36m2 |
Driveway burden-road 私道負担・道路 | | Nothing, North 4.5m width 無、北4.5m幅 |
Completion date 完成時期(築年月) | | July 2013 2013年7月 |
Address 住所 | | Osaka Prefecture Mino Imamiya 3 大阪府箕面市今宮3 |
Traffic 交通 | | Hankyu Senri Line "Kitasenri" 15 minutes Ayumi Imamiya 5 minutes by bus 阪急千里線「北千里」バス15分今宮歩5分
|
Related links 関連リンク | | [Related Sites of this company] 【この会社の関連サイト】 |
Contact お問い合せ先 | | TEL: 0800-603-9325 [Toll free] mobile phone ・ Also available from PHS
Caller ID is not notified
Please contact the "saw SUUMO (Sumo)"
If it does not lead, If the real estate company TEL:0800-603-9325【通話料無料】携帯電話・PHSからもご利用いただけます
発信者番号は通知されません
「SUUMO(スーモ)を見た」と問い合わせください
つながらない方、不動産会社の方は
|
Building coverage, floor area ratio 建ぺい率・容積率 | | 60% ・ 200% 60%・200% |
Time residents 入居時期 | | Immediate available 即入居可 |
Land of the right form 土地の権利形態 | | Ownership 所有権 |
Structure and method of construction 構造・工法 | | Wooden 2-story 木造2階建 |
Use district 用途地域 | | Two mid-high 2種中高 |
Overview and notices その他概要・特記事項 | | Facilities: Public Water Supply, This sewage, City gas, Building confirmation number: No. Trust 12-5406, Parking: car space 設備:公営水道、本下水、都市ガス、建築確認番号:第トラスト12-5406号、駐車場:カースペース |
Company profile 会社概要 | | <Mediation> governor of Osaka (2) No. 054110 (stock) Yamato Corporation Yubinbango564-0001 Suita, Osaka Prefecture Kishibekita 5-12-15 <仲介>大阪府知事(2)第054110号(株)大和コーポレーション〒564-0001 大阪府吹田市岸部北5-12-15 |
