New Homes » Kansai » Osaka prefecture » Mino
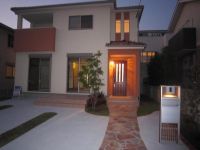 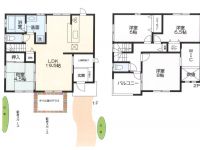
| | Osaka Prefecture Mino 大阪府箕面市 |
| Northern Osaka Express "Senri" 25 minutes forest town 2-chome, walk 4 minutes by bus 北大阪急行「千里中央」バス25分森町中2丁目歩4分 |
| Live wrapped in fresh air and the four seasons of the landscape of Minoo forest-cho. Sturdy house of the outer wall Asahi Kasei Power Board Specifications. Good sun per and ventilation, Summer winter and cool in warm home. 箕面森町の四季折々の風景とと爽やかな空気に包まれて暮らす。外壁は旭化成パワーボード仕様の丈夫な家。陽当りと風通しの良い、夏涼しく冬暖かい家。 |
| Bright living-dining bathed in southern light. Ventilation is also good, Cool in summer, Winter warm living. Easy family living, Has become a good floor plan easy to use. Two parking happy. Even your friends and barbecue party in the spacious garden. Living both Japanese-style room facing south. Floor heating two places installation. 南の光が差し込む明るいリビングダイニング。風通しも良く、夏は涼しく、冬は暖かいリビング。家族が暮らしやすい、使い勝手の良い間取りになっています。駐車場もラクラク2台。広いお庭ではお友達とバーベキューパーティーも。リビングも和室も南向き。床暖房2か所設置。 |
Features pickup 特徴ピックアップ | | Design house performance with evaluation / Long-term high-quality housing / Corresponding to the flat-35S / Pre-ground survey / Year Available / Parking three or more possible / Immediate Available / Land 50 square meters or more / LDK18 tatami mats or more / Energy-saving water heaters / See the mountain / Facing south / System kitchen / Yang per good / All room storage / A quiet residential area / Around traffic fewer / Or more before road 6m / Japanese-style room / Starting station / Shaping land / Garden more than 10 square meters / garden / Home garden / Washbasin with shower / Face-to-face kitchen / Barrier-free / Toilet 2 places / Bathroom 1 tsubo or more / 2-story / South balcony / Double-glazing / Warm water washing toilet seat / Nantei / Underfloor Storage / The window in the bathroom / Atrium / TV monitor interphone / Leafy residential area / Ventilation good / All living room flooring / IH cooking heater / Dish washing dryer / Walk-in closet / All room 6 tatami mats or more / Water filter / Living stairs / All-electric / All rooms are two-sided lighting / A large gap between the neighboring house / Maintained sidewalk / In a large town / Flat terrain / Floor heating / terrace / Readjustment land within 設計住宅性能評価付 /長期優良住宅 /フラット35Sに対応 /地盤調査済 /年内入居可 /駐車3台以上可 /即入居可 /土地50坪以上 /LDK18畳以上 /省エネ給湯器 /山が見える /南向き /システムキッチン /陽当り良好 /全居室収納 /閑静な住宅地 /周辺交通量少なめ /前道6m以上 /和室 /始発駅 /整形地 /庭10坪以上 /庭 /家庭菜園 /シャワー付洗面台 /対面式キッチン /バリアフリー /トイレ2ヶ所 /浴室1坪以上 /2階建 /南面バルコニー /複層ガラス /温水洗浄便座 /南庭 /床下収納 /浴室に窓 /吹抜け /TVモニタ付インターホン /緑豊かな住宅地 /通風良好 /全居室フローリング /IHクッキングヒーター /食器洗乾燥機 /ウォークインクロゼット /全居室6畳以上 /浄水器 /リビング階段 /オール電化 /全室2面採光 /隣家との間隔が大きい /整備された歩道 /大型タウン内 /平坦地 /床暖房 /テラス /区画整理地内 | Event information イベント情報 | | Open House (Please visitors to direct local) schedule / Every Saturday, Sunday and public holidays time / 12:00 ~ 17:00 open house held in. ※ Please join us feel free to. Every Sat., Sunday TEL 0120-039-078 オープンハウス(直接現地へご来場ください)日程/毎週土日祝時間/12:00 ~ 17:00オープンハウス開催中。※お気軽にお越しください。毎週土、日曜日 TEL 0120-039-078 | Price 価格 | | 29,800,000 yen 2980万円 | Floor plan 間取り | | 4LDK 4LDK | Units sold 販売戸数 | | 1 units 1戸 | Total units 総戸数 | | 1 units 1戸 | Land area 土地面積 | | 175.51 sq m (measured) 175.51m2(実測) | Building area 建物面積 | | 110.97 sq m (measured) 110.97m2(実測) | Driveway burden-road 私道負担・道路 | | Nothing, South 6.6m width 無、南6.6m幅 | Completion date 完成時期(築年月) | | September 2013 2013年9月 | Address 住所 | | Osaka Prefecture Mino Mori 2 大阪府箕面市森町中2 | Traffic 交通 | | Northern Osaka Express "Senri" 25 minutes forest town 2-chome, walk 4 minutes by bus 北大阪急行「千里中央」バス25分森町中2丁目歩4分
| Related links 関連リンク | | [Related Sites of this company] 【この会社の関連サイト】 | Contact お問い合せ先 | | (Ltd.) Sakura Corporation TEL: 0120-039078 [Toll free] Please contact the "saw SUUMO (Sumo)" (株)桜コーポレーションTEL:0120-039078【通話料無料】「SUUMO(スーモ)を見た」と問い合わせください | Expenses 諸費用 | | Autonomous membership fee: 300 yen / Month, CATV initial cost: 40,719 yen 自治会費:300円/月、CATV初期費用:4万719円 | Building coverage, floor area ratio 建ぺい率・容積率 | | Fifty percent ・ Hundred percent 50%・100% | Time residents 入居時期 | | Immediate available 即入居可 | Land of the right form 土地の権利形態 | | Ownership 所有権 | Structure and method of construction 構造・工法 | | Wooden 2-story (framing method) 木造2階建(軸組工法) | Construction 施工 | | Republic of housing 共和住宅 | Use district 用途地域 | | One low-rise 1種低層 | Other limitations その他制限事項 | | Regulations have by the Landscape Act, Regulations have by erosion control method, Residential land development construction regulation area, Height ceiling Yes, Site area maximum Yes, Building area maximum Yes, Shade limit Yes 景観法による規制有、砂防法による規制有、宅地造成工事規制区域、高さ最高限度有、敷地面積最高限度有、建物面積最高限度有、日影制限有 | Overview and notices その他概要・特記事項 | | Facilities: Public Water Supply, This sewage, All-electric, Building confirmation number: hk13-0081, Parking: car space 設備:公営水道、本下水、オール電化、建築確認番号:hk13-0081、駐車場:カースペース | Company profile 会社概要 | | <Seller> governor of Osaka Prefecture (1) No. 056096 (Ltd.) Sakura Corporation Yubinbango530-0036 Osaka-shi, Osaka, Kita-ku, feudal era police rank-cho 1-5-7 floor <売主>大阪府知事(1)第056096号(株)桜コーポレーション〒530-0036 大阪府大阪市北区与力町1-5-7階 |
Local appearance photo現地外観写真 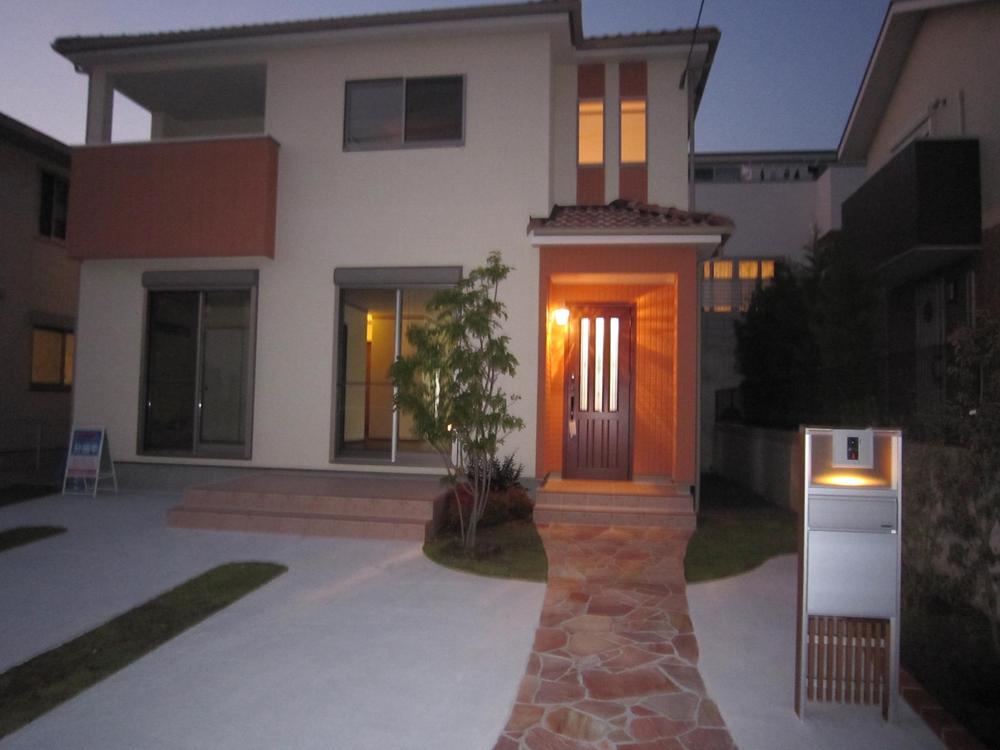 Sturdy house of the outer wall Asahi Kasei Power Board Specifications. Good sun per and ventilation, Summer winter and cool in warm home. Two parking happy. The appearance of the night.
外壁は旭化成パワーボード仕様の丈夫な家。陽当りと風通しの良い、夏涼しく冬暖かい家。駐車場もラクラク2台。夜の外観。
Floor plan間取り図 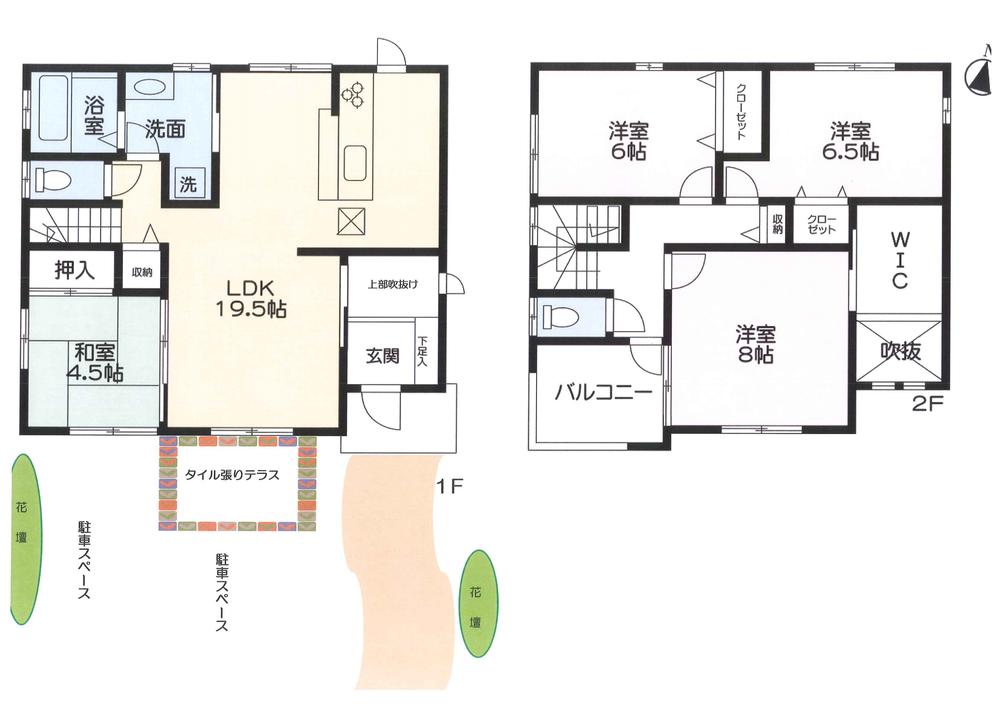 29,800,000 yen, 4LDK, Land area 175.51 sq m , It has become a good floor plan easy to use in consideration of the building area 110.97 sq m housework flow line. It is a barbecue party also fun and inviting friends to the mountain of the four seasons in the scenic backdrop in the spacious garden.
2980万円、4LDK、土地面積175.51m2、建物面積110.97m2 家事動線に配慮した使い勝手の良い間取りになっています。広いお庭では四季折々の山を借景に友人を招いてとバーベキューパーティーも楽しいですね。
Entrance玄関 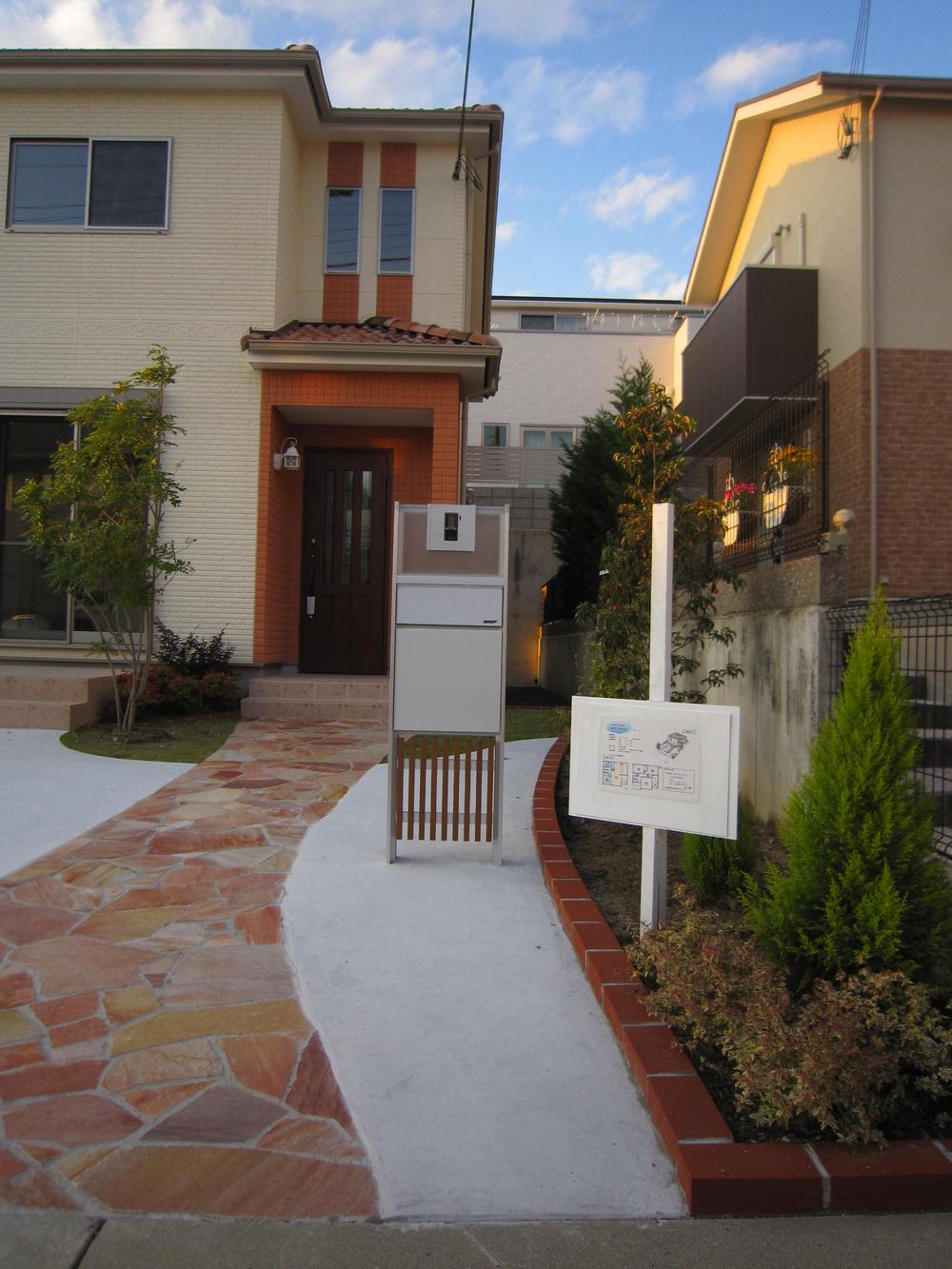 Spacious entrance approach along the planting.
植栽に沿ってゆったりとした玄関アプローチ。
Livingリビング 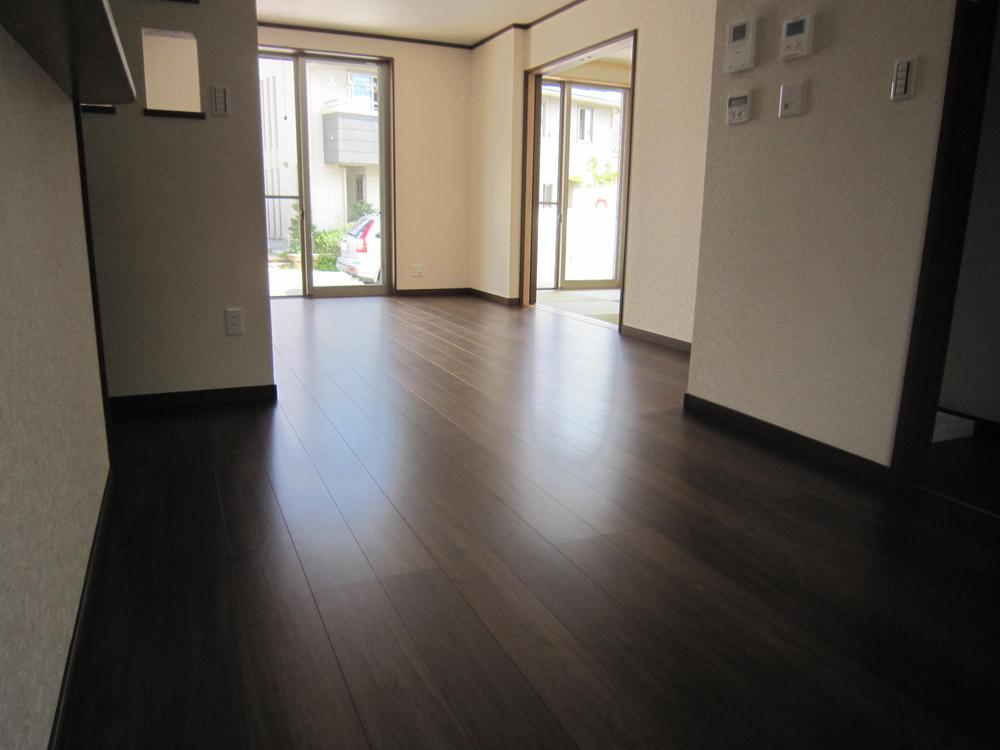 Bright living-dining kitchen. Living also be placed on the south side Japanese-style room. Floor heating was installed in two places dining and living.
明るいリビングダイニングキッチン。リビングも和室も南側に配置。床暖房はダイニングとリビング2か所に設置しました。
Kitchenキッチン 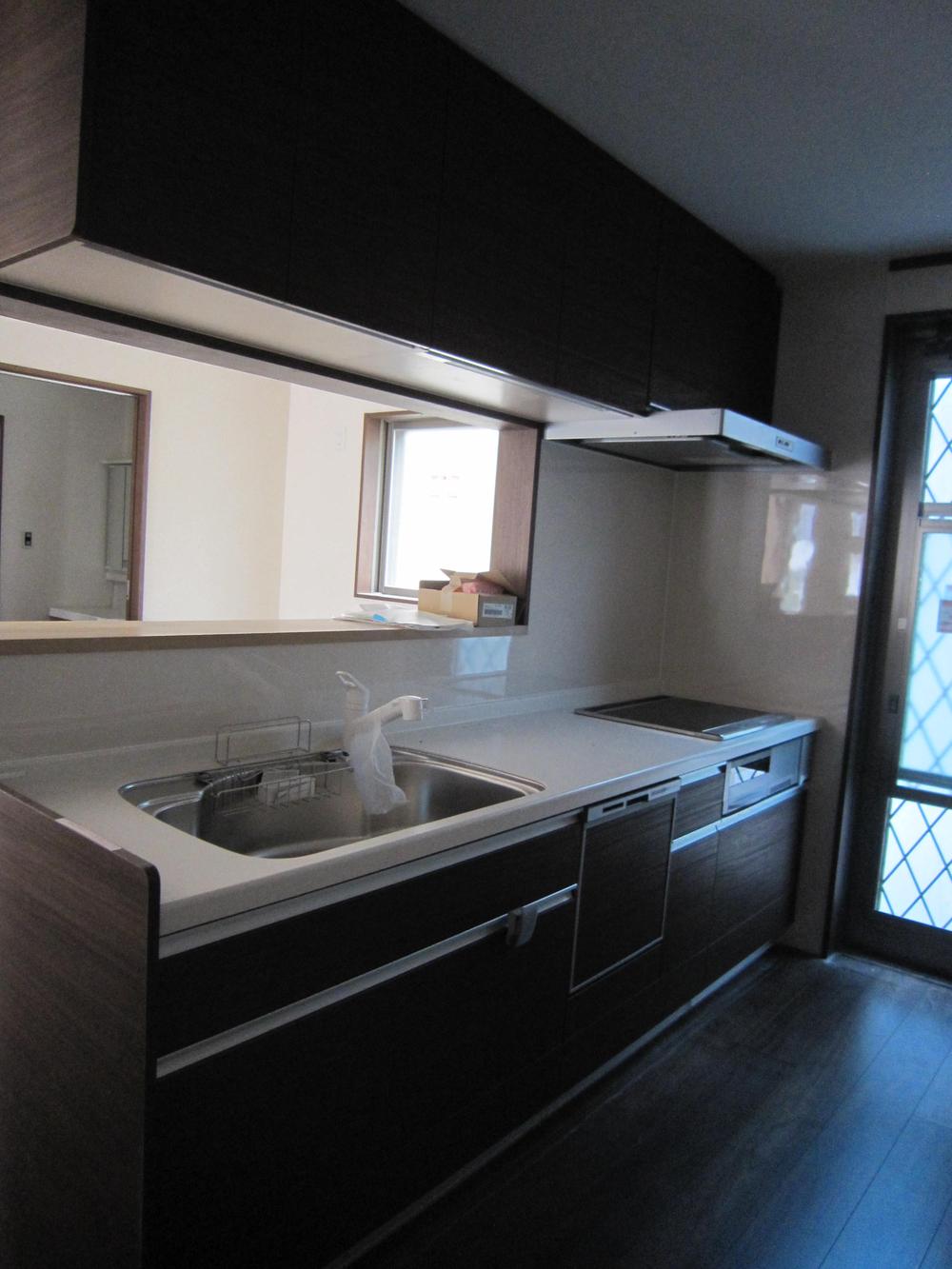 Wide easy-to-use system Kitchen. Cooking repertoire also increase likely.
幅広の使い勝手の良いシステムキッチン。お料理のレパートリーも増えそう。
Non-living roomリビング以外の居室 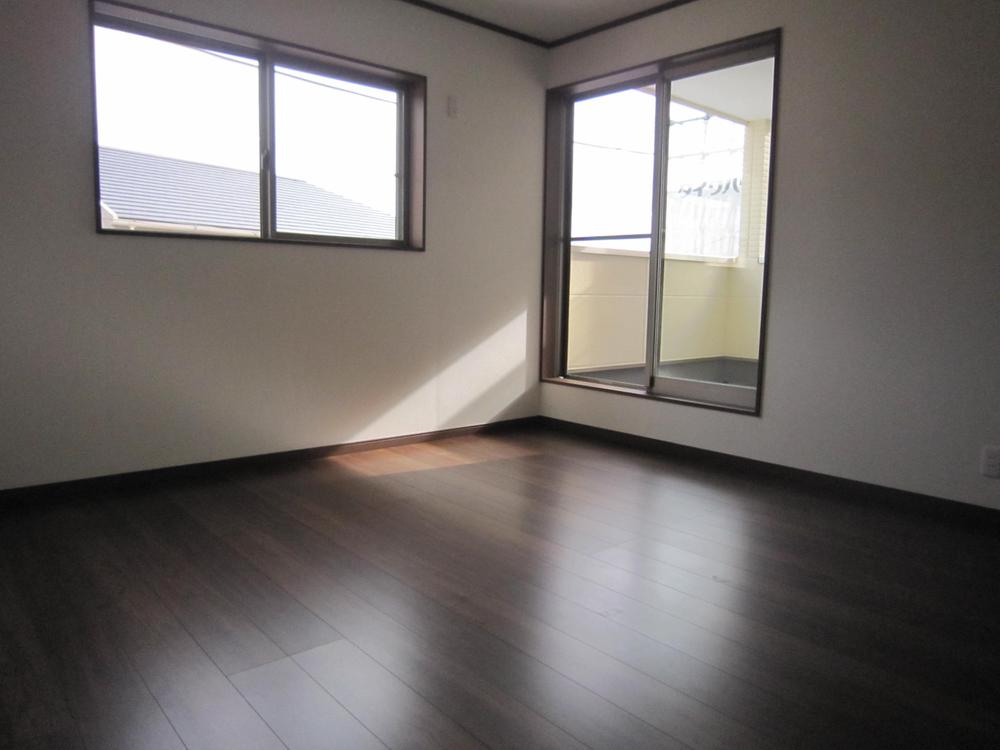 Second floor bedroom. Scenery of the four seasons of the mountain from the window will be the awakening of pleasant morning.
2階寝室。窓からの四季折々の山の景色は心地よい朝の目覚めになることでしょう。
Entrance玄関 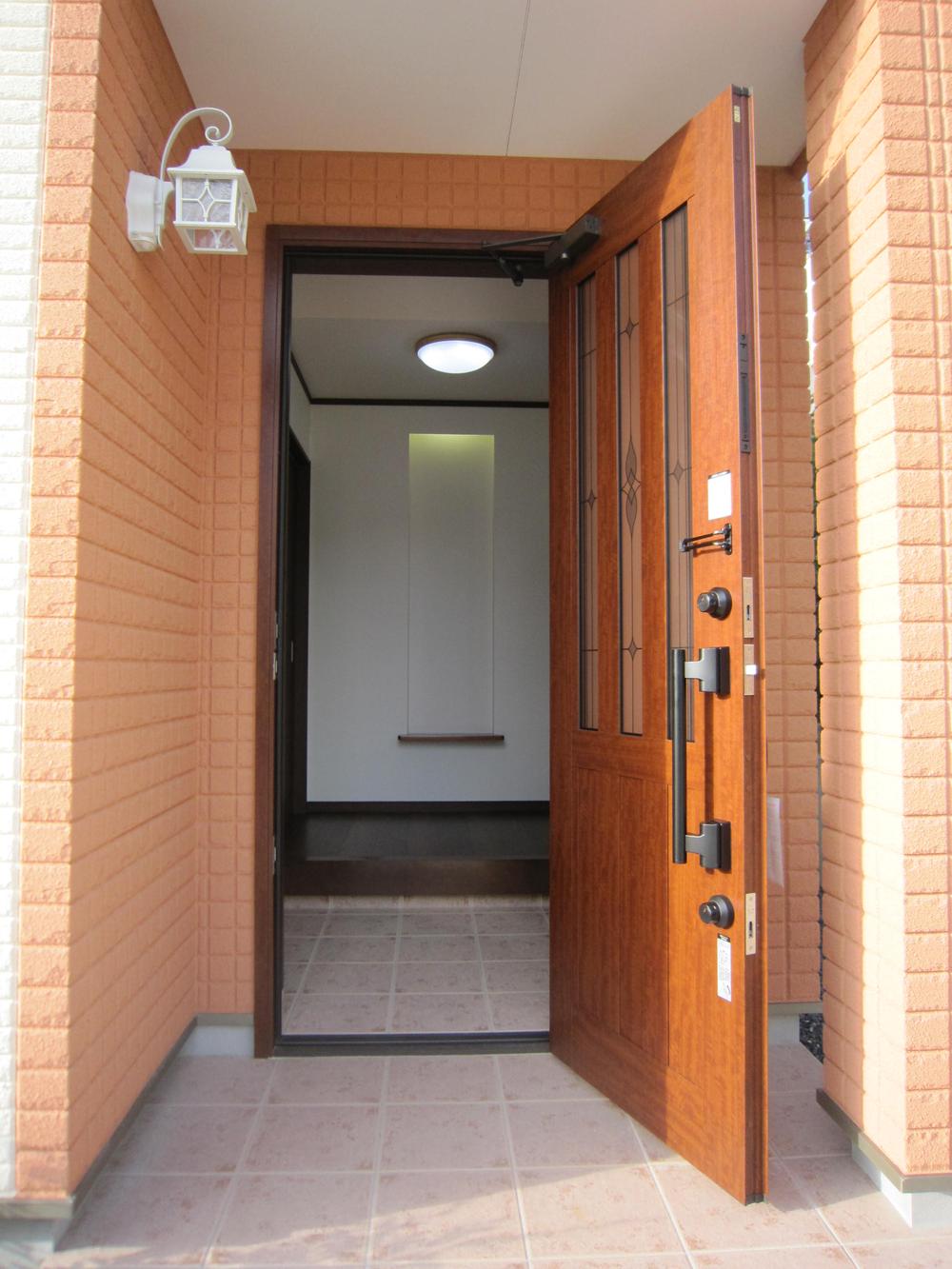 The sensor function with porch light were installed.
センサー機能付き玄関灯を設置しました。
Wash basin, toilet洗面台・洗面所 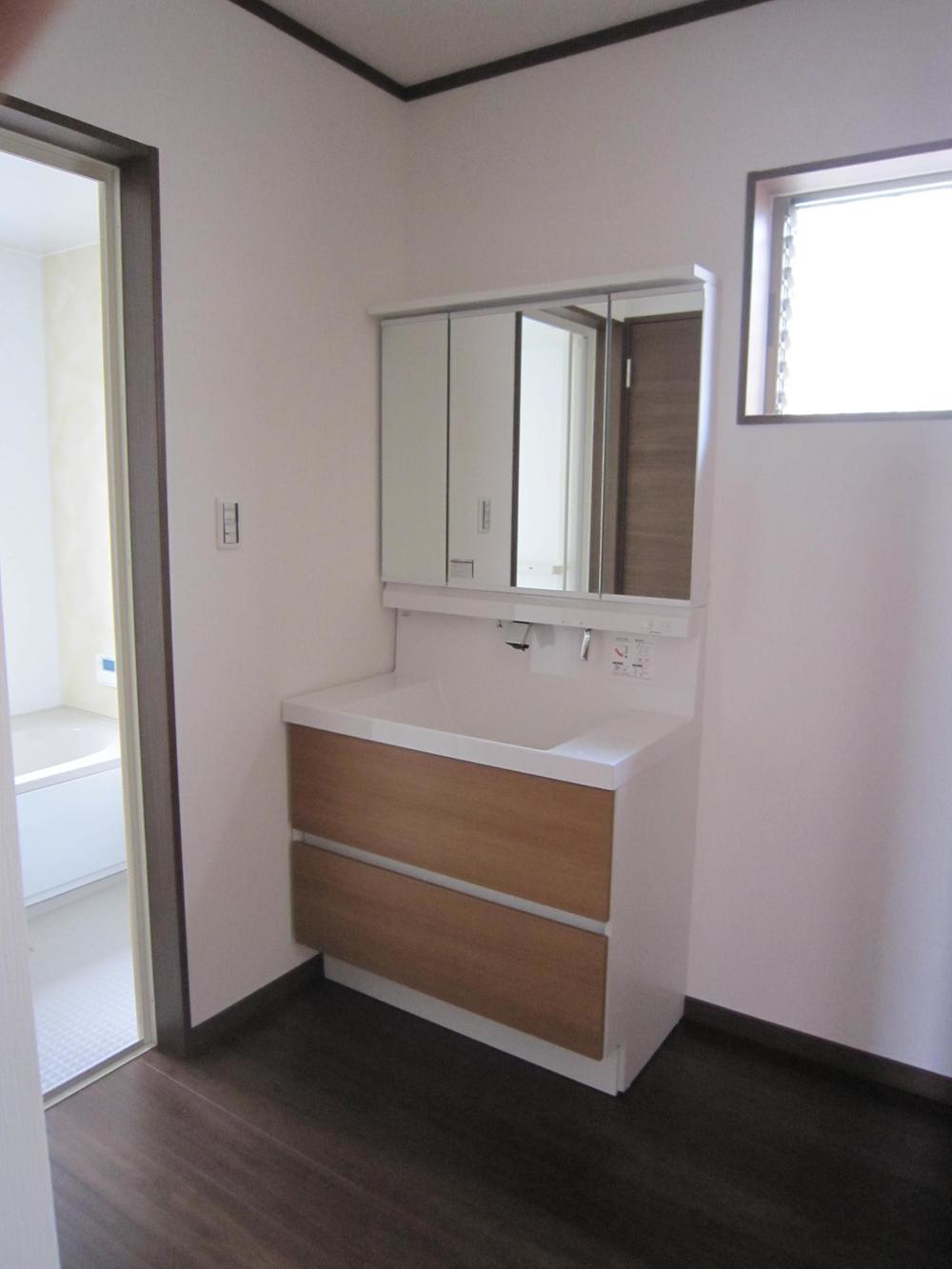 Washroom is to spread. Was to ensure the space put storage in addition to the washing machine Storage.
洗面所は広めに。洗濯機置き場以外に収納置きスペースを確保しました。
Receipt収納 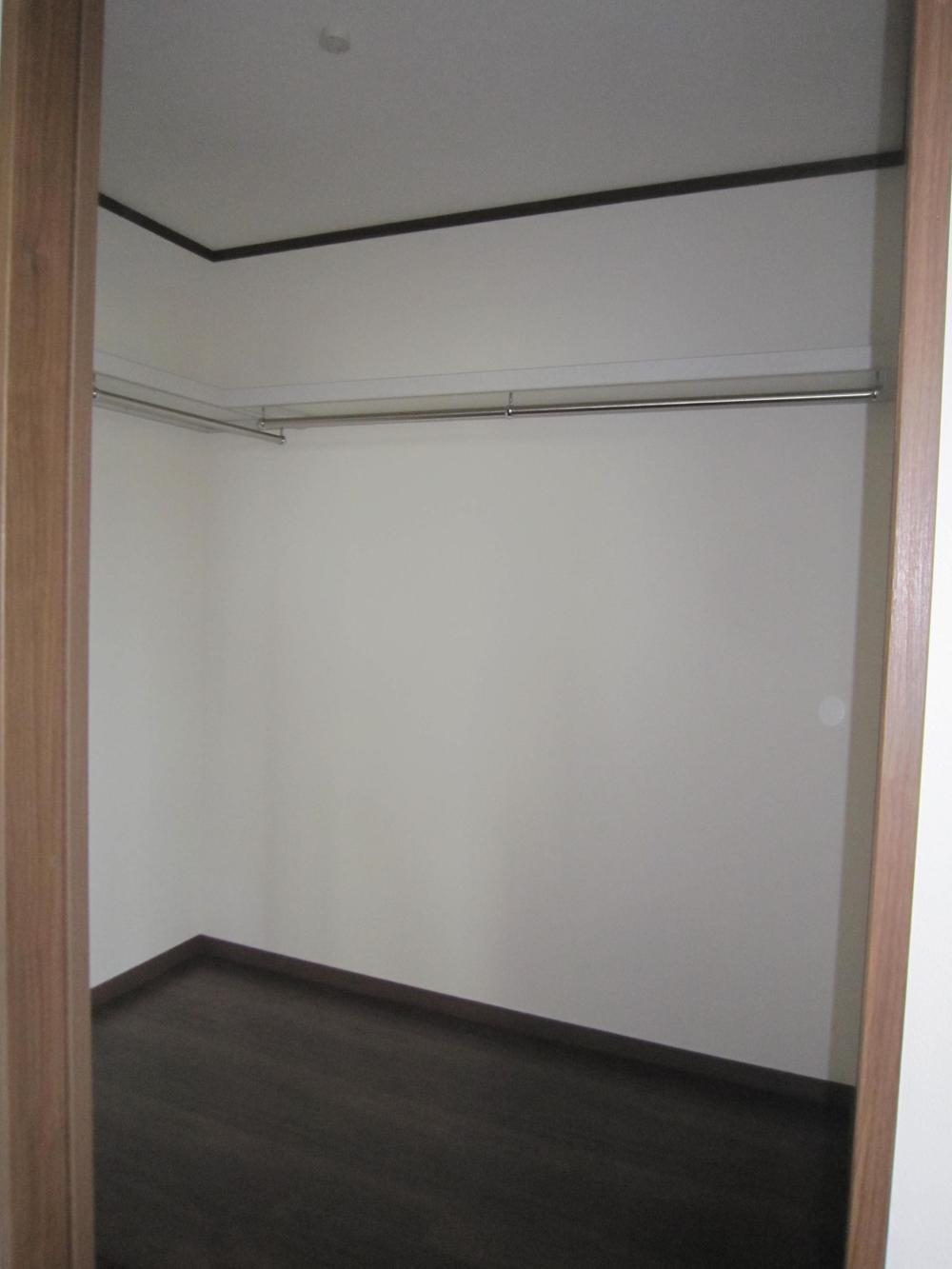 The master bedroom walk-in closet. Replacement of the clothes of the season was to ensure the size of the place to be unnecessary.
主寝室のウォークインクローゼット。衣服の季節の入れ替えが不要になる位の広さを確保しました。
Toiletトイレ 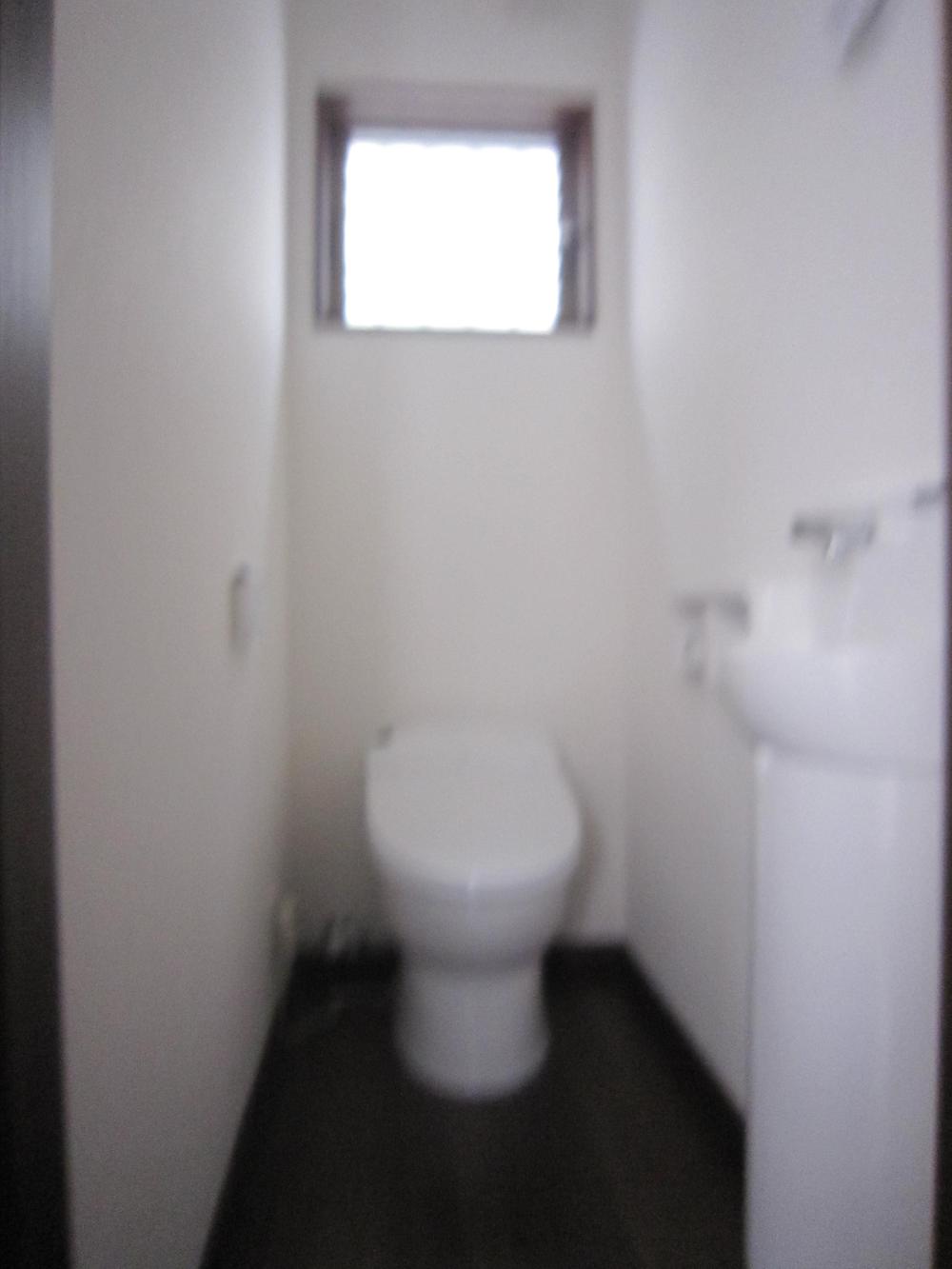 First floor tankless toilet. It small children because it is with hand washing can also be a good hand washing.
1階タンクレストイレ。手洗い付なので小さいお子様も手洗いが上手にできますね。
Garden庭 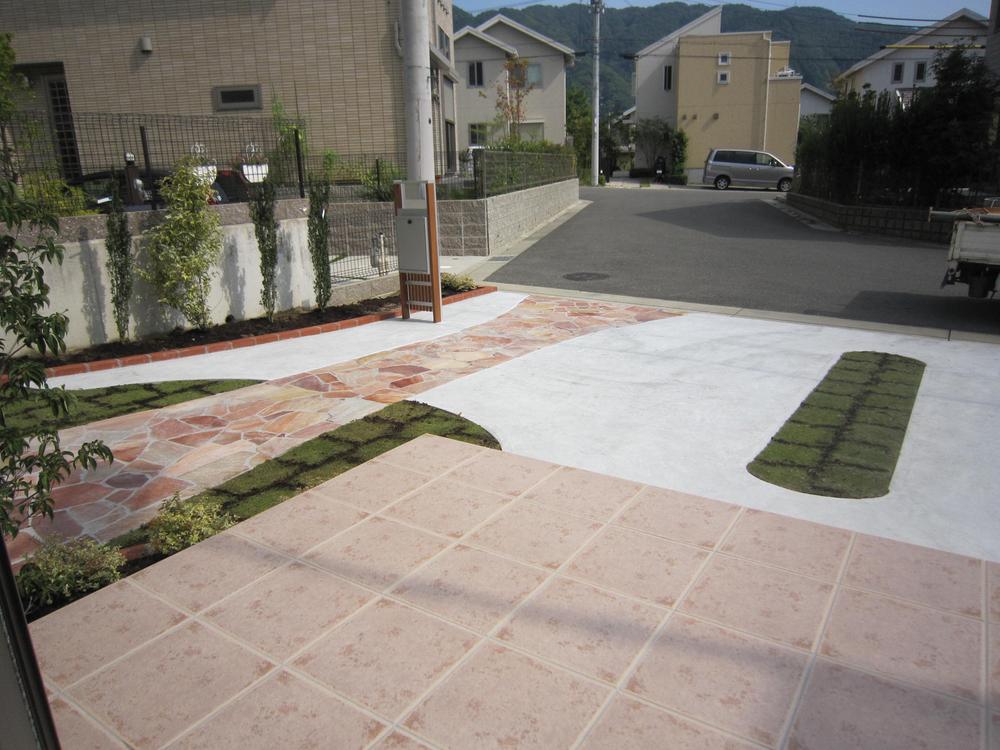 From the living room to the terrace. Large luggage to immediately living room from the parking lot.
リビングからテラスへ。大きな荷物は駐車場からすぐにリビングルームへ。
Park公園 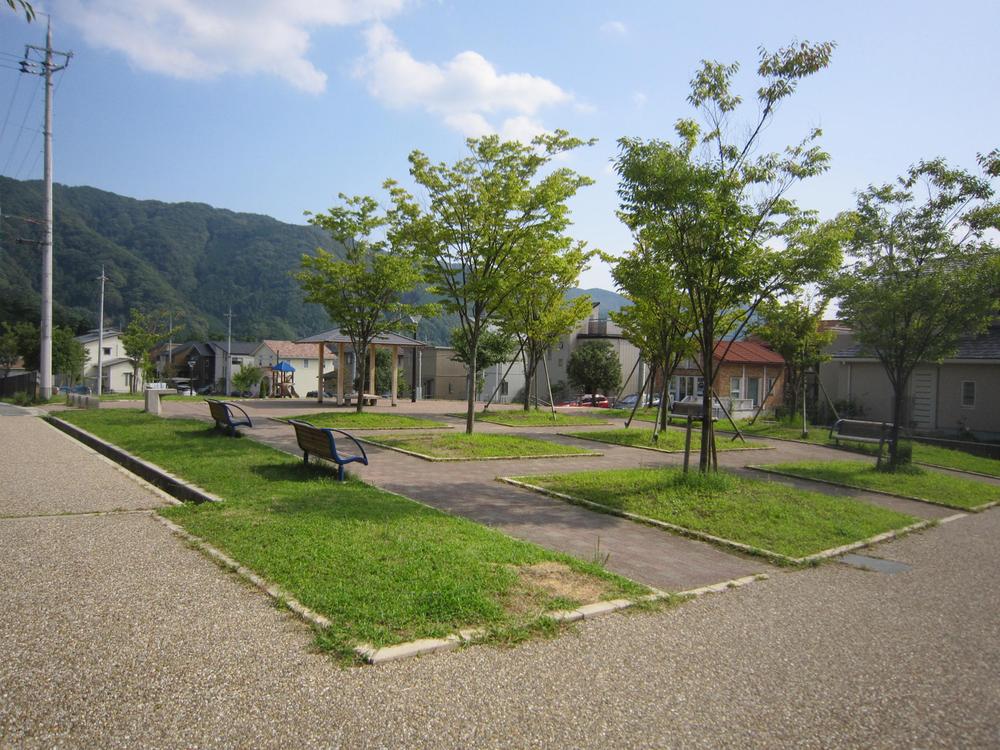 100m up to 2-chome park
2丁目公園まで100m
View photos from the dwelling unit住戸からの眺望写真 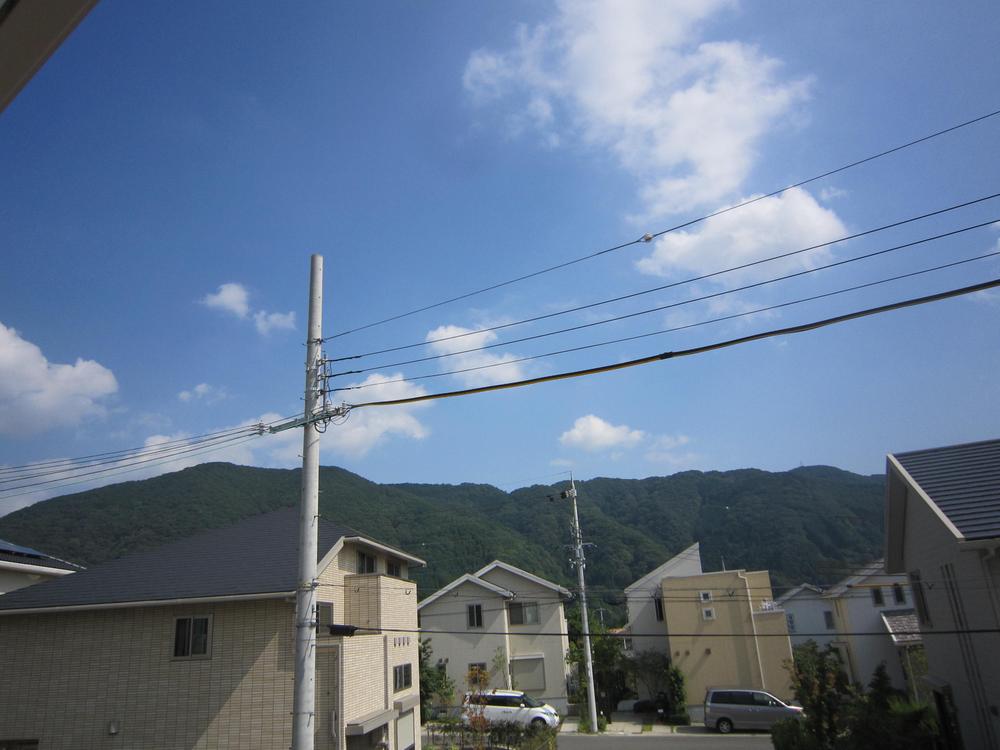 The view from the window of the main bedroom.
主寝室の窓からの眺め。
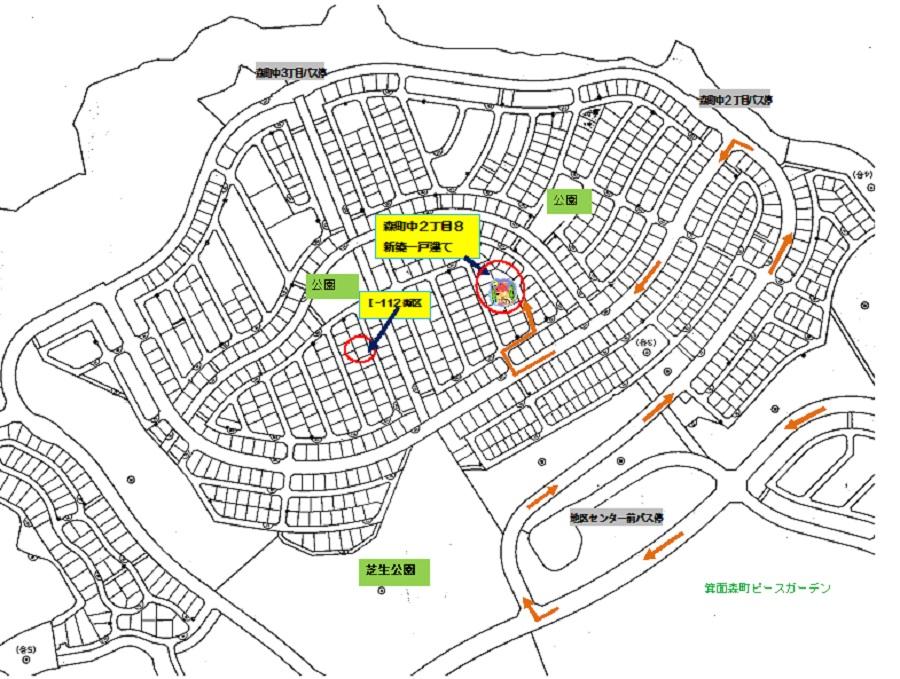 Local guide map
現地案内図
Non-living roomリビング以外の居室 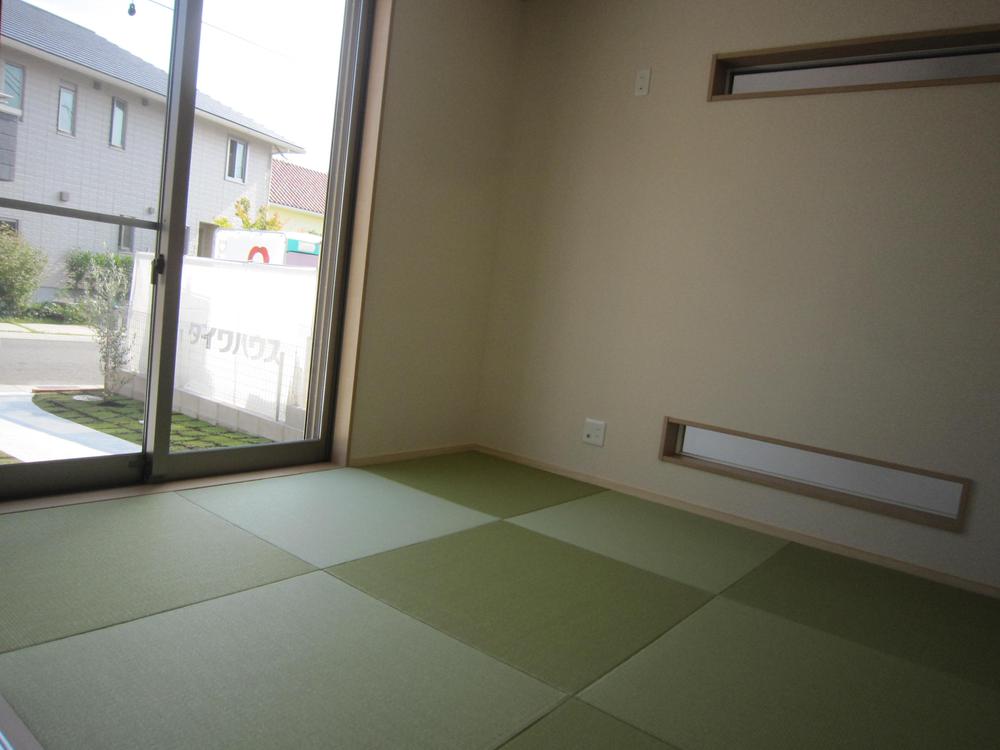 Japanese-style room. I south-facing Japanese-style room is good for children's nap.
和室。南向き和室は子供のお昼寝に良いですね。
Entrance玄関 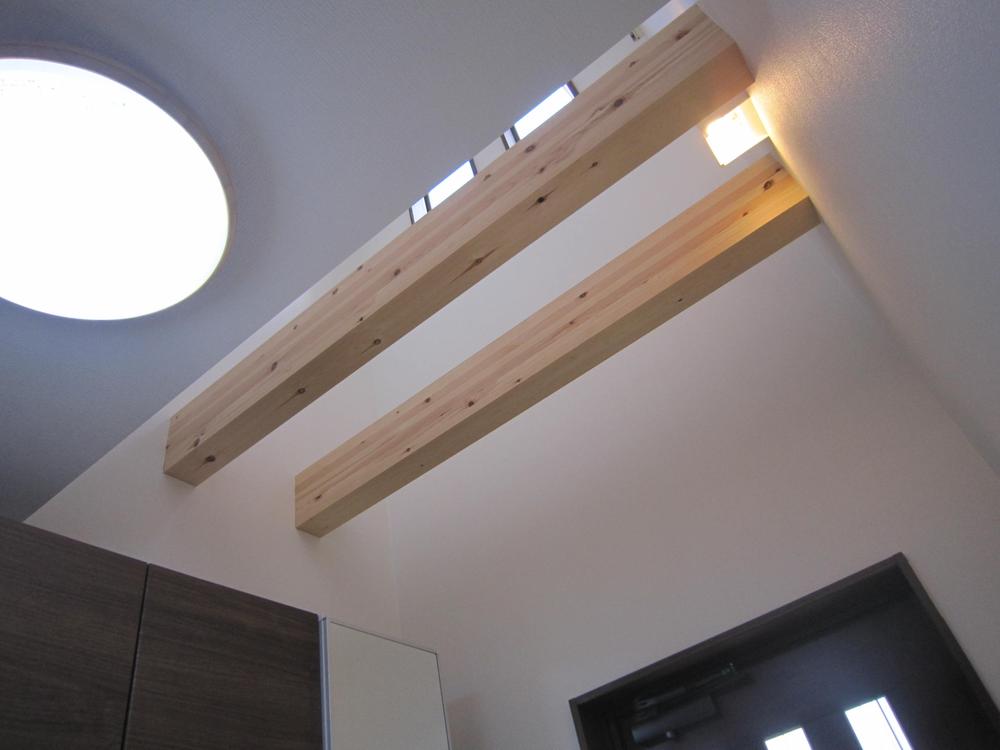 Entrance hall atrium.
玄関ホール吹き抜け。
Garden庭 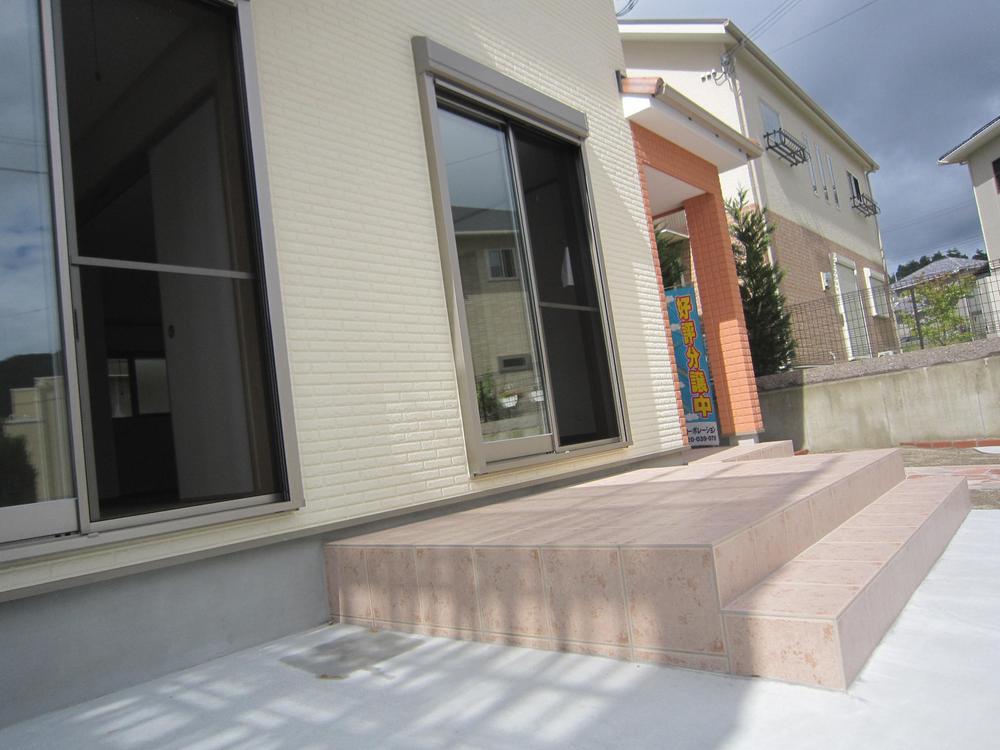 Vestibule with a terrace. Tile terrace like a wood deck, summer, Not hot, Cleaning is also easier.
テラスのある前庭。タイルテラスはウッドデッキのように、夏、熱くならず、お掃除も楽です。
Park公園 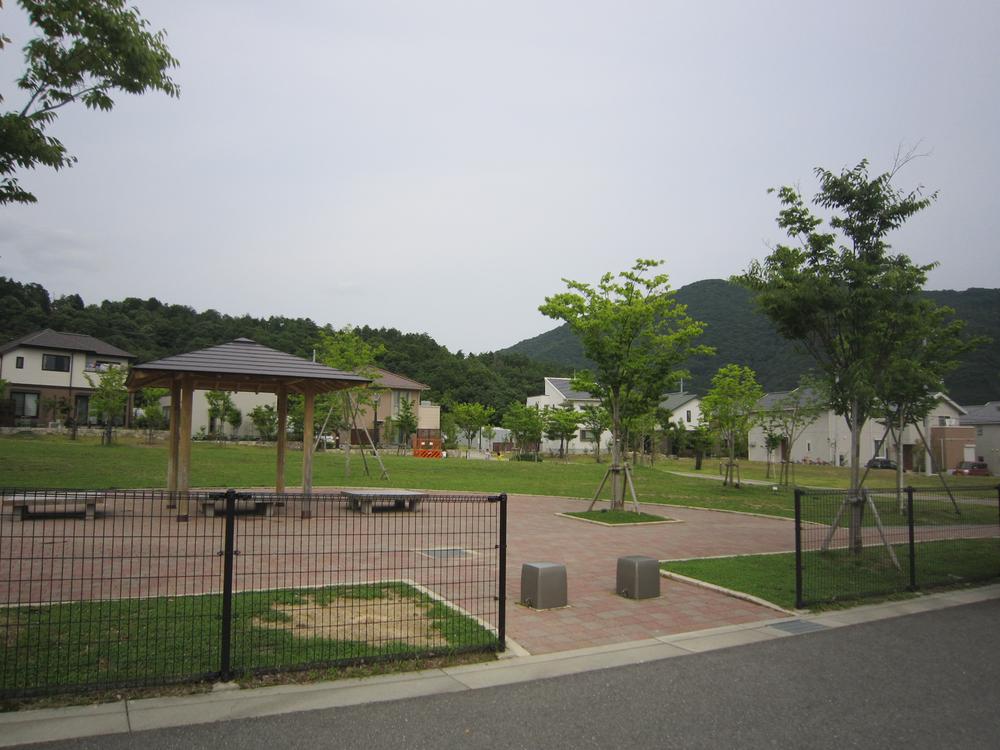 150m up to 3-chome Park
3丁目公園までまで150m
Garden庭 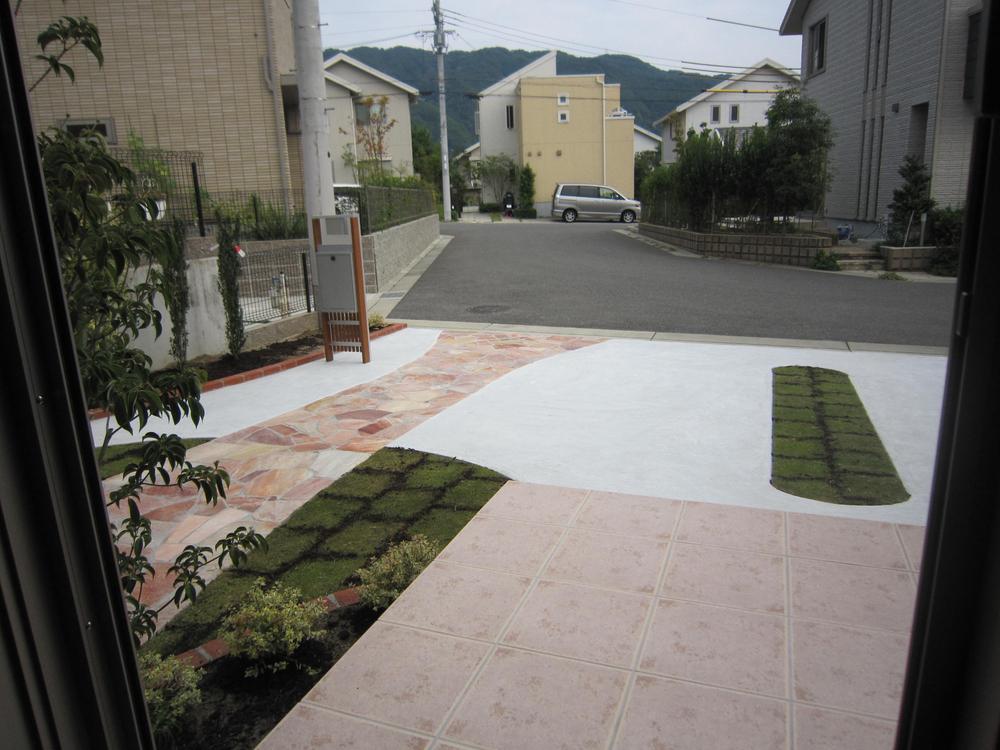 View of the front yard from the living room
リビングから前庭の眺め
Primary school小学校 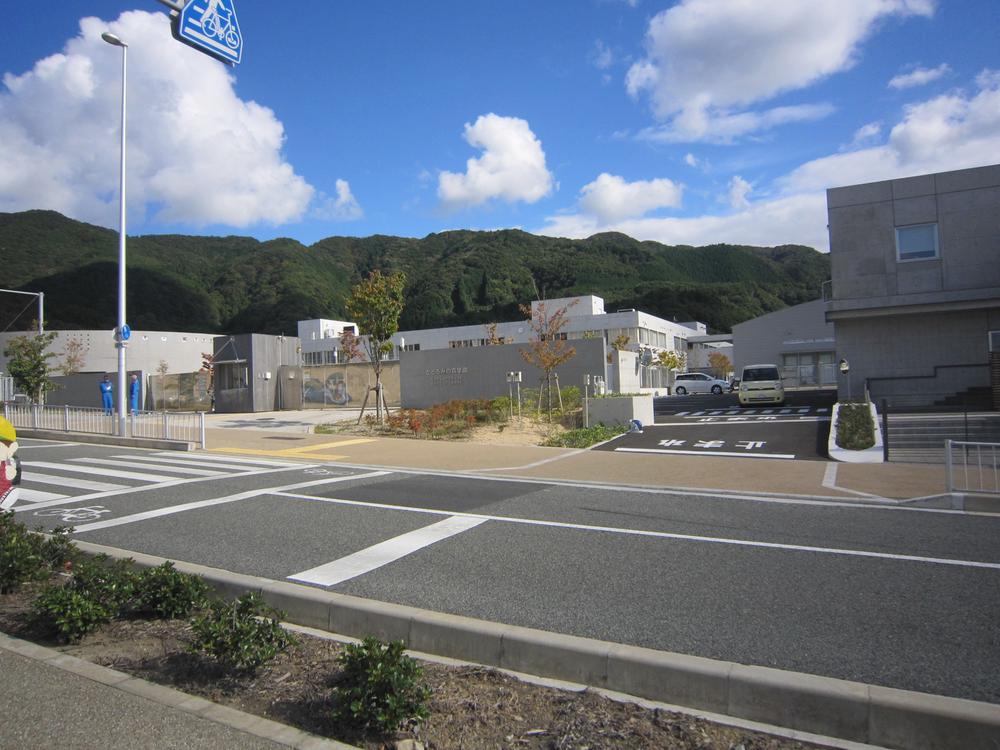 530m up until the forest elementary and junior high schools of stopping people Ryobi
止々呂美の森小中学校までまで530m
Park公園 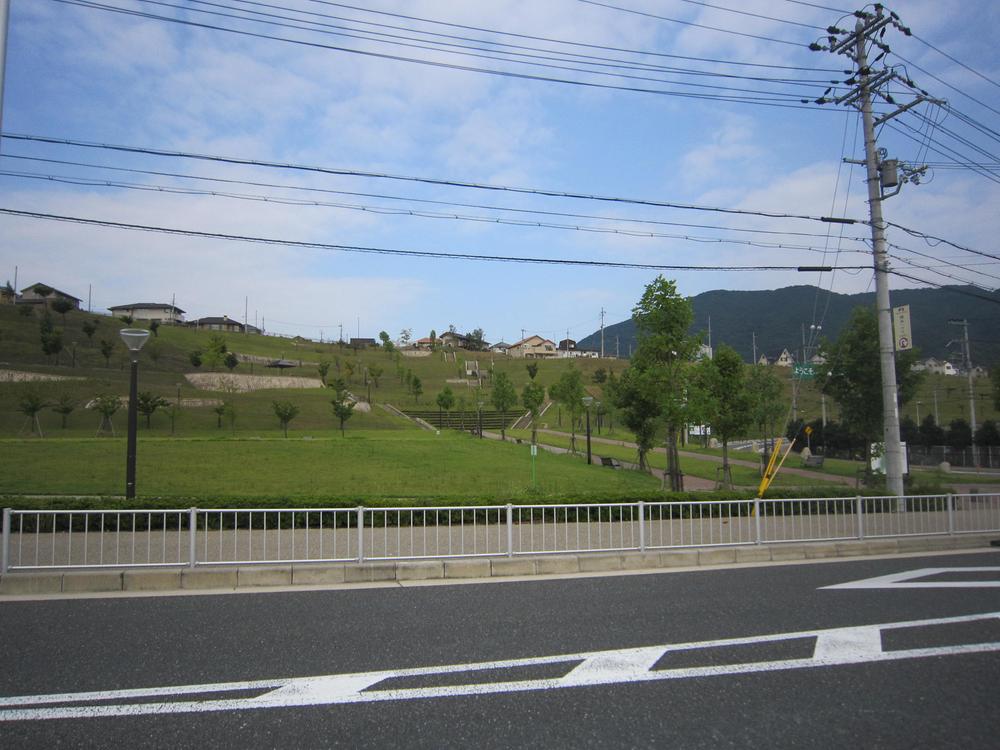 200m to Minoo Mori lawn park
箕面森町芝生公園まで200m
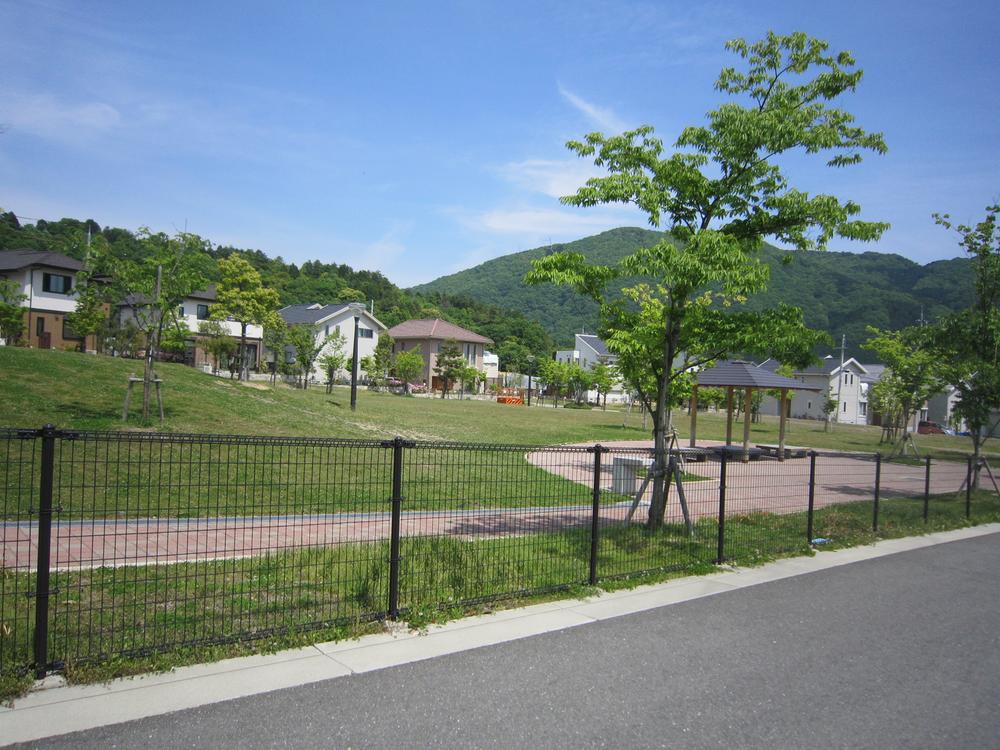 Walk there is a lush green wide park in 1 minute. It is a walk also fun wrapped in fresh air and the views of the child and the four seasons in the holiday.
徒歩1分に緑豊かな広い公園があります。休日にはお子様と四季の景色と爽やかな空気に包まれてお散歩も楽しいですね。
Non-living roomリビング以外の居室 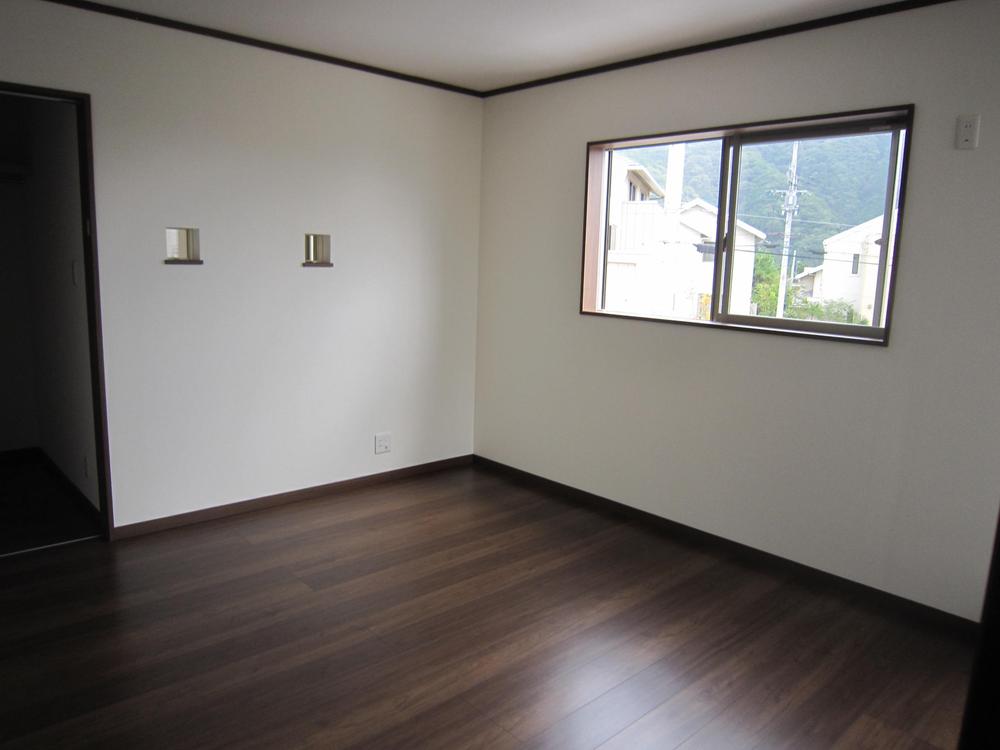 The 8-mat of the main bedroom was set up plenty of storage walk-in closet.
8畳の主寝室にはたっぷり収納のウォークインクローゼットを設置しました。
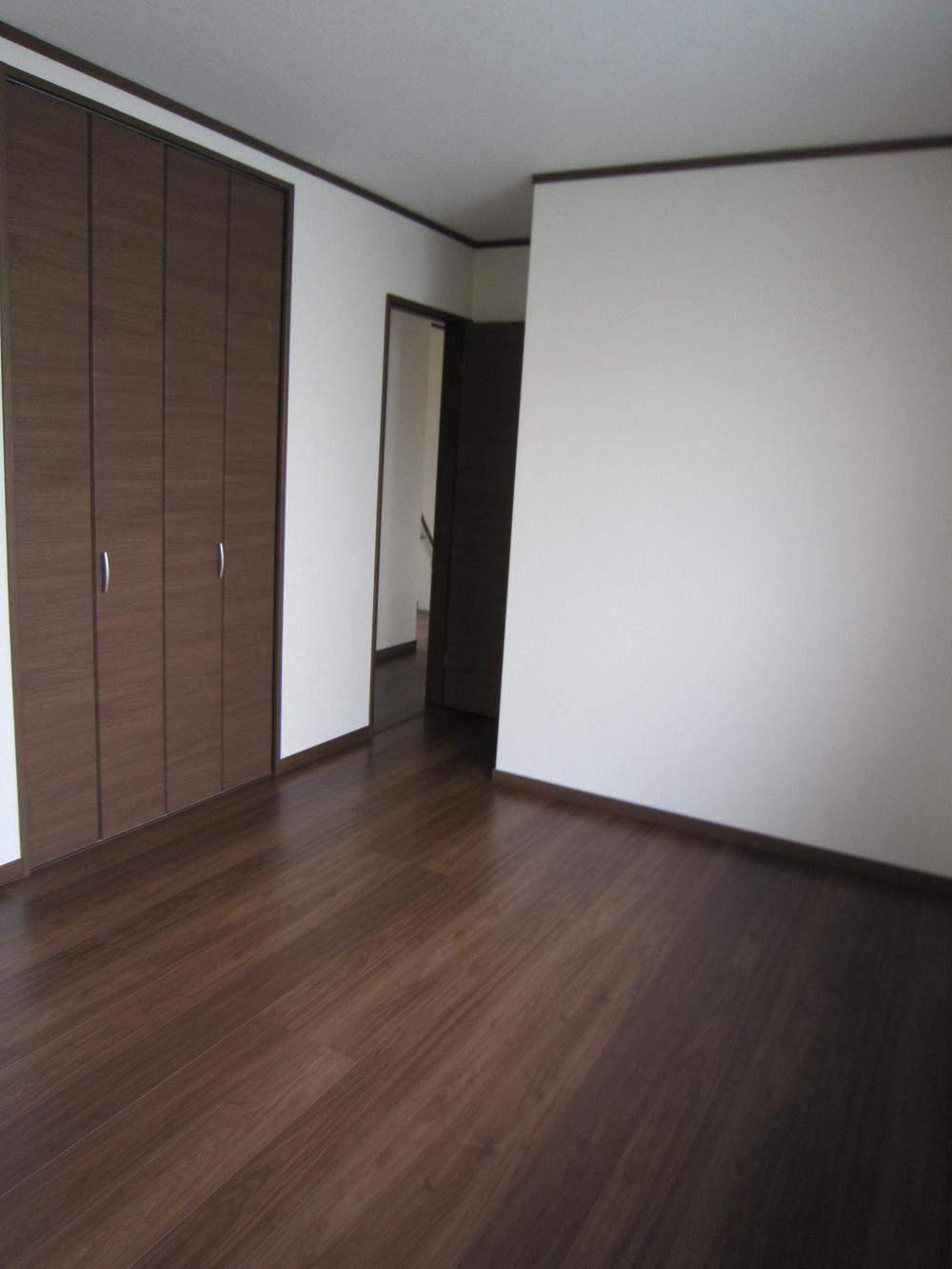 It was set up plenty of storage to 6-tatami mat nursery.
6畳の子供部屋にもたっぷり収納を設置しました。
Bathroom浴室 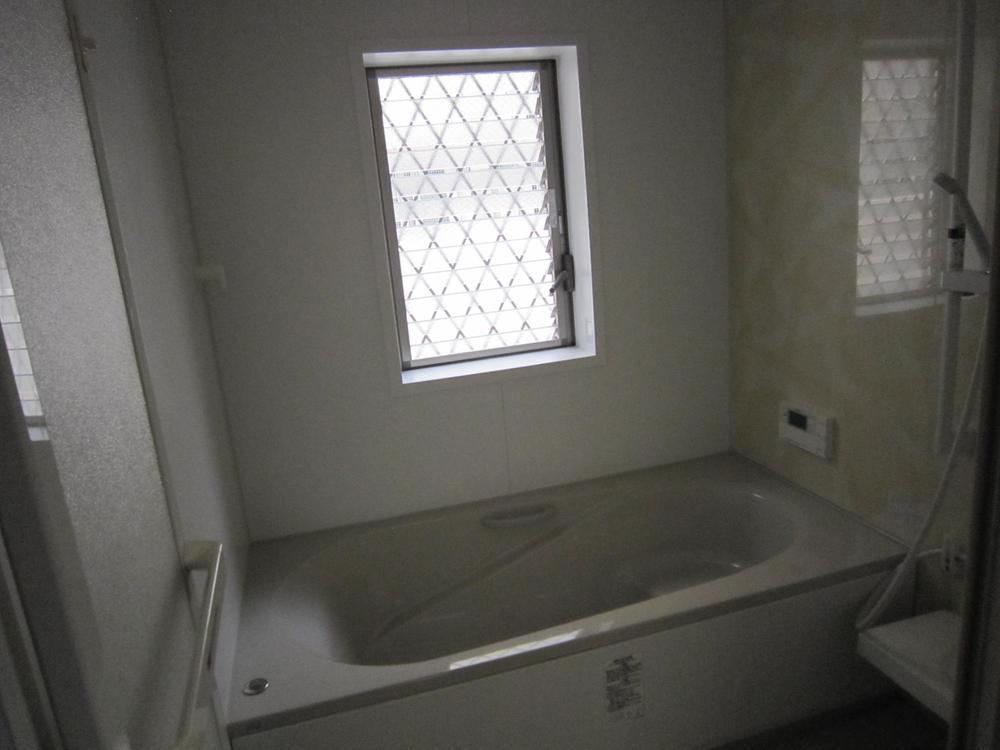 Bathroom with a bright clean of.
明るい清潔化のある浴室。
Location
| 

























