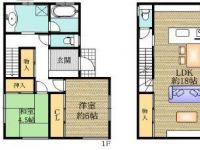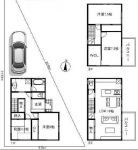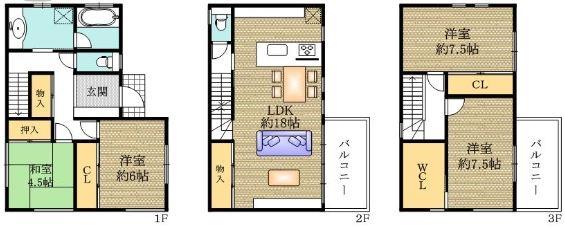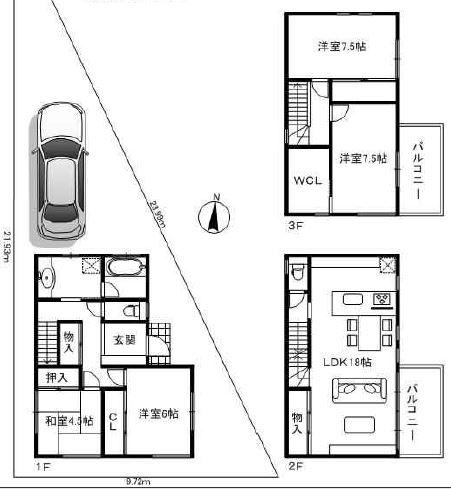New Homes » Kansai » Osaka prefecture » Mino
 
| | Osaka Prefecture Mino 大阪府箕面市 |
| Hankyū Minoo Line "Makiochi" walk 7 minutes 阪急箕面線「牧落」歩7分 |
| Your preview is up to our community 21 years! Pick you up until your local when there is hope. Please feel free to tell us! ご内覧は地域密着21年の当社まで!ご希望がございましたらお近くまでお迎えにあがります。お気軽にお申し付けください! |
| ◆ Hankyū Minoo Line "Makiochi" Station 7 minutes! ◆ Immediately go out also to the National Highway 171 Highway, Access by car is also very convenient. ◆阪急箕面線「牧落」駅7分!◆国道171号線へもすぐ出られ、お車でのアクセスも大変便利です。 |
Features pickup 特徴ピックアップ | | LDK18 tatami mats or more / Super close / It is close to the city / System kitchen / Yang per good / Flat to the station / A quiet residential area / Around traffic fewer / Japanese-style room / Face-to-face kitchen / Ventilation good / Walk-in closet / Three-story or more / Maintained sidewalk LDK18畳以上 /スーパーが近い /市街地が近い /システムキッチン /陽当り良好 /駅まで平坦 /閑静な住宅地 /周辺交通量少なめ /和室 /対面式キッチン /通風良好 /ウォークインクロゼット /3階建以上 /整備された歩道 | Price 価格 | | 38,800,000 yen 3880万円 | Floor plan 間取り | | 4LDK + S (storeroom) 4LDK+S(納戸) | Units sold 販売戸数 | | 1 units 1戸 | Land area 土地面積 | | 106.56 sq m 106.56m2 | Building area 建物面積 | | 115.83 sq m 115.83m2 | Driveway burden-road 私道負担・道路 | | Nothing, East 12.4m width (contact the road width 23.9m) 無、東12.4m幅(接道幅23.9m) | Completion date 完成時期(築年月) | | October 2013 2013年10月 | Address 住所 | | Osaka Prefecture Mino Hyakurakuso 4 大阪府箕面市百楽荘4 | Traffic 交通 | | Hankyū Minoo Line "Makiochi" walk 7 minutes 阪急箕面線「牧落」歩7分
| Related links 関連リンク | | [Related Sites of this company] 【この会社の関連サイト】 | Person in charge 担当者より | | Person in charge of real-estate and building Iida Shogo Age: It is a 20-something former Itami Iida (Iida)! Your sale of the house in Hokusetsu, If the purchase of your study, I think that if you can contact us. 担当者宅建飯田 章吾年齢:20代伊丹市出身の飯田(いいだ)です!北摂で家のご売却、ご購入をご検討の方は、ぜひご相談頂ければと思います。 | Contact お問い合せ先 | | TEL: 0800-603-3015 [Toll free] mobile phone ・ Also available from PHS
Caller ID is not notified
Please contact the "saw SUUMO (Sumo)"
If it does not lead, If the real estate company TEL:0800-603-3015【通話料無料】携帯電話・PHSからもご利用いただけます
発信者番号は通知されません
「SUUMO(スーモ)を見た」と問い合わせください
つながらない方、不動産会社の方は
| Building coverage, floor area ratio 建ぺい率・容積率 | | 60% ・ 200% 60%・200% | Time residents 入居時期 | | Consultation 相談 | Land of the right form 土地の権利形態 | | Ownership 所有権 | Structure and method of construction 構造・工法 | | Wooden three-story 木造3階建 | Use district 用途地域 | | One dwelling 1種住居 | Overview and notices その他概要・特記事項 | | Contact: Iida Shogo, Facilities: Public Water Supply, This sewage, City gas, Building confirmation number: first ONEX 確建 Mino No. 132183, Parking: car space 担当者:飯田 章吾、設備:公営水道、本下水、都市ガス、建築確認番号:第ONEX確建箕面132183号、駐車場:カースペース | Company profile 会社概要 | | <Mediation> governor of Osaka Prefecture (5) No. 042046 ace home sales (Ltd.) Yubinbango563-0032 Osaka Ikeda Ishibashi 1-23-13 <仲介>大阪府知事(5)第042046号エース住宅販売(株)〒563-0032 大阪府池田市石橋1-23-13 |
Floor plan間取り図  38,800,000 yen, 4LDK + S (storeroom), Land area 106.56 sq m , Building area 115.83 sq m
3880万円、4LDK+S(納戸)、土地面積106.56m2、建物面積115.83m2
 38,800,000 yen, 4LDK + S (storeroom), Land area 106.56 sq m , Building area 115.83 sq m
3880万円、4LDK+S(納戸)、土地面積106.56m2、建物面積115.83m2
Location
|



