New Homes » Kansai » Osaka prefecture » Mino
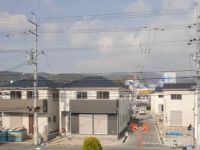 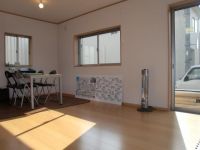
| | Osaka Prefecture Mino 大阪府箕面市 |
| Hankyu Senri Line "Kitasenri" 10 minutes Minoo cemetery before walking one minute bus 阪急千里線「北千里」バス10分箕面墓地前歩1分 |
| "Libre Garden Minoo ・ Imamiya two terms "all 16 buildings of development subdivision 「リーブルガーデン箕面・今宮2期」 全16棟の開発分譲地 |
| Measures to conserve energy, Corresponding to the flat-35S, Pre-ground survey, 2 along the line more accessible, Energy-saving water heaters, Super close, Facing south, System kitchen, Bathroom Dryer, All room storage, Washbasin with shower, Toilet 2 places, Bathroom 1 tsubo or more, 2-story, Double-glazing, Otobasu, Warm water washing toilet seat, Underfloor Storage, The window in the bathroom, TV monitor interphone, Leafy residential area, Urban neighborhood, Water filter, Maintained sidewalk, Flat terrain, Development subdivision in 省エネルギー対策、フラット35Sに対応、地盤調査済、2沿線以上利用可、省エネ給湯器、スーパーが近い、南向き、システムキッチン、浴室乾燥機、全居室収納、シャワー付洗面台、トイレ2ヶ所、浴室1坪以上、2階建、複層ガラス、オートバス、温水洗浄便座、床下収納、浴室に窓、TVモニタ付インターホン、緑豊かな住宅地、都市近郊、浄水器、整備された歩道、平坦地、開発分譲地内 |
Features pickup 特徴ピックアップ | | Measures to conserve energy / Corresponding to the flat-35S / Pre-ground survey / 2 along the line more accessible / Energy-saving water heaters / Super close / Facing south / System kitchen / Bathroom Dryer / All room storage / Washbasin with shower / Toilet 2 places / Bathroom 1 tsubo or more / 2-story / Double-glazing / Otobasu / Warm water washing toilet seat / Underfloor Storage / The window in the bathroom / TV monitor interphone / Leafy residential area / Urban neighborhood / Water filter / Maintained sidewalk / Flat terrain / Development subdivision in 省エネルギー対策 /フラット35Sに対応 /地盤調査済 /2沿線以上利用可 /省エネ給湯器 /スーパーが近い /南向き /システムキッチン /浴室乾燥機 /全居室収納 /シャワー付洗面台 /トイレ2ヶ所 /浴室1坪以上 /2階建 /複層ガラス /オートバス /温水洗浄便座 /床下収納 /浴室に窓 /TVモニタ付インターホン /緑豊かな住宅地 /都市近郊 /浄水器 /整備された歩道 /平坦地 /開発分譲地内 | Event information イベント情報 | | Local sales meetings (please visitors to direct local) schedule / Every Saturday, Sunday and public holidays time / 10:00 ~ 17:00 現地販売会(直接現地へご来場ください)日程/毎週土日祝時間/10:00 ~ 17:00 | Price 価格 | | 32,800,000 yen ~ 35,800,000 yen 3280万円 ~ 3580万円 | Floor plan 間取り | | 3LDK ~ 4LDK 3LDK ~ 4LDK | Units sold 販売戸数 | | 10 units 10戸 | Total units 総戸数 | | 16 houses 16戸 | Land area 土地面積 | | 100.11 sq m ~ 136.62 sq m (30.28 tsubo ~ 41.32 tsubo) (Registration) 100.11m2 ~ 136.62m2(30.28坪 ~ 41.32坪)(登記) | Building area 建物面積 | | 94.19 sq m ~ 105.99 sq m (28.49 tsubo ~ 32.06 tsubo) (measured) 94.19m2 ~ 105.99m2(28.49坪 ~ 32.06坪)(実測) | Driveway burden-road 私道負担・道路 | | Road width: 4.6m ~ 6.6m, Asphaltic pavement 道路幅:4.6m ~ 6.6m、アスファルト舗装 | Completion date 完成時期(築年月) | | December 2013 2013年12月 | Address 住所 | | Osaka Prefecture Mino Imamiya 3-3 大阪府箕面市今宮3-3 | Traffic 交通 | | Hankyu Senri Line "Kitasenri" 10 minutes Minoo cemetery before walking one minute bus
Northern Osaka Express "Senri" 15 minutes Minoo cemetery before walking one minute bus
Osaka Monorail Saito line "Toyokawa" walk 31 minutes 阪急千里線「北千里」バス10分箕面墓地前歩1分
北大阪急行「千里中央」バス15分箕面墓地前歩1分
大阪モノレール彩都線「豊川」歩31分
| Related links 関連リンク | | [Related Sites of this company] 【この会社の関連サイト】 | Contact お問い合せ先 | | Nankai building (Ltd.) TEL: 0120-405611 [Toll free] Please contact the "saw SUUMO (Sumo)" 南海建物(株)TEL:0120-405611【通話料無料】「SUUMO(スーモ)を見た」と問い合わせください | Most price range 最多価格帯 | | 33 million yen (8 units) 3300万円台(8戸) | Building coverage, floor area ratio 建ぺい率・容積率 | | Kenpei rate: 60%, Volume ratio: 184% ・ 200% 建ペい率:60%、容積率:184%・200% | Time residents 入居時期 | | Consultation 相談 | Land of the right form 土地の権利形態 | | Ownership 所有権 | Structure and method of construction 構造・工法 | | Wooden 2-story (framing method) 木造2階建(軸組工法) | Use district 用途地域 | | Two mid-high, Quasi-residence 2種中高、準住居 | Land category 地目 | | Residential land 宅地 | Overview and notices その他概要・特記事項 | | Building confirmation number: No. Trust 13-1678 建築確認番号:第トラスト13-1678号 | Company profile 会社概要 | | <Marketing alliance (agency)> Governor of Hyogo Prefecture (1) the first 204,004 No. Nankai building (Ltd.) Yubinbango662-0854 Nishinomiya, Hyogo Prefecture Hazetsuka cho 2-15 <販売提携(代理)>兵庫県知事(1)第204004号南海建物(株)〒662-0854 兵庫県西宮市櫨塚町2-15 |
Local photos, including front road前面道路含む現地写真 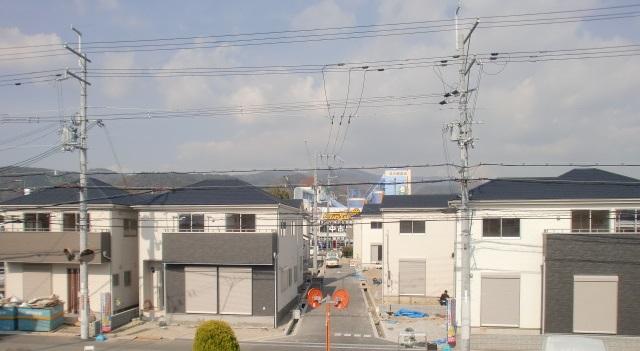 Local (11 May 2013) Shooting
現地(2013年11月)撮影
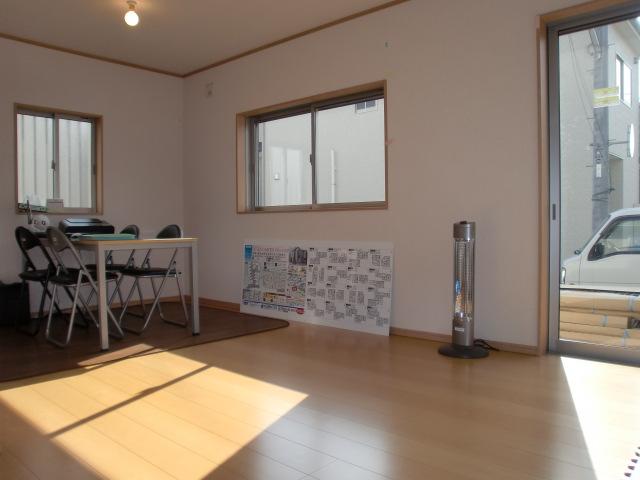 Living
リビング
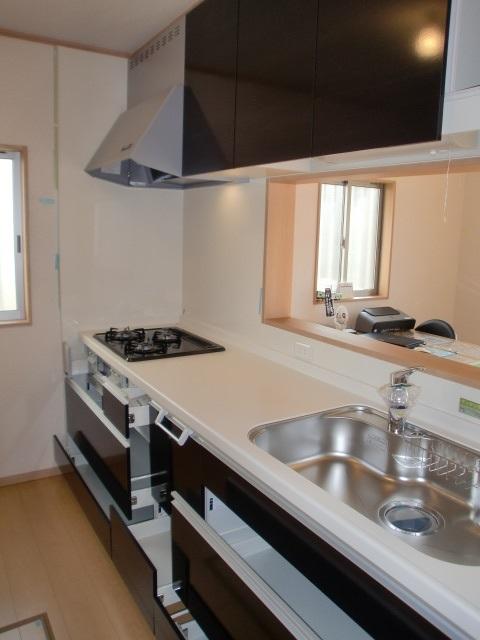 Kitchen
キッチン
Floor plan間取り図 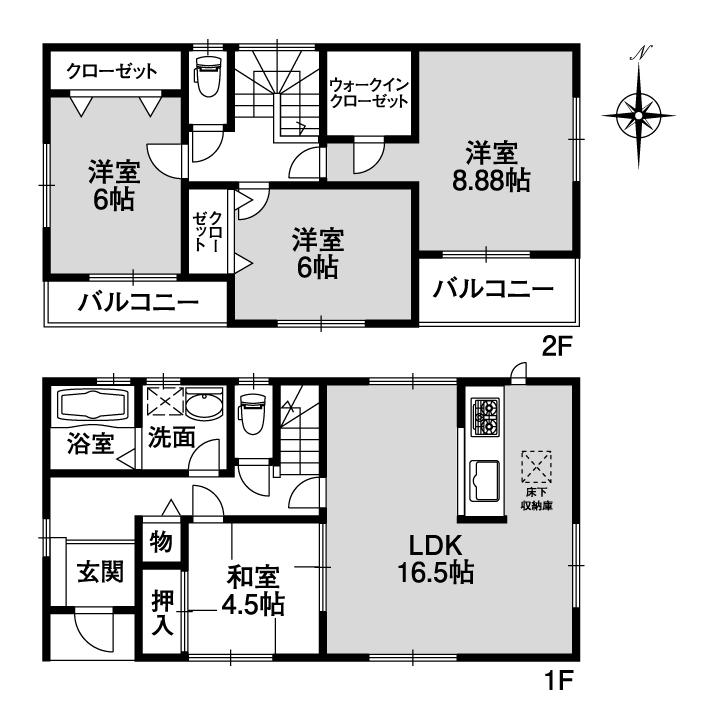 (3 Building), Price 32,800,000 yen, 4LDK, Land area 136.62 sq m , Building area 104.95 sq m
(3号棟)、価格3280万円、4LDK、土地面積136.62m2、建物面積104.95m2
Local appearance photo現地外観写真 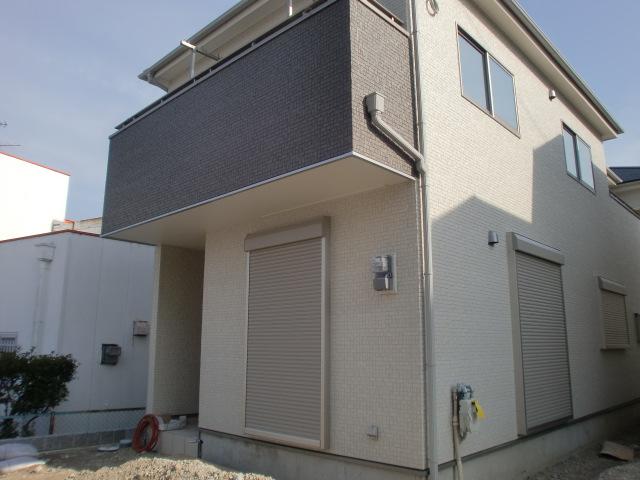 1 Building (November 2013) Shooting
1号棟(2013年11月)撮影
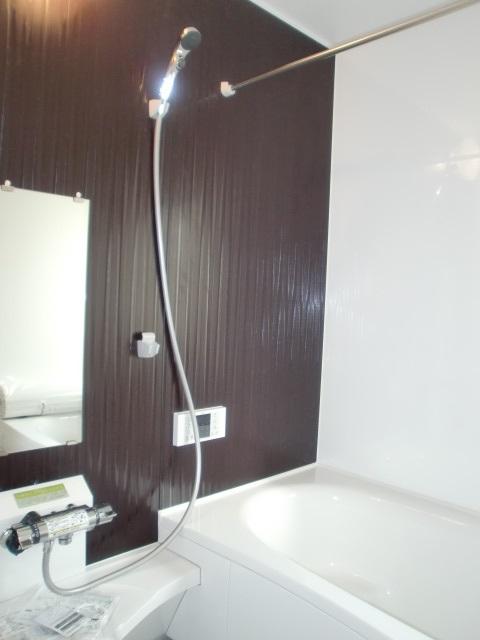 Bathroom
浴室
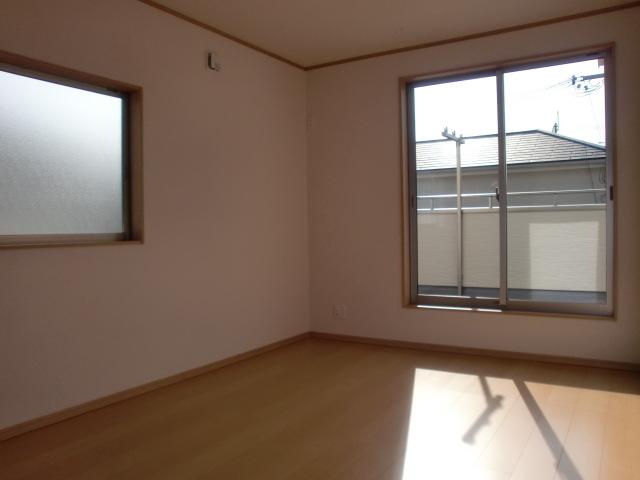 Non-living room
リビング以外の居室
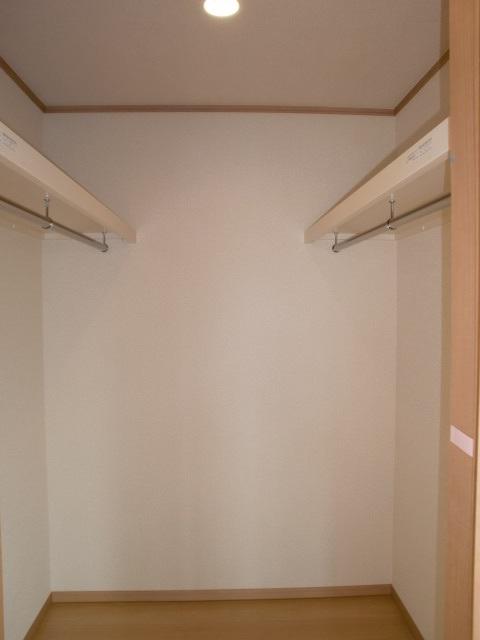 Receipt
収納
Shopping centreショッピングセンター 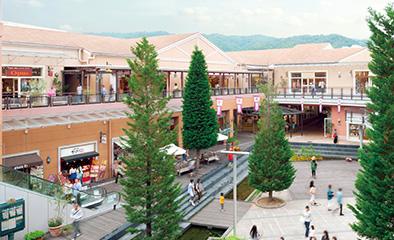 m ・ f ・ editorial Minoo Visora 1306m to shop
m・f・editorial箕面ヴィソラ店まで1306m
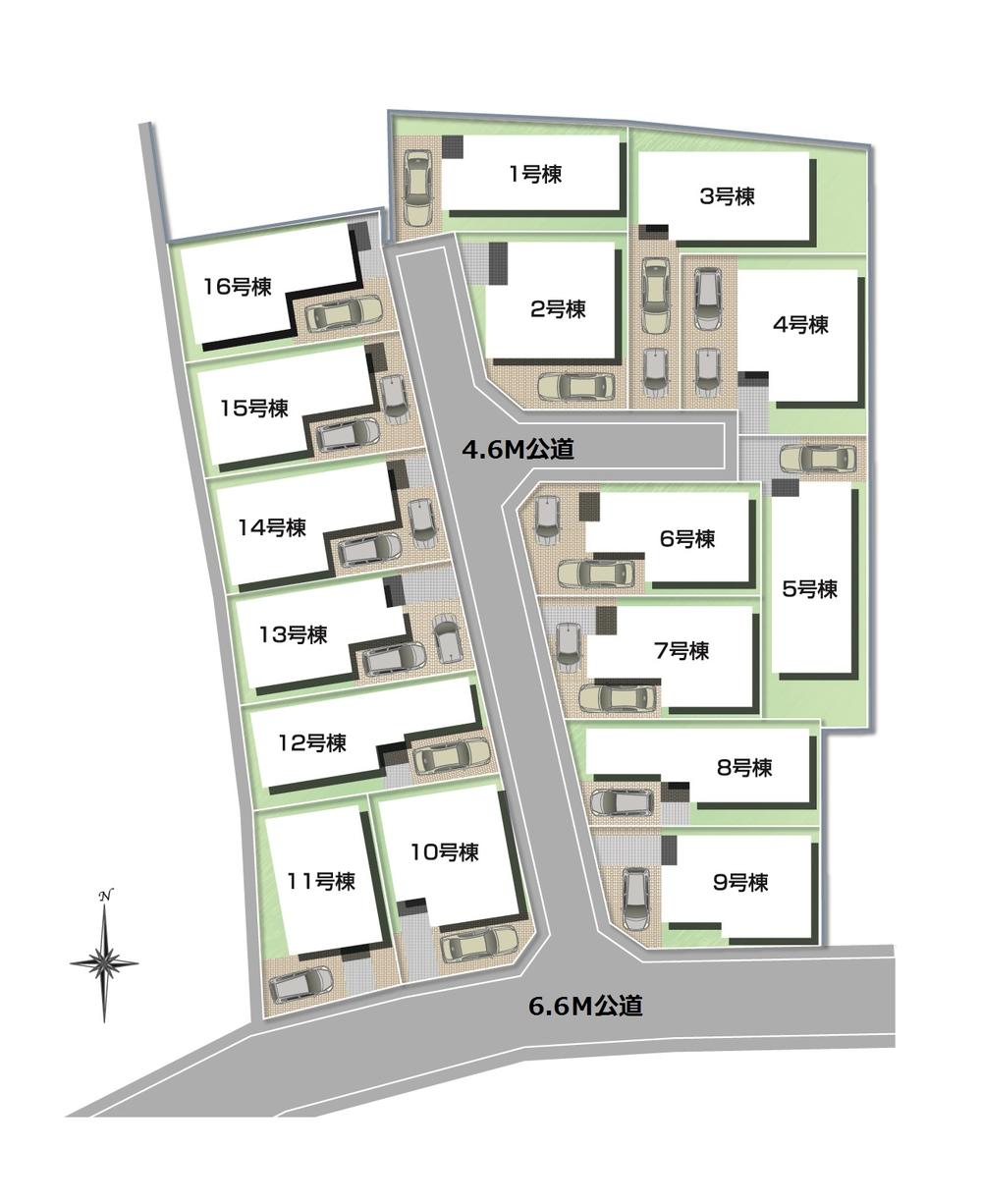 The entire compartment Figure
全体区画図
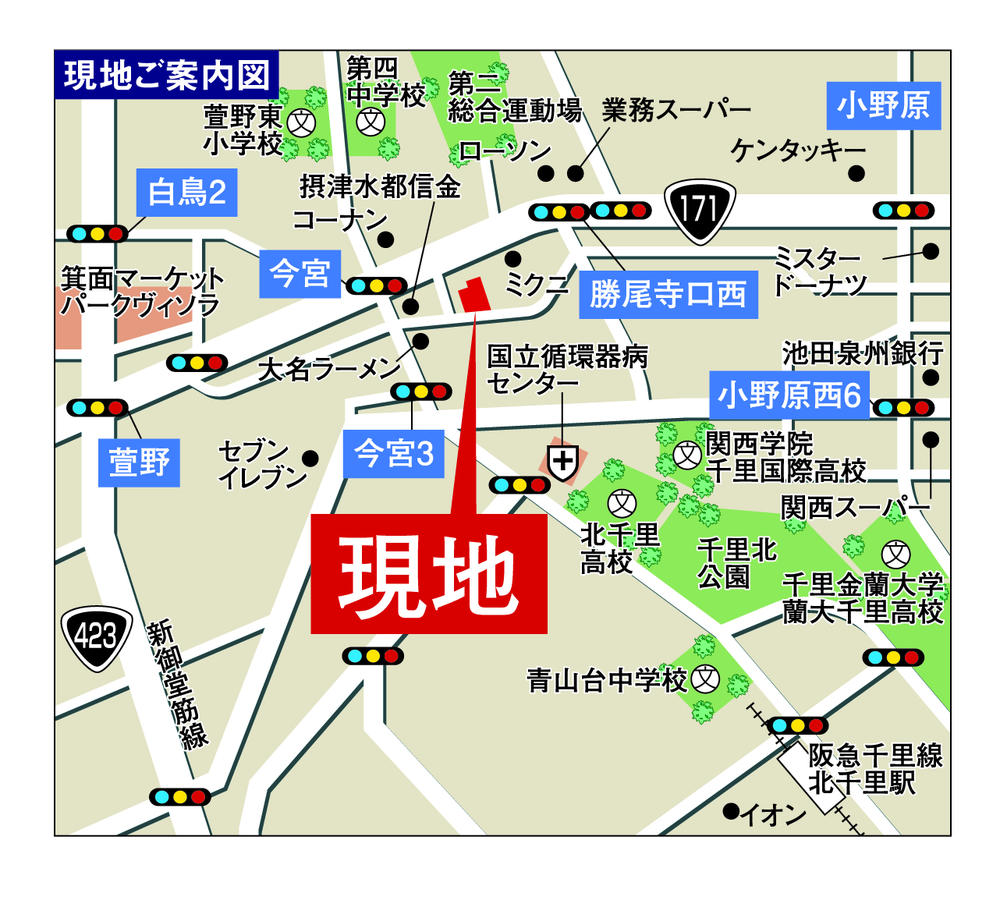 Local guide map
現地案内図
Floor plan間取り図 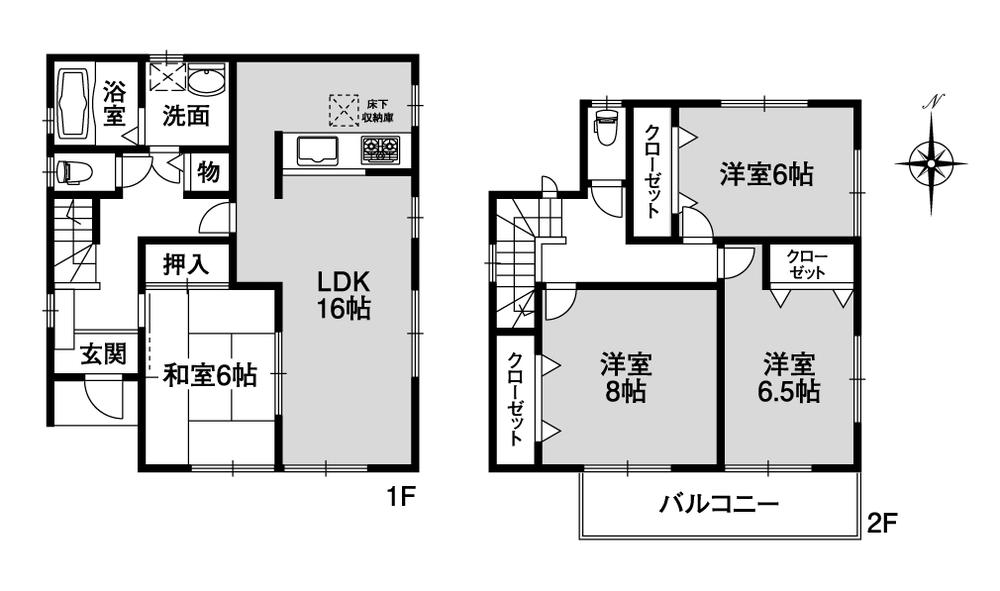 (4 Building), Price 33,800,000 yen, 4LDK, Land area 125.84 sq m , Building area 105.99 sq m
(4号棟)、価格3380万円、4LDK、土地面積125.84m2、建物面積105.99m2
Local appearance photo現地外観写真 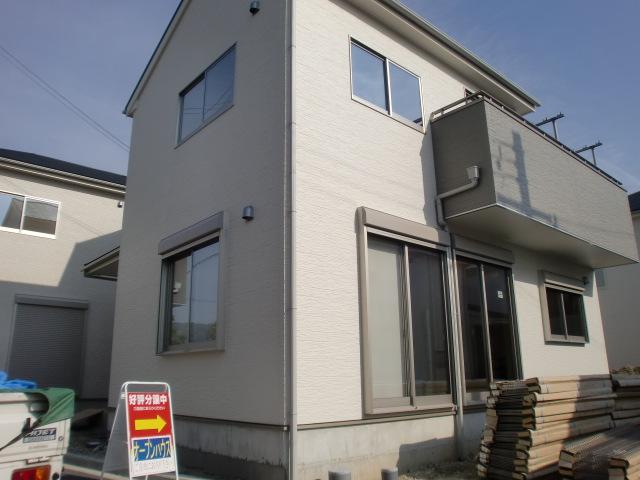 Building 2 (November 2013) Shooting
2号棟(2013年11月)撮影
Supermarketスーパー 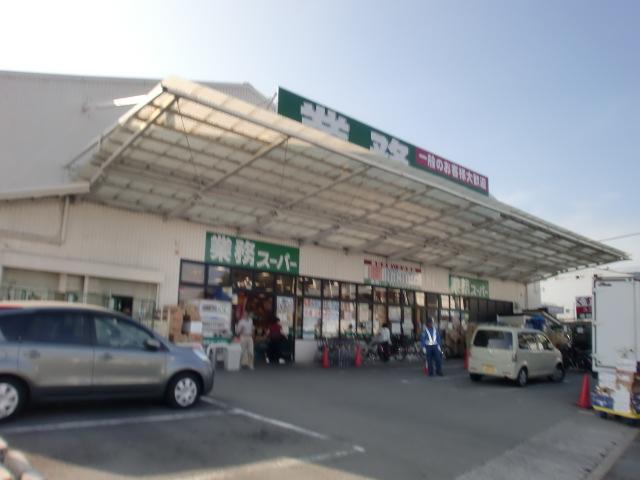 639m to business super bamboo shoots Minoo store
業務スーパータケノコ箕面店まで639m
Floor plan間取り図 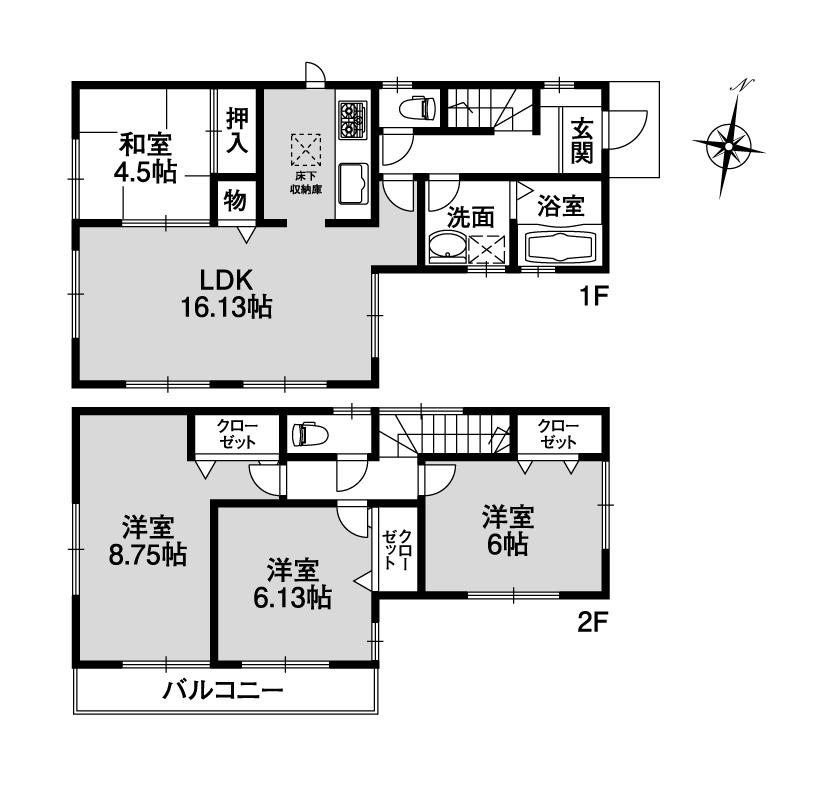 (15 Building), Price 33,800,000 yen, 4LDK, Land area 100.14 sq m , Building area 97.7 sq m
(15号棟)、価格3380万円、4LDK、土地面積100.14m2、建物面積97.7m2
Local appearance photo現地外観写真 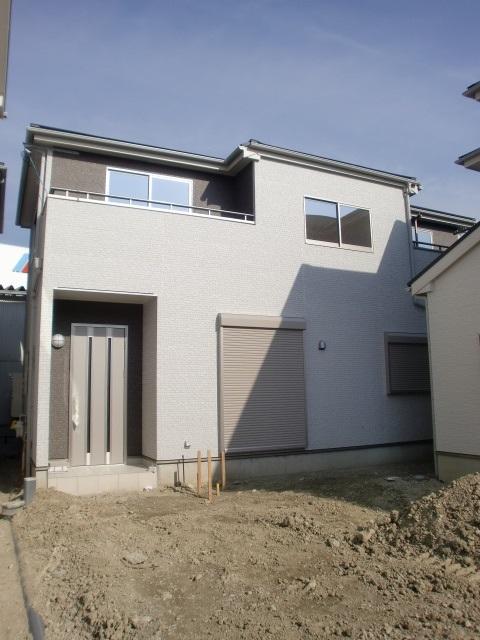 Building 3 (November 2013) Shooting
3号棟(2013年11月)撮影
Supermarketスーパー 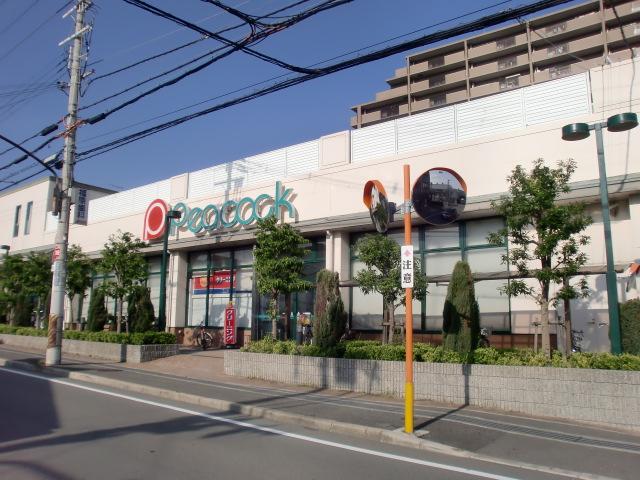 863m until Daimarupikokku Minoo Sotoin shop
大丸ピーコック箕面外院店まで863m
Floor plan間取り図 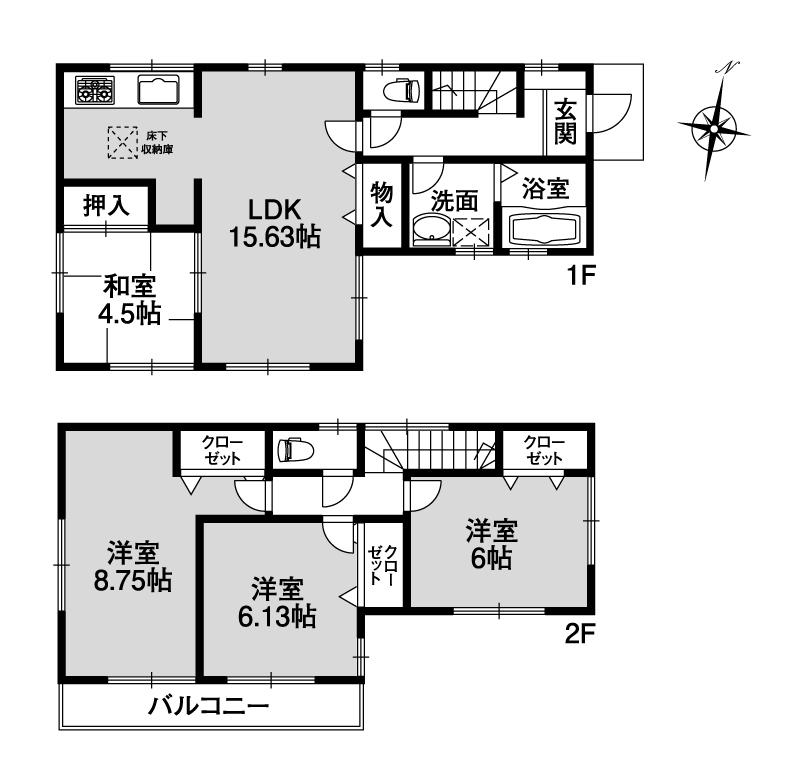 (14 Building), Price 33,800,000 yen, 4LDK, Land area 100.14 sq m , Building area 97.7 sq m
(14号棟)、価格3380万円、4LDK、土地面積100.14m2、建物面積97.7m2
Local appearance photo現地外観写真 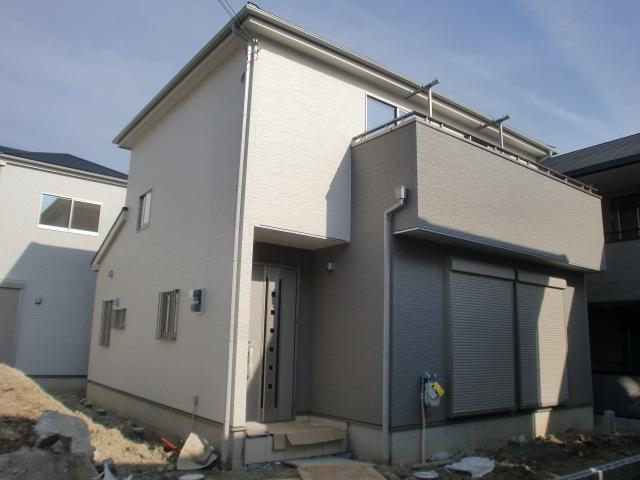 4 Building (November 2013) Shooting
4号棟(2013年11月)撮影
Supermarketスーパー 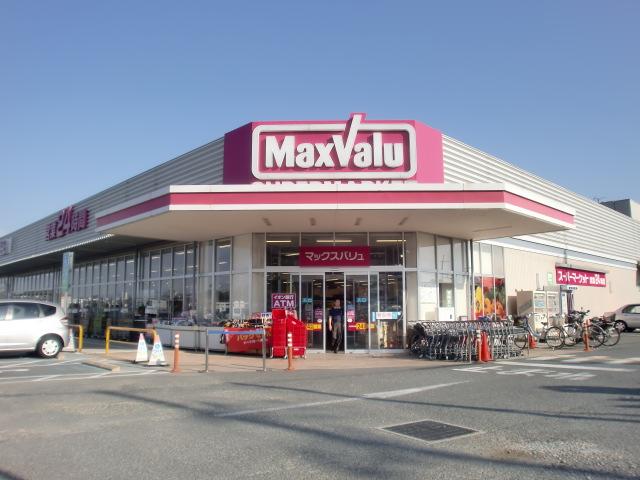 Maxvalu Minoo until Sotoin shop 1103m
マックスバリュ箕面外院店まで1103m
Floor plan間取り図 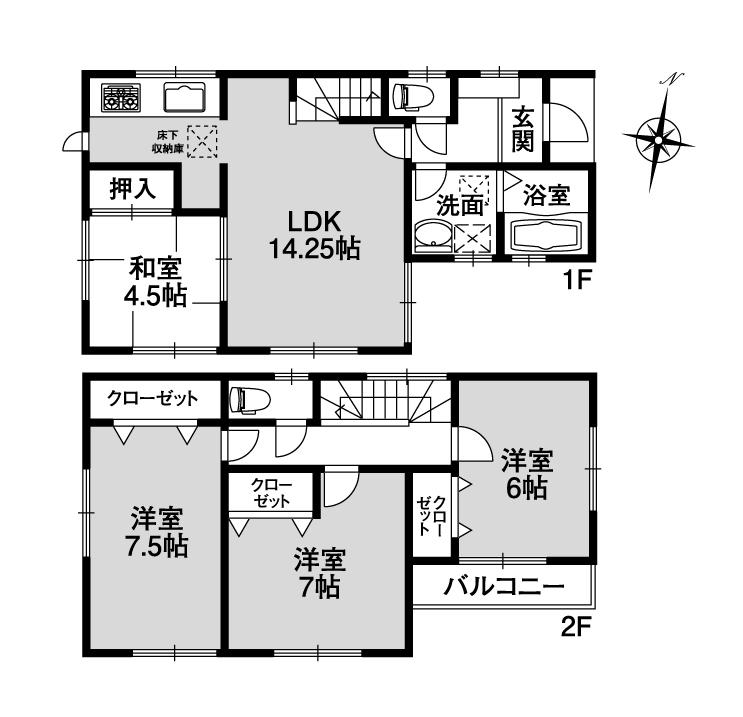 (13 Building), Price 33,800,000 yen, 4LDK, Land area 100.14 sq m , Building area 94.39 sq m
(13号棟)、価格3380万円、4LDK、土地面積100.14m2、建物面積94.39m2
Location
|






















