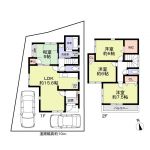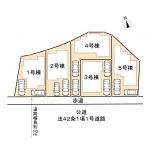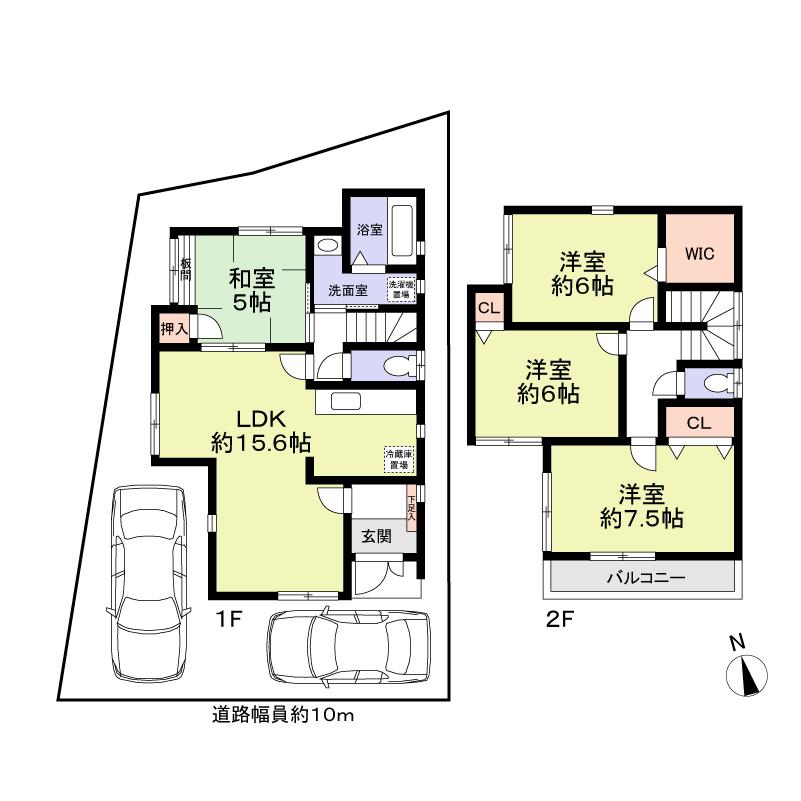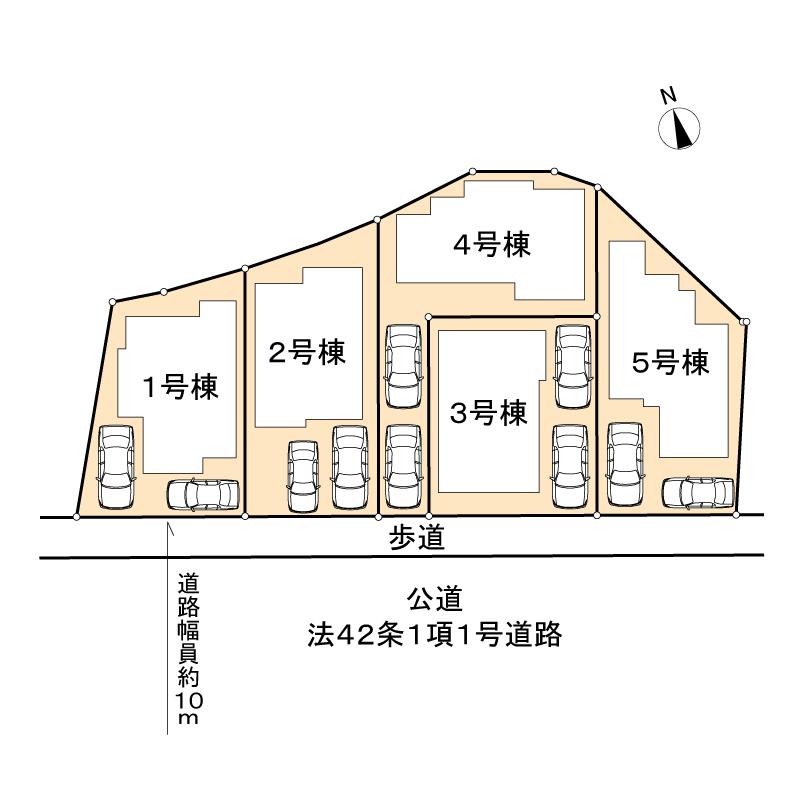New Homes » Kansai » Osaka prefecture » Mino
 
| | Osaka Prefecture Mino 大阪府箕面市 |
| Northern Osaka Express "Senri" 20 minutes Kashibafu 12 minutes by bus 北大阪急行「千里中央」バス20分香芝歩12分 |
| Solar power system, Parking two Allowed, Facing south, System kitchen, All room storage, A quiet residential area, LDK15 tatami mats or more, Or more before road 6mese-style room, Toilet 2 places, 2-story 太陽光発電システム、駐車2台可、南向き、システムキッチン、全居室収納、閑静な住宅地、LDK15畳以上、前道6m以上、和室、トイレ2ヶ所、2階建 |
| ■ It is a condominium with solar power ■ Pair glass ・ Insulation bathtub ・ Artificial marble countertops silent sink has been standard equipment ■太陽光発電付きの分譲住宅です■ペアガラス・断熱浴槽・静音シンクの人工大理石カウンタートップが標準装備されています |
Features pickup 特徴ピックアップ | | Solar power system / Parking two Allowed / Facing south / System kitchen / All room storage / A quiet residential area / LDK15 tatami mats or more / Or more before road 6m / Japanese-style room / Washbasin with shower / Toilet 2 places / 2-story / Underfloor Storage 太陽光発電システム /駐車2台可 /南向き /システムキッチン /全居室収納 /閑静な住宅地 /LDK15畳以上 /前道6m以上 /和室 /シャワー付洗面台 /トイレ2ヶ所 /2階建 /床下収納 | Price 価格 | | 36,800,000 yen 3680万円 | Floor plan 間取り | | 4LDK 4LDK | Units sold 販売戸数 | | 1 units 1戸 | Total units 総戸数 | | 5 units 5戸 | Land area 土地面積 | | 103.09 sq m 103.09m2 | Building area 建物面積 | | 93.35 sq m 93.35m2 | Driveway burden-road 私道負担・道路 | | Nothing, South 10m width 無、南10m幅 | Completion date 完成時期(築年月) | | October 2013 2013年10月 | Address 住所 | | Osaka Prefecture Mino rice 4 大阪府箕面市稲4 | Traffic 交通 | | Northern Osaka Express "Senri" 20 minutes Kashibafu 12 minutes by bus
Osaka Monorail Main Line "Senri" 20 minutes Kashibafu 12 minutes by bus 北大阪急行「千里中央」バス20分香芝歩12分
大阪モノレール本線「千里中央」バス20分香芝歩12分
| Person in charge 担当者より | | Rep Baba Takashi 担当者馬場 崇 | Contact お問い合せ先 | | Sumitomo Forestry Home Service Co., Ltd. Hokusetsu Branch TEL: 0800-603-0263 [Toll free] mobile phone ・ Also available from PHS
Caller ID is not notified
Please contact the "saw SUUMO (Sumo)"
If it does not lead, If the real estate company 住友林業ホームサービス(株)北摂支店TEL:0800-603-0263【通話料無料】携帯電話・PHSからもご利用いただけます
発信者番号は通知されません
「SUUMO(スーモ)を見た」と問い合わせください
つながらない方、不動産会社の方は
| Building coverage, floor area ratio 建ぺい率・容積率 | | 60% ・ 200% 60%・200% | Time residents 入居時期 | | Consultation 相談 | Land of the right form 土地の権利形態 | | Ownership 所有権 | Structure and method of construction 構造・工法 | | Wooden 2-story 木造2階建 | Use district 用途地域 | | Two mid-high 2種中高 | Other limitations その他制限事項 | | Frontal road Law 42 Paragraph 1 No. 1 road 前面道路 法42条1項1号道路 | Overview and notices その他概要・特記事項 | | Contact: Baba Takashi, Facilities: Public Water Supply, This sewage, City gas, Building confirmation number: No. H25 confirmation building near Ken No. 0,001,260, Parking: car space 担当者:馬場 崇、設備:公営水道、本下水、都市ガス、建築確認番号:第H25確認建築近建0001260号、駐車場:カースペース | Company profile 会社概要 | | <Mediation> Minister of Land, Infrastructure and Transport (14) Article 000220 No. Sumitomo Forestry Home Service Co., Ltd. Hokusetsu branch Yubinbango560-0082 Toyonaka, Osaka Shinsenrihigashi cho 1-5-2 Chisato Serushi fifth floor <仲介>国土交通大臣(14)第000220号住友林業ホームサービス(株)北摂支店〒560-0082 大阪府豊中市新千里東町1-5-2 千里セルシー5階 |
Floor plan間取り図  36,800,000 yen, 4LDK, Land area 103.09 sq m , Building area 93.35 sq m
3680万円、4LDK、土地面積103.09m2、建物面積93.35m2
Compartment figure区画図  36,800,000 yen, 4LDK, Land area 103.09 sq m , Building area 93.35 sq m
3680万円、4LDK、土地面積103.09m2、建物面積93.35m2
Location
|



